Blog
Insights on rental property construction, affordable housing, and real estate investment in Nova Scotia.
Showing 1–12 of 471 articles
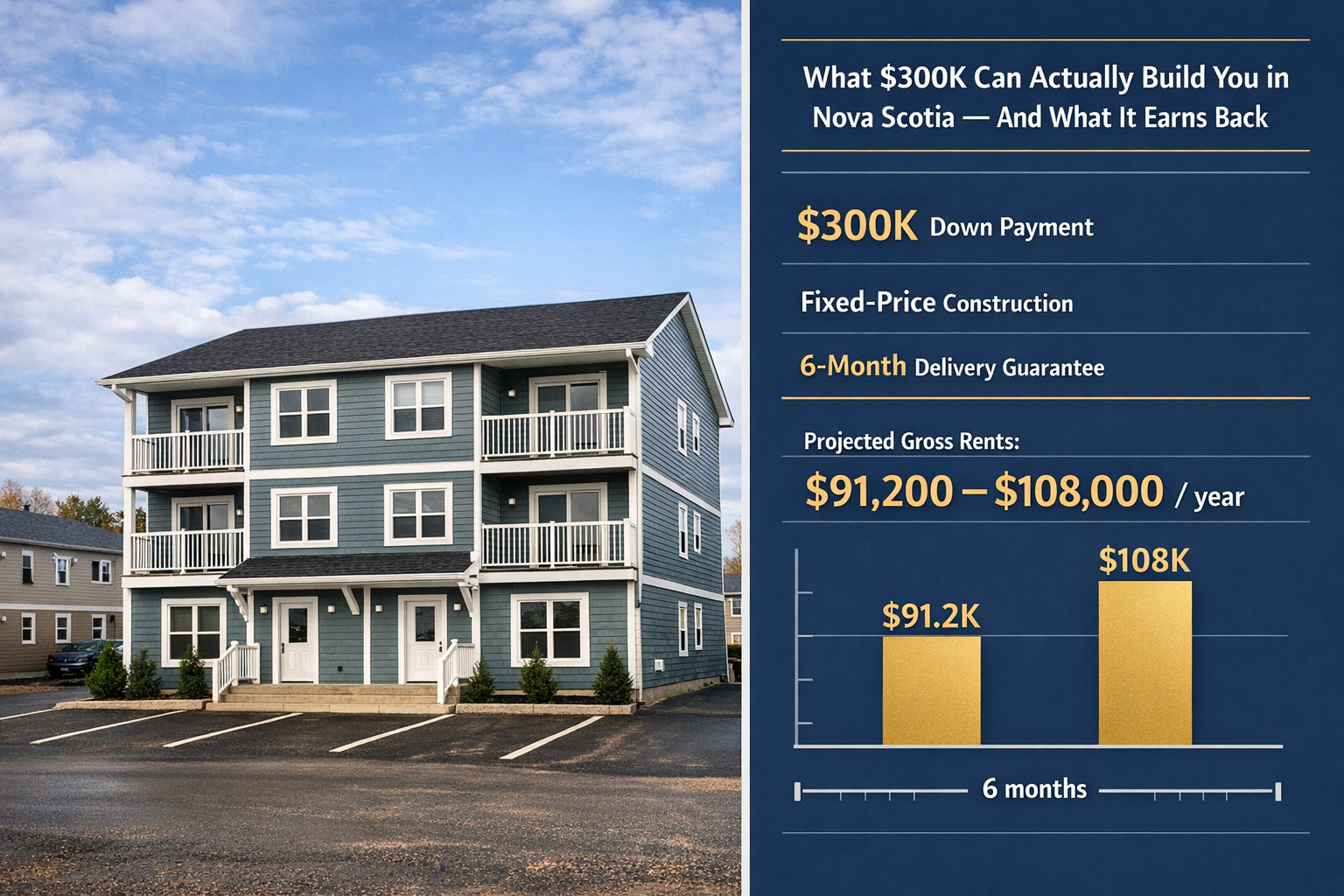
What $300K Can Actually Build You in Nova Scotia (And What It Earns Back)
Gross rents $91,200–$108,000: property owners can build a Nova Scotia fourplex with $300K down, fixed-price construction and a 6-month guarantee — evaluate ROI.
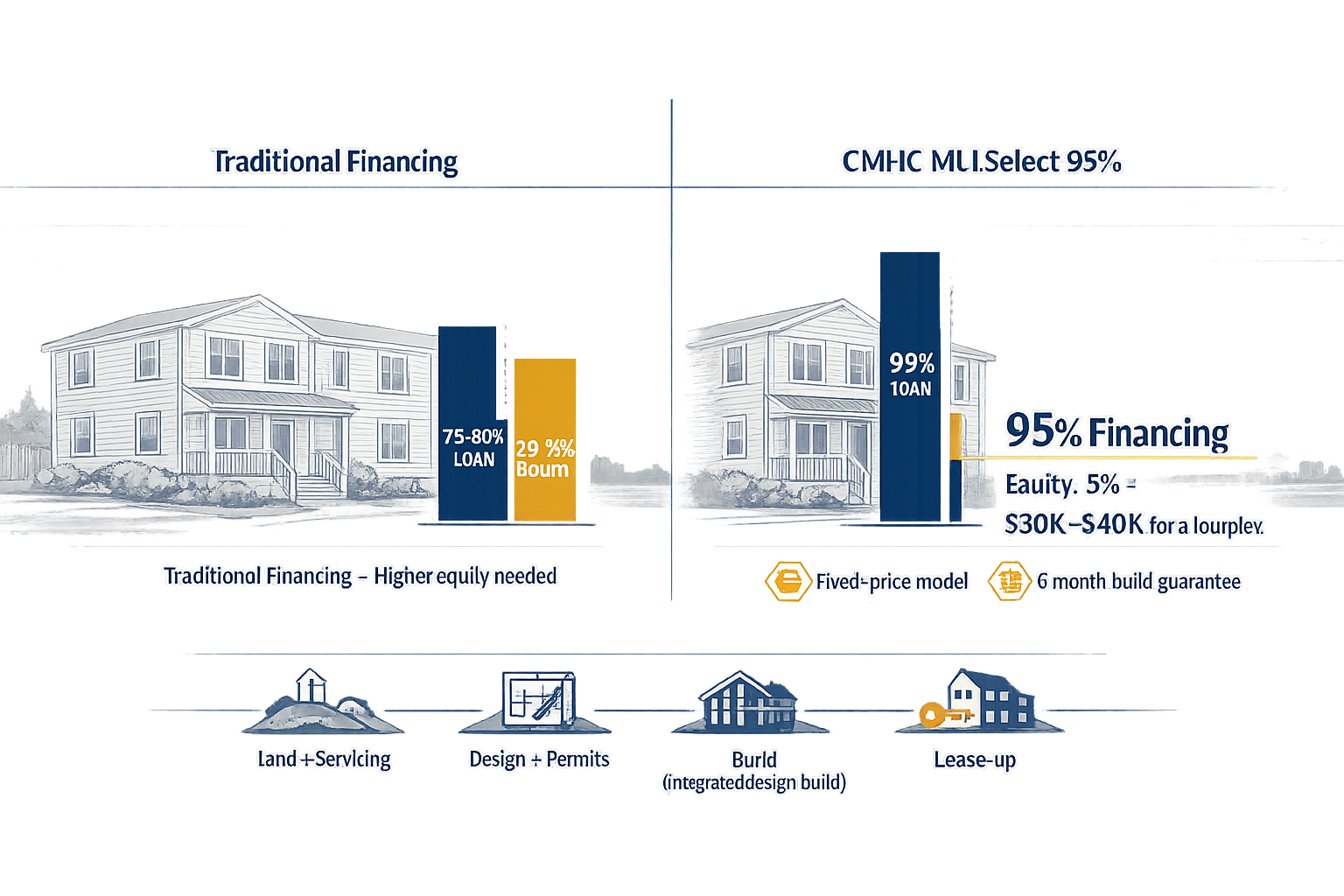
CMHC MLI Select for Investors: How 95% Financing Changes the Math on Building Rental Housing
95% financing cuts equity to 5% — $30K–$40K for a fourplex; property owner roadmap to costs, Helio fixed-price model and 6-month build guarantee to decide feasibility.
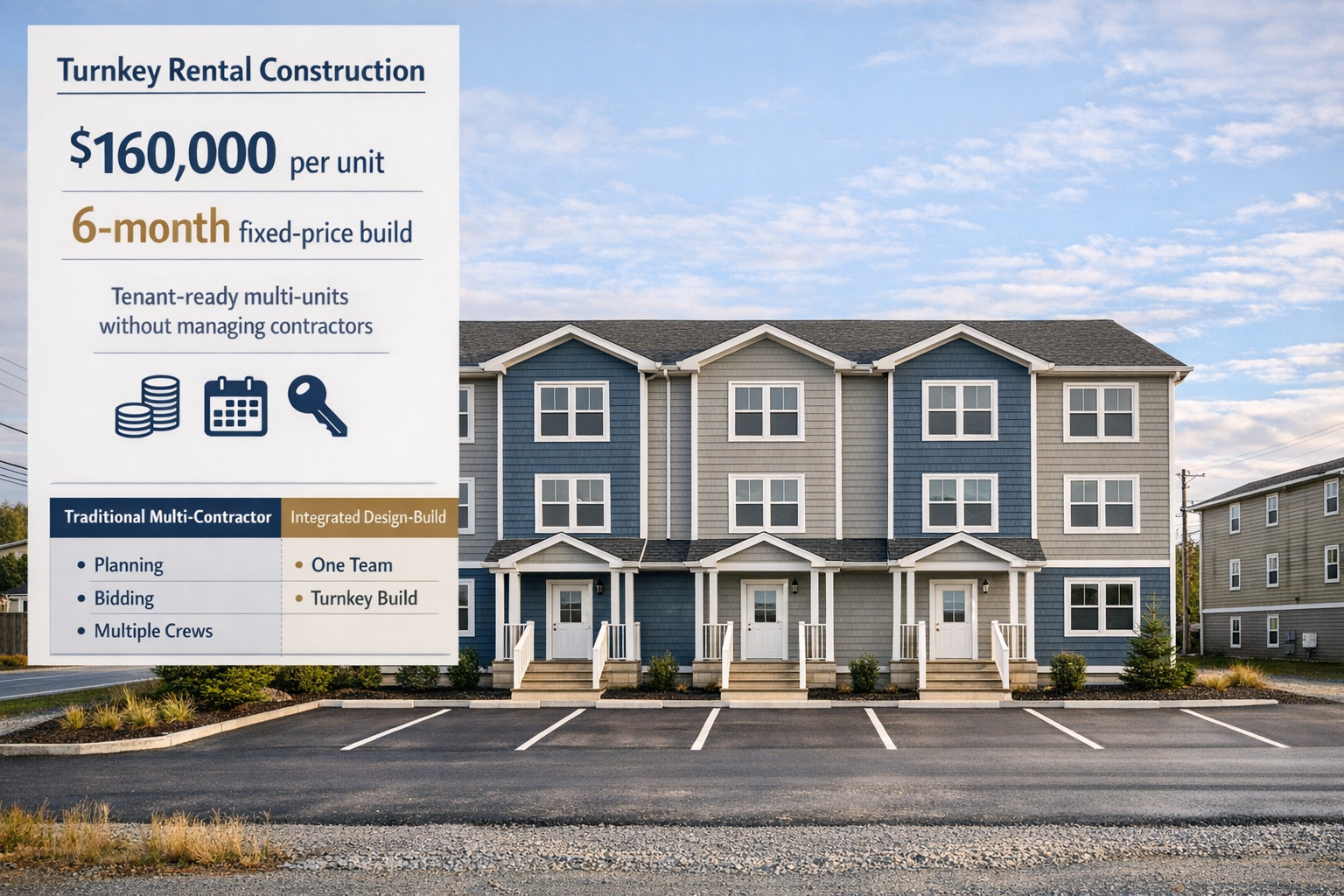
Turnkey Rental Construction: How Property Owners Build Income Properties Without Managing a Build
$160,000/unit and a 6-month fixed-price build lets Nova Scotia property owners get tenant-ready multi-units without managing contractors — check turnkey fit.
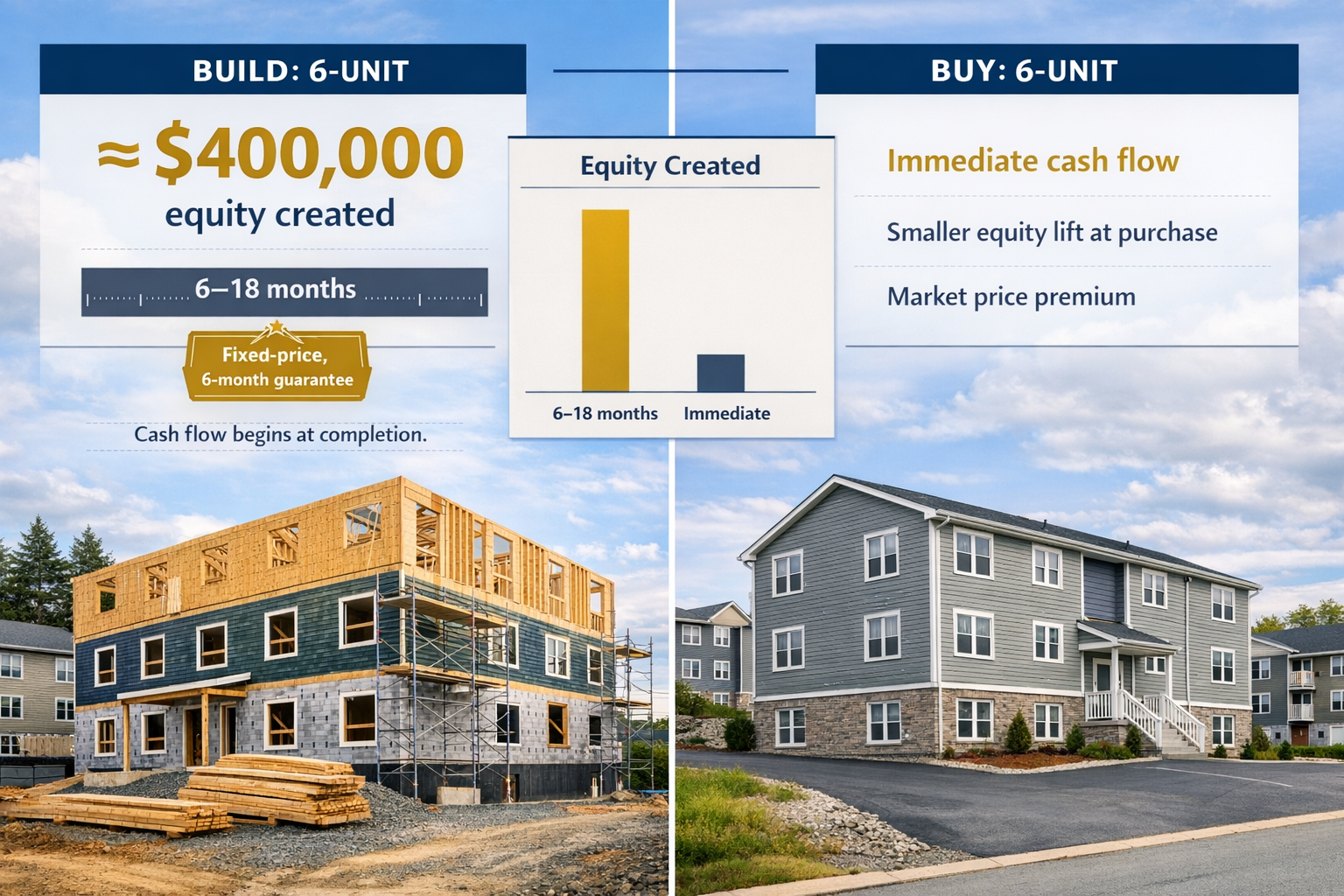
Build vs. Buy: The Investor's Guide to Rental Property in Canada
Build a 6-unit and gain ~$400,000 equity vs buying, but face 6–18 month wait; property owners should weigh fixed-price, 6‑month guarantees and cash-flow impact.

Lower Sackville & Middle Sackville: Approvals, Servicing, and Typical Lot Conditions
Zoning, municipal servicing, and site risks for multi-unit development in Lower and Middle Sackville — key approvals, utility checks, and lot conditions.

Bedford & Larry Uteck: Building in Fast‑Growing Suburban HRM
Overview of rapid growth, 0.5% vacancy, zoning and infrastructure challenges in Bedford and Larry Uteck — and how design‑build plus CMHC MLI Select financing improves rental returns.

Student‑Oriented Rentals Near Universities: Quiet Hours, Bike Storage, and Layouts That Work
Design student rentals near Nova Scotia campuses with quiet hours, secure bike storage, soundproofing and flexible layouts to boost occupancy and ROI.
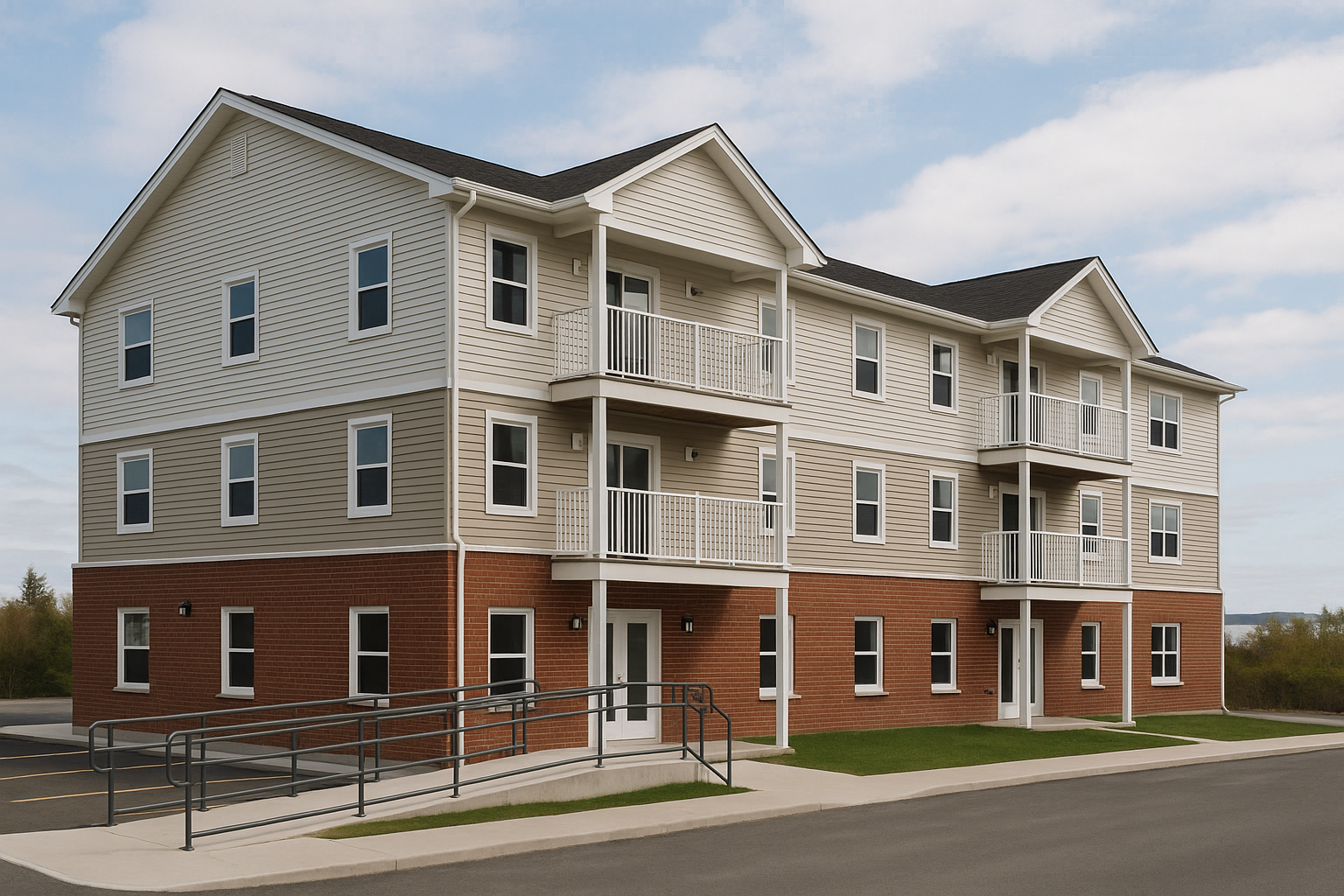
Accessible Rental Units: Meeting NS Accessibility Standards Without Blowing the Budget
How Nova Scotia landlords can meet new accessibility rules for 4–24 unit rentals with affordable design, funding and fixed-price contracts.
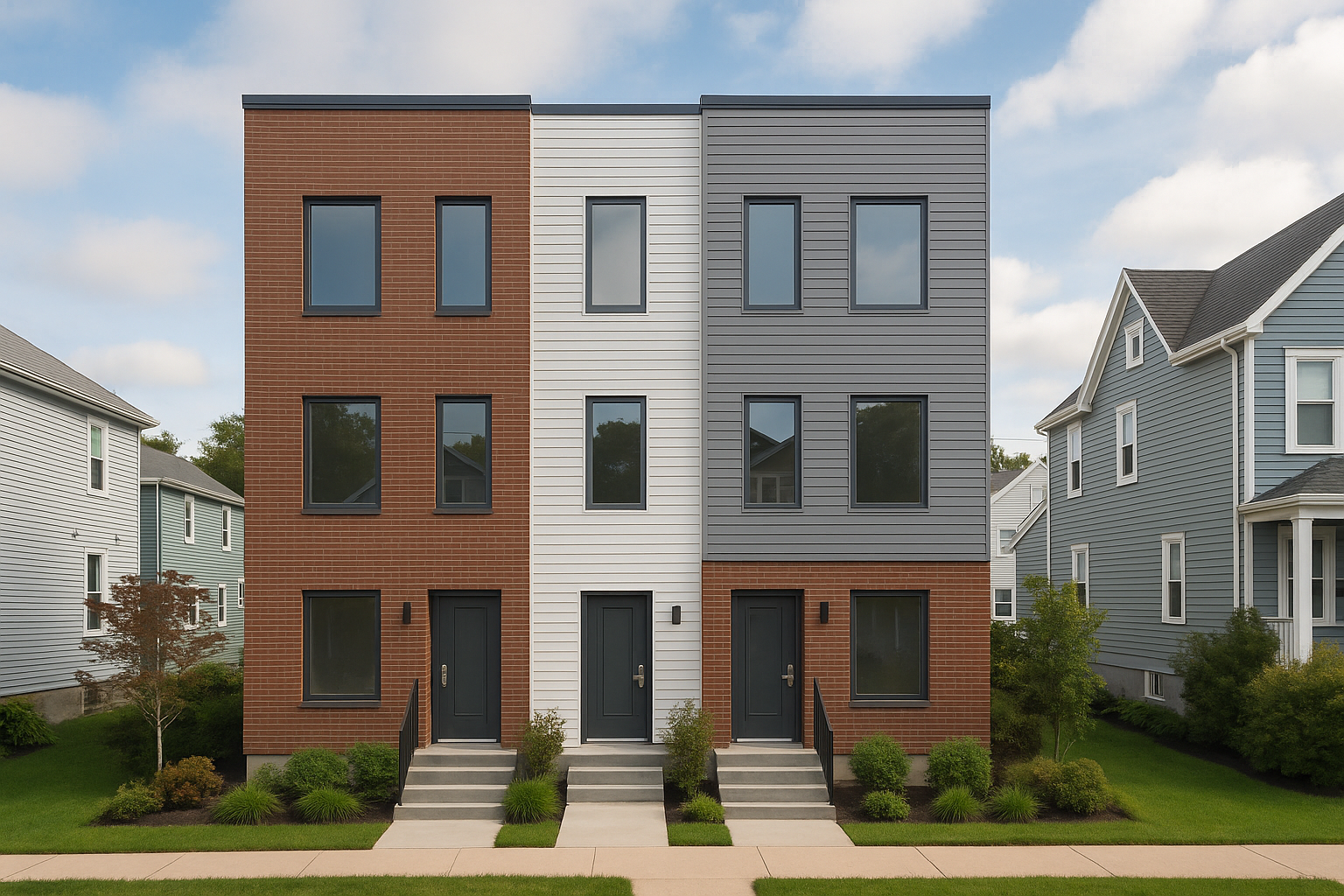
Workforce Housing on Small Urban Lots: Build Types That Pencil in HRM
Halifax rules and funding let owners build up to four units on small lots without rezoning; fourplexes, walk-ups and modular builds can yield 12–20% returns.
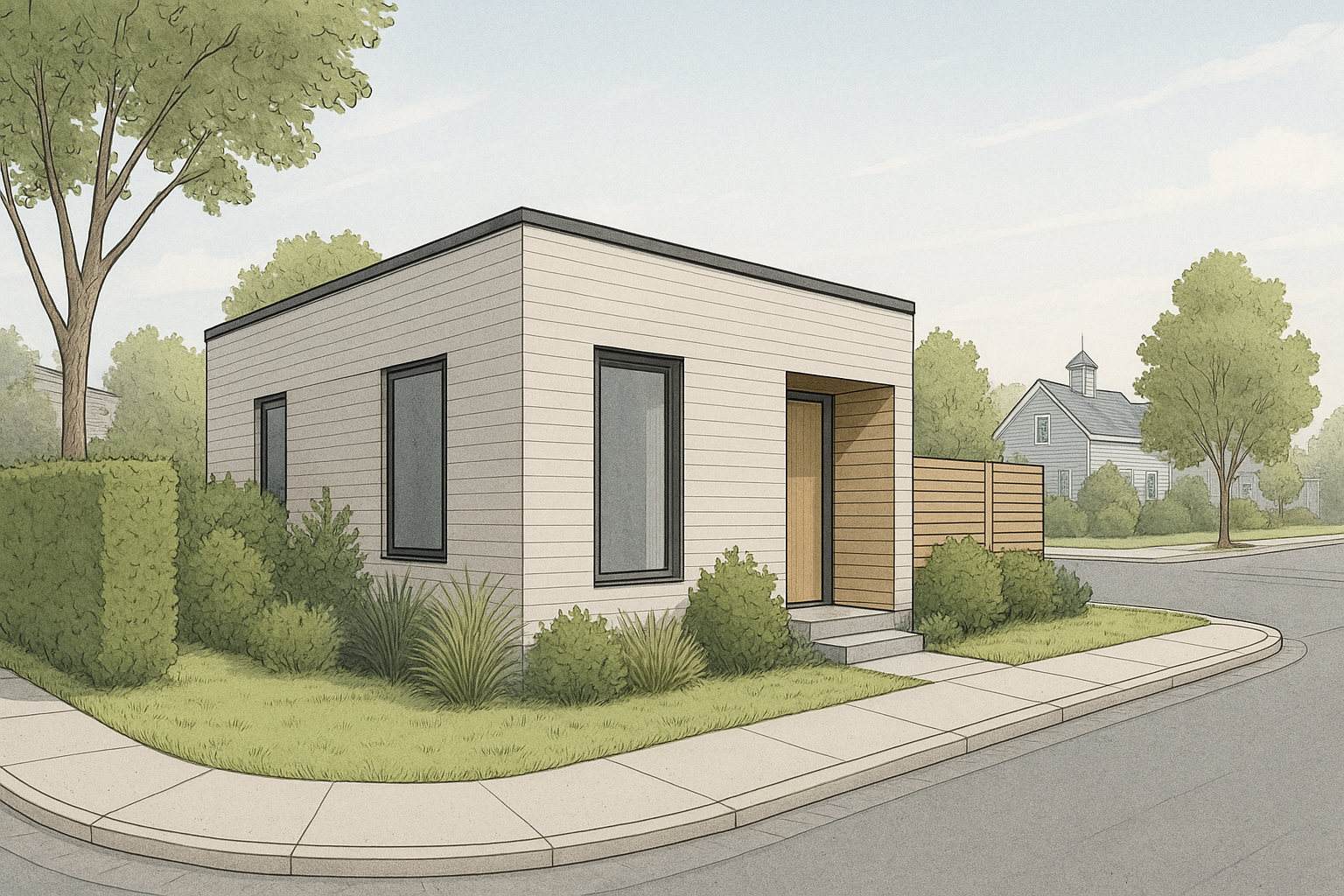
Garden Suites on Corner Lots: Opportunity and Design Tricks in HRM
Corner lots in Halifax unlock higher rental income and privacy for garden suites—practical HRM rules, design tips, permit steps and fixed-price build plans.
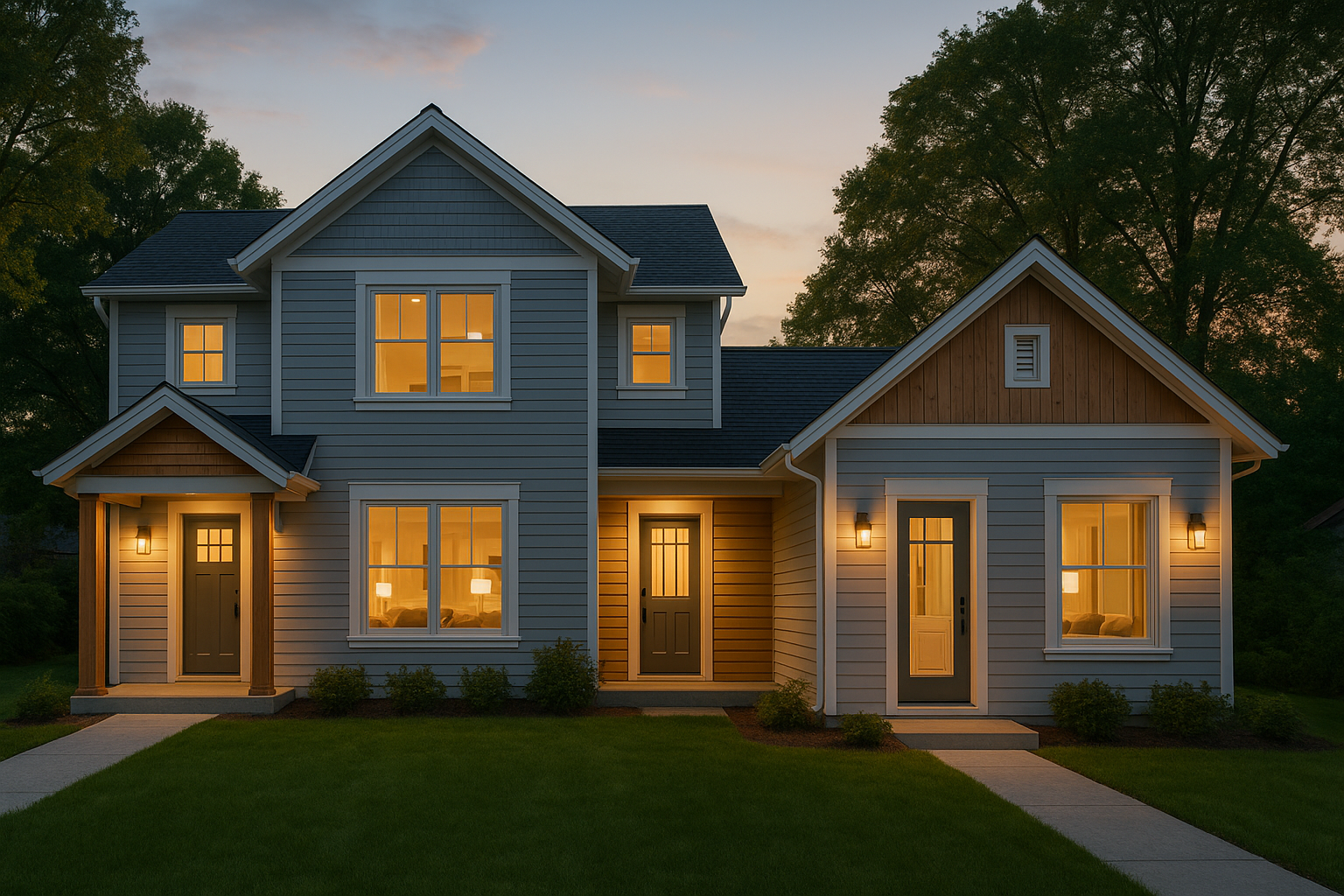
Intergenerational Homes: Two Primary Suites Under One Roof in NS
Explore how intergenerational homes in Nova Scotia enhance family living through dual suites, financial benefits, and supportive living arrangements.

Co‑Living Suites: Legal Layouts and Market Fit in Halifax
Explore the legal landscape and market potential of co-living suites in Halifax, addressing compliance and design for tenant satisfaction.