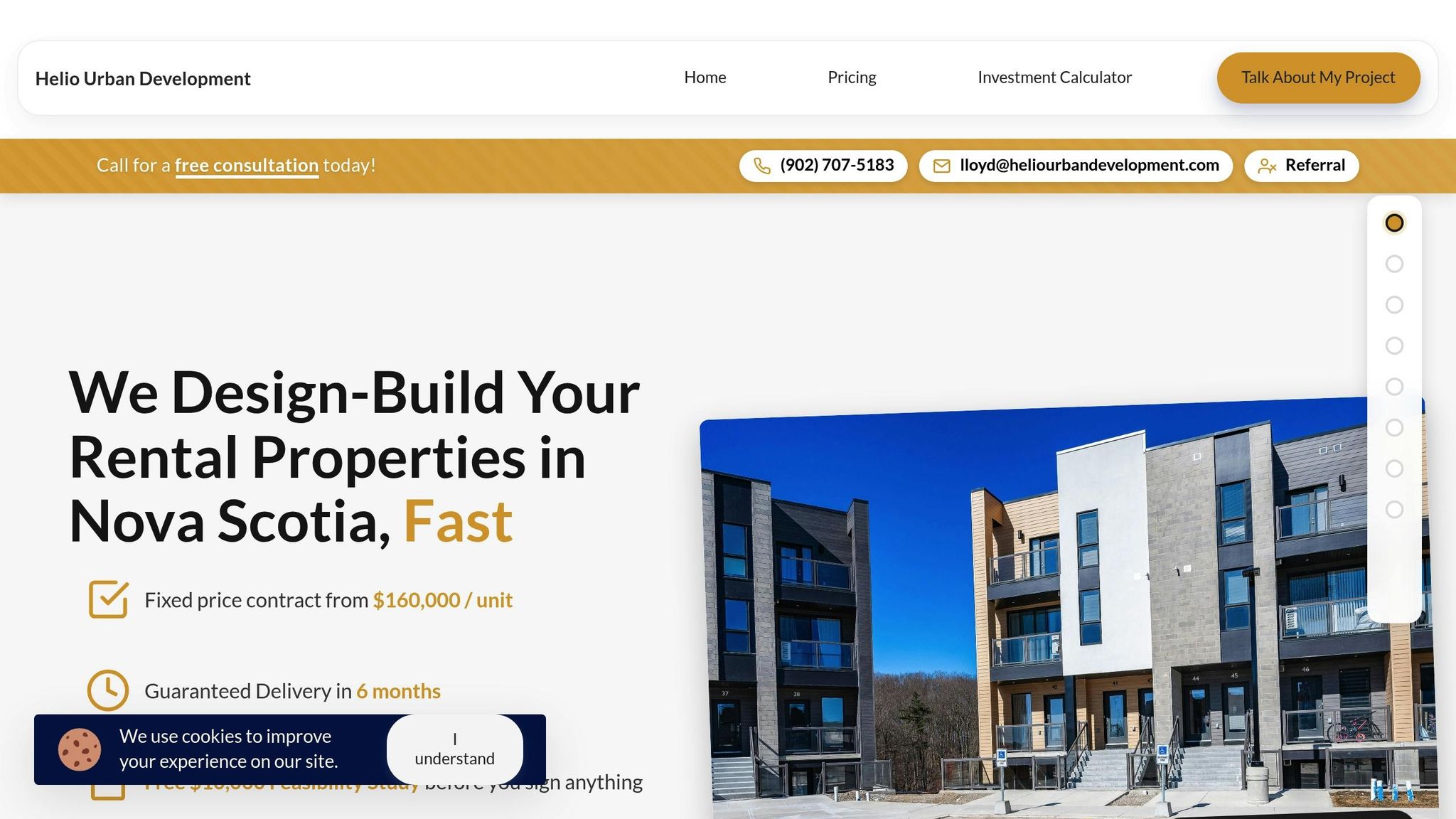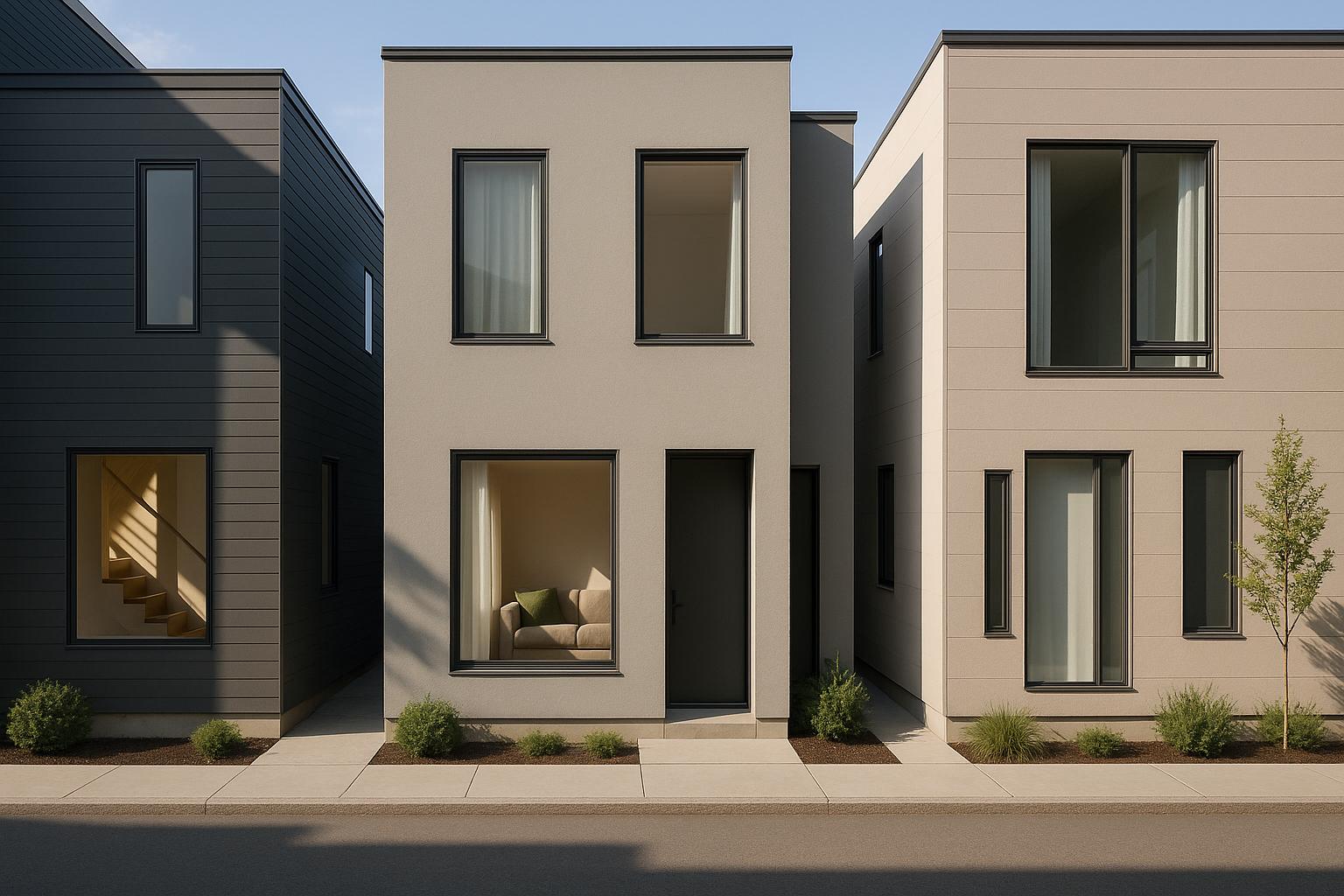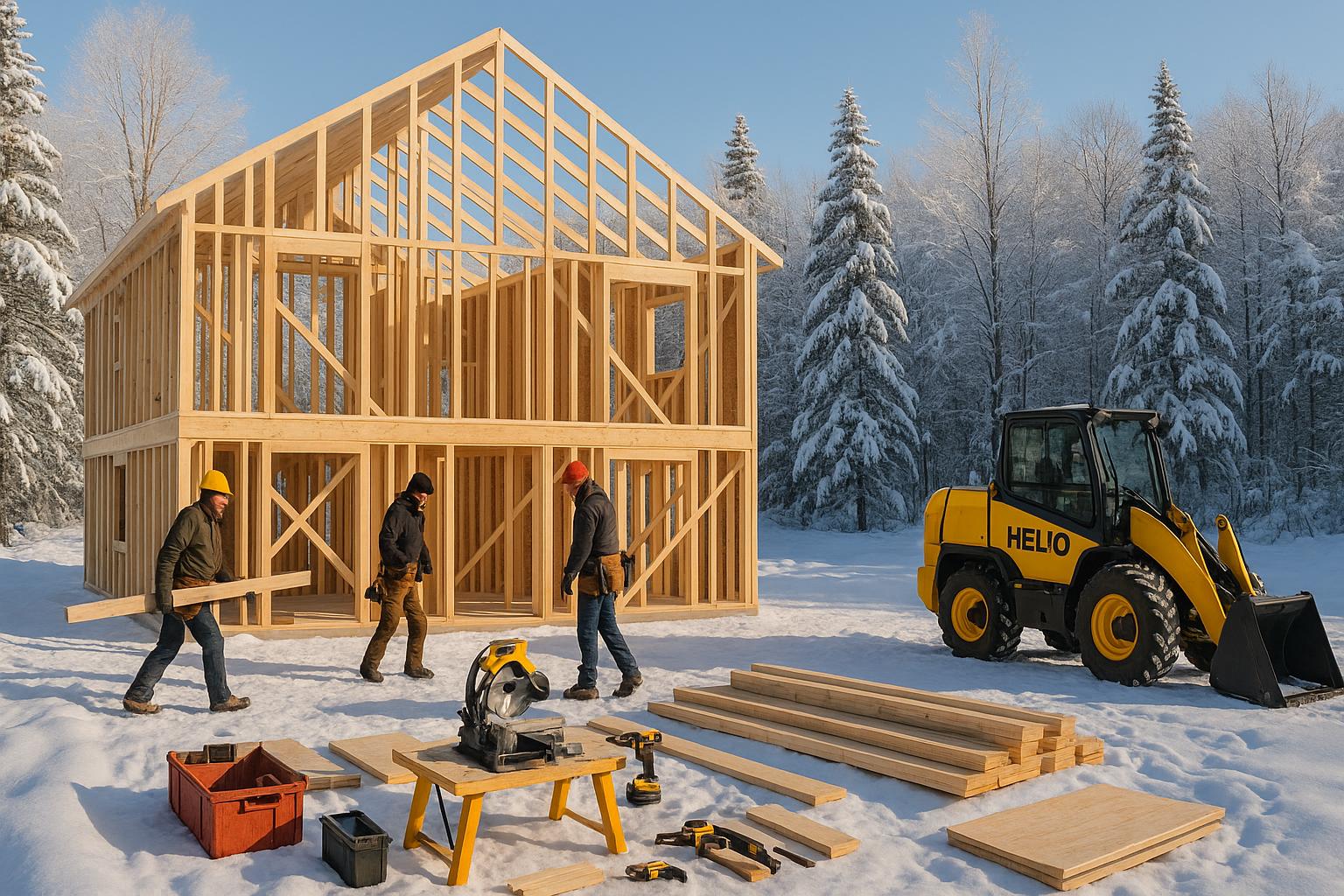When designing rental properties in Nova Scotia, two features can directly boost tenant satisfaction and rental income: ground-floor transparency and retail depth. These design elements attract tenants, reduce vacancies, and increase financial stability.
- Ground-Floor Transparency: Large windows and open sightlines create bright, welcoming spaces that connect the property to the neighbourhood. This design improves natural light, enhances the building's appeal, and fosters a sense of safety and community.
- Retail Depth: Functional and spacious commercial areas on the ground floor attract quality business tenants, offering convenience for residents and generating steady income through long-term leases.
Why it Matters: Properties with these features command higher rents, reduce tenant turnover, and maintain long-term market appeal. By combining residential and retail spaces, landlords diversify income streams and minimize vacancy risks.
To achieve these results, consider an integrated design-build approach. This method ensures cost certainty, faster timelines, and cohesive project execution, delivering properties that rent quickly and meet tenant expectations.
Transforming an old SHOP into FLATS | Renovation + Property Development Journey
How Ground-Floor Transparency Attracts Tenants
Ground-floor transparency isn’t just about aesthetics - it’s a smart way to draw in tenants. Bright, open spaces with clear views create a strong first impression, and one of the biggest contributors to this effect is natural light.
More Natural Light and Better Views
Large windows and open sightlines allow natural light to flow into common areas, transforming them into inviting, spacious environments. Natural light doesn’t just brighten up a room; it makes the space feel larger and more welcoming, which is a big plus for potential tenants.
"Staging rentals should be focused mainly on making the home feel warm and welcoming. Light creates warmth and makes the room more appealing to a renter." - Karina Jugo, Content Administrator, RentPost [1]
To make the most of natural light, consider thoughtful design elements. Opt for window sizes that strike a balance between openness and privacy, use light-coloured finishes to reflect daylight, and position common areas to take advantage of the best sun exposure. These choices can create a fresh, inviting atmosphere that enhances the overall charm of your property.
Getting Retail Depth Right for Mixed-Use Properties
Mixed-use properties that integrate retail spaces effectively can significantly increase rental income while meeting the needs of both commercial and residential tenants. Here’s how to make the most of retail depth to boost profits and tenant satisfaction.
What Retail Depth Is and Why It Matters
Retail depth refers to the functional space extending from the street, allowing businesses to organize their operations into distinct zones for service, display, and back-office tasks. Think of a café with separate areas for customer seating and counter service or a boutique with spacious displays that avoid overcrowding.
Well-planned retail spaces on the ground floor not only attract thriving businesses but also enhance the property's vibrancy and security. Residents benefit from having convenient amenities like coffee shops or grocery stores just steps away, increasing the overall appeal of the property.
Design Tips for Retail Depth in 4-24 Unit Buildings
For smaller mixed-use buildings, smart design choices can unlock the full potential of retail spaces.
- Flexible layouts and high ceilings: These features can accommodate a range of business types and create an inviting atmosphere.
- Separate commercial entrances: Providing dedicated entrances and utilities for retail units ensures minimal disruption to residential tenants.
- Rear access and loading zones: Keeping deliveries and waste removal away from residential areas maintains a clean and organized environment.
- Storage solutions: Built-in storage, basement access, or mezzanines make retail spaces more functional and attractive to commercial tenants.
How Retail Depth Boosts Property Income
Well-designed retail spaces can generate multiple income streams. Commercial units often command higher rents and longer-term leases, which help stabilize income and increase property value.
Beyond that, the convenience of on-site retail can justify higher residential rents, making the property more appealing to prospective tenants.
Additionally, having both commercial and residential income streams reduces vacancy risks. If one tenant moves out, the other revenue stream can help maintain steady cash flow, offering a cushion against market fluctuations.
sbb-itb-16b8a48
Integrated Design-Build: Guaranteed Project Success
Creating mixed-use properties that balance transparent design with retail functionality requires a unified approach. By bringing architects, engineers, planners, and contractors together under one roof, an integrated design-build model eliminates costly errors and delays while streamlining the entire process. This approach ensures a single point of accountability from start to finish.
Traditional Construction vs. Integrated Approach
Traditional construction often leaves property owners juggling multiple professionals, each working in silos. This lack of coordination can lead to budget overruns - often between 30–60% - and significant timeline delays. On the other hand, the integrated design-build model offers a streamlined solution:
| Traditional Construction | Integrated Design-Build |
|---|---|
| Cost Certainty: Cost-plus pricing often leads to 30–60% overruns | Fixed-price construction locked in before breaking ground |
| Timeline: Timelines frequently stretch to 12–18 months | 6-month guarantee with penalties for delays |
| Accountability: Multiple parties with unclear responsibilities | Single point of accountability for the entire project |
| Quality Control: Relies on contractors meeting standards independently | Triple quality checks with regular P.Eng inspections |
| Communication: Property owners must coordinate between teams | Daily photo updates and seamless team communication |
The integrated model tackles potential issues early, reducing change orders, delays, and disputes. For mixed-use developments, this approach allows teams to simultaneously work on core building systems and retail tenant improvements, speeding up timelines and enabling commercial tenants to open their doors faster[2].
Research highlights that incorporating tools like Building Information Modeling (BIM) and Virtual Design and Construction (VDC) into the integrated design-build process enhances coordination, minimizes risks, and reduces budget contingencies[3]. Helio Urban Development applies these principles to deliver projects with guaranteed outcomes.
How Helio Urban Development Guarantees Results

Helio Urban Development has tailored the integrated design-build model to address the unique challenges faced by Nova Scotia property owners. As the province’s only integrated design-build firm specializing in rental properties with four or more units, Helio brings planners, architects, engineers, and construction teams together under one roof.
Fixed-price construction at $160,000 per unit eliminates budget uncertainty by locking in costs before construction begins. This allows property owners to make accurate budget plans and predict rental income with confidence.
A 6-month construction guarantee protects owners from delays that could impact rental income. Helio commits to financial penalties of up to $1,000 per day if construction exceeds the guaranteed timeline, ensuring that units are ready for tenants on schedule. With expected monthly rents ranging from $1,950 to $2,100, this timeline commitment directly supports owners’ financial goals.
To keep property owners informed, Helio employs a daily photo update system, allowing remote monitoring of construction progress and eliminating communication gaps. Meanwhile, triple quality checks, including multiple P.Eng inspections and a final inspection chosen by the property owner, ensure high-quality results that attract tenants in competitive rental markets.
Helio’s leadership combines financial expertise and technical innovation. Co-founder Lloyd Liu, a Yale MBA and former Merrill Lynch investment banker with over $30 million in construction project experience, brings financial rigour to the table. Meanwhile, Yuan He, a University of Pennsylvania-trained data scientist, specializes in scheduling optimization, helping the company achieve its ambitious 6-month construction guarantees.
With 31 units currently under construction and 131 more in planning stages across Nova Scotia, Helio serves property owners in all municipalities within 90 minutes of Halifax. By eliminating an average of $47,000 in coordination waste per project, Helio delivers properties that rent quickly and command premium rates - all while staying on time and on budget.
Design Strategies for Nova Scotia's Rental Market
In Nova Scotia, where weather can be unpredictable and winters harsh, rental property designs need to balance aesthetics, practicality, and functionality. By combining ground-floor transparency with smart design choices, landlords can attract tenants and maintain steady rental income.
Practical Design Features for Transparency and Functionality
Energy-Efficient Windows
Installing energy-efficient windows not only enhances transparency but also helps regulate indoor temperatures, a crucial feature during Nova Scotia's chilly winters.
Durable Building Envelopes
A strong building envelope with proper waterproofing and flood protection safeguards properties from extreme weather conditions, reducing long-term maintenance headaches.
Weather-Resistant Materials
Opt for materials suited to Nova Scotia's climate. These materials ensure durability, lower maintenance costs, and maintain the property's visual appeal over time.
These design elements aren't just about aesthetics - they're practical solutions that align with tenant needs and market objectives.
Aligning Design with Tenant Expectations and Market Trends
Tenants in Halifax and nearby areas are drawn to spaces that feel open, bright, and connected to their communities. Transparent designs that let in natural light cater to these preferences, making properties more attractive.
Well-thought-out designs that enhance both living and commercial spaces can significantly boost market appeal. While using high-quality materials and construction methods may involve a larger upfront cost, it creates an environment that meets tenant expectations and supports consistent, long-term rental performance.
Additionally, orienting buildings to maximize natural light during the winter months ensures that both residential and retail spaces remain practical and inviting throughout the year. This thoughtful approach not only improves tenant satisfaction but also strengthens the property's market position.
Key Takeaways and Next Steps for Property Owners
How Smart Design Increases Rental Profits
When it comes to boosting rental profits, design plays a bigger role than you might think. Features like ground-floor transparency and integrated retail spaces can directly impact your revenue. Transparent designs attract tenants faster, while retail spaces generate additional income - an advantage that traditional residential-only layouts often miss.
The numbers speak for themselves. Combining transparency with retail depth can push your annual ROI to 12–20%. Yes, investing in high-quality windows, optimal building orientation, and integrated retail areas might seem costly at first. But the long-term benefits - like reduced vacancies, lower maintenance costs, and a steady cash flow - far outweigh the initial expense. These design choices aren't just aesthetic; they’re a financial strategy.
How to Get Started
To make the most of these design benefits, you need a clear and efficient construction plan. Traditional construction methods, where architects, engineers, and contractors work separately, often fall short. Why? Because no single party is responsible for ensuring the design elements - like transparency and retail integration - work seamlessly together.
Switching to an integrated design-build model can solve this problem. By bringing all key teams under one roof, this approach ensures that every aspect of your project aligns, from design to construction. This cohesion is critical for making transparency and retail depth work effectively.
Lock in your costs early by securing fixed-price construction. For example, at $160,000 per unit with a guaranteed six-month timeline, you’ll know exactly what you’re spending and when your project will be ready to generate income. Avoiding budget surprises and delays is key to protecting your profitability.
Tailor your design to local market demands. In Halifax and nearby areas, well-designed two-bedroom units with plenty of natural light and a sense of community connection typically rent for $1,950 to $2,100 per month. Aligning your project with these preferences sets you up for strong rental performance from day one.
Don’t let your plans stall. Traditional construction methods can drag projects out for 18 months or more, often with cost overruns that eat into your ROI. Partnering with a builder who guarantees results means you could be collecting rent while others are still dealing with delays.
FAQs
How does ground-floor transparency improve tenant satisfaction and strengthen community connections in rental properties?
Ground-floor transparency plays a big role in boosting tenant satisfaction by creating spaces that are open, inviting, and visually appealing. Features like large windows and open facades let natural light pour in, creating a bright and welcoming atmosphere. This design not only makes the property feel safer and more comfortable but also helps tenants feel a stronger connection to their surroundings. Plus, it enhances the building's appeal to the broader community.
These transparent designs also encourage interaction - both among tenants and between residents and the neighbourhood. By improving visibility and accessibility, these spaces naturally promote trust, better communication, and more chances for social connections. The result? Happier tenants, stronger community ties, and a more dynamic living environment that people want to stick around for.
How does adding retail spaces to mixed-use properties improve rental income and overall property value?
Incorporating retail spaces into mixed-use properties brings a range of benefits that can significantly impact both income and property value. Retail areas, often located on prime ground-floor spots, tend to command higher rental rates, creating an additional and lucrative income stream. This added diversity in revenue sources can help balance overall rental income, particularly during economic fluctuations, by not relying solely on residential tenants.
Beyond financial gains, retail spaces can elevate the overall appeal of a property. A well-thought-out retail area draws more foot traffic, making the location more vibrant and increasing the attractiveness of the residential units above. This dynamic creates a win-win situation: it not only enhances the property's value but also boosts the return on investment for property owners. Properly integrating retail elements ensures long-term financial stability while keeping the property competitive in the rental market.
Why is the design-build approach better than traditional construction methods for rental properties in Nova Scotia?
The design-build method is an effective way to develop rental properties in Nova Scotia, as it brings both design and construction under a single contract. This approach ensures one point of accountability, which helps minimize risks like miscommunication, project delays, and unexpected costs - issues that are common with more traditional methods.
By providing a clear and organized process, the design-build model allows projects to be completed more quickly and within budget. For property owners, this means less hassle. There's no need to juggle multiple contracts, making the entire experience smoother and offering greater control and confidence throughout the project.



