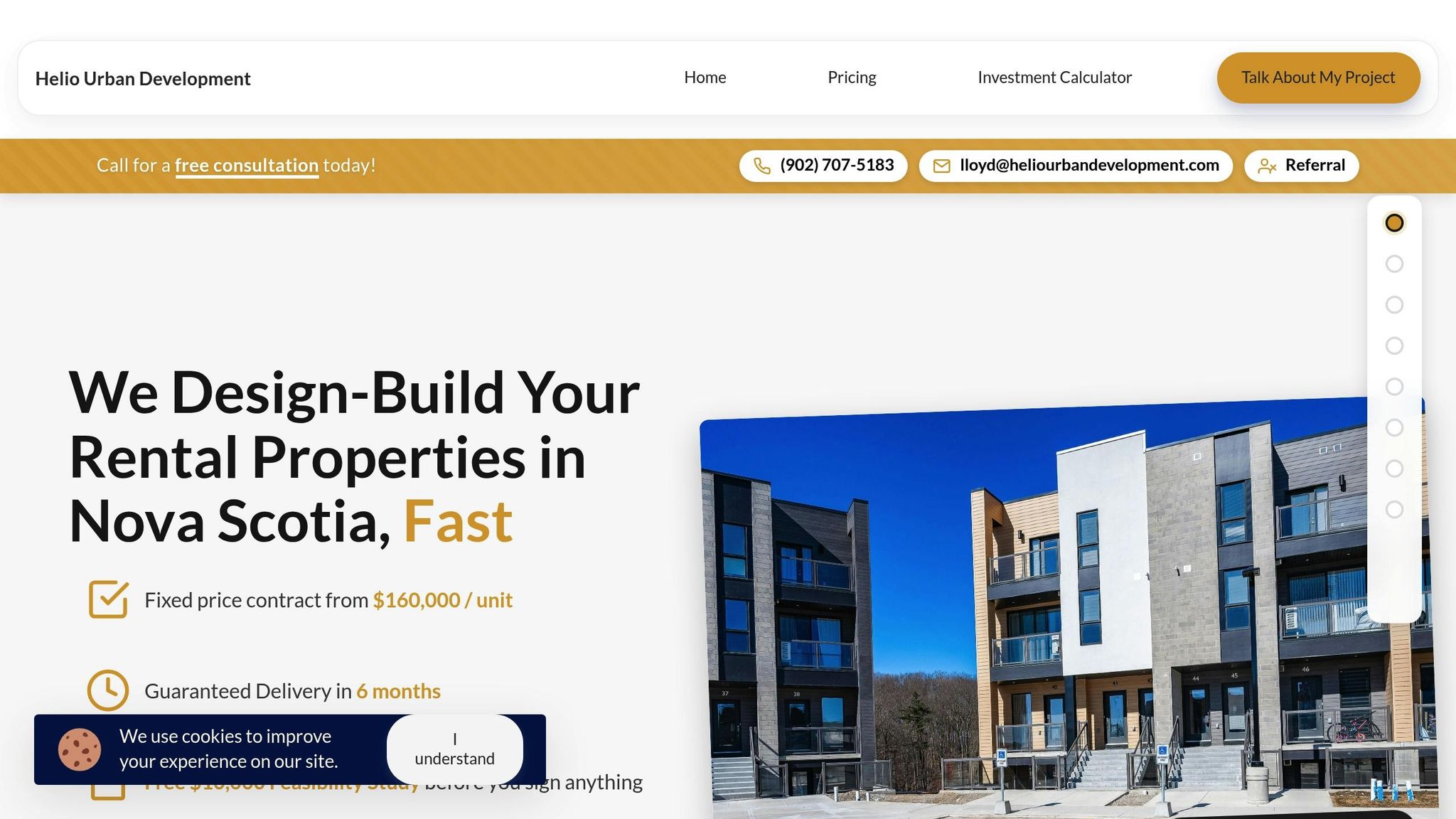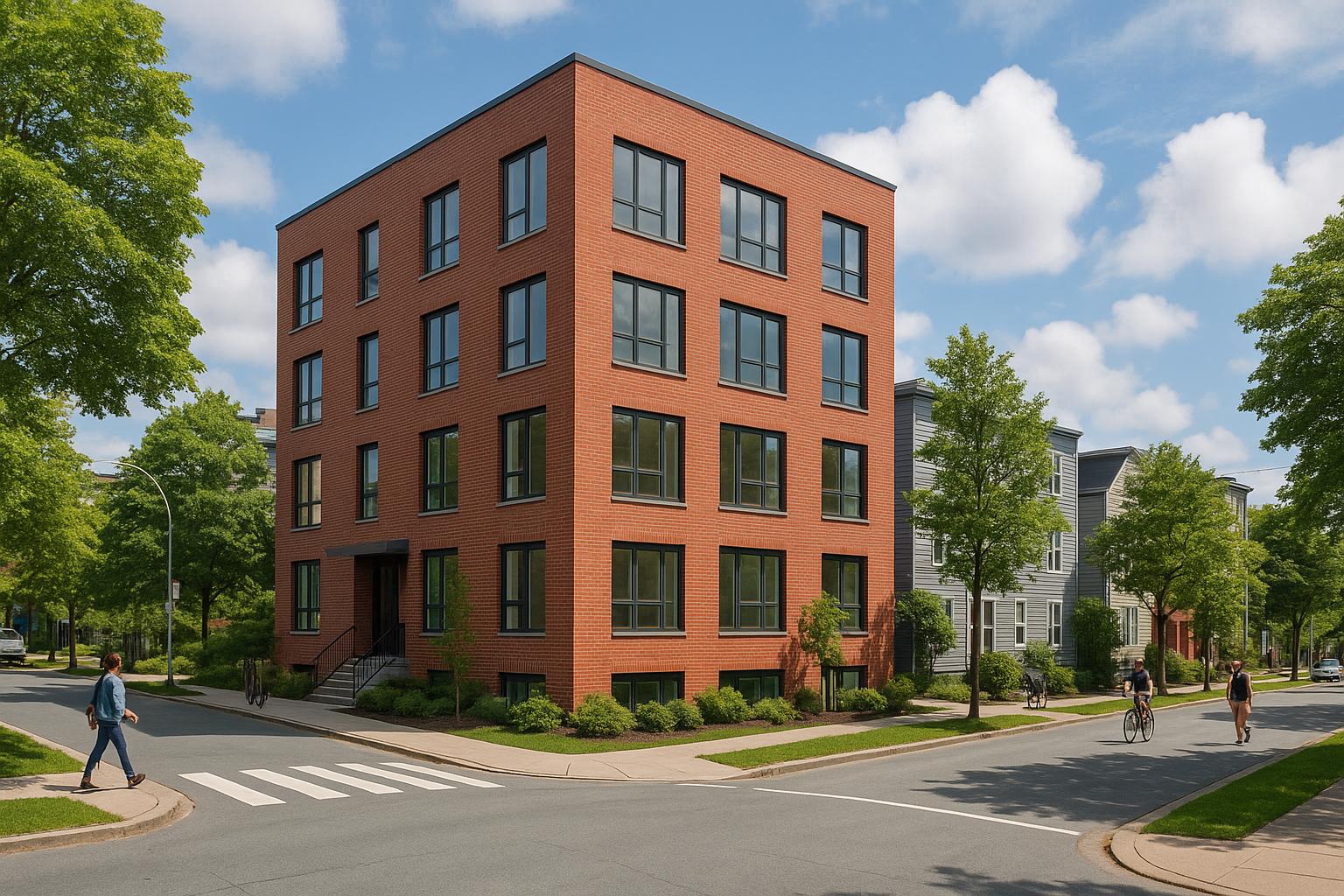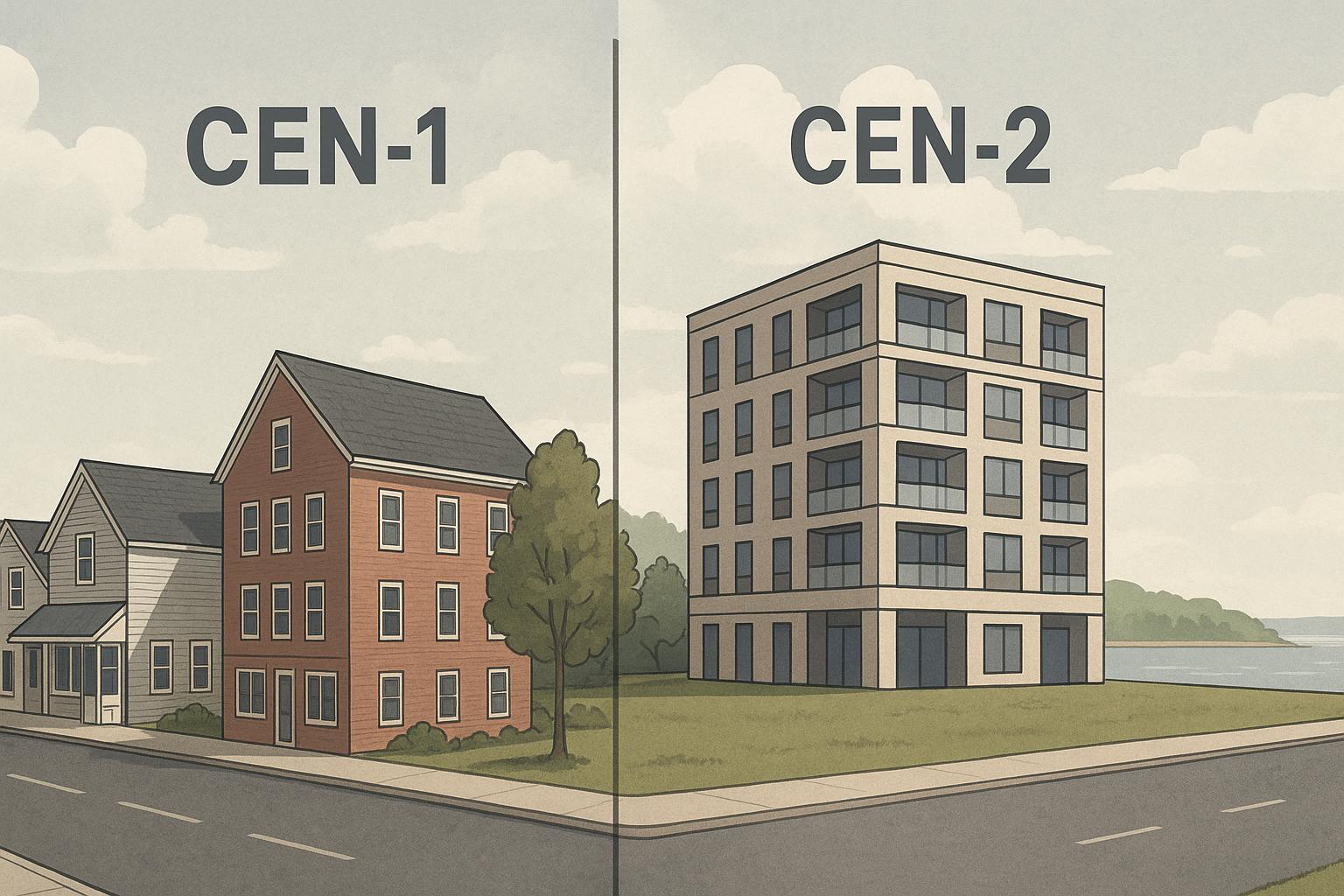Halifax's COR zoning, part of the Centre Plan, allows mixed-use developments combining residential and commercial spaces along transit corridors and key commercial areas. This zoning promotes denser, walkable communities with rules on building heights, streetwall dimensions, and entrances. Key highlights include:
- Building Heights: Generally capped at 6 storeys (20m), with some areas allowing 8 storeys (26m) or more near transit routes.
- Mixed-Use Benefits: Enables rental income from residential units and lease income from commercial spaces, attracting tenants and businesses.
- Design Requirements: Projects with over 40 units must include 25% two-bedroom units and provide at least 5m² of amenity space per unit.
- Density Bonusing: For projects exceeding 2,000m², developers can exceed density limits in exchange for community benefits.
- Streetwalls and Entrances: Ground-floor commercial spaces must engage pedestrians, while entrances should align with accessibility standards and encourage foot traffic.
Developers must carefully navigate these rules to maximize returns while meeting compliance standards.
HALIFAX Home Owners May Have Just Won THE LOTTERY : Halifax Proposed Zoning Changes January 2024
COR Zoning Requirements and Rules
Understanding COR zone regulations is essential for ensuring your project meets compliance standards while also optimizing profitability. These rules dictate everything from building types to design requirements, directly influencing your project's success. Let’s dive into the permitted uses, recent regulatory updates, and guidelines for accessory units.
Permitted Uses in COR Zones
COR zones allow for a variety of mixed-use developments. You can incorporate residential, office, retail, personal service, restaurant, and institutional uses within these areas [1][2]. This flexibility enables property owners to design buildings that serve multiple purposes, creating opportunities for diverse income streams.
The zoning framework is tailored for mixed-use buildings that combine residential and commercial spaces in low- and mid-rise forms [2]. This approach not only maximizes land use but also fosters walkable, vibrant communities that appeal to both residents and businesses.
For multi-unit projects, specific design requirements come into play. For example, new developments with more than 40 units must include at least 25% two-bedroom units [1]. This ensures housing options for families and various household types, but it also means developers need to incorporate this into their planning and budgeting.
Additionally, there’s a requirement for a minimum of 5 square metres of amenity space per unit, with at least half of this space located indoors [1]. Think fitness centres, lounges, or co-working spaces - features that not only enhance tenant satisfaction but can also justify higher rental rates.
Recent Changes and Time-Limited Rules
COR zoning rules have evolved to address Halifax’s growing housing needs and development challenges. While the core principles remain steady, staying updated on regulatory changes is crucial, as they can impact project timelines and requirements.
One notable opportunity is Density Bonusing, which applies to developments exceeding 2,000 square metres of floor area [2]. This incentive allows developers to exceed standard density limits in exchange for community contributions or benefits. For qualifying projects, density bonusing applies to 20% of the floor area beyond 2,000 square metres [2], offering significant potential to increase returns.
Keep in mind that Development Permits and Site Plan Approvals are mandatory for any deviations from the standard zoning rules [1]. These additional reviews can extend timelines and add costs, so careful planning is essential to avoid delays.
Accessory Units and Converted Spaces
Accessory units offer a way to enhance your development’s functionality and profitability while staying within the COR zoning framework. Options like accessory dwelling units or alternative housing forms can provide extra rental income, but they must adhere to building codes, fire safety standards, and overall density limits.
When incorporating accessory units, it’s important to ensure they complement your primary residential and commercial uses. Thoughtful integration can improve the overall quality of your development, making it more appealing to tenants and buyers while maintaining compliance.
Building Heights and Density Rules
Height and density regulations in COR zones play a key role in shaping a project's design and profitability. These rules set the maximum allowable building height, which directly affects the number of rental units that can be developed on a lot.
Height Limits and How They're Measured
In most COR zones, buildings are capped at 6 storeys (20 metres), with some areas permitting up to 8 storeys (26 metres) [1][4]. Heights are measured from the average finished grade as outlined in Schedule 16 and Schedule 15. Recent zoning updates have introduced even greater flexibility, allowing 7 to 9 storeys in areas near transit routes [1][3][4][5]. These regulations not only shape the physical design of a project but also influence its potential returns by determining unit capacity.
How Height Limits Affect ROI
Height restrictions directly impact the number of units a project can accommodate, which in turn affects return on investment (ROI). Taller buildings near transit corridors and post-secondary institutions allow for higher-density developments, aligning with COR zoning's goal to create vibrant, high-yield communities in transit-friendly areas. For example, low-rise residential zones near Saint Mary’s, Dalhousie, and the NSCC Institute of Technology Campus are being rezoned to Higher-Order Residential 2 (HR-2), enabling buildings as tall as nine storeys [5]. In designated "Centre areas", height limits have been raised to as much as 40 storeys, opening the door to even larger-scale, high-density projects [5].
Balancing Density and Lot Coverage
While height is a critical factor, balancing density with lot coverage is equally important for an optimal design. Developers must consider vertical allowances alongside ground-level coverage and setbacks to make the most of a lot. COR zones, typically located along transit corridors, often back onto lower-density residential neighbourhoods [1][4]. This requires careful placement of buildings to respect community character while maximizing the development footprint.
Recent zoning changes, such as the elimination of minimum parking requirements in the regional centre and suburbs [5], provide additional flexibility. Developers can now repurpose land previously reserved for parking to expand building footprints or add amenities.
The rise of the ER-3 zone, a popular residential designation, further supports density by allowing up to eight units on a single lot [5]. Coupled with Halifax's ambitious target of adding 15,000 new units in three years to address a shortfall of nearly 18,000 units [5], these regulatory changes create a favourable environment for higher-density developments. Designing units that align with market demand, such as two-bedroom apartments renting for $1,950 to $2,100 per month in Halifax, can further enhance ROI.
"It is a transformational opportunity to drive housing in our community." – Jacqueline Hamilton, Executive Director of Planning [5]
Streetwall and Entrance Requirements
COR zoning lays out specific guidelines for streetwall and entrance designs aimed at creating lively, pedestrian-friendly streetscapes. These rules ensure that mixed-use developments blend well with their surroundings, balancing the needs of both commercial and residential spaces. Here's a closer look at these requirements.
Streetwall Dimensions and Setbacks
The COR zoning framework emphasizes the importance of a continuous streetwall to establish a welcoming, human-scale environment at street level. Setback requirements are adjusted based on the local context, particularly in areas transitioning to lower-density residential zones. This approach helps preserve sight lines and allows for adequate natural light.
Ground-floor commercial spaces are typically built with higher ceilings to accommodate a variety of uses, such as retail shops, restaurants, or offices. This flexibility enhances the functionality and visual appeal of street-level spaces, making them more adaptable to community needs.
Entrance Placement Rules
Entrance design complements the streetwall by ensuring clear and accessible entry points for residents and businesses alike. Entrances are primarily oriented toward the street, fostering pedestrian activity and promoting natural surveillance. For residential buildings, access must align with Nova Scotia's accessibility standards. Both individual unit entries and shared lobby entrances are encouraged to enhance usability.
Commercial entrances are designed to draw foot traffic, with recessed designs used only when they provide practical benefits like weather protection. To maintain a seamless pedestrian experience, service entrances and loading areas are typically located away from main street frontages.
Linking to Local Amenities and Pedestrian Access
Developments in COR zones are designed to connect effortlessly with Halifax's pedestrian pathways and transit systems. Direct links to sidewalks and adjacent pathways encourage active street life, while proximity to public transit often influences the placement and design of entrances. Features like awnings, canopies, or recessed entryways offer much-needed shelter from the elements.
To further support sustainable urban mobility, developments often include secure bicycle storage and connections to active transportation routes. Internal walkways that link directly to nearby amenities - such as schools, parks, and local shops - enhance neighbourhood walkability. These design elements align with Halifax's broader transit and amenity goals, reinforcing the purpose of COR zoning: to create vibrant, well-connected urban spaces.
sbb-itb-16b8a48
How to Comply with COR Zoning and Maximize ROI
Navigating COR zoning successfully involves a clear strategy for meeting regulations and managing construction. Building on the design requirements mentioned earlier, this section focuses on practical steps to ensure compliance and avoid costly setbacks.
Steps to Verify and Prepare for COR Compliance
Start by confirming your property’s COR zone designation using the Halifax Regional Municipality’s online mapping tool. Each COR zone comes with specific rules on height limits, setbacks, and permitted uses, all of which can significantly influence your project’s feasibility. A pre-application consultation with HRM’s planning department can help clarify any uncertainties.
Pay close attention to how maximum building height is calculated. Heights are measured from the average grade around your building, not the lowest point on your lot. This detail is especially important for sloped sites, as it can affect the total floor area you can build. Document your site’s grade levels thoroughly to avoid surprises during the permitting process.
Check the streetwall and entrance requirements for your location. Properties on corner lots or near lower-density residential areas may have additional setback requirements, which can impact your building’s footprint and overall design.
Engage a Professional Engineer (P.Eng) early in the process. Nova Scotia mandates P.Eng approval for multi-unit buildings, and involving them during the design phase can prevent expensive revisions later. Finalizing architectural plans without engineering input often leads to costly redesigns.
Once compliance steps are in place, it’s time to tackle common construction challenges.
Solving Common Construction Problems
Traditional construction methods often create three major headaches for property owners working on multi-unit buildings: poor coordination, budget overruns, and timeline delays. These issues usually arise from juggling multiple contractors, architects, and engineers who may not work in sync, often leading to blame games when problems occur.
The fragmented approach requires property owners to manage six or more separate professionals. Misalignment between design and engineering can stretch project timelines from eight months to over 18 months. For a fourplex, each month of delay could mean losing around $8,800 in rental income.
Budget overruns of 30–60% are common with cost-plus construction contracts. Without fixed pricing, property owners face frequent change orders and unexpected expenses, making it difficult to secure financing or calculate accurate ROI projections.
An integrated design-build approach solves these problems by consolidating all professionals under one contract. When architects, engineers, and contractors work as a unified team, coordination issues disappear. Fixed-price contracts provide financial certainty, while integrated scheduling minimizes delays.
Example: Helio Urban Development's Approach

Helio Urban Development offers a clear example of how an integrated design-build model can address these challenges. As Nova Scotia’s only integrated design-build firm for multi-unit rentals, Helio has streamlined the construction process to save property owners time and money. They eliminate the coordination chaos that typically costs property owners an average of $47,000 in wasted resources per project.
Helio’s fixed-price model ensures construction costs of $160,000 per unit, with a contractual guarantee of completion within six months. This level of cost transparency removes the financial uncertainty that often derails projects. If delays occur, Helio compensates property owners with penalties of up to $1,000 per day for lost rental income.
"I personally guarantee every timeline because I've felt the pain of construction delays", says Lloyd Liu, Helio’s Co-Founder and CEO.
Helio’s track record speaks for itself: zero budget overruns across 31 completed units, with 131 more in planning stages across Nova Scotia. Their projects generate $1,950–2,100 per month in rent per unit, resulting in annual returns of 12–20% for property owners.
Their quality assurance process includes P.Eng inspections at five key stages of construction, along with an inspection by the property owner’s chosen professional. This triple-layer verification ensures top-tier construction quality, backed by a two-year warranty. Daily photo updates keep property owners informed, offering full transparency throughout the project.
For financing, Helio’s CMHC MLI Select construction model allows buildings to qualify for 95% financing with 50-year amortization at $200,000 per unit. This approach provides 20:1 leverage compared to standard 5:1 financing, enabling property owners to build more units with the same capital while maintaining positive cash flow from day one.
Helio also offers a Premium Rental Ready Package for an additional $15,000 per unit. This package includes bulk pricing on appliances and smart home technology, saving property owners over $3,000. More importantly, it eliminates the typical 60-day gap between construction completion and rental income, allowing units to be rented out immediately.
Halifax-Specific Guidance and Summary
Nova Scotia Compliance Considerations
In Halifax, multi-unit developments within COR zoning must adhere to specific provincial regulations. For example, building heights are measured in metric units: typically capped at 20.0 metres (6 storeys), with some areas allowing a maximum of 26.0 metres (8 storeys)[1][2]. Additionally, developments must occupy a minimum lot area of 371 m² (roughly 4,000 ft²)[1].
These regulations play a key role in shaping development strategies and ensuring alignment with Nova Scotia's urban planning goals.
Key Takeaways for Property Owners
The height and lot size requirements provide clear boundaries for design, helping maintain Halifax's community character while supporting responsible urban growth. A solid understanding of these rules is essential for effective project planning and ensuring compliance with local standards. These guidelines are foundational to navigating Halifax's dynamic development landscape.
FAQs
How does COR mixed-use zoning in Halifax help create walkable and vibrant neighbourhoods?
COR Mixed-Use Zoning in Halifax
In Halifax, COR mixed-use zoning is all about creating vibrant, walkable neighbourhoods by bringing together residential, commercial, and public spaces. The idea is simple: keep everything close enough so people can easily walk to local shops, services, and amenities. This approach helps build compact, pedestrian-friendly communities where life feels more connected.
By encouraging a mix of housing options and multi-purpose buildings, COR zoning promotes stronger community connections and makes daily life more accessible. It's part of Halifax's broader goal to develop thriving urban spaces that improve quality of life, cut down on car dependency, and create a more dynamic, interconnected city.
What are the advantages and challenges of using density bonusing in COR-zoned developments in Halifax?
Density bonusing in Halifax's COR-zoned developments offers some appealing opportunities. It allows for taller buildings or greater density in exchange for providing public benefits. These benefits might include more affordable housing, better green spaces, or upgraded community infrastructure. Plus, it aligns with urban densification efforts and encourages mixed-use projects, making it a smart choice for property owners looking to make the most of their land.
That said, there are hurdles to consider. Outside the Regional Centre, the application of density bonusing can be inconsistent. There's also a lack of clarity around how public benefits are evaluated, and navigating the regulatory process can be complicated. Without clear policies and guidelines, planning and executing these projects can become a challenge. While density bonusing holds promise, its success relies heavily on thoughtful planning and ensuring it aligns with Halifax's broader urban development goals.
How can property owners in Halifax meet COR zoning requirements while maximizing rental property returns?
To make the most of COR zoning and boost your project's profitability, it's essential to focus on a few critical areas. Start by familiarizing yourself with the zoning rules outlined in Halifax's Centre Plan. These regulations cover everything from building heights to streetwalls and entrance placements, all of which influence your project's design and compliance.
Next, select your land wisely. Opt for properties already zoned for multi-unit rentals to sidestep rezoning delays and extra expenses. This approach not only saves time but also keeps your project on track.
When it comes to finances, plan your budget with care. Look into different financing options and consider fixed-price contracts to keep costs under control. Securing all the necessary permits, like building and development permits, is another crucial step. Stay informed about current processing times to prevent unexpected delays.
Lastly, conducting a thorough market analysis can make a big difference. By identifying areas with strong rental demand, you can ensure your project meets local needs and delivers a solid return on investment. Focusing on these aspects will help you navigate Halifax's COR zoning and set the stage for a successful multi-unit rental property.



