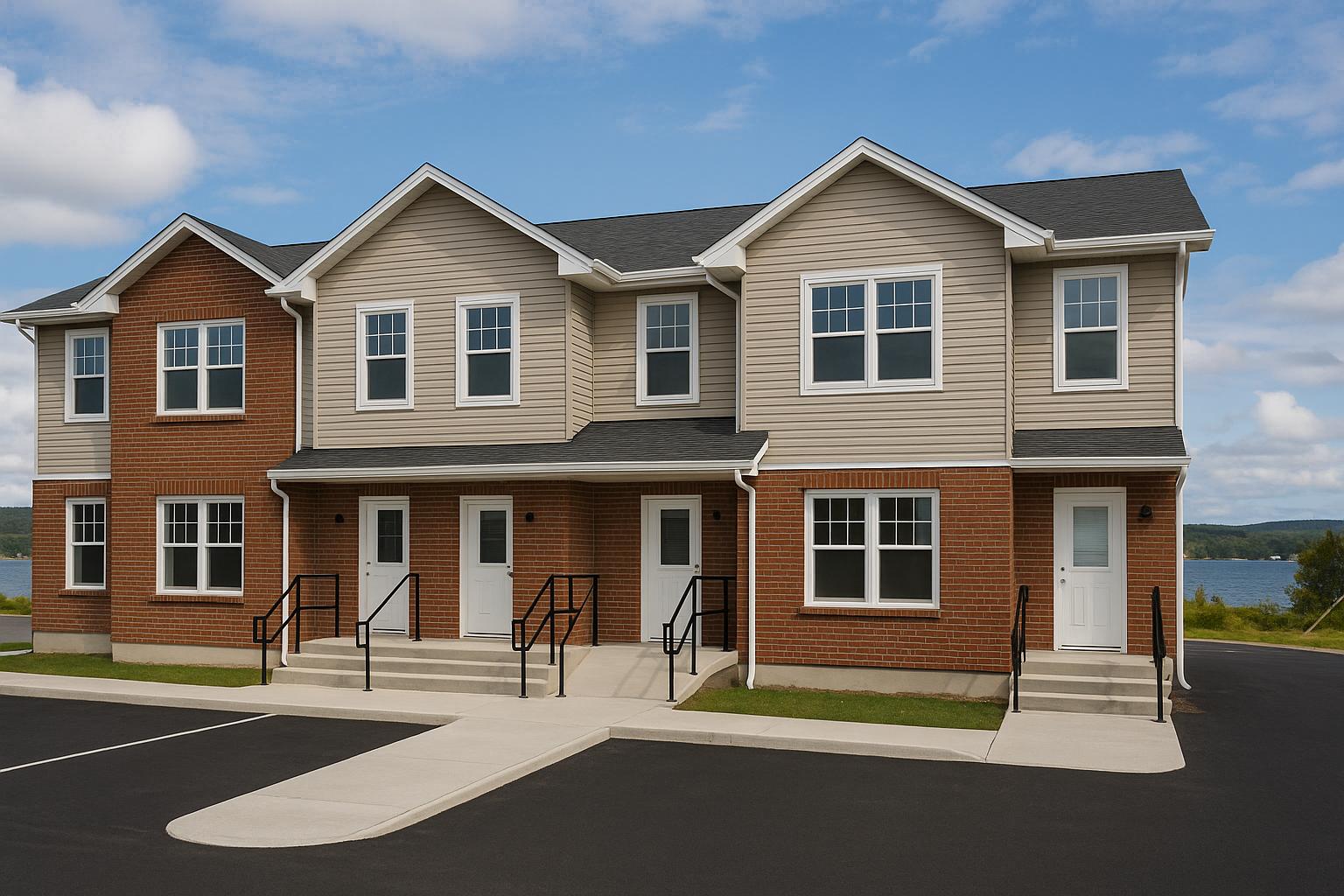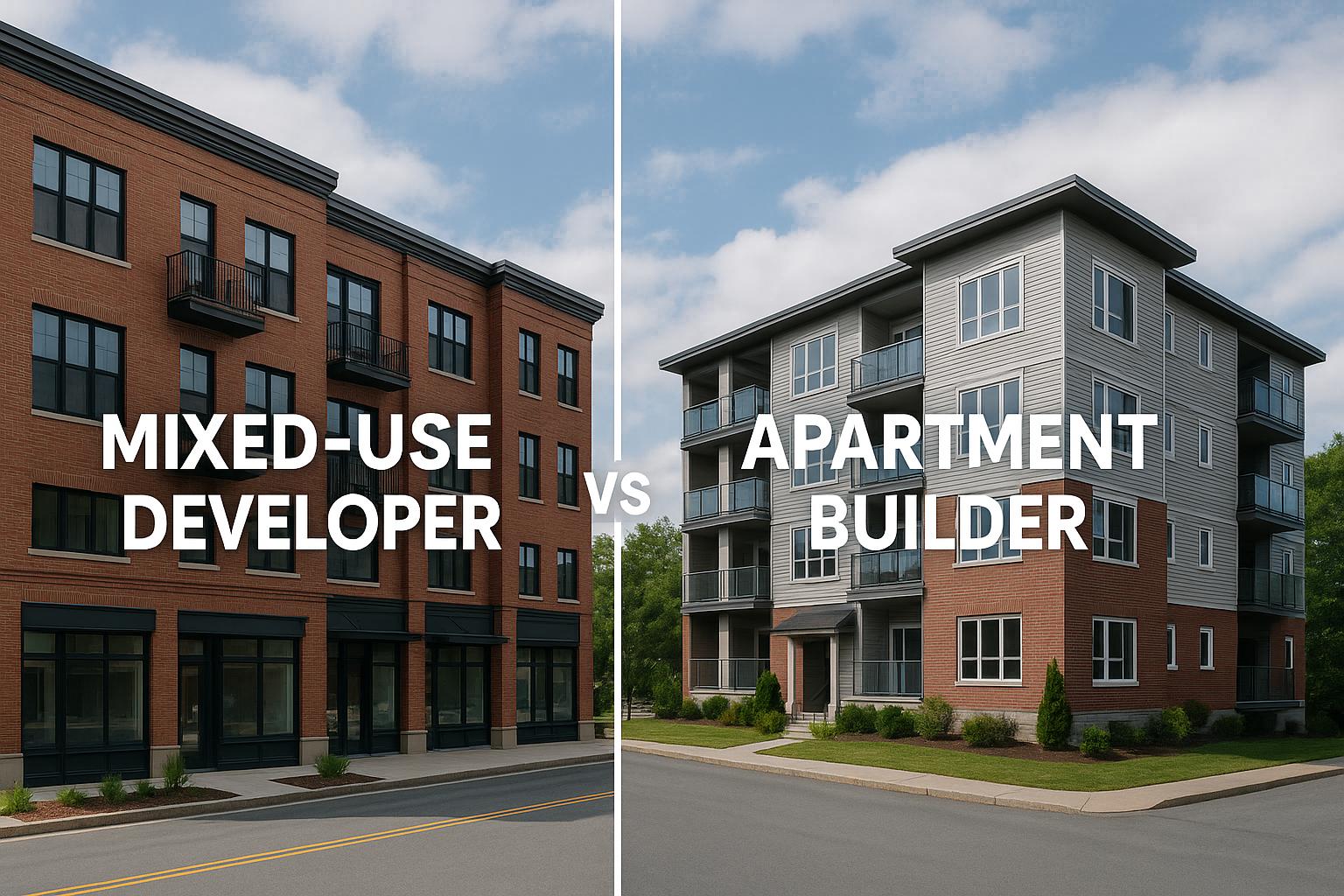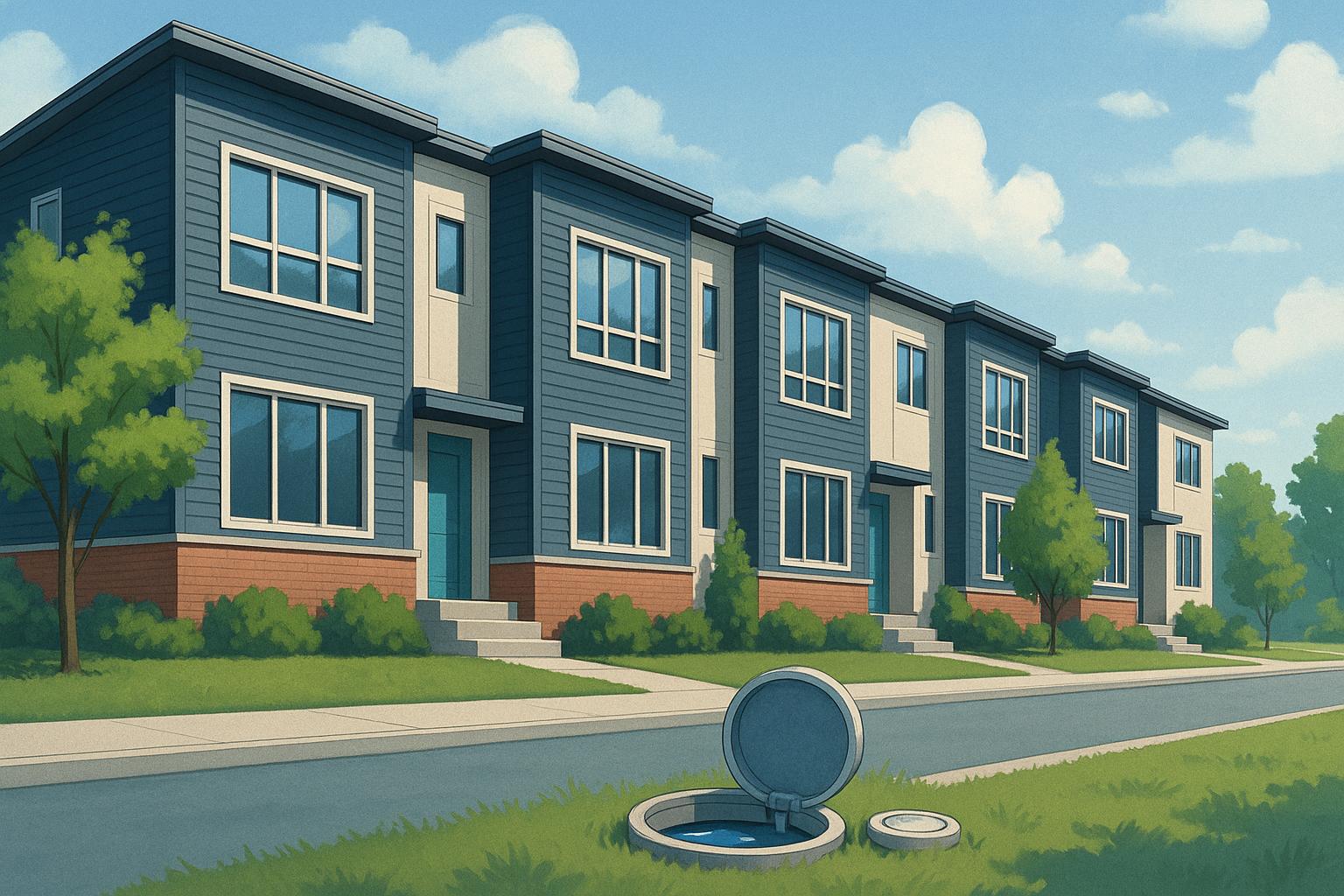ER-3 mechanical systems simplify multi-unit rental construction by combining heating, ventilation, plumbing, and electrical systems into a single, compact vertical stack. This design saves space, increases usable floor area, and reduces construction costs. Property owners in Nova Scotia, especially in cities like Halifax, benefit from these systems by maximizing gross floor area (GFA), improving energy efficiency, and streamlining the building process.
Key highlights:
- Space Savings: Centralized systems free up space for larger units or additional amenities.
- Cost Efficiency: Lower construction and operating costs due to integrated designs.
- Faster Construction: Shorter timelines with fewer delays and better coordination.
- Improved ROI: Higher rental income potential and reduced maintenance complexity.
ER-3 systems align with local energy standards, making them ideal for Nova Scotia's climate and zoning regulations. Helio Urban Development has successfully implemented these systems, delivering cost-effective and efficient rental projects with fixed budgets and guaranteed timelines. For property owners, this approach simplifies construction while maximizing returns.
How Compact Mechanical Stacks Save Space
Design Principles of Compact Mechanical Stacks
Compact mechanical stacks bring together HVAC, plumbing, electrical, and other utility systems into a single, vertically integrated location. For example, the ER-3 system combines these essential components into one vertical stack. Typically, electrical systems are housed in the upper sections, plumbing runs through a central core, and HVAC equipment is placed in designated zones within the same compact footprint. This approach significantly reduces the space mechanical systems occupy.
To ensure easy upkeep, service panels and maintenance points are strategically placed for quick access. Modular components and quick-disconnect fittings make repairs and upgrades straightforward. This thoughtful design translates directly into measurable space savings.
Measuring Space Savings: Usable vs. Wasted Space
By reclaiming space that would otherwise be lost to scattered mechanical systems, compact designs increase the usable floor area, boosting potential rental income and overall return on investment (ROI). Consolidating systems into one stack allows for larger units, more storage, or additional tenant amenities. It also cuts construction costs by reducing the need for extra walls and separate mechanical rooms, simplifying trade coordination, and shortening project timelines.
Fragmented Layouts vs. ER-3 Compact Stacks
When compared to traditional fragmented layouts, the efficiency of the ER-3 compact stack becomes even more apparent. Traditional designs often require separate rooms for each mechanical system, leading to inefficient use of space. Electrical panels, HVAC equipment, and plumbing installations are spread across different areas, complicating both access and maintenance. The ER-3 compact stack centralizes everything, offering several clear advantages:
| Aspect | Traditional Fragmented Layout | ER-3 Compact Stack |
|---|---|---|
| Area Utilization | Multiple disjointed mechanical spaces | Single integrated location |
| Mechanical Room Distribution | Multiple dedicated rooms required | One centralized location |
| Service Access | Distributed across building | Single access point |
| Trade Coordination | Sequential installations | Coordinated simultaneous installation |
| Maintenance Efficiency | Multiple dispersed locations | Centralized access minimizes service delays |
| Construction Timeline | Extended due to sequential completion | Reduced through integration |
Fragmented systems not only waste space but also make maintenance more challenging. In contrast, compact stack designs streamline building management by co-locating all mechanical systems. This centralization improves coordination among technicians and contractors, reduces delays, and minimizes the risk of rework often seen with scattered layouts.
Benefits of ER-3 Systems for Property Owners
Maximizing ROI with Smarter Space Utilization
ER-3 systems take a smart approach by consolidating mechanical components into a central configuration. This setup frees up utility spaces that are often scattered throughout a property, making room for larger units or extra amenities. The result? A more efficient use of space that directly boosts return on investment.
Cutting Energy Use and Operating Costs
Thanks to well-thought-out MEP (Mechanical, Electrical, and Plumbing) design, ER-3 systems are built to run efficiently, keeping energy waste to a minimum. Their integrated layout ensures systems work together seamlessly, which helps trim down utility expenses over time. For property owners, this means lower operating costs and added long-term value for multi-unit buildings.
Smoother Construction Processes
Beyond saving space and energy, ER-3 systems simplify the construction process. By integrating mechanical solutions into a single system, they reduce the need for multiple trade contracts and avoid the hassle of sequential installations. Instead, everything follows a synchronized schedule with a fixed budget, making inspections more straightforward and improving overall quality control. This streamlined approach helps property owners sidestep common issues tied to fragmented construction practices.
ER-3 Systems in Nova Scotia Rental Projects
Case Studies: Compact Stacks in Action
Helio Urban Development is incorporating ER-3 systems into rental projects across Nova Scotia, offering clear benefits in both space efficiency and cost savings. With 31 units currently under construction and an additional 131 units in the planning stages, these projects stretch across municipalities within a 90-minute radius of Halifax, including areas like Antigonish and Bridgewater.
This approach integrates energy recovery ventilation with centralized mechanical systems, following Canada Mortgage and Housing Corporation (CMHC) technical guidelines for multi-unit residential buildings. Adhering to these standards is particularly advantageous for property owners pursuing MLI Select financing, where energy efficiency plays a key role in qualifying for funding.
By consolidating mechanical systems into compact, centralized stacks, these projects eliminate the need for scattered utility spaces like mechanical rooms and equipment closets. This design not only frees up more usable rental space but also enhances the overall efficiency of the building. The practical application of the ER-3 system demonstrates measurable improvements in both space utilization and financial performance.
Results: Maximizing GFA and Boosting ROI
Property owners using Helio's ER-3 systems have reported impressive outcomes. For example, 2-bedroom units rent for $1,950–$2,100 per month, with annual returns on investment (ROI) ranging from 12% to 20%. The compact mechanical design plays a key role in these returns by increasing rentable square footage within the same building footprint, as highlighted in discussions on Gross Floor Area (GFA) optimization.
The streamlined construction process is another major advantage. Helio's projects feature a 6-month construction timeline, significantly shorter than the industry norm of 12–18 months. This allows property owners to start generating rental income sooner, with each unit contributing approximately $8,800 per month in value. To ensure timely completion, contracts include financial penalties of up to $1,000 per day for delays. Fixed-price contracts, ranging from $160,000 to $200,000 per unit, help property owners avoid unexpected costs, while eliminating inefficiencies saves an average of $47,000 per unit compared to managing multiple contractors. These consistent outcomes highlight the advantages of an integrated construction process.
Helio Urban Development's Integrated Approach
Helio's integrated approach to implementing ER-3 systems tackles one of the biggest challenges in construction: coordinating multiple trades and disciplines. By bringing planners, architects, engineers, and construction teams under one roof, Helio ensures smoother workflows and on-time installations.
An advanced scheduling system minimizes delays by keeping mechanical trades aligned with other construction activities. Professional Engineer inspections at multiple stages guarantee compliance and system performance throughout the project.
For added transparency, Helio provides daily photo updates during installation, giving property owners full visibility into the process. Additionally, a 2-year warranty covers the mechanical systems, ensuring they operate as intended from the moment tenants move in. This comprehensive approach gives property owners peace of mind and confidence in their investment.
sbb-itb-16b8a48
Integrated Construction vs. Fragmented Methods
For multi-unit property owners, the decision between juggling multiple independent contractors or opting for an integrated construction model can be a pivotal one. Integrated construction not only simplifies communication but also ensures smoother accountability, offering a more seamless process from start to finish.
Coordination Problems vs. Single Accountability
Traditional construction methods often require property owners to manage a maze of professionals - architects, engineers, electricians, plumbers, mechanical contractors, and general contractors. Each operates independently, leading to communication breakdowns and scheduling conflicts. When issues arise, the blame game begins: the mechanical contractor points fingers at the electrician, the architect blames the engineer, and the general contractor shifts responsibility to everyone else. Property owners are left mediating disputes while timelines stretch and budgets balloon.
Helio Urban Development takes a different approach. By uniting planners, architects, engineers, and construction teams under one roof, they eliminate the chaos of fragmented methods. Helio’s CEO, Lloyd Liu, knows this struggle all too well. A former Merrill Lynch investment banker, Liu encountered these coordination nightmares during his first construction project. Determined to find a better way, he built a system where a single company handles every aspect of the project.
The results? Helio has achieved zero finger-pointing incidents across their 31 units currently under construction. Property owners work with just one point of contact throughout the entire process, from design to final inspection. This streamlined system not only reduces stress but also complements the efficiency gains of ER-3 mechanical systems.
Fixed-Price Certainty vs. Cost Overruns
Fragmented construction methods are notorious for cost overruns, often pushing budgets 30-60% beyond initial estimates. These overruns occur because contractors work independently, leading to unexpected complications, rework, and change orders that weren’t initially accounted for.
For example, a project estimated at $600,000 can quickly escalate to $900,000 or more as contractors uncover issues that "weren’t in the original scope." This unpredictability leaves property owners scrambling to cover the difference.
Helio’s integrated model offers a fixed-price approach. By having all trades collaborate during the planning phase, potential conflicts are identified and resolved before construction begins. This proactive approach prevents costly surprises mid-project, ensuring property owners stay within their budget.
Reliable Delivery vs. Unpredictable Timelines
Fragmented methods also create unpredictable timelines, with projects often stretching from 8 months to 18 months or longer. If an electrician arrives before plumbing is completed or structural work delays the mechanical contractor, the entire schedule falls apart. These cascading delays cost property owners real money. For a typical unit, delays can mean $8,800 per month in lost rental income. Over six months, that’s more than $50,000 in lost revenue - per unit.
Helio avoids these pitfalls with a guaranteed construction timeline. Their advanced scheduling system, developed by co-founder Yuan He (a University of Pennsylvania data scientist), ensures all trades are perfectly coordinated. This system prevents the delays that plague traditional construction, delivering projects on time, every time.
| Aspect | Integrated Construction | Fragmented Methods |
|---|---|---|
| Accountability | Single point of contact | Multiple contractors, finger-pointing |
| Pricing | Fixed-price, all-inclusive | Prone to 30-60% cost overruns |
| Timeline | 6-month guarantee, penalties for delay | Unpredictable, frequent delays |
| Communication | Streamlined, coordinated | Disjointed, risk of miscommunication |
| Owner Involvement | Minimal, handled by integrated team | High, requires active management |
| Risk | Lower, predictable | Higher, many unknowns |
These differences highlight why integrated construction is a game-changer. It transforms what is often a stressful and unpredictable process into a structured, efficient system. Property owners can focus on growing their investments, confident that their projects will be delivered on time and within budget.
Why Compact Stacks and Integrated Construction Work Better
Pairing ER-3 mechanical systems with integrated construction offers a smart solution for property owners developing multi-unit rentals. Traditional fragmented approaches often leave owners managing multiple contractors, but an integrated method ensures smoother, more predictable results.
ER-3 compact mechanical stacks are engineered to save space by consolidating essential mechanical functions into a single vertical unit. This design reduces the footprint needed for mechanical operations, freeing up more square footage for rentable living areas. The result? More usable space and a setup that promotes better energy use and cost management.
Integration takes these benefits even further by bringing all trades under one coordinated framework. This approach eliminates common issues like miscommunication and duplicated efforts, which often lead to expensive change orders and delays. With a single point of accountability, problems are resolved quickly, and projects stay on track. Timely completion is especially critical for property owners, as delays can lead to substantial financial setbacks.
Additionally, ER-3 systems play a role in boosting energy efficiency. For projects aiming to meet CMHC MLI Select standards, improved building performance can unlock perks like up to 95% financing and extended amortization periods - making the financial aspect of these projects even more appealing.
For property owners, the combination of maximized space, controlled costs, and dependable delivery makes integrating ER-3 systems within a streamlined construction model an appealing choice to optimize rental property returns.
FAQs
How do ER-3 compact mechanical stacks improve energy efficiency in multi-unit rental buildings?
The ER-3 compact mechanical stacks are designed to boost energy efficiency by cutting down heat loss and making the most of space with their integrated layout. By keeping ductwork and piping shorter and less complex, these systems simplify heating, cooling, and ventilation. The result? Lower energy use and reduced operational costs.
Their small, compact design also improves insulation and sealing, which means less energy waste and better overall energy performance for the building. This makes them a smart option for property owners aiming to increase efficiency and see a stronger return on investment in multi-unit rental properties.
What are the main benefits of using an integrated construction approach with ER-3 systems in multi-unit rental projects?
Using an integrated construction approach with ER-3 systems offers several benefits for multi-unit rental projects. This method simplifies coordination, keeps projects on schedule, and ensures budgets stay on track, making the process smoother and more predictable. It also removes much of the guesswork that often comes with traditional construction methods.
ER-3 systems take advantage of compact mechanical stacks and modular construction techniques, leading to cost savings of up to 24% and slashing construction timelines by nearly half. These efficiencies not only reduce on-site work and enhance safety but also increase the amount of usable rental space. For smaller multi-unit developments in Nova Scotia, where keeping costs low and optimizing space are crucial, this approach aligns perfectly with property owners' ROI objectives.
How do ER-3 mechanical systems meet Nova Scotia’s climate and zoning requirements, and what advantages do they offer property owners?
ER-3 mechanical systems are tailored to suit Nova Scotia’s specific climate and zoning requirements, particularly the ER-3 zoning category, which facilitates quicker development of small multi-unit rental properties. These systems are designed to align with local building codes, offering effective heating, ventilation, and insulation that meet the province’s energy efficiency standards.
For property owners, the advantages are clear. ER-3 systems can speed up construction timelines, lower operating expenses through better energy efficiency, and ensure adherence to local regulations. This approach not only simplifies the building process but also boosts the appeal of rental units by maximizing functional space and delivering the comfort and insulation tenants expect in their homes.



