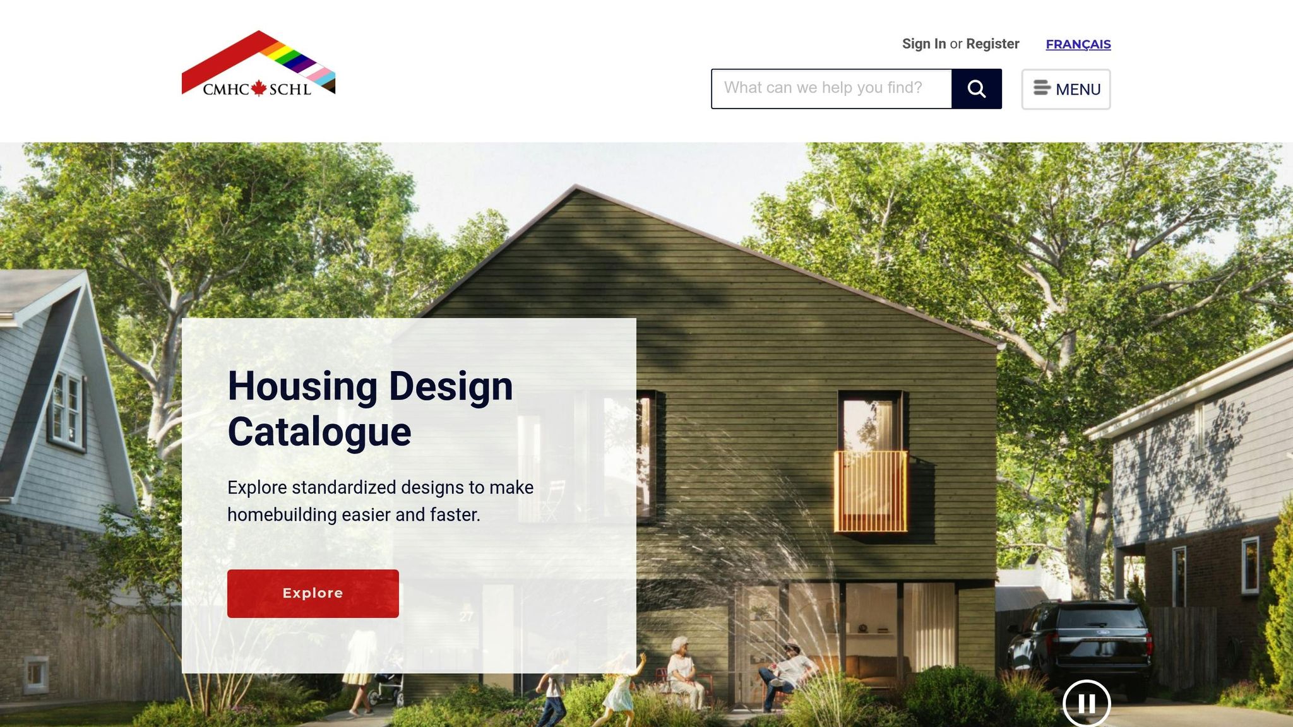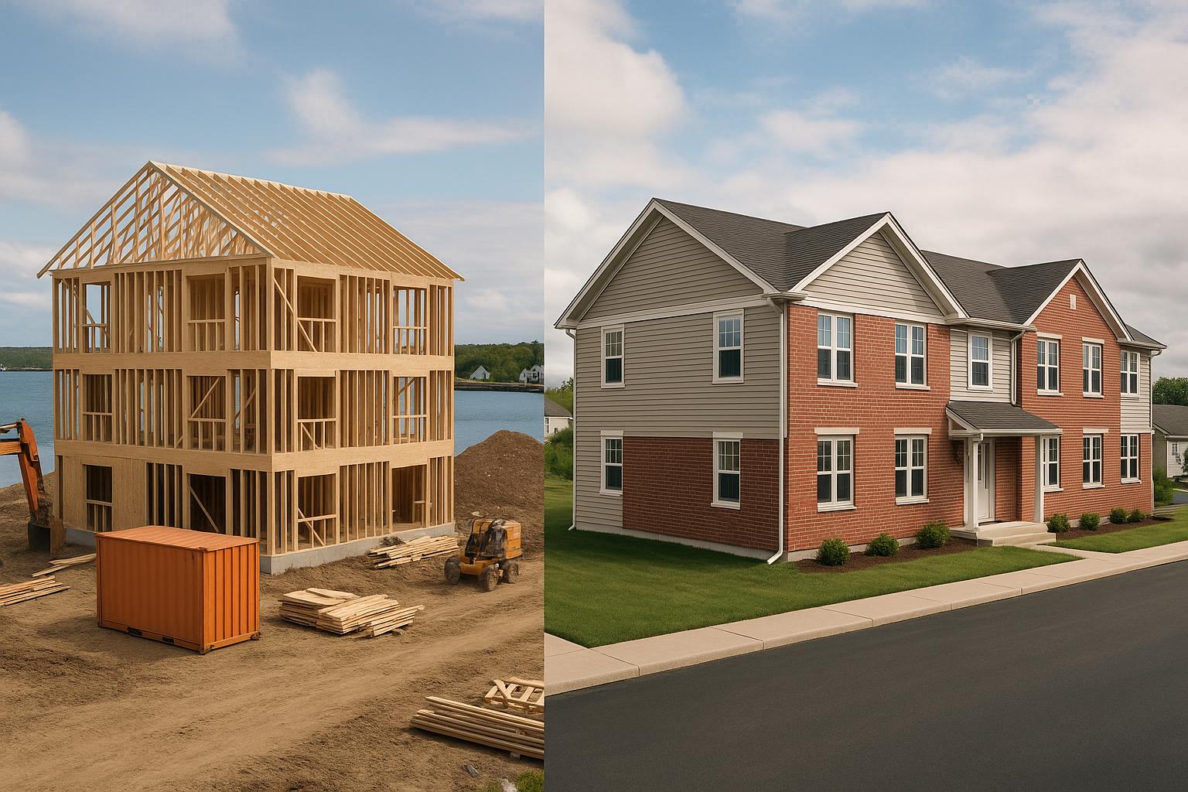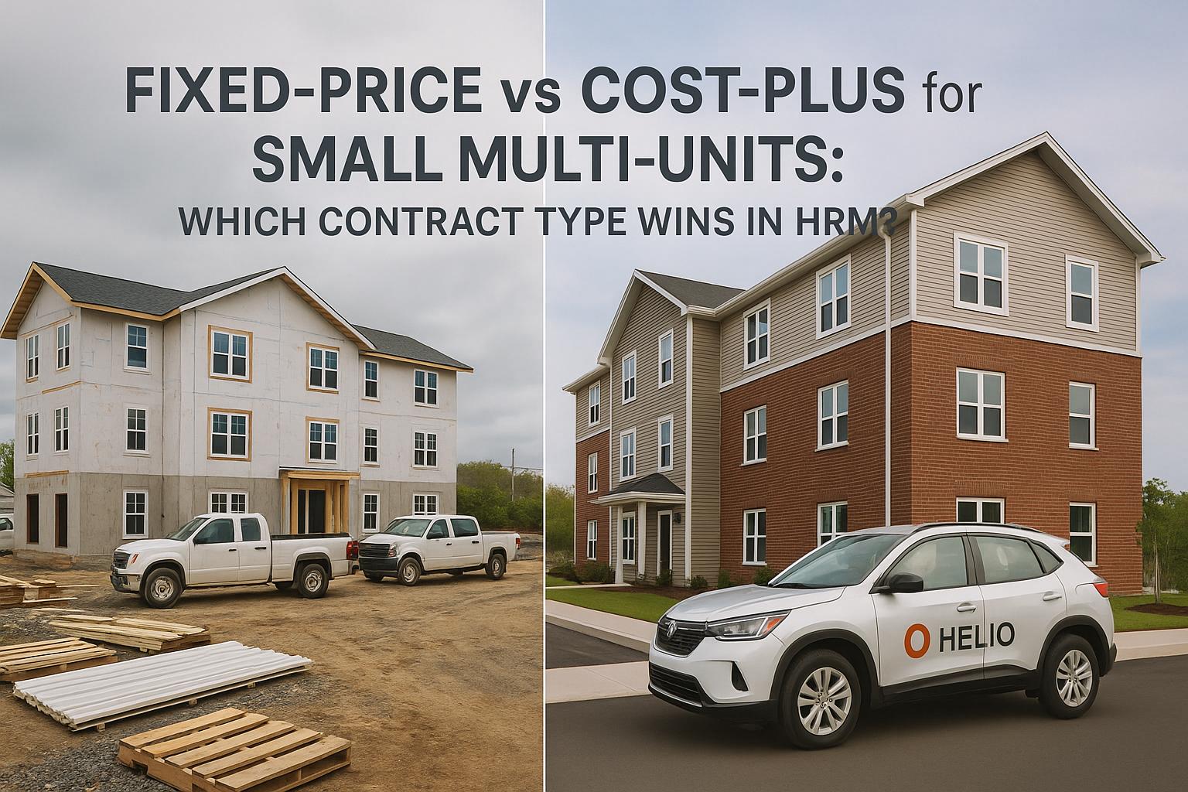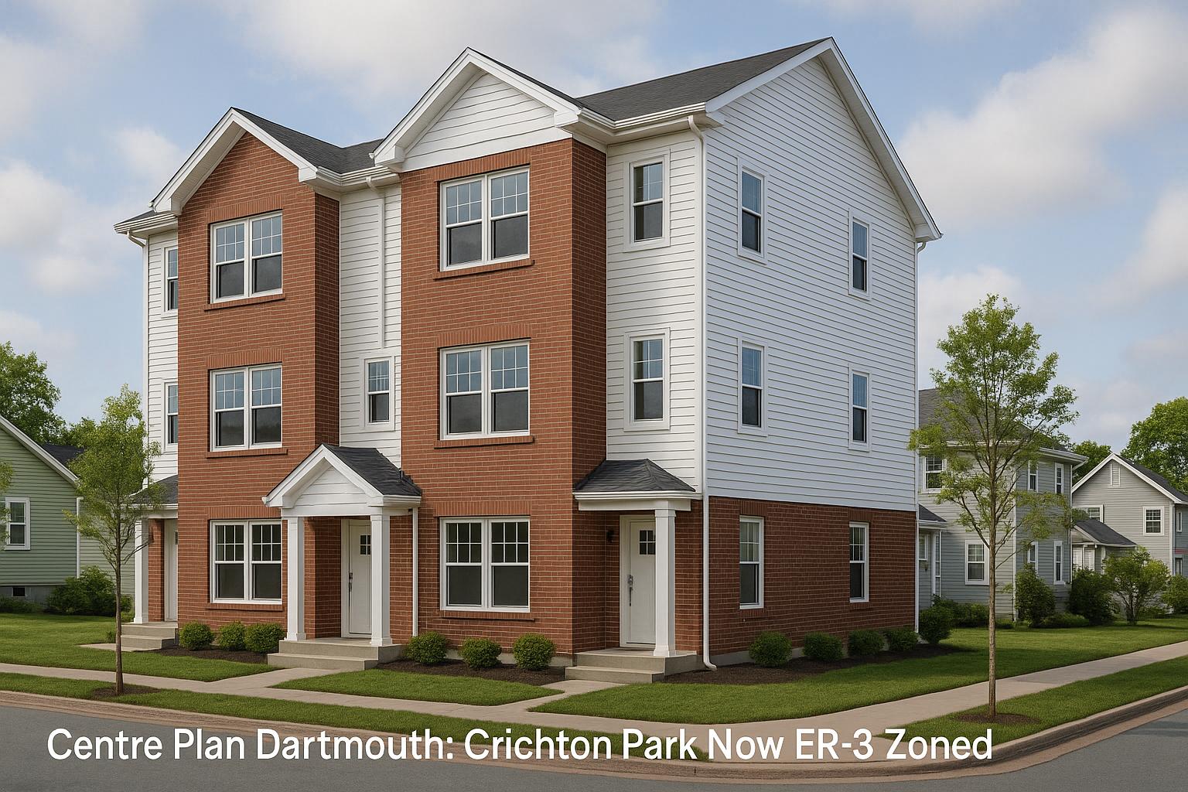Halifax's rental market is under pressure, with low vacancy rates and rising demand for affordable housing. ER-3 zoning offers a solution by allowing property owners to build multi-unit rental properties in established neighbourhoods. This approach increases housing supply while maintaining neighbourhood character.
Key points about ER-3 zoning:
- Allows up to 8 units per lot, including duplexes, triplexes, townhouses, and small apartment buildings.
- Simplifies approval processes for qualifying projects, saving time and reducing delays.
- Reduces parking requirements and fits within existing community aesthetics.
- Offers strong financial incentives, with potential rental income of $1,950–$2,100 per unit monthly and ROI of 12–20%.
- Access to CMHC financing programs, including 95% financing and 50-year amortization, further boosts affordability for developers.
ER-3 zoning addresses Halifax's housing challenges while providing property owners with opportunities for increased rental income and efficient development processes.
HALIFAX Home Owners May Have Just Won THE LOTTERY : Halifax Proposed Zoning Changes January 2024
What Property Owners Can Build Under ER-3 Zoning
Halifax's rental crisis has created a pressing need for housing solutions, and ER-3 zoning presents a valuable opportunity for property owners to develop rental units. Knowing what can be built under these regulations is essential for planning your project and maximizing its potential.
Housing Options Under ER-3 Zoning
ER-3 zoning allows up to eight residential units on a single lot. The types of buildings permitted include duplexes, townhomes, small apartment buildings, and condos, offering a range of possibilities for property development in Halifax [1].
- Duplexes and triplexes: These are ideal for maintaining a residential feel while increasing rental income compared to single-family homes. They’re a straightforward option for those new to property development.
- Townhouses: These provide multiple units with individual entrances, making them appealing to tenants who want the comfort of a house but with the benefits of renting.
- Small apartment buildings: These maximize the use of a lot by accommodating a variety of unit types, making them suitable for different tenant needs while optimizing rental revenue.
- Backyard suites and accessory units: These additions can further boost rental income by utilizing underused spaces [1].
Each of these options offers flexibility, but understanding the accompanying rules and restrictions is just as important.
Building Requirements and Design Guidelines
ER-3 zoning comes with specific building requirements to manage density. For example, lot coverage rules typically allow buildings to cover up to 40% of the lot. However, in certain areas, this can vary between 35% and 50% [2]. It’s essential to consult local bylaws to ensure your plans align with these regulations.
Beyond general building rules, some neighbourhoods may have additional restrictions. These can influence everything from the scale of your development to its design, so double-checking these details can save you time and money down the line.
Limits in Heritage and Special Areas
Not all ER-3 properties come with the same development opportunities. Properties located in Heritage Conservation Districts are subject to both general zoning rules and specific heritage regulations [2]. This means extra approval steps may be needed before proceeding with your plans.
Additionally, Special Areas under Halifax's Centre Plan may have unique rules that differ from standard ER-3 zoning. For instance, lot coverage in these zones can range from 35% to 50% [2]. If you’re considering purchasing property in one of these areas, it’s crucial to verify whether overlays or heritage restrictions apply, as they can significantly impact your project’s scope.
Getting Approvals and Managing Risks Under ER-3
Navigating the ER-3 approval system can save you from delays and compliance headaches. By understanding the process, anticipating potential issues, and planning carefully, you can keep your project moving smoothly.
How ER-3 Zoning Speeds Up Approvals
In Halifax, ER-3 zoning simplifies housing approvals. Projects that stick to the as-of-right development standards - like unit limits, lot coverage, and height restrictions - can avoid the lengthy rezoning or variance processes. This means property owners know upfront what’s allowed, cutting down on uncertainty and costly setbacks. But here’s the catch: even small deviations from these standards can trigger extra reviews, adding time to the process. To truly benefit from the streamlined system, projects need to meet ER-3 standards right from the start.
Tackling Common Challenges
Even with a simplified approval process, there are still practical hurdles to address:
- Servicing requirements: Your lot must have the capacity to handle water, sewer, and stormwater needs. To avoid surprises, request a servicing capacity assessment from Halifax Water early in the process.
- Parking needs: ER-3 developments come with minimum parking space requirements per unit. During the design phase, consider creative solutions like tandem or compact parking layouts.
- Building Code compliance: Multi-unit buildings must meet strict standards for fire separation, accessibility, and mechanical systems. Working with professionals experienced in multi-unit construction is key to meeting these requirements.
Taking an integrated approach to design, engineering, and construction can help minimize risks. This ensures that compliance issues are addressed during the planning stage, avoiding costly fixes during construction.
ER-3 Compliance Checklist for Property Owners
To reduce risks and stay on track, make sure every aspect of your project aligns with ER-3 requirements before construction begins:
- Zoning confirmation: Verify that your property is zoned ER-3 and check for any overlay or heritage designations that could impose additional restrictions.
- Site compliance: Review your building design to ensure it meets lot coverage and setback requirements.
- Servicing capacity: Work with Halifax Water to confirm your lot can handle the planned additional units without requiring unexpected infrastructure upgrades.
- Parking considerations: Make sure your design includes the required parking spaces while optimizing vehicle manoeuvrability and site efficiency.
- Qualified team: Ensure your architect, engineer, and builder have experience with multi-unit projects that meet ER-3 standards.
Financial Benefits of ER-3 Development
ER-3 zoning unlocks the potential of a property, offering a range of financial advantages for rental property development. By combining increased rental income, reduced construction costs, and favourable financing options, ER-3 development emerges as a smart investment choice.
Higher Rental Income Opportunities
With ER-3 zoning, property owners can build multiple units on a single lot, creating the opportunity for significantly higher rental income. Instead of relying on revenue from a single-family home, a fourplex can generate income from four separate units. In Halifax's rental market, where 2-bedroom units typically rent for $1,950–$2,100 per month, a fourplex could bring in $7,800–$8,400 monthly.
These zones are often located in established neighbourhoods with convenient access to public transit, schools, and amenities, making them attractive to tenants. This demand further strengthens the income potential, complementing the cost efficiencies discussed next.
Construction Costs and ROI for Multi-Unit Projects
Building multi-unit properties under ER-3 zoning offers cost advantages that single-family developments can’t match. On average, constructing a unit with quality finishes costs about $160,000. For a four-unit project, this totals approximately $640,000. With rental income factored in, such projects often deliver an annual return on investment (ROI) of 12–20%.
Additionally, the use of integrated design-build processes can cut construction timelines in half - from the typical 12–18 months to just six months. Fixed-price construction contracts further simplify financial planning by eliminating unexpected cost overruns, making it easier to predict ROI.
Using CMHC Programs for Better Financing

The Canada Mortgage and Housing Corporation (CMHC) offers programs like MLI Select, which are particularly beneficial for ER-3 developments. This program allows qualified developers to access up to 95% financing, reducing the required down payment to just 5%. For example, on an $800,000 fourplex, the down payment drops from $160,000 to just $40,000. This increases leverage from 5:1 to 20:1, freeing up capital for other investments.
MLI Select also offers 50-year amortization periods, lowering monthly mortgage payments and ensuring positive cash flow from the start. However, to qualify, projects must meet energy efficiency standards - typically 40% more efficient than the standard building code. While this can raise construction costs to approximately $200,000 per unit, the enhanced financing terms often offset the additional expense.
sbb-itb-16b8a48
Integrated Design-Build for ER-3 Projects
When it comes to tackling the challenges of fragmented contractor coordination, the integrated design-build approach offers a straightforward solution. Property owners working within ER-3 zoning guidelines face a choice: stick with the traditional, fragmented method or opt for the streamlined design-build approach.
Integrated vs Traditional Construction Methods
In the traditional construction model, property owners often find themselves managing a maze of professionals - planners, architects, engineers, general contractors, and a host of subcontractors. This setup can lead to confusion when issues arise, as responsibility becomes scattered across multiple parties. The result? Disputes and delays that can cost as much as $47,000 for a four-unit project.
The integrated design-build method, on the other hand, eliminates this fragmentation by housing all construction professionals under one roof. From planning and architectural design to engineering and construction, the entire team collaborates from the start. This unified structure ensures everyone is aligned on goals and timelines. For instance, when Helio Urban Development handles an ER-3 project, property owners deal with one accountable entity instead of juggling multiple contractors. This approach helps identify and resolve potential problems internally before they escalate, keeping both budgets and schedules on track. By fostering collaboration between design and construction teams, the process becomes more efficient, reducing delays and ensuring tight control over costs and timelines.
Cost Control and Timeline Guarantees
One of the standout benefits of the integrated design-build approach is its ability to provide fixed-price construction and guaranteed timelines. Traditional methods often leave property owners exposed to budget overruns of 30–60%, which could turn a $640,000 fourplex into an $800,000+ headache. Cost-plus contracts only add to the uncertainty, as final costs remain unclear until the project’s completion.
With Helio Urban Development, pricing is locked at $160,000 per unit, offering clear financial expectations from day one. Traditional projects, often plagued by coordination delays, can stretch to 12–18 months. This not only drags out the timeline but also costs property owners an estimated $8,800 per month in lost rental income for a typical Halifax fourplex.
In contrast, the integrated design-build approach ensures a six-month construction timeline by tightly managing schedules across all project phases. Helio Urban Development even backs this commitment with financial penalties of up to $1,000 per day for delays, keeping everyone focused on timely delivery.
Halifax-Area Expertise for ER-3 Projects
Local expertise adds another layer of value to this approach, especially when navigating Halifax's unique zoning requirements and market dynamics. Builders specializing in small multi-unit rental projects in the Halifax region bring a deep understanding of local regulations, building codes, and approval processes - knowledge that’s critical for ER-3 developments.
Beyond compliance, regional builders understand Halifax's rental market trends. They design units that not only attract tenants but also maximize rental income potential. Operating within a 90-minute radius of Halifax, these builders streamline the construction process while tailoring projects to local demand.
Helio Urban Development focuses exclusively on 4+ unit rental properties, delivering efficient layouts, well-designed common areas, and energy-efficient buildings that meet CMHC financing standards. By combining integrated delivery with local expertise, they provide a seamless construction experience that ensures predictable costs, guaranteed timelines, and properties optimized for rental investment returns.
Conclusion: ER-3 Zoning as Halifax's Housing Solution
Halifax's ER-3 zoning offers a practical way to tackle the city's rental housing shortage while creating opportunities for strong investment returns. By allowing multi-unit developments and simplifying approval processes, ER-3 zoning directly addresses the city's low vacancy rates and helps increase the supply of affordable rental units for residents.
With projected rental incomes ranging from $1,950 to $2,100 per unit per month and estimated annual returns between 12% and 20%, ER-3 projects present attractive prospects for property owners. On top of that, Helio's CMHC MLI Select program helps reduce down payment requirements and boosts cash flow right from the start, as outlined earlier.
Traditional construction methods often come with challenges like poor coordination, budget overruns of 30%–60%, and delays that can stretch an eight-month timeline to 18 months or more. For a typical fourplex, this could mean losing around $8,800 in rental income every month due to delays. Helio Urban Development takes a different approach with its integrated design-build model. They offer fixed pricing at $160,000 per unit, a guaranteed six-month completion timeline, and penalties for delays - ensuring projects stay on track and within budget.
The momentum behind ER-3 development is already evident. With 31 units under construction and 131 more in the planning stages across Nova Scotia, the potential for ER-3 zoning to reshape Halifax's rental market is clear. By combining streamlined approvals, predictable pricing, and local expertise, ER-3 zoning is setting the stage for a more efficient and reliable approach to rental development - solving housing challenges and delivering consistent returns, one project at a time.
FAQs
How does Halifax's ER-3 zoning support rental housing and help reduce vacancies?
Halifax's ER-3 Zoning: Tackling the Rental Housing Shortage
Halifax's ER-3 zoning is a game-changer when it comes to addressing the city's rental housing challenges. By allowing property owners to construct up to eight residential units per lot, this zoning approach boosts housing density. The result? A larger rental supply that helps make housing more accessible and affordable for residents.
What makes ER-3 zoning even more appealing is its streamlined approval process. Property owners can navigate development projects more efficiently, taking advantage of flexible options to create rental properties that are not only profitable but also help combat the city's low vacancy rates. It's a practical solution that benefits both landlords and the broader community, working towards a more sustainable housing market.
What types of housing can be built under ER-3 zoning in Halifax, and how does it preserve neighbourhood character?
Under Halifax's ER-3 zoning, homeowners have the opportunity to build a variety of low-rise housing options. These include single-family homes, duplexes, semi-detached homes, triplexes, townhomes, backyard suites, and secondary suites. The zoning rules ensure developments stay modest in size, with a limit of three storeys and a maximum of eight units per lot, keeping them in harmony with the surrounding neighbourhoods.
The goal of ER-3 zoning is to introduce new housing options while preserving the charm and character of existing communities. By focusing on a low-rise streetscape, this zoning encourages increased housing density without disrupting the overall look and feel of the area.
What financial benefits and incentives are available for property owners developing under ER-3 zoning in Halifax?
Property owners working within Halifax's ER-3 zoning framework can tap into some great financial perks. One standout option is CMHC MLI Select Financing, which allows for up to 95% financing along with a 50-year amortization period - making it a lot easier to secure funding for projects. On top of that, ER-3 zoning may include zoning bonuses or incentives, which can help lower development costs and boost profitability.
Taking advantage of these benefits not only supports efforts to ease Halifax’s rental housing shortage but also helps property owners achieve stronger returns on their investments.



