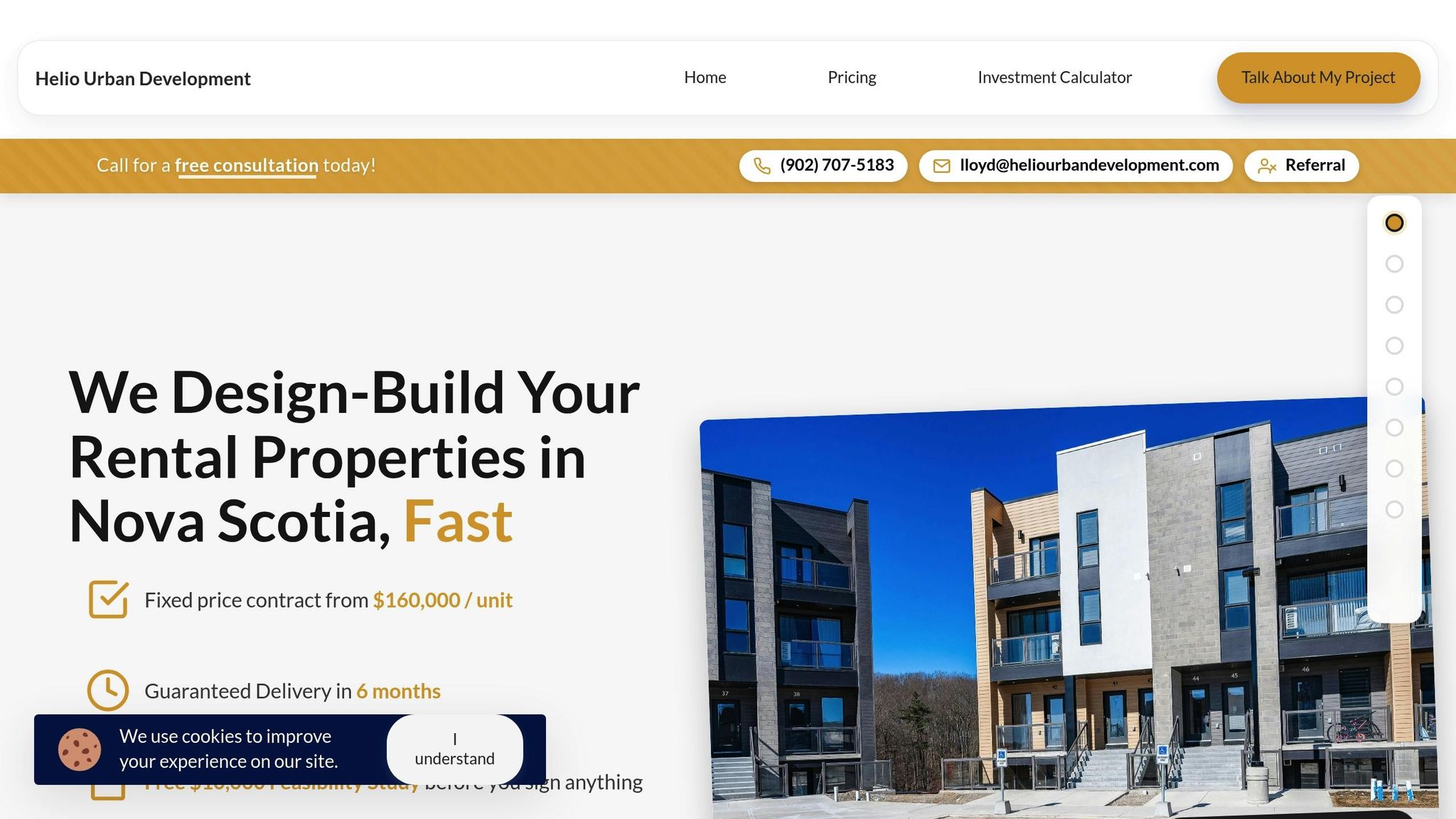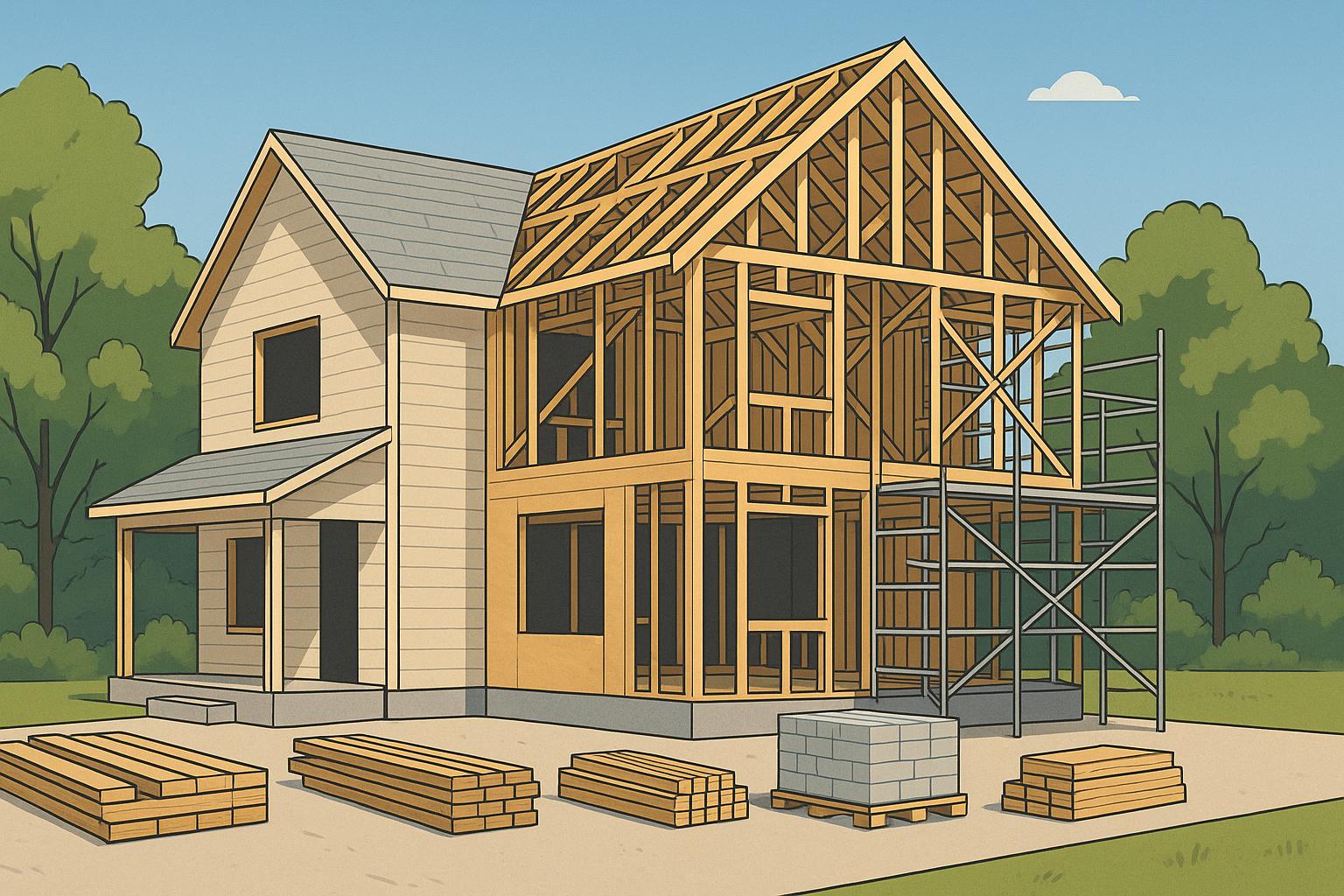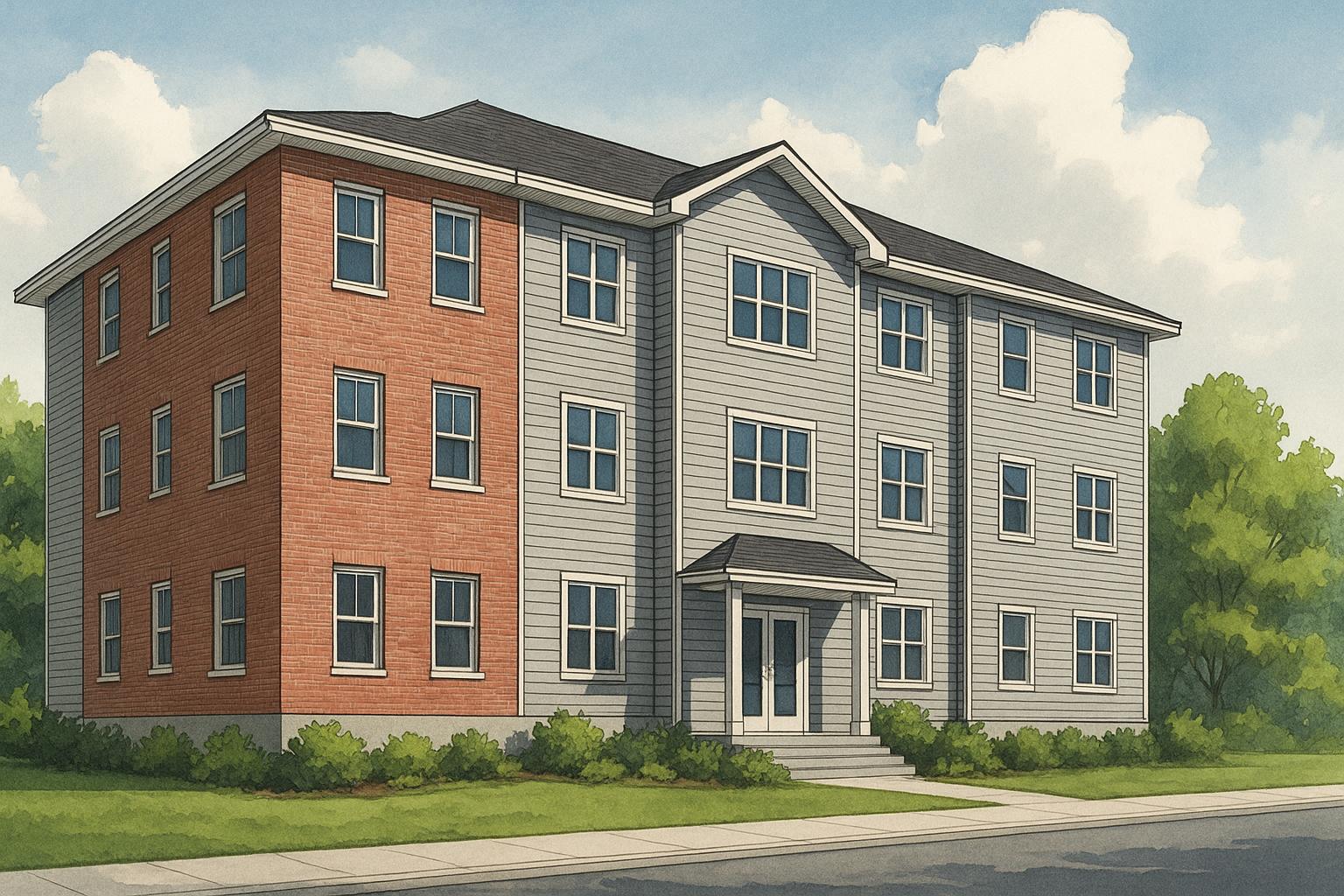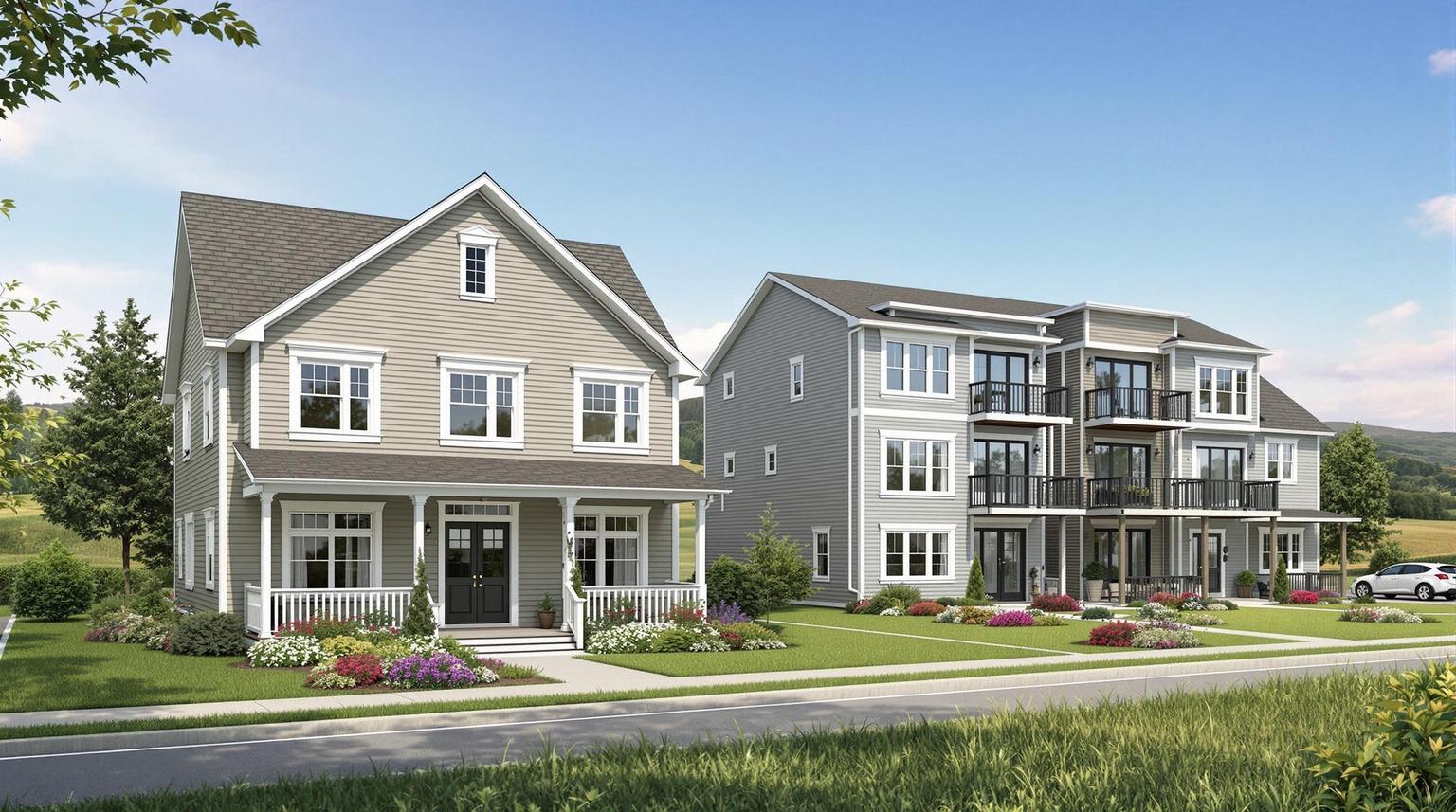If you're planning a low-rise multi-unit development in Halifax, understanding ER-3 (Established Residential 3) zoning is essential. ER-3 zoning allows for low-rise residential buildings, with a maximum height of 12 metres (about three storeys). This zoning type is designed to balance housing density with the area's residential character.
Key points about ER-3 height limits:
- Maximum Height: 12 metres, measured from the average grade to the highest point of the building.
- Roof Type Variations: Flat roofs must adhere strictly to the 12-metre limit, while pitched roofs may allow slightly more height, measured to the ridge line.
- Exceptions: Sloped lots, heritage overlays, or proximity to the airport may impose stricter limits.
- Design Considerations: Height limits, lot coverage (up to 60%), and setbacks must align to maximize unit count and comply with regulations.
Staying within these limits ensures smoother permitting and avoids costly redesigns. Halifax's ER-3 zoning updates aim to increase housing density, with potential for up to eight units per lot, supporting the city's housing goals.
For developers, working with experienced design-build teams can help navigate these regulations efficiently, ensuring compliance while optimizing rental income.
How to Quickly Look Up Zoning in Halifax, Nova Scotia
ER-3 Height Limit Rules Explained
If you're planning a multi-unit development in an ER-3 zone, knowing the height restrictions is essential. These rules define the maximum height your building can reach and influence your overall design strategy. From the initial concept to obtaining permits, staying within these guidelines ensures a smoother process and helps you avoid unnecessary setbacks.
Maximum Building Heights Allowed
In ER-3 zoning, the type of roof you choose plays a big role in determining the allowable building height. Flat or low-slope roofs have one height limit, while pitched roofs are allowed a slightly higher maximum. While the difference may seem small, that extra vertical space can open up new design possibilities. It allows for traditional residential elements or even additional usable living areas, giving you more flexibility in your plans. Understanding these distinctions can help you balance creative design with regulatory compliance.
How Building Height is Measured
Halifax calculates building height from the average grade around the structure to its highest point. For flat or low-slope roofs, this is measured to the top of the roof surface or the parapet wall, whichever is higher. For pitched roofs, the measurement goes up to the ridge line. Certain features, like elevator penthouses or mechanical equipment, might be exempt from these limits or have their own set of rules. To ensure compliance, your architect will need to provide detailed elevation drawings that clearly show how the building fits within the height restrictions.
Exceptions and Special Conditions
There are exceptions to the standard height rules that account for specific site conditions and design scenarios. For instance, on sloped lots, height is measured from the average grade around the building's perimeter to prevent unfair advantages from steep terrain. Additional restrictions, such as heritage overlays or airport proximity, may impose stricter height limits. In some cases, federal regulations can override local zoning rules. Another factor to consider is basement spaces - if a significant portion of the basement is above the average grade, it may be included in the overall height calculation.
These measurement rules and exceptions are critical for preparing accurate design documents and permit applications. By working closely with your design team, you can ensure your project meets all regulatory requirements while maximizing the potential of your building's design.
How ER-3 Height Limits Affect Multi-Unit Construction
ER-3 height restrictions play a significant role in shaping your building’s design and unit layout. These rules, combined with other zoning regulations, influence key aspects like the number of floors and the overall layout that aligns with financial and functional goals. Let’s explore how to navigate these restrictions and design effectively within their boundaries.
Building Types and Unit Counts
Under ER-3 height limits, you can typically construct multi-unit buildings ranging from two to four storeys, depending on the size of your lot and your design approach. Common examples include fourplexes, six-unit buildings, and small apartment complexes. For lots smaller than 3,200 square feet, a practical option might be three units with an additional suite. In such cases, integrating required stairs and egress routes is essential, especially if you’re adding a 3-metre habitable attic to achieve a functional fourth storey.
On larger lots, there’s more freedom to spread units horizontally while staying within the height restrictions, offering additional flexibility in design and layout.
Building Design Examples That Meet Requirements
Fourplexes are a popular choice for ER-3 properties. A typical design might feature two units on the ground floor and two on the upper level, with a pitched roof that adheres to height limits while maintaining aesthetic appeal. For six-unit buildings, the design often follows a similar structure but extends the footprint to fit more units per floor.
For properties aiming to accommodate eight or more units, utilizing habitable attic space can help maximize unit count within the height restrictions. However, this requires meticulous planning to ensure stairwell placement and fire egress routes are compliant with safety standards. Balancing unit numbers with construction needs - like efficient stairwells, fire safety measures, and mechanical layouts - can significantly impact costs and feasibility.
How Height Limits Work with Lot Coverage and Setbacks
Height restrictions don’t operate in isolation; they work alongside lot coverage and setback rules to shape the overall design. For smaller lots under 3,200 square feet, the 60% lot coverage allowance is a key factor in enabling densification. This increased coverage supports a larger building footprint, reducing the need to rely solely on vertical space. Instead of constructing a tall, narrow structure, you can design a wider, more efficient building that still meets unit count requirements.
Setback rules also play a crucial role. Properties with larger setback requirements may need to grow taller to achieve their desired unit count, while those with minimal setbacks can spread out horizontally, making better use of the available space. Ultimately, successful ER-3 projects require careful planning to integrate height limits, lot coverage, and setbacks into a cohesive design that balances practicality with zoning compliance.
sbb-itb-16b8a48
What Property Owners Need to Know
Understanding ER-3 height limits involves more than just knowing the maximum allowable building height. Property owners need to consider how these restrictions influence finances, permits, and overall project risk.
Maximizing Rental Income Within Height Limits
ER-3 height restrictions don’t necessarily mean sacrificing rental income. Smart unit design and efficient use of space can still generate solid returns. For instance, two-bedroom units in Halifax typically rent for $1,950 to $2,100 per month. By investing in upgrades like ductless heat pumps, triple-pane windows, and high-quality finishes, property owners can attract tenants willing to pay premium rents - all while staying within the height constraints.
ER-3 projects often emphasize a balance between the number of units and the quality of living spaces. Instead of cramming in as many units as possible, focusing on creating appealing and functional homes can lead to better long-term financial outcomes. This approach can also reduce tenant turnover, which is a key factor in maintaining consistent rental income. Understanding these financial dynamics is essential when preparing permit applications.
Getting Approval and Permits
Securing permits for ER-3 properties requires strict adherence to zoning regulations. In Halifax, this includes submitting detailed architectural drawings that clearly show building heights measured from the established grade to ensure compliance.
The permit process can be time-consuming, so having complete and professionally prepared documentation is vital. Collaborating with integrated design-build teams - where architects, engineers, and builders work together from the project’s start - can help identify and resolve potential compliance issues early. This proactive approach not only speeds up the approval process but also minimizes financial risks tied to delays or rejections.
Problems with Exceeding Height Limits
Staying within ER-3 height limits isn’t just about getting permits - it’s about avoiding costly setbacks. Projects that exceed these limits face serious consequences, including mandatory redesigns or even cancellation. Halifax Regional Municipality will not approve construction permits for buildings that violate the Land Use By-law, regardless of how well-designed the project might be [1].
Another challenge arises if zoning regulations change while a project is still in the planning stages. If a construction permit hasn’t been issued yet, the project must comply with the updated requirements. This can result in expensive redesigns, as a development permit alone doesn’t protect against changes in the Land Use By-law.
To avoid these risks, it’s crucial to work with construction teams that have a deep understanding of ER-3 regulations. Staying compliant from the start can save time, money, and headaches later in the project.
Solutions for ER-3 Construction Challenges
Building ER-3 multi-unit properties comes with its share of challenges, but integrated solutions are proving to be a game-changer. With the right approach, the process can be much smoother and more efficient.
Benefits of Integrated Design-Build
Traditional construction methods often lead to headaches: coordination issues, budget overruns of 30–60%, and delays stretching from 8 to 18 months or more. This is where the integrated design-build model shines.
By combining planners, architects, engineers, and builders under a single contract, this approach eliminates gaps in communication and ensures accountability throughout the project. It streamlines everything - from the initial design phase to the final inspection - minimizing the risk of compliance problems.
The financial advantages are hard to ignore. Property owners can save an average of $47,000 in coordination costs by avoiding the disjointed nature of traditional construction. Plus, with this unified model, teams can offer fixed pricing and dependable timelines, giving owners peace of mind.
How Helio Urban Development Works

For those navigating ER-3 construction in Nova Scotia, Helio Urban Development offers a tailored solution. As the province's only integrated design-build company specializing in 4+ unit rental properties, they bring a fresh perspective to overcoming common challenges. The company was founded by Lloyd Liu, a former investment banker, and Yuan He, a data scientist, who combined their expertise to address the hurdles that often derail ER-3 projects.
Lloyd Liu has a personal stake in ensuring projects stay on track:
"I personally guarantee every timeline because I've felt the pain of construction delays."
Helio’s approach is rooted in both financial acumen and technical precision. They offer fixed-price construction at $160,000 per unit, backed by a 6-month completion guarantee. If they miss that deadline, they impose a $1,000 per day penalty on themselves. This is a critical safeguard for property owners, as construction delays directly impact rental income.
Yuan He’s advanced scheduling system is another cornerstone of Helio’s success:
"Our scheduling system prevents the delays that killed our first construction project."
This technology-driven system reduces timelines from the typical 12–18 months to just 6 months, addressing the coordination issues that often plague traditional projects.
Comparison Table: Fragmented vs Integrated Construction
Here’s a quick look at how Helio’s integrated approach stacks up against traditional fragmented construction methods:
| Aspect | Fragmented Construction | Helio Integrated Approach |
|---|---|---|
| Compliance Certainty | Relies on varying interpretations of ER-3 rules | Specialists in multi-unit zoning ensure compliance |
| Cost Control | Prone to 30–60% budget overruns | Fixed pricing with no overruns |
| Timeline Guarantee | Unpredictable timelines with multiple contracts | 6-month guarantee with $1,000/day penalty for delays |
| Accountability | Multiple contracts to manage | Single contract with one point of contact |
| Quality Verification | Owner handles inspections | Professional engineer conducts five inspections and a two-year warranty is included |
| Project Updates | Sporadic updates from various contractors | Daily photo updates via a project portal |
This integrated approach is particularly beneficial for ER-3 projects, where height limit compliance requires seamless collaboration between design, engineering, and construction teams. When everyone is aligned, costly redesigns and miscommunications become far less likely.
Currently, Helio is managing 31 units under construction across Nova Scotia, with plans for an additional 131 units. Serving property owners within a 90-minute radius of Halifax, their systemized approach helps clients achieve monthly rental incomes of $1,950–2,100 per unit and annual returns of 12–20%. All of this is done while ensuring strict adherence to ER-3 height restrictions.
Conclusion
Grasping the ER-3 height limits is a key step for anyone venturing into multi-unit residential construction in Halifax. These regulations directly influence the number of units, potential rental income, and the overall success of your project. By understanding these rules, you set the groundwork for a smoother construction process.
ER-3 zoning typically allows for three-storey buildings, with unit counts determined by factors like lot size and setback requirements. Getting precise measurements early on is critical - it helps you avoid costly redesigns and delays in obtaining permits.
Disjointed coordination among professionals often leads to budget overruns and extended timelines. However, an integrated design-build approach can tackle these issues head-on. By bringing all key professionals under one contract, this method ensures that everyone is on the same page regarding ER-3 requirements from the outset. Property owners who choose this approach have reported saving an average of $47,000 in coordination costs, along with the added benefits of fixed pricing and guaranteed timelines.
In Nova Scotia, companies like Helio Urban Development show how efficiently ER-3 projects can be executed. Their six-month construction guarantee, backed by a $1,000-per-day penalty for delays, provides property owners with peace of mind, ensuring rental income isn't disrupted by construction setbacks. With their organized approach, clients often achieve monthly rental incomes of $1,950 to $2,100 per unit, all while staying fully compliant with ER-3 regulations.
FAQs
What is the height limit for multi-unit residential buildings in Halifax's ER-3 zoning area?
The ER-3 zoning in Halifax caps building height at 11 metres, roughly equivalent to three storeys. This restriction promotes compact designs like flat-roofed buildings or townhouses, ensuring they complement the character of the surrounding neighbourhoods. While this approach helps maintain a cohesive community aesthetic, it can also restrict more imaginative architectural designs or reduce the number of rental units a property owner might otherwise include.
For property owners, being aware of these height limits is crucial. It allows them to plan effectively, make the most of their rental opportunities, and remain within the bounds of local zoning rules.
What happens if a building exceeds the ER-3 height limit in Halifax?
If a building surpasses the ER-3 height limit in Halifax, property owners could encounter serious repercussions. These might involve forced modifications or even demolition of the structure, hefty fines, and delays in securing critical approvals like occupancy permits.
Such violations can throw project schedules off track and lead to increased expenses. That's why it's so important to follow zoning regulations from the very beginning of planning and construction. Being well-versed in ER-3 rules can help keep your project on schedule and steer clear of avoidable complications.
How does a design-build approach simplify compliance with ER-3 height limits in Halifax?
When it comes to navigating ER-3 zoning regulations in Halifax, a design-build approach can make the process far more straightforward. By combining design and construction under one cohesive team, this method ensures that every aspect of the project - like adhering to height limits and zoning rules - is considered right from the start. The result? Fewer mistakes and delays along the way.
With just one contract and a unified communication channel, property owners can sidestep the headaches of managing multiple teams. This not only saves time but also helps avoid unexpected issues, keeping the focus on maximizing the building’s rental potential. Plus, with this streamlined process, projects can often be completed in as little as six months, all while staying fully compliant with the regulations.



