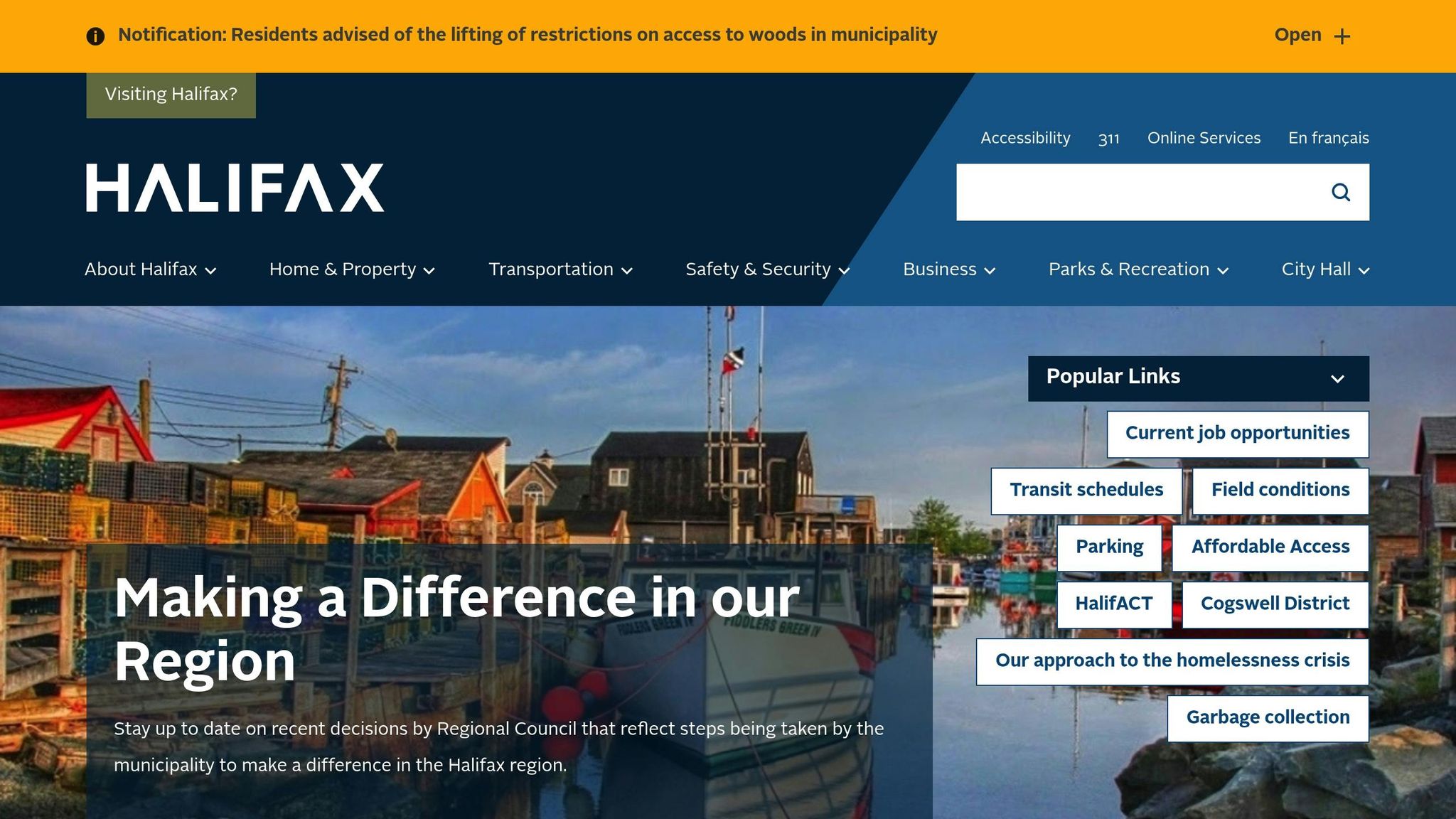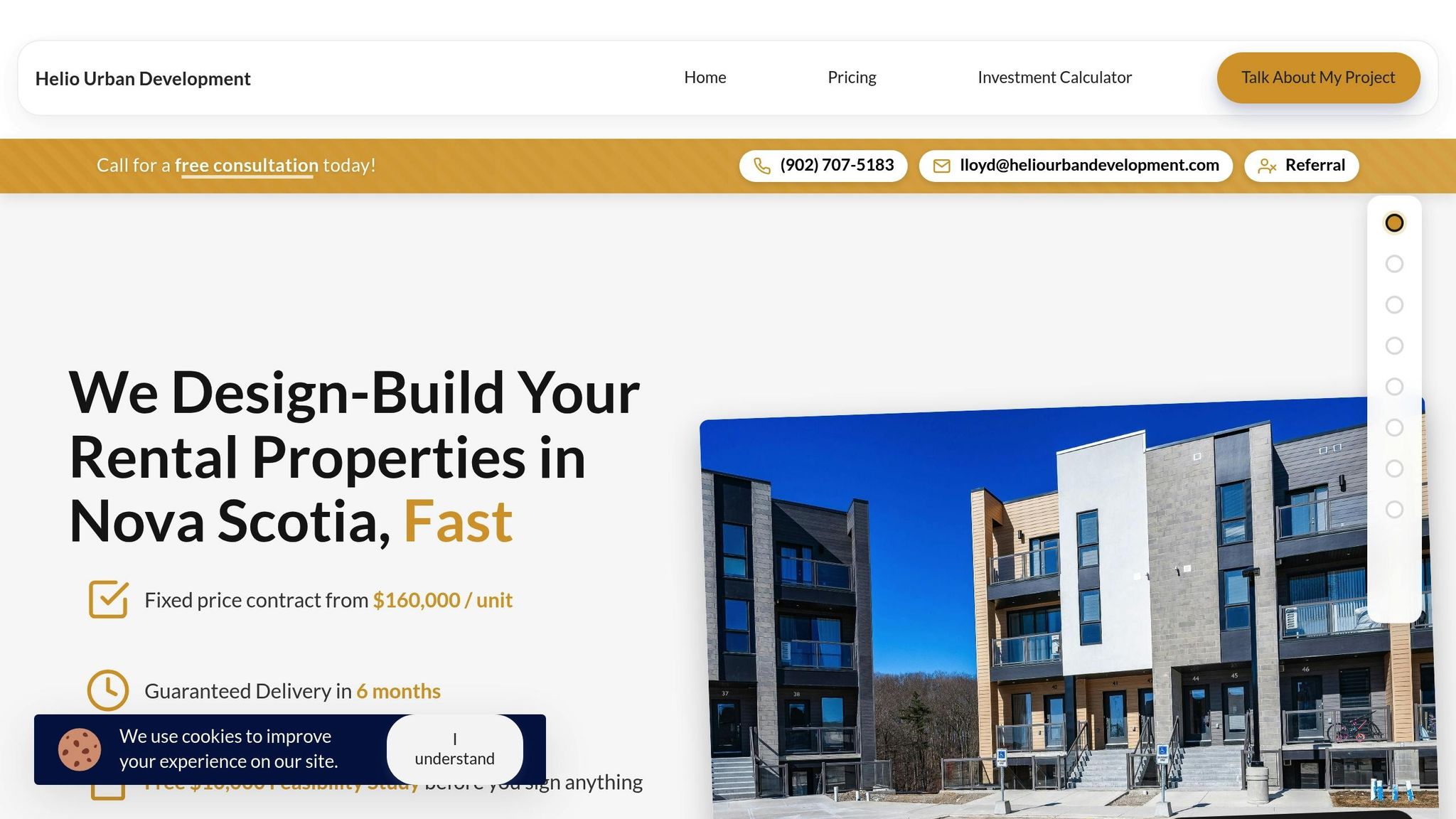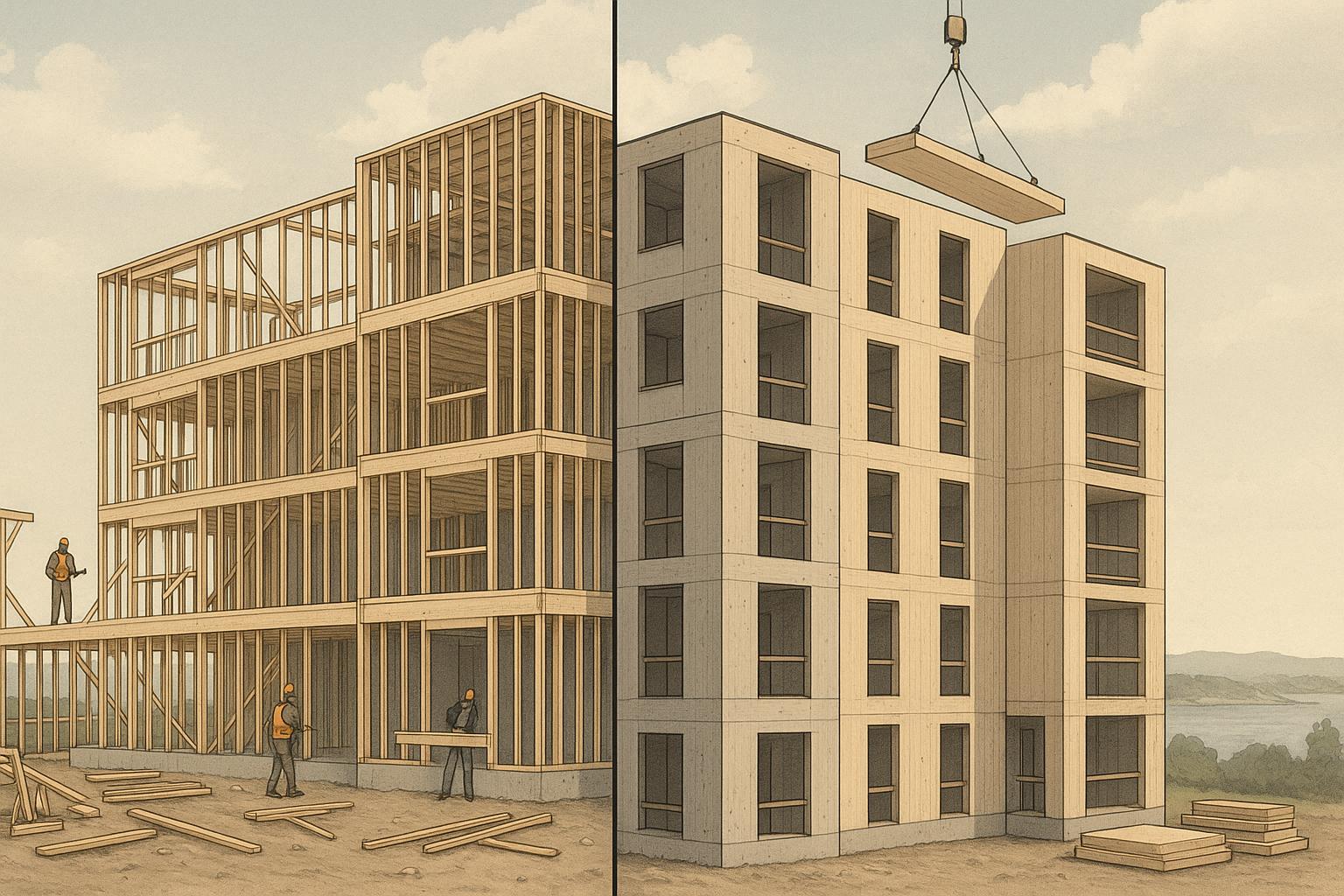If you're planning to develop a small multi-unit rental property in Halifax, understanding Halifax's Centre Plan approval process is critical. The two main pathways - as-of-right development and variance applications - can significantly impact your project's timeline, costs, and profitability. Here's what you need to know:
- As-of-right development: The simpler, faster option if your project fully complies with zoning rules. It avoids delays, reduces risks, and offers predictable timelines.
- Variance applications: Necessary if your project doesn’t meet zoning requirements. This path involves more steps, longer timelines, and less certainty due to potential rejections or community objections.
Using a structured decision tree, this guide helps you choose the right path for your project, minimizing risks and avoiding delays. It also highlights how integrated construction methods can streamline the process and improve outcomes.
Quick Comparison:
| Factor | As-of-Right Development | Variance Applications |
|---|---|---|
| Compliance Requirements | Fully meets zoning rules | Deviates from zoning rules |
| Approval Process | Standard development permit | Requires site plan approval |
| Timeline Predictability | Predictable | Longer, with potential delays |
| Community Involvement | Minimal | Includes public notifications |
| Approval Certainty | High | Less certain |
2. AHDN Workshops: The Centre Plan and Zoning Dec 2021

As-of-Right Development Under the Centre Plan
For property owners in Halifax looking to build multi-unit rental properties, as-of-right development offers the simplest path forward. This approach removes much of the guesswork and delays that often complicate property development.
What is As-of-Right Development?
As-of-right development means your project aligns with all the key requirements outlined in Halifax's Land Use By-law. These requirements cover essential building aspects like height limits, density, setbacks, and parking. If your project ticks all these boxes, it qualifies for a streamlined approval process with predictable timelines and fewer uncertainties.
"Most development in the municipality is what's called 'as-of-right' development. That simply means that you have the right to develop your property as you see fit, as long as your development complies with all zoning regulations." [1]
The Centre Plan, fully implemented in October 2021, was designed to make as-of-right development more accessible. Recognizing the benefits of clear and predictable development rules, the Halifax Regional Municipality (HRM) aimed to encourage investment while reducing red tape. Under this system, property owners don't need discretionary approvals from HRM Council. Instead, they simply apply for a standard development permit through the municipal planning office, where the review is focused solely on confirming compliance.
"An as-of-right development is one that complies with all applicable zoning regulations and does not require any discretionary action by HRM Council but requires a development permit. Most development in HRM is as-of-right." [2]
For smaller multi-unit rental properties, this typically means staying within the prescribed limits for height, density, and setbacks, while also meeting parking requirements. This straightforward framework creates a more predictable approval process.
Benefits of As-of-Right Development
One of the biggest advantages of as-of-right development is the predictability it offers. Projects that meet the Land Use By-law standards are processed through a standard permit system with set timelines. This means property owners can plan construction and secure financing with greater confidence. Additionally, since as-of-right development follows clear, objective rules, the approval process eliminates much of the uncertainty and risk that can otherwise complicate projects - especially for those building 4 to 24-unit rental properties.
Variance Applications: Process and Risks
If your project doesn't align with Halifax's Land Use By-law, you'll need to apply for a variance. This process is more involved than pursuing an as-of-right development.
When Do You Need a Variance?
You’ll need a variance if your project doesn’t meet a specific requirement outlined in the Land Use By-law [3]. Here are a couple of common examples:
- Setback requirements: Suppose the by-law mandates a 4-ft (1.2-m) side-yard setback, but your property only allows for less than that.
- Lot coverage limits: If the by-law caps lot coverage at 35% and your property is already at that limit, even a small addition could trigger the need for a variance.
To figure out whether your project requires a variance, start by reviewing the Land Use By-law for your area. If your plans don’t meet the standard provisions, you can request a relaxation of the specific rules [3].
Risks of Variance Applications
One of the biggest risks with variance applications is the possibility of rejection. A variance will likely be denied if it goes against the intent of the by-law, addresses an issue that’s common in the area, or results from failing to follow existing requirements [3].
If you’re unsure whether your project needs a variance, reach out to Halifax’s Planning and Development department at 902‑490‑4472, or submit a 311 inquiry for guidance.
Once you’ve clarified your needs, refer to our decision framework to identify the safest route to get your project approved.
Decision Framework: Choosing Your Approval Path
Select the right approval path for your project by aligning it with Halifax's Centre Plan requirements.
Using the Decision Framework
To determine your project's compliance, review the Land Use By-law (LUB) and Centre Plan. Here's how:
- Check your property's zoning requirements: This includes factors like height, setbacks, floor area ratio (FAR), streetwall dimensions, transitions, and parking standards. Ensure your project meets each criterion.
- As-of-right projects: If your project adheres to all applicable regulations, it qualifies as as-of-right. This means you’ll only need a standard development permit.
- Variance-required projects: If your project deviates from any LUB requirements, you’ll need a variance through site plan approval.
The Centre Plan streamlines the process, offering more predictable outcomes when your project aligns with established rules. For any uncertainties, consult Halifax Regional Municipality (HRM) Planning & Development for guidance on specific requirements.
The table below highlights the differences between the two approval paths, helping you make an informed decision.
Comparison: As-of-Right vs Variance Applications
| Factor | As-of-Right Development | Variance Applications |
|---|---|---|
| Compliance Requirements | Must fully meet all zoning regulations | Proposes specific deviations from LUB standards |
| Approval Process | Requires only a development permit | Involves site plan approval and Council review |
| Timeline Predictability | Predictable and streamlined | Longer process with potential delays |
| Community Involvement | Limited to technical review | May include broader community and committee input |
| Approval Certainty | High if all standards are met | Less certain, especially if variations are significant |
| Documentation Required | Standard development permit application | Requires additional justification and supporting documents |
sbb-itb-16b8a48
Reducing Approval Risks Through Integrated Construction
Building multi-unit rental properties comes with its fair share of challenges, especially when it comes to navigating approval processes. For property owners working under Halifax's Centre Plan, choosing the right construction method is critical - not just for efficiency but also for reducing entitlement risks. The construction approach you select can either simplify the process or create unnecessary complications.
Integrated vs. Multiple-Contract Construction
Traditional construction methods often separate the design, engineering, and construction phases into different contracts. While this might seem straightforward on paper, it can lead to coordination breakdowns, approval delays, and unexpected costs.
Multiple-contract construction splits responsibilities among various professionals. For example, an architect might handle the design, a structural engineer takes care of technical plans, and a general contractor oversees the actual build. While this division of labour seems logical, it can create disconnects. Architects may propose designs that don’t align with Centre Plan regulations, leading to costly revisions. Engineers might recommend materials or techniques that clash with the design vision. And contractors often uncover issues mid-project, resulting in change orders and delays. These gaps in communication and coordination can stretch an 8-month project into an 18-month ordeal, with costs spiralling 30-60% beyond the original budget.
Integrated design-build construction, on the other hand, brings everything under one roof. From design to engineering to construction, a single team works together from the start, ensuring Centre Plan compliance and avoiding the missteps common in traditional methods. This unified approach not only streamlines the process but also provides fixed pricing and clear accountability, reducing the risk of surprises down the line.
Here’s a quick comparison of the two methods:
| Aspect | Integrated Construction | Multiple-Contract Construction |
|---|---|---|
| Contracts | One contract with a single company | Multiple contracts with separate firms |
| Pricing | Fixed price agreed upon upfront | Variable costs with potential overruns |
| Timeline | Guaranteed completion dates | Frequently delayed |
| Accountability | One point of responsibility | Divided among multiple parties |
| Centre Plan Compliance | Built into the process from the start | Risk of misalignment between phases |
The benefits of integrated construction become even clearer when you look at real-world examples.
Case Study: Helio Urban Development

Helio Urban Development is a shining example of how integrated construction can mitigate risks and deliver predictable outcomes for property owners in Halifax. As Nova Scotia’s only integrated design-build company focused on 4+ unit rental properties, Helio eliminates the coordination headaches that often plague traditional construction methods.
Helio’s approach is built around fixed pricing and guaranteed timelines. Property owners know exactly what they’ll pay - $160,000 per unit for standard builds or $200,000 per unit for CMHC MLI Select qualifying projects - before construction even begins. Timelines are equally reliable, with a 6-month completion guarantee. If Helio misses the deadline, they pay penalties of up to $1,000 per day.
This streamlined process delivers results. Helio currently has 31 units under construction across Nova Scotia, with 131 more in the planning stages. Their track record? Zero cost overruns and consistent 6-month build times, compared to the industry standard of 12-18 months.
Transparency is another cornerstone of Helio’s operations. Property owners receive daily photo updates and have access to a real-time project portal. Additionally, each project undergoes five inspections by Professional Engineers, with the final inspector chosen by the property owner.
The financial benefits are equally impressive. Helio’s 2-bedroom units typically generate $1,950-$2,100 in monthly rent, offering property owners annual returns of 12-20%. For CMHC MLI Select projects, owners can access 95% financing with just 5% down and benefit from 50-year amortization periods.
This case study highlights how integrated construction not only simplifies the approval process but also delivers consistent financial performance. For property owners working within Halifax’s Centre Plan, it’s a game-changer.
Key Points for Property Owners
Successfully navigating Halifax's Centre Plan means understanding your options and making key decisions early in the process. If you're looking for a predictable timeline and minimal approval hurdles, as-of-right development is your best bet.
While as-of-right development offers a straightforward path, pursuing a variance introduces additional challenges. Variance applications come with extra fees, longer timelines, and a mandatory notification process for all assessed property owners within 100 metres, as required by the HRM Charter [4]. This notification can draw community attention, sparking objections that may delay or even halt your project.
No matter which approval path you choose, precise documentation is critical. Incomplete applications often lead to delays that can stretch timelines significantly. Planning application fees must also be paid upfront, and any missing information can slow the process [3].
Early planning is key to avoiding costly missteps. By addressing potential issues during the initial stages, you can adjust designs, layouts, or unit configurations to align with as-of-right requirements, reducing the need for risky variances. This proactive approach saves time, money, and unnecessary headaches.
Your construction strategy also plays a big role in managing planning challenges. Traditional multi-contract methods often lead to coordination issues, resulting in mid-project surprises like additional approvals or design changes. An integrated construction approach can help avoid these pitfalls, ensuring compliance with the Centre Plan at every stage - from design to final build.
For property owners, combining early planning, detailed documentation, and a unified construction strategy is the best way to navigate Halifax's Centre Plan. Focus on as-of-right development where possible, ensure your paperwork is thorough, and work with construction teams familiar with the local regulations. These early decisions can save time, cut costs, and make the approval process much smoother.
FAQs
What’s the difference between as-of-right development and variance applications under Halifax’s Centre Plan?
Under Halifax’s Centre Plan, as-of-right development refers to projects that fully align with existing zoning regulations. These projects benefit from a straightforward approval process, allowing property owners to move ahead with construction quickly and with fewer chances of delays.
On the other hand, variance applications come into play when a project doesn’t meet specific zoning requirements. These require a discretionary review, which can lead to uncertainty, possible delays, and a greater likelihood of rejection. While variances offer some flexibility, they often come with extra conditions or requirements.
In essence, as-of-right development provides a clearer and more predictable path, whereas variance applications bring added complexity and potential hurdles.
How do integrated construction methods simplify the approval process and reduce risks for multi-unit rental projects?
Integrated construction methods make the approval process smoother and help lower risks by encouraging early teamwork and detailed planning. This approach enables project teams to spot and resolve potential problems - like design clashes or material shortages - before they turn into bigger issues, helping to prevent expensive delays and budget surprises.
Using tools like risk matrices, this method adds a layer of proactive risk management, making the approval process more straightforward and reliable. Property owners gain from a more efficient process, keeping their multi-unit rental projects on schedule and within budget.
How can property owners ensure their project meets the requirements for as-of-right development under Halifax's Centre Plan?
Navigating As-of-Right Development in Halifax
To get started with as-of-right development, the first step is to confirm your property's zoning designation. Halifax offers online mapping tools that make this process straightforward. Once you've identified the zoning, check that your project meets the land use by-laws and built form standards laid out in the Centre Plan.
Next, gather all the required documents and prepare a complete application for submission to the Halifax planning department. A well-prepared application can save you time and ensure a smoother review process.
Taking the time to thoroughly understand the Centre Plan's rules and ensuring your project complies can help you avoid delays and unexpected hurdles along the way.



