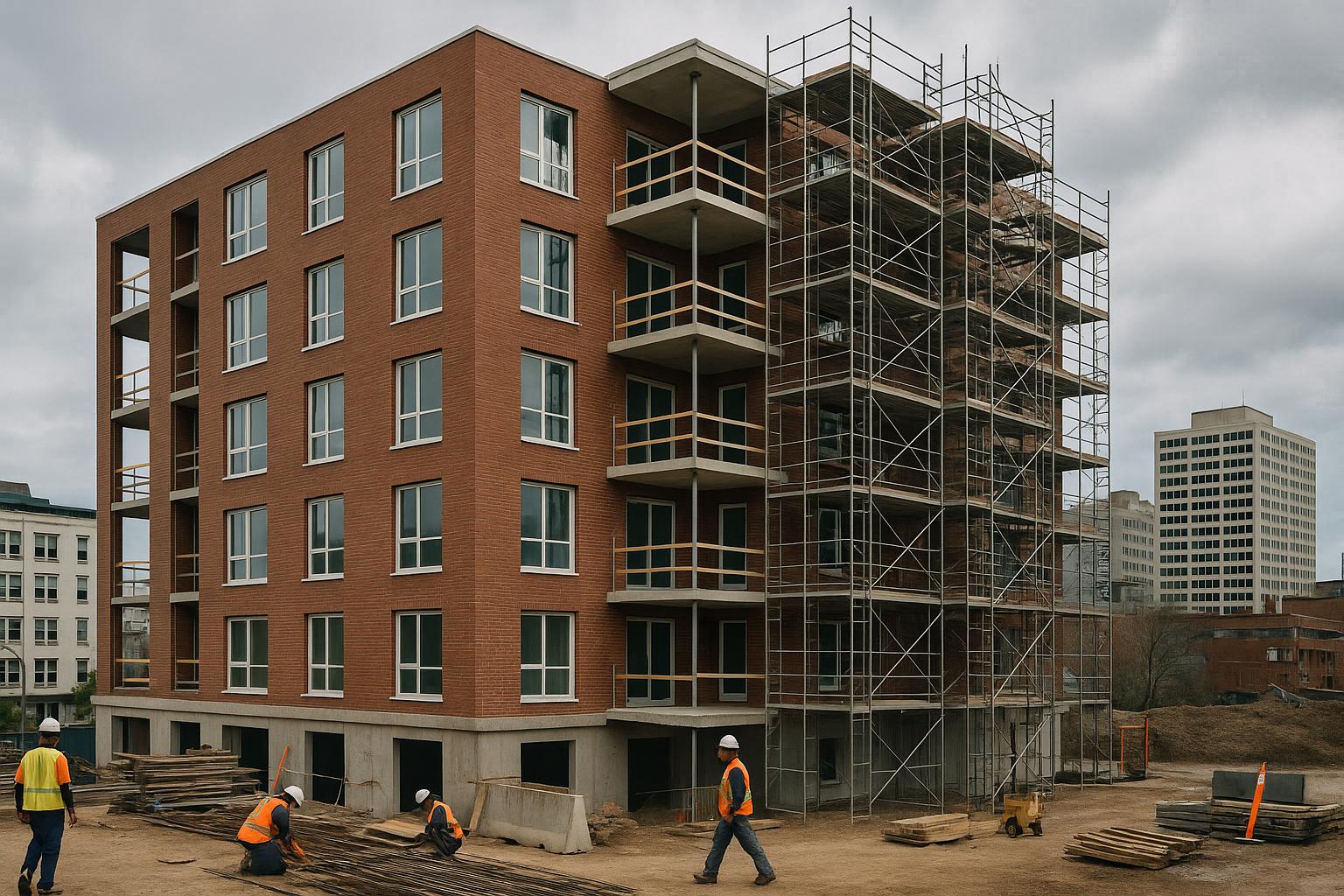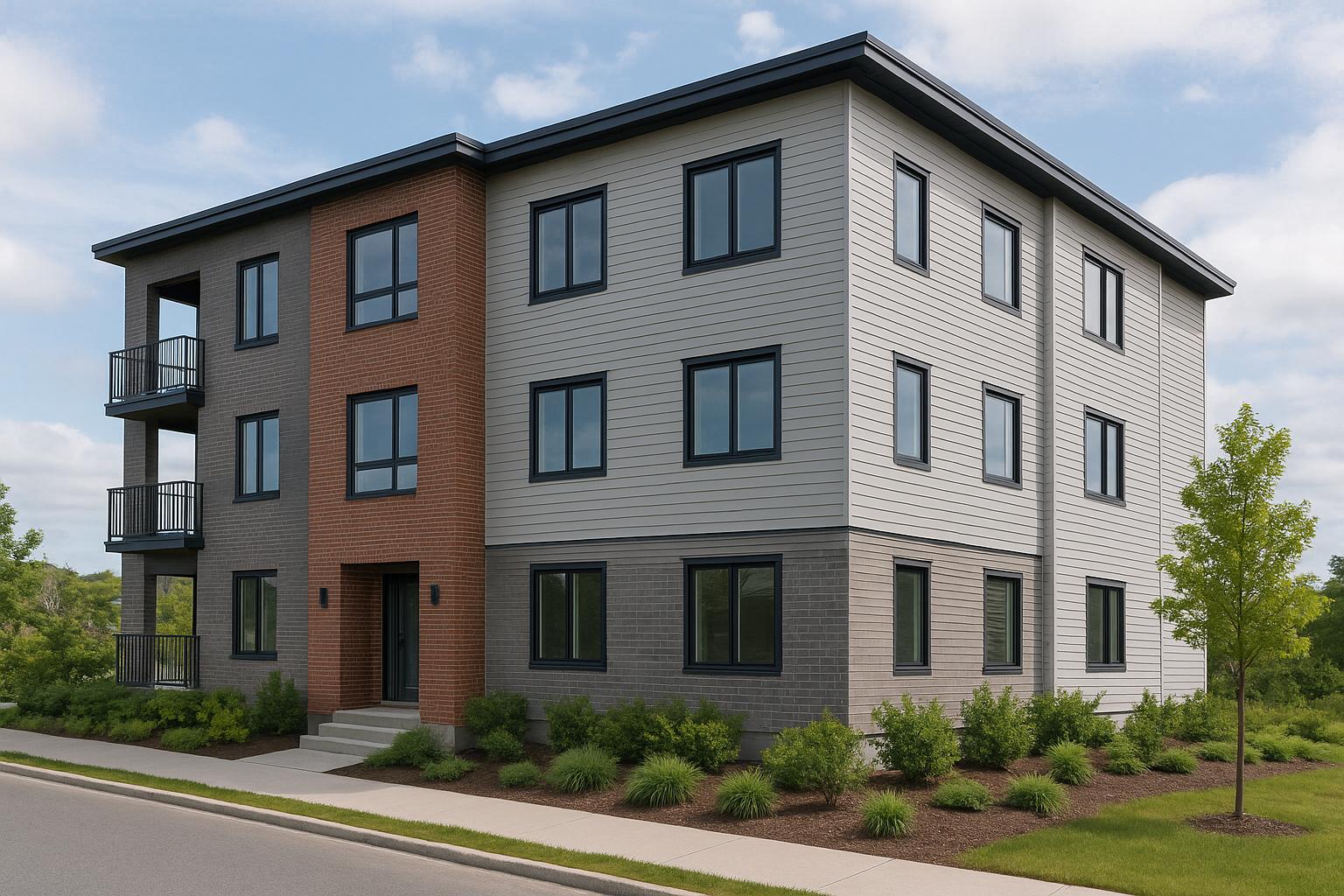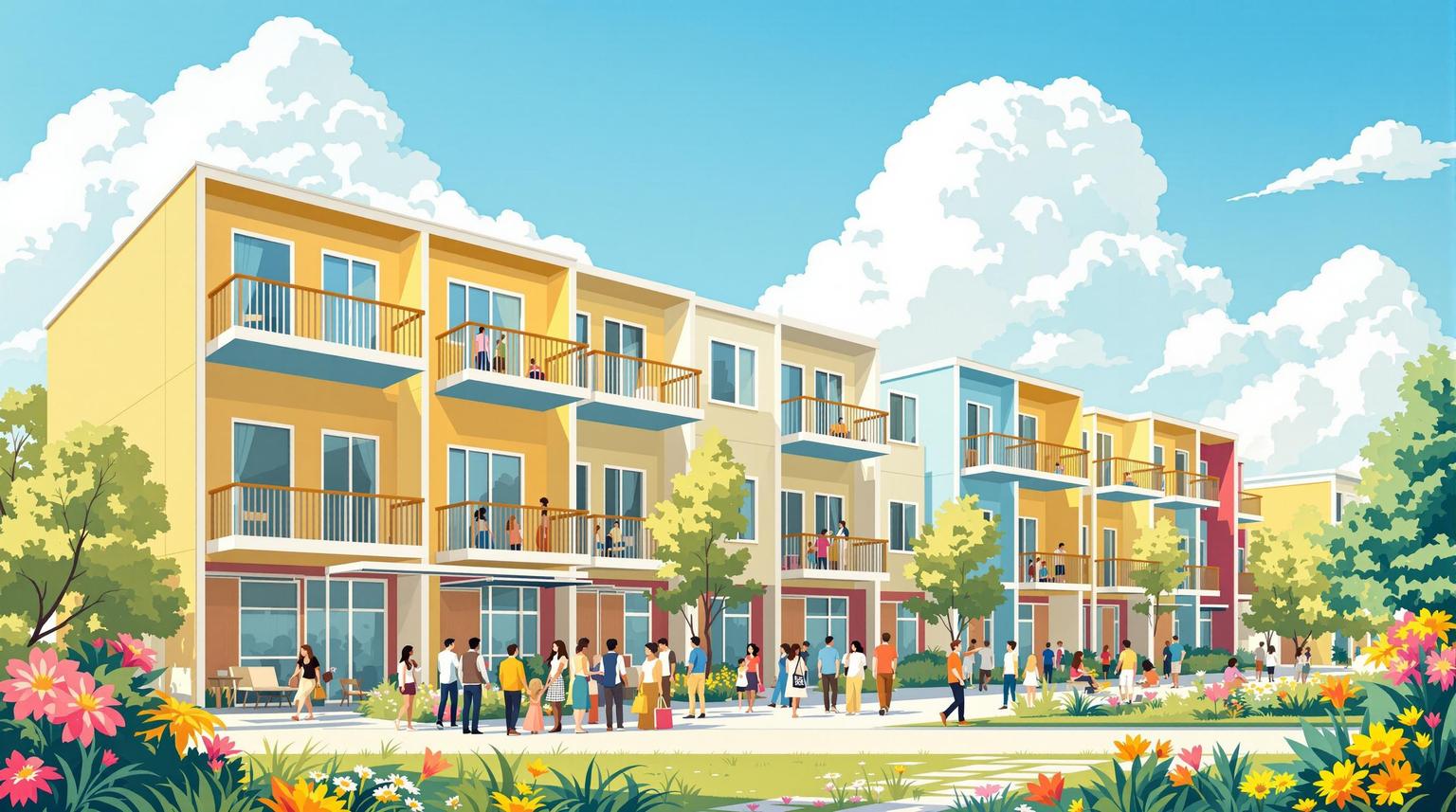Site Plan Approval (SPA) is a mandatory process for developments in Halifax's CEN-2 zones, which allow high-density, mixed-use projects up to 90 metres tall. The SPA process ensures compliance with zoning rules, including density, design, and community integration. Developers must submit detailed site plans, studies, and technical documents addressing traffic, stormwater, accessibility, and more. Early consultation with municipal planners, complete submissions, and a unified project team are key to avoiding delays and ensuring approval.
Key Points:
- CEN-2 Zoning: High-density, mixed-use developments with specific rules for height, unit mix, and amenity space.
- SPA Requirements: Includes site plans, landscaping, parking, drainage, stormwater, accessibility, and traffic studies.
- Common Delays: Missing documents, non-compliance, or incomplete studies.
- Approval Tips: Early municipal consultation, hiring qualified professionals, and submitting complete, clear applications.
By preparing thoroughly and coordinating effectively, developers can streamline the SPA process and meet Halifax's municipal standards.
Required Drawings and Documents
Site Plan Drawings You Must Submit
Your site plan drawings are the foundation for demonstrating that your CEN-2 development aligns with Halifax Regional Municipality's integration standards. These detailed drawings must be prepared by certified professionals and adhere to the municipality's drafting guidelines.
The main site plan drawing should include property boundaries, existing and proposed buildings, parking areas, landscaping zones, and setbacks from property lines. For CEN-2 developments, this drawing must highlight how the building placement balances density goals with height restrictions.
Landscaping plans should outline existing trees (greater than 20 cm in diameter), proposed plantings, and green space allocations as per municipal bylaws. These plans must also comply with Halifax's tree preservation rules, specifying plant species, mature sizes, and seasonal suitability for Nova Scotia's climate.
Parking and circulation drawings should provide details on vehicle access, parking space dimensions (including accessible spaces), pedestrian pathways, snow storage areas, waste collection routes, and emergency access provisions.
Grading and drainage plans must show ground elevations, water flow patterns, and connections to municipal stormwater systems, following Halifax Water's standards.
To complete your Site Plan Approval (SPA) submission, these drawings should be paired with specific technical documents that address municipal requirements.
Other Documents for SPA Submission
In addition to your site plan, you'll need to provide technical documents that address municipal standards. Submitting accurate and complete documents not only ensures compliance but also helps streamline the review process, reducing potential delays.
Stormwater management plans should detail how your project will handle rainfall and runoff. For CEN-2 developments, this might involve retention ponds, permeable paving, or green roofs. The plan must calculate peak flow rates and storage capacities, ensuring that post-development runoff does not exceed pre-development levels.
Accessibility compliance documentation must demonstrate adherence to Nova Scotia's accessibility standards and the National Building Code. This includes details on barrier-free access routes, accessible parking spaces, and compliance with the Accessibility Act, covering both outdoor pathways and building entrances.
Traffic impact assessments are required for projects expected to generate significant vehicle trips. These assessments examine current traffic patterns, predict increases due to your development, and evaluate potential effects on intersection performance during peak hours.
Servicing plans should show how your development connects to municipal water, sewer, and stormwater systems. For CEN-2 projects, these plans may include capacity studies to confirm that existing infrastructure can handle the increased demand. Halifax Water will review these plans to ensure adequate pressure, flow rates, and overall system capacity.
Building elevation drawings provide a visual representation of your proposed structures from all sides. These drawings must confirm that the design aligns with CEN-2 standards for materials, colours, and architectural articulation while maintaining compatibility with surrounding buildings.
Complete List of Required Documents
| Document Type | Purpose | Municipal Compliance |
|---|---|---|
| Site Plan Drawing | Shows building placement, setbacks, and property layout | Zoning compliance; density requirements |
| Landscaping Plan | Details green space, tree preservation, and plantings | Tree preservation bylaw; green space ratios |
| Parking/Circulation Plan | Illustrates vehicle access, parking, and pedestrian routes | Parking requirements; accessibility standards |
| Grading/Drainage Plan | Shows elevation changes and water management | Stormwater management; protection of neighbouring properties |
| Stormwater Management Plan | Details rainfall handling and runoff control | Halifax Water standards; environmental protection |
| Accessibility Documentation | Demonstrates barrier-free design compliance | Nova Scotia Accessibility Act; National Building Code |
| Building Elevations | Shows exterior building appearance and materials | Design standards; architectural compatibility |
| Servicing Plans | Details utility connections and capacity | Halifax Water requirements; infrastructure capacity |
| Traffic Impact Assessment | Analyzes vehicle trip generation and road impacts | Transportation planning; intersection performance |
Submitting a complete and well-prepared package is crucial for a smooth approval process. Incomplete submissions often result in requests for additional information, which can delay your timeline. Working with qualified engineers, architects, and planners can help ensure your documents meet all requirements, reducing the need for revisions and increasing the likelihood of approval.
Studies and Reports You May Need
Main Studies for CEN-2 Developments
When submitting your SPA, technical studies play a key role in demonstrating how your project impacts its surroundings. The type and complexity of these studies hinge on factors like the size of your development, its location, and possible effects on the environment.
- Geotechnical studies: These evaluate soil conditions, foundation needs, and excavation methods. Given Halifax's diverse soil types, multiple soil boring tests and lab analyses are often necessary to determine the best foundation approach.
- Environmental impact assessments: These focus on how your project might affect ecosystems and water quality. For developments near wetlands, streams, or protected areas, assessments cover water flow, vegetation, species displacement, and broader impacts like noise, air quality, and light pollution.
- Servicing capacity studies: These examine if municipal infrastructure can support your project. Water pressure, sewer systems, and stormwater management are key areas of focus. Halifax Water requires hydraulic modelling to ensure the system can handle additional demand without causing flooding or service disruptions.
- Shadow impact studies: If your building could cast significant shadows, these studies use computer models to map shadow patterns across the year. This ensures compliance with municipal guidelines for sunlight access to neighbouring properties.
- Heritage impact assessments: Required for properties in or near heritage conservation areas, these studies evaluate how your project might affect the historical character of the area.
Together, these studies provide the necessary groundwork to meet municipal review standards.
When You Need These Studies
Knowing when to conduct these studies can save time and money while keeping your project on track. The need for specific studies depends on your project's details and location within the CEN-2 zone.
- Projects exceeding certain unit counts or generating more than 100 vehicle trips daily often require comprehensive assessments, including environmental, traffic, and servicing studies.
- Buildings taller than three storeys typically need shadow impact and wind effect studies.
- Environmental proximity rules: If your site is within 30 metres of wetlands, streams, or protected areas, an environmental impact assessment is mandatory. Similarly, properties within 100 metres of Halifax Harbour or other major water bodies may require coastal impact and flood risk studies.
- Infrastructure concerns: In areas where municipal systems are near capacity, servicing studies become essential. Halifax Water’s capacity maps highlight zones that may need detailed analysis before approval, especially in older neighbourhoods.
- Heritage and archaeological considerations: If your property is in a heritage district or an area with archaeological significance, assessments are required. Databases maintained by the Nova Scotia Department of Communities, Culture and Heritage can help identify properties that need additional scrutiny.
Nova Scotia Standards for Studies
Provincial guidelines set minimum standards for technical studies, ensuring consistency while addressing Nova Scotia’s unique environmental and regulatory needs. This helps streamline SPA submissions under CEN-2 zoning.
- Professional qualifications: Studies must be conducted by licensed professionals registered in Nova Scotia. For example, geotechnical studies require professional engineers, environmental assessments need qualified consultants, and heritage studies must involve certified heritage experts. The Association of Professional Engineers Nova Scotia (APENS) maintains a registry of qualified specialists.
- Methodology standards: Each study must follow specific technical guidelines. Environmental assessments, for instance, must comply with the Nova Scotia Environment Act and federal species-at-risk protocols. Geotechnical studies should adhere to the Canadian Foundation Engineering Manual and regional soil classification standards.
- Reporting requirements: Submissions must include clear executive summaries, detailed methodologies, raw data appendices, and professional certifications. Environmental reports should also address climate change adaptation and resilience, reflecting Nova Scotia’s coastal challenges.
- Review and validation: Studies undergo rigorous review processes. Environmental assessments are reviewed by Nova Scotia Environment and Climate Change, while heritage studies require approval from the Department of Communities, Culture and Heritage. For complex cases like geotechnical or traffic studies, municipalities may request independent peer reviews, potentially adding time and cost.
- Update and renewal: Most studies are valid for two years, but environmental assessments may need annual updates if construction doesn’t start within 12 months. Any significant change in project scope or surrounding conditions can also trigger the need for updates.
Review Cycles and Approval Timelines
How Long SPA Approval Takes
The timeline for getting a Site Plan Approval (SPA) in CEN-2 zoning depends largely on your project's complexity and how well-prepared your initial submission is. The process includes several steps: an initial review to check if your documents are complete, a technical review to ensure compliance with regulations, and public consultation if major changes are involved. Once these steps are completed, final approval is granted. However, revisions can lead to significant delays, so thorough preparation is key to staying on track.
Why Applications Get Sent Back
SPA applications often face setbacks when they don’t meet specific standards. Common reasons for applications being returned include:
- Missing or incomplete documents,
- Failure to comply with municipal guidelines,
- Technical reports or plans lacking sufficient detail,
- Weak or unclear design rationale, especially when requesting variances.
To avoid these issues, make sure your submission includes detailed site plans, comprehensive technical reports, and a clearly articulated design rationale. Having these prepared by experienced professionals can help you sidestep unnecessary delays.
How to Reduce Review Cycles
You can cut down on the number of review cycles by taking these steps:
- Consult early: Meet with municipal planning staff before submitting to understand exactly what’s required and the level of detail expected.
- Hire experts: Work with qualified professionals who are familiar with local municipal standards.
- Double-check everything: Ensure your application complies with all municipal guidelines and includes a clear explanation of your design approach.
sbb-itb-16b8a48
How to Avoid Delays and Cost Overruns
Main Causes of Delays and Overruns
Delays often stem from a lack of coordination among professionals, leading to repeated revisions. Inadequate planning can result in change orders, which drive up costs. Additionally, misinterpreting CEN-2 regulations can necessitate significant revisions to your SPA application, further complicating timelines and budgets.
Methods to Prevent These Problems
- Fixed-Price Contracts: Locking in costs from the beginning reduces financial uncertainty, even if adjustments are required.
- Unified Management: Hiring a single entity to oversee planning, design, engineering, and construction ensures smoother coordination and clearer accountability.
- Daily Monitoring: Using tools like photo updates and progress reports helps catch potential issues early.
- Early Municipal Consultation: Incorporating municipal feedback during the design phase ensures compliance with CEN-2 regulations, reducing the likelihood of major revisions later.
To illustrate, the table below highlights the differences between a traditional fragmented construction approach and a more streamlined integrated method.
Fragmented vs Integrated Construction Methods
| Aspect | Traditional Fragmented Approach | Integrated Design-Build Method |
|---|---|---|
| Cost Certainty | Cost-plus contracts with overruns of 30–60% | Fixed-price contracts with no overruns |
| Timeline Predictability | 12–18 months with frequent delays | 6-month timeline with delay penalties |
| Coordination | Multiple independent professionals needing oversight | A single, coordinated team |
| Accountability | Disputes and finger-pointing among contractors | One company takes full responsibility |
| Change Management | Changes require multiple approvals and extra costs | Changes are handled internally without added fees |
| Quality Control | Varying standards across teams | Consistent quality with thorough verification |
| Communication | Property owner manages multiple relationships | A single point of contact simplifies communication |
| Risk Management | Property owner assumes coordination risks | Construction company absorbs coordination risks |
Switching to an integrated approach not only reduces the chances of delays and cost overruns but also simplifies the SPA submission process, making the entire project more efficient.
Ep5: Creating A Site Plan (Part 1)
Getting Ready for SPA Success in CEN-2
Preparing for SPA approval in CEN-2 takes careful planning and teamwork to avoid costly delays and unnecessary revisions.
Start by scheduling a pre-application meeting. This step not only helps you understand local regulations but also highlights any concerns from municipal departments. Plus, it’s a great opportunity to build a positive relationship with planners. Taking this proactive step can save you time by reducing the back-and-forth that often occurs later in the process. This early dialogue sets the stage for the detailed regulatory review outlined in later sections.
Before submitting your application, take the time to fully grasp the local regulations. CEN-2 projects must align with strict municipal codes, so reviewing both approved and rejected projects can offer valuable insights. This can help you identify design strategies that are more likely to gain approval. At the same time, avoid pushing your site’s developable space to the limit. Incorporating some design flexibility from the beginning makes it easier to adapt when municipal feedback comes in.
Once you’ve mastered the regulatory landscape, focus on creating a unified team. Bringing together your planning, design, engineering, and construction experts into a single, coordinated group can help avoid conflicting requirements and simplify compliance. A skilled and collaborative team reduces the chances of miscommunication and ensures a smoother approval process.
FAQs
What are the main causes of delays in the SPA process for CEN-2 developments, and how can property owners avoid them?
Delays in the Site Plan Approval (SPA) process for CEN-2 developments often arise from incomplete or non-compliant submissions, repeated revisions, and lengthy municipal review periods. These setbacks can become costly if not managed properly.
To keep things moving smoothly, property owners should double-check that all required drawings and studies are accurate and complete before submitting them. It's also a good idea to connect with municipal planning officials early on to confirm zoning and submission requirements. Maintaining clear and consistent communication can cut down on the number of revisions needed. Typically, site development concept approvals take about three months, while site plan reviews can require roughly 90 days. Careful planning and an organized approach can make a big difference in staying on schedule and avoiding unnecessary delays.
How do geotechnical and environmental studies impact the Site Plan Approval (SPA) process for multi-unit projects in Halifax's CEN-2 zones?
Geotechnical and environmental studies are essential for obtaining Site Plan Approval (SPA) in Halifax's CEN-2 zones, especially for multi-unit developments. Geotechnical studies focus on soil stability and foundation suitability, ensuring projects adhere to safety standards and meet municipal guidelines. On the other hand, environmental studies examine how a development might affect local ecosystems and community well-being, ensuring compliance with environmental laws and sustainability principles.
Tackling these studies early in the approval process helps pinpoint potential challenges right away. This not only minimizes unexpected delays and costly revisions but also keeps your project on track with municipal requirements for safety and environmental responsibility.
How can property owners ensure their site plan submission for multi-unit developments in Halifax meets municipal standards and avoids delays?
To align with Halifax's municipal standards and avoid unnecessary setbacks, property owners should begin by carefully examining local zoning and planning regulations. This includes paying close attention to rules around land use, building height, and lot coverage. Creating detailed site plans and conducting any required studies that clearly show compliance with these regulations is a crucial step.
It's also important to understand specific zoning designations, like CEN-2 (CEN2), and tailor submissions to meet these exact criteria. Referring to municipal development guidelines and ensuring all paperwork is accurate and complete can greatly reduce the chances of rejection. For added peace of mind, you might want to collaborate with professionals who are well-versed in Halifax's site plan approval process.



