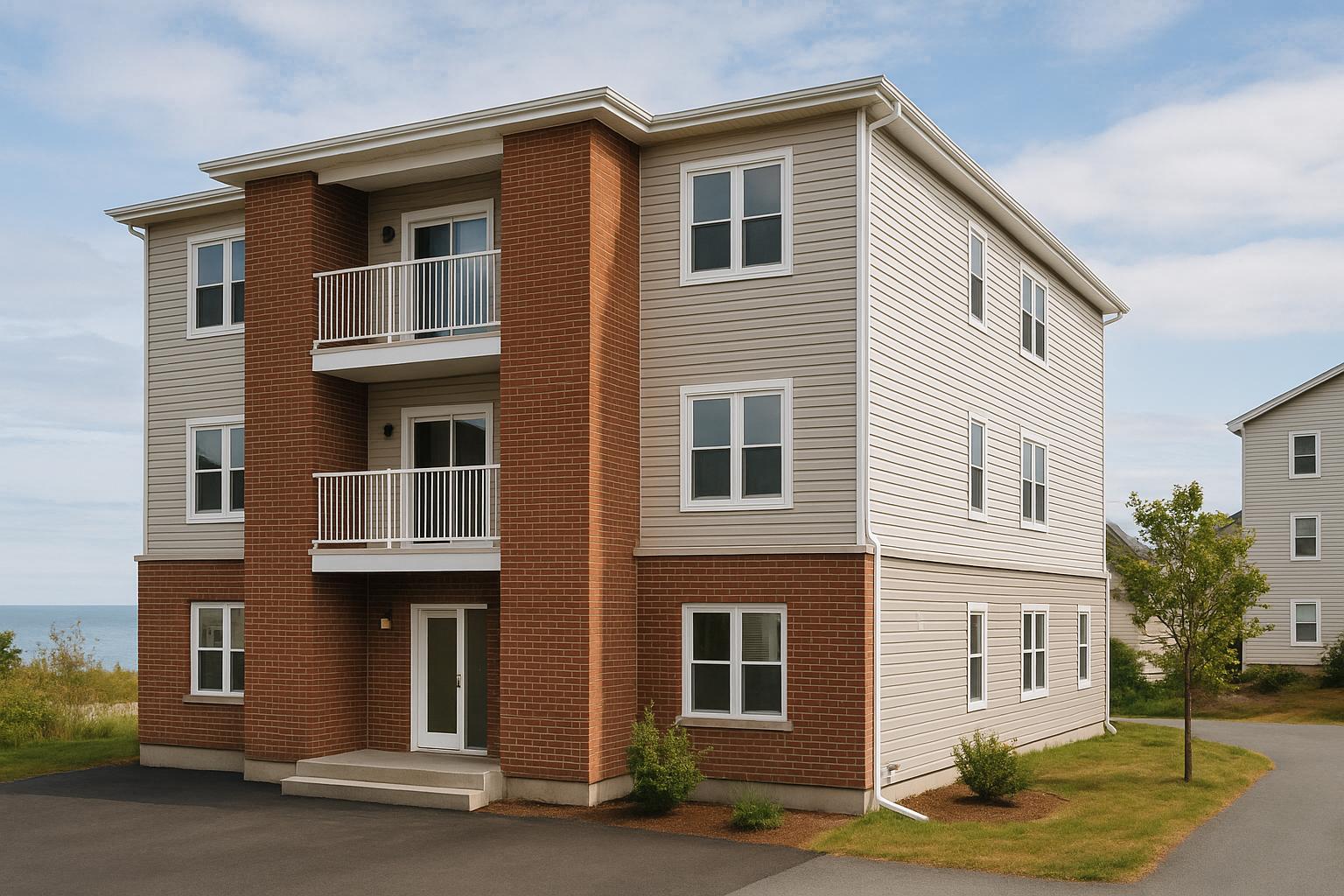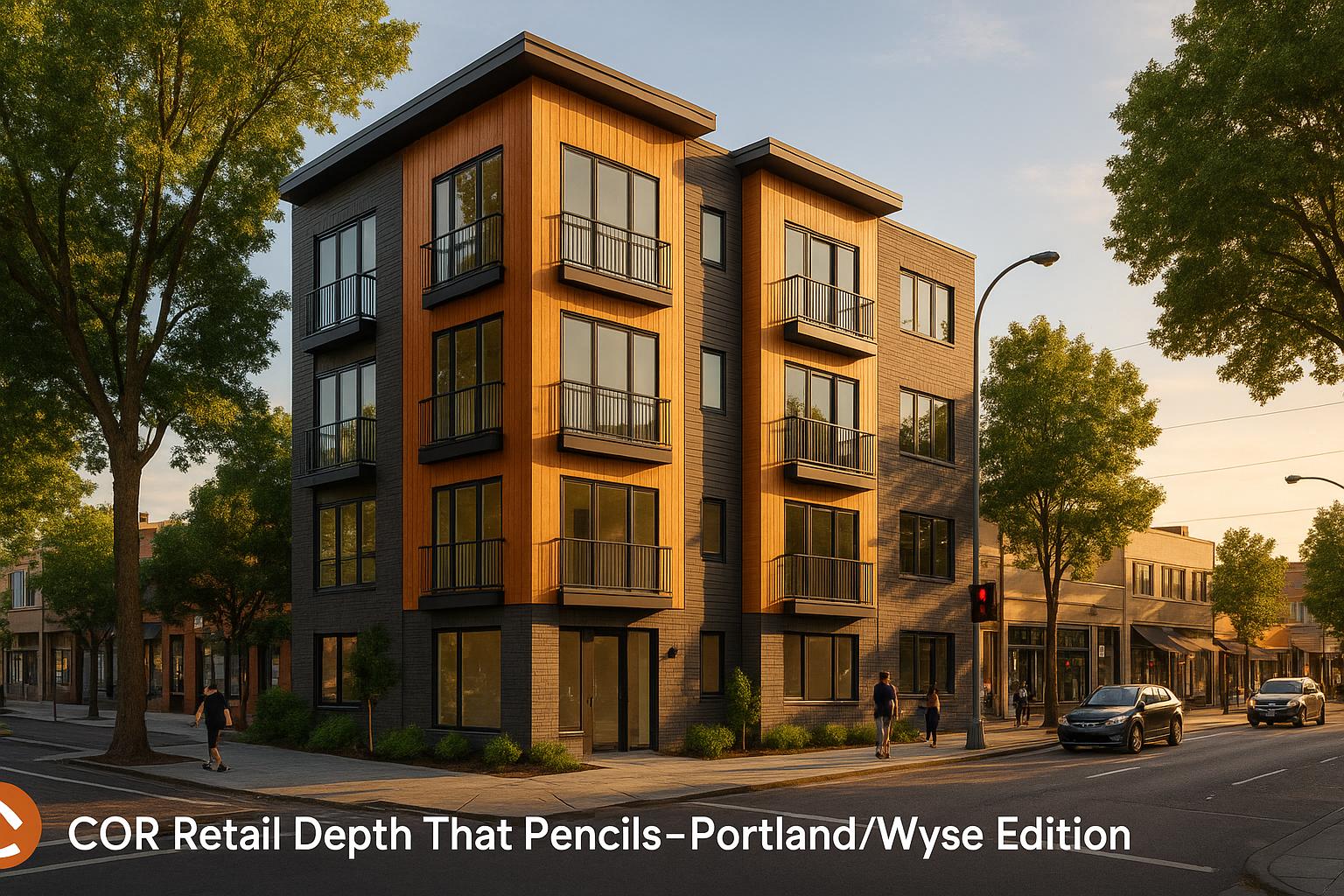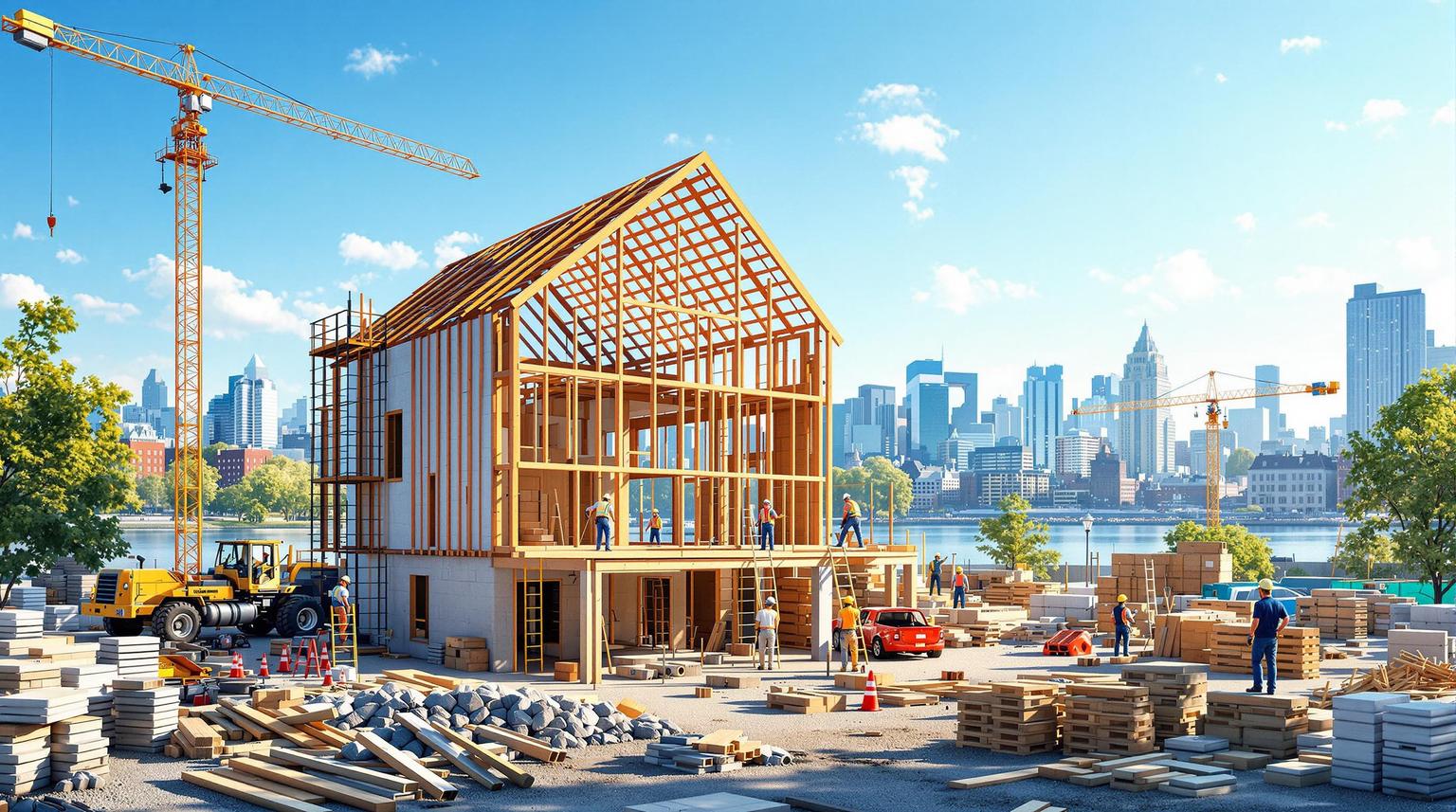Planning a multi-unit residential project in Halifax? Here’s what you need to know about site plan approval timelines:
- Small projects (4–6 units): Median approval takes 18 weeks, but plan for up to 26 weeks (P80 timeline). Integrated teams can reduce this to 14–16 weeks.
- Medium projects (7–20 units): Expect 24 weeks median, with 34 weeks at the P80 level. Integrated coordination can cut this to 20–22 weeks.
- Large projects (21+ units): Median timelines are 32 weeks, while P80 stretches to 44 weeks. Downtown projects may take up to 52 weeks. Integrated teams can shorten this to 28–30 weeks.
Key factors affecting timelines:
- Project size and complexity
- Site-specific challenges (e.g., heritage sites, zoning variances)
- Community consultations
- Quality of application and municipal workload
Using integrated design-build models ensures smoother approvals, fewer delays, and predictable costs. For example, Helio Urban Development’s approach eliminates common coordination issues, saving months on large projects.
To avoid costly delays, plan using P80 benchmarks, engage with municipal staff early, and consider integrated construction methods.
Unlocking NOVA SCOTIA Housing Growth: Challenges & Solutions
Site Plan Approval Process in HRM: Steps and Requirements
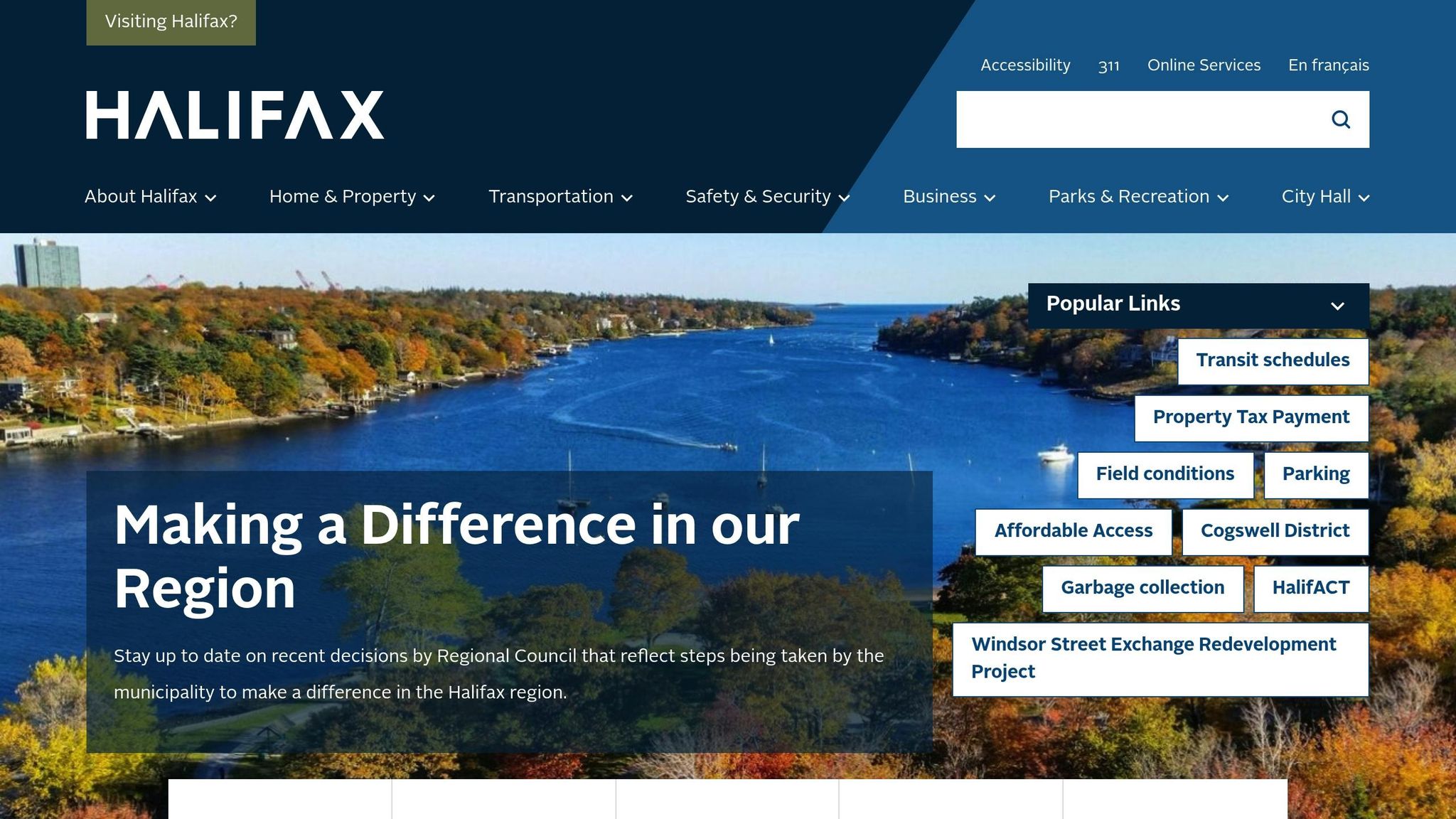
The site plan approval process in HRM is designed to ensure that new developments align with municipal standards and community expectations. By understanding the steps involved, property owners can set realistic timelines and avoid delays that could stretch the approval process.
Recent updates, such as the Site Plan Pre-consultation process (SPC), aim to make the process smoother for applicants.
Main Steps in the Approval Process
The process begins with a pre-application consultation, typically lasting 2–3 weeks. During this stage, municipal staff review preliminary plans and flag potential issues before the formal application is submitted.
The application preparation phase can vary widely in duration. Teams working in a coordinated manner usually complete this step in 6–10 weeks, while those using fragmented approaches may take 12–20 weeks due to the added time needed to coordinate multiple consultants.
Next comes the municipal review, which assesses the application against zoning rules, design standards, and community policies. Integrated teams often complete this phase in 8–12 weeks, compared to 12–16 weeks for fragmented teams.
The revisions and resubmission phase can cause the most significant delays. Integrated teams typically resolve this step within 2–4 weeks, while fragmented teams may take 6–12 weeks.
Finally, final approval takes an additional 2–3 weeks once all conditions are met.
These timelines highlight the clear benefits of working with an integrated team, which can significantly reduce delays. Understanding these steps also helps to explain why approval times vary depending on the type of project.
Substantive vs Non-Substantive Approvals
It’s important to distinguish between substantive and non-substantive approvals. Substantive approvals apply to new developments or major changes to existing projects. These require a thorough review against design manuals and land use by-laws, especially in areas like Downtown Halifax [1].
On the other hand, non-substantive approvals are for minor amendments to existing development agreements. These are processed through the standard Site Plan Approval Application form and require less extensive review [1]. While decisions on substantive applications can be appealed to the Nova Scotia Utility and Review Board, non-substantive amendment decisions cannot be appealed [1].
For most multi-unit residential projects, initial applications fall under substantive approvals, requiring a full planning process. Minor changes to approved plans may qualify as non-substantive, which can save time.
Downtown Halifax Plan Area Requirements
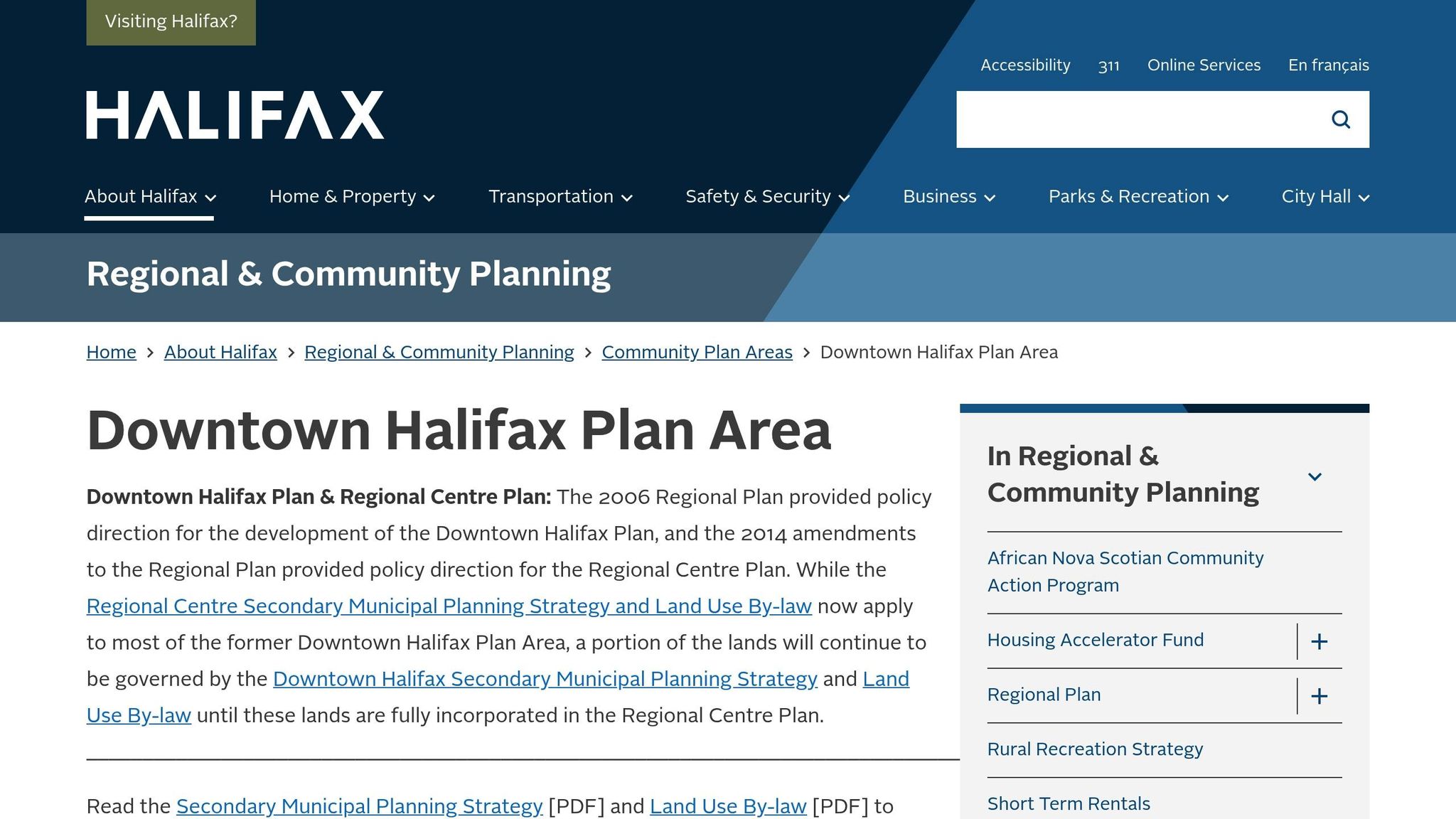
Developments in the Downtown Halifax Plan Area face added complexity due to specific urban design rules and regulatory requirements. Projects must meet detailed standards, such as streetwall heights, maximum floor area ratios, and restrictions on accessory parking [2][4].
The area also has strict view corridor protections, including the Halifax Citadel View Planes and waterfront view corridors tied to specific streets [2][4]. These requirements influence building height and massing, often leading to design changes that can extend approval timelines.
Downtown Halifax is currently undergoing a transitional phase, with plans to integrate remaining downtown lands into the broader Regional Centre Plan Area [3]. However, until this consolidation is complete, existing planning policies - such as the Secondary Municipal Planning Strategy, Land Use By-law, and Design Manual - remain in effect [2][4].
Substantive Site Plan Approvals in Downtown Halifax require a full planning application, adding extra layers of review and extending timelines compared to suburban projects. Property owners planning developments in this area should prepare for longer approval processes. Using an integrated construction approach can help navigate these challenges more efficiently, as a coordinated team is better equipped to handle the complex urban design requirements. This complexity ties into broader discussions about streamlined project delivery and fixed pricing.
Approval Timeline Benchmarks by Project Size
When it comes to project approvals, the size of the development plays a big role in how long the process takes. Smaller projects tend to move through the system more quickly, while larger ones often face extended timelines due to their complexity and the need for more thorough consultations.
Below, you'll find benchmarks that show how timelines vary by project size. These include median timelines (the typical duration) and P80 timelines, which account for delays that affect one in five projects. The P80 timeline is especially useful for setting realistic expectations.
Small Projects (4–6 Units)
For small multi-unit developments, the median approval timeline is about 18 weeks from submission to final approval. The P80 timeline is 26 weeks, meaning 80% of these projects are approved within that timeframe.
Using integrated design-build methods can speed things up, cutting approval times to 14–16 weeks. In contrast, fragmented approaches - where teams work separately - often result in delays, pushing timelines to 26–30 weeks due to coordination issues.
Small projects generally benefit from simplified municipal reviews, as they usually have minimal community impact and straightforward technical requirements. However, delays can still occur if the project is in a sensitive area or if the application lacks proper coordination among design disciplines.
Medium Projects (7–20 Units)
For medium-sized projects, the median approval timeline increases to 24 weeks, with a P80 timeline of 34 weeks. These longer durations reflect the need for more detailed reviews, including engineering assessments, traffic studies, and sometimes community consultations.
The quality of the initial application is especially critical for medium projects. Integrated teams, which handle coordination from the start, often complete approvals in 20–22 weeks. On the other hand, fragmented approaches can stretch timelines to 34–40 weeks, as multiple revision cycles are often needed to address coordination issues.
Large Projects (21+ Units)
Large-scale developments face the longest timelines, with a median of 32 weeks and a P80 of 44 weeks - nearly 11 months. These projects require extensive community consultations, detailed technical reviews, and often multiple design revisions to meet complex requirements.
For downtown projects, timelines can extend further to 48–52 weeks, due to stricter urban design and view corridor regulations. Integrated teams can sometimes reduce timelines to 28–30 weeks by optimizing early design coordination. However, fragmented approaches frequently extend timelines to 45–50 weeks or more, as managing multiple consultants becomes increasingly challenging with larger projects.
Property owners planning large developments should budget for the P80 timeline at a minimum, and add extra time for downtown locations or other unique constraints.
Summary of Timelines by Project Size
| Project Size | Median Timeline | P80 Timeline | Integrated Approach | Fragmented Approach |
|---|---|---|---|---|
| Small (4–6 units) | 18 weeks | 26 weeks | 14–16 weeks | 26–30 weeks |
| Medium (7–20 units) | 24 weeks | 34 weeks | 20–22 weeks | 34–40 weeks |
| Large (21+ units) | 32 weeks | 44 weeks | 28–30 weeks | 45–50 weeks |
As project size increases, the importance of a well-coordinated, integrated approach becomes even more apparent. While small projects may only face a few weeks of additional delays from poor coordination, larger developments can see these delays stretch into months. For those managing larger projects, adopting an integrated strategy is key to maintaining predictable timelines and keeping construction costs under control.
sbb-itb-16b8a48
What Affects Site Plan Approval Durations
The size of a project is a key factor in determining how long it takes to get site plan approval in Halifax Regional Municipality (HRM). But it’s far from the only one. Other elements - some expected, some less obvious - play a role in shaping the timeline. Knowing what these are can help property owners plan ahead and take steps to avoid unnecessary delays. Let’s break them down.
Project Complexity and Site Context
The nature of the site and the intricacy of the proposed development are major influences on approval timelines. For instance, projects located near heritage sites or requiring zoning variances often take longer due to the extra checks involved. In downtown Halifax, developments may face even more scrutiny, such as view corridor assessments or urban design reviews.
Infrastructure challenges also add time. If a project involves new water or sewer connections, or if the site has tricky topography, additional engineering analysis is usually required. Similarly, properties in sensitive areas - like wetlands, flood plains, or sites with archaeological significance - will need comprehensive studies, which can extend the review process.
Community Interest and Public Consultation
Community involvement can be another time-consuming factor. High-profile projects often require more extensive public consultation and, in some cases, a review by higher levels of council. For multi-unit developments, public information meetings are standard, but the number and format of these meetings can vary depending on how actively the community engages.
Getting ahead of this by involving the community early can help address concerns before they escalate, potentially smoothing the process and saving time down the road.
Application Quality and Municipal Capacity
The quality and completeness of an application can make or break its timeline. Submissions missing essential reports or plans often lead to back-and-forth revisions, which delay progress. Poor coordination between consultants - like architects, engineers, and landscape designers - can also result in time-consuming revision cycles.
Municipal workload plays a role, too. If an application lands during a busy period, it may take longer to process. Conversely, quieter times can mean quicker reviews. Projects with unique or unconventional designs might also require extra time, as municipal staff may need to consult with specialized experts.
To avoid these pitfalls, it’s smart to take full advantage of pre-application consultations. These sessions can help flag potential issues early. Additionally, ensuring that all required technical reports (e.g., traffic studies, engineering analyses, environmental assessments) meet municipal standards on the first submission can significantly reduce the chances of delays caused by revisions.
Reducing Delays with Integrated Construction
Tackling approval timelines is just the beginning. To truly keep projects on track and within budget, early integration across the entire construction process is key. Traditional construction methods often introduce delays beyond the approval stage, but integrated approaches offer a smoother way forward, simplifying both the approval process and overall project execution.
Integrated Design-Build vs. Fragmented Models
In Halifax Regional Municipality (HRM), most property owners rely on the fragmented construction model. This method involves hiring separate professionals for each phase of the project: planners for initial assessments, architects for design, engineers for technical drawings, and contractors for the build itself. While this setup might seem logical, it often leads to coordination problems that stretch project timelines far beyond site plan approval benchmarks.
The downside of this fragmented approach is the creation of isolated workflows. Each professional works independently, which can result in conflicting plans and costly revisions. These issues often come to light during the site plan approval process, as municipal reviewers flag inconsistencies in the submissions from different consultants.
On the flip side, integrated design-build methods align design and construction goals from the very beginning. In this model, planners, architects, engineers, and construction teams collaborate as a single entity, identifying potential approval challenges early and resolving them before submission. This cohesive approach reduces the need for repeated revisions, which is especially beneficial for medium to large projects with higher technical demands.
A prime example of the integrated model in action is Helio Urban Development, Nova Scotia’s only design-build company focused on multi-unit properties. By uniting all construction professionals under one roof, they've eliminated the coordination headaches that often plague property owners. Their integrated teams ensure smooth transitions from planning to construction, avoiding the typical pitfalls of fragmented models.
This integration also sets the stage for the benefits of systematic scheduling and fixed pricing, discussed below.
Benefits of Systematic Scheduling and Fixed Pricing
The contrast between fragmented and integrated models becomes even clearer when you consider the advantages of systematic scheduling and fixed pricing. Traditional construction methods often rely on uncertain cost estimates, while fixed-price contracts provide clarity from the outset. This clarity is especially critical during the site plan approval process, where delays can ripple through the entire schedule.
Systematic scheduling, paired with stepwise permitting, allows for faster project delivery. Instead of waiting for full approval before starting any work, projects can be divided into segments. This means design, permitting, and site work can progress incrementally, with construction starting on approved segments while others are still being finalized.
Fixed-price contracts add another layer of predictability. Property owners know their exact construction costs upfront, enabling them to make informed decisions during the approval process. If municipal requirements necessitate design changes, the financial impact is clear from the beginning, avoiding unwelcome surprises mid-construction.
Proactive engagement with regulatory agencies is also crucial. Early meetings with HRM staff to gather feedback and address potential concerns during the design stage can significantly reduce delays during formal reviews. This approach is particularly effective for medium and large projects, where community consultations and technical complexities often extend approval timelines.
Case Study: Integrated Efficiency
The benefits of integrated construction are evident in real-world outcomes. For example, Helio Urban Development’s approach has consistently led to faster project completion. Their streamlined process has cut typical construction timelines to just six months, with financial penalties of up to $1,000 per day for delays.
Instead of juggling multiple consultants and risking conflicting submissions, Helio’s integrated team ensures that all technical reports, engineering analyses, and design documents are perfectly aligned before submission to HRM. This level of coordination has resulted in zero disputes across 31 completed units and no cost overruns on any project.
Their stepwise permitting strategy allows site preparation and foundation work to begin while other approvals are still pending. Advanced scheduling systems prevent delays caused by misaligned trades or approval processes. Property owners also receive daily progress updates with photos, offering a level of transparency rarely seen in traditional approaches.
For owners of 4-6 unit projects, this integrated model can mean the difference between starting rental collection on time or facing delays that stretch an 8-month project into 18 months or more. With rental rates ranging from $1,950 to $2,100 per month per unit, these time savings translate into substantial financial gains, far outweighing any additional costs for integrated services.
The standout advantage of this approach is the single point of accountability. When issues arise - whether during approval or construction - property owners deal with just one company. This eliminates the finger-pointing common in fragmented models, where contractors often blame one another for delays or cost overruns. With one cohesive team, municipal concerns are addressed more efficiently, and communication is simplified, saving time and reducing stress for property owners.
Key Takeaways for Property Owners
Understanding the timelines for site plan approvals in Halifax Regional Municipality is crucial for managing expectations and making smart decisions. These decisions can protect your investment and help you achieve better returns. By looking at the data, you can spot patterns that will guide your planning.
Planning Around Median and P80 Timelines
For smaller projects, median approval timelines usually fall between 4–6 months. However, planning for the P80 timeline, which ranges from 8–10 months, offers a buffer against potential delays. For example, a one-month delay on a four-unit project could cost you close to $50,000 in lost rental income.
Medium-sized projects (7–20 units) typically take longer. Median approvals can take 6–9 months, while P80 timelines stretch to about 12–15 months. These projects often involve more community consultations and technical reviews, adding complexity to the process.
Larger developments (21+ units) demand even more cautious planning. Median timelines hover around 9–12 months, but P80 benchmarks can extend to 18–24 months. These extended timelines make it essential to have enough financial reserves to handle unexpected delays.
Using P80 timelines as your guide can help you plan more effectively. By budgeting and scheduling with these benchmarks in mind, you can maintain smoother cash flow throughout your project. These figures highlight how delays can significantly affect finances, making it critical to have a well-coordinated strategy in place.
Leveraging Integrated Approaches for Better Outcomes
While site plan approval is just one part of your overall construction timeline, the way your team is structured can greatly influence how long the entire process takes. Disjointed methods can stretch an 8-month project well beyond 18 months.
An integrated design-build approach can help avoid these issues. With fixed-price contracts and a single point of accountability, this method minimizes delays and reduces coordination problems. Fixed-price contracts, in particular, offer cost predictability even if there are approval delays. For instance, Helio Urban Development offers a fixed-price model at $160,000 per unit, ensuring clarity and control. Having one accountable party also streamlines responses to municipal queries, keeping your project on track.
These strategies make a strong case for integrated planning to keep your project within budget and on schedule.
Next Steps for Property Owners
To put these insights into action, start by identifying the size of your project and budgeting based on P80 timeline estimates:
- Small projects: Plan for 8–10 months.
- Medium projects: Allow 12–15 months.
- Large projects: Budget for up to 24 months.
Engage with municipal staff early in the process. Pre-application meetings can flag potential issues before you formally submit your application, helping you align more closely with median approval timelines.
Choose an integrated construction approach right from the start. The benefits of this method - like better coordination and fewer delays - will carry through both the approval and construction phases. For example, if you estimate rent at $1,950 per unit per month, a six-month delay on a four-unit project could cost you around $46,800 in lost income. Taking steps to reduce delays can help avoid such losses.
Think of site plan approval as the first phase of a larger, integrated process. By planning carefully and using the right strategies, you can set your project up for success.
FAQs
How does an integrated design-build approach streamline site plan approval timelines for multi-unit residential projects in Halifax?
An integrated design-build approach can make a big difference in speeding up site plan approval timelines. By merging design and construction into a single team, this method encourages better collaboration and eliminates many of the inefficiencies found in traditional processes, where these stages are handled separately.
Getting all key stakeholders involved early on is a game-changer. It allows potential challenges to be spotted and resolved before they become roadblocks, cutting down on delays. Plus, this approach ensures that designs are aligned with municipal requirements right from the beginning. This reduces the need for repetitive revisions during the approval phase.
For property owners and developers in Halifax, this means smoother approvals, fewer unexpected hurdles, and more dependable project timelines.
What factors can delay site plan approvals for large projects in Downtown Halifax?
Site plan approvals for large projects in Downtown Halifax often hit delays, and several factors contribute to this. One big hurdle is the complexity of these developments. Larger projects typically demand extensive reviews, such as traffic impact studies, assessments related to the environment, and ensuring everything aligns with zoning and design rules.
Another factor is greater public scrutiny. Community consultations and feedback sessions can stretch timelines, as local input often needs to be considered and addressed.
On top of that, the need to coordinate with multiple parties - municipal departments, utility companies, and consultants - adds another layer of potential slowdowns. To navigate these challenges, submitting thorough and accurate documentation from the start can make a big difference in keeping the process on track.
Why should I consider P80 timeline benchmarks when planning a multi-unit residential project in HRM?
P80 timeline benchmarks reflect the 80th percentile of approval durations, offering a way to account for potential delays that might impact your project. By factoring in these benchmarks, you can plan for longer timelines, helping to keep your construction schedule practical and minimizing unexpected setbacks.
When combined with median timelines, these benchmarks provide a broader view of the approval process. This approach allows you to make well-informed decisions and set realistic expectations, ensuring smoother project management.
