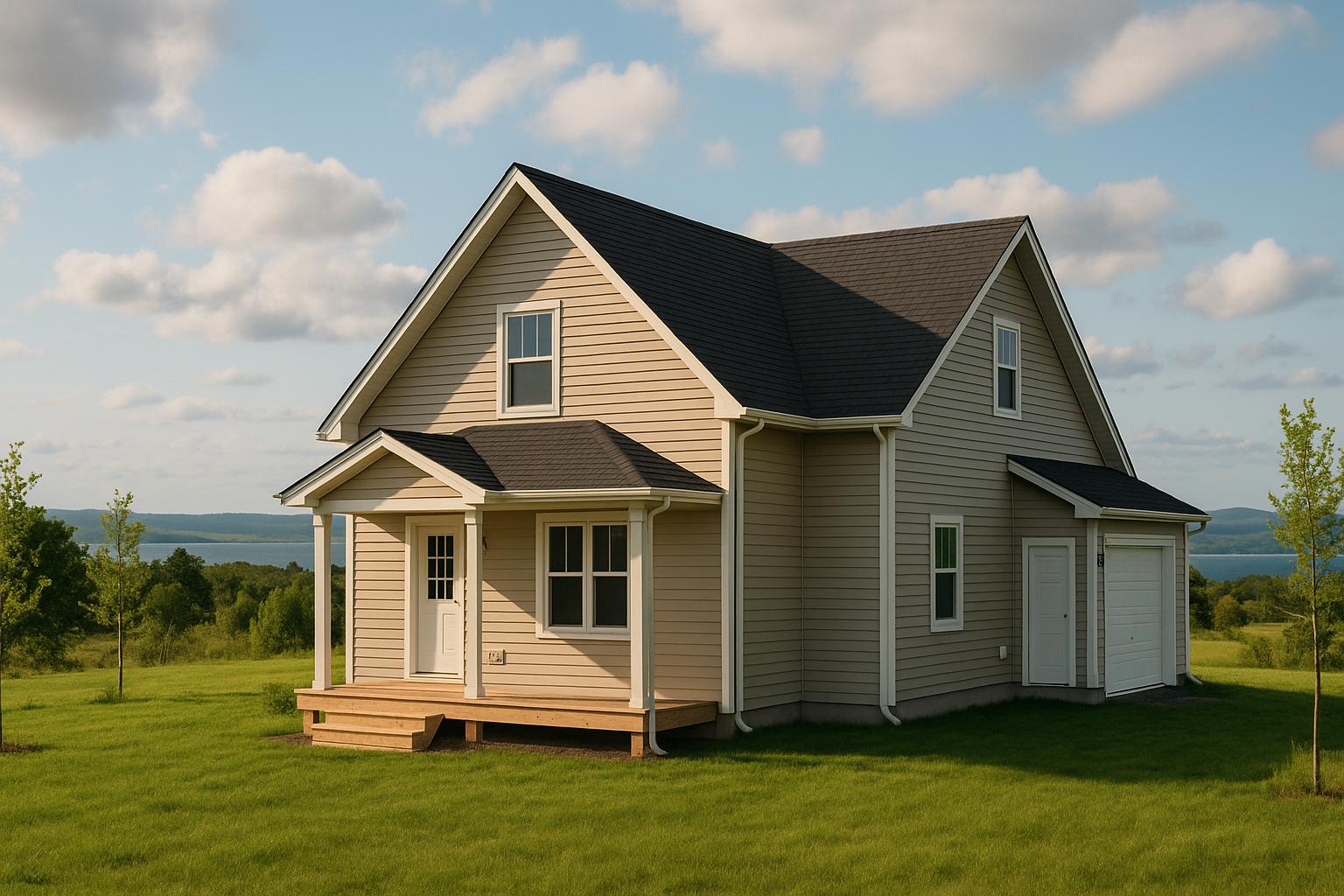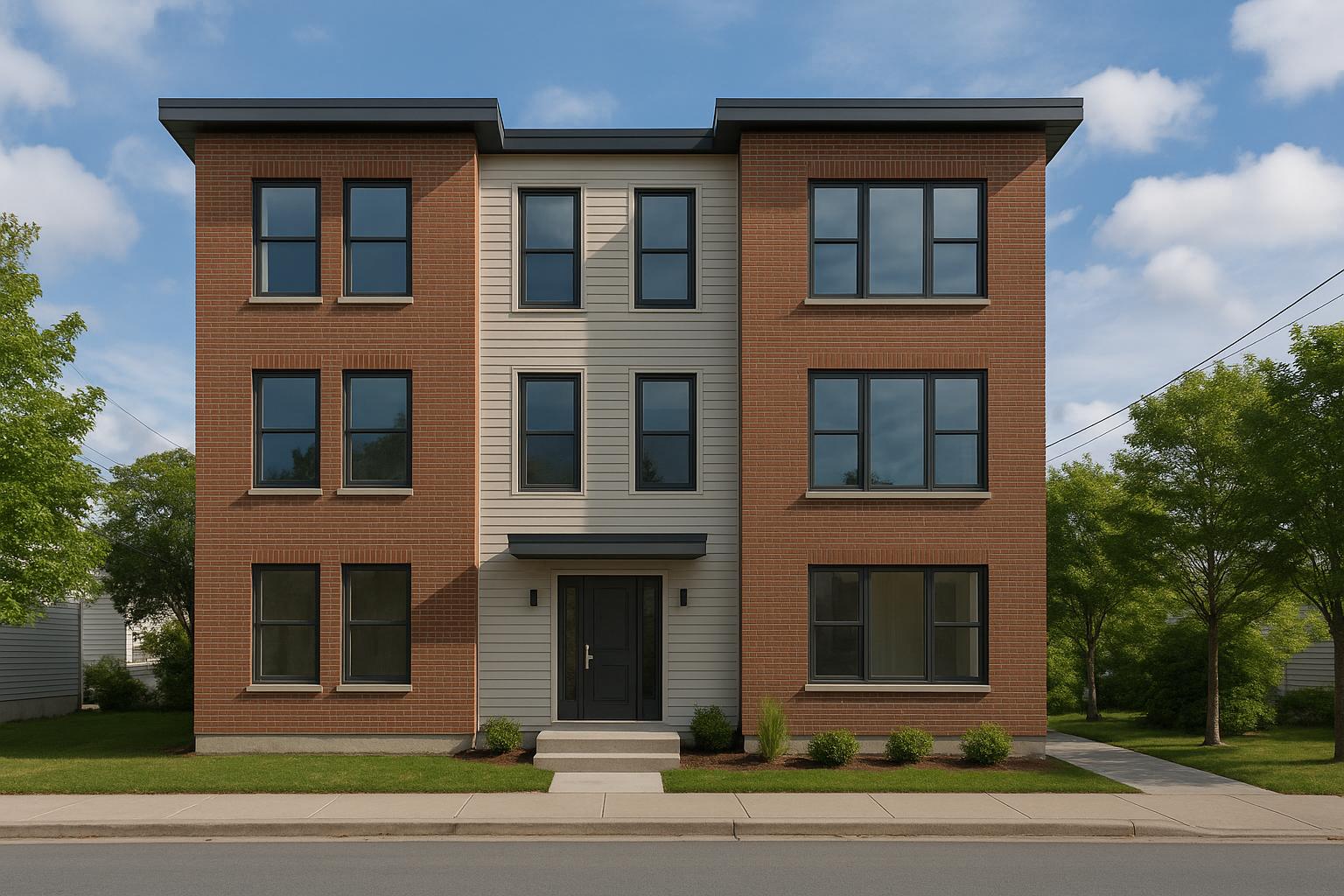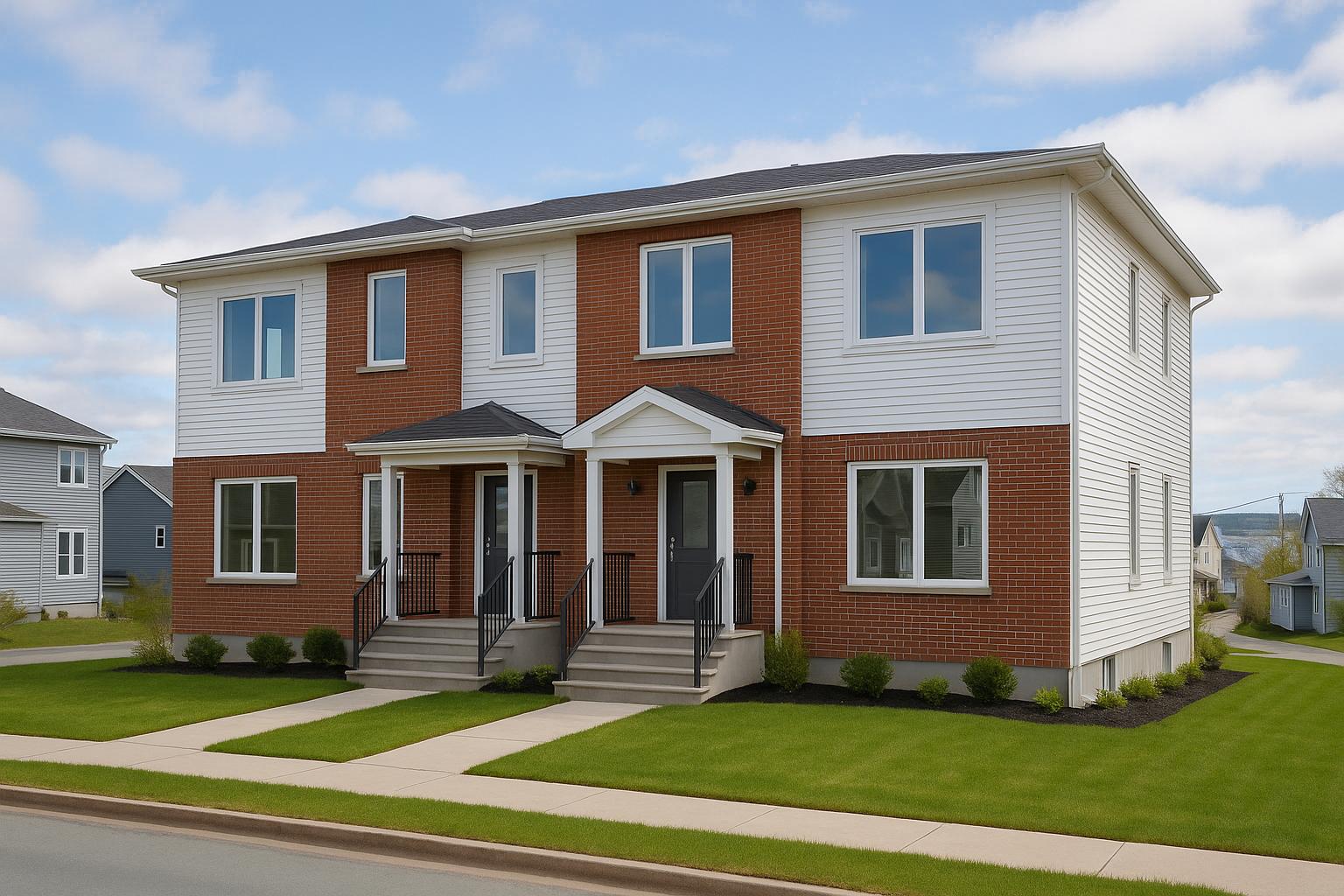In Peninsula Halifax, single-family homes can now be converted into 8-unit rental buildings under ER-3 zoning. This change addresses a housing shortage caused by rapid population growth, with Halifax surpassing 500,000 residents in 2024. The city’s vacancy rate is as low as 1%, and rents average $1,538, making this zoning update a timely solution.
Key Points:
- ER-3 zoning allows up to 8-unit buildings, townhouses, and small commercial spaces.
- Average rent per unit: ~$1,950/month.
- Building height: 11 m (plus 3 m for pitched roofs), with 40%-50% lot coverage limits.
- No parking minimums in many areas, encouraging transit use.
- Government funding and tax breaks support these projects.
- Construction costs per unit: ~$160,000 (or $200,000 for energy-efficient builds).
For property owners, converting a single-family lot involves zoning checks, design and permit applications, and construction. Using an integrated design-build approach ensures faster timelines, cost certainty, and fewer delays compared to managing multiple contractors. This zoning update not only boosts rental income but also helps alleviate Halifax’s housing crisis.
ER-3 Zoning Rules in Peninsula Halifax
What ER-3 Zoning Allows
ER-3 zoning in Peninsula Halifax opens up development possibilities that go beyond traditional residential uses. It permits single-unit homes, semi-detached houses, townhouses (up to eight units in a row), and four-unit dwellings. It also accommodates ground-floor local commercial spaces and medical offices, providing a mix of residential and commercial opportunities[1].
This zoning is strategically applied along major transit routes and in areas where townhomes were previously allowed[2]. For developers aiming to maximize rental income, the eight-unit townhouse option offers the highest density permitted under ER-3. However, these uses must comply with specific height, setback, and lot coverage rules outlined below.
Height, Setback, and Design Requirements
ER-3 zoning includes clear guidelines for building dimensions and design. The maximum building height is set at 11 metres, with an additional 3 metres allowed for pitched roofs[1][2].
Lot coverage is capped at 40% for most sites, but this increases to 50% for lots larger than 325 square metres[1].
| Requirement | ER-3 Specifications |
|---|---|
| Maximum Height | 11 metres (plus 3 metres for pitched roofs) |
| Minimum Lot Area (1–4 units) | 325 square metres |
| Front Setback | 1.25 to 4.5 metres |
| Rear Setback | Minimum 6.0 metres |
| Side Setback | 0.5 to 4.5 metres |
| Lot Coverage | 40% (50% for lots over 325 sq. m) |
Halifax's zoning approach also reflects a shift towards reducing car dependency. Under the Centre Plan, many minimum parking requirements have been removed, and maximum parking limits are now in place for certain zones[4]. For example, in downtown, Centre, and Corridor areas, no parking spaces are required. However, specific uses must follow the guidelines outlined in Table 17 of the Land Use By-law. Additionally, properties in higher-density zones next to ER zones must meet transition requirements. These include setbacks and landscaped buffers to ensure a smooth blend with existing neighbourhoods[4].
Episode 39: Connect East Developments & Kulak Construction Ltd.
How to Convert a Single-Family Lot to 8 Units
Turning a single-family lot into an 8-unit rental property involves three main stages: assessing the site, navigating the design and permit process, and managing construction.
Site Assessment and Zoning Check
The first step is to confirm that the lot aligns with Halifax’s ER-3 zoning requirements. Halifax’s online zoning maps are a helpful tool for this.
Start by verifying the lot size to ensure it meets the criteria for an 8-unit development. For lots over 325 square metres, there’s a 60% lot coverage limit to keep in mind[5]. Carefully measure existing structures and calculate how much of the lot is already in use. This will help you decide whether the current home can be partially incorporated into the new design or if a full teardown would better maximise the space.
It’s also wise to consult Halifax's pre-application services early in the process. These consultations can identify any potential hurdles and clarify specific requirements, including neighbourhood design guidelines that might influence your project. Don’t forget to evaluate utility capacities, as upgrades might affect both your budget and timeline. Once you’ve confirmed the project’s feasibility, you can move on to the design and permitting phase.
Design and Permit Application
This phase involves working with architects, engineers, and planners to create detailed plans that meet ER-3 zoning and building code requirements. Expect this design process to take several weeks, as plans are refined to comply with regulations.
Architectural plans need to include street-facing entrances, meet fenestration standards, and avoid ground-floor balconies, all as outlined in ER-3 specifications[5]. These plans must also address other zoning and building code requirements for 8 independent units.
When it’s time to submit permits, all architectural and engineering drawings, along with supporting documents like surveyor reports and environmental assessments, must be uploaded to Halifax's online portal. The municipal review process typically lasts 8-12 weeks. Be prepared to make revisions, as common review issues include setback adjustments, parking compliance with municipal screening guidelines, and landscaping requirements.
Once your permits are approved, the project can move into the construction phase, starting with site preparation and foundational work.
Construction Process
A smooth transition from planning to construction is best achieved with an integrated design-build approach. Building an 8-unit structure typically takes 6-8 months when the process is well-coordinated.
The construction begins with demolition and site preparation, followed by foundation work and framing. This stage involves excavation, concrete pouring, and building the structural frame to support the units. Keep in mind that harsh winter weather can slow progress.
Next comes the mechanical and electrical rough-in phase, where each unit is outfitted with its own heating system, electrical panel, and plumbing. This step usually takes an additional 4-6 weeks.
The final stage is interior finishing, which involves installing flooring, cabinetry, fixtures, and appliances in each unit. This part of the process typically spans 10-12 weeks and requires careful coordination among various trades to stay on schedule.
Throughout construction, Halifax Regional Municipality conducts inspections at key stages, with a final occupancy inspection required before tenants can move in. Be prepared for potential re-inspections if any issues arise. Using multiple contractors instead of an integrated design-build model can lead to delays, so consider this when planning your project.
Design and Construction for Maximum ROI
When planning an ER-3 property, smart design and construction decisions can significantly boost rental income and overall profitability. Here’s how to make the most of your investment.
Unit Layout and Configuration
For ER-3 properties, a well-thought-out layout is key. Two-bedroom units are often the sweet spot, attracting long-term tenants and commanding monthly rents in the range of $1,950 to $2,100. To maximize your 8-unit building’s potential, take full advantage of the 12-metre height limit allowed under ER-3 zoning. A four-storey design with two units per floor strikes a balance between density and liveability.
Focus on creating open-concept living areas and modern kitchens to make the units more appealing. At the same time, ensure your design complies with ER-3 lot coverage rules. A well-designed layout not only attracts tenants but also positions your property for long-term success.
Once your layout is finalised, incorporating energy-efficient features can further enhance your returns.
Energy Efficiency and Financing Options
Energy-efficient buildings aren’t just good for the environment - they can also unlock significant financial benefits. Properties that exceed energy code requirements by 40% may qualify for CMHC MLI Select financing, which offers reduced down payments (as low as 5%) and extended amortization periods of up to 50 years.
For example, on a $1.6-million, 8-unit project, you could reduce your initial capital outlay from $320,000 to just $80,000. Incorporating features like triple-pane windows and individual ductless heat pumps can increase upfront costs, but they lower utility bills for tenants and improve overall building performance. Additionally, giving each unit its own mechanical system simplifies utility management and minimizes potential landlord liabilities.
While energy efficiency enhances operational savings, your construction approach can play an equally important role in optimizing returns.
Integrated Design-Build vs. Multiple Contractors
The construction method you choose can dramatically affect your project’s timeline, costs, and overall quality. Traditional construction involves managing separate contracts for architecture, engineering, permitting, and building. On the other hand, an integrated design-build model consolidates these services under a single contract, offering several advantages:
| Construction Approach | Traditional Multiple Contractors | Integrated Design-Build |
|---|---|---|
| Timeline | 12–18 months | 6 months guaranteed |
| Cost Certainty | Cost-plus with overruns | Fixed price set before construction |
| Coordination | Multiple contracts requiring owner oversight | Single point of accountability |
| Quality Control | Separate warranties with potential gaps | Unified quality standards |
| Change Orders | Frequent and costly | Minimised through upfront planning |
Managing multiple contractors often leads to scheduling conflicts, especially during critical phases like HVAC, electrical, and mechanical installations. Delays and budget overruns are common, with cost-plus contracts sometimes inflating budgets by 30–60%. For a $1.6-million project, this could mean unexpected costs far exceeding initial estimates.
Integrated design-build teams eliminate these risks by offering fixed pricing based on comprehensive data from previous projects. This approach not only ensures cost certainty but also guarantees shorter timelines - some providers even offer penalty payments of up to $1,000 per day for late completion. This kind of accountability is invaluable when balancing mortgage payments with expected rental income.
Beyond cost and scheduling benefits, integrated design-build also simplifies quality assurance. A single warranty covers all aspects of construction, giving property owners peace of mind about the building’s performance and durability.
sbb-itb-16b8a48
The Integrated Design-Build Approach
Converting single-family homes into 8-unit buildings under ER-3 zoning can feel like navigating a labyrinth. Property owners often face a tangle of coordination issues, juggling planners, architects, engineers, permit specialists, and construction crews. The result? Miscommunication, delays, and budget overruns that can derail a project. The integrated design-build approach offers a way to simplify this process, consolidating all services under one roof for a smoother, more efficient experience.
One Team, One Contract
In the traditional construction model, property owners typically manage relationships with multiple professionals - zoning planners, architects, structural and mechanical engineers, permit specialists, and various tradespeople. This fragmented system often leads to design conflicts surfacing during construction, forcing costly mid-project adjustments.
"A truly integrated design-build process, which involves collaboration from the beginning of the project concept, allows for a proactive approach to identifying and solving problems before they occur. This saves time, money, and the hassle of dealing with numerous change orders."
– Jaime Northam, Vice President of Healthcare Development, Ryan Companies [6]
The integrated design-build model eliminates these headaches by bringing architects, engineers, and builders together from the start. By working as a unified team, they can identify and resolve potential issues during the design phase, rather than during construction. For ER-3 conversions, this means planning structural designs that seamlessly accommodate the mechanical systems needed for eight units, avoiding expensive redesigns and delays.
Fixed Pricing and Guaranteed Timelines
Traditional construction contracts often operate on a cost-plus model, leaving property owners vulnerable to financial surprises. Budget overruns of 30–60% are common when unforeseen issues or coordination delays arise between contractors.
Integrated design-build firms, on the other hand, offer fixed pricing by managing the entire process. For instance, Helio Urban Development locks in construction costs at $160,000 per unit before breaking ground, eliminating the uncertainty of fluctuating budgets.
Timelines also become more predictable. While traditional projects can stretch over 12–18 months due to coordination delays, integrated teams can complete projects in as little as six months. Some companies even back their promises with financial penalties - Helio, for example, offers up to $1,000 per day if construction runs behind schedule. This level of accountability ensures projects stay on track, both financially and time-wise.
Expected Financial Results
By cutting construction time and controlling costs, the integrated design-build approach not only simplifies project management but also boosts returns on investment (ROI) for ER-3 conversions. Faster project completion means rental income starts flowing sooner - potentially six months earlier than with traditional methods - adding an estimated $93,600 in first-year revenue.
Helio Urban Development provides a clear example of the financial potential. Their standard construction costs $160,000 per unit and includes energy-efficient features like ductless heat pumps and triple-pane windows. These upgrades allow units to command monthly rents between $1,950 and $2,100, resulting in an annual ROI of 12–20%.
For those looking to maximize leverage, Helio’s CMHC MLI Select construction option costs $200,000 per unit but meets advanced energy standards. This qualifies for 95% financing with just 5% down, shifting the leverage ratio from 5:1 to 20:1. This financing structure enables property owners to build more units with the same capital while maintaining positive cash flow from day one.
Moreover, the integrated approach reduces waste from miscommunication and rework, which can typically cost property owners around $47,000 on multi-unit projects. By streamlining coordination and offering unified warranties that cover all aspects of the work, this model not only delivers higher-quality outcomes but also safeguards long-term investments.
Conclusion: Making the Most of ER-3 Zoning
Peninsula Halifax's ER-3 zoning presents a game-changing opportunity for property owners aiming to boost their rental income. With Halifax currently short nearly 18,000 housing units and needing 52,000 more by 2027 [3], the time is ripe for transforming single-family properties into 8-unit rental buildings. To make the most of this opportunity, an integrated design-build approach is crucial, as discussed earlier.
The numbers speak volumes. ER-3 zoning's flexible regulations allow for efficient and diverse developments, enabling property owners to create profitable rental portfolios while addressing the city's pressing need for "missing middle housing" [3].
"It is a transformational opportunity to drive housing in our community"
- Jacqueline Hamilton, Halifax's executive director of planning and development [3]
Success hinges on understanding both the zoning rules and the construction process. This zoning flexibility not only opens up new revenue streams but also helps tackle Halifax's housing challenges. However, the method of construction can make or break the project. Traditional approaches often lead to costly delays and overruns, with coordination issues alone costing property owners an average of $47,000 in wasted resources.
FAQs
What are the advantages of converting a single-family home into an 8-unit rental property under ER-3 zoning in Peninsula Halifax?
Converting a single-family home into an 8-unit rental property under ER-3 zoning in Peninsula Halifax can be a smart financial move. With potential monthly rental income ranging from $7,800 to $8,400, this type of project could yield a return on investment (ROI) of 12–20%. Beyond the financial perks, increasing the property’s density makes better use of the land while also contributing to Halifax’s efforts to expand affordable housing options.
ER-3 zoning also supports urban growth by encouraging more compact and efficient housing solutions. This approach aligns with Halifax’s urban planning goals, offering property owners a chance to boost their investment value while meeting the growing demand for rental housing in the area.
How does the integrated design-build approach save time and money for ER-3 projects in Halifax?
The Integrated Design-Build Approach for ER-3 Projects
The integrated design-build method simplifies ER-3 projects by merging design and construction into a single contract. This approach eliminates many inefficiencies and delays often seen in traditional methods. While conventional processes can stretch over 12–18 months, design-build typically speeds things up. The exact time saved, however, depends on the specific project.
When it comes to costs, this model often proves more economical. By enhancing coordination and reducing unexpected changes, it helps keep budgets in check. For instance, fixed-price construction contracts offer greater financial certainty, with average costs hovering around $160,000 per unit. This makes it a practical and predictable way for property owners to convert single-family homes into multi-unit rentals, cutting down on uncertainty while boosting returns on investment.
How can property owners in Halifax's ER-3 zone turn a single-family property into a multi-unit rental while meeting zoning requirements and maximizing income?
To convert a single-family property in Halifax's ER-3 zone into a multi-unit rental, the first step is to check if your lot size meets the minimum area requirements. Typically, you'll need at least 375 m² for up to four units, with larger lots allowing for additional units. It's also crucial to ensure your project aligns with zoning rules, including the 12-metre height restriction and specific design standards for small multi-unit buildings, townhouses, or backyard suites.
You might want to collaborate with professionals offering integrated design-build services to simplify the process. These experts can handle everything from planning and securing approvals to construction. Focusing on space-efficient layouts and energy-efficient designs can boost rental income while keeping future costs down. By thoroughly understanding ER-3 zoning regulations and crafting a solid plan, you’ll be well-positioned to navigate the approval process and reach your investment objectives.



