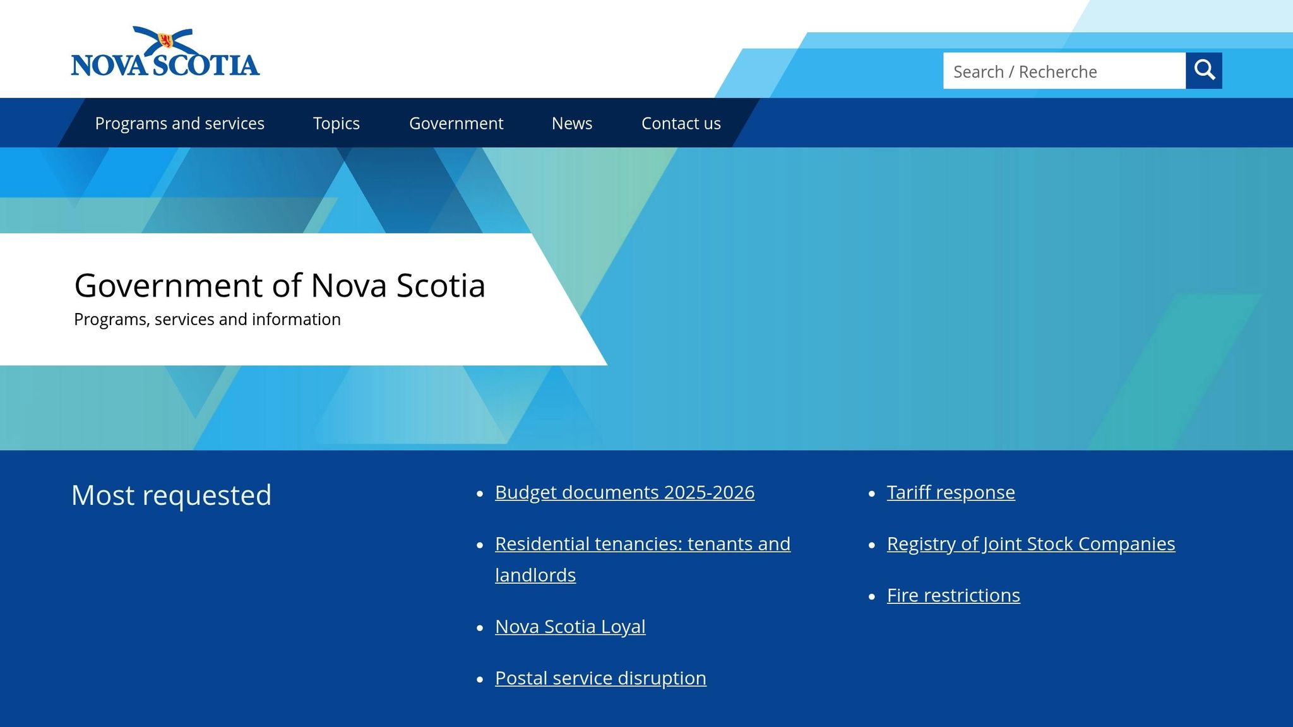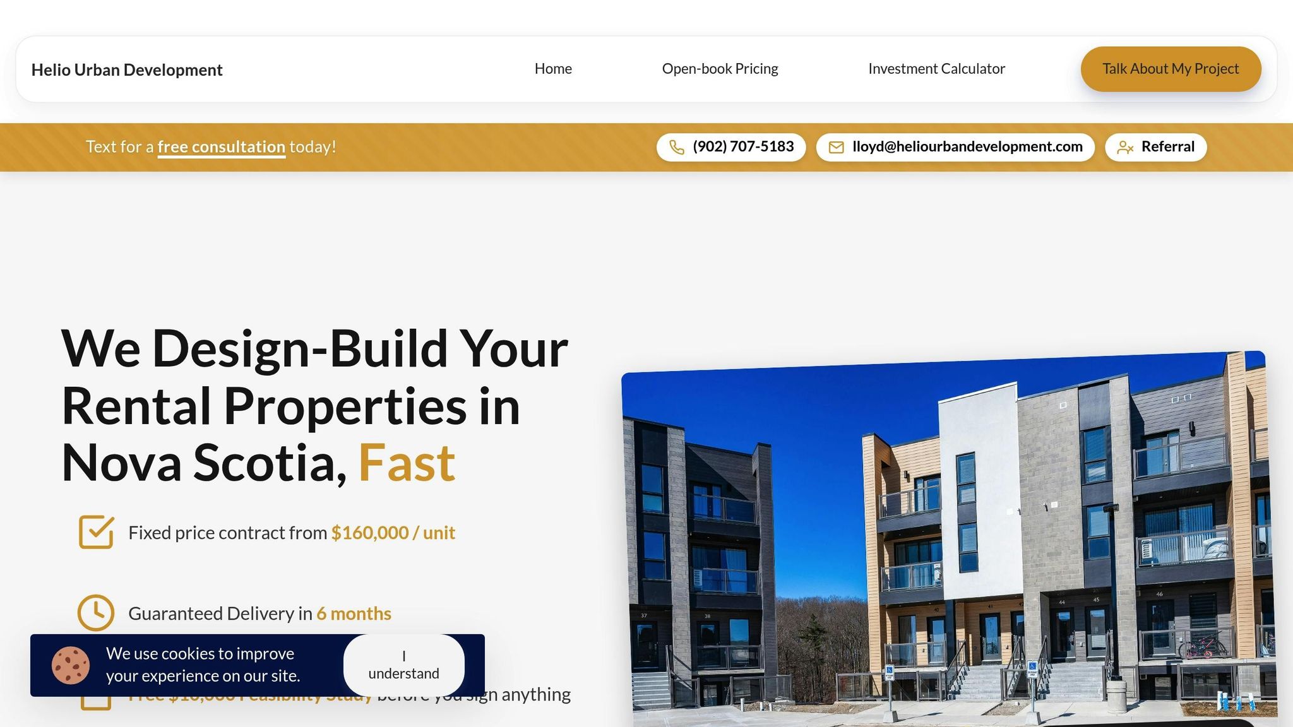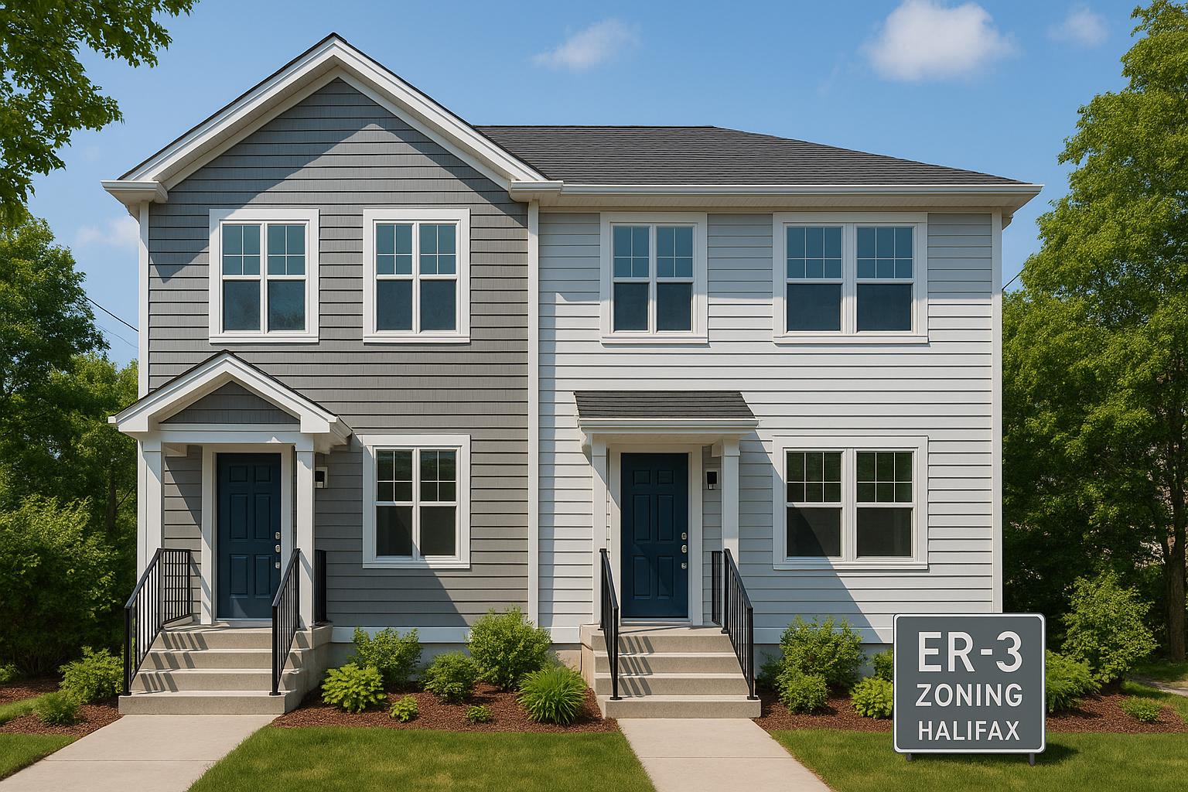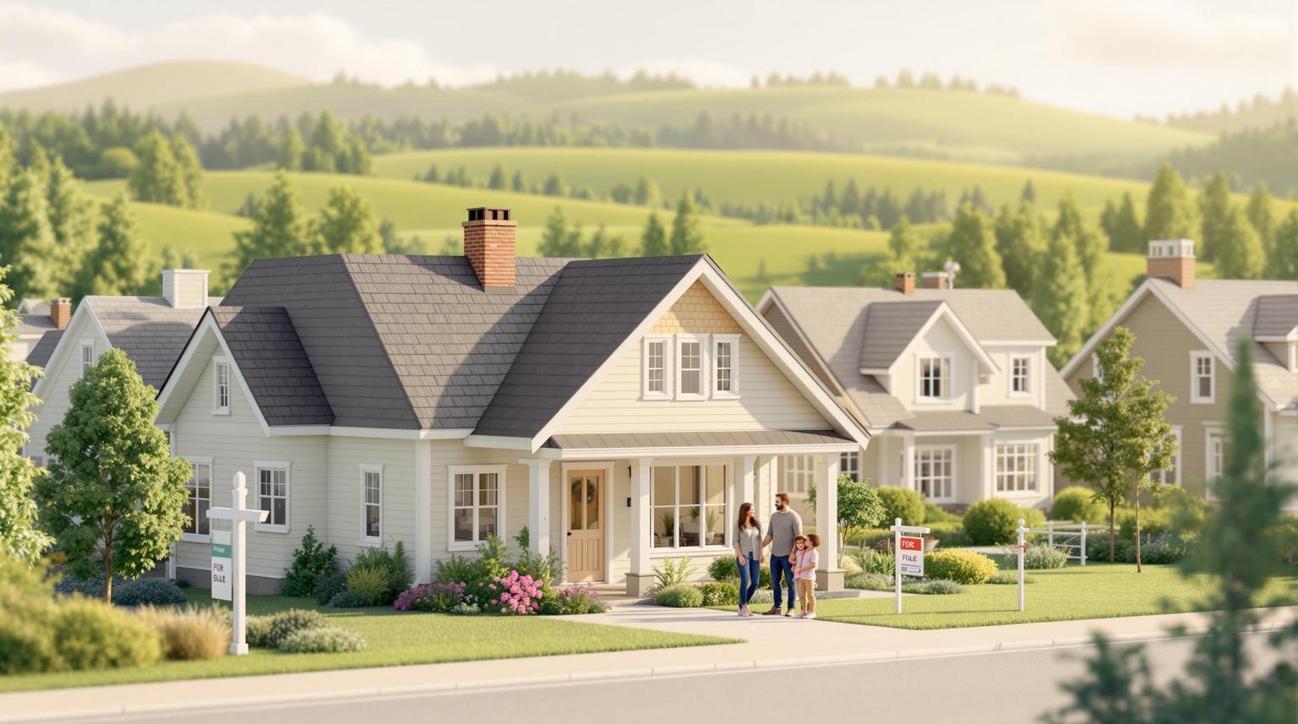Constructing multi-unit rental properties in Halifax Regional Municipality (HRM) requires careful planning to meet zoning rules for parking, bicycle storage, and amenity spaces. These requirements vary by zone and can impact your project’s design, budget, and timeline. In 2025, HRM introduced updates, including the removal of parking minimums in transit-oriented areas, new amenity space standards, and streamlined approvals for accessible housing. Key takeaways:
- Parking: Minimums removed in transit corridors, offering flexibility in site design.
- Bicycle Storage: Secure, weather-protected spaces are mandatory, with reduced requirements near transit.
- Amenity Spaces: COR zones require 5 m² per unit for projects over 40 units, with at least half indoors.
Using HRM’s online tools and integrating zoning requirements early in your design process can prevent costly delays and redesigns. An integrated construction approach ensures compliance from the start, saving time and money.
How to Quickly Look Up Zoning in Halifax, Nova Scotia

HRM Zoning Categories and Required Minimums
HRM's updated zoning rules aim to eliminate unexpected design hurdles. Among the changes, some parking minimums have been eliminated, and specific amenity standards have been introduced for high-density areas. A standout example of this is the Centre of Regional Growth (COR) zone.
Focus on the Centre of Regional Growth (COR) Zone
The COR zone is a prime area for multi-unit developments where adaptability in design is a key focus. In this zone, any project with over 40 units must include at least 5 m² of amenity space per unit, with at least half of that space located indoors [1]. These spaces - ranging from fitness centres to lounges - are designed to boost tenant satisfaction while also supporting the potential for higher rental income.
Integrating Flexible Parking and Bicycle Storage
Changes to parking requirements have introduced greater flexibility for developers, as mandatory parking minimums are no longer enforced. This allows the reallocation of space to meet modern tenant priorities. However, secure, weather-protected bicycle storage remains a critical requirement. These features align with Halifax's transit-oriented development strategy, promoting better connectivity with the city’s pedestrian pathways and public transit systems.
New HRM Zoning Changes in 2025
In 2025, Halifax Regional Municipality (HRM) updated its zoning rules to tackle housing challenges and speed up approvals for multi-unit projects. These changes align with provincial directives aimed at creating consistent planning practices across Nova Scotia.
2025 Provincial Orders and Minimum Planning Requirements
Early in 2025, the Nova Scotia government introduced Minimum Planning Requirements (MPRs) to ease restrictions on multi-unit developments in specific residential areas. The MPRs also set out guidelines to streamline site plan reviews. These provincial directives shaped HRM’s adjustments to parking, density, and transit standards.
Updated Parking, Density, and Transit Rules
HRM made significant changes to its parking and density regulations, focusing on transit-friendly development. In areas along transit corridors, minimum parking requirements for residential projects have been removed, giving developers more flexibility in site design. Additionally, expanded density bonuses in certain zones now allow for higher unit counts without requiring additional development agreements, while still ensuring sufficient amenity spaces for residents.
To further encourage accessible housing, projects that exceed provincial accessibility standards can now benefit from expedited approval processes. Bicycle parking rules have also been standardized, with reduced requirements near transit networks when developers include shared parking options or extra amenities.
These updates aim to give developers greater design freedom and more predictable timelines for approvals, making it easier to advance multi-unit housing projects across HRM.
sbb-itb-16b8a48
Builder Tips: Meeting HRM Zoning Requirements
Taking the time to thoroughly research and integrate zoning requirements into your design from the very beginning can save you from unnecessary delays and expensive redesigns when working within HRM's regulations.
Using HRM Online Tools to Check Zoning Rules
HRM offers two online tools to help you navigate zoning requirements by simply entering a property address or community name. The ExploreHRM tool provides a broad overview of infrastructure projects, development areas, and land use zones. For more specific details, the Interactive Property Information map highlights property constraints and zoning designations, such as ER-3.
It’s also crucial to determine if your project qualifies as "as‑of‑right" development. Projects that meet current zoning rules typically only need a development permit, bypassing the need for discretionary approval from the HRM Council. For property-specific guidance, reach out to HRM Planning & Development directly or email them at planhrm@halifax.ca.
Using these tools and resources effectively will help you shape a design strategy that aligns with HRM's requirements.
Design Tips for Bicycle and Amenity Spaces
Incorporating bicycle parking and amenity spaces into your initial design can simplify the approval process while enhancing the property’s functionality. For example, consider integrating bicycle storage into multi-use areas or creating flexible amenity spaces that serve both as indoor common areas and outdoor recreational zones.
Planning these features early ensures a cohesive design and avoids rushed changes later on. Thoughtful integration of these elements not only meets zoning requirements but also adds value to the overall project.
How to Avoid Compliance Problems
Avoiding compliance issues requires more than good design - it demands proactive planning. Many compliance problems stem from insufficient research or last-minute design adjustments. To prevent this, conduct thorough zoning research before finalizing your site plans and keep detailed records to streamline the permit review process.
Another way to reduce risks is by fostering collaboration among your project team. When architects, engineers, and builders work together from the start, zoning requirements are seamlessly integrated into every step of the design.
At Helio Urban Development, we prioritize teamwork by bringing all professionals together as one cohesive unit. This collaborative approach ensures zoning compliance is built into every decision, helping us avoid delays and keep projects on schedule with our guaranteed construction timelines.
Integrated Construction for Better Zoning Compliance
Fragmented construction often spreads responsibilities across multiple contractors, leading to delays in zoning compliance and costly redesigns. Here's a closer look at why a design-build integrated approach simplifies the process and avoids these pitfalls.
Multiple Contractors vs Single Team Approach
In traditional construction, property owners juggle separate agreements with architects, engineers, planners, and various trades. This setup can create coordination issues, where critical elements - like bicycle storage or parking layouts - are missed until late in the process. By contrast, a single, integrated team weaves zoning compliance into every decision right from the start.
| Factor | Traditional Construction | Design-Build Integration |
|---|---|---|
| Contracts | 6+ separate agreements | Single contract |
| Cost Certainty | Cost-plus pricing with 30–60% overruns | Guaranteed fixed price |
| Timeline | 8–18+ months typical | 6 months with penalties |
| Accountability | Ambiguous accountability | Single point of responsibility |
This table clearly shows how an integrated team ensures smoother, faster, and more cost-effective zoning compliance.
How Helio Urban Development Handles Zoning Compliance

Helio Urban Development takes this integrated approach a step further by addressing zoning compliance at the very start of the design process. The team carefully reviews HRM requirements for parking, bicycle storage, and amenity spaces before any drawings are created, ensuring all zoning elements are seamlessly included.
This proactive method avoids the costly redesigns that plague traditional construction projects. With a fixed-price model of $160,000 per unit, Helio Urban Development covers all zoning compliance needs, eliminating surprise costs. Even better, projects managed by an integrated team can start generating rental income in just six months - far faster than the 12–18 months typically seen with fragmented construction approaches.
Conclusion: Making HRM Zoning Compliance Simple
Zoning requirements can sometimes throw a wrench into your plans, but handling HRM's parking, bicycle, and amenity rules doesn't have to derail your project. The trick is to understand the specific minimums for your zone and incorporate compliance into your design from the very beginning, instead of scrambling to fix issues once construction is underway.
The 2025 provincial updates have simplified some processes, but they've also added new layers of complexity, particularly around transit-oriented development and revised parking ratios. These changes highlight the need for a cohesive approach.
Integrated construction makes compliance easier by tackling zoning requirements during the design phase. When architects, engineers, and construction teams work together under one roof, elements like bicycle storage and parking layouts become natural parts of the design, not last-minute fixes. Property owners who rely on fragmented construction methods often face expensive redesigns when zoning problems crop up late in the game.
The financial stakes are high. Traditional construction's lack of coordination can lead to cost overruns of 30-60%, much of it tied to zoning issues discovered too late. By contrast, integrated approaches, such as Helio Urban Development's fixed-price model at $160,000 per unit, eliminate these surprises by including all zoning requirements in the upfront price.
This approach doesn’t just save money - it also protects your rental timeline. Early compliance keeps rental income on track. Properly designed parking, bicycle storage, and amenity spaces help avoid delays that could set occupancy permits back by months. For instance, a fourplex with a monthly rental income of $7,800 would lose $15,600 from just a two-month delay.
HRM's updated zoning maps and online tools make it easier than ever to check requirements. For property owners embracing an integrated construction model, building compliant multi-unit properties in Halifax becomes a much smoother and more predictable process.
FAQs
How will the 2025 HRM zoning updates impact the design and approval process for multi-unit rental properties?
The 2025 updates to HRM zoning rules bring new possibilities for multi-unit rental developments while introducing specific considerations for builders. Under the new rules, residential lots can now host up to 4 units as of right, meaning no additional permissions are needed. In areas near transit hubs, the limit increases to 8 units, streamlining the approval process for smaller projects. However, larger or more complex developments may still require rezoning or special use permits, which could add time to the process.
Builders must pay close attention to the updated requirements, including setbacks, parking minimums, and height restrictions. These regulations aim to promote efficient and thoughtful property designs, but thorough planning is essential to ensure compliance and avoid delays during approval.
What advantages do developers gain from eliminating parking minimums in transit-friendly areas of HRM?
Removing parking minimums in transit-oriented areas of Halifax Regional Municipality (HRM) offers developers several advantages:
- Lower costs: Skipping the construction and upkeep of parking facilities means developers can invest more into improving unit quality or adding more units to their projects.
- Increased housing capacity: Space that would have been used for parking can instead be turned into additional rental units, boosting the overall housing supply.
- Simpler approval process: With no need for parking-related variances, studies, or lengthy reviews, the path to project approval becomes much smoother.
These adjustments not only help cut expenses but also promote smarter land use and align with urban planning that prioritizes public transit.
How can HRM's online tools help property owners and builders meet zoning requirements effectively?
HRM's online tools offer a wealth of information for property owners and builders navigating zoning regulations. They cover details like parking, bicycle, and amenity minimums for different zoning categories, helping you pinpoint the specific requirements for your project.
Using these tools early in your planning process can help you sidestep expensive errors, speed up approvals, and design properties that meet municipal standards. You can also access zoning maps and guidelines to ensure your project aligns with local regulations right from the start. These resources not only save time but also make compliance easier, giving you greater peace of mind as you move forward with your construction plans.



