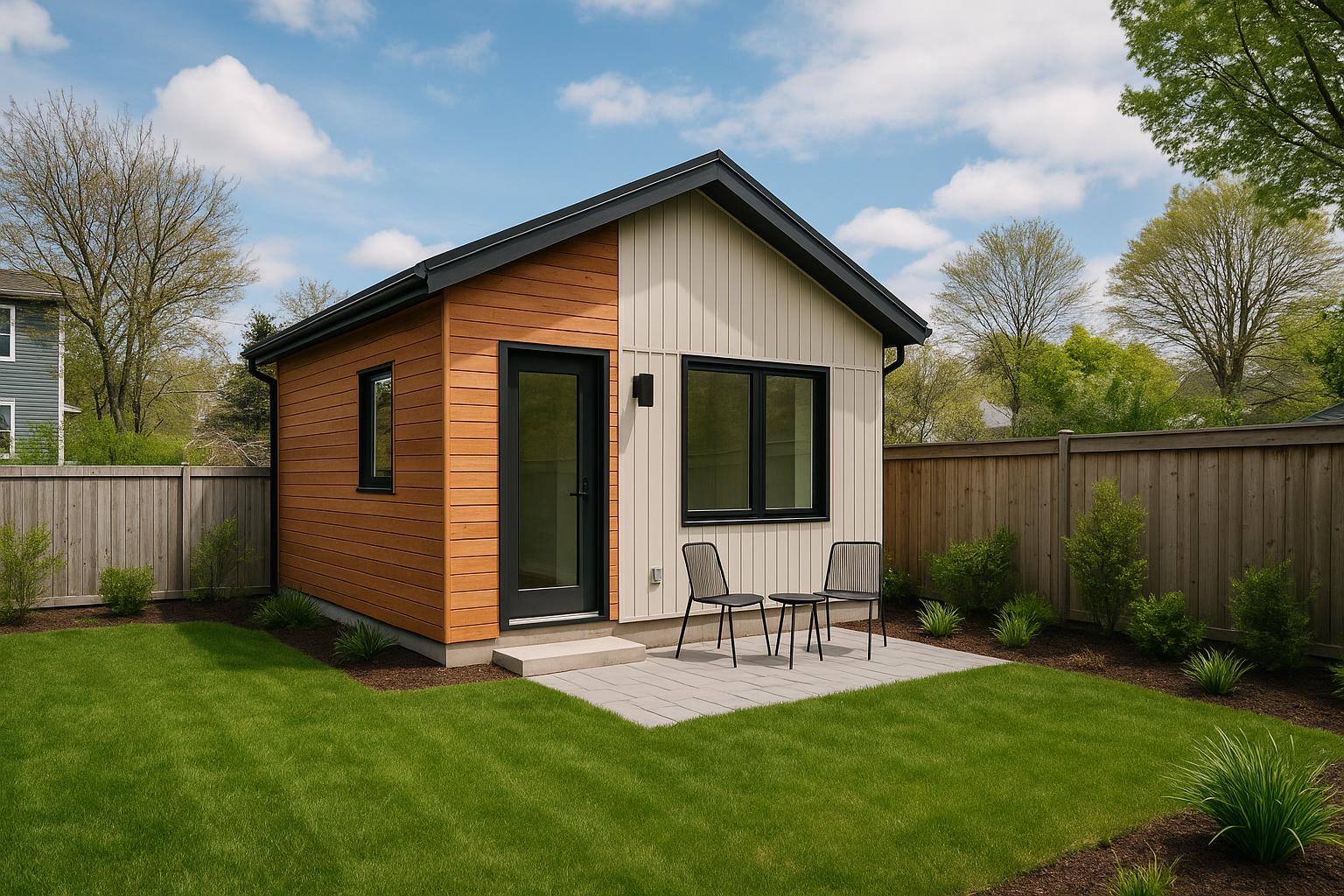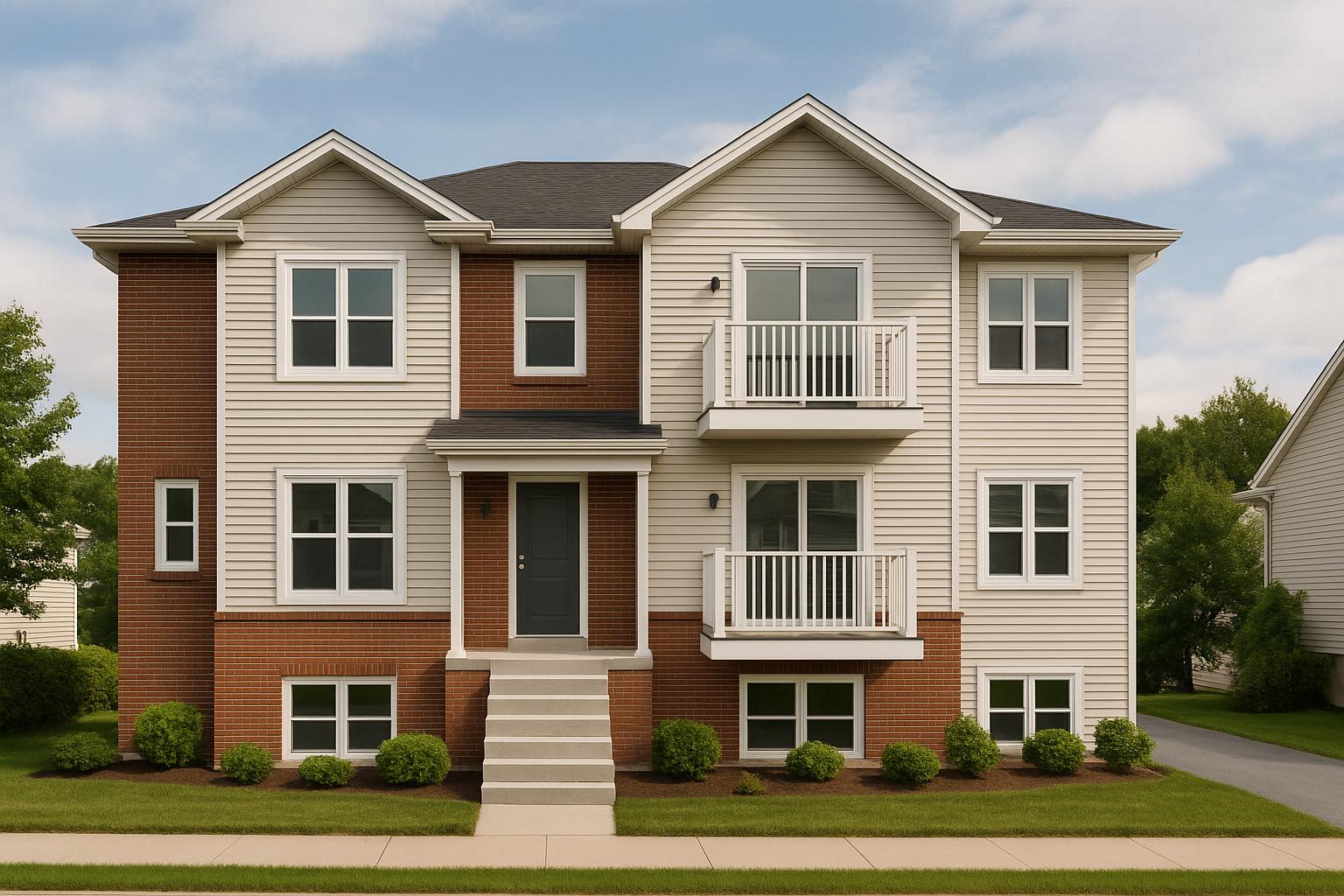Multigenerational homes are becoming more popular in Nova Scotia. Rising housing costs, an aging population, and the need for shared caregiving are driving families to live under one roof. Custom home designs can address these needs by balancing privacy and shared spaces, while also improving affordability and quality of life.
Key Takeaways:
- Why it's happening: Families are combining homes to save on costs and support each other.
- What to include in your home: Private entrances, soundproofed walls, shared gathering spaces, senior-friendly features, and adaptable rooms.
- Cost considerations: Custom designs start at ~$168 per square foot and can increase property value.
- Regulations: Check local building codes, especially for secondary suites.
Planning a multigenerational home involves thoughtful design to ensure comfort, privacy, and flexibility for all family members.
Designing Homes for Multigenerational Living | Mark Erickson ...
Benefits of Custom Multi-Family Home Design
In Nova Scotia, the rise of multigenerational homes has highlighted the value of custom designs. These plans balance privacy and shared living, ensuring each generation's needs are thoughtfully addressed. The result? Practical advantages for families.
Privacy and Shared Space Planning
Custom designs, starting at approximately $168 per square foot, offer a balance of quality and affordability. Key features include:
- Separate entrances and sound-insulated walls to enhance privacy
- Private spaces strategically placed to reduce noise
- Common areas designed as natural gathering spots
- Multiple living spaces to accommodate different activities and schedules
- A mix of private outdoor areas and shared gardens
These thoughtful layouts improve not only privacy but also the overall living experience for all family members.
Cost and Quality of Life Advantages
Purposeful designs lead to both financial and lifestyle improvements. By addressing shared and individual needs, these homes offer practical benefits.
| Category | Immediate Benefits | Long-term Value |
|---|---|---|
| Financial | Shared mortgage and utility payments | Increased property value with flexible design |
| Family Support | On-site childcare options | Space for aging parents to live comfortably |
| Living Expenses | Shared maintenance costs | Lower transportation costs |
| Property Usage | Efficient land use | Adaptable spaces for future needs |
In Nova Scotia's housing market, these financial perks are hard to ignore. Plus, custom designs reduce the need for expensive renovations down the road. They also create built-in support systems - grandparents can help with childcare while keeping their independence, and adult children can assist aging parents without compromising anyone's privacy.
Must-Have Design Elements
Designing a multigenerational home involves creating spaces that balance shared living areas with private retreats. The right architectural features ensure both comfort and independence while supporting family connections. Here are the key elements to consider:
Secondary Suite Essentials
A private living space within a larger home requires thoughtful planning. A well-designed secondary suite should include:
- A comfortable living area: Sized to handle everyday activities with ease.
- A private exterior entrance: Promotes independence and ensures privacy.
- A functional kitchen: Equipped with essential appliances and enough counter space for meal preparation.
- A full bathroom: Includes safety features for added convenience.
- Built-in storage: Closets or a pantry for organizing personal items.
These features ensure the suite meets the needs of its occupants while maintaining functionality.
Senior-Friendly Features
Accessibility is key for older family members. Consider these features to make the home safer and more comfortable:
- Wider doorways: Allow easier movement throughout the home.
- Curbless showers: Zero-threshold designs improve safety.
- Non-slip flooring: Reduces the risk of falls in wet areas.
- Accessible fixtures: Lever-style handles and faucets are easier to use.
- Ground-floor primary bedroom: Simplifies access for seniors.
- Grab bar provisions: Bathrooms should be ready to accommodate grab bars if needed.
These adjustments help the home remain practical and safe as family members age.
Designing Common Areas
Shared spaces should cater to the needs of all generations. Key considerations include:
- Open-concept layouts: Kitchens and living areas that encourage family interaction.
- Flexible seating: Adapts to various activities and gatherings.
- Soundproofing: Enhances privacy between shared and private areas.
- Zoning controls: Individual temperature settings for different sections of the home.
- Integrated storage: Keeps clutter to a minimum.
- Secondary living spaces: Offers quiet retreats away from main gathering areas.
These design choices create a balance between togetherness and personal space.
Entry and Parking Solutions
Practical entryways and parking arrangements are crucial for multigenerational homes. Consider these elements:
- Ample parking: Enough space for multiple vehicles.
- Well-planned driveway: Allows for easy manoeuvring.
- Covered main entry: Provides weather protection.
- Functional mudroom: Ideal for everyday transitions.
- Secondary suite entry: Gives independent access to private living spaces.
These features ensure the home supports the daily needs of all family members while providing flexibility and convenience.
sbb-itb-16b8a48
Nova Scotia Building Rules and Permits
When planning a multigenerational home in Nova Scotia, it's essential to follow the province's building regulations. Since zoning and by-law requirements for secondary suites differ across municipalities, reach out to your local planning department to understand the specific rules in your area. This step ensures your design complies with legal standards right from the start.
Secondary Suite Regulations
If your plans include a secondary suite, be aware that municipalities, like the Halifax Regional Municipality, have established specific guidelines for these additions. These rules outline how secondary suites can be incorporated into single-family homes. Because the requirements vary depending on the location, always confirm the latest regulations with your local authority.
Permit Application Process
Before construction begins, securing the necessary permits is a must. Here's how the process generally works:
- Contact your local planning department to confirm zoning and municipal requirements.
- Gather the required documents, such as drawings and site plans.
- Submit your application and address any revisions requested by the authorities.
For expert guidance, Helio Urban Development can help you navigate the permit process, ensuring your custom home meets all building codes and municipal regulations.
Long-Term Home Planning
Expanding on earlier design choices, long-term planning ensures your home stays practical and appealing across generations.
Space Conversion Options
Design rooms that can easily switch purposes over time. For example:
Multi-Purpose Rooms: A ground-floor bedroom suite could start as a living space for grandparents, later become a home office, or even transform into a rental unit. To make this work, consider features like:
- Separate entrances
- Full bathrooms
- Roughed-in plumbing for kitchenettes
- Soundproof insulation
- Independent climate controls
Future-Ready Infrastructure
Prepare your home for future needs by including:
- Pre-wiring for security and smart systems
- Conduits for future electrical upgrades
- Space for potential elevator installation
- Wider doorways (at least 91.4 cm) and hallways
- Reinforced walls for adding grab bars down the line
These features not only make your home versatile but also increase its long-term market appeal.
Property Value Considerations
Smart multigenerational design can significantly enhance your property’s market value. Focus on features that attract a broad range of buyers:
Features Worth Investing In
- Universal design principles
- Energy-efficient systems
- High-quality materials
- Flexible floor plans
Market Appeal in Nova Scotia
Secondary suites are particularly valuable in Nova Scotia’s housing market. They offer benefits like:
- Extra rental income
- Housing options for extended family
- Appeal to buyers seeking income potential
- Flexibility for evolving family needs
Keep detailed records of all adaptable features to simplify future renovations and showcase these assets when selling the property.
Collaborating with professionals who understand both immediate requirements and future possibilities can help ensure your home remains practical and appealing for years to come.
Conclusion: Creating Your Multi-Family Home
Building a multigenerational home takes careful planning to meet both current needs and future changes. The growing trend of extended family living in Nova Scotia highlights the importance of creating spaces that work for everyone in the household.
Key Design Elements A well-designed multigenerational home focuses on three main aspects:
- Private spaces for independence across generations
- Shared areas that encourage family bonding
- Features designed for flexibility to meet long-term needs
These principles help create a home plan that adapts as your family grows and evolves.
Getting Started Here’s how to move forward:
- Understand your family's specific needs
- List out the requirements of each generation
- Check local building codes, especially for secondary suites
- Develop a space plan that balances private and shared areas
Balancing privacy with shared living spaces is essential for maintaining harmony in a multigenerational household. Thoughtful design choices can support both individual independence and family togetherness. For families in Nova Scotia, custom home designs offer the chance to create a living space that perfectly blends shared living with personal space.
FAQs
What should I consider when designing a secondary suite for a multigenerational home in Nova Scotia?
When designing a secondary suite for a multigenerational home in Nova Scotia, it's important to create a private and functional space that meets the needs of the intended occupants. This typically includes a bedroom, bathroom, and the option for a small kitchenette, along with a separate entrance for added privacy.
Nova Scotia's building regulations often permit secondary suites, even in single residential zones, making this a viable option for many families. However, it's essential to review municipal zoning and by-laws to ensure the design complies with local requirements. Thoughtful planning can make the suite a comfortable and adaptable space for extended family members or future uses, such as a rental unit or guest area.
How can a custom home design create the perfect balance between privacy and shared spaces for multigenerational families?
Custom home designs can seamlessly blend privacy and shared living by incorporating thoughtful features tailored to multigenerational households. In-law suites or secondary suites, complete with private bedrooms, bathrooms, and even small kitchenettes, ensure independence while maintaining proximity. Separate entrances can further enhance privacy.
At the same time, flexible common spaces like open-concept kitchens and living areas provide opportunities for family bonding. Dual living rooms or retreat spaces allow different generations to enjoy their own quiet time. Adding soundproofing between floors or rooms ensures privacy, while multiple master suites - one on the main floor and another upstairs - offer comfortable options for both parents and grandparents. These design elements create a harmonious environment where everyone can thrive together while respecting each other's personal space.
What are the regulations and permits needed to add a secondary suite in Nova Scotia?
In Nova Scotia, adding a secondary suite to your home typically requires compliance with local zoning bylaws and building codes. Many municipalities, including Halifax, now allow secondary suites in single residential zones as part of efforts to address housing needs. However, requirements may vary depending on your location.
To proceed, you’ll need to apply for a building permit and ensure the suite meets safety standards, such as proper fire separation, egress windows, and ventilation. It’s also important to confirm that the suite complies with accessibility guidelines if intended for aging in place. Consulting with your local municipality or a professional builder can help ensure your design aligns with all regulations.
Related Blog Posts
- Small Multi-Unit Development 101: Building Duplexes and Fourplexes in Nova Scotia
- Designing Your Dream Home in Nova Scotia: Top 10 Custom Home Trends for 2025
- Top 5 Home Design Trends in Halifax for 2025 (and How to Incorporate Them)
- Budgeting for Your Nova Scotia Custom Home: Cost Breakdown & Financing Guide



