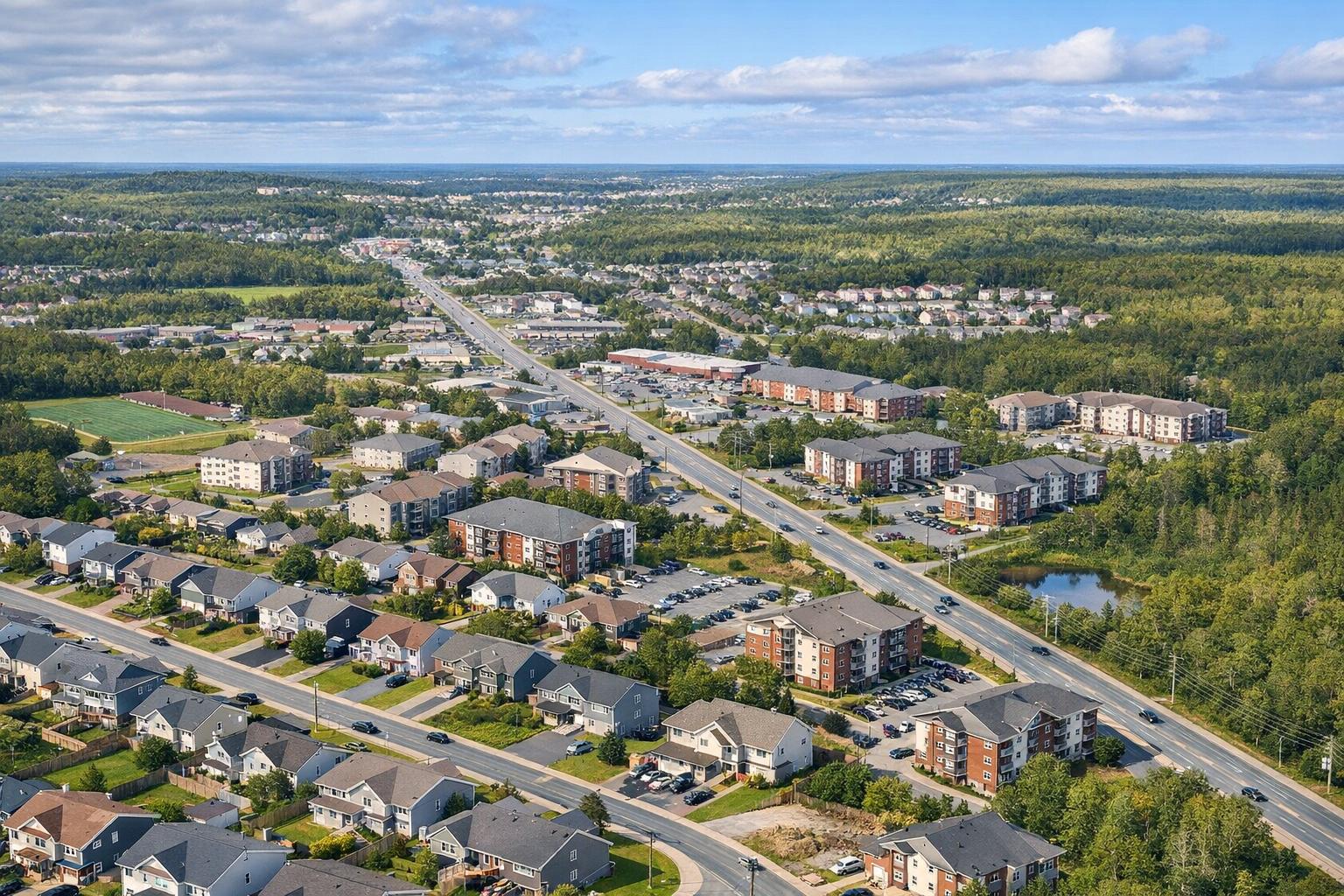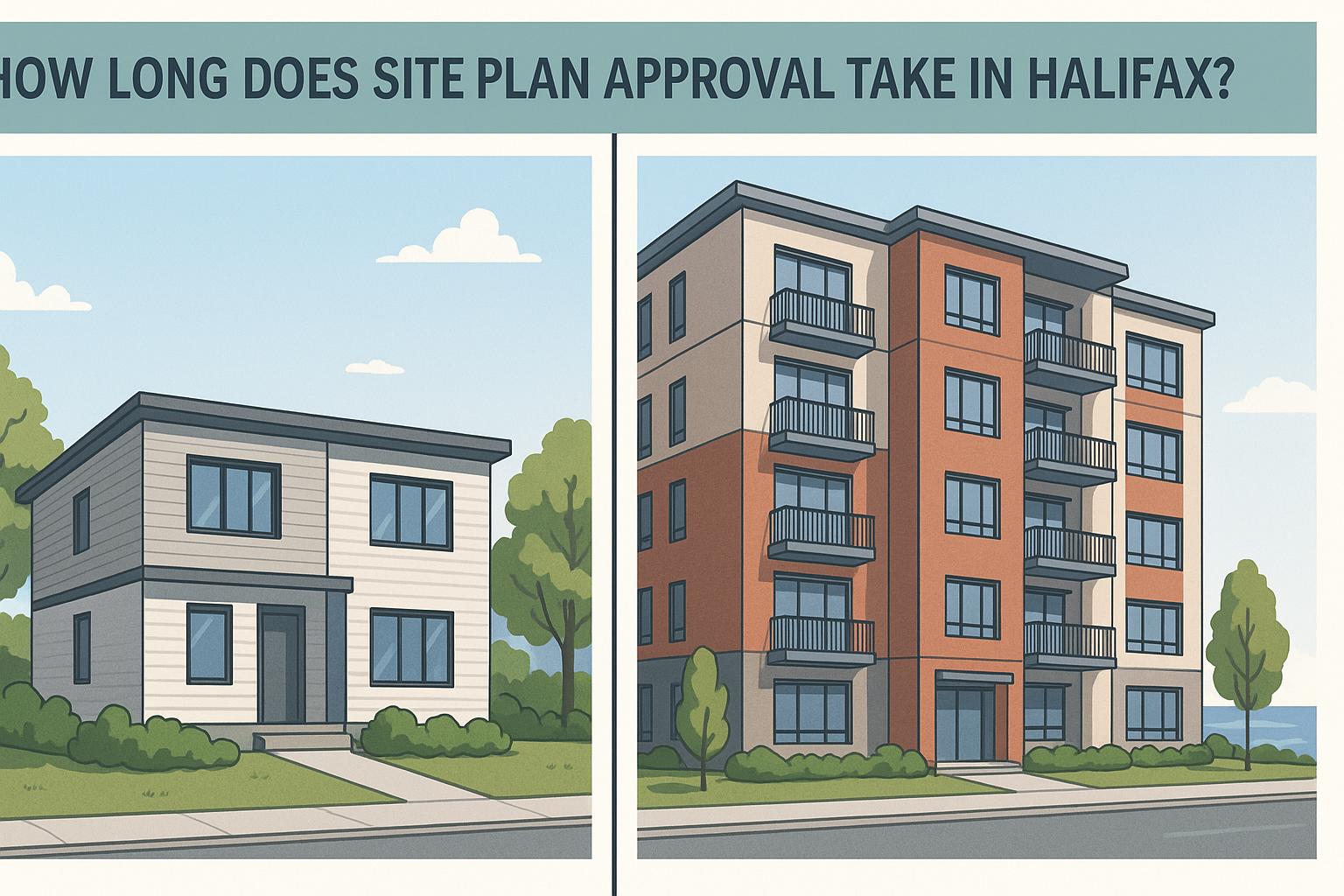If you're building a 4–6 storey rental property in Nova Scotia's HR-1 zones, your choice of construction material will have a direct impact on costs, timelines, and long-term profitability. Here's a quick breakdown of the three main options for HR-1 projects:
- Light-Wood Construction: Uses conventional lumber and engineered wood for cost-effective and straightforward builds.
- Mass Timber Construction: Employs engineered wood like cross-laminated timber (CLT) for stronger, larger structures and faster assembly.
- Hybrid Construction: Combines materials like mass timber, steel, and concrete for customized performance and cost management.
Each material offers unique advantages in terms of cost, fire safety, structural strength, and construction speed. Choosing the right one depends on your project's goals, budget, and design needs.
Quick Comparison
| Material Type | Cost Efficiency | Structural Strength | Fire Resistance | Construction Speed | Design Flexibility |
|---|---|---|---|---|---|
| Light-Wood | High | Moderate | Moderate | Moderate | Moderate |
| Mass Timber | Moderate | High | High | Fast | High |
| Hybrid | Moderate | High | High | Fast | Very High |
Your decision should balance upfront costs with long-term benefits, ensuring your rental property aligns with HR-1 regulations while maximizing returns.
Mass Timber in Multi-Family Housing
1. Light-Wood Construction
Light-wood construction relies on a mix of conventional lumber and engineered wood products to create sturdy mid-rise buildings that meet HR-1 standards. These structures are well-suited for rental properties ranging from 4 to 6 storeys. Below, we’ll explore the structural elements and features that make this approach a practical choice for HR-1 projects.
Structural Capabilities
The strength of light-wood construction lies in its framing systems. By combining traditional lumber with engineered wood products - like laminated veneer lumber (LVL), glulam beams, and I-joists - these systems deliver both durability and efficiency. Key structural components include:
- Wall framing: Provides vertical load support and resists lateral forces.
- Floor joists and trusses: Handle floor loads while serving as horizontal diaphragms.
- Shear walls: Transfer lateral loads caused by wind or seismic activity to the foundation.
- Diaphragms (floors and roofs): Distribute lateral forces to shear walls.
Engineered wood plays a crucial role in enhancing performance. For example, LVL beams can span longer distances without needing intermediate supports, and I-joists offer impressive strength-to-weight ratios comparable to steel and concrete [2].
According to the International Building Code, light-wood frame construction is allowed for buildings up to 5 storeys under Type IIIA (protected) and 4 storeys under Type VA (unprotected). In some regions, enhanced fire-resistive measures make it possible to extend this to 6 storeys. These systems not only ensure reliable load-bearing performance but also create the foundation for effective fire-resistance strategies.
Fire Resistance Performance
Light-wood construction achieves fire-resistance standards through thoughtful design and adherence to building codes. Multi-storey wood buildings must meet specific fire-resistive ratings, which are achieved using techniques such as:
- Encapsulation with gypsum board
- Fire-retardant-treated wood
- Automatic sprinkler systems
These strategies align with the National Design Specification® (NDS®) for Wood Construction, ensuring that all components perform as expected under fire conditions [2]. This combination of design and material choices ensures safety without compromising structural integrity.
2. Mass Timber Construction
Mass timber construction involves using engineered wood products to create structural systems. It's an appealing alternative to reinforced concrete, particularly for mid-rise HR-1 buildings, as it offers a more environmentally friendly and carbon-conscious option. Common materials in this method include cross-laminated timber (CLT) and glue-laminated timber (glulam).
Structural Capabilities
Mass timber is known for its impressive load-bearing strength, making it a great choice for multi-storey buildings. A notable example is the Vancouver City Council's recent approval of a 25-storey mass timber rental tower [3]. However, wider adoption has been somewhat slow, partly due to challenges like limited familiarity with building codes and supply chain inconsistencies [4]. These hurdles highlight the potential of hybrid construction approaches that combine various materials to achieve better performance.
sbb-itb-16b8a48
3. Hybrid Construction
Hybrid construction brings together the strengths of various building materials to create efficient structural systems tailored for mid-rise rental properties. This method often combines mass timber with steel, concrete, and light wood frame components, taking advantage of the unique properties of each material. By doing so, it bridges the benefits of both light-wood and mass timber systems discussed earlier.
Structural Capabilities
Hybrid systems are particularly well-suited for addressing the demands of 4-6 storey HR-1 buildings. They do this by placing materials where they perform best. For example, steel or concrete foundations and lower levels provide robust load-bearing support, while mass timber is used for upper floors, where its lighter weight and quick installation process shine.
A typical hybrid design might feature concrete or steel on the lower levels, accommodating commercial spaces or parking, while transitioning to mass timber for the residential floors above. This approach ensures the necessary structural integrity for mid-rise projects while keeping costs manageable.
Cost-Effectiveness
Hybrid construction offers clear financial benefits for rental property development. The use of prefabricated mass timber components significantly reduces on-site labour requirements, cutting the workforce needed by half compared to traditional methods [5]. This reduction in labour not only lowers construction costs but also minimizes project risks.
Additionally, hybrid systems allow builders to allocate high-cost materials like concrete or steel only where they’re most needed. Instead of relying entirely on one material, this method enables cost-effective decision-making without compromising structural performance.
Performance (Fire, Sound, Energy)
Beyond cost savings, hybrid systems deliver strong performance across critical areas like fire safety, sound insulation, and energy efficiency. Mass timber components contribute excellent thermal and acoustic properties, while steel and concrete elements enhance fire resistance and structural stability.
The aesthetic and environmental appeal of hybrid mass timber buildings also adds value. These structures often attract higher rental rates due to their modern design and eco-friendly features [5]. With tenants increasingly prioritizing sustainable living options, hybrid construction positions properties as competitive and desirable in the rental market.
Construction Timelines and ROI
Hybrid construction isn’t just efficient - it’s faster. Projects using mass timber, including hybrid systems, can reduce construction time by 20-30% compared to traditional methods [5]. This means rental units become available sooner, accelerating income generation.
The financial benefits don’t stop there. Emerging incentives, such as carbon registries, allow developers to monetize carbon storage, adding a new revenue stream [5]. These credits, combined with shorter timelines and the potential for premium rental rates, make hybrid construction a smart choice for those looking to maximize returns in the Canadian rental market.
Pros and Cons
When evaluating construction materials in Canada, it's essential to rely on recent research and updates, such as the modifications in the 2020 National Building Code of Canada. These developments shed light on the strengths and considerations of mass timber and other related systems.
Mass Timber Advantages
Canadian studies have demonstrated that mass timber can provide over three hours of fire resistance without requiring additional protection like gypsum board [6]. This built-in fire resistance is effective immediately after the frame is erected, removing the need for extra fireproofing measures [7]. Another key benefit is prefabrication, which not only speeds up construction timelines but also minimizes risks on the worksite [7].
Considerations for Light-Wood and Hybrid Systems
While mass timber's performance is well-documented, light-wood and hybrid systems require more localized evaluation. Unlike mass timber, there is limited data on how these materials perform in HR-1 scenarios. This makes it crucial for property owners to collaborate with local experts. These professionals can provide insights based on practical experience and help assess whether light-wood or hybrid systems align with specific project needs.
Conclusion
When deciding on the best construction material for your 4–6 storey HR‑1 rental property, it’s crucial to weigh factors like cost, timelines, and long-term profitability. Here’s how the main options stack up:
- Mass timber: A strong choice for those who value environmentally conscious building and faster project completion. With over 750 Canadian projects spanning 2.9 million m² and backed by 20 domestic facilities, the cost-effectiveness of this material continues to improve [1].
- Light-wood construction: Perfect for those prioritizing lower upfront costs and tried-and-tested building methods. However, meeting HR‑1 regulations might require working with local professionals to refine the structural design.
- Hybrid systems: These offer the versatility of combining different materials to achieve optimal design and performance.
Each option has its strengths, so aligning your choice with your project’s specific goals is key.
FAQs
What should I consider when selecting light-wood, mass timber, or hybrid materials for a 4–6 storey building in HR-1 zones?
When choosing between light-wood, mass timber, or hybrid materials for a 4–6 storey building in HR-1 zones, several factors come into play: structural strength, fire safety, cost, and adherence to Canadian building codes.
Mass timber has become a go-to option due to its impressive strength and its ability to meet the updated National Building Code standards, which now permit mass timber structures up to 12 storeys. This makes it a solid choice for mid-rise developments, especially when durability and compliance are priorities.
For projects requiring enhanced structural performance or higher fire resistance, hybrid systems - a mix of wood with steel or concrete - are often the answer. These materials are especially useful when specific safety or load demands need to be addressed. Meanwhile, light-wood construction is a more affordable alternative. However, it may fall short in terms of height and durability, especially for larger-scale buildings.
It’s also worth factoring in construction timelines and overall costs. Both mass timber and hybrid systems can speed up the building process and often contribute to better long-term energy efficiency, which could improve rental returns. By carefully assessing the unique requirements of your project, you can choose the material that best aligns with your goals for performance, compliance, and profitability.
How does the fire resistance of mass timber compare to light-wood and hybrid construction for 4–6 storey HR-1 projects?
Mass timber is known for its impressive fire resistance, often achieving 2-hour fire-resistance ratings that rival those of noncombustible materials. On the other hand, light-wood construction generally offers lower fire resistance and may need extra treatments or specific design adjustments to meet building code requirements.
Hybrid construction methods take a different approach by blending mass timber with noncombustible materials. This combination is carefully designed to meet fire safety standards while maintaining both strength and fire performance. When planned and executed correctly, all these construction methods can align with HR-1 regulations.
What are the costs and long-term financial advantages of using hybrid construction for 4–6 storey rental properties in Nova Scotia?
Hybrid construction strikes a balance for mid-rise rental properties by blending light-wood and mass timber materials. While initial costs can differ, using integrated construction methods allows property owners to secure fixed costs - typically about $160,000 per unit - helping to minimise the risk of budget overruns.
Over time, hybrid buildings tend to offer better returns on investment. This is thanks to lower energy expenses, enhanced durability, and the availability of government incentives aimed at promoting eco-friendly construction. Plus, hybrid materials align with Canada's green building goals, enabling property owners to meet environmental standards while boosting the efficiency and profitability of their developments.



