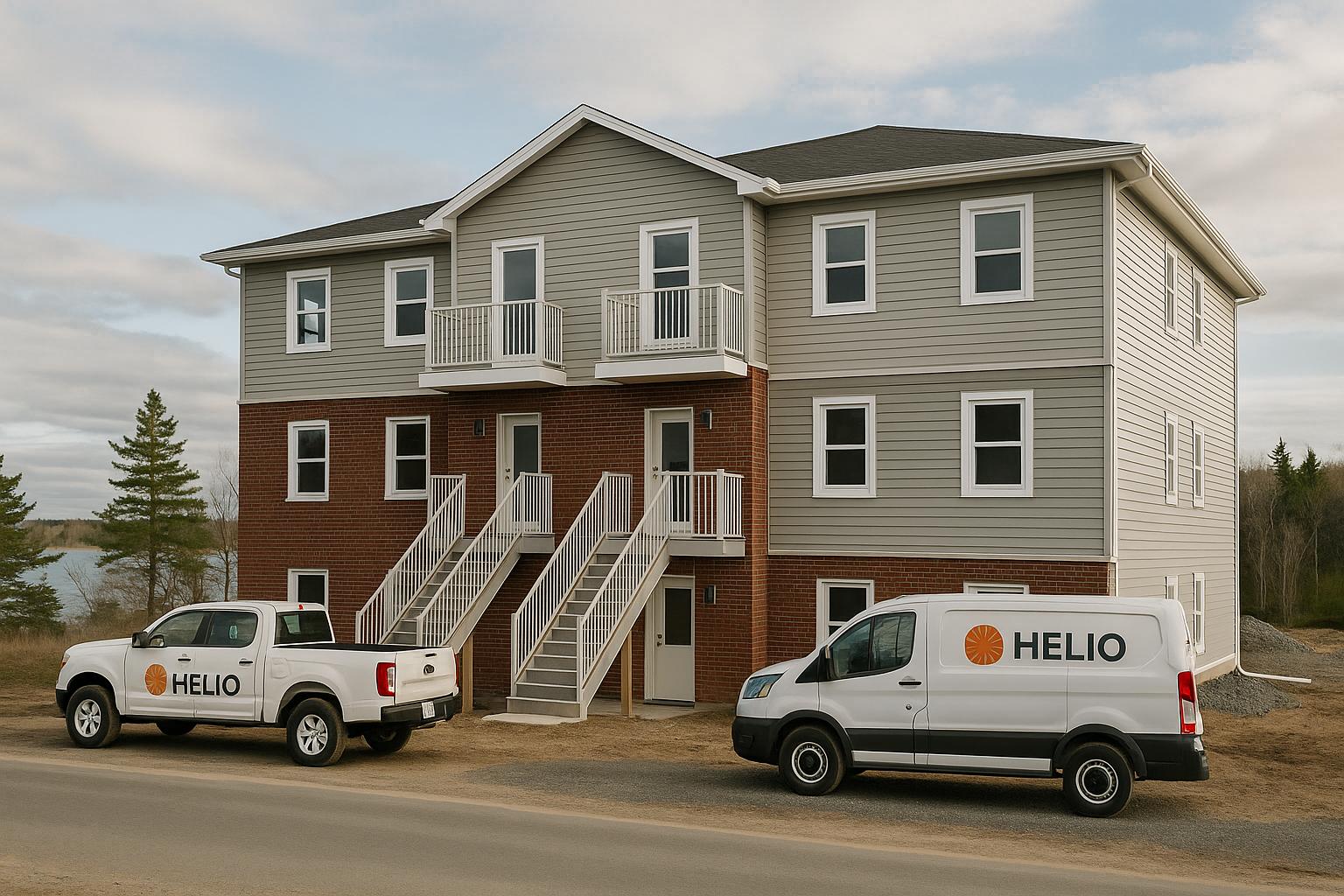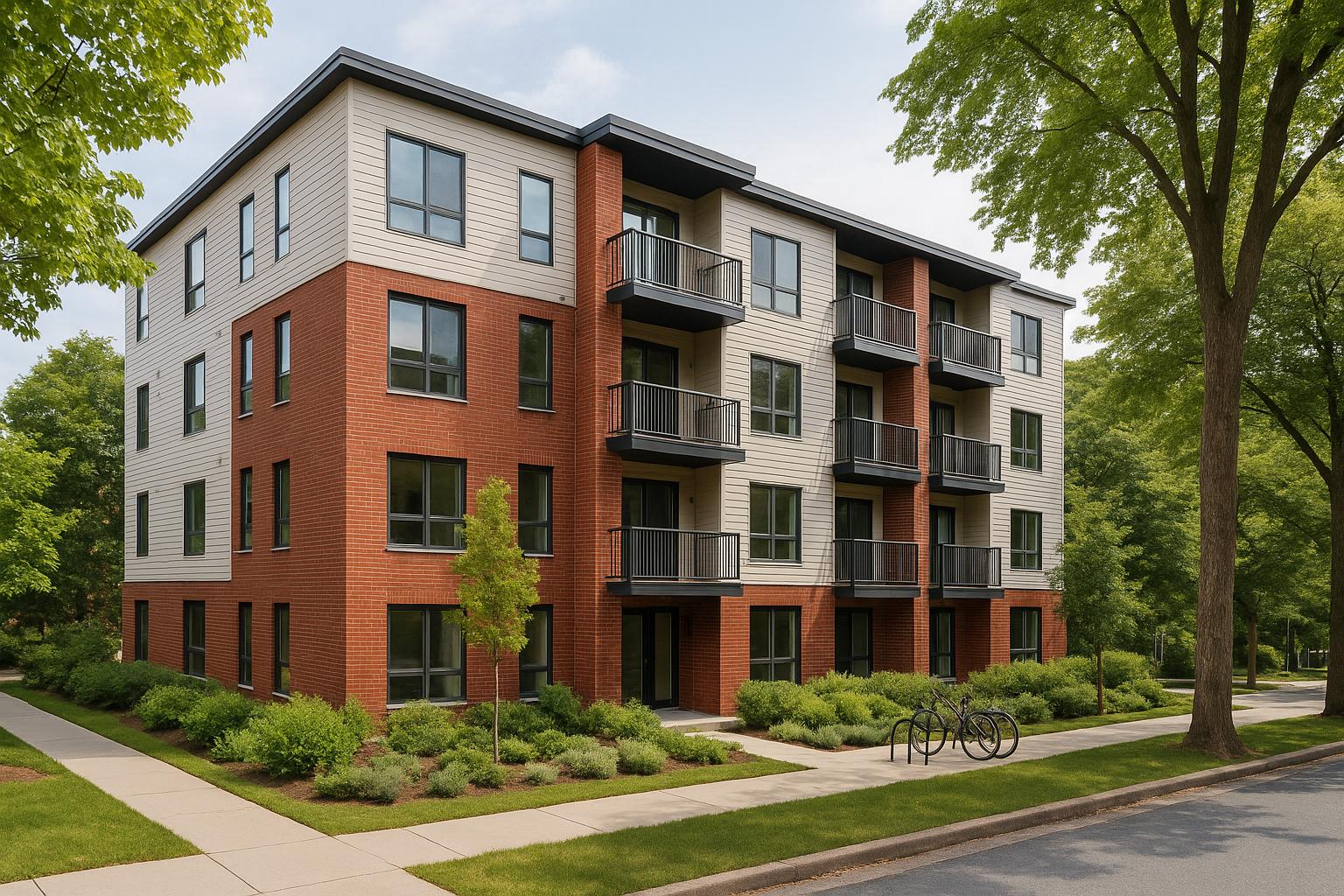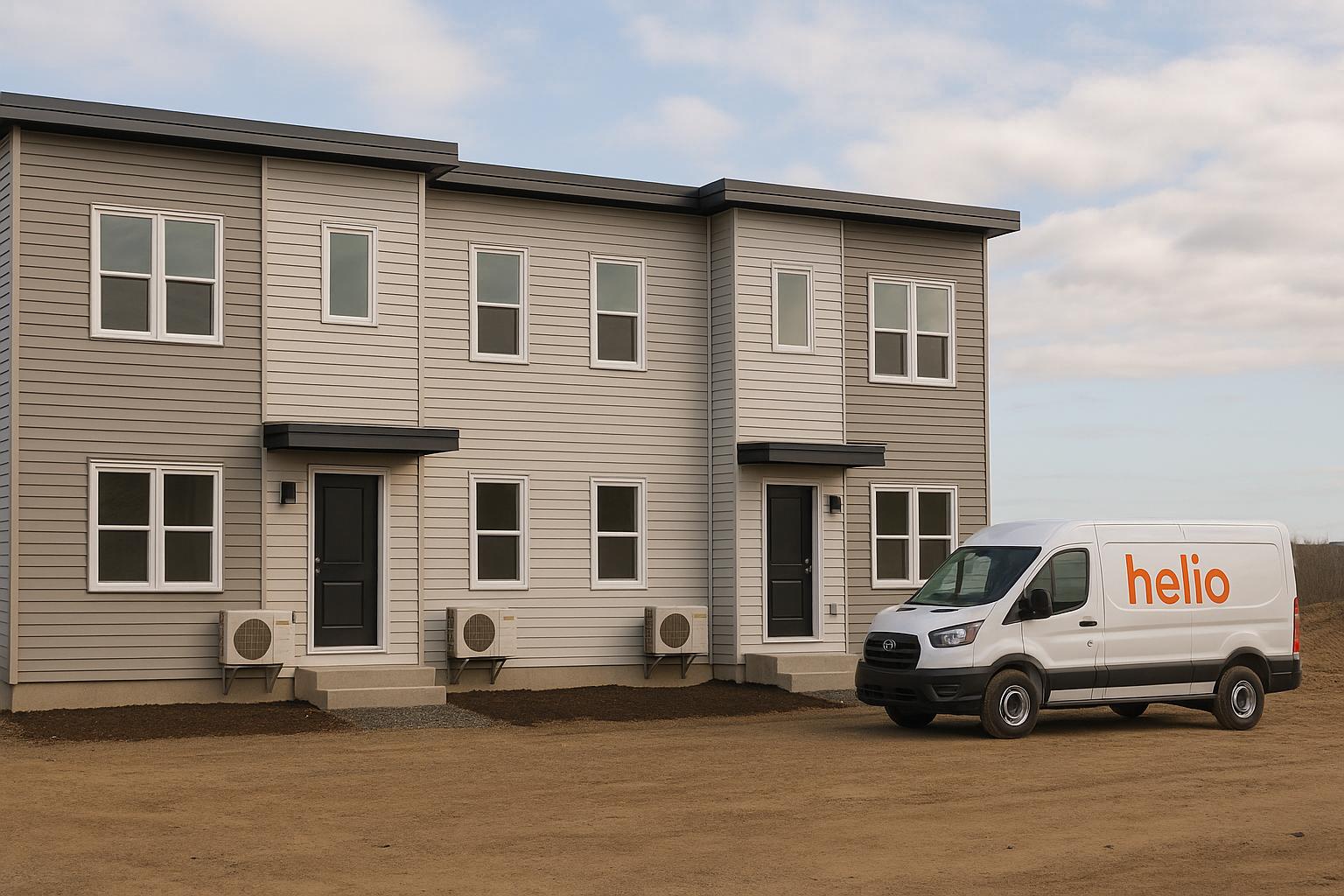HR-1 zoning in Halifax permits 3–6 storey buildings designed to fit into residential neighbourhoods. It encourages housing diversity, including townhouses, mid-rise apartments, and supportive housing, while allowing limited commercial use. Located within the Regional Centre, HR-1 zones act as transitional spaces between low- and high-density areas, ensuring developments align with nearby properties through height limits, setbacks, and design standards.
Key details:
- Height: 14–20 metres (typically 3–6 storeys).
- Setbacks: 3.0 metres (front/rear), 2.5 metres (side); stricter near residential zones.
- Lot Coverage: No restrictions, but setbacks apply.
- Design: Requires façade breaks every 8 metres and limits streetwall heights to 11 metres.
- Construction Models: Integrated design-build is faster and cost-effective compared to fragmented methods.
HR-1 zoning provides an efficient way to address housing needs while maintaining neighbourhood character.
Saint Patrick’s Alexandra Site Community Consultation
Zoning Rules and Development Standards
HR-1 zoning standards in Halifax are designed to guide multi-unit developments, ensuring they align with municipal goals while blending well with the surrounding neighbourhoods.
Height, Setbacks, and Lot Coverage
HR-1 zoning lays out clear guidelines for the physical aspects of development. Building height can range from 14 to 20 metres, depending on the specific HR-1 area. Most projects typically aim for around 17 metres, which translates to 3–6 storeys, depending on floor-to-ceiling heights and overall design [1][2].
Setback requirements ensure there’s adequate space between buildings and property lines. For the front or streetline, the minimum setback is 3 metres, though in many cases, it ranges between 1.5 and 3.0 metres [1][2]. Side setbacks must maintain a minimum of 2.5 metres, while rear setbacks require at least 3.0 metres [1][2].
Interestingly, HR-1 zoning does not impose restrictions on lot coverage. Unlike other zoning types, there’s no maximum percentage for how much of the lot can be occupied by buildings. This flexibility allows developers to focus on optimizing layouts based on setback rules rather than being limited by coverage caps [2]. These guidelines help manage the transition between developments and their surrounding areas.
| Requirement | Standard Setback | Enhanced Setback (Adjacent to ER/PCF) |
|---|---|---|
| Front/Streetline | 3.0 metres | 3.0 metres |
| Side Yard | 2.5 metres | 6.0 metres |
| Rear Yard | 3.0 metres | 6.0 metres |
| Maximum Height | 14–20 metres | 14–20 metres |
Neighbourhood Transition Requirements
To ensure that new developments fit well within existing neighbourhoods, HR-1 zoning includes special provisions for properties next to Established Residential (ER) or PCF zones. In these cases, setback requirements become more stringent. Side yard setbacks increase from 2.5 metres to 6.0 metres, and rear yard setbacks expand from 3.0 metres to 6.0 metres [1][2].
These enhanced setbacks help soften the visual impact of new buildings, reduce their perceived size, and provide space for landscaping.
Additionally, articulation breaks are required every 8.0 metres, regardless of the property’s location [1][2]. These breaks add rhythm and variation to long building facades, making them less imposing and more in tune with the neighbourhood’s character. Instead of presenting a flat, uniform wall, articulation breaks create a design that feels more inviting and balanced.
By incorporating larger setbacks and articulation breaks, HR-1 zoning ensures that new developments respect the existing character of their surroundings while accommodating growth.
Parking, Accessibility, and Amenity Standards
HR-1 zoning doesn’t just address how buildings look - it also focuses on functionality. Developments must comply with Halifax’s parking and accessibility standards, which include providing accessible parking spaces, barrier-free building access, and adequate visitor parking.
Amenity space requirements vary depending on the type of development, whether it’s townhouses or mid-rise apartments. The zoning framework ensures that residents have access to appropriate outdoor and indoor spaces, tailored to the specific needs of each project.
Designing for Neighbourhood Integration
When it comes to blending new developments with existing neighbourhoods, thoughtful design is key. HR-1 developments follow specific design standards to balance density while ensuring a smooth transition between high-density projects and established residential areas.
Building Design Best Practices
- Keep streetwall heights in check: Limit the building's façade height to a maximum of 11.0 metres. This guideline ensures the streetscape feels welcoming and aligns with the scale of nearby residential properties.
- Break up the façade: Add articulation breaks every 8.0 metres. Use recesses, projections, or material changes to create depth and rhythm, giving the building a more dynamic and approachable appearance.
- Make setbacks work for you: The 6.0-metre setbacks aren’t just empty spaces - they’re opportunities. Use them creatively for landscaping or architectural features to soften the building’s presence and create a buffer with neighbouring homes.
Transition Strategies for Multi-Unit Developments
To ease the visual transition between high-density buildings and established areas, focus on the street-facing portion. Keep it within the 11.0-metre height limit and set back any additional massing. Pair this with the 6.0-metre setbacks to establish clear, respectful boundaries with adjacent properties.
Common Design Mistakes to Avoid
- Oversized façades: Exceeding the 11.0-metre streetwall height can make a building feel out of place and overpowering. Stick to the height limit to maintain a more inviting, neighbourhood-friendly scale.
- Superficial articulation: Minimal effort in breaking up the façade - like minor tweaks that barely meet the standard - can leave the building feeling flat and uninviting. Invest in thoughtful detailing to create a design that resonates with the local character.
sbb-itb-16b8a48
Construction Models: Fragmented vs Integrated Approach
When working on projects in HR-1 zones, the choice of construction approach can significantly impact the outcome. Many property owners unknowingly opt for a fragmented process, unaware that a more streamlined option exists.
Fragmented Construction Challenges
A fragmented construction process involves working with multiple contracts - planners, architects, engineers, general contractors, and subcontractors. Since each party operates independently, coordination can quickly become a headache, leading to predictable roadblocks.
This approach often results in 30–60% cost overruns and delays caused by misalignment between design and construction teams. What should be a 12-month project can easily stretch to 12–18 months or longer. On top of that, higher financing costs and lost rental income add to the financial burden.
When issues arise, the blame game begins. Architects, contractors, and engineers may pass responsibility back and forth, leaving property owners stuck in the middle instead of focusing on their investment.
Benefits of the Integrated Design-Build Model
The integrated design-build model presents a more efficient alternative. By consolidating all construction professionals under a single contract, this approach simplifies communication and ensures accountability.
Single Point of Responsibility:
With one company handling both design and construction, there’s no finger-pointing when problems arise. You’ll have a single point of contact overseeing the entire project [3][4][5].
Faster Project Delivery:
Design and construction phases can overlap, allowing work to progress simultaneously rather than one step at a time. This coordination can significantly reduce timelines, getting your project completed much faster [3][6].
Improved Collaboration:
Early collaboration among all team members ensures that design decisions align with real-world site conditions and budget constraints, minimizing costly surprises down the line.
Fixed-Price Guarantees:
By managing both design and construction, builders can offer fixed-price guarantees before breaking ground. This shields property owners from unexpected costs and provides peace of mind.
Comparison Table: Fragmented vs Integrated Model
| Aspect | Fragmented Construction | Integrated Design-Build |
|---|---|---|
| Cost Certainty | Budget overruns of 30–60% are common | Fixed price guaranteed upfront |
| Timeline | 12–18 months due to sequential workflows | Around 6 months with penalties for delays |
| Accountability | Multiple contracts with frequent conflicts | Single point of responsibility |
| Coordination | Owner manages 6+ independent parties | Unified team streamlining communication |
| Risk Management | Owner bears most risks | Builder assumes design and construction risks |
| Quality Control | Inconsistent, varies by contractor | Consistent standards across all trades |
Conclusion: Building Success in HR-1 Zones
HR-1 zoning standards in Halifax offer a promising framework for profitable developments that align with community needs. But achieving success isn't just about ticking boxes on zoning requirements - it’s about thoughtful planning, quality construction, and a strategic approach to project execution.
Key Points for Property Owners
To make the most of HR-1 zoning, property owners need to focus on a few critical areas:
- Understand the regulations: Familiarize yourself with height limits, setbacks, and transitions to avoid costly redesigns and ensure your project meets all requirements.
- Prioritize thoughtful design: Developments that respect neighbouring properties - through careful attention to building scale, material choices, and smooth transitions to adjacent single-family homes - tend to gain community acceptance and maintain higher property values.
- Consider integrated design-build models: These approaches provide fixed pricing, guaranteed timelines, and clear accountability, helping to avoid delays and cost overruns. For example, delays on a four-unit building can result in up to $50,000 in lost rental income.
By addressing these elements, you can turn potential hurdles into opportunities for success.
Next Steps for Maximizing Land Potential
Taking the right steps now can set your HR-1 project on a path to success:
- Engage experts and the community early: Consulting HR-1 specialists and involving local residents from the outset can help ensure your project aligns with neighbourhood expectations, avoiding delays and fostering harmony.
- Choose experienced construction partners: Look for builders with a track record in HR-1 projects. For instance, Helio Urban Development specializes in 4+ unit rental properties, offering fixed-price construction at $160,000 per unit with six-month guaranteed timelines. This eliminates much of the uncertainty often associated with traditional construction methods.
- Explore financing options: Take advantage of programs like CMHC MLI Select, which provides up to 95% financing for energy-efficient builds.
HR-1 zoning presents a valuable opportunity for property owners who approach it strategically. With careful planning, smart design, and the right partners, these projects can deliver 12–20% annual returns while contributing to Halifax’s housing needs and enhancing neighbourhood character. Treat your HR-1 development as more than just a construction project - it’s an investment in both your financial future and the growth of your community.
FAQs
How does HR-1 zoning in Halifax help new buildings fit into existing neighbourhoods?
HR-1 zoning in Halifax aims to ensure that new developments blend seamlessly with existing neighbourhoods by incorporating well-planned transition strategies. For example, building heights are kept lower near established low-rise homes, and higher-density projects must include 5 square metres of open space per dwelling.
These guidelines help create a smooth shift in density, allowing multi-unit buildings to fit naturally into the surrounding area while promoting a sense of balance and community.
What are the benefits of using a design-build approach for construction in HR-1 zones in Halifax?
Using a design-build model in HR-1 zones brings several clear advantages to construction projects. By merging the design and construction phases into one streamlined process, this method simplifies management, minimizes delays, and helps keep unexpected costs in check. It also encourages close collaboration between the design and construction teams, leading to better designs and smoother execution.
Another major perk of the design-build model is cost predictability. Fixed-price contracts allow property owners to stick to their budgets with confidence. Plus, faster project completion times make this approach especially appealing when aiming to maximize land potential in Halifax's HR-1 zones. The model also integrates seamlessly with modern tools like Building Information Modelling (BIM), boosting precision and overall project efficiency.
What are some effective design strategies for property owners to make the most of HR-1 zoned land in Halifax?
Property owners can make the most of HR-1 zoned land by focusing on smart design and careful planning. A good starting point is ensuring the building blends seamlessly with the surrounding neighbourhood. This can be achieved by using transition elements like step-backs or landscaping, which create a gradual shift between higher-density structures and nearby lower-density homes. These features not only meet zoning requirements but also help maintain a sense of harmony within the community.
Another key consideration is designing a layout that balances unit density with liveability. Efficient floor plans, ample natural light, and shared spaces - like bike storage or green areas - can significantly boost the property's appeal. Collaborating with architects and builders who are familiar with HR-1 zoning is also a smart move. Their expertise can help you address design challenges, stay compliant with local rules, and avoid unnecessary delays.



