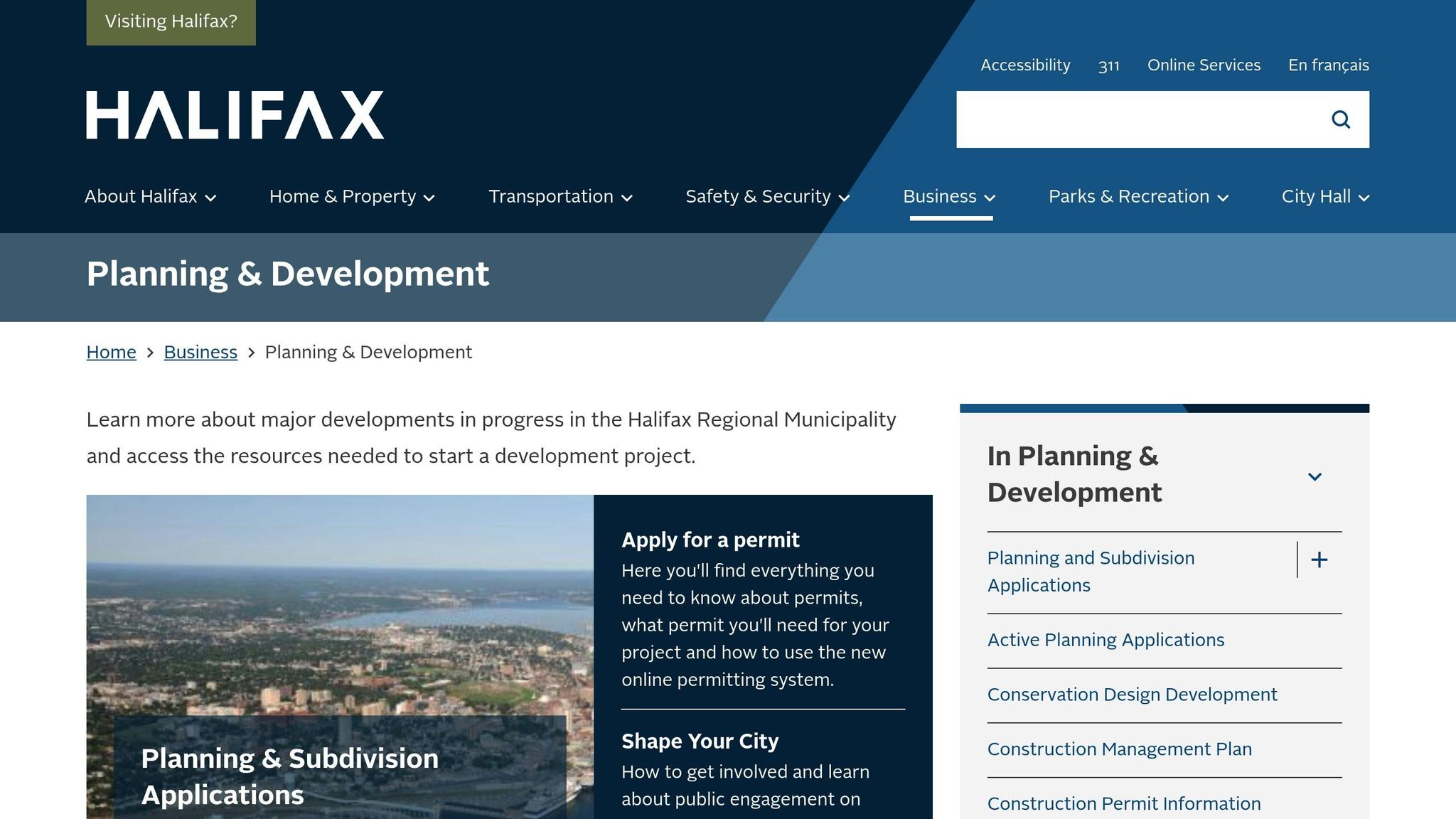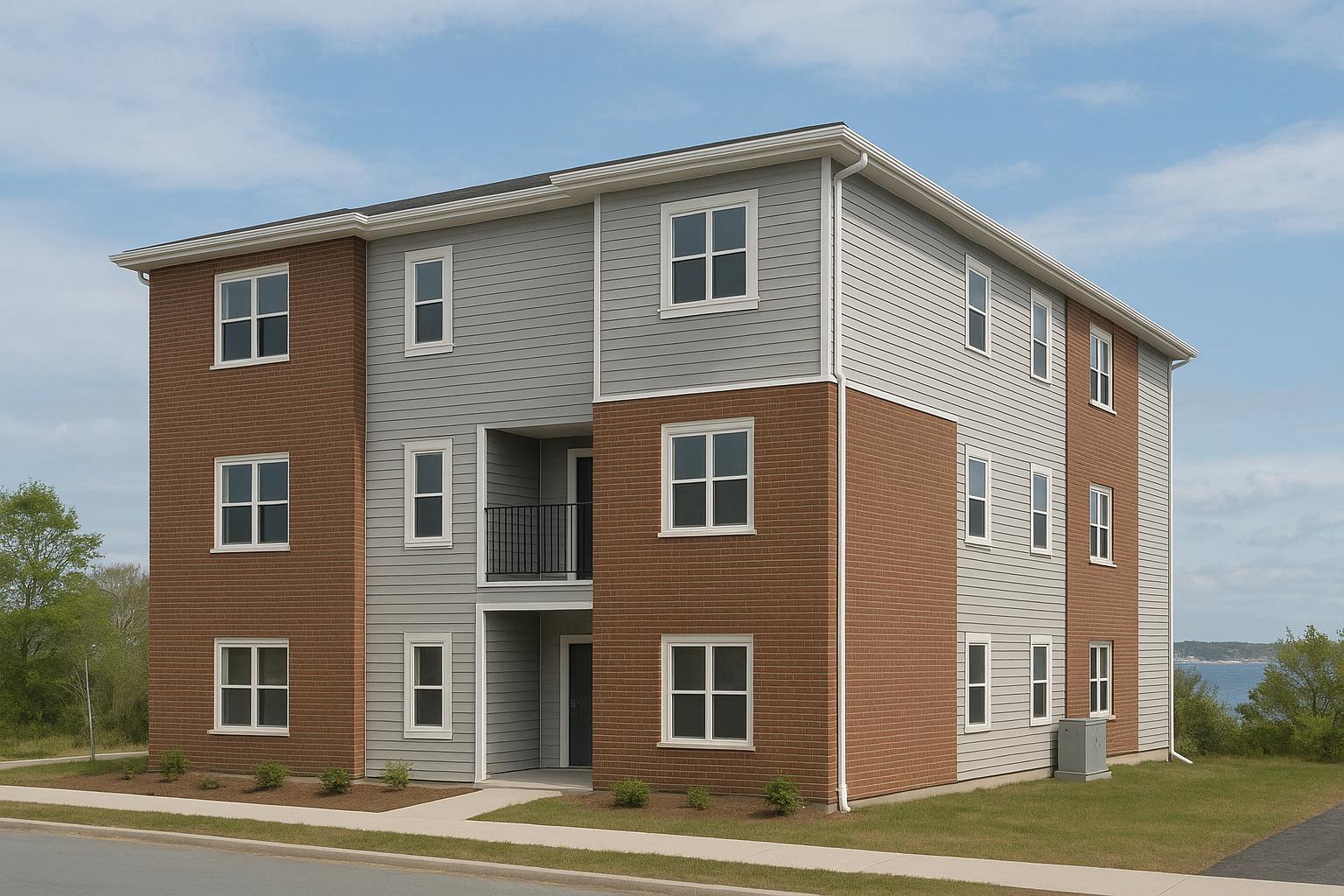Developing rental properties in HR-1 zones next to ER zones in Halifax requires careful planning to meet zoning rules while maximizing property value. The article focuses on how zoning regulations, such as increased setbacks and stepbacks, affect building design and profitability. Here’s a quick breakdown:
- Setbacks: Side and rear yard setbacks increase to 6.0 metres near ER zones, compared to standard HR-1 setbacks of 2.5 and 3.0 metres.
- Stepbacks: A 6.0-metre stepback is required above the second storey for buildings next to ER zones.
- Height Limits: Maximum heights remain at 14–20 metres but may be practically limited by other restrictions.
- Design Adjustments: Thoughtful layouts, materials, and facade designs help integrate buildings into existing neighbourhoods.
- Profitability Tips: Early planning, efficient unit designs, and fixed-cost contracts help developers navigate zoning limits while achieving a strong ROI.
The key takeaway? Early collaboration with architects and builders ensures compliance, reduces delays, and protects your investment. Halifax’s HR-1 zoning rules may be strict, but with the right approach, you can meet requirements without sacrificing profitability.
2. AHDN Workshops: The Centre Plan and Zoning Dec 2021

HR-1 and ER Zone Requirements
HR-1 zoning rules play a key role in shaping developments near Established Residential (ER) zones. These regulations aim to ensure a smooth transition from higher-density projects to existing neighbourhoods, directly impacting how buildings are designed and constructed.
Stepback and Setback Measurements
For typical HR-1 developments, the side yard setback is 2.5 metres, and the rear yard setback is 3.0 metres. However, properties next to an ER zone must adhere to stricter requirements, increasing both side and rear yard setbacks to 6.0 metres to provide more space between buildings and neighbouring homes [1][2]. Additionally, while mid-rise HR-1 buildings usually don’t require stepbacks, those bordering an ER zone must include a 6-metre stepback above the second storey [2]. These adjustments significantly reduce the buildable area, which in turn affects the overall height and size of the structure.
Height and Building Size Limits
In HR-1 zones, buildings can typically reach heights between 14 and 20 metres, with a maximum streetwall height of 11.0 metres [1]. However, projects near ER zones may face further restrictions. For instance, the redevelopment of the Gray Arena was capped at seven storeys - about 21 metres based on standard 3-metre storey heights - to align with HR-1 zoning objectives [2]. Additionally, building dimensions, such as depth and width, are limited to 64 metres [1][2]. When combined with the increased setbacks, these restrictions require thoughtful planning to make the most of the available building space.
Buffer and Landscaping Rules
The expanded setbacks in HR-1 zones adjoining ER areas also create a buffer zone. This 6-metre separation acts as a physical and visual barrier, preserving the character of established neighbourhoods while supporting the zoning goal of a balanced transition between new developments and existing homes.
| Requirement | Standard HR-1 | HR-1 Adjacent to ER | Impact |
|---|---|---|---|
| Side Yard Setback | 2.5 metres | 6.0 metres | 140% increase |
| Rear Yard Setback | 3.0 metres | 6.0 metres | 100% increase |
| Stepback Above 2nd Storey | Not required | 6.0 metres | Reduces upper floor area |
| Maximum Height | 14–20 metres | 14–20 metres (practical limits apply) | Unchanged |
| Streetwall Height | 11.0 metres | 11.0 metres | Unchanged |
Design Approaches for HR-1 Compliance
Navigating HR-1 zoning requirements while crafting visually appealing and compliant buildings demands thoughtful design strategies. By working within the zoning constraints, designers can transform challenges into opportunities that enhance both neighbourhood compatibility and property value. Strategic approaches to building shapes, materials, and finishes can ensure projects meet HR-1 standards while standing out in the market.
Building Shape and Stepback Design
HR-1 zoning mandates a 3.0-metre stepback for any portion of a building over 20 metres high that adjoins an ER zone [3]. Instead of viewing this as a limitation, use the stepback to create a visually dynamic, tiered structure. For instance, the lower storeys can occupy the full footprint of the lot, while upper floors step back to form terraces. This approach not only reduces the perceived bulk of the building but also introduces architectural interest.
Adding features like balconies, recessed areas, and varied rooflines can further soften the building's appearance. These elements not only comply with zoning but also create a design that feels more approachable and in harmony with the surrounding area [3].
Materials and Screening for Neighbourhood Fit
The materials used in a building’s facade are critical for blending new construction with established neighbourhoods. A mix of materials - such as brick, metal panels, and glass - can break up large surfaces and add depth to the design [3]. Additionally, paying attention to the rhythm and proportions of windows and doors ensures the building reflects the character of nearby residential properties.
Incorporating architectural details like porches, stairs, and railings further helps new buildings integrate with their surroundings [4]. For areas where blank walls are unavoidable, creative solutions can turn potential eyesores into assets. Options include decorative treatments, climbing plants, or even public artwork. CivicWell emphasizes this approach:
"If blank walls are unavoidable, decorate with artwork, display cases, vines, and good quality durable materials." – CivicWell [4]
sbb-itb-16b8a48
Maximizing Rental Units Within Zoning Limits
Navigating Halifax's HR-1 zoning rules can feel like threading a needle - balancing strict regulations while trying to maximize rental income. Success lies in making the most of zoning exemptions and designing spaces that are both functional and appealing. By working within these constraints, property owners can boost their rental returns without compromising on quality or compliance.
Making the Most of Zoning Exemptions
Halifax's zoning rules offer some breathing room with exemptions for features like balconies, covered porches, and rooftop mechanical rooms. These elements don’t count toward the total floor area, giving property owners a chance to add value without breaking the rules. For example, balconies not only provide tenants with outdoor space but also help maintain the neighbourhood’s character by softening a building’s overall appearance. Similarly, converting basement spaces into storage areas can enhance tenant convenience while opening up additional revenue streams. Even rooftop mechanical rooms can be reimagined as communal spaces, offering tenants a unique perk.
Smart Unit Layouts for Higher Returns
Maximizing rental income isn’t just about adding space - it’s about using it wisely. Two-bedroom units are particularly sought after and often fetch higher rents. Efficient layouts make every square metre count, ensuring no space goes to waste. Open-concept designs, for instance, combine kitchens, dining areas, and living spaces into one seamless zone, creating a sense of roominess while keeping construction costs in check. Adding practical amenities like in-suite laundry and built-in storage further enhances tenant appeal - all without increasing the building’s floor area.
The Case for Integrated Design-Build
Traditional construction methods can lead to inefficiencies that eat into rental income. An integrated design-build approach solves this by bringing planners, architects, engineers, and construction teams together from the very beginning. This collaboration makes it easier to manage zoning challenges, such as stepback requirements, while refining unit layouts to maximize returns. Plus, fixed-price contracts and guaranteed timelines eliminate the risk of delays, ensuring rental income starts flowing as planned. By aligning design decisions with both zoning rules and market demand, this approach delivers better outcomes for property owners - both in terms of efficiency and profitability.
Key Points for Property Owners
Developing HR-1 rental properties next to ER zones requires careful planning and a streamlined design-build approach. Success hinges on understanding zoning rules early, balancing compliance with profitability, and selecting builders who can avoid costly surprises.
Start Planning Early
The stepback requirements in HR-1 zoning can significantly influence your building's design and impact potential rental income. Delaying the planning phase can stretch project timelines from 8 months to over 18 months, adding unnecessary redesign costs. Early zoning analysis helps you avoid setbacks like extra engineering expenses, permit resubmissions, and construction delays. Beyond saving time and money, early planning ensures your project stays on track and protects your rental income. In short, starting early is key to achieving a smoother process and better financial outcomes.
Maximizing Profitability Within Zoning Rules
After planning, the next step is aligning your design with your financial goals. Meeting HR-1 requirements doesn’t have to hurt your bottom line. Thoughtful layouts and efficient designs can still deliver an annual ROI of 12-20%, even with stepback restrictions. For example, in Halifax, two-bedroom units renting for $1,950–$2,100 per month often yield better returns than overloading the property with smaller units that breach zoning rules.
Another way to protect your investment is by locking in fixed construction costs - such as $160,000 per unit - before breaking ground. This approach eliminates budget uncertainty, allowing property owners to confidently project returns without worrying about unexpected expenses eating into profits.
Selecting the Right Builder
Fragmented contracts are a major source of delays and budget overruns. When property owners have to juggle multiple contracts and mediate between professionals who don’t regularly collaborate, projects often spiral out of control. This disjointed method is why so many multi-unit developments fail to meet timelines and budgets.
An integrated design-build approach avoids these pitfalls by uniting planners, architects, engineers, and construction teams under one roof. This cohesive strategy ensures smoother communication, fewer delays, and predictable outcomes. For example, with 31 units currently under construction and 131 more in planning across Nova Scotia, this approach has proven its ability to deliver results within HR-1 zoning constraints. By choosing integrated design-build, property owners can avoid unnecessary headaches and stay on schedule.
FAQs
How can property owners design HR-1 buildings that meet zoning rules and blend with established neighbourhoods?
To create HR-1 buildings that align with zoning regulations while blending harmoniously into existing neighbourhoods, property owners should pay close attention to stepbacks and shadow mitigation. These elements help minimise the visual impact on neighbouring properties. Choosing materials, colours, and architectural details that reflect the area's character can also strengthen the sense of community fit.
Thoughtful design decisions, like aligning window patterns with surrounding buildings and maintaining consistent streetwall aesthetics, can strike a balance between meeting zoning rules and integrating with the neighbourhood. These strategies not only ensure compliance but also build goodwill within the community and enhance the overall appeal of the development.
How can property owners increase rental income while meeting HR-1 setback and stepback requirements next to ER zones?
Property owners looking to boost rental income in HR-1 zones should prioritize smart building layouts that maximize the number of units while staying within setback and stepback rules. Early planning adjustments, like incorporating modular construction techniques and carefully positioning amenity spaces, can help meet zoning requirements without cutting into the property's earning potential.
Another key strategy is offering a mix of unit types - such as studios, one-bedroom, and two-bedroom apartments - to attract a broader range of tenants. Reducing vacancies through proactive tenant management and leveraging dynamic pricing models can also make a big difference. These methods not only ensure compliance with zoning laws but also help maximize profitability for multi-unit residential developments.
Why is a design-build approach ideal for addressing HR-1 zoning requirements near ER zones?
A design-build approach works exceptionally well for meeting HR-1 zoning requirements because it combines design and construction into one unified team. This setup ensures smooth coordination and compliance with zoning rules, such as stepbacks and setbacks. By working together from the start, the team can address potential issues early and align the project with neighbourhood compatibility standards. The result? Saved time and fewer costly revisions.
Traditional methods often involve juggling multiple contracts and dividing responsibilities, which can lead to delays and confusion. In contrast, design-build offers a single point of accountability, streamlining the entire process. For property owners looking to make the most of their multi-unit potential while staying within HR-1 zoning guidelines, this approach provides a more efficient and predictable path to completion.



