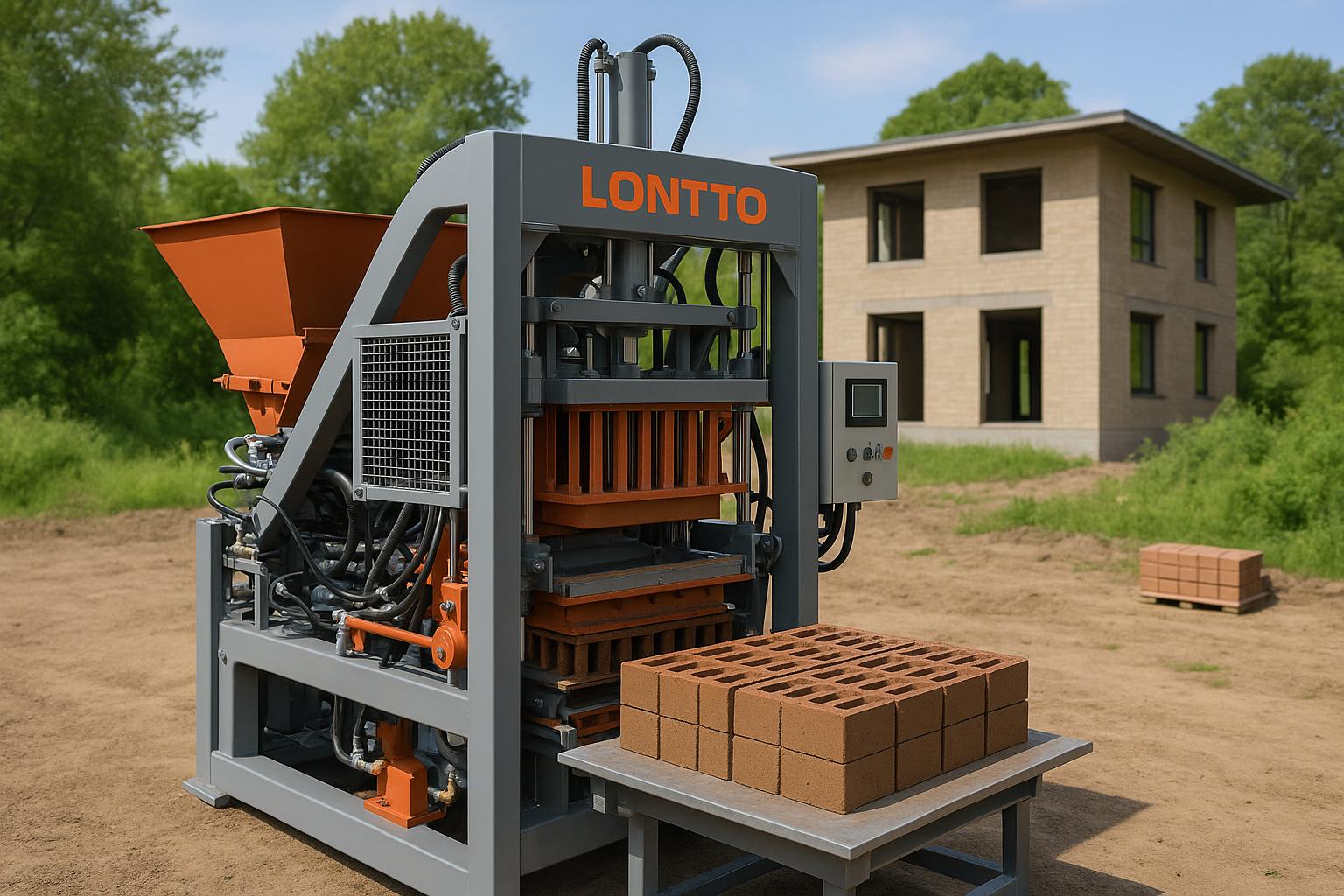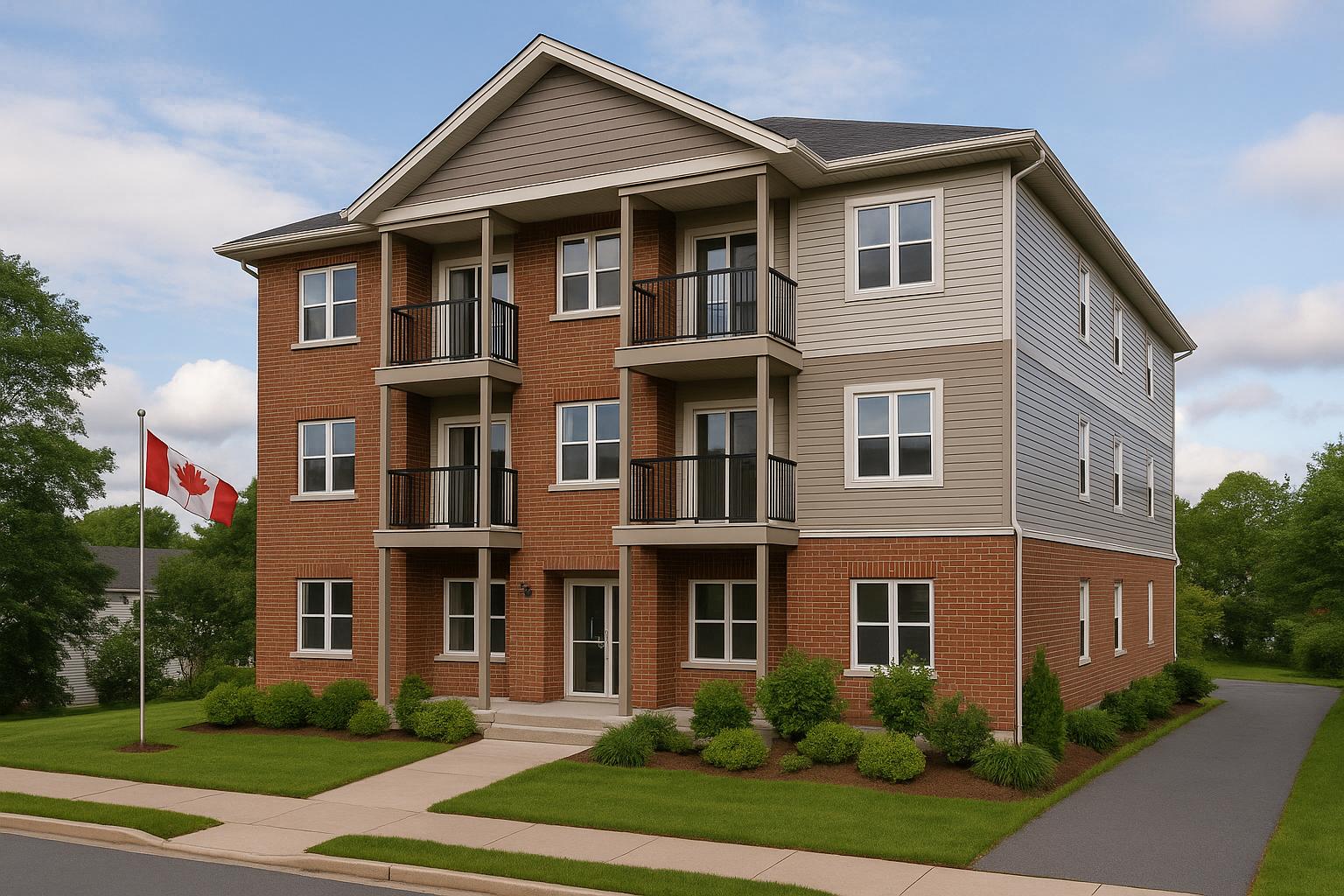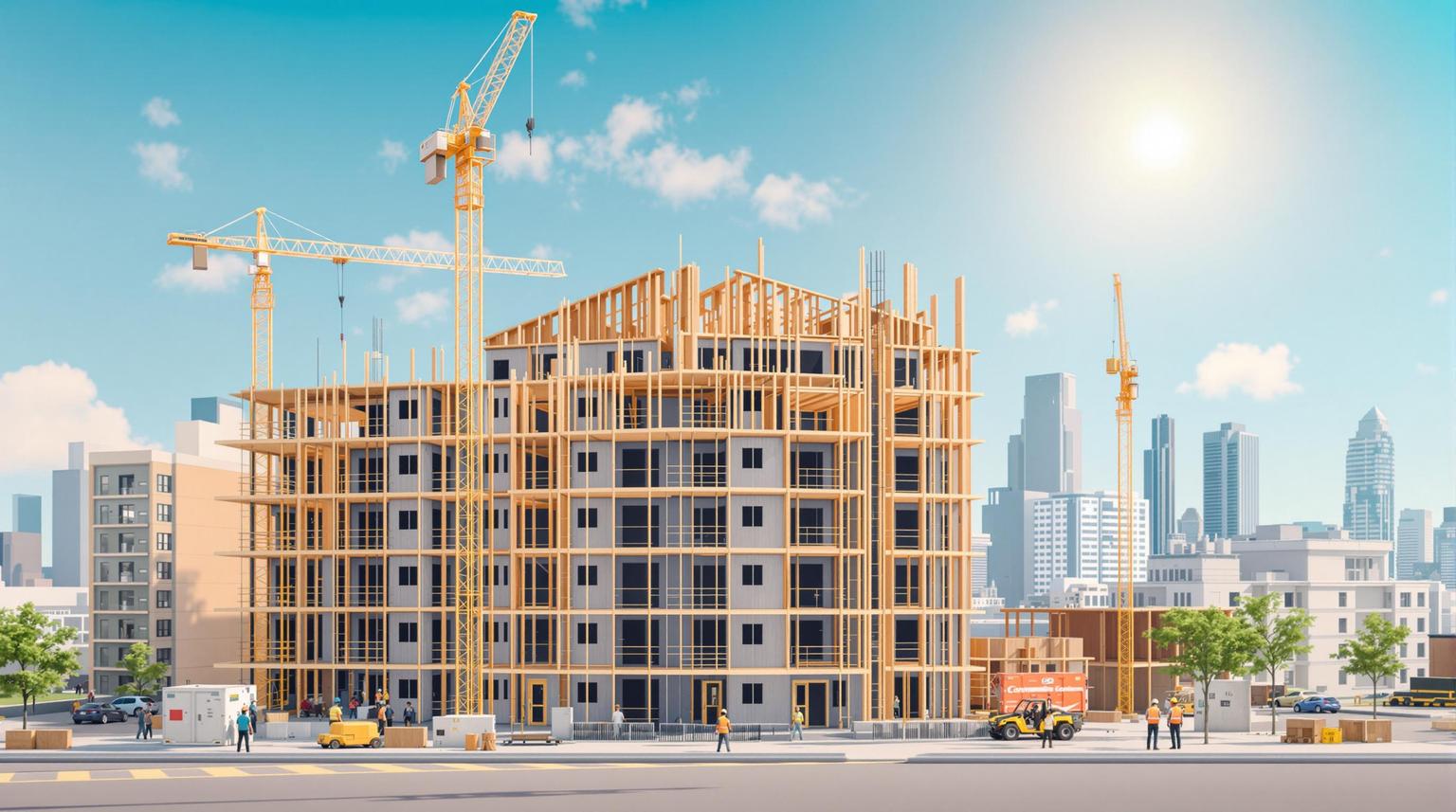Designing a compliant and appealing HR-1 façade is key to meeting zoning laws, attracting tenants, and avoiding costly delays. Here's what you need to know:
- HR-1 Zoning Overview: Supports mid-rise and townhouse developments near transit and services, with specific rules for streetwall height, setbacks, and articulation.
- Streetwall Requirements: Max height of 11.0m, setbacks of 1.5–3.0m, and articulation breaks every 8.0m to avoid monotony.
- Window Placement: No strict ratio, but large, well-placed windows at ground level improve light and community connection.
- Material Selection: Durability matters in Nova Scotia's coastal climate. Fibre cement, engineered wood, and brick veneer are popular options.
- Integrated Design-Build Approach: Streamlines compliance, reduces delays, and locks in costs with fixed-price contracts.
Key Takeaway: Early planning with an experienced, unified team ensures your project meets HR-1 requirements, stays on budget, and appeals to tenants.
Form Based Codes 101--Part 6: Facade Standards
HR-1 Zoning Rules and Compliance Requirements
Before diving into a multi-unit project, it's crucial to get familiar with HR-1 zoning regulations. These rules influence your building's exterior design, and failing to comply can lead to expensive setbacks.
Key Regulatory Requirements
HR-1 zoning outlines specific criteria for aspects like streetwall alignment, setbacks, window transparency, and material selection. While the exact details can differ between municipalities, sticking to these guidelines is essential for achieving a design that aligns with local standards. These rules play a significant role in shaping your project's overall appearance and compliance.
How Zoning Rules Affect Façade Design
Addressing zoning requirements early in the design phase allows for better control over your building's look and functionality. For example, adhering to standards for streetwall alignment and window transparency not only ensures compliance but also contributes to a visually appealing and durable façade that fits the urban environment.
Ignoring HR-1 zoning rules can lead to serious consequences. In Halifax Regional Municipality, for instance, non-compliance can result in orders to restore the property to its approved use. This could mean extensive and costly exterior modifications [2]. Beyond construction costs, property owners might face financial losses if non-compliant features are tied to income-generating activities. Establishing a "legal non-conforming use" for such features is a complicated and uncertain process, and applying for a zoning exception is often expensive, time-consuming, and far from guaranteed [2].
"It is always better for property owners to ask for permission and ensure their façade design complies with municipal zoning requirements before construction, rather than asking for forgiveness afterwards" [2].
Next, we’ll explore how streetwall parameters bring these zoning rules into practice.
Streetwall: Building Height and Alignment Requirements
The streetwall is a defining feature of your HR-1 building, shaping how it interacts with the street and the surrounding neighbourhood. Getting these details right ensures your multi-unit property blends into the community while staying within regulatory boundaries.
HR-1 Streetwall Parameters
HR-1 zoning lays out specific rules for how your building should engage with the street. The maximum streetwall height is 11.0 metres [1][3]. Your building must maintain a streetline yard setback between 1.5 and 3.0 metres from the property line [1][3]. To avoid monotonous façades, articulation breaks are required every 8.0 metres along the streetwall, adding visual variety [1][3].
| Streetwall Requirement | HR-1 Specification |
|---|---|
| Maximum streetwall height | 11.0 metres |
| Streetline yard setback | 1.5 to 3.0 metres |
| Articulation breaks | Every 8.0 metres |
| Side yard (standard) | 2.5 metres |
| Side yard (abutting ER) | 6.0 metres |
| Rear yard (standard) | 3.0 metres |
| Rear yard (abutting ER) | 6.0 metres |
If your property is next to Established Residential (ER) zones, additional rules apply. Side and rear yard setbacks increase to 6.0 metres when bordering ER-designated properties [1]. For buildings that exceed the 11.0-metre streetwall height, a 2.5-metre stepback is required for any upper floors when adjacent to ER properties [3]. The total building height is capped at 14 to 20 metres, depending on specific zoning conditions [1].
Now, let’s look at ways to use design to make your streetwall more appealing.
Design Methods for Street Appeal
Meeting the minimum requirements is just the start - your streetwall can also be a focal point of creativity and charm. Thoughtful design choices at the ground level can make a big difference in how your building is perceived.
- Large street-level windows: Use oversized windows in common areas to create a welcoming, pedestrian-friendly streetscape.
- Material variety and recessed sections: Alternating materials or adding recessed sections helps break up long façades while meeting articulation rules.
- Landscaping in setbacks: Add greenery like low shrubs, ornamental grasses, or small trees in the setback areas. This not only enhances the visual appeal but also maintains clear sight lines for safety.
- Front-facing entrances: A prominent entrance facing the street reinforces the building’s connection to the urban environment.
Window Rhythm: Improving Light and Visual Balance
Windows play a significant role in defining a building’s personality. When thoughtfully arranged, they create a welcoming façade filled with natural light. On the flip side, poorly placed windows can leave interiors feeling dim and cramped, while the exterior may appear uninviting.
HR-1 Window Requirements
In HR-1 zoning, there’s no strict rule dictating the ratio of windows to walls. However, transparency at the street level is highly encouraged. Ground-floor spaces that face the street - like lobbies or common areas - should include larger windows or glass panels to maintain a strong visual connection to the sidewalk. This approach not only enhances the building’s aesthetic but also fosters a sense of openness and interaction with the surrounding community.
Beyond the ground floor, windows should be sized to suit the specific needs of each room, ensuring enough natural light and proper ventilation. Energy efficiency is also a critical factor. Windows must meet the National Building Code’s thermal performance standards. For Nova Scotia’s climate, this often requires energy-efficient glazing and insulated frames to keep interiors comfortable year-round.
Let’s look at how to arrange these windows for the best balance of light and style.
Designing Effective Window Patterns
A well-planned window layout can transform a building's appearance, creating a sense of harmony and balance.
For buildings with corner units, consider using wrap-around windows. These not only enhance the structure's visual appeal but also provide panoramic views. However, careful planning is essential to ensure the glazing and structural elements work seamlessly together.
When designing window patterns, think about the building’s orientation. South-facing windows, for example, can be larger to capture more sunlight during the winter months. For other directions, adjust window sizes to manage light effectively. Techniques like staggered window placement or incorporating bay windows can also add depth and character to the façade. Plus, these elements can help block direct sightlines between units, offering residents more privacy.
Lastly, don’t overlook practical considerations. Ensure windows are easy to access for cleaning and routine inspections to keep them functional and visually appealing over time.
sbb-itb-16b8a48
Material Palette: Durability, Style, and Cost Control
Choosing the right materials for your HR-1 façade is essential to ensure long-term durability, especially in Nova Scotia’s challenging coastal climate. Poor decisions here can lead to expensive repairs down the line, so it’s critical to weigh both performance and lifecycle costs.
HR-1 Material Regulations
While HR-1 zoning doesn’t impose strict material restrictions, all choices must comply with Nova Scotia Building Code standards. As of August 1, 2025, the province adheres to the National Building Code of Canada 2020, which sets requirements for fire resistance, structural performance, and energy efficiency. Beyond this, local municipalities in the Halifax region may have design guidelines encouraging materials that complement the area’s architectural heritage.
Selecting Cost-Effective Materials
When selecting materials, think beyond the upfront cost. Durability is key, especially for materials that can handle temperature shifts and high moisture levels. Fibre cement siding is a popular choice for its toughness and low maintenance, while engineered wood offers a natural aesthetic with improved resistance compared to traditional wood.
Building orientation also matters. South-facing walls, which get more sunlight, may need materials with stronger UV protection. On the other hand, north-facing walls might benefit from products designed for superior moisture control. Even colour selection plays a role, as certain shades can help maintain a clean, attractive appearance with less effort over time.
Comparing Material Options
Different façade materials bring unique advantages:
- Fibre cement siding: Durable and requires minimal upkeep.
- Engineered wood: Combines a natural look with better moisture resistance than traditional wood.
- Brick veneer: Offers exceptional longevity with little maintenance.
- Metal panels: Built to withstand harsh coastal conditions.
To find the most cost-effective solution, consider the total lifecycle costs - factoring in installation, maintenance, and eventual replacement. With your material strategy in place, the next section explores how an integrated design-build approach can further enhance façade performance.
Integrated Design-Build Approach for Façade Success
Creating a successful HR-1 façade requires more than just solid design decisions - it hinges on the construction approach as well. The way a project is managed can directly influence its timeline, budget, and overall quality. Traditional construction methods often leave property owners juggling multiple teams, dealing with unexpected costs, and facing delays that push projects well past their deadlines. An integrated design-build process, however, simplifies construction while ensuring cost predictability and timely completion.
Integrated vs. Fragmented Construction
Many property owners find themselves navigating fragmented construction, where separate companies handle planning, architecture, engineering, and construction. This setup often leads to poor communication and misaligned priorities among the various specialists. Architects, engineers, and contractors may work on conflicting timelines, resulting in delays and budget overruns.
By contrast, an integrated design-build approach brings all these players together under one roof. When planners, architects, engineers, and contractors collaborate from the outset, potential problems are identified and resolved during the planning stage - long before construction begins. This teamwork eliminates the blame game that often arises when issues occur, as the entire team shares responsibility for the project's success.
The Advantages of Fixed-Price Construction
Fixed-price contracts are a perfect complement to the integrated design-build model, helping to eliminate unexpected expenses tied to material costs or coordination challenges. In a cost-plus construction model, property owners often face unpleasant surprises - such as higher material prices or design changes caused by miscommunication - since these costs are passed directly to them. Fixed-price contracts, on the other hand, lock in costs before construction starts, providing clarity and peace of mind.
For an HR-1 façade project, a fixed-price contract ensures your budget won’t be derailed by material price fluctuations or unforeseen structural challenges. For example, if a construction team encounters unexpected issues that require façade adjustments, these costs are absorbed by the team rather than passed on to you. This approach can save property owners as much as $47,000 in additional expenses, which are common when managing multiple contractors.
Fixed-price contracts also encourage efficiency. When the construction team bears the financial risk of cost overruns, they’re motivated to plan meticulously and execute efficiently. This alignment of interests ensures your project stays on track - both financially and in terms of schedule.
Case in Point: Simplifying HR-1 Façade Design
Take a typical fourplex project in Halifax as an example. Here, the property owner must balance HR-1 compliance with tenant appeal and budget constraints. Under a fragmented approach, the architect might design a façade with large windows for natural light, only for the structural engineer to later flag issues with the window placement. Resolving such conflicts could delay the project by months.
With an integrated approach, this scenario plays out differently. From the start, the architectural team designs with the structural requirements in mind, while the construction team weighs in on material availability and installation logistics. If the chosen brick veneer isn’t readily available, the team can quickly switch to a comparable fibre cement option without disrupting timelines.
Moreover, an integrated team streamlines regulatory compliance. Instead of hoping the architect has fully grasped HR-1 requirements, the entire team shares responsibility for ensuring the façade meets zoning laws, building codes, and local design standards. This collective accountability prevents costly revisions during the approval process.
Timely project completion is especially critical when rental income is at stake. For example, a fourplex generating $1,950 per unit monthly loses $7,800 in potential revenue for every month of delay. An integrated team, working under a contract with guaranteed timelines and financial penalties (up to $1,000 per day for delays), ensures the project stays on schedule - protecting both your timeline and income.
Conclusion
Designing a successful HR-1 façade involves finding the right balance between meeting zoning regulations, achieving visual appeal, and managing costs effectively. Property owners who focus on these three aspects can create rental buildings that not only comply with local requirements but also attract quality tenants while staying within budget.
Key Takeaways
Compliance and aesthetics go hand in hand. HR-1 zoning rules outline specific requirements like streetwall alignment, window placement, and material choices. But simply meeting the minimum standards isn’t enough. Thoughtful design - such as maintaining a consistent streetwall, creating a balanced window rhythm, and selecting durable materials - can significantly enhance a building’s performance and appeal.
Material choices impact durability and cost. As mentioned earlier, selecting the right materials is crucial for blending neighbourhood character with long-term affordability. Instead of defaulting to high-end options, explore alternatives that offer similar aesthetics but require less maintenance. Early collaboration with local planning departments can also help streamline material approvals and avoid expensive changes later.
Window placement improves tenant experience. Strategically spaced windows that adhere to HR-1 guidelines can maximize natural light and create a visually balanced exterior. This not only meets regulatory needs but also enhances the interior appeal of units, potentially justifying higher rental rates.
Thorough documentation avoids delays. A complete and detailed documentation package can help identify potential issues early in the process, reducing the likelihood of approval setbacks or costly revisions.
Work with experienced professionals. Engaging contractors and consultants who specialize in HR-1 projects reduces the chances of errors. Regular compliance checks during construction can catch problems early, protecting both your budget and timeline.
These principles can serve as a roadmap for your next building project.
Next Steps for Property Owners
With these insights in mind, property owners are better positioned to take informed and decisive steps. The success of an HR-1 project often depends on adopting a collaborative and integrated approach to construction. Relying on a fragmented process - where architects, engineers, and contractors work independently - can lead to miscommunication and compliance issues.
Start with a unified team. Partner with design-build firms that bring together architects, engineers, and contractors from the outset. This teamwork ensures your project meets HR-1 requirements while staying aligned with your budget and design preferences.
Choose fixed-price contracts. Fixed-price agreements can shield you from unexpected cost increases and coordination challenges, especially in multi-unit developments. Locking in costs early provides financial clarity and helps you manage your budget effectively.
Insist on timeline guarantees. Delays can cut into rental income. Work with builders who offer timeline guarantees and include financial penalties for missed deadlines to keep your project on track.
Check for HR-1 expertise. Before hiring, request references from recent HR-1 projects to ensure your team has the necessary experience.
FAQs
What are the advantages of using an integrated design-build approach for HR-1 façade projects over traditional construction methods?
An integrated design-build approach simplifies HR-1 façade projects by bringing design and construction together under one team. This method helps speed up timelines, ensures clear communication, and allows for easier adjustments to design changes during the construction phase.
With one team taking full responsibility, property owners face less stress and uncertainty. This approach also helps keep costs in check, improves overall quality, and delivers consistent results. It's a smart choice for creating façades that are visually appealing, practical, and meet all regulations in Nova Scotia's urban rental markets.
How can property owners design an HR-1 façade that meets Nova Scotia zoning rules while enhancing curb appeal?
To create an HR-1 façade that aligns with Nova Scotia's zoning regulations while boosting visual appeal, property owners should focus on a few key design principles: streetwall consistency, window rhythm, and material selection. A cohesive streetwall helps the building blend effortlessly into the surrounding urban landscape, while well-thought-out window placement not only improves natural lighting but also adds to the structure's overall balance and charm.
Meeting zoning rules - like height restrictions, lot coverage, and landscaping requirements - is crucial. Beyond that, incorporating architectural elements that reflect the neighbourhood’s character, such as heritage-inspired accents or subtle projections, can result in a design that's both practical and attractive. Choosing durable, budget-friendly materials that suit local aesthetics will also contribute to the building’s longevity and keep tenants satisfied.
What materials are best for creating a durable and cost-effective HR-1 façade in Nova Scotia's coastal climate?
To handle Nova Scotia's tough coastal conditions, it's crucial to pick sturdy, weather-resistant materials that can stand up to salt air, moisture, and strong winds. Some solid choices include fibre cement panels, non-porous engineered stone, aluminium cladding, and porcelain slabs. These materials are known for their durability and minimal upkeep.
For a more budget-friendly approach, focus on materials that comply with Nova Scotia's building code standards while striking a balance between strength and visual appeal. This not only ensures your project meets regulations but also helps cut down on long-term repair expenses and keeps costs manageable. Opting for locally sourced materials can further trim transportation costs and complement the region’s architectural character.



