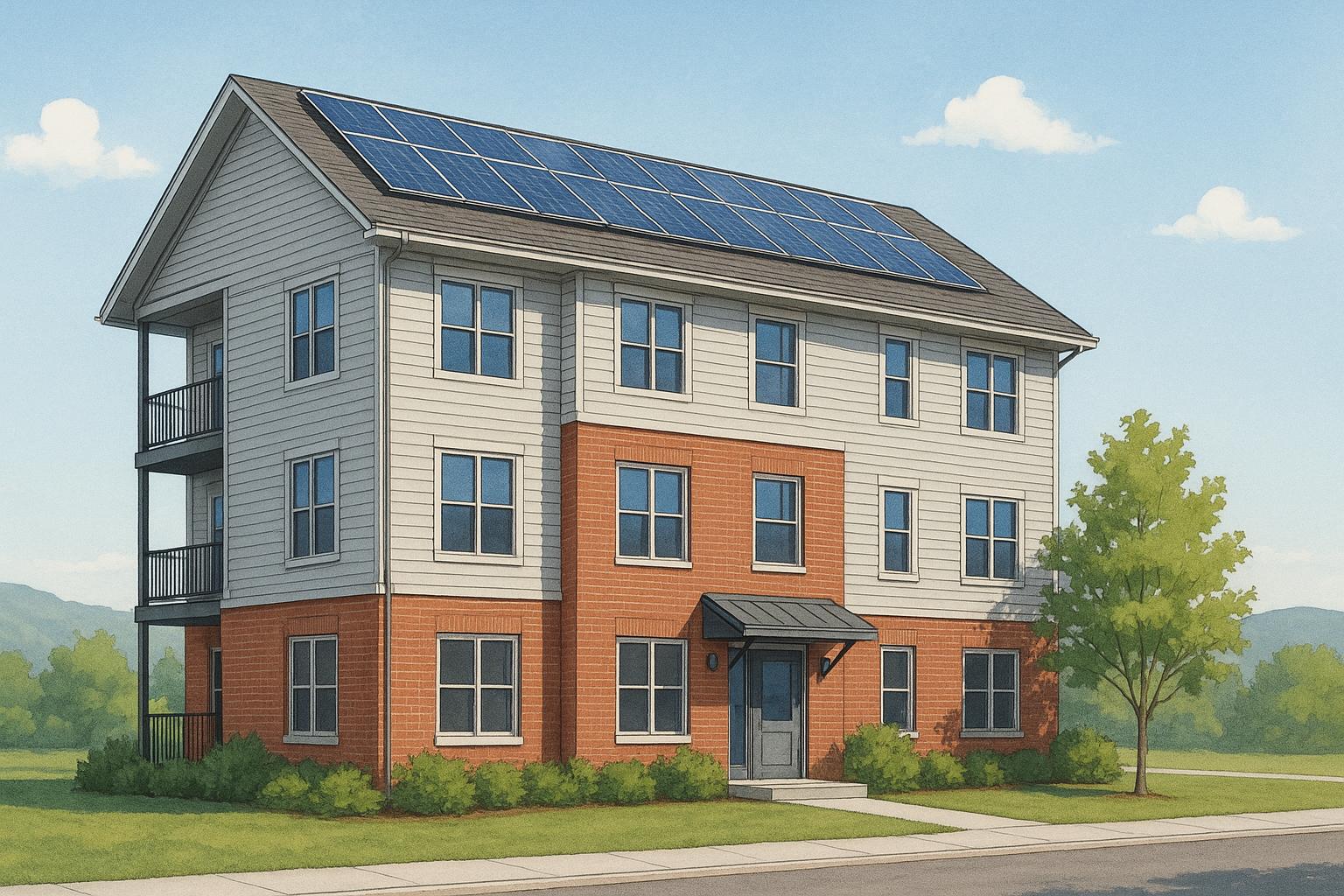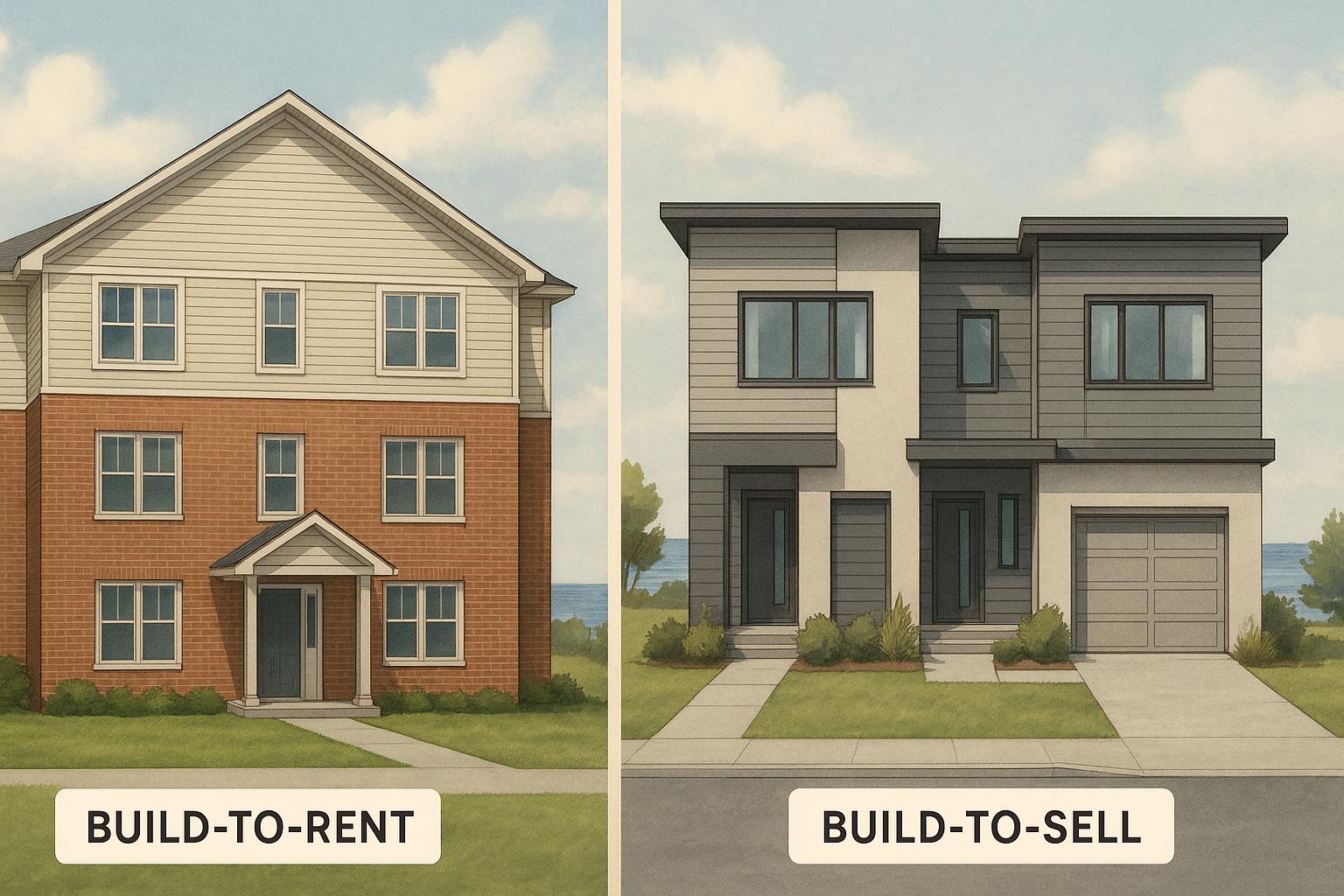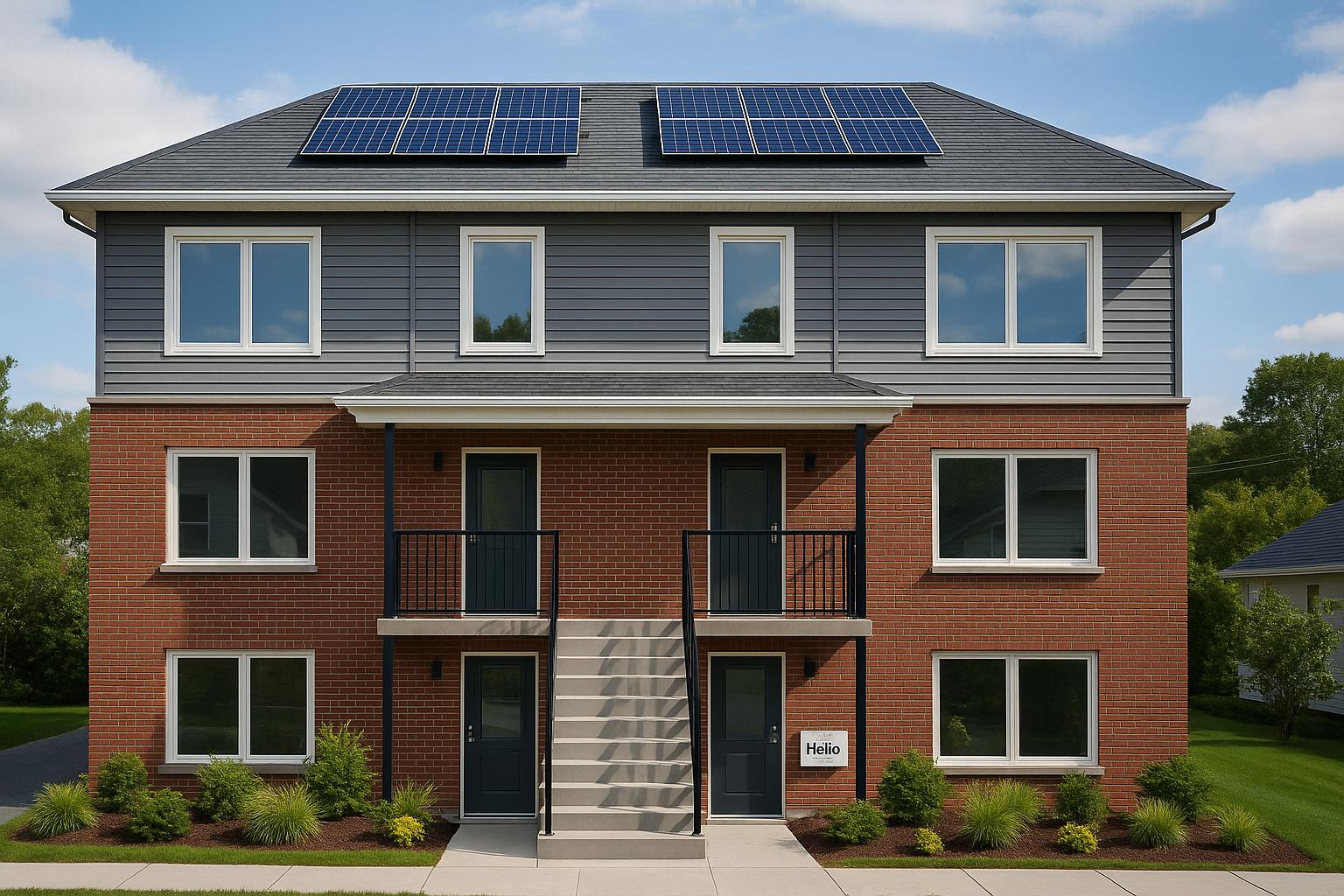Are HR-1 stepbacks a hassle or an opportunity? For Halifax builders, stepbacks - design transitions between taller multi-unit buildings and neighbouring homes - can feel like a double-edged sword. They increase costs and complicate layouts but also offer a chance to create appealing designs that fit better with neighbourhoods.
Here’s what you need to know:
- Costs: Stepbacks raise construction expenses due to complex framing, extra materials, and labour. They also reduce rentable space, impacting financial returns.
- Design Challenges: Irregular shapes make layouts less efficient, complicate mechanical systems, and limit natural light or views.
- Neighbourhood Fit: Poorly designed stepbacks can clash with nearby homes, but well-planned ones create smoother transitions and reduce community pushback.
- Tenant Impact: Awkward layouts can hurt tenant satisfaction, but terraces and outdoor spaces can boost appeal and rental value.
Bottom line: Stepbacks can increase complexity and costs but, with early planning, they can also improve design, tenant appeal, and neighbourhood harmony. Treat them as a design tool, not just a zoning hurdle.
1. Stepbacks as a Design Problem
For developers navigating HR-1 zoning in Halifax, stepback requirements can make project planning and execution far more challenging. When your multi-unit building neighbours single-family homes, these architectural transitions often introduce a host of headaches.
Cost Impact
Stepbacks can hit your construction budget in several ways. The irregular building shapes they create demand more intricate framing systems, additional materials for complex rooflines, and enhanced weatherproofing. On top of that, specialized flashing becomes necessary, all of which add extra costs compared to simpler rectangular designs.
Labour expenses also climb as framers, roofers, and siding crews spend extra time managing these transitions between varying heights. Multiple roof levels increase the risk of leaks, adding another layer of potential maintenance costs in the future.
Even the foundation work isn’t spared. The varying depths and extra structural considerations needed for stepped designs translate to higher engineering and construction expenses, making these projects notably more expensive to execute.
Design Flexibility
Stepbacks don’t just inflate costs - they also restrict design options. Combined with setback rules, they often result in inefficient building shapes that complicate interior layouts.
For example, upper-floor units in stepped-back sections can be oddly shaped, making them harder to furnish and less appealing to potential tenants. Routing mechanical systems through these structures also becomes a logistical puzzle, often requiring additional HVAC zones or convoluted ductwork.
These constraints can even limit your ability to optimize natural light or take advantage of views. With stepbacks forcing you to pull away from neighbouring properties, some units may end up facing less desirable directions or offer fewer windows - both of which can hurt tenant satisfaction.
Neighbourhood Compatibility
Stepbacks can also make it harder for your building to blend into the surrounding community. Poorly executed designs can look awkward and highlight the height difference rather than creating a smooth transition between structures.
The stepped profile often clashes with the clean lines of Halifax’s traditional residential architecture, making the building stand out in ways that draw unwanted attention. Beyond aesthetics, this complexity can lead to maintenance issues. Multiple roof levels and transitions demand more upkeep, and any deferred maintenance becomes highly visible to neighbouring properties, potentially souring community relations.
Tenant Appeal
From a tenant’s perspective, stepbacks often result in inefficient layouts that are tough to market. Upper-floor units in these sections tend to have less usable square footage, yet tenants still expect competitive pricing. These awkward room configurations can make the units harder to rent.
The reduced building footprint on upper levels also means fewer overall units, which directly impacts your project’s financial performance. Losing rentable space to comply with zoning rules can shrink your return on investment.
Privacy is another concern. The irregular building shape created by stepbacks can lead to sight lines between units that wouldn’t exist in a more conventional design. Tenants value their privacy, and layouts that compromise it could result in higher vacancy rates and faster tenant turnover.
2. Stepbacks as a Design Solution
Stepbacks might seem like a challenge at first glance, but they can also inspire creative and functional design solutions. Savvy builders in Halifax's rental market have found ways to transform these architectural requirements into opportunities, crafting buildings that stand out while meeting HR-1 zoning guidelines.
Design Flexibility
Stepbacks allow for design possibilities that go beyond the typical rectangular building shapes. These variations in structure can create outdoor spaces like terraces and balconies on upper floors, giving residents more room to enjoy urban living.
When windows are positioned thoughtfully, stepbacks can also bring in more natural light and improve ventilation. Plus, the irregular layouts offer a chance to design with specific tenant needs in mind. For instance, ground-floor units could cater to families with direct outdoor access, while upper floors might appeal to those looking for more modern, distinctive spaces. This approach not only enhances the building's functionality but also helps it blend seamlessly into the surrounding community.
Neighbourhood Compatibility
Well-designed stepbacks can help new developments harmonize with the existing character of a neighbourhood. Gradual height transitions show consideration for nearby homes, reducing concerns about overshadowing or privacy. By avoiding the imposing "wall effect" and incorporating graceful step-downs, these designs maintain sight lines and reduce the perception of density. HR-1 zoning encourages a mix of residential styles that complement the scale and feel of established areas[1]. This thoughtful approach not only benefits the community but also makes the development more attractive to potential tenants.
Tenant Appeal
Today's renters are looking for more than just a place to live - they want spaces that feel unique and adaptable to their needs. Stepped buildings deliver this by offering a variety of unit types within a single development. Ground-floor units can feature private entrances, while upper-level apartments might include access to outdoor spaces like balconies or terraces.
Developers are also required to provide 5 square metres of amenity space per unit in buildings with 13 or more units, with at least half of that space indoors[1]. Stepbacks naturally create opportunities for additional outdoor areas, such as rooftop terraces or shared courtyards, which can significantly enhance the living experience for tenants.
Cost Impact
Although stepbacks add some complexity to the design process, integrating them early through a design-build approach can help manage costs. Careful planning ensures structural systems are optimized, minimizing waste and labour. Over time, the premium rental rates that stepped buildings can command often offset the initial investment, making them a smart choice for developers looking to add long-term value.
sbb-itb-16b8a48
Pros and Cons
Balancing the challenges of early construction with the long-term benefits for tenants and the community is crucial when evaluating stepbacks.
| Criteria | Advantages | Disadvantages |
|---|---|---|
| Construction Cost | Higher rental rates help cover the initial investment; a design-build approach simplifies managing complexities | Increased structural complexity raises upfront costs; requires skilled planning and expertise |
| Design Flexibility | Enables terraces, balconies, and varied unit layouts; opens doors to creative architectural designs | Results in a more intricate building envelope; demands precise coordination across multiple systems |
| Neighbourhood Compatibility | Reduces the imposing "wall effect" and preserves sight lines; demonstrates sensitivity to existing homes | May still face resistance from the community; involves a more extensive consultation process |
| Tenant Appeal | Distinct layouts attract high-quality tenants; outdoor spaces allow for premium rents | Some units might have inefficient layouts; upper levels could see reduced square footage |
| Timeline Impact | Early integration into design helps avoid major delays | Adds time to the design phase; may extend approval timelines |
| Maintenance | Unique rooflines and outdoor spaces enhance the building's character | Complex building envelopes can require specialized and potentially costly maintenance |
These considerations highlight how stepback designs influence both project finances and tenant satisfaction.
For Halifax property owners, the financial aspect is a key factor. Experienced builders often incorporate stepbacks into fixed-price models - roughly $160,000 per unit - helping to avoid the 30–60% cost overruns seen in fragmented projects. This streamlined approach eliminates the chaos of coordinating multiple contractors.
Stepped buildings also command premium rental rates. For example, two-bedroom units typically lease for $1,950–$2,100 per month, delivering annual returns of 12–20%. At the same time, their thoughtful integration into local streetscapes reduces community pushback and speeds up the approval process. The secret lies in factoring stepback requirements into the design from the very beginning, ensuring these features enhance the project rather than complicate it.
Collaborating with builders who see regulatory requirements as opportunities, rather than obstacles, can turn stepbacks into a value-adding element instead of a financial burden.
Conclusion
HR-1 stepback requirements in Halifax may seem like a challenge at first, but with smart, early planning, they can become a real advantage. Yes, these rules might add some design complexity and upfront expenses, but they also open the door to higher rental income, smoother community relations, and eye-catching architectural designs.
Tackling these considerations early on can turn compliance into a strength. By adopting design-build methods from the start, you can avoid cost overruns and speed up the approval process. This proactive approach helps sidestep common pitfalls, keeping your project on track and conflict-free.
From a financial perspective, the upside is clear. Stepped designs not only command higher rents but also deliver solid returns. Plus, integrating your project thoughtfully into the neighbourhood can reduce approval delays and ease community concerns - two factors that can otherwise stretch timelines and inflate costs.
For property owners in Halifax, stepbacks don’t have to be a hurdle. Treat them as a design opportunity. Working with builders who know how to incorporate these rules effectively can mean the difference between a project bogged down by issues and one that stands out in the rental market while maximizing returns.
With a well-thought-out design strategy, stepback requirements can evolve into standout features that set your project apart in Halifax’s competitive rental landscape.
FAQs
How can builders manage the costs and design challenges of stepbacks while improving tenant appeal and fitting into the neighbourhood?
Builders can transform stepback requirements into creative opportunities through smart design choices that align with neighbourhood aesthetics and improve tenant experiences. For instance, adding elements like landscaped buffers, balconies, or terraces not only meets zoning rules but also enhances the property's visual appeal and functionality.
To keep costs in check and avoid surprises, using an integrated construction approach can streamline coordination and boost project efficiency. This strategy helps minimize unexpected expenses while enabling innovative architectural designs that comply with regulations and focus on tenant needs. With thoughtful planning, stepbacks can shift from being a challenge to becoming a valuable feature.
How can property owners design stepbacks in multi-unit buildings to add value and enhance neighbourhood compatibility?
Property owners can use stepbacks as a design feature that blends practicality with visual charm. By mixing facade materials and adding textures, the structure's bulk can appear less imposing. Pair this with well-planned landscaping, and you create a smoother, more inviting transition between the building and its neighbours. Stepbacks can also be transformed into outdoor spaces, like terraces or balconies, offering added privacy and boosting the appeal for tenants.
When stepback designs align with zoning rules, they can improve light access, protect the privacy of nearby properties, and create a sense of balance with the neighbourhood. These thoughtful design choices not only meet regulations but also enhance the building's attractiveness and tenant satisfaction.
How can stepbacks in building design help improve neighbourhood harmony and simplify the approval process in Halifax?
Stepbacks play an important role in building stronger ties with the community and making project approvals in Halifax a smoother process. By carefully incorporating stepbacks into designs, developers can soften the visual impact of new buildings on nearby homes. This creates a look that blends better with the existing streetscape and helps tackle common concerns around privacy, sunlight, and overall neighbourhood aesthetics.
Getting residents involved early through community consultations can also boost local support. Open conversations allow developers to address concerns head-on and show a willingness to work together. On top of that, sticking to Halifax’s zoning standards and submitting clear, well-prepared plans can simplify the approval process, cutting down on delays and uncertainty for property owners.



