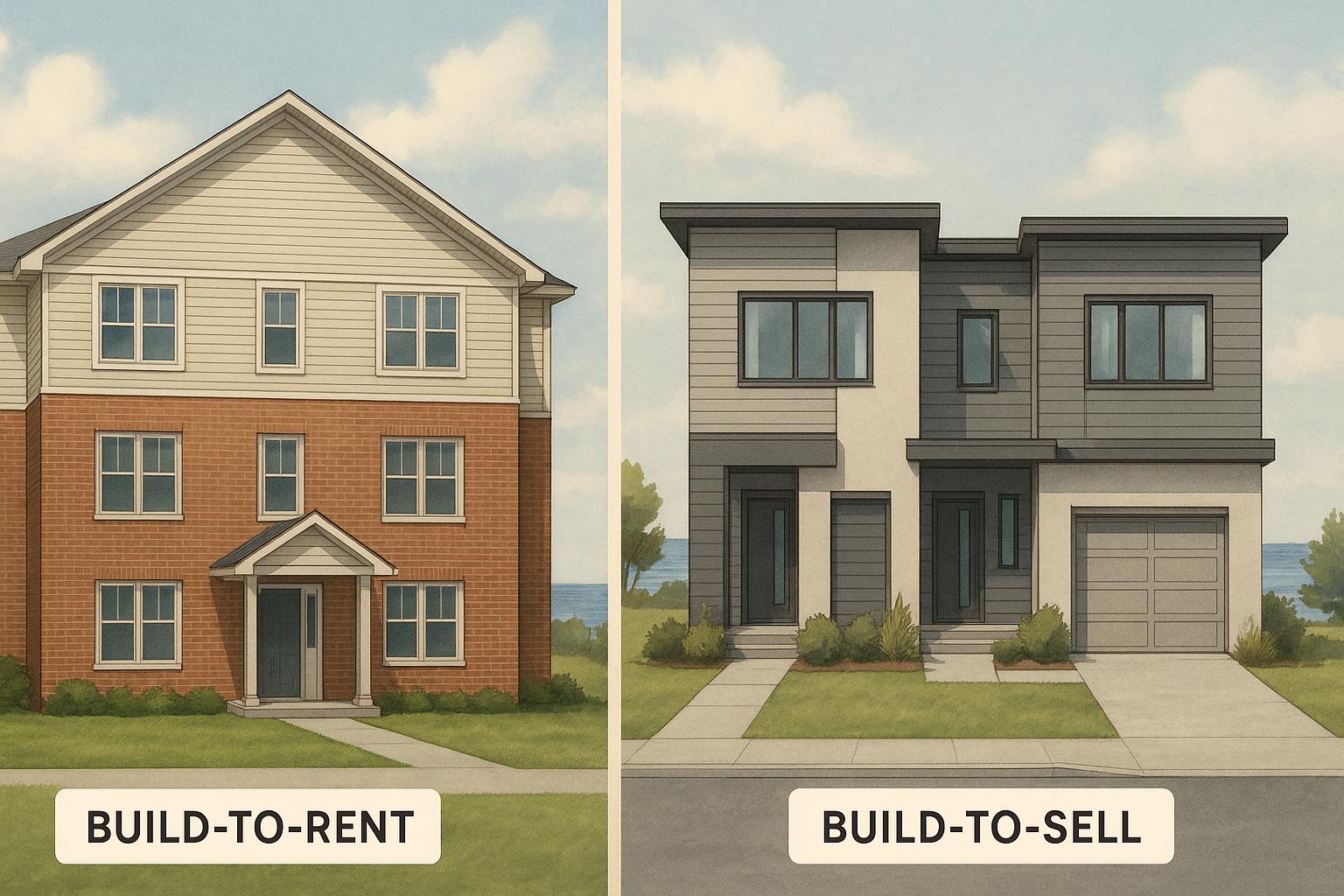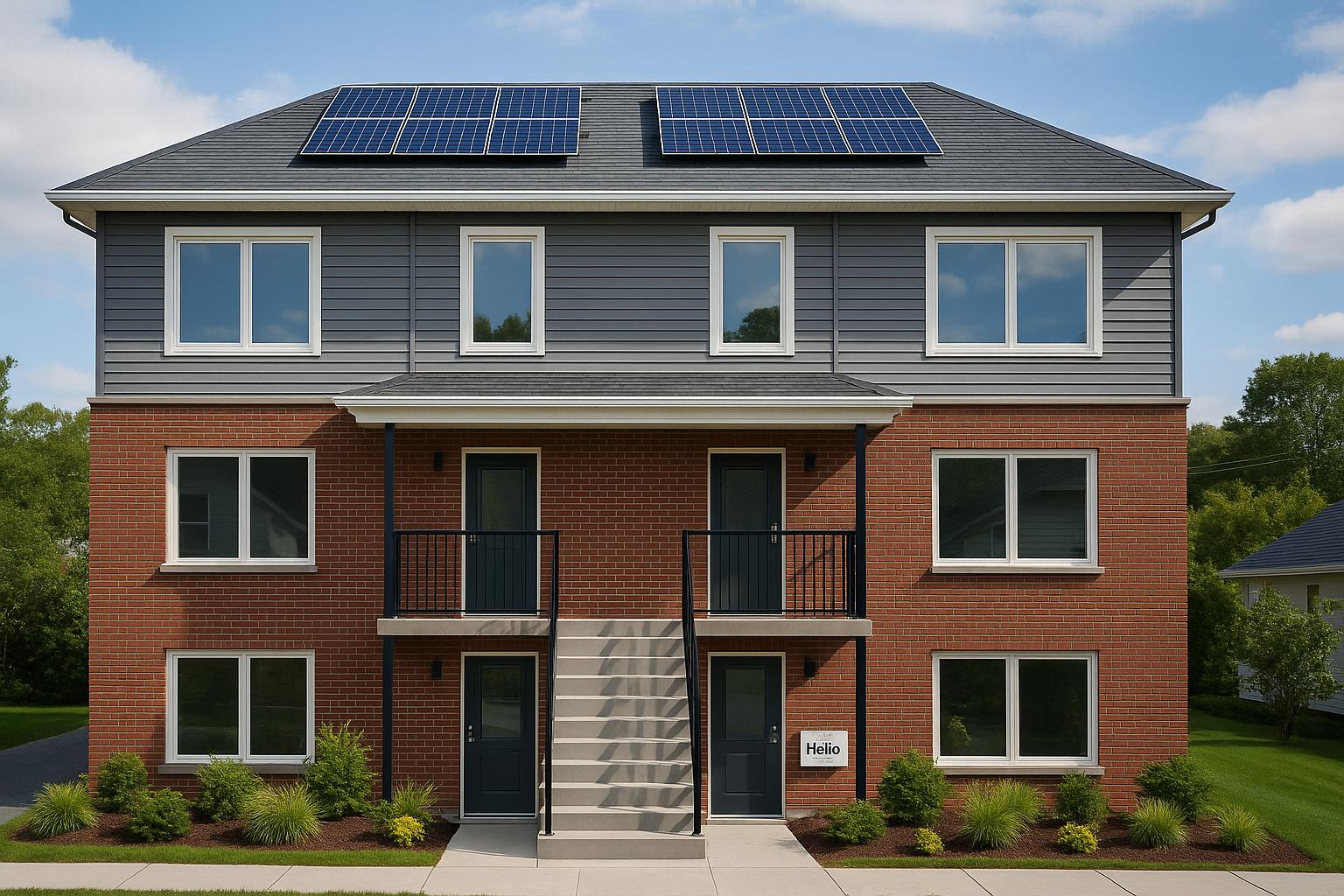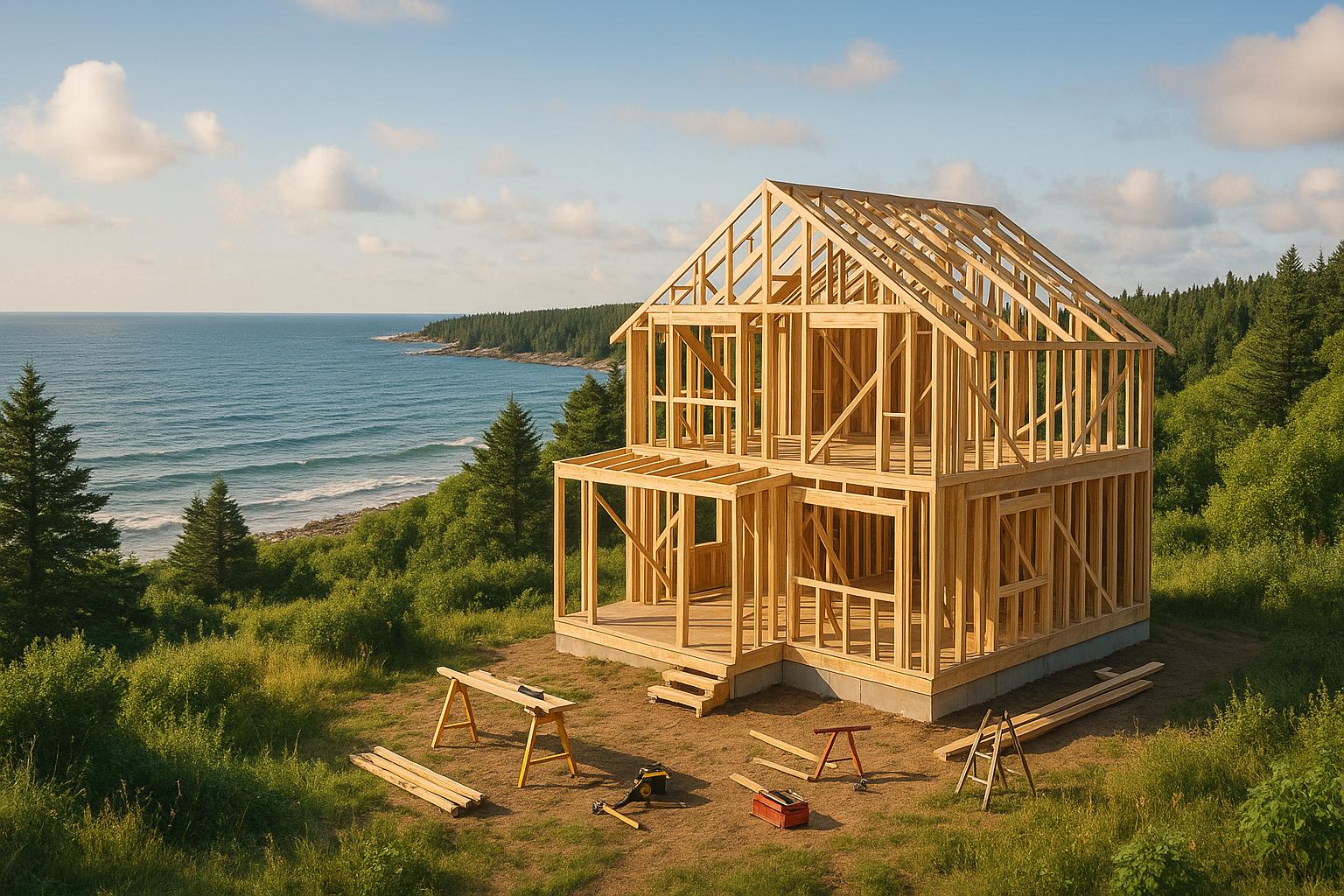Building under Halifax's HR-1 zoning can be complex but rewarding. HR-1 zoning allows for multi-unit residential projects, but understanding rules around elevators, emergency exits, and regulatory thresholds is key to avoiding costly surprises. Here’s what you need to know:
- Elevators: Required for taller buildings or those exceeding unit thresholds, with compliance tied to provincial and federal standards. They can increase costs but also boost property value and rent potential.
- Egress: Emergency exits and fire safety systems become stricter as building size and occupancy increase. Early planning avoids expensive redesigns.
- Regulatory Breakpoints: Exceeding limits on height, storeys, or units triggers stricter building codes, impacting design, timelines, and budget.
Halifax’s updated regulations and HR-1 zoning reforms are part of efforts to address a housing shortage of nearly 18,000 units. With proper planning and an integrated construction approach, you can navigate these challenges and capitalize on the demand for higher-density housing.
Regulatory Breakpoints That Change Your Plans
After covering the essentials of HR-1, let’s dive into the regulatory thresholds that can force changes to your design plans. Grasping these breakpoints is crucial for staying on top of both design and budgeting. Below, we’ll explore how specific thresholds trigger shifts in design and compliance requirements.
Unit Count, Storey, and Building Height Thresholds
Local building codes often outline specific limits related to the number of storeys, dwelling units, and building height. Crossing these limits can mean implementing additional safety features. For instance, projects that exceed certain heights might require elevators, advanced fire safety systems, or structural upgrades. Even if the increase in height seems minor, surpassing these thresholds can trigger stricter standards, particularly for barrier-free design. These rules ensure that everyday use and emergency evacuations are safe and accessible for everyone.
How These Breakpoints Affect Design and Compliance
When a project goes beyond key regulatory thresholds, the entire design approach may need to shift. It’s not just about adding an extra floor - it’s about rethinking the structure to meet tougher standards. This could involve:
- Adjusting the structural design to handle additional loads and improve fire safety.
- Upgrading mechanical and electrical systems to support greater capacity.
- Revisiting parking layouts and site plans to meet stricter municipal guidelines.
- Preparing for longer approval processes, with more reviews and inspections.
Requirements Below vs Above Key Breakpoints
The obligations for projects below and above these thresholds can differ drastically, influencing both strategy and execution. The table below highlights some of the key differences:
| Requirement Category | Below Regulatory Thresholds | At or Above Regulatory Thresholds |
|---|---|---|
| Elevator Requirements | Typically not required | Mandatory on all storeys for full accessibility |
| Construction Standards | Standard residential requirements | Enhanced safety and structural standards |
| Fire Separation | Basic fire separation measures | Advanced fire protection systems |
| Egress Planning | Standard exit provisions | Multiple exits and dedicated egress systems |
| Structural Engineering | Simplified calculations | Comprehensive engineering analysis |
| Mechanical Systems | Standard capacity systems | Upgraded systems for higher demands |
| Professional Oversight | Basic design review | Extensive review by architects and engineers |
| Inspection & Permitting | Standard municipal inspections | Additional inspections and detailed permitting |
Crossing these thresholds doesn’t just add complexity - it can also increase costs and extend timelines. Projects that exceed these limits require more thorough planning, greater professional involvement, and significant investment in safety and compliance measures. Identifying these breakpoints early on can help property owners make smarter decisions, ensuring their design and construction plans are efficient and aligned with regulatory demands.
Elevators: Requirements, Costs, and Design Options
Elevators are a significant expense in HR-1 construction, influencing both the design and long-term costs of a project. For property owners planning multi-unit developments in Halifax, it's essential to understand when elevators are required and how to budget for their financial impact. Recent updates to regulations have reshaped the requirements, directly influencing HR-1 project planning.
When Are Elevators Required?
Starting 1 April 2025, the Nova Scotia Building Code Regulations will adopt the NBC 2020, which outlines updated accessibility requirements for elevators [2]. Under this framework, Section 3.8 (Accessibility) of the NBC is replaced by Schedule C. This means accessibility standards, including those for elevators, are now guided by provincial modifications alongside federal standards [2]. These updates address barriers related to entrances and elevators, ensuring compliance with CSA Standard B44 for safety and maintenance [1]. The rules apply to new builds as well as renovations or conversions that change a building’s occupancy classification to HR-1 use [2].
Elevator Costs and ROI Impact
Installing an elevator is a major upfront investment and entails ongoing maintenance and inspection costs. However, providing elevator access can make upper-floor units more attractive to tenants, potentially allowing for higher rents. On the flip side, elevator shafts take up valuable space that could otherwise be rented. Balancing these factors is key - higher rental income and increased property value can offset the initial and ongoing costs if planned carefully.
Design Options to Manage Elevator Costs
There are several strategies property owners can use to manage the costs of elevator installations while ensuring compliance with regulations:
- Avoid triggering mandatory installation: Keep building heights or unit configurations below the thresholds that require elevators.
- Integrate elevator placement smartly: Position elevator shafts within existing circulation or service areas to minimize the loss of rentable space.
- Share resources: Use shared elevators for multiple buildings on the same site to distribute costs.
- Plan for phased installation: Build elevator shafts during initial construction and defer the installation of elevators, or consider alternatives like platform lifts, which may offer a more flexible cost structure.
Egress and Fire Safety: Code Requirements
In HR-1 projects, well-thought-out egress systems are key to keeping occupants safe and ensuring the building meets regulatory standards. Fire safety and egress planning play a critical role in the design and budgeting phases of HR-1 construction. As buildings grow in size and accommodate more people, egress requirements become increasingly complex, making early planning essential to avoid expensive redesigns later.
Egress Requirements for HR-1 Projects
Local building codes mandate that HR-1 developments include sufficient emergency exits. These regulations typically cover aspects like corridor widths, stairway designs, and the strategic placement of emergency exits. The exact requirements depend on factors such as the building’s height, the number of occupants, and the total units, all aimed at ensuring safe evacuation in an emergency.
Designing for Egress Compliance
A well-designed egress system not only meets code requirements but also optimizes usable space. Centrally located corridors are often a practical solution, as they can satisfy egress rules while maximizing rentable areas. Building codes also set limits on how far occupants must travel along a corridor to reach an exit. However, these travel distance limits may be extended if the building includes an approved sprinkler system.
To comply with regulations, ensure doors open in the direction of egress and that emergency lighting and clear exit signage are installed. These foundational strategies can then be expanded upon as the building's size and complexity increase.
Egress Requirements Across Different Building Sizes
Larger buildings face stricter egress requirements. These may include additional exits, fire-rated, enclosed stairwells, and greater fire separation between different sections of the building. While installing an integrated sprinkler system can modify some egress criteria, it also introduces additional costs for installation and ongoing maintenance.
Addressing fire safety and egress needs early in the design phase is crucial. Doing so helps property owners avoid major layout changes during the permit review process, preserving both the project’s functionality and its budget.
sbb-itb-16b8a48
Integrated Construction: Better Outcomes for HR-1 Projects
HR-1 construction projects often come with unique challenges, particularly when it comes to meeting complex regulatory requirements. Integrated construction provides a more streamlined way to tackle these issues by aligning responsibilities from the outset. This approach is especially effective for managing intricate elements like elevator systems, egress planning, and regulatory thresholds - areas where traditional construction methods can fall short.
In a conventional setup, property owners typically hire separate professionals: architects, structural engineers, mechanical engineers, and various contractors for electrical, plumbing, and general construction. Each of these parties operates independently, often with conflicting goals and schedules. This lack of coordination can lead to major headaches. For instance, if elevator or egress requirements are flagged late in the process, it can result in multiple costly revisions. Without a single party overseeing the entire project, these issues often spiral into budget overruns - sometimes inflating costs by 30% to 60% beyond initial estimates. Timelines also suffer, with projects initially planned for eight months frequently dragging on for 18 months or more. These delays force property owners into tough decisions: accept expensive change orders or postpone rental income, both of which have financial consequences.
Benefits of Integrated Design-Build
Integrated design-build offers a clear solution to the pitfalls of fragmented construction. By bringing together planners, architects, engineers, and construction teams from the very beginning, this approach ensures that everyone is working towards the same goals. One of the biggest advantages is the ability to establish fixed-price contracts, which help eliminate unexpected cost overruns.
Additionally, integrated teams use advanced scheduling tools and seamless internal communication to reduce project timelines. Instead of an eight-month project stretching to 18 months, integrated construction can deliver reliable six-month timelines. This faster completion allows property owners to start collecting rental income sooner, improving cash flow and overall returns.
Quality also gets a boost with integrated design-build. A single team oversees every phase of the project, ensuring consistency and accountability. Triple quality checks - including engineering inspections, a comprehensive warranty, and daily photo updates - provide transparency and build trust in the final product.
Perhaps the most noticeable benefit for property owners is having just one point of contact. Rather than juggling multiple contractors and resolving conflicts, owners can rely on a single team to handle everything. This unified accountability ensures projects are completed on time and within budget.
Fragmented vs Integrated Construction Comparison
| Aspect | Fragmented Construction | Integrated Design-Build |
|---|---|---|
| Accountability | Multiple contracts with separate parties; finger-pointing ensues | Single contract with unified responsibility |
| Cost Control | Cost overruns averaging 30%–60% with frequent change orders | Fixed-price contracts that prevent unexpected costs |
| Timeline | 8-month plans often extend to over 18 months | Guaranteed 6-month construction with delay penalties of up to $1,000/day |
| Quality Assurance | Varying warranties from different contractors | Comprehensive warranty with triple quality checks |
| Project Coordination | Owners must manage multiple relationships and conflicts | Single point of contact for streamlined communication |
Planning for Success in HR-1 Construction
Tackling HR-1 construction in Halifax requires a clear grasp of the regulatory framework and a well-coordinated approach to keep projects on schedule and within budget, especially given the pressing housing shortage.
Halifax’s zoning reforms are paving the way for 15,000 new housing units over three years, backed by $79 million from the federal Housing Accelerator Fund. These initiatives aim to address a housing shortfall nearing 18,000 units[3]. The shift prioritizes higher-density housing - often referred to as "missing middle" housing - over traditional single-family developments. These zoning changes directly impact design and cost strategies through regulatory breakpoints.
Key regulatory factors, such as building height limits, the removal of parking requirements, and affordable housing quotas, play a major role in shaping project costs and designs. For instance, an ER-2 zone allows buildings up to 11 metres high, while an ER-3 zone permits up to 12 metres, a seemingly small difference that can significantly affect design and compliance requirements[3].
The removal of minimum parking requirements in both Halifax’s regional centre and suburban areas introduces new design possibilities. However, property owners must still balance tenant needs with efficient, cost-conscious designs[3]. Additionally, developers must account for the requirement that 2% of new units meet the Canada Mortgage and Housing Corporation’s (CMHC) affordable housing definition, meaning they must cost less than 30% of a household’s pre-tax income[3].
Adopting an integrated design-build approach can simplify the entire process. By bringing architects, engineers, and trades together under a single contract, this method minimizes costly redesigns and delays.
Time is money in construction, especially in Halifax’s competitive rental market, where two-bedroom units rent for $1,950 to $2,100 per month. Delays can quickly erode potential income. A streamlined construction timeline - six months instead of the typical 12 to 18 months - can accelerate rent collection and build equity faster.
Community engagement is another critical component of HR-1 projects. Increased density often sparks concerns about traffic, parking, and neighbourhood character[3]. Proactively addressing these concerns by engaging with local residents and clearly outlining the benefits of your project can ease the approval process and help avoid delays.
With Halifax projected to need 52,000 housing units by 2027[3], there’s a pressing demand for well-executed projects. Strategic planning that aligns with regulatory requirements and employs efficient construction methods offers a rare opportunity in this market. Success in HR-1 construction depends on understanding zoning regulations, leveraging an integrated construction process, and ensuring flawless execution.
FAQs
How do Halifax's HR-1 zoning rules impact the cost and timeline of building a multi-unit residential property?
Halifax's HR-1 zoning regulations play a major role in shaping the cost and timeline of multi-unit residential projects. Factors like height limits, setbacks, and parking requirements can trigger the need for extra design work, additional studies (such as traffic or environmental assessments), and longer approval processes. These added steps can tack on weeks - or even months - to your schedule while also driving up costs.
The approval process itself typically involves technical reviews, which can take anywhere from 6 to 12 weeks. In some cases, public consultations are also required, which can lead to further delays if certain requirements aren’t met or if redesigns become necessary. That said, addressing these regulatory hurdles early in the planning phase can make a big difference. By tackling potential issues upfront, you can streamline the approval process, avoid unexpected expenses, and keep your project moving forward.
How can property owners in Halifax manage the costs of mandatory elevators in HR-1 multi-unit projects?
Property owners looking to manage elevator expenses in HR-1 projects should start with a well-thought-out plan. Engaging with designers and builders early in the process can help identify the best elevator placement and specifications to meet project needs without overspending. Selecting efficient and budget-friendly elevator models is another way to keep initial costs under control.
Another smart tactic is to phase the installation process. For instance, putting in the core infrastructure during the initial construction phase and upgrading later allows costs to be spread out over time. This not only eases cash flow but also ensures the project stays in line with local regulations.
By prioritizing thorough planning and making cost-conscious decisions, property owners can meet regulatory demands while keeping their projects financially sustainable.
What are the benefits of using an integrated design-build approach for HR-1 multi-unit projects in Halifax?
An integrated design-build approach brings efficiency to HR-1 multi-unit projects by merging the design and construction phases into one seamless process. This integration cuts down timelines, reduces the chances of miscommunication, and ensures smoother coordination across all aspects of the project.
For Halifax HR-1 developments, this method also simplifies dealing with local regulations and permits. By managing approvals internally, it helps avoid delays and provides a clearer path to meeting deadlines and staying on budget. This approach allows property owners to achieve quicker, more economical, and higher-quality outcomes compared to the traditional, segmented construction process.



