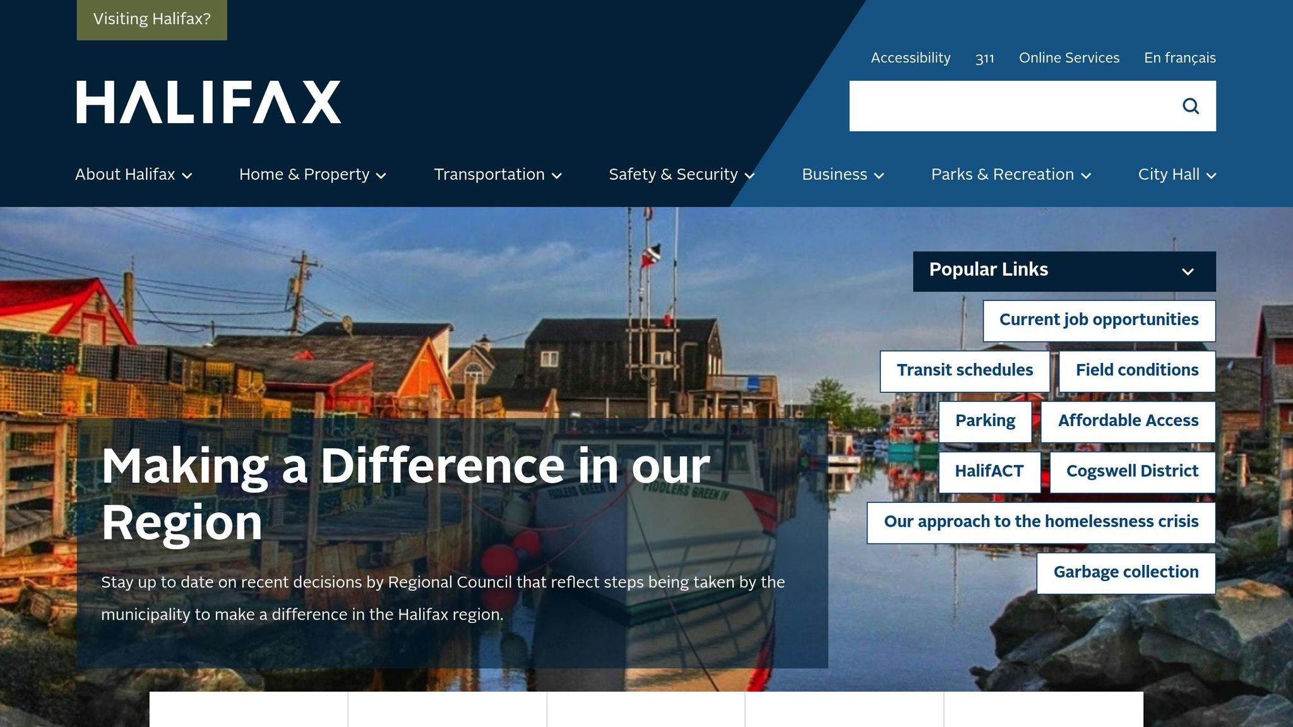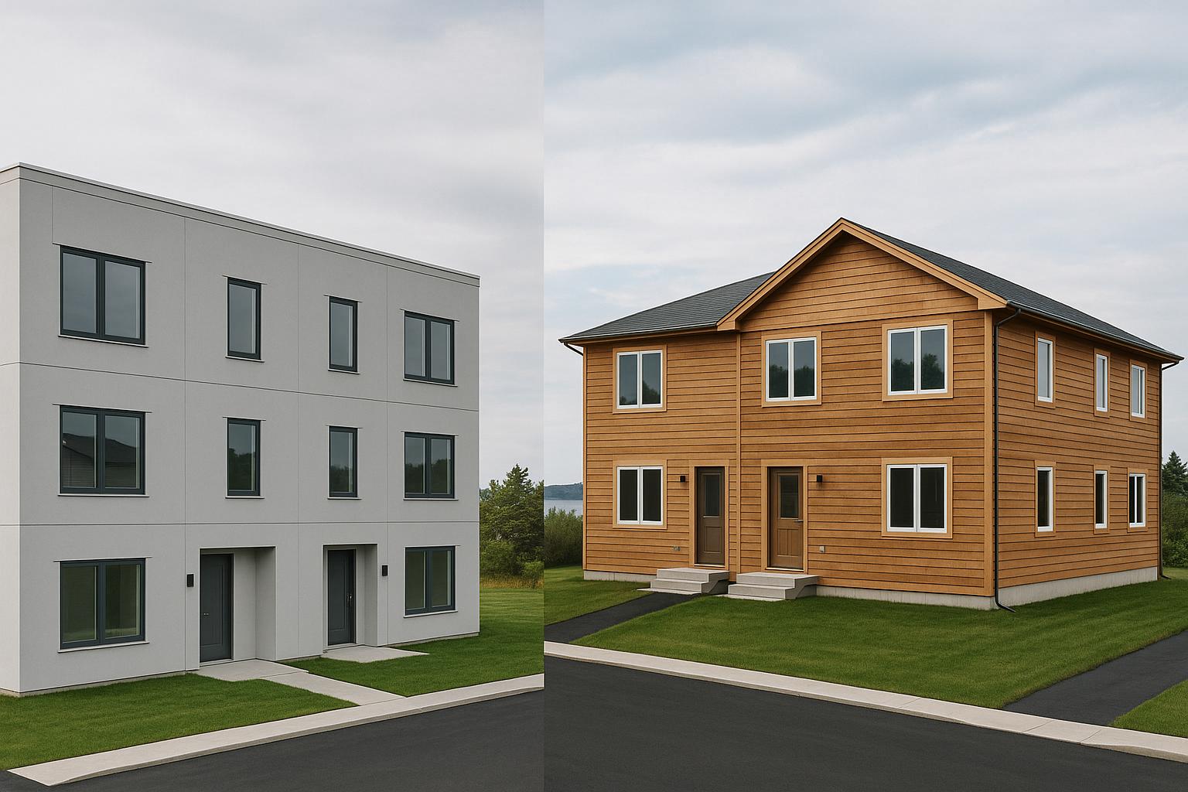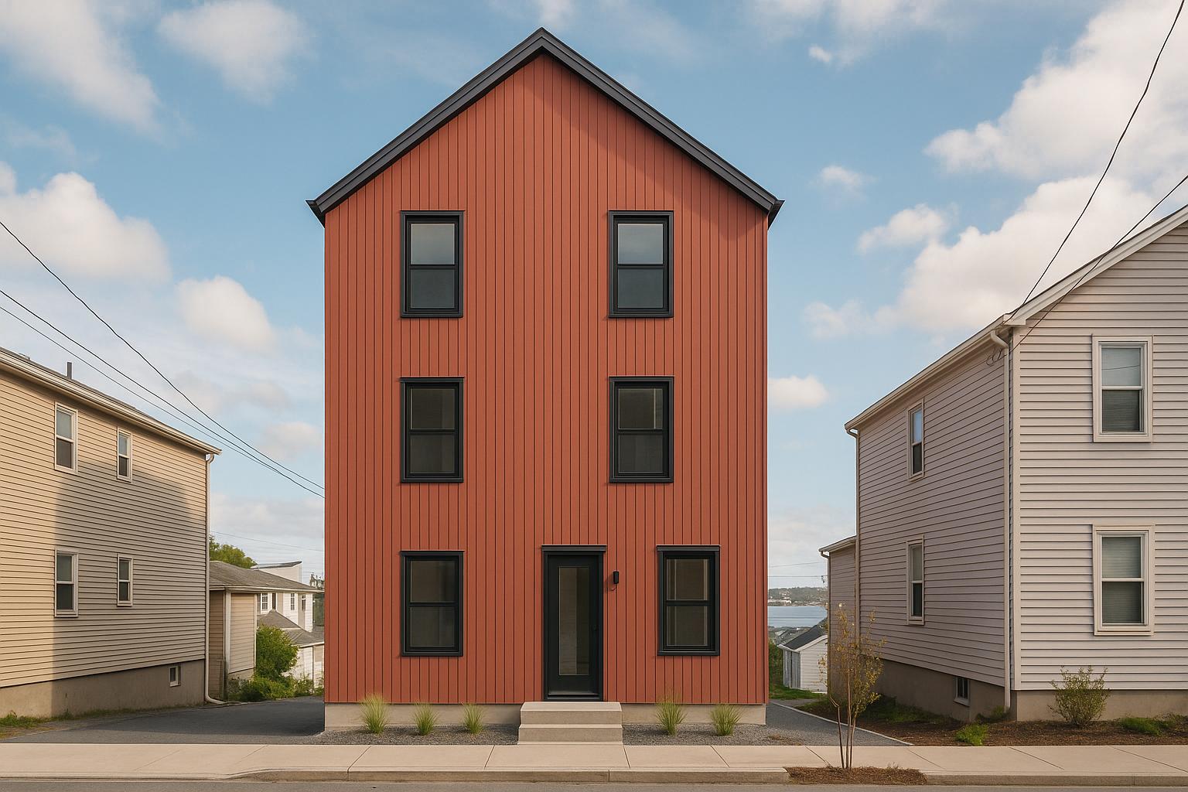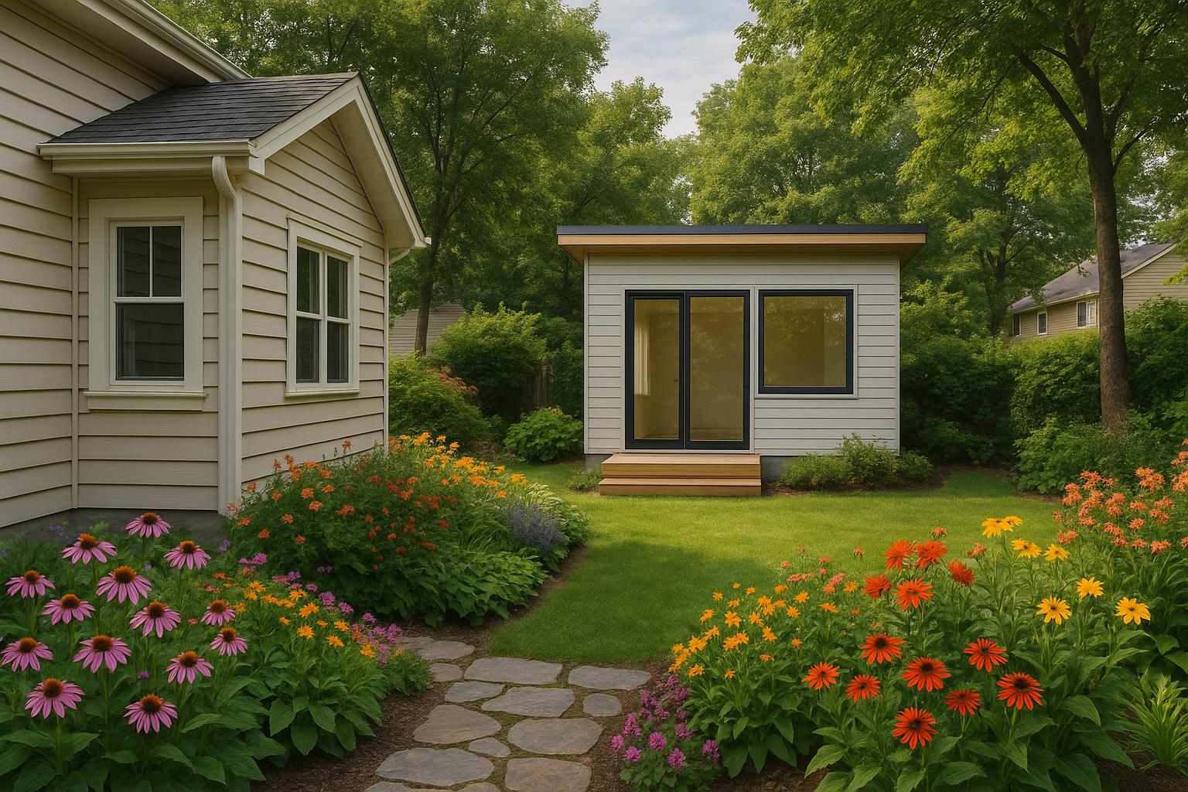HR-1 zoning in Nova Scotia offers opportunities for high-density, multi-unit rental developments, but navigating its requirements for Gross Floor Area (GFA) and amenity space can be challenging. Missteps in compliance can lead to costly redesigns, penalties, or reduced profitability. Here's what you need to know to meet HR-1 guidelines efficiently:
- GFA impacts rental income: Every square metre of rentable space matters. Miscalculations can lead to reduced density or wasted space.
- Amenity space requirements: Shared areas like laundry rooms or outdoor spaces must meet minimum standards but shouldn't exceed them unnecessarily.
- Local variations in rules: Definitions and calculations for GFA and amenity space differ across Nova Scotia's 21 community plan areas. Always consult local bylaws.
- Common mistakes: Overbuilding amenity spaces, underestimating GFA, and fragmented planning often lead to budget overruns and delays.
Smart design and integrated planning are key to balancing compliance with profitability. Modular construction, efficient layouts, and fixed-price contracts can help keep costs down while maximizing rental income. By understanding local regulations and adopting efficient building methods, you can avoid costly missteps and achieve annual returns of 12–20%.
HR-1 Requirements: Amenity Space and GFA Rules
Amenity Space Requirements
The HR-1 guidelines outline amenity space requirements designed to address tenant needs, but the specifics can vary widely depending on your location. To ensure compliance, refer to your local community plan for detailed requirements.
Amenity spaces - such as laundry rooms, storage areas, or outdoor spaces - should meet only the minimum standards set by local regulations. This approach helps preserve rentable space, which directly impacts profitability. Typically, the required amenity space is calculated based on either the number of dwelling units or the overall size of the development. Since these formulas differ by municipality, exceeding the minimum requirements could unnecessarily reduce your rentable area. Next, let’s explore how GFA calculations influence your design choices.
How to Calculate GFA
Gross Floor Area (GFA) is a critical metric that defines the enclosed area of a building and plays a significant role in determining rental potential. While GFA usually includes residential units, corridors, and certain support spaces, what’s included or excluded can vary by location. For example, some jurisdictions exclude unenclosed balconies, below-grade areas, or specific utility rooms from GFA calculations.
The method used to measure GFA also differs. Some municipalities measure from the interior wall faces, while others use the exterior wall faces. Understanding these nuances in your local community plan is essential. By knowing exactly what is included or excluded in your GFA calculation, you can design more efficiently and make the most of your available space. This attention to detail is key to navigating the broader HR-1 regulations effectively.
Reading HR-1 Rules Correctly
Each municipality has its own set of bylaws, so it’s crucial to consult your local community plan directly. Definitions for terms like "dwelling unit", "amenity space", and "gross floor area" can vary, and relying solely on general HR-1 guidelines may result in costly mistakes.
For instance, factors such as building height, setback requirements, and parking mandates can influence your GFA calculations and overall design. Local plans may also dictate parking ratios and other related considerations.
Given the complexity of local regulations, it’s vital to verify all details with your municipality. Additionally, keep an eye on recent amendments to planning requirements, such as N.S. Reg. 50/2025, which has introduced changes across the province [2].
It’s worth noting that while general HR-1 guidelines exist, neither the Minimum Planning Requirements Regulations nor the draft centre plan documents provide exhaustive details on amenity space or GFA calculations. To ensure compliance and cost-effective designs, always refer to the exact language in your local regulations. Accurate interpretation of these rules is essential for maximizing rentable space while staying within the bounds of the law.
How to Quickly Look Up Zoning in Halifax, Nova Scotia

Meeting HR-1 Requirements Without Wasting Money
Overbuilding to meet HR-1 requirements can lead to unnecessary expenses and wasted space. The key is to realise that meeting these standards efficiently isn’t about cutting corners - it’s about making smart, strategic decisions.
Smart Design for Maximum Rental Space
Meeting HR-1 requirements doesn’t mean you have to compromise on rental income. The trick lies in creating multifunctional spaces that meet regulations while also serving tenants' needs. Instead of building separate rooms just to tick off regulatory boxes, focus on spaces that tenants will actually find useful.
Take laundry rooms, for example. These can be designed to double as storage areas, making the most of the available space. Outdoor amenity areas can be thoughtfully planned to include both the required green space and practical features like bike racks or parking spots. Shared amenities, like a central laundry room in a fourplex, can also be a cost-effective alternative to equipping each unit with its own washer and dryer.
The layout of individual units plays a big role, too. Open-concept designs that combine the kitchen, dining, and living areas create a spacious feel without increasing the Gross Floor Area (GFA). This approach not only meets density limits under HR-1 but also allows for higher rental rates - typically between $1,950 and $2,100 per month for a well-designed two-bedroom unit.
This kind of dual-purpose thinking also sets the stage for modular solutions that can further streamline costs.
Modular Construction and Flexible Design
Modular design principles are a smart way to avoid overbuilding. By using standardized room sizes and repeatable layouts, you can meet HR-1 requirements efficiently while steering clear of expensive custom designs.
Flexibility is another key benefit. Designing utility rooms with enough space for future upgrades - like electrical or HVAC systems - can save you from costly renovations down the line.
Standardized layouts also make coordination easier and prevent delays, which can otherwise inflate project budgets by 30% to 60%.
Integrated Design-Build Methods
Building on smart and modular design principles, an integrated design-build approach takes efficiency to the next level. Traditional construction methods can often lead to inefficiencies, especially when architects, engineers, and contractors work in silos. Miscommunications about zoning requirements frequently result in redesigns and change orders, which drive up costs.
An integrated design-build method eliminates these issues. When your design and construction teams collaborate from the start, they can focus on both HR-1 compliance and construction efficiency at the same time. A great example of this is Helio Urban Development, which uses an integrated approach to deliver fixed-price construction at $160,000 per unit within just six months. This method avoids the waste and budget overruns - often between 30% and 60% - that are common in fragmented projects.
This approach also improves quality control. With one team managing both design and construction, there’s no blame-shifting when problems arise. Regular inspections by engineers ensure that the build meets both HR-1 standards and long-term durability expectations.
Transparency is another major perk. Daily photo updates and real-time project monitoring let property owners track how their amenity spaces and GFA plans are coming to life during construction. This level of visibility not only builds trust but also ensures that the project stays on track, both financially and logistically.
HR-1 Multi-Unit Layout Examples That Work
By combining smart design principles and modular construction techniques, these layout examples showcase how to effectively meet HR-1 requirements. They highlight ways to balance amenity space and Gross Floor Area (GFA) to maximize rental income potential.
Fourplex Designs That Meet the Mark
The Canada Mortgage and Housing Corporation (CMHC) Fourplex 01 layout is a proven example of how to meet HR-1 standards efficiently without unnecessary overbuilding. With a Gross Building Area of 362 square metres (3,897 square feet), each unit averages about 90.5 square metres (974 square feet) [1]. This design efficiently allocates living and amenity spaces, keeping costs manageable while supporting solid rental returns.
Although fourplexes are ideal for smaller developments, their design principles can easily scale for larger projects.
Layouts for 4–24 Unit Developments
When tackling larger developments, adopting an integrated design-build approach can offer clear benefits. Helio Urban Development, for instance, employs this method to construct 31 units, with an additional 131 units in the pipeline. Their fixed-price builds, costing $160,000 per unit, are completed within six months. This approach enables property owners to start earning rental income quickly after completion. Phased construction also supports cash flow by allowing early occupancy during ongoing construction.
These examples demonstrate how efficient design-build strategies can maintain profitability while adhering to HR-1 requirements.
sbb-itb-16b8a48
Nova Scotia Specific Factors for HR-1 Projects
Nova Scotia projects face unique challenges, from adhering to local building codes to managing the province's climate and economic conditions. Addressing these elements is essential to ensure a project's success and profitability.
Navigating Local Building Codes
Building in Nova Scotia means meeting additional requirements that can significantly shape your project's design and budget. Here are some key considerations:
- Stormwater Management: Coastal areas demand effective drainage and retention systems to handle heavy rainfall and prevent flooding.
- Soil Conditions: The province's diverse terrain - ranging from rocky shores to clay-heavy inland soils - requires thorough geotechnical assessments. These evaluations help optimize foundation designs and avoid unforeseen costs.
- Energy Efficiency Standards: Rising expectations for energy performance mean incorporating better insulation and high-efficiency windows. While these upgrades may increase upfront costs, they lead to long-term savings on energy bills.
- Wind Load Requirements: Coastal regions often require structural reinforcements to withstand strong winds, influencing both material choices and overall design.
These local codes work alongside HR-1 guidelines, adding another layer of complexity to project planning.
Economics and Seasonal Considerations in Nova Scotia
Developing rental properties in Nova Scotia involves balancing construction costs, rental income, and local economic incentives. Here’s what you need to know:
- Construction and Rental Costs: Building a standard multi-unit rental property costs about $160,000 CAD per unit, while two-bedroom units typically rent for $1,950–$2,100 CAD per month. Well-executed projects can yield annual returns of 12–20%.
- Amenity Space Planning: Calculating amenity spaces in square metres is crucial to avoid costly conversion mistakes during planning and construction.
- Financing Options: Canadian programs like CMHC's MLI Select can provide up to 95% funding over 50 years, significantly reducing upfront costs for developers.
- Seasonal Challenges: Nova Scotia's harsh winters can slow down construction and increase labour costs. Scheduling work during milder months can help keep timelines and budgets on track.
- Tax Incentives: Some municipalities offer tax breaks for rental properties that meet specific density requirements, improving long-term profitability.
Understanding these economic and seasonal factors is essential to align your project with local realities and maximize efficiency. Combined with the design strategies discussed earlier, these insights can help ensure a successful development.
Meeting HR-1 Requirements While Protecting Your Profits
Navigating HR-1 zoning while maintaining profitability requires smart construction strategies and efficient project management. The line between a successful project and an expensive misstep often depends on how you approach the building process.
Choosing cost-effective materials is a great starting point. Wood construction is an excellent option for meeting HR-1 compliance while keeping costs in check. Opting for wood framing instead of steel or concrete can reduce structural expenses by at least 10%. These savings can then be redirected toward enhancing amenities that appeal to tenants.
On top of that, modular and panelized construction methods can shave two to three months off your build timeline compared to traditional stick-built techniques. This not only reduces financing and insurance costs but also allows you to start generating rental income sooner. Adopting an integrated design-build approach adds another layer of efficiency by bringing architects, engineers, and builders together. This collaboration helps address HR-1 requirements early in the process, avoiding costly last-minute changes.
Another way to safeguard your budget is through fixed-price contracts, which shift the risk of unexpected changes - like foundation modifications or new municipal demands - onto the builder. This is especially important when working with a budget of $160,000 CAD per unit.
Finally, tapping into local expertise in Nova Scotia’s building codes, seasonal challenges, and approval processes can help you avoid delays. Every month saved not only keeps your project on track but also increases rental income, helping you achieve your target annual returns of 12–20%.
FAQs
How can property owners meet HR-1 zoning requirements for amenity space without wasting space or money?
Property owners can navigate HR-1 zoning requirements effectively by incorporating multi-purpose amenity spaces that make the most of available space while adhering to gross floor area (GFA) limits. For instance, shared areas like rooftop patios or community rooms can serve several functions, cutting down on the need for additional square footage.
Thoughtful planning plays a key role here. Using strategies like density bonusing and fine-tuning layouts allows compliance with zoning rules without sacrificing profitability. By prioritizing smart design and construction approaches, you can strike a balance between meeting regulatory demands and fulfilling tenant expectations - all without unnecessary costs or overbuilding.
What are the advantages of using a design-build approach for multi-unit developments under HR-1 zoning in Nova Scotia?
Using a design-build approach for multi-unit developments within HR-1 zoning comes with several clear benefits. With single-point accountability, project management becomes much smoother. This reduces the chances of delays, miscommunication, and surprise costs. It also ensures that the design and construction teams work together seamlessly, focusing on meeting zoning rules while staying within your budget.
Another advantage is the ability to speed up project timelines by overlapping the design and construction phases. This allows your project to move forward more quickly and use resources more efficiently, helping you meet HR-1 requirements without unnecessary waste. By combining thoughtful planning with execution, this approach helps you stay compliant while maximizing the earning potential of your rental property.
How do Gross Floor Area (GFA) rules in Nova Scotia affect the design and profitability of rental properties?
Local Gross Floor Area (GFA) Rules in Nova Scotia
In Nova Scotia, Gross Floor Area (GFA) regulations are a critical factor in the design, compliance, and financial performance of rental properties. Take HR-1 zones as an example: if your project exceeds 2,000 m² of GFA, you may face additional requirements, such as offering public benefits. While these obligations aim to enhance community value, they can also drive up costs and impact your bottom line.
The method used to calculate GFA also plays a big role in shaping your project. Typically, it includes external walls and interior spaces, though the exact details can vary depending on local rules. These calculations affect not only the amount of usable space but also your design flexibility. Ultimately, these factors influence your planning approach, construction budget, and rental income potential. Aligning your project with Nova Scotia's GFA standards is essential to maintaining both compliance and profitability.



