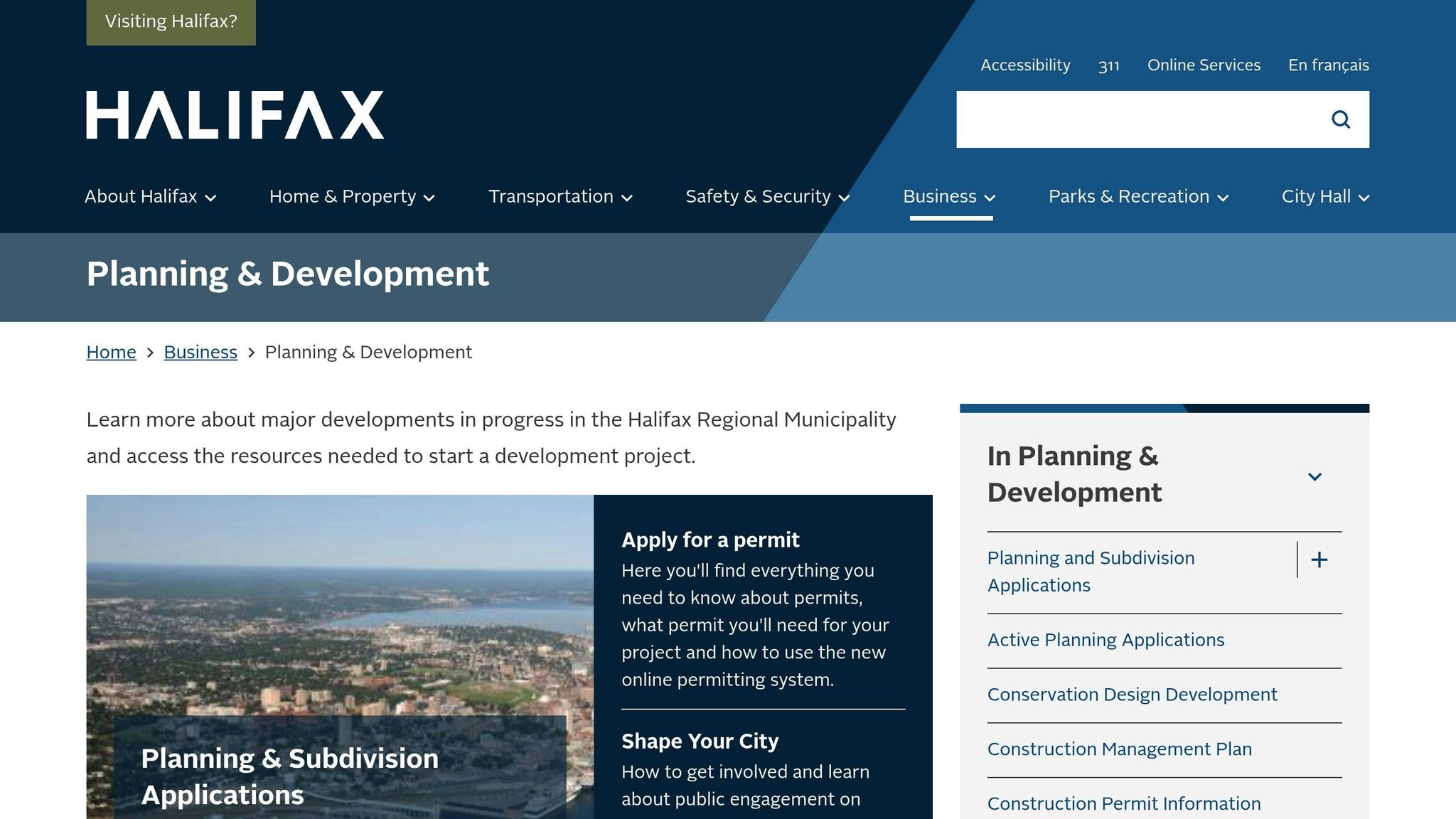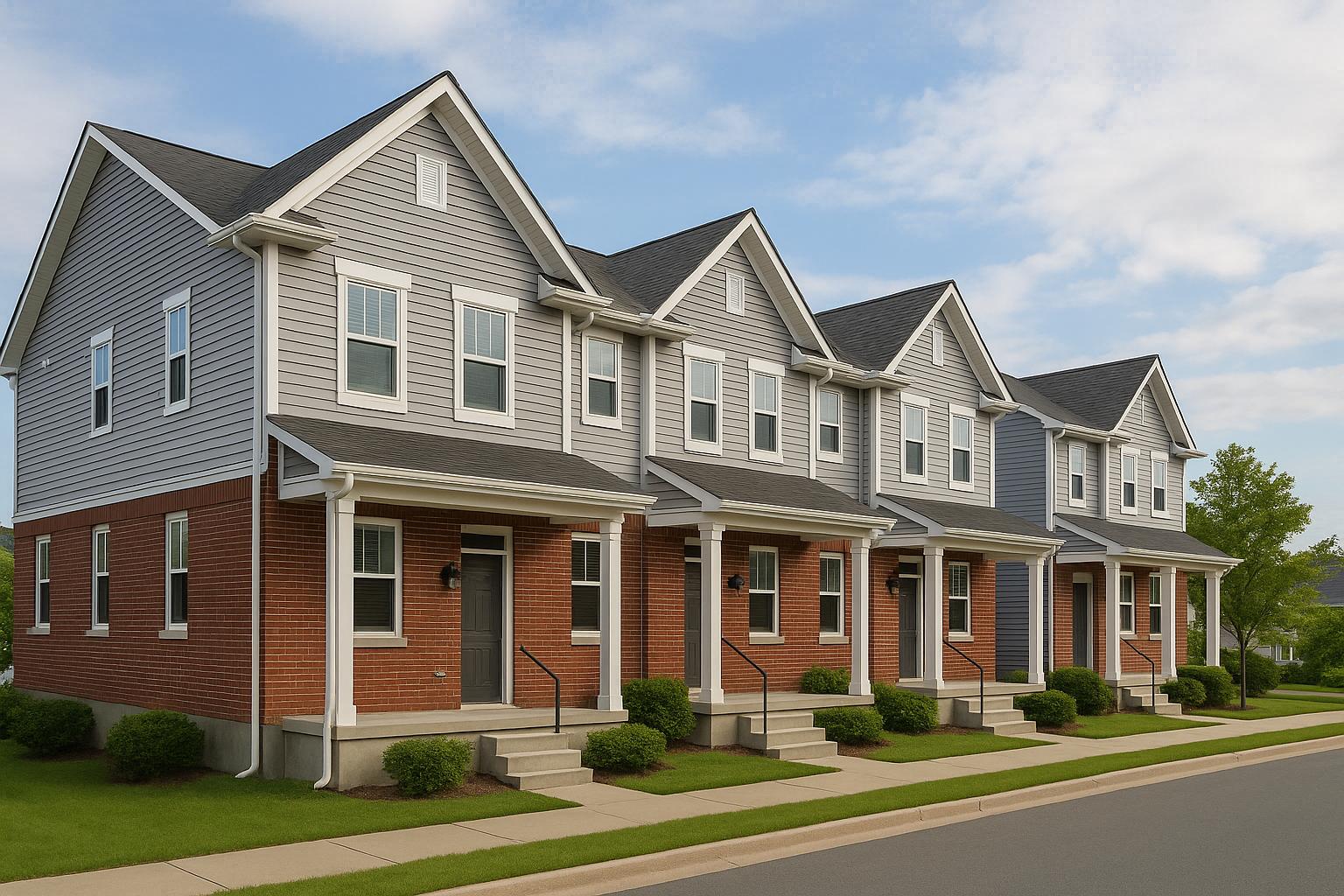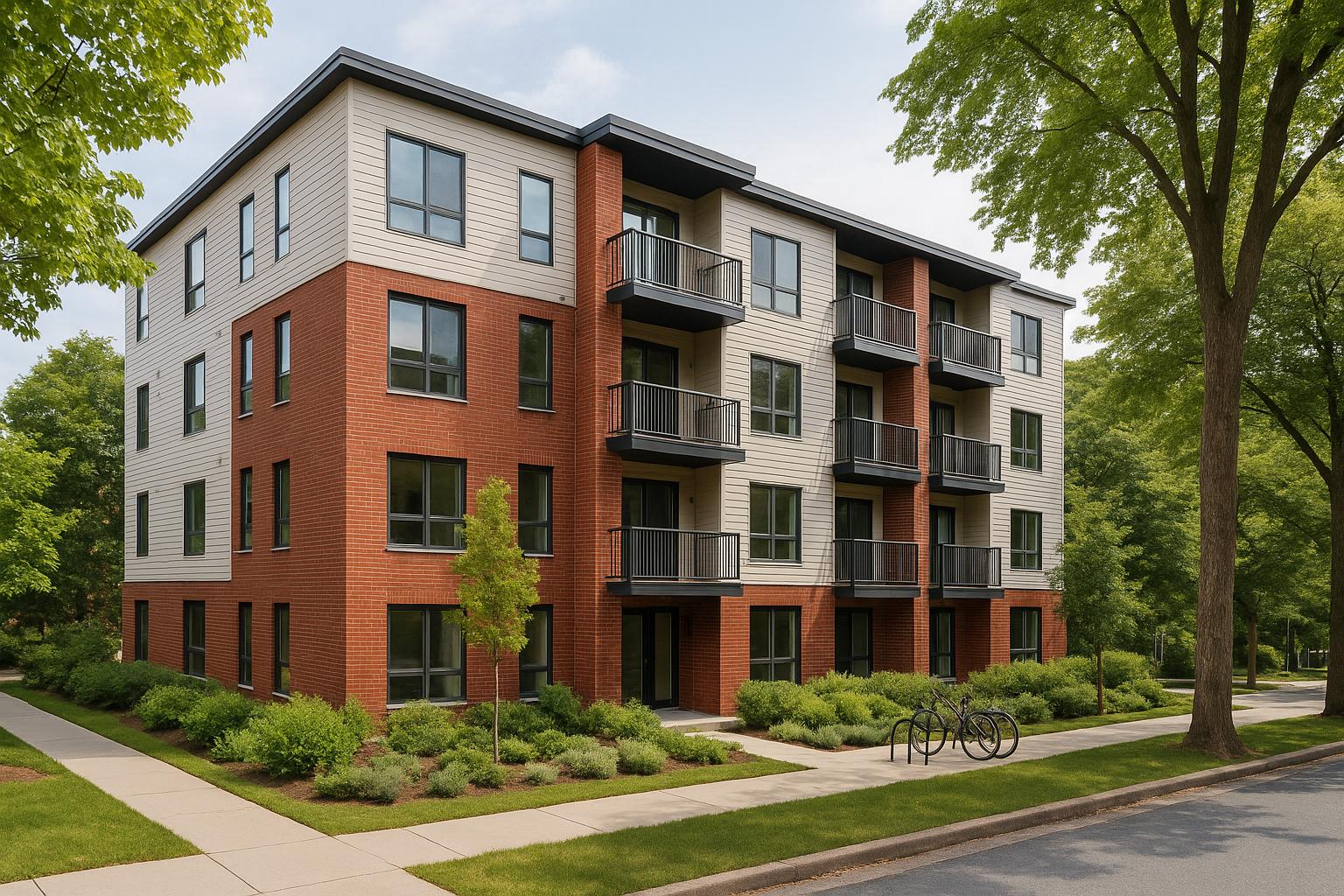Building height in Halifax is determined by zoning rules, which vary by area and property type. Here's what you need to know:
- Zoning Types: Halifax's Centre Plan outlines two main zones for multi-unit residential buildings:
- HR-1: Heights between 14–20 metres (4–12 storeys), suited for mid-rise buildings in transitional areas near residential neighbourhoods.
- HR-2: Heights between 14–38 metres, accommodating larger developments in urban areas.
- General Height Limits:
- Residential zones: ~35 feet
- Commercial zones: 40–60 feet
- Mixed-use zones: 45–75 feet
- Special Permissions: If your project exceeds standard limits, you may apply for variances or development agreements.
Key Steps:
- Confirm your property’s zoning using Halifax’s online tools.
- Review applicable Land Use By-laws for height limits and other rules.
- Budget for extra costs like elevators or fire safety for taller buildings.
- Submit complete applications to avoid delays.
Maximizing Height: Efficient designs can help you fit more rental units within height limits, boosting income. Consider integrated design-build teams to streamline construction and avoid costly delays.
Tip: Plan early, check zoning rules, and work with professionals to ensure compliance and profitability. Halifax’s height rules are strict, but with the right approach, you can make the most of your property.
2. AHDN Workshops: The Centre Plan and Zoning Dec 2021

Halifax Zoning and Height Limits Explained
In Halifax, the zoning system plays a big role in determining how tall buildings can be, making it essential to understand where your property fits. The Centre Plan outlines height limits for multi-unit residential properties, helping guide decisions on whether a 4-storey building or something taller aligns with your project goals. Here's a closer look at the main zoning types and what they mean for your plans.
Main Zoning Types and Their Height Limits
The Centre Plan identifies two key Higher-Order Residential zones:
- Higher-Order 1 (HR-1): These zones are designed for low- to mid-rise multi-unit residential buildings. Heights typically range from 4 to 12 storeys, with maximum heights between 14 and 20 metres. HR-1 zones are ideal for developments like townhouses and mid-rise apartments, often located in areas transitioning into established residential neighbourhoods.
- Higher-Order 2 (HR-2): These zones allow for more variety, accommodating low- to high-rise structures. Maximum heights here range from 14 to 38 metres. HR-2 zones are suited for larger multi-unit buildings and stacked townhouses, usually found in more intensive areas that don't directly border established residential neighbourhoods.
The primary difference between the two is their location and intensity. HR-1 zones are generally closer to residential neighbourhoods, while HR-2 zones are positioned in more urban areas with easy access to daily services, goods, and public transit [1].
| Zone Type | Height Range | Maximum Height | Ideal For |
|---|---|---|---|
| HR-1 | 4 to 12 storeys | 14 to 20 metres | Mid-rise residential in transitional areas |
| HR-2 | Low- to high-rise | 14 to 38 metres | Larger multi-unit and mixed-use developments |
How to Find Your Property's Height Limit
Navigating Halifax's zoning rules to determine your property's height limit doesn't have to be overwhelming. With the help of HRM's online tools, you can quickly uncover the height restrictions for your property without diving into dense municipal documents.
Finding Your Zoning and Height Rules
Halifax Regional Municipality offers online resources like the Interactive Property Information map, Halifax Property Online, and the ViewPoint portal. These platforms allow you to search by address to identify the Land Use By-law (LUB) applicable to your property and even generate zoning certificates [2][3].
Once you've confirmed your property's zoning designation, refer to the relevant Land Use By-laws document. Pay special attention to two key sections: the Definitions Section, which outlines building height limits, lot coverage, and setback rules, and the Zone-Specific Requirements, which details maximum building sizes and other specific regulations [3].
Height limits in Halifax vary widely depending on the zone. For instance:
- Residential zones often cap buildings at 35 feet.
- Commercial zones typically allow for 40 to 60 feet.
- Mixed-Use zones generally range from 45 to 75 feet [3].
Keep in mind, these are general guidelines. Your property's exact zoning designation could impose unique restrictions. Always verify the effective date of the by-laws and stay informed about proposed updates that could impact your plans. Municipal rules evolve, and being proactive can save you from unexpected hurdles.
If your project doesn't align with the existing regulations, don't worry - there are ways to apply for special permissions to build higher.
When You Need Special Permission to Build Higher
Halifax offers several options for property owners needing to exceed standard height limits.
- Minor variances: These allow small adjustments and are processed relatively quickly [3].
- Major variances and development agreements: These are for more substantial changes and require formal approval from the municipal council [3].
- Heritage properties: Owners of registered heritage properties can apply for exceptions, including uses or structures that aren't normally allowed, through development agreements [4].
When submitting a variance request, you'll need to provide detailed documentation. This should demonstrate that your project will have minimal impact on neighbours, community character, infrastructure, and the environment [3]. A thorough and well-prepared application can make all the difference.
Step-by-Step Approval Process Checklist
Once you've identified your zoning and determined whether variances are needed, follow these steps to ensure a smooth application process:
- Research Your Zoning: Use the Interactive Property Information map to confirm your zoning and review the relevant Land Use By-laws. Focus on the Definitions Section and Zone-Specific Requirements. Also, check the effective date of the by-laws and look for any proposed changes [2][3].
- Check for Heritage Designations: Use the Registry of Heritage Properties map to see if your property has a municipal heritage designation [4][5]. For provincial designations, search the Canadian Register of Historic Places under 'Nova Scotia' [6].
- Consult a Professional: If you're unsure about the rules or have a complex project, book a free consultation with a municipal zoning officer [3]. For heritage properties, contact Elizabeth Cushing at cushine@halifax.ca or 902.478.2586 for municipal designations, or email heritageproperty@novascotia.ca for provincial inquiries [4][5][6].
- Prepare Your Application: For variances or special permissions, gather all required documentation, such as site plans, architectural drawings, and impact assessments [3].
- Submit and Follow Up: File your application through the appropriate municipal channels. Stay in regular contact with planning staff throughout the process. For heritage properties, significant exterior changes affecting height will require review by the Heritage Advisory Committee and Regional Council [4].
sbb-itb-16b8a48
Building Design Tips to Use Maximum Height
In Halifax, where strict height limits are the norm, maximizing allowable building height can make a significant difference in rental income. A well-thought-out design that pushes the height envelope can mean the difference between just breaking even and generating strong cash flow.
How Height Affects Unit Count and Profits
Every additional foot of height can translate into more rental units and, in turn, more income. Halifax’s zoning regulations often dictate how many storeys you can build, but with careful planning, you can create layouts that squeeze in additional units without exceeding the height cap.
Consider this: a typical design might yield four rental units at $1,950 per month, bringing in $93,600 annually. However, by optimizing the design within the same height restrictions, you could add extra units, significantly increasing your income. Well-planned two-bedroom units are especially lucrative in Halifax, consistently attracting competitive rents. The trick is to balance ceiling height with efficient layouts to maximize the number of units while maintaining tenant appeal.
Managing Design, Budget, and Height Rules
Staying within height restrictions while maximizing rental potential requires a coordinated design approach. Structural engineers focus on factors like floor thickness and beam depths, while architects work to optimize ceiling heights and mechanical system placement. The challenge? Ensuring these professionals are on the same page.
When architects and engineers work independently, misalignment can lead to costly redesigns. For instance, imagine an architect plans 10-foot ceilings, but the structural engineer’s specifications reduce the usable height. This mismatch could result in redesign costs averaging $47,000 for a typical multi-unit project - not to mention delays.
Construction costs typically hover around $160,000 per unit, but poor coordination can inflate these expenses by 30–60%. Opting for fixed-price construction agreements, where all details are finalized before breaking ground, can help keep costs and timelines under control.
And don’t forget the finer details: mechanical systems must be designed to avoid compromising ceiling heights or exterior aesthetics. On taller buildings, triple-pane windows are especially important for energy efficiency and noise reduction, particularly on upper floors. Getting these details right sets the foundation for a smoother construction process.
One-Team Construction vs Multiple Contractors
Efficient building design is just one piece of the puzzle. How you approach construction can also have a huge impact on timelines and costs. Taller buildings, in particular, amplify the challenges of coordinating multiple contractors. Projects that should take 8 months often stretch to 18 months or more when teams work independently.
Integrated design-build methods provide a solution. By bringing structural engineers, architects, and contractors under one roof, this approach eliminates much of the miscommunication and inefficiency seen in traditional methods. With a single team managing every detail, construction can often be completed in just 6 months, saving you time and minimizing lost rental income.
Timely completion is critical. Every day of delay can have a measurable financial impact, especially when rental income is on the line. Penalty clauses - up to $1,000 per day - ensure that integrated teams are motivated to meet deadlines.
Quality control is another advantage of the single-team model. Regular engineering inspections, including five P.Eng. reviews and a final owner-approved check, ensure the project meets all codes and standards. Plus, with daily photo updates and real-time monitoring, you’ll have peace of mind knowing your project is progressing as planned.
When building to the maximum allowable height, choosing the right design and construction approach can make all the difference in achieving both efficiency and profitability.
Conclusion: Build Smart and Follow the Rules
Navigating Halifax's height restrictions is no small feat, but with proper planning and a unified approach, you can protect your rental investment from unnecessary delays and expenses. Success lies in understanding the regulations and working with the right experts to keep your project on track.
Key Takeaways for Property Owners
Here’s a quick recap of the essentials:
- Know your zoning and make every metre count. Confirm your property’s zoning early to avoid expensive redesigns. By strategically maximizing the allowable height, you can significantly boost your rental income.
- Budget for compliance costs. Height restrictions often come with added expenses, like viewplane studies or heritage assessments. Including these potential costs in your budget from the start helps prevent unexpected financial setbacks.
- Submit complete and compliant applications. Errors or omissions in your design can lead to months-long delays. These delays not only disrupt your timeline but also impact potential rental income. A thorough, compliant application is key to staying on schedule.
Choosing the Right Construction Team
Tackling Halifax's height-sensitive regulations requires a construction partner who understands the process inside and out. Disjointed teams of contractors can lead to costly missteps and prolonged timelines.
- Opt for integrated design-build contracts. When architects, engineers, and builders work independently, coordination issues can lead to redesigns that average $47,000 in additional costs. Integrated teams streamline the process, offering fixed-price contracts - typically around $160,000 per unit - to protect your budget.
- Timelines are critical for rental income. Disconnected contractors can stretch a project timeline from 8 months to 18 months. Integrated teams, however, can complete construction in just 6 months, often with financial penalties (up to $1,000 per day) for delays. A cohesive team ensures your project reaches its full potential in both height and profitability.
FAQs
How do I find out the zoning and height restrictions for my property in Halifax?
To figure out the zoning designation and height restrictions for your property in Halifax, your first step should be to check out the Halifax Regional Municipality's zoning maps and land use by-laws. These documents break down the rules for various zones, such as ER (Established Residential), HR-2 (Higher-Order Residential), or COR (Corridor). Height limits can vary widely, ranging from 3 metres to over 20 metres, depending on the zone.
If you're feeling stuck or unsure where to start, reaching out to the local planning department is a great option. They can explain zoning details and offer property-specific advice to help ensure your project stays within municipal guidelines.
What challenges and costs might I face if I want to build higher than the standard limits in Halifax, and how can I get approval?
Exceeding Halifax's standard height limits can come with a few hurdles. For starters, you might face higher costs due to necessary structural adjustments, potential project delays, and the added requirement of securing special permissions, such as variances. These variances aren’t free - application fees hover around $500, and you may also need to budget for legal or consulting services.
To request a variance, you'll need to prepare a detailed application for Halifax’s Planning and Development office. This includes submitting your building plans along with a clear and compelling justification for why your project requires a height exception. The application will then undergo a thorough review to ensure it aligns with local zoning regulations and blends well with the surrounding area. However, it’s important to note that approval isn’t a sure thing - it often hinges on meeting specific criteria.
How can I design a rental property in Halifax to meet height limits while maximizing income and ensuring smooth construction?
When designing a rental property in Halifax, especially in areas like ER-3 with height limits capped at 12 metres (roughly three storeys), making the most of the vertical space is key. Multi-level layouts with carefully planned floor-to-ceiling heights can help you stay within these restrictions while maximizing usable space. Opting for a flat roof can also be a practical choice - it not only keeps the design within the height limit but also opens up possibilities for rooftop amenities or solar panels, both of which can make the property more attractive to potential tenants.
A thoughtful design that meets municipal height restrictions ensures a smoother construction process and helps you maximize rental income. By sticking to zoning rules and focusing on functional, tenant-friendly features, you can strike the right balance between compliance and profitability.



