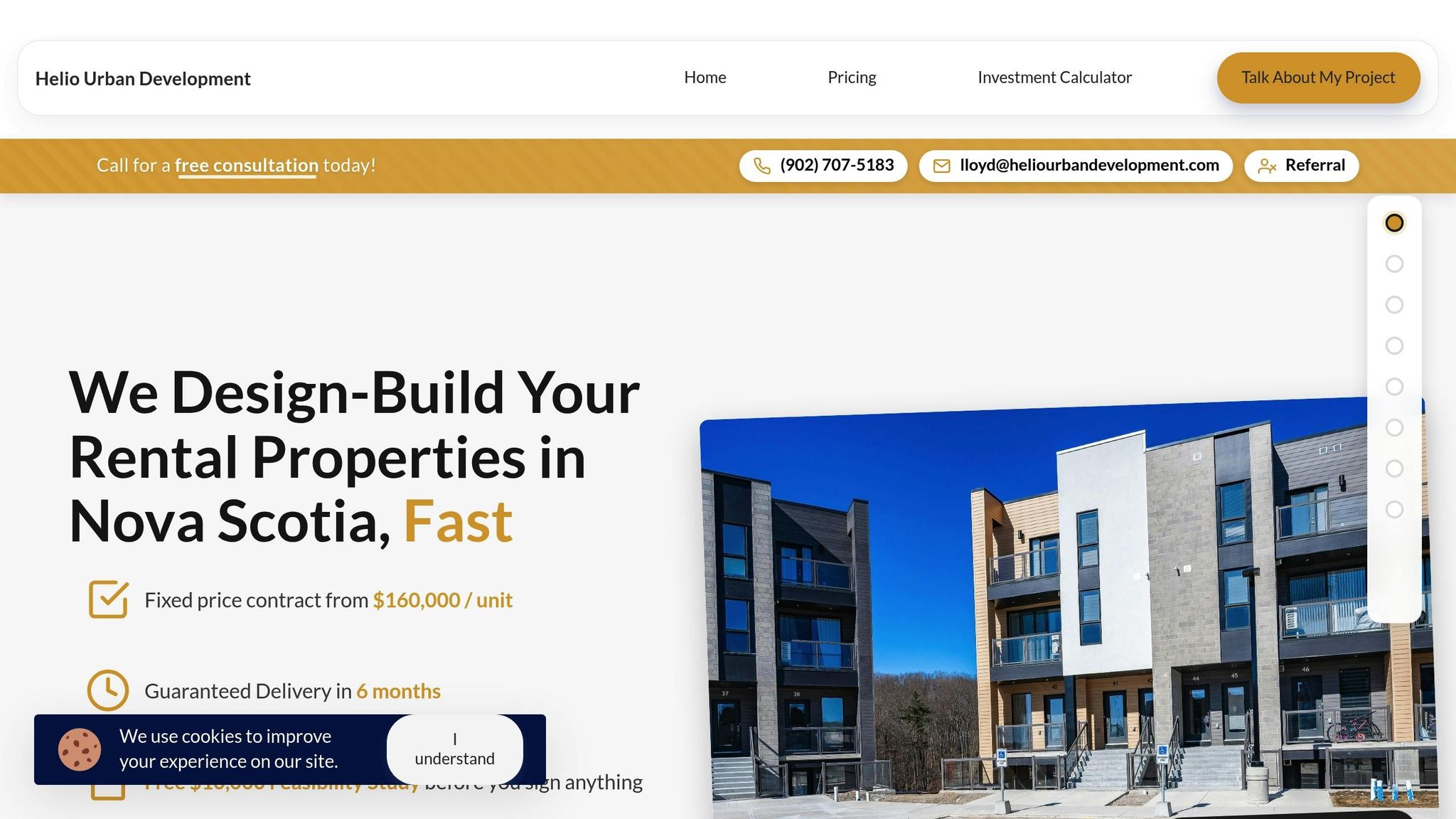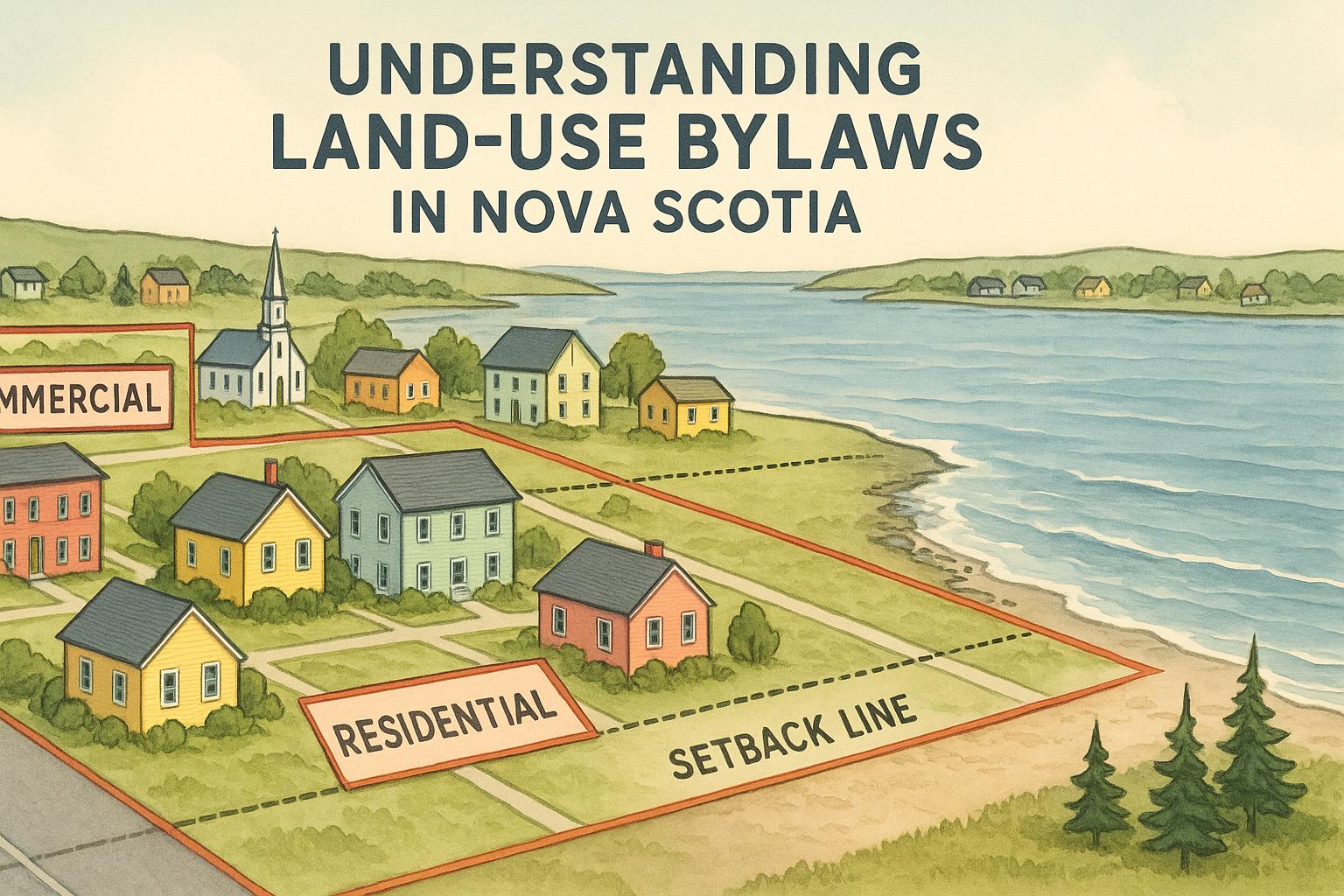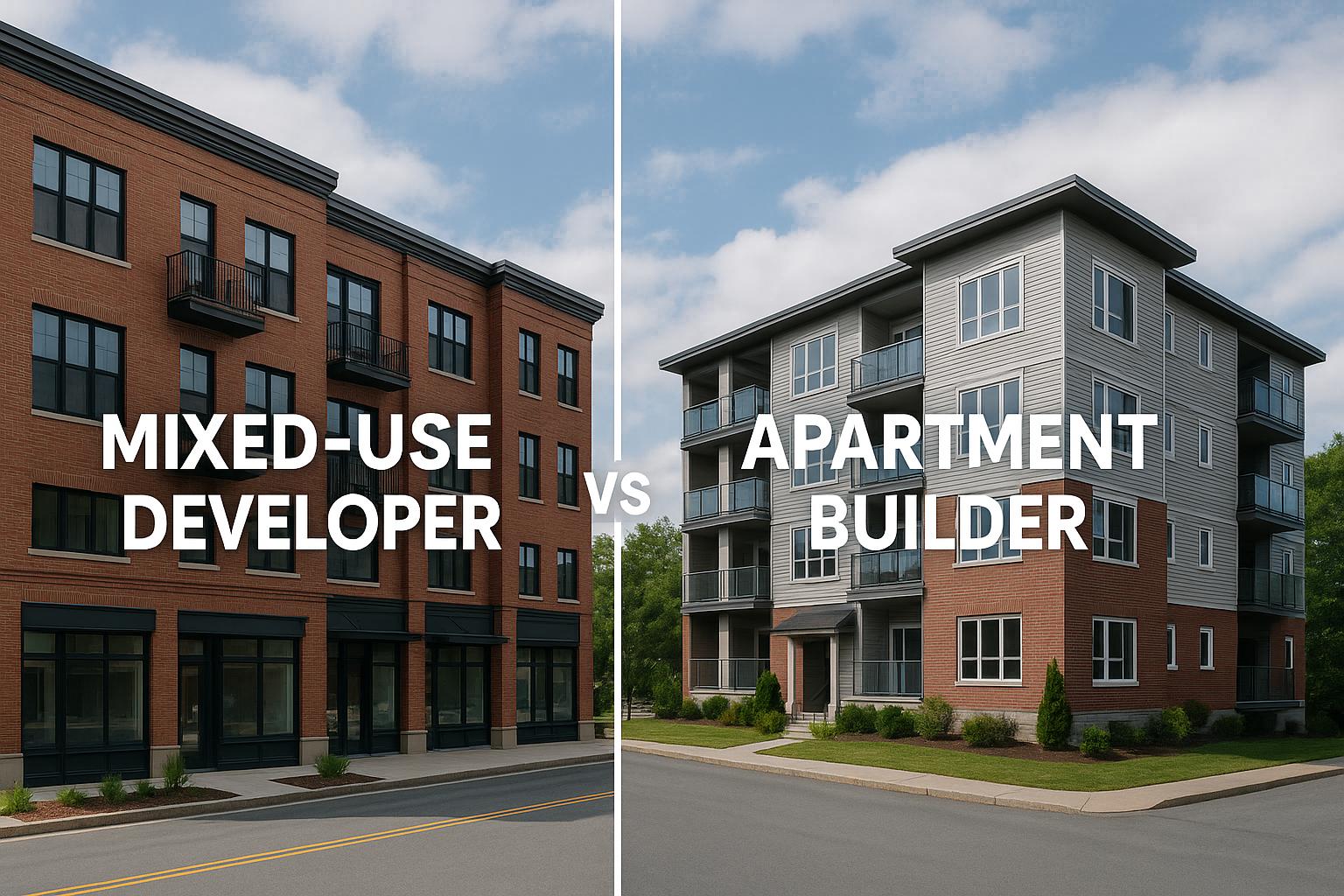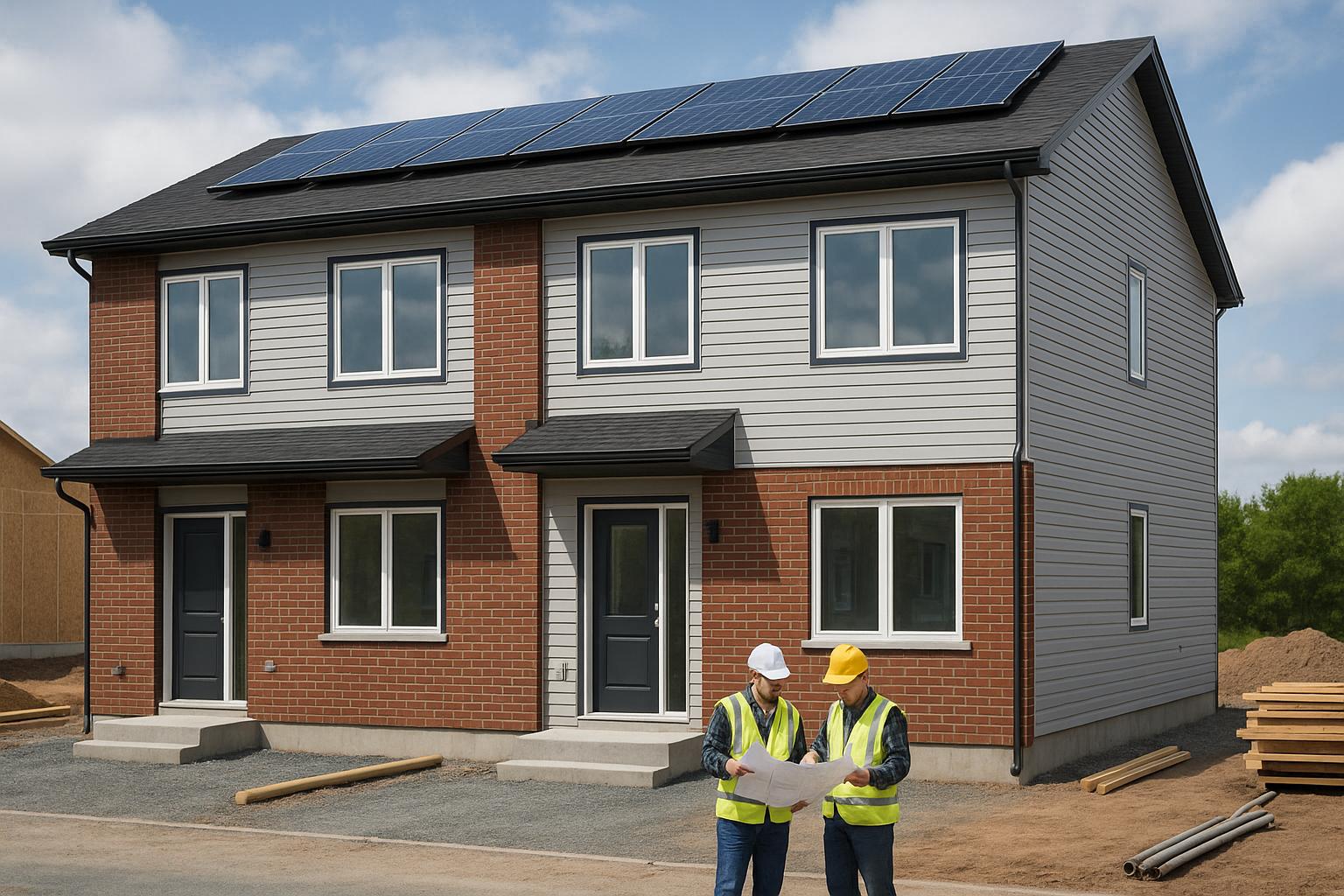Wondering how many units you can build on a 500 m² lot in Nova Scotia's ER-3 zoning? Here's the short answer: It depends on the type of development. For example:
- Townhouses: Up to 3 units (130 m² per unit)
- Semi-detached homes: Up to 2 units (230 m² per unit)
- Multi-unit buildings (1-4 units): 1 unit (325 m² per unit)
These are theoretical maximums. Real-world factors like setbacks, height limits, parking, and municipal services can reduce the actual number of units. Always check local bylaws and work with professionals to optimize your project while staying compliant.
Missing Middle Multi Unit Developments in Canada: Planning, Permits & Budgeting
ER-3 Zoning Rules and Requirements
ER-3 zoning establishes clear rules for density, placement, and design, all of which directly affect how many units you can build on a 500 m² lot.
How Many Units Are Allowed
In Nova Scotia, ER-3 zoning allows multiple dwelling units on a single lot. However, the exact number of units depends on factors like local density metrics (measured in units per hectare or floor area ratio) and minimum unit size requirements.
Since these regulations vary between municipalities, the permitted unit count for a 500 m² lot can differ significantly. To determine what’s allowed for your property, it’s essential to check your municipality’s specific zoning bylaws.
Building Height, Setbacks, and Lot Coverage Limits
ER-3 zoning also includes dimensional requirements that shape building design and influence the potential number of units:
- Height Restrictions: Most municipal bylaws cap building height to maintain a low-rise appearance. Some exceptions may allow additional height for mechanical equipment, but these limits directly affect your buildable area.
- Setback Requirements: Setbacks define the minimum distance buildings must maintain from property lines. These include front, side, and rear setbacks, as well as spacing between structures, ensuring proper light, air circulation, and privacy. These requirements can reduce the available buildable area.
- Lot Coverage Limits: Regulations restrict the portion of your lot that can be covered by buildings. Requirements for landscaping or permeable surfaces further limit the footprint and total floor area available for development.
Parking and Other Municipal Rules
Parking and related planning requirements also play a big role in shaping your project’s density and layout. Here are some common considerations:
- Parking Ratios: Municipal bylaws often require a minimum number of parking spaces per dwelling unit, along with spaces for visitors and accessible parking. These ratios vary depending on the type of development and local standards.
- Design Standards: Parking spaces must meet specific design criteria, including size and access lane requirements, to ensure safety and usability.
- Additional Site Requirements: Other rules may include provisions for stormwater management, landscaping, waste storage, and bicycle parking. These requirements can further reduce the buildable area and impact your project’s density.
Additionally, the capacity of municipal services - such as water, sewer, and electrical systems - or limitations related to private septic systems may also influence the number of units you can develop. Carefully reviewing local bylaws and service capacities is crucial to maximizing your unit count while staying compliant. These zoning and planning details are key to determining your project’s density, which leads into the next section.
How to Calculate Units for Your 500 m² Lot
Figuring out how many units you can build on a 500 m² ER-3 lot involves more than just dividing the lot size by the minimum area requirement. While this basic calculation gives you a starting point, real-world factors like setbacks, height restrictions, parking, and lot coverage ultimately limit the number of units you can build.
Step-by-Step Density Calculation
Start by identifying the types of dwellings permitted under ER-3 zoning and their respective minimum lot area requirements. In this zoning, you can build single-family homes, two-unit dwellings, semi-detached houses, three-unit buildings, townhomes, backyard suites, and secondary suites [1].
Minimum lot area per unit:
- 1-4 unit dwellings: 325 m² per unit [1]
- Semi-detached dwellings: 230 m² per unit [1]
- Townhouses (interior lots): 130 m² per unit [1]
To calculate density, divide your lot size by the minimum area requirement for the type of dwelling you want to build. This gives you a theoretical maximum unit count - before accounting for practical limitations.
Real Example: 500 m² Lot Calculation
Here’s how the math works for a 500 m² lot:
Townhouse Development:
500 m² ÷ 130 m² per unit = approximately 3.8 units (rounded down to 3 units)
Semi-detached Development:
500 m² ÷ 230 m² per unit = approximately 2.2 units (rounded down to 2 units)
Multi-unit Building (1-4 units):
500 m² ÷ 325 m² per unit = approximately 1.5 units (rounded down to 1 unit)
From these calculations, townhouses provide the highest density potential at 3 units. But remember, these numbers are theoretical - they don’t yet factor in real-world constraints.
What Can Reduce Your Unit Count
While minimum lot area is the starting point, other zoning and design requirements often reduce how many units you can actually build. Key constraints include:
- Setbacks: Required distances from property lines can shrink the usable building area.
- Height Limits: Restrictions on building height may limit multi-storey designs.
- Parking Requirements: Zoning rules may require a certain number of parking spaces per unit, which takes up valuable space.
- Lot Coverage: Rules on how much of the lot can be covered by structures can further limit density.
On top of these, municipal service capacity - like water, sewer, and electrical infrastructure - can also cap the number of units allowed, even if zoning permits more.
To make the most of your lot, it’s crucial to design your project with these limitations in mind. Collaborating with experienced builders who understand zoning and design constraints can help you achieve the highest practical unit count for your property.
sbb-itb-16b8a48
Design and Code Requirements for Multi-Unit Buildings
When developing a multi-unit building on an ER-3 lot, it's not just about meeting zoning density rules. You also need to navigate municipal design standards and building codes. These guidelines help ensure the project fits the neighbourhood's character while providing safe and accessible housing.
Key Design Features
For ER-3 zoning, certain design elements are non-negotiable. Buildings must have clearly defined entry points, architectural styles that complement the surrounding neighbourhood, and thoughtful integration with pedestrian pathways and public spaces. To nail these requirements, it's a good idea to review local bylaws or consult design-build experts who understand the specifics of your area.
Meeting Municipal Codes
Municipal codes cover a range of critical aspects, including stormwater management, accessibility standards, utility connections, and fire safety regulations. It’s smart to verify these codes early in the planning process to avoid delays or unexpected redesigns down the line.
Avoiding Common Design Errors
To keep your project on track, watch out for these frequent mistakes:
- Overlooking parking and access needs: Insufficient parking or poorly planned access can create long-term issues.
- Ignoring site grading: Improper grading can lead to drainage problems or stormwater management failures.
Teaming up with professionals who understand ER-3 zoning and local codes can save you headaches and money. Plus, aligning your design and code compliance with efficient construction practices can help maximize your project's success.
Getting More Units with Better Construction Methods
The way you approach construction has a direct impact on how many units you can build on your ER-3 lot. While zoning regulations determine the maximum number of units allowed, poor construction methods can lead to budget overruns, delays, and mismanagement - issues that might ultimately force you to reduce your planned unit count.
Let’s look at how traditional and integrated construction methods compare, and how they influence project outcomes.
Fragmented vs Integrated Construction Methods
Many property owners still rely on the traditional approach of hiring separate contractors for planning, architecture, engineering, and construction. While this method may seem straightforward at first, it often creates coordination headaches and drives up costs. On the other hand, an integrated approach - where a single company handles all project phases - offers a more streamlined process with clear advantages:
| Construction Approach | Fragmented (Traditional) | Integrated (Single Company) |
|---|---|---|
| Cost Certainty | Budgets often exceed by 30–60% | Fixed-price contracts locked in before construction begins |
| Timeline Guarantee | 8-month projects can stretch to 18+ months | 6-month completion with penalties for delays (e.g., $1,000/day) |
| Accountability | Multiple contractors can lead to blame-shifting | Single company ensures full accountability |
| Coordination | Owners manage multiple contracts | One team handles everything internally |
How Helio Urban Development Solves Construction Problems

Helio Urban Development takes the integrated approach to the next level. As Nova Scotia’s only design-build company specializing in 4+ unit rental properties, Helio combines the expertise of planners, architects, engineers, and construction teams under one roof. This eliminates many of the common challenges property owners face.
Here’s what Helio offers:
- Fixed Costs: At $160,000 per unit, Helio’s fixed-price model removes financial uncertainty.
- Guaranteed Timelines: Projects are completed within six months, with penalties of up to $1,000 per day for delays.
- Proven Results: Helio currently has 31 units under construction and 131 more in planning, all within a 90-minute radius of Halifax. Their integrated process has led to zero cost overruns and saves property owners an average of $47,000 in coordination costs compared to traditional methods.
Better Construction Methods Mean Higher Returns
Choosing the right construction method doesn’t just ensure smoother project delivery - it also protects your investment by maximizing your planned unit count. An integrated approach like Helio’s tackles three key challenges that directly affect your bottom line:
- Timeline Certainty: Helio’s six-month guarantee ensures units are ready for occupancy on time, generating about $7,800–$8,400 in monthly rental income for a typical fourplex.
- Budget Certainty: Fixed pricing eliminates the risk of cost overruns that could force you to reduce units mid-project.
- Quality Assurance: With inspections by professional engineers (P.Eng) and a two-year warranty, Helio delivers bank-grade quality, supporting competitive rents and an annual ROI of 12–20%.
To top it off, Helio provides full transparency through a real-time project portal, complete with daily photo updates. This level of oversight gives property owners peace of mind while ensuring the project stays on track.
Key Points for ER-3 Development Success
When it comes to developing a 500 m² ER-3 lot, success boils down to three main pillars: zoning compliance, cost control, and efficient construction. Mastering these fundamentals can mean the difference between a lucrative project and a financial headache.
Zoning rules set the framework, but setbacks and parking requirements can shrink your usable unit count. Always double-check the latest municipal bylaws before locking in your plans. These rules can change frequently and differ across Nova Scotia. As mentioned earlier, sticking to streamlined construction methods helps maintain your projected unit count and rental income. On the flip side, fragmented approaches often lead to overruns and delays, throwing your plans off track.
Fixed-price construction contracts with guaranteed timelines protect your investment. This approach ensures predictable costs and rental income, making it easier to calculate your return on investment (ROI). In contrast, cost-plus contracts often bring financial uncertainty, with expenses and timelines that can spiral out of control.
High-quality construction - complete with professional engineering inspections and a two-year warranty - pays off in the long run. This is especially true for smaller lots, where maximizing rent per square metre is critical to profitability. Bank-grade construction not only reduces future maintenance costs but also boosts the value of your rental space.
FAQs
What steps should I take to ensure my construction project on an ER-3 zoned lot meets local zoning and service requirements?
To make sure your project on an ER-3 zoned lot in Nova Scotia meets local zoning and municipal service requirements, start by going through the municipality's ER-3 regulations. These rules outline important factors like density limits, setbacks, and building standards. It’s also crucial to check that your plans comply with the Building Code Act and any relevant local bylaws for residential properties.
Reaching out to the municipal planning department can clear up any questions about lot size, parking requirements, and municipal services. This step will help confirm that your project aligns with all the necessary guidelines before you begin construction. By doing this, you can avoid unnecessary delays and ensure everything is in line with local rules.
What are the benefits of using an integrated construction approach for building multi-unit rentals on a 500 m² ER-3 lot?
An integrated construction approach brings together design, planning, and construction into one cohesive process, making it easier to build multi-unit rentals on a 500 m² ER-3 lot. By streamlining these stages, it promotes smoother communication, quicker decisions, and better cost management, cutting down on inefficiencies and unnecessary delays.
For compact lots like 500 m², where every square metre counts, this method ensures careful planning and precise execution. It reduces risks, strengthens teamwork, and delivers excellent results, all while keeping the project on track and within budget. This approach is a smart choice for property owners aiming to develop rental units efficiently and with confidence.
How do zoning rules like setbacks, height limits, and parking requirements affect how many units I can build on an ER-3 lot?
Zoning rules like setbacks, height limits, and parking requirements have a big influence on how many units you can fit on an ER-3 lot in Nova Scotia. For instance, ER-3 zoning often permits buildings up to 12 metres tall (roughly 3–4 storeys). However, setbacks - essentially the required space between the building and the property lines - can shrink the buildable area, reducing both the footprint and the potential number of units.
Parking requirements in ER-3 zones are usually minimal or even waived for residential projects, but they might still factor into your design if parking is necessary. That said, height limits and setbacks tend to be the primary constraints on how much density you can achieve. To make the most of your lot, careful planning is crucial to balance these restrictions while staying within the local bylaws.
If you're moving forward with a project, working with a zoning expert or a builder who knows ER-3 regulations well can help you optimize your design and steer clear of expensive missteps.
Related Blog Posts
- Halifax’s New Zoning Rules Explained: Up to Four Units on a Single Lot (What It Means for Builders)
- Dartmouth ER-3 Properties: 8 Units Allowed on 600+ Square Meter Lots
- Halifax 3-Storey Apartments: ER-3 Maximum Height Without Variance
- ER-3 (ER3) Unit Counts by Lot Size (375–600+ m²): The 4-to-8-Unit Ladder



