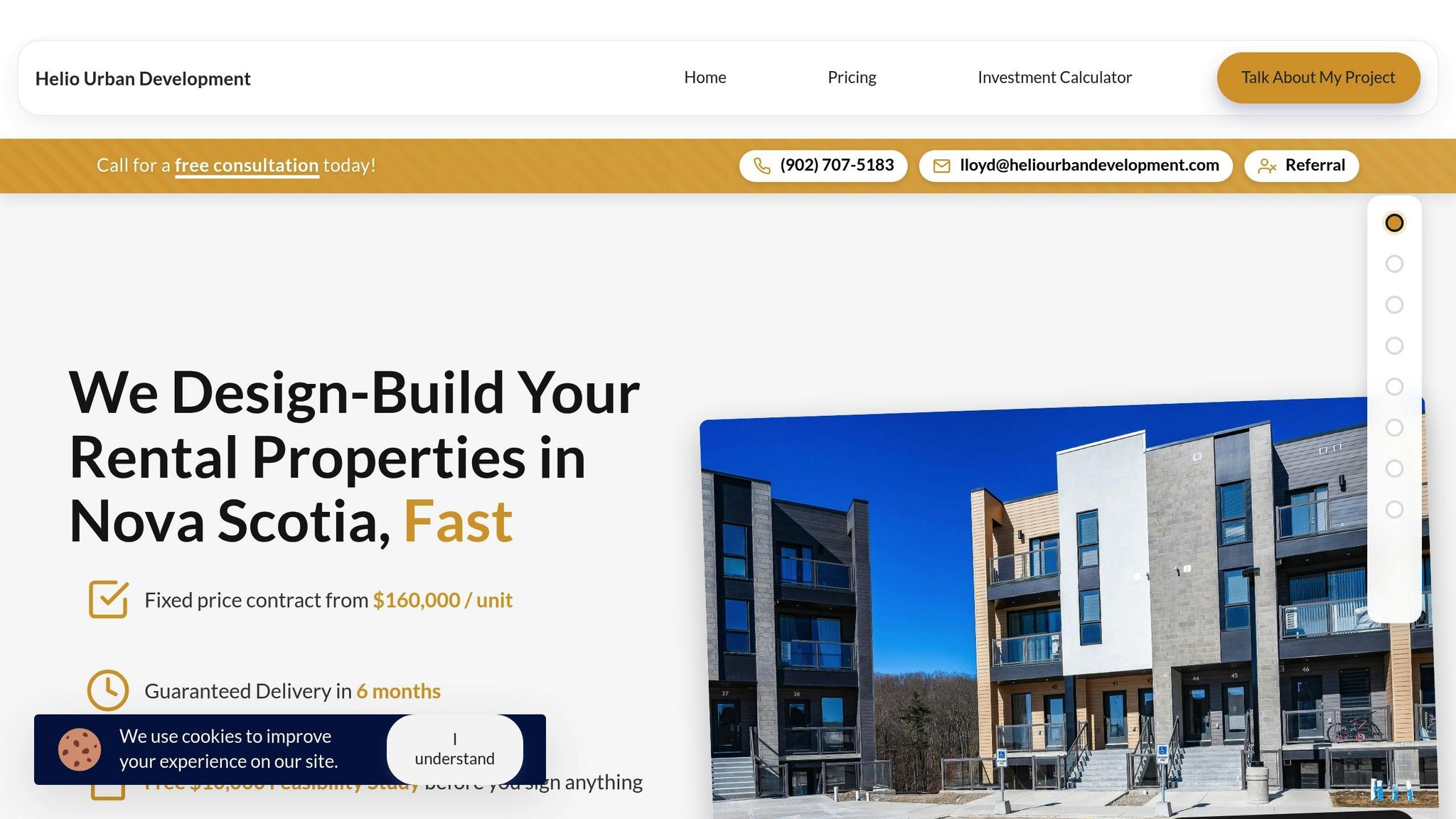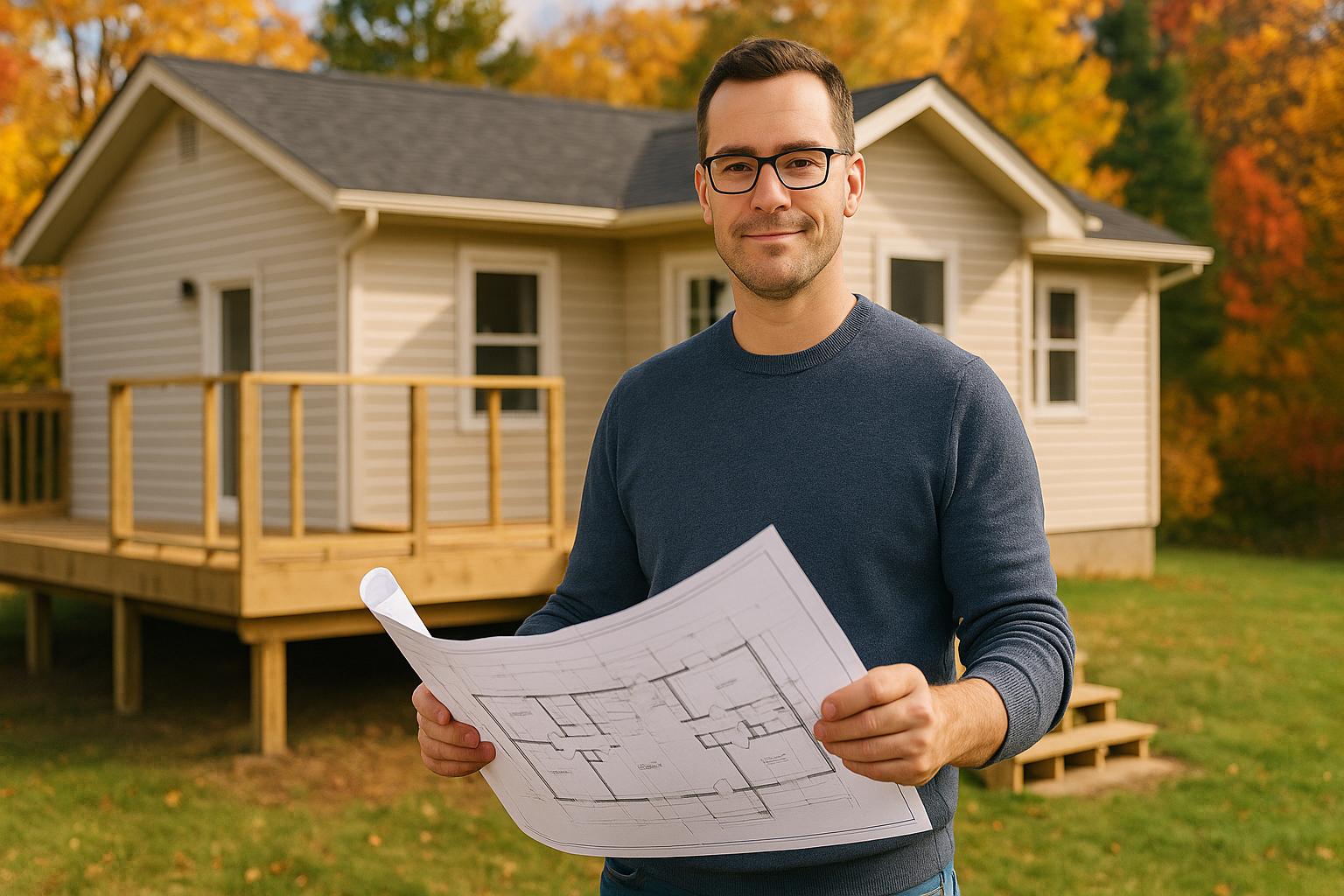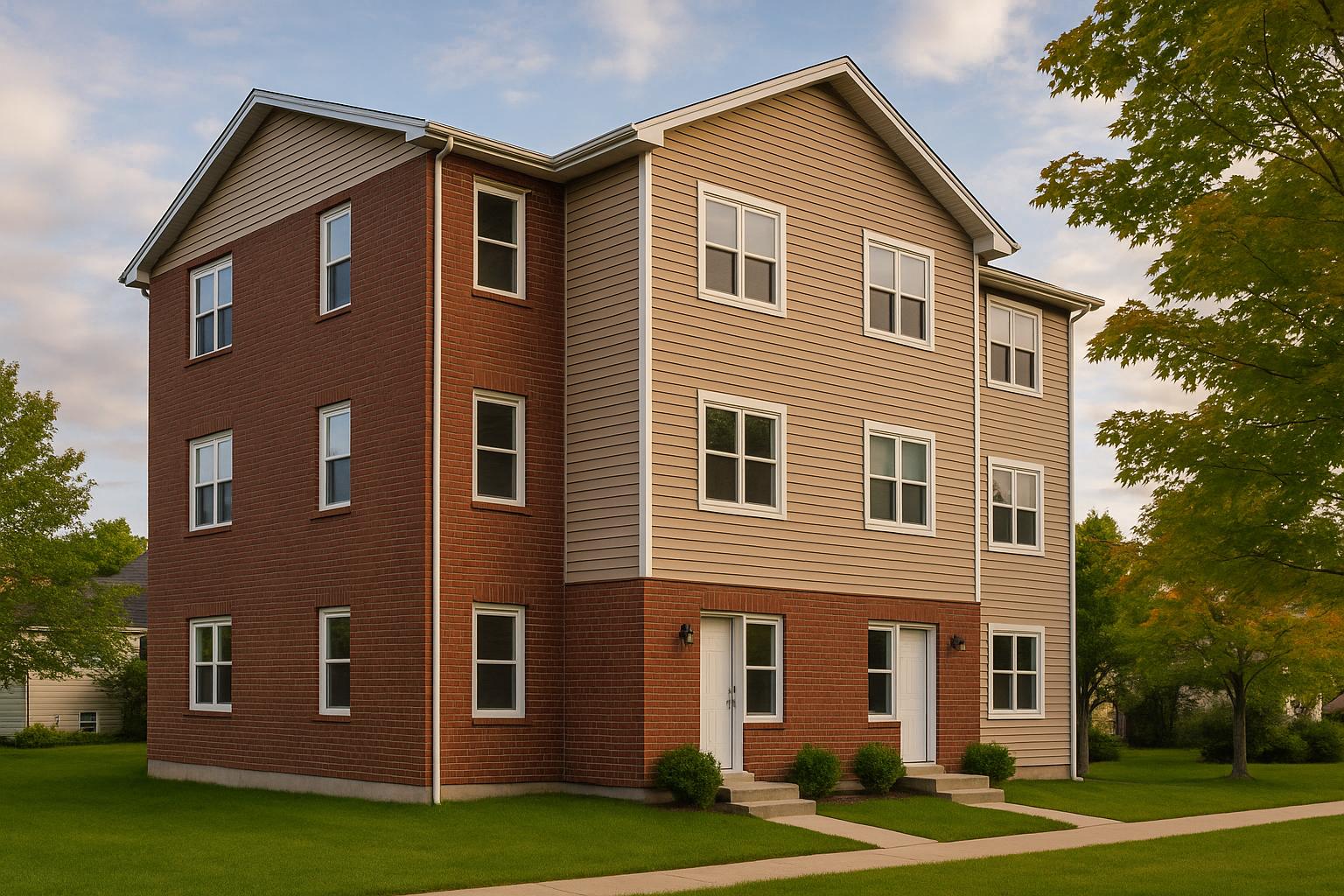In Halifax, making 4-8 homes on one lot is now easier because of new zoning rules. These changes help "missing middle" homes, letting small multi-unit homes be built where only one home could be before. Here's what you need to know:
- Zoning: Check if your land allows for making more than one home. You can look this up online or talk to the Planning and Development office.
- Lot Size & Services: Make sure your land is big enough and has the right front and space around it. Also check if it can handle more water, sewer, and storm systems.
- Building Code Rules: When building multi-unit homes, they must be safe from fire, easy to get into, and have enough exits based on the Nova Scotia Building Code.
- Permits & Okay From Others: Take enough time for getting land-use okays, talking with the public, and getting building permits. Having clear plans helps make things go smoothly.
- How to Build: Using a design-build way can make things faster and keep costs known. For example, Helio Urban Development gives a set price contract and finishes projects quicker.
Episode 47: Development W/ Travis Mills #halifax #halifaxrealestate
Zoning and Lot Size Rules in Halifax
The Halifax Regional Municipality (HRM) uses zoning laws to control where and how groups of homes can be made. Knowing these rules early is key to not facing delays. Let's look at how to find out your lot's zoning and the needs you must meet.
How to Find Your Lot's Zoning
HRM has a web tool where you can type your address or property ID to see zoning info. If this tool doesn’t give you everything, talking to the Planning and Development office is a good next step. For lots near zoning lines, checking twice is key, as these might follow the tough rules of nearby zones. Knowing your lot's zoning status before making plans can save you work and trouble.
Minimum Lot Size, Frontage, and Setbacks
Zoning types in Halifax set the least needs for lot size, frontage, and setbacks. These rules make sure there’s enough space for buildings, car spots, and green areas. If you plan to build a 4–8 home project, look up the local zoning rules or ask the Planning and Development office if your lot fits. Remember, these rules change now and then to meet the housing needs as they grow.
Recent Zoning Changes and Their Impact on Property Owners
Recent changes to Halifax’s zoning laws aim to make more varied homes and higher home density. Changes might mean more homes on one lot, smaller car space needs in areas with good bus and train options, or easier permit steps for projects that follow set design rules. Since these rules change and vary, it’s key to keep up by talking to city officials. Knowing these changes can help you shape your project to line up with new rules and use new chances.
Building Rules and Easy-Access Standards
The Nova Scotia Building Code has set rules for multi-unit buildings that go past simple zoning rules. Knowing these rules early can shape how you design, save money, and keep your project on time.
Easy-Access Rules for Multi-Unit Buildings
If your building has four or more living places, the Code says you must add easy-access features. This often means at least one ground-floor place must be easy to access. This place should have wide doors, easy-to-use bathrooms, and clear paths from where cars park to the door. While making places easy to get into is important, keeping them safe from fire is just as key in multi-unit building designs.
Fire Safety and Ways Out
Fire safety rules are key for multi-unit places. Each place must have a safe way out, which might be a direct outside door or several exit paths, based on how the places are set up. Shared areas like halls and stairs must meet tough safety rules, including fire-proof building and working exit devices. Also, you must put in wired smoke alarms, carbon monoxide alarms, and emergency lights to keep everyone safe.
Other Ways to Meet Rules for Special Designs
If your project has unique lot issues or fresh designs, the Nova Scotia Building Code has other ways to meet the rules. This lets you show that your design is as safe as usual ways. For instance, if normal exits don’t work because of uneven land, a fire safety expert might suggest extra outside exits or a better sprinkler system instead.
Going for these alternative paths often needs detailed reports from engineers and more checks by the town. While this can make it take longer and cost more in fees, it allows more room for special projects. Working with local pros to show your design is safe might help make the town's approval process easier and faster.
sbb-itb-16b8a48
Getting Town Okay and Permits
When you get ready to build in Halifax, knowing how to get town okay is as key as the rules on land use. A big slip-up is not seeing how long it takes to get these town okays. This can push back when you start to build, so adding these times to your plan is a must.
First Steps and Land Use Talks
Start with a talk before you apply, with HRM planning team. This chat helps spot any land use changes and clears up the okay process for your work. Bring a map that shows where things will go, like cars and rainwater plans. In this talk, the planning team will check if your land fits current land use or if you need more okays. You’ll go with a list of what you need and which town groups will look at your work. By doing this early, you can make the plan sending smoother and cut down on redoing work.
Land Plan Okay and Talking to People
Before you ask for a building permit, you need a land plan okay. You must send in detailed maps that show where things will go, like buildings, cars, green space, and rainwater plans. Make sure these maps follow HRM’s rules, as things like car rules can change if your work can go ahead. Many town departments and key service teams will look at your land plan and may ask for design tweaks to fit local needs. If you need an agreement for your work, you will talk to the public too. This means letting neighbors know and hearing their thoughts, fixing issues early. After the land plan okay, you can go for the building permit.
Building Permit Ask and Papers
With land plan okay, you’re set to ask for a building permit. You will need detailed build maps, strength reports, and more that show you follow Nova Scotia Building Code. Make sure all key maps are stamped by pros to dodge delays. The building team will also talk with utility teams for checks and more papers. Handling your building okay ask with other needs can keep your work on track and get you to the build part fast.
Picking the Best Build Method for Your 4–8 Unit Job
Once you get past zoning and permits, you next need to pick how the build is done. This pick will shape your timeline, all costs, and when you'll see rent money. Many owners use different folk for design, building, and other jobs. Yet, looking at all-in-one deals and set-price contracts may stop delays and keep costs low.
Broken vs All-in-One Build Ways
The old way is to hire different teams for each job phase. For instance, you might use an architect for plans, an engineer for the base, a main builder for the job, and other teams for things like wiring and pipes. This way is used a lot, but it's hard to handle. If one part is late, it can make everything else late, leading to cost jumps of 30% to 60%.
But, the all-in-one design-build way puts plans, base, and build stuff in one contract. This way helps team work from the start, finding and solving big problems early. With one deal, one timeline, and one person in charge, this way makes it easy to handle things and cuts extra costs and stress of dealing with many teams.
Pros of Set-Price Deals and Sure Timelines
Set-price deals set the whole job cost before it starts. Say, rather than fretting that a $600,000 guess might shoot up, you know right off what you'll pay. This sure thing helps when you get money and plan rent with less stress. Plus, the builder has a strong push to work fast.
Sure timelines also help you know what to expect. If your builder says the job will end in six months and agrees to pay if it's late, you can plan when the rent money starts to come in better. Delays hit your money, so a sure end date is key.
Example: All-in-One Design-Build with Helio Urban Development

Helio Urban Development shows how all-in-one build helps Halifax owners. As Nova Scotia's only all-in-one group for 4+ unit rental places, Helio pairs planners, architects, base folk, and builders in one deal. This smooth way handles usual troubles like handling issues, going over budget, and job delays by working as one team.
Helio gives a flat rate build at $160,000 per home, with a six-month sure finish time. If they're late, they pay up to $1,000 per day, making sure you get rent money on time. Helio now has 31 homes being built and 131 more planned near Halifax. Their method helps owners get monthly rents of $1,950–2,100 per home, with yearly gains of 12–20%.
Helio was made by Lloyd Liu, who used to work at Merrill Lynch with big building plans, and Yuan He, a data expert from the University of Pennsylvania. They mix money smarts and tech new ideas. Their new time plan stops the long waits that push old projects from eight months to over 18. Land owners get daily photo news, many P.Eng checks for sure quality, and a two-year promise on all building work. This gives a clear look and trust that's hard to find in broken contract ways.
Finish: What To Do Next for Your 4–8 Unit Plan
As we have said, each choice you make - be it about zoning, buildings rules, or making it - really changes what you get back from your rental units. If you want to make 4–8 rental spots from your Halifax land, you must be sure of the zoning, know the local rules, get the right passes, and use a smart building way.
Key Thoughts for Those Who Own Property
Zoning is the first step.
Look into your lot's zoning with Halifax’s big city team to keep far from any hold-ups.
Building codes shape your plan.
Needs such as ways to get in if you can’t walk well, fire safety, and exit needs will bigly shape how your building looks and how much it costs.
Getting approved takes time.
City okays might need months. Having all your papers ready and set for town talks can keep your work on the right path.
How you build is key. Using a together design-build way can help you dodge going over your budget and set solid costs and times.
Not doing even one of these key steps well can lead to late times and more costs.
Tools to Help You Move Ahead
Start with city tools and teams.
Halifax's online system for permits and its Office of Planning & Building are where to start for zoning checks and asking for permits.
Look into together building works.
Firms like Helio Urban Build give design-build works that make things easy and help keep your plan within budget and on time.
Think about your money early.
Loans for building are not the same as usual home loans. Check out plans like CMHC's MLI Select, which helps buildings save energy with up to 95% money given and 50 years to pay it back. This can really help your cash flow.
Owners in Halifax who plan with care can get monthly rents of $1,950–$2,100 per spot and yearly gains of 12–20%. Making it big starts with being sure of zoning, knowing the rules, getting ready for permits, and working with true pros who bring what they say they will.
FAQs
What are the new rules for building many homes in one spot in Halifax?
In Halifax, new rules have made it easier to build lots of homes together. Now, with ER-3 zoning, land owners can put up to 8 homes on one spot without changing the zoning. From 2024, lands will let people build up to 4 homes right away, without needing new zoning or going to public talks.
These changes want to make more homes in less space and help fix the low number of homes available. For those who own land, this means they can build homes with 4 to 8 units more easily. If you've thought about building many homes at once in Halifax, now is a good time to start.
Related Blog Posts
- Halifax’s New Zoning Rules Explained: Up to Four Units on a Single Lot (What It Means for Builders)
- Federal Housing Fund Halifax: How Zoning Changes Unlock Development
- Halifax Fourplex Development: Now Legal on ER-3 Properties
- ER-3 (ER3) Builder Halifax: How Many Units Fit on a Typical Lot?Halifax Apartment Builder: 4–12 Units Without Rezoning



