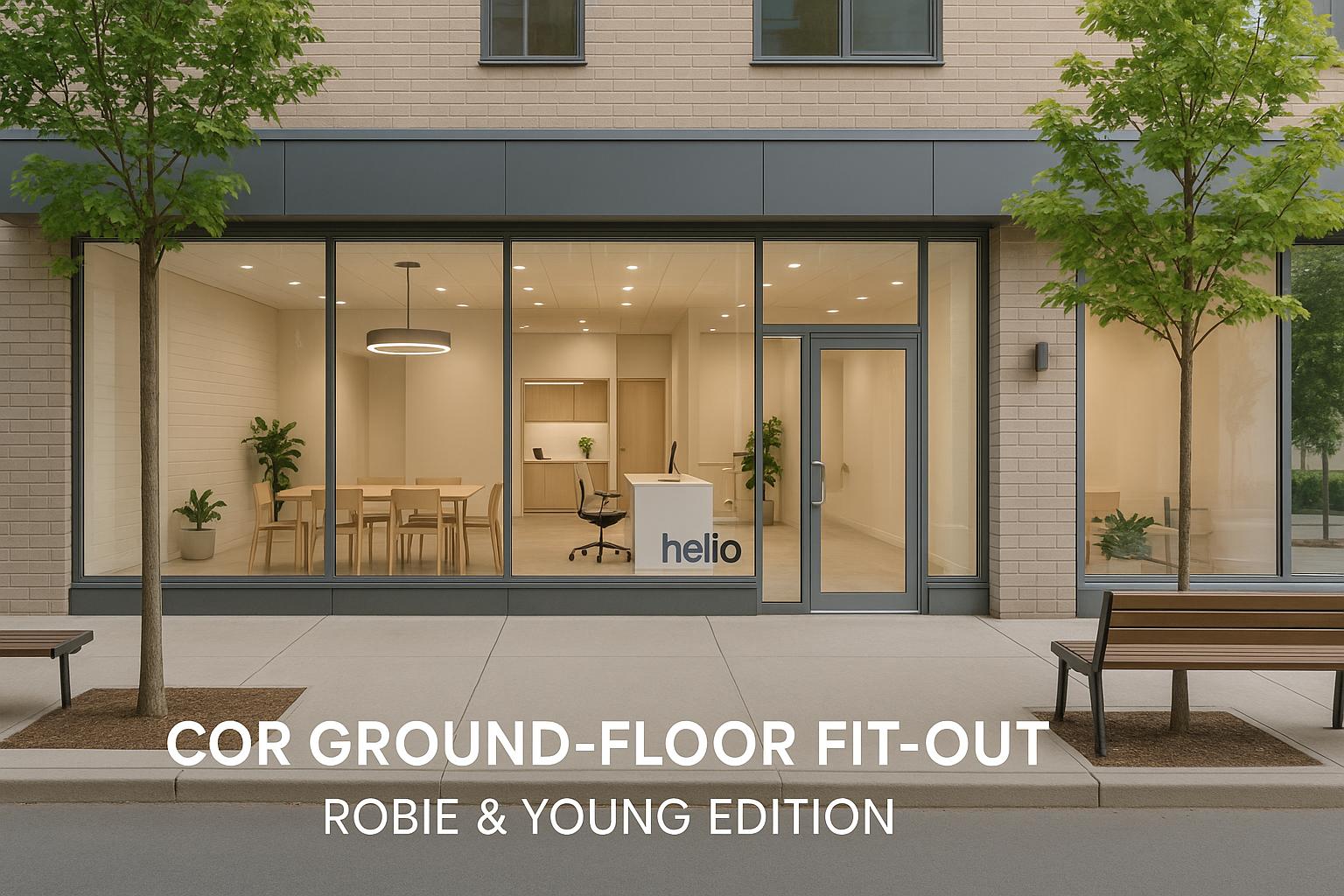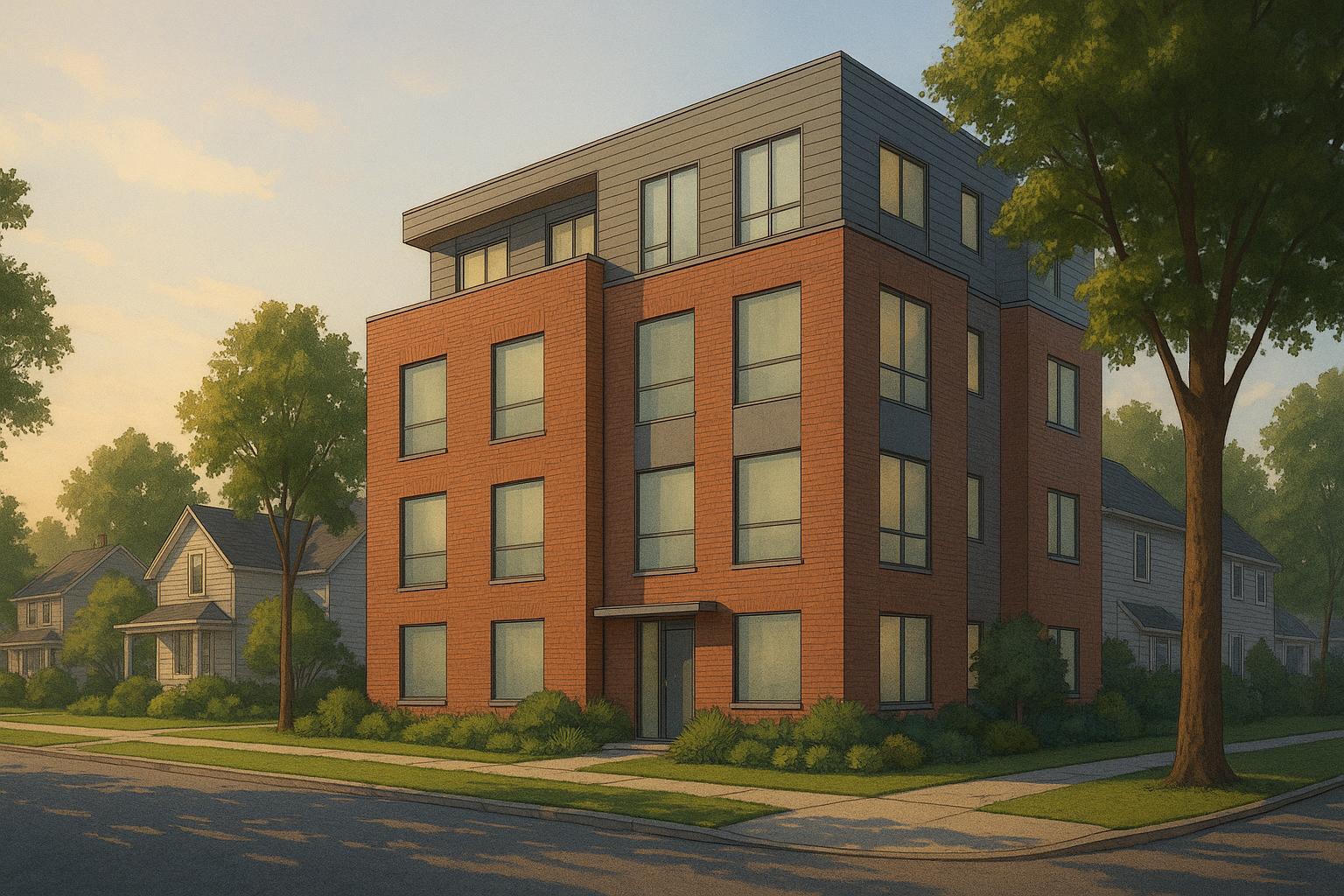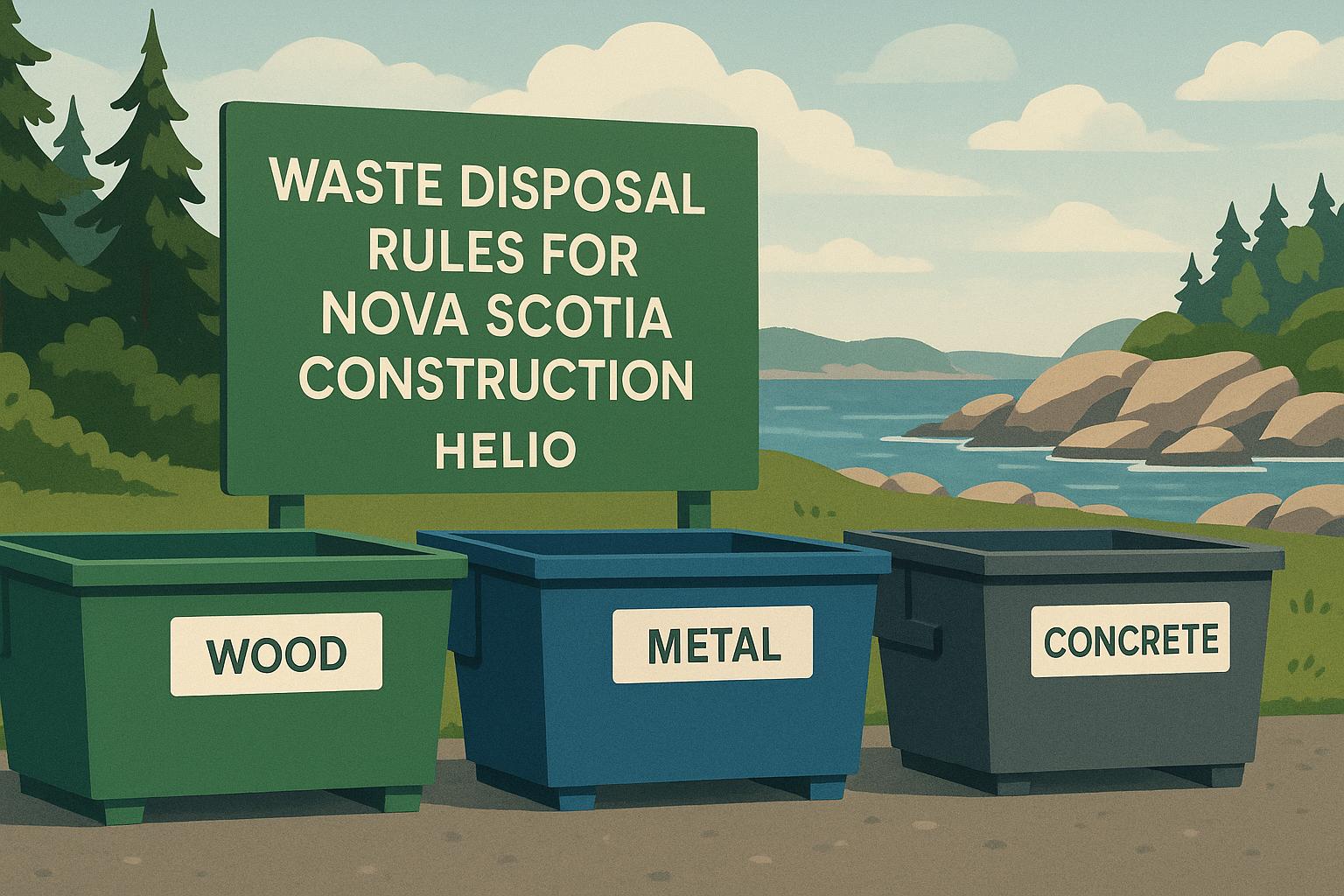In Nova Scotia, construction costs for multi-unit rental properties in 2025 depend on zoning (ER-1, ER-2, ER-3), location, labour, materials, and project complexity. Urban builds face higher costs due to demand and stricter regulations, while rural projects may save on base costs but encounter logistical challenges. Integrated construction models, offering fixed per-unit pricing (e.g., $160,000/unit), help reduce delays and budget overruns. Seasonal timing, material stability, and regulatory updates also play key roles in shaping budgets. ER-1 zoning is the least cost-efficient (single-family only), ER-2 offers better density and lower costs, and ER-3 maximizes density but requires more advanced planning and higher upfront investment.
Quick Comparison:
| Zoning Type | Density/Units Allowed | Cost Efficiency | Key Considerations |
|---|---|---|---|
| ER-1 | Single-family homes | Low | Limited density, higher per-unit land cost, simpler construction. |
| ER-2 | Multiple units, up to 11 m high | Moderate | Better density, no parking minimums, some added design and regulatory complexity. |
| ER-3 | Up to 8 units, up to 12 m high | High | Highest density, advanced systems, higher upfront costs, requires detailed planning. |
Integrated construction methods streamline processes and ensure predictable costs, making them a strong choice for developers aiming to balance budget and timeline.
2025 Cost Benchmarks and Price Factors
When planning multi-unit rental projects in Nova Scotia, it’s essential to understand how various factors - ranging from site conditions to market dynamics - can shape your construction budget. While costs differ based on zoning, design complexity, and regional specifics, here are some key factors that property owners should consider:
Material Costs:
Materials are a major driver of construction expenses. Although prices for materials like lumber, steel, and concrete have levelled off somewhat, they remain higher than pre-pandemic levels. These fluctuations can influence decisions about building design, finishes, and structural needs.
Labour Market Pressures:
Skilled labour is another significant cost factor. Trades like electricians and plumbers remain in high demand, pushing wages higher. Projects with intricate mechanical and electrical systems may feel the pinch even more, as these complexities often require additional expertise.
Regional Variations and Regulatory Changes:
Costs can vary widely depending on location. Urban areas in Nova Scotia often face higher expenses due to increased demand and stricter permitting processes. In contrast, rural areas may offer lower base costs but come with logistical challenges. Additionally, updates to energy efficiency building codes have introduced slight cost increases, which can affect overall budgets.
Integrated and Fixed-Price Construction:
Taking an integrated approach to construction - where design, engineering, and construction are closely coordinated - can significantly cut down inefficiencies. According to Lloyd Liu, CEO of Helio Urban Development:
"Property owners save $47,000 average coordination waste."
This approach supports fixed-price construction models, like Helio's offering of $160,000 per unit. These models ensure budget predictability and include delay penalties to keep projects on track, avoiding the common pitfalls of fragmented contracting.
Seasonal Considerations:
The time of year can also affect costs and timelines. Many property owners aim to schedule construction during favourable weather conditions to sidestep the added challenges and expenses that come with working through harsh winter months.
1. ER-1/ER1
ER-1/ER1 zoning allows for low-density residential developments, making it a common choice in Nova Scotia. By 2025, the costs of building under this zoning can vary widely, influenced by factors like finishes, site conditions, and local market dynamics.
In urban areas, construction tends to be pricier due to higher demand for skilled workers and stricter permitting regulations. Suburban and rural locations may offer lower costs, but they can bring additional expenses tied to transportation logistics or the limited availability of specialized trades.
The complexity of the design is another major factor. Simple layouts with standard finishes and basic mechanical systems are generally more cost-efficient. On the other hand, projects that incorporate high-end materials, advanced HVAC systems, or enhanced accessibility features will naturally push budgets higher.
Site conditions and timing also play a big role. Properties on level, well-drained lots with access to municipal services often require minimal preparation, keeping costs down. However, challenging sites - like those on steep slopes or without utilities - can drive expenses up. Starting construction during favourable weather can also help avoid delays and seasonal surcharges.
Recent changes to building codes, especially those focused on energy efficiency, have slightly increased initial construction costs. While these updates might raise upfront expenses, they offer long-term benefits like energy savings and improved tenant comfort.
Traditional construction approaches, which rely on separate contracts for design, engineering, and building, often lead to coordination issues and unexpected cost overruns. This highlights the appeal of integrated, fixed-price models, which can simplify the process and help control budgets.
2. ER-2/ER2
ER-2/ER2 zoning allows for medium-density residential developments, such as duplexes, triplexes, and small apartment buildings. It's becoming a popular choice for property owners in Nova Scotia who want to increase rental income while maintaining the overall character of their neighbourhoods.
When it comes to costs, ER-2/ER2 projects come with their own financial considerations. As noted earlier, expenses can vary widely depending on the location and specifics of the project. For instance, urban areas like the Halifax Regional Municipality tend to have higher construction costs, while rural locations often offer more affordable options.
Material costs have been relatively stable, but certain items - like structural steel, engineered lumber, and ready-mix concrete - are still subject to price swings, especially as fuel costs impact delivery charges. Labour costs are another factor, with shortages in skilled trades, such as commercial electricians and plumbers, driving wages higher. This is particularly true in urban areas, where demand is higher, and regulatory requirements often add extra layers of complexity.
Urban centres like Halifax also face additional challenges, including higher regulatory fees and potential delays in permitting. On the other hand, rural projects may benefit from lower labour costs, though finding specialized tradespeople in these areas can be a hurdle.
Specific design elements for ER-2/ER2 zoning, such as shared mechanical spaces, strict fire separation requirements, and accessibility features, can also increase costs. Adding amenities like elevators, for example, often results in a higher per-unit investment compared to single-family homes.
Financing and insurance are other key considerations. Lenders typically require larger down payments for multi-unit developments, and insurance premiums are higher due to the greater risks involved. These factors can significantly influence overall carrying costs. Additionally, the choice of construction method plays a big role in cost stability. Fragmented contracting, where responsibilities are divided among multiple parties, can lead to delays and conflicts. In contrast, an integrated delivery model, where one entity oversees the entire project, offers better cost control and smoother management.
Seasonal factors also impact ER-2/ER2 projects. Winter construction tends to raise labour costs, while spring builds run the risk of delivery delays. Starting a project in late summer often strikes the best balance, offering more predictable timelines and expenses. These seasonal insights, combined with an integrated project approach, help ensure that ER-2/ER2 developments remain on track and within budget.
sbb-itb-16b8a48
3. ER-3/ER3
Building on the foundations of ER-2/ER2 zoning, ER-3/ER3 projects in Nova Scotia come with added complexities due to their focus on higher-density residential developments. These projects often include a significant number of rental units and require advanced construction techniques, which naturally drive up the cost per square foot.
The increased complexity in ER-3/ER3 developments stems from the need for premium materials, sophisticated safety systems, and integrated building services. All of these elements contribute to higher overall costs.
Labour market trends also play a role. In 2024, Canada’s construction sector employed 1.607 million workers, a slight 0.4% rise from 2023. Meanwhile, the construction unemployment rate ticked up to 5.6% from 5.3% the previous year, still well below the pre-pandemic average of 8.1% recorded between 2015 and 2019 [1]. This relative stability in the labour market helps keep labour costs steady, but ER-3/ER3 projects often require specialized trades, such as those skilled in advanced electrical systems and centralized HVAC installations, which can drive costs higher.
Regional factors also influence expenses. Urban centres like Halifax often face higher costs due to stricter development standards, elevated permit fees, and competitive labour markets. On the other hand, rural areas might offer lower baseline costs, but additional expenses, such as transporting materials and equipment, can offset some of these savings.
Managing costs in ER-3/ER3 projects also requires careful coordination, especially given the demand for robust structural components and advanced building systems. Fragmented contracting can complicate this process, while seasonal factors further impact budgets. For instance, winter construction often leads to higher costs due to weather-related delays, whereas scheduling projects for late summer can help mitigate these challenges and keep expenses under control.
Financing these large-scale developments introduces yet another layer of complexity. Lenders often impose stricter draw schedules and higher capital requirements, making cost predictability and cash flow management critical throughout the project lifecycle. An integrated approach to planning and execution can be key to navigating these challenges effectively.
Pros and Cons
When it comes to ER-1, ER-2, and ER-3 zoning, each brings its own set of trade-offs in terms of density and cost considerations. The table below highlights how these zoning options compare in terms of allowed density and relative cost efficiency.
ER-1 zoning is limited to single-family homes. While this keeps the neighbourhood less dense, it also spreads land costs across fewer units, making it less efficient from a cost perspective.
ER-2, on the other hand, allows for multiple units, including backyard suites. This zoning type offers better cost efficiency compared to ER-1, thanks to its higher density. Plus, recent updates to Halifax's zoning rules have removed minimum parking requirements for new ER-2 developments, which could help reduce construction costs even further.
ER-3 delivers the highest density and cost efficiency of the three. However, it requires strategic planning to make the most of its potential benefits.
| Aspect | ER-1 (Established Residential 1) | ER-2 (Established Residential 2) | ER-3 (Established Residential 3) |
|---|---|---|---|
| Allowed Density/Units | Single-family only | Multiple units, including backyard suites; up to 11 m high | Up to 8 units on a single lot; up to 12 m high |
| Cost Efficiency | Lowest, due to limited density | Better, with more units and no parking minimums | Highest, thanks to maximum allowable density |
Choosing the right zoning type often means balancing simplicity with the advantages of higher density. A well-thought-out approach can help ensure consistent and effective project outcomes.
Conclusion
The 2025 cost benchmarks for multi-unit rental construction in Nova Scotia provide property owners with the tools they need to make smart investment choices.
Traditional construction methods often come with significant challenges: coordination issues, budget overruns of 30–60%, and delays ranging from 8 to over 18 months. These problems typically stem from managing separate contracts with planners, architects, engineers, and construction teams - creating a recipe for miscommunication and inefficiency.
On the other hand, integrated design-build methods offer a more streamlined and predictable approach. This model brings all construction professionals under one roof, providing a fixed-price structure and guaranteed timelines. By consolidating the process, property owners avoid juggling multiple contracts and reduce the risk of delays or unexpected costs.
For those focused on controlling expenses and maximizing returns, the fixed-price integrated approach makes financial sense. At $160,000 per unit and a 6-month timeline, property owners can develop 2-bedroom units with rents in the $1,950–$2,100 range, achieving annual returns of 12–20%. Guaranteed completion dates ensure rental income starts on time, protecting cash flow and profitability.
In 2025, the integrated design-build model stands out as the superior choice over fragmented methods. By collaborating with professionals who specialize in this approach, property owners can construct profitable rental properties while staying competitive in Nova Scotia's rental market.
FAQs
How can integrated construction models help save time and money on multi-unit rental projects in Nova Scotia?
Integrated construction models offer a practical way to save both time and money on multi-unit rental projects. By fostering close collaboration among designers, contractors, and property owners, this approach minimizes miscommunication, avoids delays, and cuts down on expensive rework. The result? Projects get completed faster, and budgets stay on track.
This method brings planning, design, and construction together into a single, unified process. By doing so, it reduces inefficiencies, keeps material and labour costs in check, and makes project timelines more predictable. For property owners aiming to stay within budget and meet deadlines, while also boosting their return on investment, integrated models are a smart choice.
What are the cost and planning differences between ER-1, ER-2, and ER-3 zoning in Halifax?
The expenses and planning involved in Halifax's ER-1, ER-2, and ER-3 zoning depend on the density and scale of the development. ER-1 zoning focuses on low-density projects, such as single-family homes. These developments are simpler to plan and come with relatively lower costs. ER-2, on the other hand, supports a mix of housing types, including semi-detached homes and backyard suites. While it offers more flexibility, it demands more detailed planning and slightly higher costs. Finally, ER-3 provides the most flexibility, allowing up to eight units per lot. However, this zoning comes with increased expenses due to stricter design standards, higher density, and the need for additional infrastructure.
As you move from ER-1 to ER-3, both costs and complexity rise, reflecting the zoning's capacity to support higher-density developments and the additional requirements that come with them.
How do seasons and local factors affect construction costs and timelines for multi-unit rental properties in Nova Scotia?
Seasonal shifts, particularly Nova Scotia's tough winters, can have a noticeable effect on construction projects. The cold months often call for extra steps like weatherproofing, temporary heating, and tweaking work schedules. These adjustments can stretch out timelines and drive up costs.
In addition to seasonal challenges, regional factors add another layer of complexity. For instance, Halifax saw a 3.2% increase in construction costs between Q2 2024 and Q2 2025. This jump reflects a mix of local economic trends, supply chain issues, and heightened demand for materials and labour. Combined, these factors highlight the importance of meticulous planning to keep costs in check and avoid setbacks in multi-unit projects.



