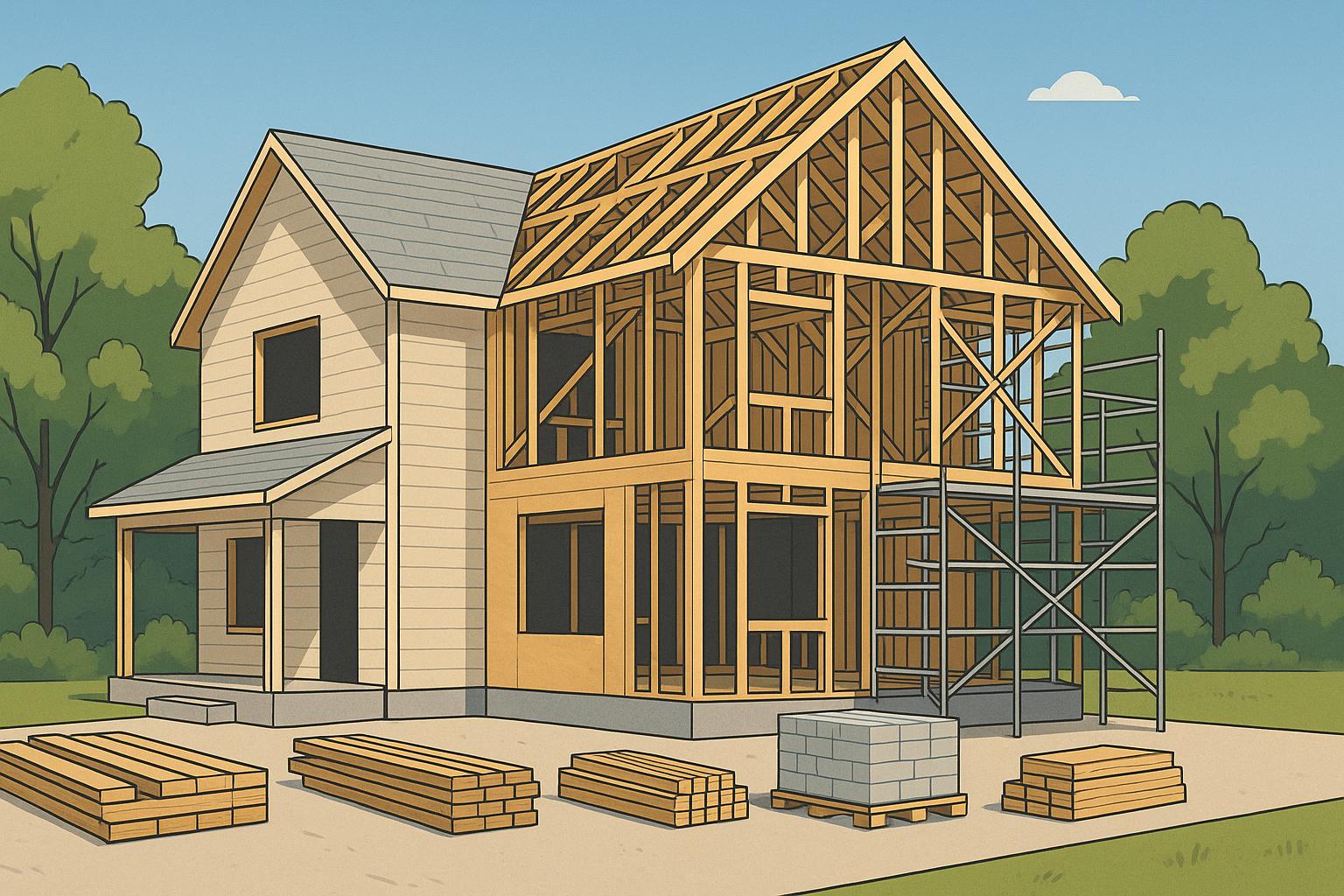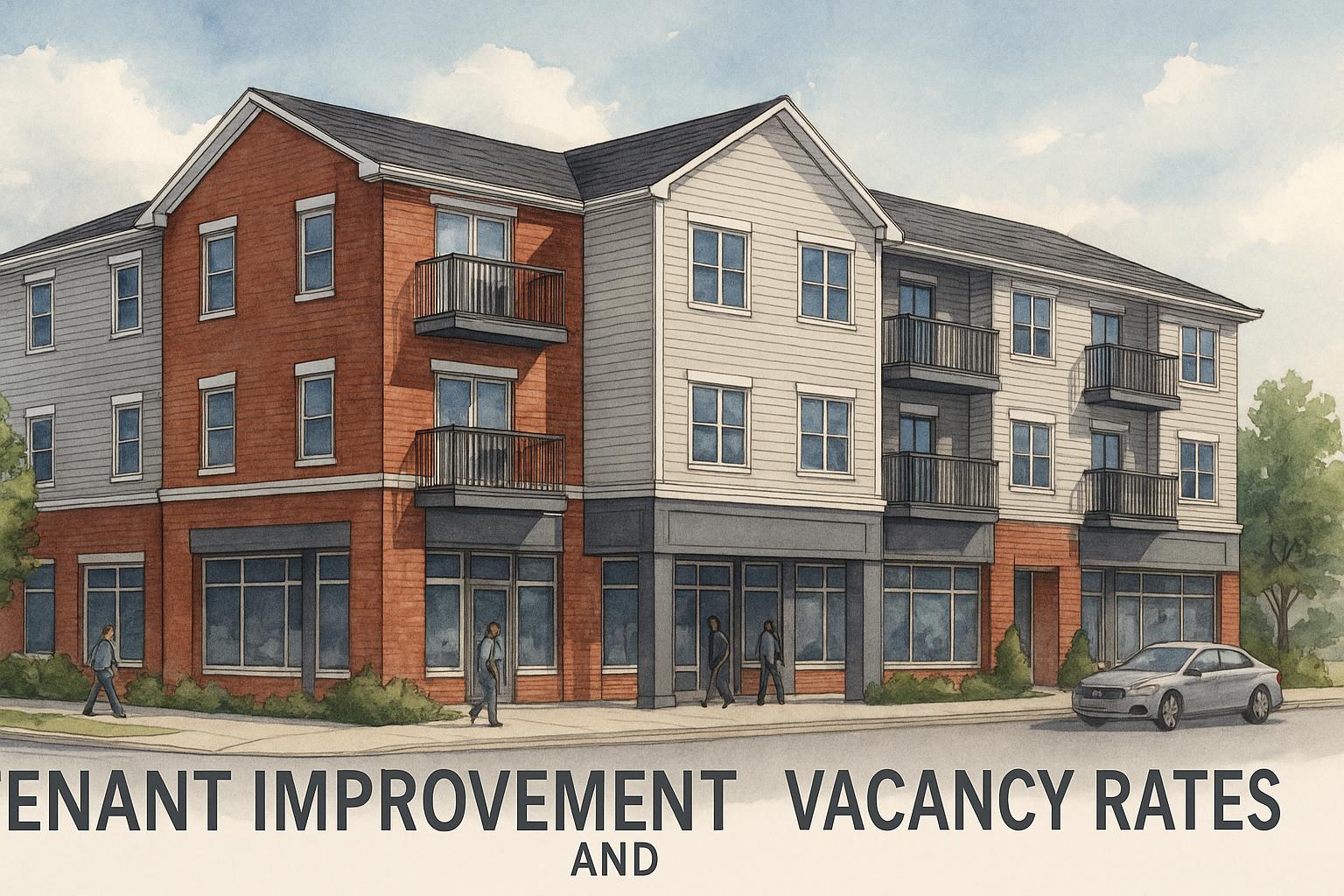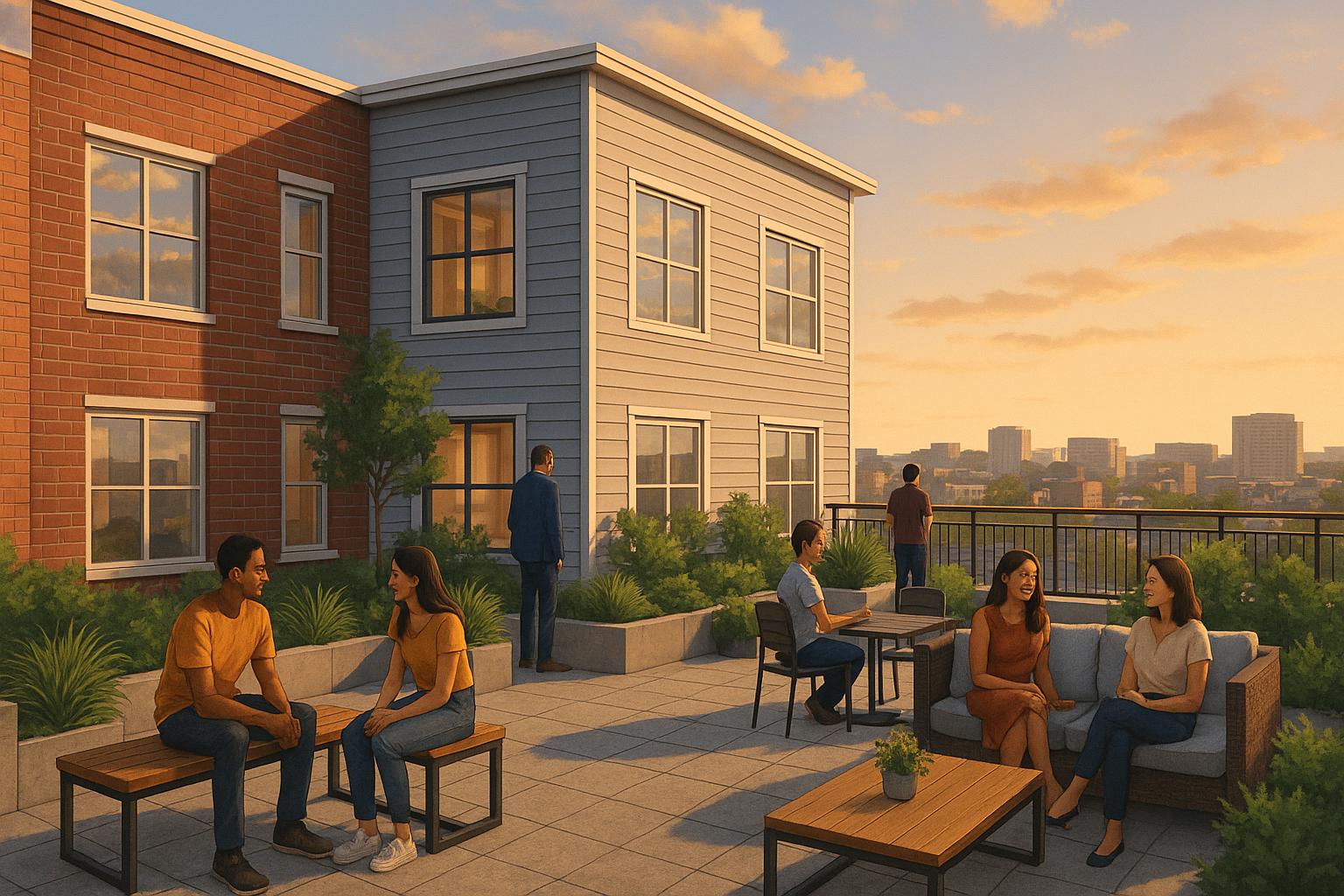Want a home that works for you now and in the future? Nova Scotia’s aging population - projected to reach over 25% aged 65+ by 2030 - has sparked a demand for "forever homes." These are homes designed for all life stages, blending accessibility and style. Here’s what you need to know:
-
Key Features of Forever Homes:
- Single-level living or future-proofed two-storey designs (e.g., space for elevators).
- Wide doorways (36 inches) and hallways (42 inches) for easy mobility.
- Zero-step entrances and curbless showers for safety and convenience.
- Kitchens with pull-out storage, variable counter heights, and lever-style handles.
- Bathrooms with reinforced walls for grab bars, non-slip flooring, and comfort-height fixtures.
-
Government Support:
- Home Adaptation for Seniors' Independence (HASI): Forgivable loans for modifications like grab bars and handrails.
- Access-A-Home Program: Financial aid for accessibility upgrades tailored to disabilities.
-
Smart Home Tech:
- Video doorbells, motion-activated lighting, and voice-controlled devices for added safety and convenience.
-
Why It Matters:
- These homes offer independence, safety, and comfort without compromising style.
- Universal design increases resale value and appeals to a wider range of buyers.
Designing a forever home ensures your space grows with you, meeting your needs today and tomorrow. Ready to start? Explore accessible design principles and government programs to create a home that’s stylish, functional, and future-ready.
Home Design Tips for Aging in Place Safely | Home Renovation Podcast
Core Elements of Age-Ready Home Design
Creating an age-ready home means balancing functionality with style. By embracing universal design principles, homeowners can make their spaces safer and more accessible without compromising on aesthetics.
Basic Accessibility Standards
Age-ready homes are built around thoughtful design guidelines that prioritize ease of use. Here are some key recommendations:
| Design Element | Recommended Dimensions | Purpose |
|---|---|---|
| Doorways | 91.4 cm (36 inches) | Ensures access for wheelchairs and walkers |
| Hallways | 106.7 cm (42 inches) | Allows smooth navigation with mobility aids |
| Floor Transitions | Less than 1.3 cm (0.5 inches) | Reduces tripping hazards |
| Turn Radius | 152.4 cm (60 inches) | Provides space for wheelchair manoeuvring |
These dimensions ensure a layout that's not only functional but also feels open and inviting. Additional practical features include:
- Lever-style door handles: Easier to operate than traditional knobs.
- Rocker-style light switches: Positioned at 106.7 cm for convenient access.
- Non-slip flooring: Enhances safety, especially in areas prone to moisture.
- Reinforced walls: Prepares for future grab bar installations in bathrooms and hallways.
Nova Scotia Home Adaptation Programs
The Nova Scotia government offers several initiatives to help homeowners make their spaces more accessible and supportive of independent living. Here are two notable programs:
Home Adaptation for Seniors' Independence (HASI)
- Provides forgivable loans for necessary home modifications.
- Available to homeowners aged 65+ who meet specific income requirements.
- Covers changes like grab bar installations, handrails, and bathroom adjustments.
Access-A-Home Program
- Offers financial aid for critical accessibility upgrades.
- Tailored to homeowners with disabilities.
- Focuses on key modifications that promote independence.
- Can be paired with other provincial housing initiatives for broader support.
When planning these updates, it's essential to work with contractors who understand both technical specifications and design aesthetics. The Nova Scotia Building Code offers clear guidelines for accessible entrances, interior layouts, bathrooms, kitchens, and lighting, ensuring that every modification meets safety and usability standards.
These programs and standards form a solid foundation for creating practical, accessible homes, setting the stage for further design considerations.
Main Building Features for Long-Term Living
When planning a forever home in Nova Scotia, certain structural elements are essential to ensure comfort and independence over the years. These features not only enhance daily living but also combine functionality with visual appeal.
One-Floor Living Options
Single-level living is a practical choice for those looking to age comfortably in their home. A thoughtfully designed bungalow eliminates the hassle of stairs while offering several practical benefits:
| Design Feature | Benefits | Implementation Tips |
|---|---|---|
| Open-Concept Layout | Improves mobility and visibility | Leave enough space for flexible furniture placement |
| Main Floor Primary Suite | Avoids reliance on stairs | Position the primary bedroom on the ground floor |
| Future-Proof Planning | Prepares for evolving needs | Allocate space for a future elevator or chair lift |
For homeowners who prefer a two-storey design, wider staircases that can accommodate a chair lift or pre-planned space for an elevator shaft (such as stacked closets) are smart options. Adding these elements during the initial construction phase can save on costly renovations down the road.
This emphasis on single-level convenience naturally extends to the design of entrances and pathways within the home.
Entry and Movement Design
A home's entrance and interior pathways are crucial for accessibility and ease of movement. Features like a zero-step entrance and unobstructed hallways make a significant difference.
Zero-Step Entrances
A zero-step entrance removes potential tripping hazards without sacrificing curb appeal, making it easier for everyone to enter the home.
Interior Movement Solutions
Wide doorways and hallways ensure smooth navigation throughout the house, accommodating current needs while allowing for future adjustments. Subtle design elements, such as colour contrasts and adequate lighting, can help define spaces without creating physical barriers, enhancing both functionality and aesthetics.
"Your system to new home construction is unique, efficient and highly transparent. The quality of work as well as the quality of your employees is outstanding." - David & Diane [1]
Kitchen and Bathroom Planning
The kitchen and bathroom are two of the most used spaces in any home, and designing them for aging in place means balancing functionality, accessibility, and style.
Kitchen Layout and Features
A thoughtfully designed kitchen blends ease of use with a modern look. Features like multi-level countertops make it possible to comfortably handle tasks while standing or seated, and pull-out storage ensures everything stays within easy reach.
| Feature | Practical Benefit | Design Integration |
|---|---|---|
| Variable Counter Heights | Allows for both seated and standing use | Adds visual interest with tiered surfaces |
| Pull-out Pantry Storage | Simplifies access to stored items | Blends seamlessly with cabinet fronts |
| Task Lighting | Improves visibility for food prep | Under-cabinet LED strips add both function and style |
| Lever-style Cabinet Handles | Easier to use for those with limited grip strength | Available in elegant finishes to match the decor |
Adding an island with knee space provides an inclusive workspace for wheelchair users while doubling as a social hub. Position frequently used appliances, like microwaves or ovens, at heights that reduce unnecessary bending or stretching. These adjustments create a kitchen that’s not only functional but also comfortable for all stages of life.
Bathrooms, too, can be designed to offer a combination of safety and comfort.
Bathroom Safety and Comfort
Modern bathroom designs focus on both practicality and aesthetics. A curbless, zero-threshold shower reduces trip hazards while creating a sleek, spa-like atmosphere - perfect for an age-friendly home.
Key features to consider:
- Curbless Shower Entry: A linear drain system paired with a gentle slope ensures effective water drainage.
- Reinforced Walls: Install blocking behind tiles to allow for grab bars to be added later if needed.
- Comfort-Height Fixtures: Opt for toilets and sinks at ergonomic heights to make transitions smoother.
For flooring, non-slip porcelain tiles provide a safer surface without compromising on style. A wet room design - where the shower seamlessly integrates with the rest of the bathroom - can create a more open and accessible layout. Make sure there’s enough clear floor space for easy movement with mobility aids, ensuring both functionality and a spacious feel.
sbb-itb-16b8a48
Home Tech and Safety Systems
Smart home technology is transforming how seniors in Nova Scotia maintain their independence and safety - all without sacrificing style or comfort.
Smart Home Controls
Modern smart home systems are designed to be both intuitive and practical, making everyday tasks simpler. With voice-activated assistants like Amazon Alexa or Google Home, residents can easily adjust lighting, thermostats, and even security systems using simple commands. This is especially helpful for those with mobility challenges.
Here are some key features worth considering:
| Feature | Benefit | How It Helps |
|---|---|---|
| Video Doorbell | Security and Convenience | Lets you see who's at the door without rushing to open it. |
| Smart Lighting | Safety and Energy Savings | Motion-activated lights improve visibility during the night. |
| Voice Controls | Hands-Free Operation | Simplifies managing appliances and thermostats. |
| Medical Alert Integration | Emergency Assistance | Provides quick access to emergency services when needed. |
These smart features not only enhance convenience but also add a layer of safety, especially for seniors living alone.
Weather Protection Systems
Nova Scotia's winters can be harsh, so preparing your home for power outages is a must. Backup power solutions, such as generators or solar systems with battery storage, are critical for keeping essential appliances and heating systems running during storms.
To ensure your backup system is the right fit for your home, consult a certified electrician or solar installer. Proper sizing is key to maintaining comfort and safety when severe weather hits.
Style and Function Combined
Modern accessible design strikes a perfect balance between practicality and elegance. By blending functionality with aesthetics, universal design ensures safety features enhance - rather than detract from - a home's overall style. This thoughtful approach naturally increases a property's appeal in the market.
Hidden Safety Features
Accessibility doesn't have to mean sacrificing style. With clever design, safety features can be seamlessly integrated into your home. Here are a few examples:
| Feature | Design Integration | Functional Benefit |
|---|---|---|
| Decorative Grab Bars | Opt for finishes like brushed nickel that double as towel bars | Adds stability while maintaining a sleek look |
| Curbless Showers | Use large-format tiles with a subtle slope and concealed drains | Provides safety with a spa-inspired aesthetic |
| Wide Doorways | Pair with stylish door hardware and coordinated trim details | Combines accessibility with elegant proportions |
When adding these features, focus on premium materials and finishes that align with your home's design. For instance, a curbless shower accented with designer tiles and frameless glass panels creates a modern, spa-like space that prioritizes both safety and style. These subtle additions ensure accessibility while also contributing to the long-term value of your home.
Resale Value Benefits
By incorporating universal design principles, you're not only creating a more inclusive living space but also enhancing your property's marketability. Features like those mentioned above make your home adaptable for various needs, appealing to a broader range of buyers. In Nova Scotia's shifting housing market, designing with future-proofing in mind positions your home as a standout option for years to come.
Conclusion: Planning Your Nova Scotia Forever Home
Creating a forever home in Nova Scotia is all about finding the right balance between comfort today and practicality for the future. With the help of skilled builders, you can design a home that’s both visually appealing and functional for years to come. The decisions you make during the planning stage lay the groundwork for lasting comfort and long-term value.
Collaboration is key to success. Thoughtfully combining energy-efficient solutions with accessible design features not only enhances your home’s usability but also helps reduce ongoing costs. For example, focusing on proper insulation and energy-efficient windows from the outset can make a significant difference.
| Planning Phase | Key Considerations | Long-term Benefits |
|---|---|---|
| Initial Design | Universal design principles, single-level living | Easier accessibility, fewer future modifications |
| Construction | Energy-efficient materials, reinforced walls | Reduced utility bills, simpler future adaptations |
| Finishing Details | Stylish safety features, smart technology integration | Increased comfort, preserved property value |
A collaborative mindset brings these elements together seamlessly:
"Your Dream. Our Passion." – This motto from Sawlor Built Homes highlights the importance of teamwork when building an age-friendly home that doesn’t sacrifice style or comfort.
A well-designed forever home grows with you, maintaining its appeal and functionality while adapting to your changing needs. By applying universal design principles and working with builders familiar with Nova Scotia’s climate and construction requirements, you can ensure your home is ready to meet both current and future challenges - all while retaining its charm and market value.
Take the time to consult with custom builders who specialize in aging-in-place designs. Finding the right partner will help bring your vision to life.
FAQs
What are the advantages of using universal design principles when building a forever home in Nova Scotia?
Incorporating universal design into your forever home ensures it stays practical, comfortable, and stylish for everyone, no matter their age or abilities. Features like curbless showers, wider doorways, and open layouts improve accessibility while maintaining a sleek and modern look.
These design elements don’t just make day-to-day life easier as you grow older - they also boost your home’s value. Take a curbless shower, for example: it combines a chic, spa-like vibe with safety for both seniors and kids. Wider doorways? They’re not just great for accessibility; they make moving furniture far less of a headache. On top of that, homes with universal design features tend to attract more buyers down the line, making them a smart investment for the future.
How can smart home technology improve safety and convenience for seniors aging in place?
Smart home technology brings a world of convenience and security to seniors, offering practical solutions that are straightforward to use. For instance, smart security systems let homeowners see who’s at the door without needing to rush, while voice-activated lighting and medical alert features deliver an extra layer of reassurance. By planning ahead during construction or renovations, these systems can be smoothly integrated, with proper wiring and outlets placed at accessible heights.
Even in rural areas of Nova Scotia, where internet access is generally reliable, seniors can take advantage of these innovations. Features like automated lighting schedules, temperature controls, and smart home assistants simplify everyday tasks, making it easier for older adults to live independently and comfortably for years to come.
Are there financial assistance programs in Nova Scotia to help cover the cost of accessibility-related home modifications?
Yes, Nova Scotia has several financial assistance programs aimed at helping homeowners cover the costs of accessibility-related home modifications. These initiatives focus on assisting seniors, individuals with disabilities, and low-income households to create safer and more accessible living spaces.
One of the standout programs is the Home Adaptations for Seniors’ Independence (HASI), which provides funding for minor home changes that enable seniors to live independently for longer. Another valuable option is the Residential Rehabilitation Assistance Program (RRAP), which offers financial support for essential modifications to address mobility challenges. For individuals with disabilities, the AccessAbility Program specifically funds accessibility upgrades tailored to their needs.
For more details about eligibility and how to apply, reach out to local housing authorities or check out the Nova Scotia government’s official website.
Related Blog Posts
- Designing Your Dream Home in Nova Scotia: Top 10 Custom Home Trends for 2025
- Top 5 Home Design Trends in Halifax for 2025 (and How to Incorporate Them)
- Multigenerational Living in Nova Scotia: Designing a Custom Home for Your Whole Family
- Secondary Suites in Nova Scotia: Adding Income and Space to Your Home



