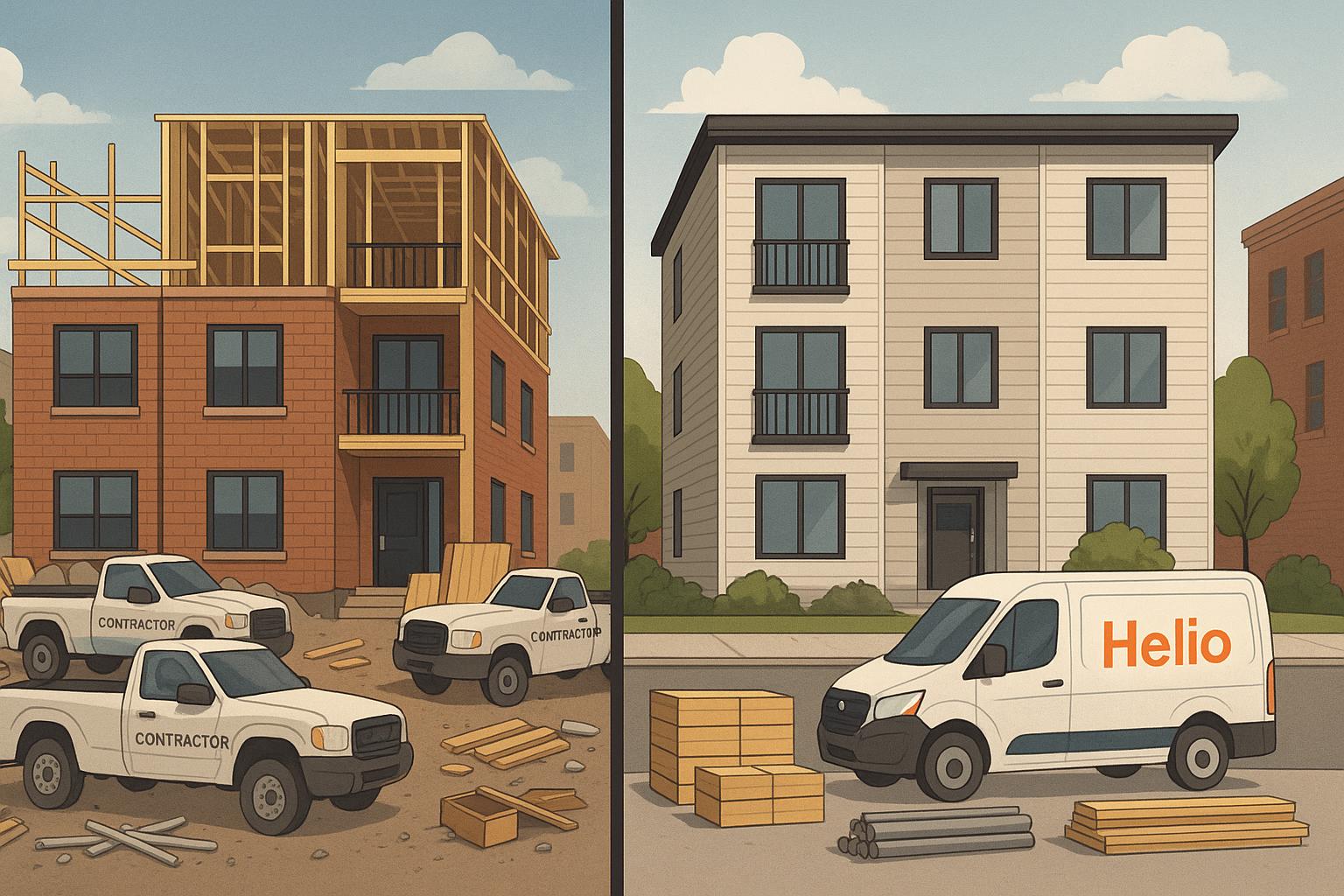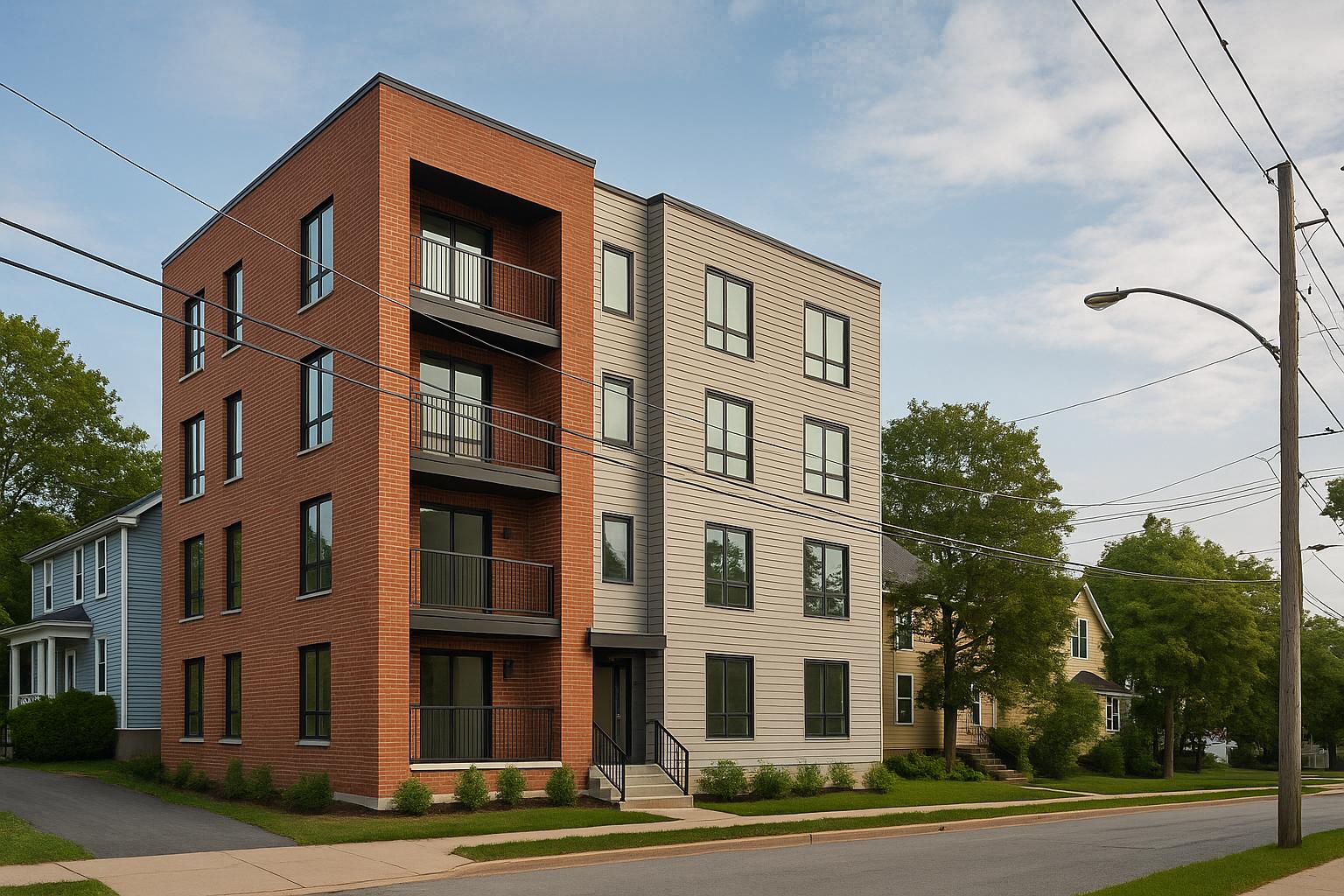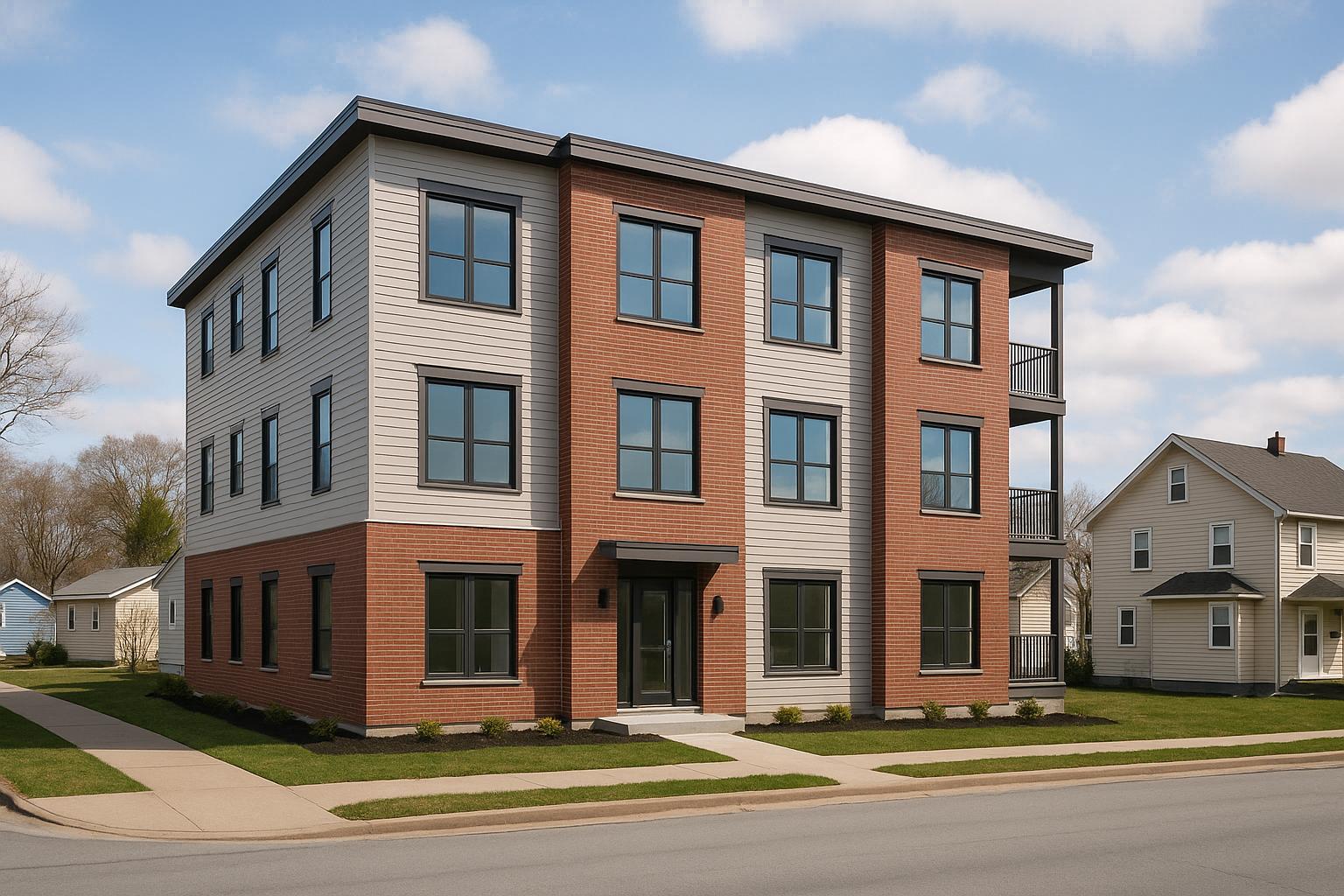Halifax’s COR zoning rules are designed to guide building projects along Quinpool Road, focusing on creating a pedestrian-friendly, visually appealing streetscape. These rules dictate building height, setbacks, and stepbacks, ensuring a balance between development and neighbourhood character. Here’s what you need to know:
- Streetwall Height: Maximum of 11 metres (3 storeys), forming the base of the building.
- Total Building Height: Generally capped at 20 metres (4–6 storeys), with select areas allowing up to 26 metres (8 storeys).
- Setbacks and Stepbacks: Required to create a terraced design above the streetwall and smooth transitions to nearby areas.
- Ground-Floor Design: Includes requirements like clear glazing (75%), minimum 4.5-metre ceiling heights for commercial spaces, and no blank walls to maintain an engaging streetscape.
- Material Restrictions: Prohibits certain materials like vinyl and mirrored glass to ensure high-quality building designs.
- Pedestrian Pathways: Developments must include landscaped connections to improve walkability.
These rules shape how multi-unit rental properties are designed, impacting unit layouts, commercial space allocation, and overall project viability. Developers who follow these guidelines can avoid delays and costly redesigns while contributing to the area's appeal.
Height, Setback, and Building Size Rules
Getting the dimensions right is key when planning unit count, designing the façade, and ensuring the building fits seamlessly into the neighbourhood. These guidelines lay out the essentials for setbacks, stepbacks, and overall building height.
Maximum Streetwall Height and Building Scale
In COR zoning, the maximum streetwall height is 11.0 metres, which is roughly equivalent to 3 storeys[1]. This height forms the base of the building’s street-facing presence and must be adhered to, no matter the total size of the building.
For anything above the streetwall, height allowances depend on the location. Most COR developments can reach a total height of 20.0 metres, which accommodates about 4 to 6 storeys[1]. In specific areas designated for larger-scale buildings, the height can go up to 26.0 metres, allowing for approximately 8 storeys[1].
This tiered system ensures that the 11.0-metre streetwall remains consistent while providing flexibility for taller structures above. For multi-unit rental properties, this setup offers a chance to increase unit numbers while maintaining a pedestrian-friendly street-level appearance that appeals to tenants.
| Building Component | Height Limit | Approximate Storeys |
|---|---|---|
| Maximum Streetwall | 11.0 metres | 3 storeys |
| General Building Height | 20.0 metres | 4–6 storeys |
| Limited Areas Building Height | 26.0 metres | 8 storeys |
Setback and Stepback Requirements
After height limits are determined, regulations focus on how the building recedes to maintain a welcoming streetscape. Setbacks define the distance between the building’s exterior and the lot line, while stepbacks require upper floors to recede above the 3-storey streetwall to reduce visual bulk[3].
These rules serve more than just aesthetic purposes. Setbacks and stepbacks are crucial for creating smooth transitions between higher-density developments and the surrounding areas. They help buffer adjacent low-rise residential buildings, parks, or less intense land uses[3]. When your COR project is near established residential zones, larger setbacks and stepbacks, along with landscaped buffers, are often necessary to minimize visual impact and maintain harmony[3].
Stepbacks specifically come into play above the 3-storey streetwall. Floors 4 and above must be recessed from the street-facing wall, creating a terraced effect. This design reduces the building’s perceived size from street level while keeping the pedestrian-friendly vibe of Quinpool Road intact.
COR-1 vs COR-2 Zoning Differences
When it comes to height and setback rules, the Centre Plan simplifies things with a single Corridor (COR) zoning designation, eliminating the older COR-1 and COR-2 categories[2]. Under this unified COR zone, the streetwall height remains at 11.0 metres (around 3 storeys), with total building heights set at 20.0 metres in most cases and up to 26.0 metres in select areas.
For property owners, this unified zoning makes the design process more straightforward. It ensures that successful streetwall concepts can be applied consistently along Quinpool Road without requiring significant changes at the ground level.
Design and Street-Level Requirements
The Centre Plan outlines specific design standards aimed at shaping how new developments fit into Quinpool Road's streetscape. These standards focus on creating a welcoming pedestrian experience while ensuring that new buildings blend with the existing neighbourhood's character. They balance practical dimensional guidelines with the visual and functional needs of Quinpool Road.
Ground-Floor Commercial and Active Frontage
- Clear Glazing: At least 75% of the commercial ground floor must feature clear glazing to foster a strong connection between indoor spaces and the street [4].
- Ceiling Height: Ground floors for retail or other non-residential uses must have a minimum height of 4.5 metres [4].
- No Blank Walls: Blank walls are prohibited on 90% of at-grade frontage to maintain an engaging and uninterrupted streetscape [4].
- Diverse Storefronts: At least half of the commercial frontage must consist of individual spaces no wider than 12 metres, encouraging a variety of smaller businesses [4].
- Building Length: Buildings can occupy no more than 80% of the length of each property line, leaving room for natural breaks that can serve as pedestrian pathways or landscaped areas [4].
Building Design Standards
To preserve visual appeal, certain materials are restricted. Materials such as vinyl, plastic, plywood, concrete block, specific EIFS with stucco finishes, and dark or mirrored glass are not permitted for external cladding [4]. These rules ensure that new developments are visually in harmony with Quinpool Road's character.
Pedestrian and Landscaping Requirements
The design of new developments must enhance connectivity and pedestrian flow. For example, developments between New Street and Quinpool Road must include a landscaped pedestrian connection at least 10.5 metres wide. A similar connection is required between Windsor Street and Quingate Place [4]. These green corridors not only improve walkability but also make public spaces more accessible. By meeting these standards, developers can also streamline the approval process for multi-unit rental projects.
Impact on Multi-Unit Rental Property Construction
The COR streetwall requirements play a major role in shaping how multi-unit rental properties are designed and built along Quinpool Road. These rules influence everything from how a building looks to how it functions and performs financially. For property developers, understanding these guidelines is crucial to making smart investment choices, as they affect every step of the design and planning process.
How Rules Shape Building Design and Unit Layouts
Designing within these constraints requires creative problem-solving. For instance, regulated streetwall heights limit the number of storeys a building can have without stepbacks, which directly impacts how many units can fit in the space. Additionally, the requirement for ground-floor commercial spaces means developers must allocate part of the building for businesses, which adds a layer of complexity in balancing residential and commercial uses.
To navigate these challenges, developers are turning to creative solutions. For example, outdoor spaces like terraces or shared amenity areas can be incorporated to enhance both functionality and tenant appeal. These features not only meet the COR requirements but also make the property more attractive to potential renters, boosting its overall value.
Designing for Maximum ROI
While the COR requirements may seem restrictive, they can also open up opportunities to improve a property's financial performance. Mixed-use designs, which combine residential and commercial spaces, generate income from two sources. Additionally, converting setback areas into features like private terraces or rooftop gardens can increase a property's appeal and rental income. By carefully balancing these elements, developers can meet regulatory demands while achieving strong long-term returns on their investments.
The Role of Integrated Design-Build in Compliance
When construction teams are fragmented, projects often face delays, unexpected costs, and miscommunication. An integrated design-build approach solves these issues by bringing all professionals - architects, engineers, and contractors - under one management structure. This ensures smoother compliance with regulations, minimizes delays, and provides clearer cost expectations.
Helio Urban Development is a standout example of this approach. They offer fixed-price construction at $160,000 per unit, a six-month completion guarantee, daily photo updates, and a thorough three-stage quality verification process. This streamlined, single-point accountability not only simplifies regulatory compliance but also accelerates the transition to occupancy. For property owners, this means less stress, happier tenants, and better investment returns.
sbb-itb-16b8a48
Compliance Process and Common Mistakes
Navigating the COR zoning approval process along Quinpool Road demands careful planning and attention to detail. By understanding the steps involved and steering clear of common errors, property owners can save both time and money while ensuring their projects meet all necessary regulations. This phase builds on the design standards discussed earlier, and having a clear roadmap not only accelerates approvals but also helps avoid frequent missteps.
Step-by-Step Approval Process
To get started with a COR zoning development, you’ll need a Development Permit from Halifax Regional Municipality (HRM). This permit is a non-negotiable requirement for any project under COR zoning and acts as the main regulatory checkpoint for your proposal.
Before you even apply, take the time to research the specific zoning rules for your property. HRM’s planning areas can vary widely, so confirming your site’s land use by-law is crucial. Even within the COR designation, requirements like height limits, setbacks, and frontage rules can differ.
The application itself involves submitting detailed architectural plans and supporting documents that clearly show how your project meets zoning requirements. These include maximum building heights, setback distances, and active frontage standards. If your project needs zoning exceptions or variances, you’ll also need to provide documentation proving minimal impact on nearby properties, the community’s character, local infrastructure, and environmental factors.
Once submitted, HRM will review your application for completeness and compliance. This process often includes public input opportunities, such as notifications to neighbours, public hearings, and open comment periods. To prepare for these stages, ensure your project aligns with community expectations and addresses potential concerns upfront.
Common Mistakes to Avoid
A frequent issue is underestimating the complexity of zoning bylaws. Skipping essential research can lead to costly delays and redesigns that could have been avoided.
One major pitfall is miscalculating key development parameters. Errors like exceeding maximum building heights, ignoring setback requirements (such as the 20-foot setback in some COR zones), or surpassing lot coverage limits can derail a project. Correcting these mistakes often requires expensive redesigns.
Another common misstep is assuming that existing property uses automatically comply with current zoning. For example, an unverified in-law suite might not meet zoning standards, leading to orders from HRM to restore the property to its permitted use. Always confirm the legal status of existing structures before including them in your development plans.
For projects needing zoning exceptions, failing to demonstrate minimal impact on the surrounding area is a frequent reason for rejection. It’s crucial to show how your development fits into the neighbourhood, avoids straining local infrastructure, and doesn’t introduce environmental issues.
Compliance Application Checklist
To ensure a smooth approval process, your COR zoning application should include several essential components:
- Architectural drawings: These need to clearly show compliance with streetwall height requirements, including any stepbacks for parts of the building that exceed the streetwall limit.
- Site plans: Provide detailed measurements for setbacks, landscaping, and pedestrian access. These plans should demonstrate how the project meets active frontage standards and integrates with the surrounding streetscape.
- Engineering reports: Depending on your project’s scope, you may need reports addressing stormwater management, traffic impact, and utility connections, especially for developments involving significant site changes.
- Design compliance documentation: This should explicitly outline how your project meets COR design standards, such as ground-floor commercial space, building materials, and architectural features that encourage street-level activity.
- Commercial space specifications: For mixed-use projects, include details showing how the commercial component supports neighbourhood vibrancy and meets active frontage requirements.
- Community impact assessments: Address concerns from neighbouring properties and demonstrate how your development will enhance the area rather than detract from it.
Working with professionals who are well-versed in COR zoning can make a world of difference. Companies like Helio Urban Development specialize in integrated design-build services, ensuring compliance from the earliest stages of planning. This approach minimizes the coordination issues that often lead to delays and regulatory problems, helping projects stay on track and within budget.
Conclusion and Key Takeaways
If you're a property owner planning to develop multi-unit rentals along Quinpool Road, understanding COR streetwall requirements is more than just checking off a regulatory box. These rules are designed to create vibrant, walkable neighbourhoods that not only enhance community appeal but also boost rental values - a win-win for everyone involved.
Key design elements like height, setback, and stepback rules directly impact your project's viability. They influence everything from the number of units you can include to the rental income potential and even the overall aesthetic of your building, offering opportunities for better views and functional outdoor spaces.
Active frontage requirements bring another layer of opportunity by encouraging ground-floor commercial spaces. These spaces can diversify your revenue streams and increase long-term property value, making them a smart investment choice.
To navigate these requirements effectively, a thorough compliance process is essential. From complete architectural drawings to detailed site plans and design compliance documentation, having everything in order before submission can save you from costly delays. Pair this with an integrated development strategy, and you’ll be better positioned to keep your project on track.
An integrated design approach is also critical. By aligning all professionals involved in the project from the start, you can avoid the miscommunication and budget overruns that often arise when coordination is lacking. This approach ensures a smoother process and keeps timelines intact.
Ultimately, COR requirements shouldn’t be seen as barriers but as opportunities to design high-quality rental properties that stand out. With the right team and a well-coordinated plan, these guidelines can help you achieve strong returns while contributing to the area's appeal and liveability.
FAQs
What are the COR streetwall requirements for multi-unit rental properties on Quinpool Road, and how do they influence building design?
The COR streetwall guidelines for Quinpool Road cap building heights at roughly 11 metres and require articulation breaks every 8 metres. These measures aim to create a streetscape that's inviting for pedestrians and maintains a sense of human scale. Additional rules, such as setback requirements and shadow impact assessments, ensure privacy for nearby properties and limit shadow effects.
These regulations play a key role in shaping building designs, affecting aspects like massing, layout, and façade features. Developers must strike a balance between maximizing rental spaces and meeting aesthetic and community expectations. The end goal is a streetscape that blends seamlessly with its environment while offering functional and visually appealing multi-unit buildings.
How does an integrated design-build approach simplify compliance with COR zoning rules on Quinpool Road?
An integrated design-build method simplifies the construction process, ensuring that COR zoning requirements - such as height restrictions, setbacks, and design standards - are met efficiently. By uniting the design and construction teams into a single, collaborative unit, this approach improves communication, reduces mistakes, and lowers the chances of zoning non-compliance.
It also offers significant time and cost savings by aligning design choices with construction practicalities from the outset. Property owners gain the advantage of predictable schedules, fixed budgets, and a more seamless route to navigating regulations, all while optimizing their investment potential.
How can property owners balance residential and commercial spaces to maximize ROI while following COR zoning rules on Quinpool Road?
To successfully integrate residential and commercial spaces under COR zoning rules on Quinpool Road, property owners need to focus on meeting key regulations. For instance, limiting the streetwall height to three storeys and incorporating stepbacks for the upper levels are crucial. These features not only align with zoning requirements but also help create a more visually pleasing streetscape.
Mixed-use developments that combine residential units with commercial spaces offer a practical way to diversify income sources and boost long-term profitability. Achieving this balance requires careful planning and a solid grasp of local regulations. When done right, it can lead to a project that is both efficient in its use of space and compliant with zoning rules, setting the stage for long-term success.



