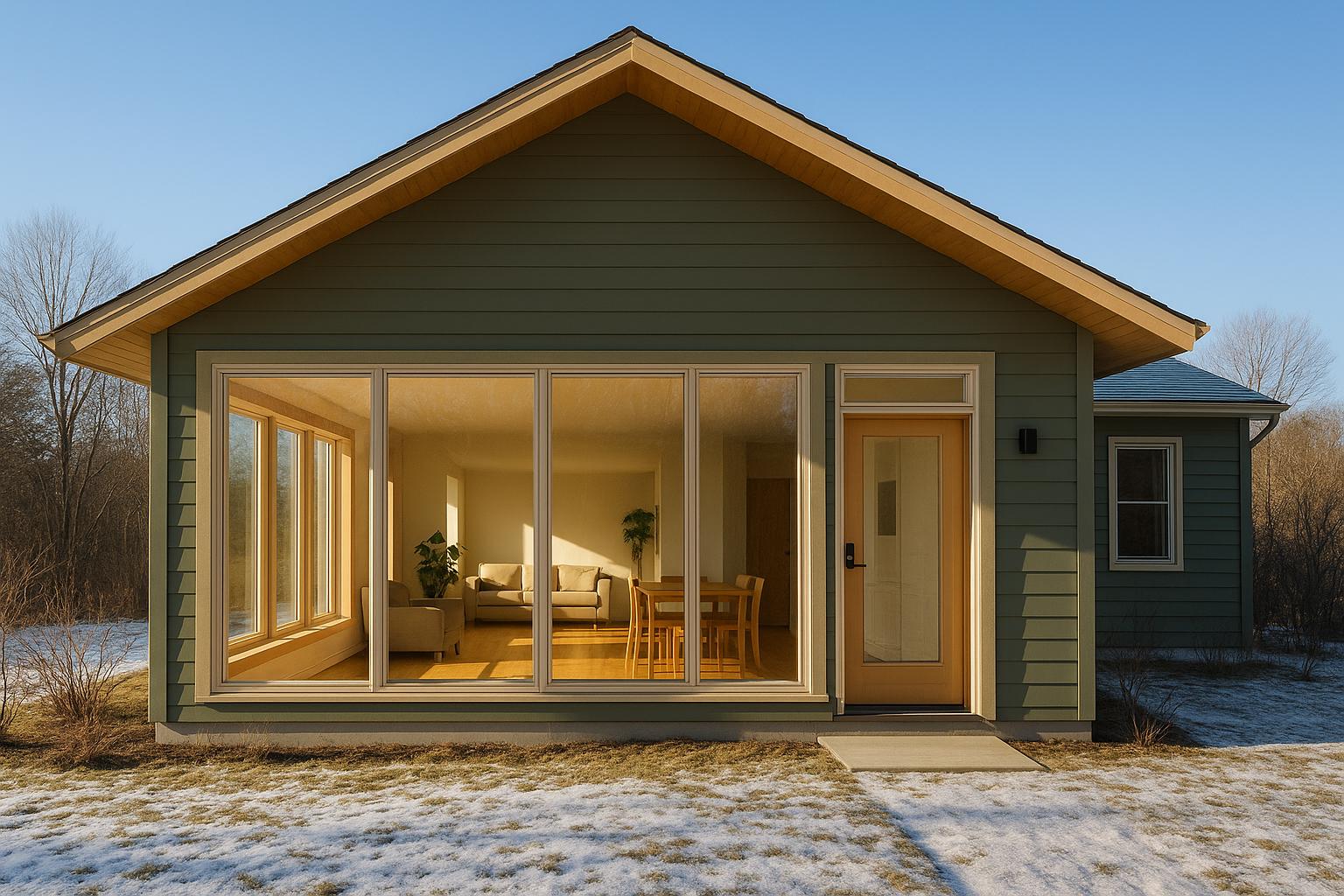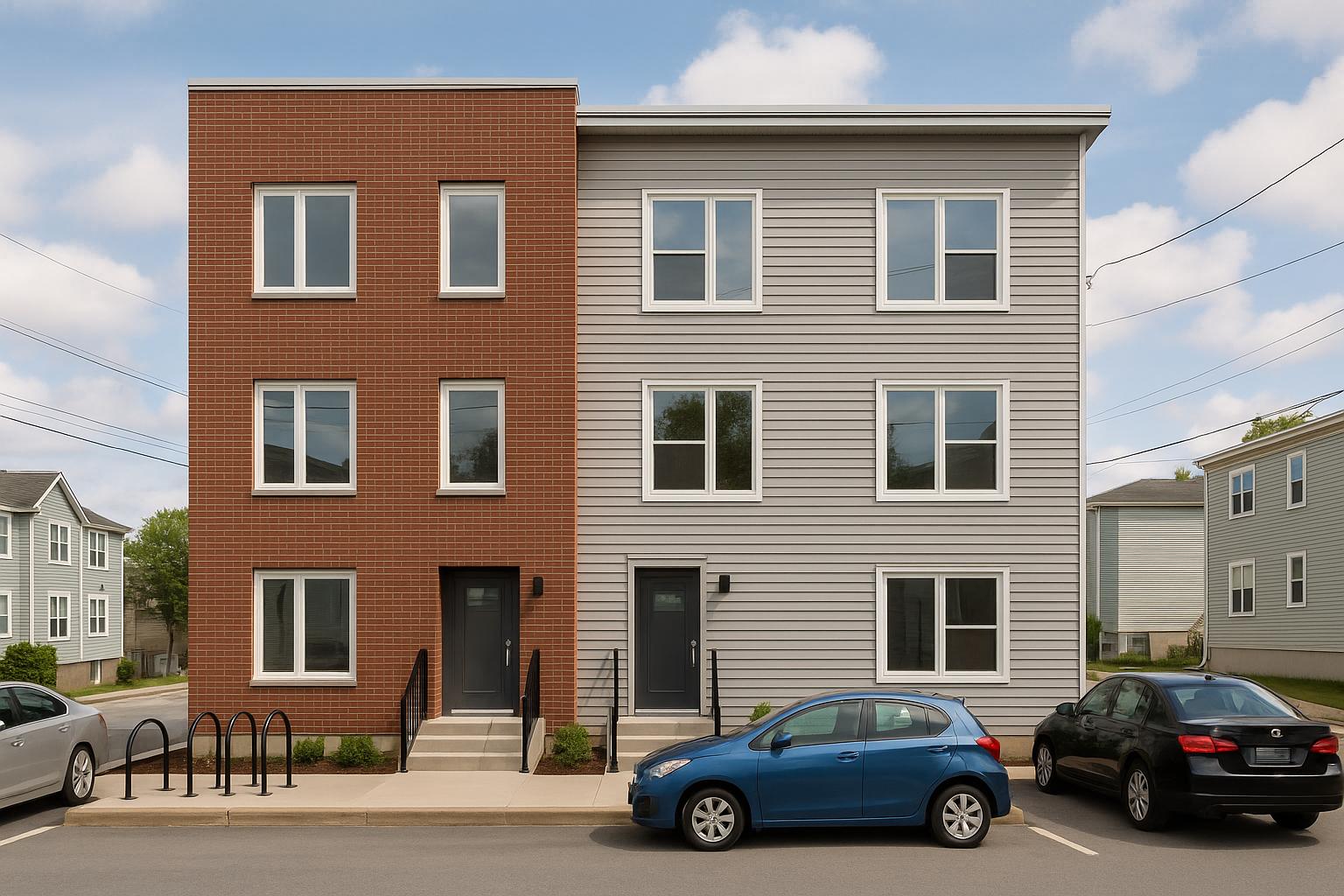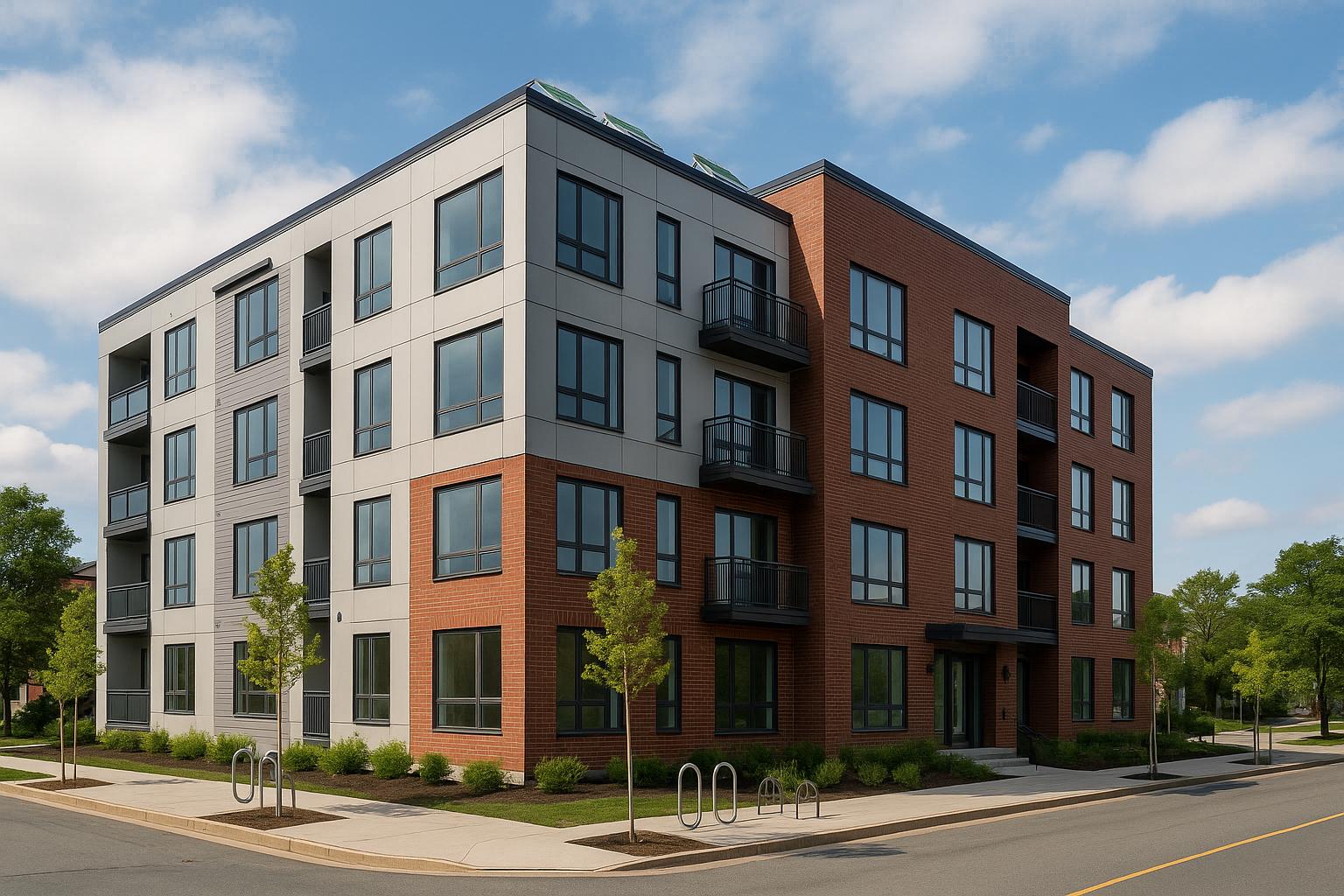When planning mixed-use developments in Nova Scotia, financial success hinges on accurate forecasting and efficient execution. A COR mixed-use pro forma helps property owners estimate cash flows, expenses, and returns for buildings combining residential and commercial spaces. However, these projects come with challenges like higher tenant improvement (TI) costs, longer lease terms, and increased vacancy risks for commercial units.
Two main construction methods - multi-contractor and design-build - significantly impact financial outcomes. Multi-contractor setups often lead to delays, cost overruns, and higher administrative workloads. In contrast, design-build models centralize responsibility, offering fixed pricing, shorter timelines, and better financial predictability. For instance, Helio Urban Development guarantees six-month delivery timelines and fixed costs of CAD $160,000 per unit, reducing risks and improving cash flow.
Key takeaways:
- Multi-contractor projects face coordination issues, often delaying occupancy and increasing costs.
- Design-build approaches streamline construction, cut vacancy periods, and boost rental income potential.
- Choosing the right method depends on your priorities: cost control, timeline reliability, and tenant needs.
Quick comparison:
| Factor | Multi-Contractor | Design-Build |
|---|---|---|
| Cost Predictability | Low, risk of overruns | High, fixed pricing |
| Timeline Reliability | Weak, prone to delays | Strong, guaranteed |
| Vacancy Risk | Higher | Lower |
| Admin Workload | Higher | Lower |
For Nova Scotia’s competitive rental market, minimizing delays and improving financial clarity are critical to maximizing returns.
Adapting a Multifamily Excel Proforma to Mixed-Use in 15 Minutes
1. Traditional Multi-Contractor Method
The traditional multi-contractor approach divides construction into separate phases: base building, tenant improvements (TI), and specialized fit-outs. While this might seem logical, it often leads to coordination headaches that inflate costs and make it harder to maintain accurate pro forma estimates.
One major issue is fragmented coordination, which frequently pushes TI costs beyond initial projections. When schedules don’t align, rework becomes inevitable, adding to the overall expense. In Nova Scotia, TI costs for commercial spaces in mixed-use projects typically range between CAD $100 and CAD $250 per square foot. However, poor coordination can push these costs even higher [2].
Take the Mic Mac Mall conversion in Halifax as an example. With separate contractors handling residential, commercial, and retail phases, the project faced delays and cost overruns due to fragmented workflows [5]. Such delays in TI work also extend the vacancy period for commercial units - a critical issue in Halifax, where the rental market is highly competitive, and vacancy rates hover below 1% [5][6]. Often, commercial spaces remain vacant until residential construction wraps up, further compounding the problem.
For instance, one Halifax mixed-use project experienced a 15% budget overrun and a six-month delay because contractor schedules didn’t align. This not only delayed tenant move-ins but also increased vacancy-related losses [2]. To make matters worse, late or highly customized commercial spaces often require rent concessions or tiered rent structures, which can directly impact returns. Considering that average net asking rents in Halifax are CAD $9.78 per square foot, such concessions can eat into profits [4].
On top of that, managing multiple contracts and dispute mechanisms significantly increases administrative burdens. This method demands skilled project managers who can navigate Nova Scotia’s complex regulatory and permitting landscape [1][3].
Rising land values in Halifax further amplify these challenges. With land prices doubling or tripling in recent years, delays become particularly costly [5]. For newer multi-unit residential properties, cap rates typically range between 4% and 4.25%. Any extension in the construction timeline directly impacts investment returns [5].
The fragmented nature of this approach means each contractor focuses on their own timeline, often causing cascading delays. These setbacks inflate carrying costs and push rental income further down the road. This complexity underscores the importance of considering an integrated construction approach as a more streamlined alternative to the traditional multi-contractor method.
2. Single-Source Design-Build Method (Helio Urban Development)

The single-source design-build approach simplifies the construction process for mixed-use developments, reducing tenant improvement (TI) costs, cutting down vacancy periods, and improving rental income potential. By consolidating all construction phases under one roof, this method avoids costly coordination issues and delays. Let’s break down how it works.
Better Control Over TI Costs
When one team manages both the base building and tenant improvements, TI expenses become easier to predict. This is crucial for creating accurate financial forecasts. Helio Urban Development offers a fixed-price construction plan at CAD $160,000 per unit, covering all necessary TI components. This setup can save property owners an average of CAD $47,000 per project by aligning design, engineering, and construction from day one.
Faster Vacancy Turnaround
Shorter construction timelines mean properties are ready for tenants faster, which directly reduces vacancy periods and boosts rental income. Helio guarantees a 6-month construction timeline, providing a clear cash flow advantage. Any delays come with financial penalties of up to CAD $1,000 per day, ensuring accountability and timely delivery.
Stronger Rental Market Appeal
Consistent, high-quality results are another benefit of this integrated approach. Helio employs a triple quality verification process, including inspections by professional engineers (P.Eng), to ensure every unit meets premium rental standards. For those looking to go a step further, Helio offers the Premium Rental Ready Package for CAD $15,000 per unit, which includes full furnishings and ensures units are ready to lease immediately.
Maximizing Financial Performance
This method isn’t just about smoother operations - it also provides financial perks. Mixed-use projects, which combine residential and commercial spaces, benefit from the close coordination this approach offers. Helio’s CMHC MLI Select Construction package, priced at CAD $200,000 per unit, helps property owners secure up to 95% financing with a 50-year amortization period. With fixed pricing and favourable financing options, property owners can improve cash flow and boost overall returns on investment.
sbb-itb-16b8a48
Advantages and Disadvantages
Deciding between the traditional multi-contractor method and an integrated design-build approach can significantly influence the financial outcomes of your mixed-use project. This section expands on earlier comparisons by focusing on how these methods directly impact tenant improvement (TI) costs, vacancy rates, and rent band optimization. Each approach comes with its own set of trade-offs, affecting cost predictability, timeline reliability, and your ability to maximize rental income.
Traditional Multi-Contractor Approach: Pros and Cons
The traditional method offers competitive bidding benefits that can sometimes lower upfront costs for specific project components. Property owners retain full control over contractor selection and have the flexibility to replace underperforming contractors during the project.
On the downside, this approach often leads to fragmented project management, which can create coordination challenges and increase administrative workload. Managing multiple contracts raises the risk of scope gaps and unexpected change orders, which can inflate overall project costs. Timelines also become less predictable - delays with one contractor can snowball, pushing back project completion and delaying rental income.
For example, a mixed-use development in Halifax that relied on the traditional method faced significant coordination issues. These delays led to higher vacancy rates and lost revenue, illustrating how a lack of integration can hurt the bottom line[7][8]. In contrast, the design-build approach directly tackles these challenges.
Integrated Design-Build: Streamlined but Less Customizable
The design-build model consolidates all responsibilities under a single contract, offering fixed pricing and guaranteed timelines. This integrated approach minimizes the risk of cost overruns and schedule delays, as the design-build team resolves issues internally, avoiding disputes between contractors. Property owners benefit from simplified communication and a single point of accountability, which is particularly valuable in Nova Scotia’s evolving regulatory landscape[7].
However, this method comes with less design flexibility. Design-build teams often prioritize efficiency over customization, which might not fully accommodate unique tenant requirements. To mitigate this, property owners should carefully evaluate the experience of their design-build partner, especially in handling mixed-use projects[7].
Effects on Vacancy and Rent Band Optimisation
The choice of construction method also impacts your ability to reduce vacancy periods and optimize rent bands. Traditional multi-contractor projects are more prone to delays, which can postpone tenant move-ins and increase vacancy risks[7].
In contrast, design-build models allow for more accurate forecasting of project timelines. This enables better coordination between marketing efforts and leasing strategies, ensuring smoother tenant onboarding. For instance, a Halifax project managed with the design-build model achieved occupancy two months ahead of schedule, generating an estimated $120,000 in additional rental income compared to a similar project using the traditional method[7][8].
Key Comparison Factors
| Factor | Traditional Multi-Contractor | Design-Build (Single-Source) |
|---|---|---|
| Cost Predictability | Lower, risk of overruns | Higher, fixed pricing |
| Timeline Reliability | Weak, prone to delays | Strong, guaranteed delivery |
| Vacancy Risk | Higher, due to delays | Lower, on-time occupancy |
| Rent Optimisation | Challenging, less predictable | Easier, better alignment |
| Design Flexibility | Higher, can switch contractors | Lower, limited changes |
| Admin Workload | Higher, multiple contracts | Lower, single point of contact |
Choosing the Right Approach
When deciding between these methods, owners need to weigh factors like project complexity, timelines, and risk tolerance. For projects with tight schedules or intricate tenant needs, the design-build model often stands out due to its cost and timeline reliability. On the other hand, owners with highly specific design requirements or those who prefer greater control over contractor selection may lean towards the traditional approach - provided they have the resources to manage the added complexity[7][8].
Ultimately, the decision boils down to balancing control with certainty. In Halifax’s competitive rental market, where vacancy rates hover around 1.0%[9][6], delivering projects on time and securing rental income quickly can mean the difference between a profitable investment and a financial setback.
Summary
When it comes to mixed-use developments in Nova Scotia, the choice between traditional multi-contractor construction and integrated design-build methods plays a major role in financial outcomes. Traditional approaches often result in cost overruns ranging from 30% to 60% and can extend project timelines significantly - turning an expected 8-month completion into 18 months or more. These delays not only inflate tenant improvement budgets but also postpone occupancy, with each additional month costing around CAD $8,800 per fourplex unit.
The integrated design-build method tackles these issues head-on by streamlining coordination, avoiding the typical headaches of managing multiple contractors, and offering fixed pricing with guaranteed timelines. This predictability enables property owners to plan leasing strategies more effectively, helping them secure target rents of CAD $1,950–2,100 per month.
Timely project delivery is crucial for capitalizing on market demand. Delays can result in missed opportunities during prime leasing periods. Additionally, the integrated approach enhances tenant improvement budgets by leveraging bulk pricing, cutting costs by over CAD $3,000 per unit compared to sourcing items individually. This efficiency not only reduces expenses but also allows for more precise financial planning.
FAQs
What are the financial benefits of choosing a design-build approach for mixed-use developments in Nova Scotia?
Using a design-build approach for mixed-use developments in Nova Scotia can bring some clear financial perks. By combining the design and construction phases into a single contract, this method helps cut down on delays, sidestep expensive change orders, and keep the process running smoothly. The result? Lower overall costs and quicker project completion.
Another big plus of the design-build model is its ability to offer better budget control. It reduces the chances of unexpected expenses and makes resource management more efficient. For property owners, this means less financial uncertainty, better returns, and a simpler route to achieving long-term investment objectives.
How does the construction method affect vacancy rates and rental income in mixed-use buildings?
The way a mixed-use project is built can greatly influence both vacancy rates and rental income. Well-coordinated construction methods that focus on quality, efficiency, and meeting deadlines often lead to lower vacancy rates - typically around 1.5% to 2.2% in Canada. By ensuring units are move-in ready without delays, these approaches help maintain steady rental income and keep tenants happy.
In contrast, disorganized or poorly managed construction can result in delays, uneven quality, and higher vacancy rates. This not only reduces rental income but also makes it tougher to attract tenants, especially in competitive markets where rental options are growing. Opting for a dependable construction process is key to securing long-term profitability and stability for your investment.
What should property owners weigh when choosing between a traditional multi-contractor approach and a design-build model for mixed-use developments?
When choosing between construction methods, property owners should weigh the efficiency and predictability that the design-build model offers. This method combines design and construction into a single contract, which helps reduce delays, unexpected costs, and coordination issues. With one team handling everything, the process becomes more streamlined, offering a single point of accountability. It's an excellent choice for projects where sticking to a timeline and budget is critical.
On the other hand, the traditional multi-contractor approach provides more room for customization and control, but it often comes with added complexity. Managing multiple contracts can lead to challenges like miscommunication, scheduling conflicts, and even disputes. The best method depends on factors like the project's scope, how involved the owner wants to be, their comfort with risk, and the available budget.
Related Blog Posts
- Financing Your Small Multi-Unit Build in Nova Scotia: Options & Strategies
- Maximizing ROI on a Nova Scotia Fourplex: Design & Amenities That Attract Tenants
- Building in the North Shore: Guide to New Glasgow, Pictou & Surroundings
- Small Multi-Unit Development 101: Building Duplexes and Fourplexes in Nova Scotia



