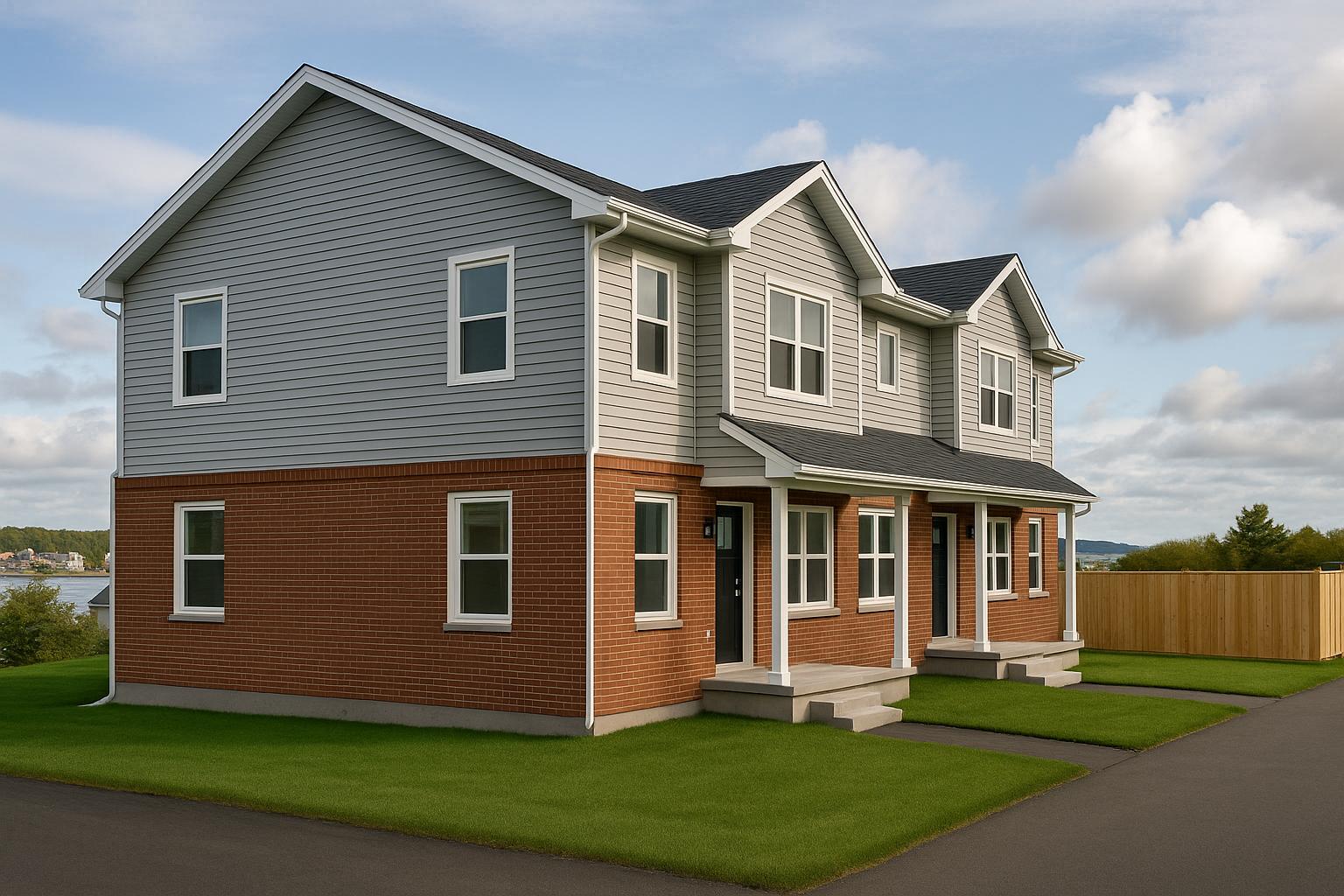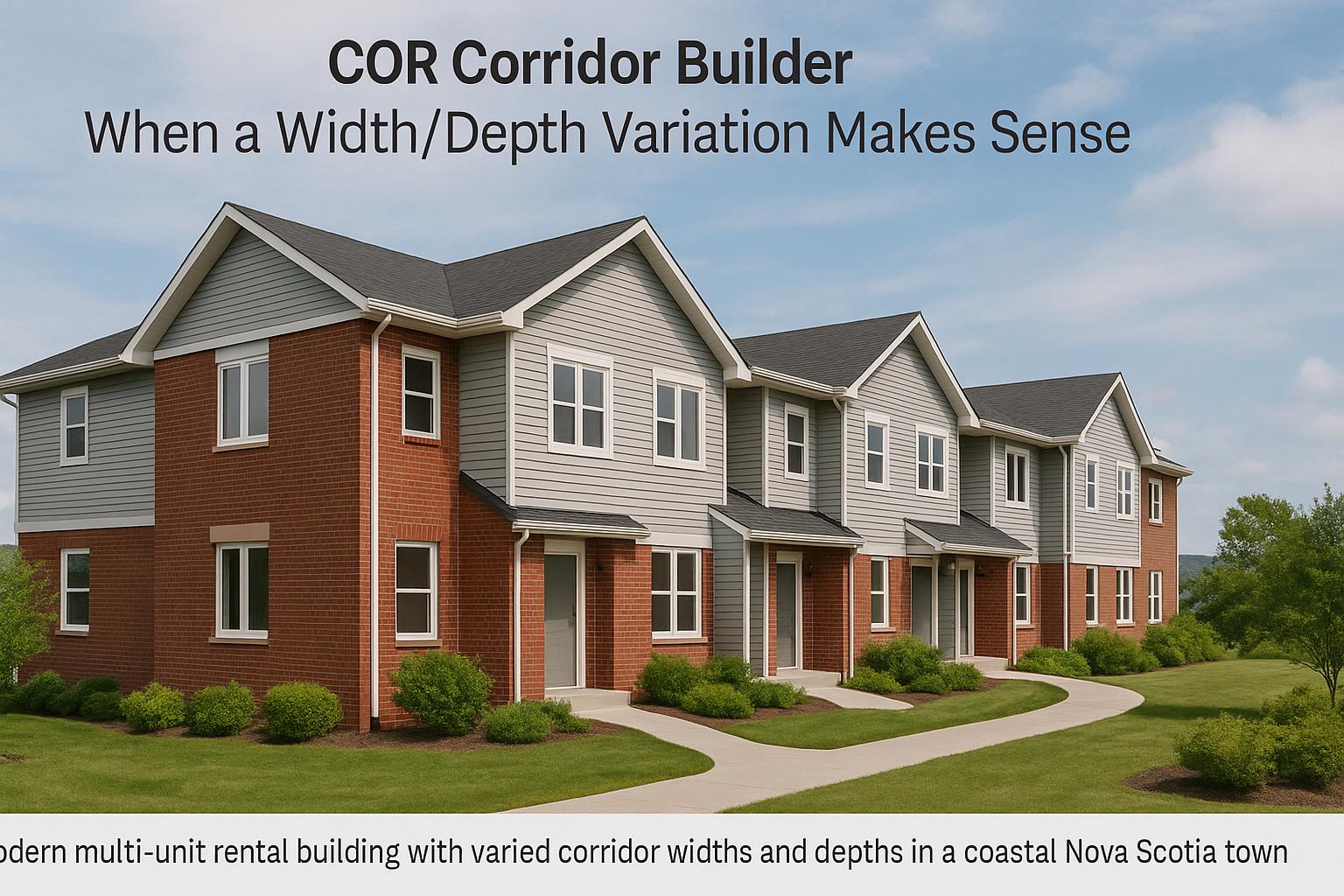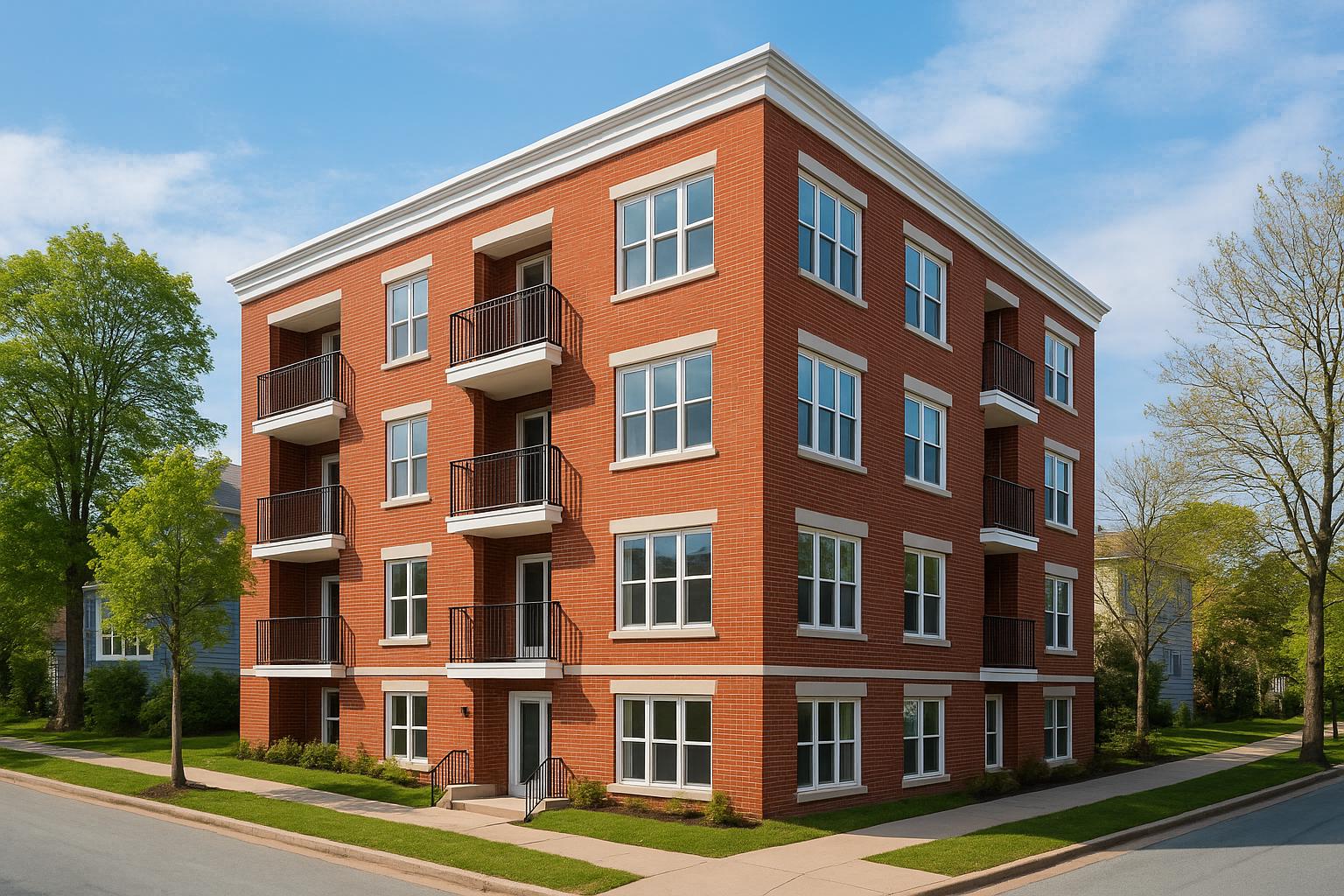COR's integrated design-build model simplifies mixed-use construction by aligning residential and retail spaces under one accountable team. This approach eliminates common issues like miscommunication, cost overruns, and delays caused by fragmented contractor setups. With fixed pricing, clear timelines, and tailored retail designs, COR ensures projects are completed efficiently and profitably. Their focus on back-of-house systems, such as separate utilities and service access, prevents operational headaches for property owners and tenants alike. Here's how COR's method delivers predictable results:
- Integrated Design-Build: Combines all project phases under one team for streamlined communication and accountability.
- Fixed Pricing and Timelines: Reduces unexpected costs and ensures on-schedule delivery.
- Retail Depth: Designs commercial spaces for tenant success and increased property value.
- Back-of-House Systems: Plans for smooth operations with proper service corridors, waste management, and utility separation.
COR's approach prioritizes clarity, efficiency, and long-term functionality, making it a reliable choice for mixed-use developments in Nova Scotia.
Tips for Planning a Multifamily or Mixed Use Development
Integrated Design-Build vs. Multiple Contractor Chaos
Mixed-use developments, which blend residential and commercial spaces, thrive on precision and coordination. The choice between an integrated design-build approach and a fragmented multi-contractor setup often determines whether a project runs smoothly or descends into chaos. An integrated design-build method ensures streamlined operations and maximized returns, making it the smarter choice for these complex projects.
The Problems with Multiple Contractor Projects
Traditional construction often involves hiring separate teams for design, engineering, electrical, plumbing, and general contracting. While this approach may seem straightforward, it frequently leads to communication breakdowns and accountability issues.
For instance, an architect might design a retail area without considering how its mechanical systems will interact with residential spaces. Similarly, an electrical contractor could install systems that clash with residential requirements. These missteps often come to light only after construction is underway - or worse, after walls are closed - resulting in costly change orders and unplanned rework.
Delays are another common issue. Conflicts between systems, like commercial HVAC setups and residential plumbing, can bring work to a halt while redesigns are made. These pauses not only inflate costs but also delay the opening of retail spaces, which directly impacts rental income needed to offset construction loans.
Accountability is yet another challenge. When problems arise, contractors often point fingers rather than collaborate on solutions. Property owners are left to mediate disputes, manage timelines, and absorb escalating costs.
Benefits of Single-Team Design-Build Process
The design-build model eliminates the headaches of fragmented teams by consolidating all responsibilities under one contract and a unified team. This approach is particularly well-suited for mixed-use projects, where seamless integration between residential and commercial systems is critical.
- Predictable Costs: With a single team overseeing the entire project, fixed pricing becomes a reality. Surprises and unexpected expenses are minimized because the entire scope is managed cohesively.
- Reliable Timelines: A design-build team orchestrates the entire project sequence from the outset, ensuring that commercial and residential components progress in harmony. This alignment helps retail spaces open on schedule, preserving revenue streams.
- Streamlined Communication: Questions and decisions flow through a single point of contact, cutting through the delays that often plague multi-contractor setups.
- Integrated Problem-Solving: Potential conflicts, such as additional electrical capacity needs for commercial spaces, are addressed early in the design phase. Adjustments to both commercial and residential plans happen simultaneously, avoiding the need for costly change orders and last-minute fixes.
By uniting all aspects of the project, the design-build method not only simplifies construction but also ensures that retail spaces are functional and financially viable from the start.
How COR's System Delivers Predictable Results
COR’s integrated design-build system is tailored to handle the intricate demands of mixed-use developments. By aligning residential and retail requirements from the outset, COR prevents costly redesigns and ensures a seamless build process.
With single-source accountability, COR takes full responsibility for resolving issues, eliminating the blame-shifting that often occurs with multiple contractors. This unified approach enhances every stage of the project, from initial design to the profitable operation of retail spaces. Even after construction is complete, COR’s commitment continues through the warranty period, giving property owners peace of mind and confidence in their investment.
Retail Depth: Designing Profitable Commercial Spaces
Creating profitable retail spaces isn't just about filling storefronts - it's about strategic design that supports tenant success, ensures property owner returns, and keeps spaces competitive in the market. The concept of "retail depth" captures these design principles and their practical application, as seen in COR's approach.
What Retail Depth Means and Why It Matters
Retail depth is all about designing commercial spaces with purpose - enhancing visibility, accessibility, and functionality. It's not just about putting up a storefront; it's about considering how customers move through the space, where storage is located, how services are accessed, and how commercial areas interact with residential components in mixed-use buildings.
When done right, retail depth sets tenants up for success and boosts property value. Think of a coffee shop with insufficient storage or a restaurant with poor ventilation - these operational challenges can lead to tenant turnover, longer vacancies, and reduced rental income. For property owners, this means more headaches and less appeal for future tenants.
Mixed-use buildings present their own set of challenges. Commercial spaces often require different systems - like electrical setups, plumbing, and HVAC - compared to residential units. Without careful planning, these systems can clash, leading to inefficiencies and operational issues.
Well-designed retail spaces also attract high-quality tenants who are more likely to pay market-rate rents and sign longer leases. This stability reduces turnover costs, minimizes vacancies, and eases administrative burdens. It's a win-win for property owners and tenants alike.
How to Balance Retail and Residential Spaces
Striking the right balance between retail and residential areas requires meticulous planning. In Nova Scotia, for example, municipal bylaws set minimum commercial space requirements for mixed-use developments. But hitting these minimums doesn’t guarantee a thriving retail operation.
Good design starts with separate entrances, thoughtful layouts, and parking solutions that meet the unique needs of retail and residential users. Ground-floor retail spaces should feel open and adaptable, allowing for creative signage and displays. Residential areas, on the other hand, need to feel private and secure.
Window placement and storefront design are also key. Retail spaces benefit from large, inviting windows to draw in customers, while residential units above require privacy. Separating utilities - like electrical and plumbing systems - ensures that the operational needs of businesses don’t interfere with the comfort of residents.
How COR Designs Retail Spaces That Generate Revenue
COR takes a tailored approach to retail design, ensuring a seamless fit with residential units. Their retail layouts are designed with flexibility in mind, featuring enhanced electrical capacity, open floor plans, and integrated back-of-house features to support a variety of business needs.
By prioritizing back-of-house functionality from the start, COR eliminates logistical headaches for tenants. Features like ample storage, dedicated loading zones, and service access allow businesses to focus on their customers instead of operational challenges.
Mechanical systems are another area where COR excels. Commercial spaces are equipped with the necessary ventilation, heating, and cooling systems, all while maintaining the comfort of adjacent residential units. Planning for future upgrades - such as expanded electrical or plumbing capabilities - ensures these spaces remain adaptable for years to come.
COR also considers market positioning during the design phase. Instead of offering generic commercial spaces, they create layouts tailored to local business needs, from compact suburban storefronts to versatile urban spaces. This thoughtful approach ensures the spaces are not only functional but also aligned with the demands of the surrounding market.
sbb-itb-16b8a48
Clear Operations and Back-of-House That Actually Works
When it comes to mixed-use developments, a sleek storefront or well-designed living space is only part of the equation. The real magic happens behind the scenes, in the operational systems that keep everything running smoothly. From service corridors and waste management to mechanical systems and communication protocols, these elements form the backbone of any successful project. Without proper planning, these "invisible" systems can turn into a nightmare for both property owners and tenants.
Why Transparency Matters in Construction Projects
One of the biggest frustrations in construction is the lack of clear communication. Property owners often feel left in the dark about progress, unexpected costs, or delays. This lack of transparency not only creates stress but also erodes trust.
Transparent communication changes the game. It allows property owners to stay informed, make better decisions, and plan ahead. This is especially crucial in mixed-use projects, where residential and commercial systems need to work together seamlessly.
Daily updates on progress, weather impacts, material deliveries, or permit statuses help property owners stay on top of milestones. Real-time project portals, offering access to photos, schedules, and budget tracking, provide even more visibility. This ensures property owners can stay involved without needing to micromanage.
When issues arise, transparency allows property owners to be part of the solution. They can understand why changes are being made and how those decisions will impact the project. This collaborative approach keeps things moving forward and avoids unpleasant surprises.
Clear pricing structures are another key component. When property owners know exactly what they’re paying for - and what any upgrades or changes might cost - they can make confident choices without second-guessing.
Back-of-House Design for Mixed-Use Projects
The operational systems of mixed-use buildings require meticulous planning to meet the needs of both commercial and residential tenants. Poorly designed back-of-house setups can lead to constant headaches, from blocked service areas to maintenance disruptions.
For example, service corridors must be wide and tall enough to handle equipment, deliveries, and emergency access. Commercial tenants often need larger deliveries than residential ones, so loading zones should be designed to accommodate delivery trucks without interfering with residential parking or pedestrian areas.
Waste management is another critical area. Separate systems for commercial and residential waste ensure smooth operations, preventing overflow, odours, and service interruptions.
Mechanical access is equally important. HVAC systems, electrical panels, and plumbing need to be easily accessible for maintenance and upgrades. Commercial spaces typically require more robust systems than residential ones, and these need to be serviced without disrupting daily operations.
Finally, utility separation is key. Commercial electrical loads shouldn’t interfere with residential power, and separate water meters allow for accurate billing. Gas lines for commercial kitchens also require different specifications, and proper separation ensures safety and simplifies maintenance.
Planned vs. Improvised Back-of-House Systems
The difference between a well-thought-out system and a patchwork of fixes becomes glaringly obvious once tenants move in. Integrated planning during the design phase addresses potential issues proactively, while improvised solutions often lead to recurring problems.
Here’s a quick comparison:
| Aspect | Planned Integration | Improvised Solutions |
|---|---|---|
| Service Access | Dedicated corridors with proper clearances | Obstructed access causing delays |
| Delivery Coordination | Separate zones for commercial/residential | Conflicting schedules and access issues |
| Maintenance Costs | Predictable, scheduled maintenance | Unscheduled repairs |
| Tenant Satisfaction | Smooth operations, minimal disruptions | Complaints and operational issues |
| Property Value | Higher rents, longer lease terms | Tenant turnover, reduced rental rates |
Proper planning doesn’t just save money on maintenance and repairs - it also keeps tenants happy. Restaurants can receive deliveries without clogging up residential parking. Retail tenants can access storage without cutting through residential lobbies. And maintenance crews can work without disrupting businesses or invading residents’ privacy.
In the long run, well-designed systems make buildings easier to update and adapt as they age. Accessible mechanical rooms, clearly labelled utilities, and spacious service corridors simplify future upgrades. Property owners can accommodate new tenants without needing major renovations or costly system overhauls. It’s a win-win for everyone involved.
Case Study: COR's Mixed-Use Project Results in Nova Scotia
This case study highlights how COR's integrated design-build approach effectively tackled the challenges of a mixed-use development project in Nova Scotia. While specific figures remain confidential, the results clearly demonstrate the advantages of this unified method.
Project Details and Initial Challenges
The project combined street-level retail spaces with residential units, all within a constrained site. The property owner had to navigate limited space and complex zoning regulations. These hurdles emphasized the difficulties of coordinating distinct systems under a traditional, fragmented construction model.
Key Outcomes of the Integrated Method
Using a single-team design-build process, COR streamlined communication and ensured a cohesive approach from start to finish. This method led to several key achievements:
- Improved scheduling: Upfront planning kept the project on track, avoiding unnecessary delays.
- Better cost management: Detailed budgeting reduced uncertainties and minimized costly change orders.
- Efficient operations: Back-of-house systems were designed to align with tenant needs and long-term maintenance goals.
- Enhanced tenant satisfaction: Thoughtfully planned spaces balanced commercial functionality with residential comfort.
Lessons for Property Owners
This project offers valuable insights for property owners considering mixed-use developments:
- Unified accountability and early planning are crucial for identifying potential conflicts and avoiding expensive mid-project changes.
- Proactive operational planning ensures the property is adaptable and delivers long-term value.
- The integrated approach highlights the importance of designing spaces that meet both immediate tenant needs and future maintenance requirements.
Conclusion: Building Long-Term Value with COR's Mixed-Use Expertise
Achieving success in mixed-use developments requires more than just piecing together efforts from separate teams. COR's integrated design-build approach removes the guesswork often associated with traditional construction, delivering consistent and reliable outcomes tailored to the long-term goals of property owners in Nova Scotia.
Why COR's Integrated Method Stands Out
COR's approach addresses common pitfalls of traditional construction by offering three key benefits that make a real difference:
- Accountability Through a Unified Team: With all teams - design, engineering, and construction - working together under one umbrella, there’s no room for the miscommunication or blame-shifting that often delays projects. Problems are resolved quickly and efficiently, preventing unnecessary costs.
- Fixed Pricing and Timelines: Forget about budgets ballooning due to change orders or scope creep. COR ensures financial clarity with fixed pricing and guaranteed timelines, giving property owners peace of mind.
- Revenue-Driven Commercial Spaces: COR's retail depth strategy ensures commercial spaces are designed to attract and retain tenants. By balancing tenant needs with operational efficiency, they create spaces that not only work well but also generate consistent income. Even the behind-the-scenes details - like utilities, storage, and service access - are carefully planned to avoid future headaches.
These advantages make COR's method a game-changer, setting the foundation for success in mixed-use developments.
Steps for Property Owners to Get Started
If you're a property owner considering mixed-use development, here’s how to move forward:
- Evaluate Your Site: Begin with a thorough site evaluation and zoning analysis to understand the possibilities and any regulatory constraints.
- Define Your Goals: Outline your objectives clearly, including the types of tenants you want, expected rental income, and project timelines.
- Examine Real Results: Look beyond marketing materials and focus on actual project outcomes - compare timelines, budgets, and occupancy rates from past developments.
- Book a Consultation: Discuss your vision with COR to see how their integrated approach can be tailored to meet your specific needs.
COR’s method doesn’t just streamline the construction process - it ensures your development becomes a lasting asset, built on thoughtful planning and proven success.
FAQs
How does COR’s design-build approach improve communication and accountability in mixed-use developments?
COR’s design-build approach is all about keeping things straightforward. By handling every aspect of a project under a single contract, it cuts out the confusion that often comes with more fragmented construction methods. This means property owners have a clear point of contact and know exactly who’s responsible for what.
This model thrives on open communication and teamwork. By encouraging collaboration among all team members, it allows for proactive problem-solving, which helps keep projects on schedule and ensures quality stays top-notch. For property owners, this translates to a smoother process, fewer risks, and a transparent experience from start to finish.
How does COR’s approach help property owners manage costs and stick to project timelines?
COR takes an integrated approach to construction, making it easier for property owners to keep costs and timelines under control. By focusing on collaboration, transparency, and early coordination among all stakeholders, this method cuts down on inefficiencies, prevents avoidable errors, and simplifies the decision-making process. The result? Projects that run much more smoothly.
By tackling potential challenges early on and streamlining workflows, COR helps avoid expensive delays and unexpected changes. This approach keeps projects on track and within budget, offering property owners greater financial predictability and a sense of confidence throughout the construction journey.
How does COR design retail spaces that meet tenant needs while working seamlessly with residential components?
COR specializes in crafting mixed-use developments that blend retail and residential spaces in a way that works harmoniously. By focusing on pedestrian-friendly designs, they create spaces where shops and homes coexist naturally, ensuring that retail areas remain functional without losing their independence.
This thoughtful approach ensures that retail spaces are not only practical but also profitable, while seamlessly fitting alongside residential components. The result? Developments that perform well overall and foster long-term success for both property owners and tenants.



