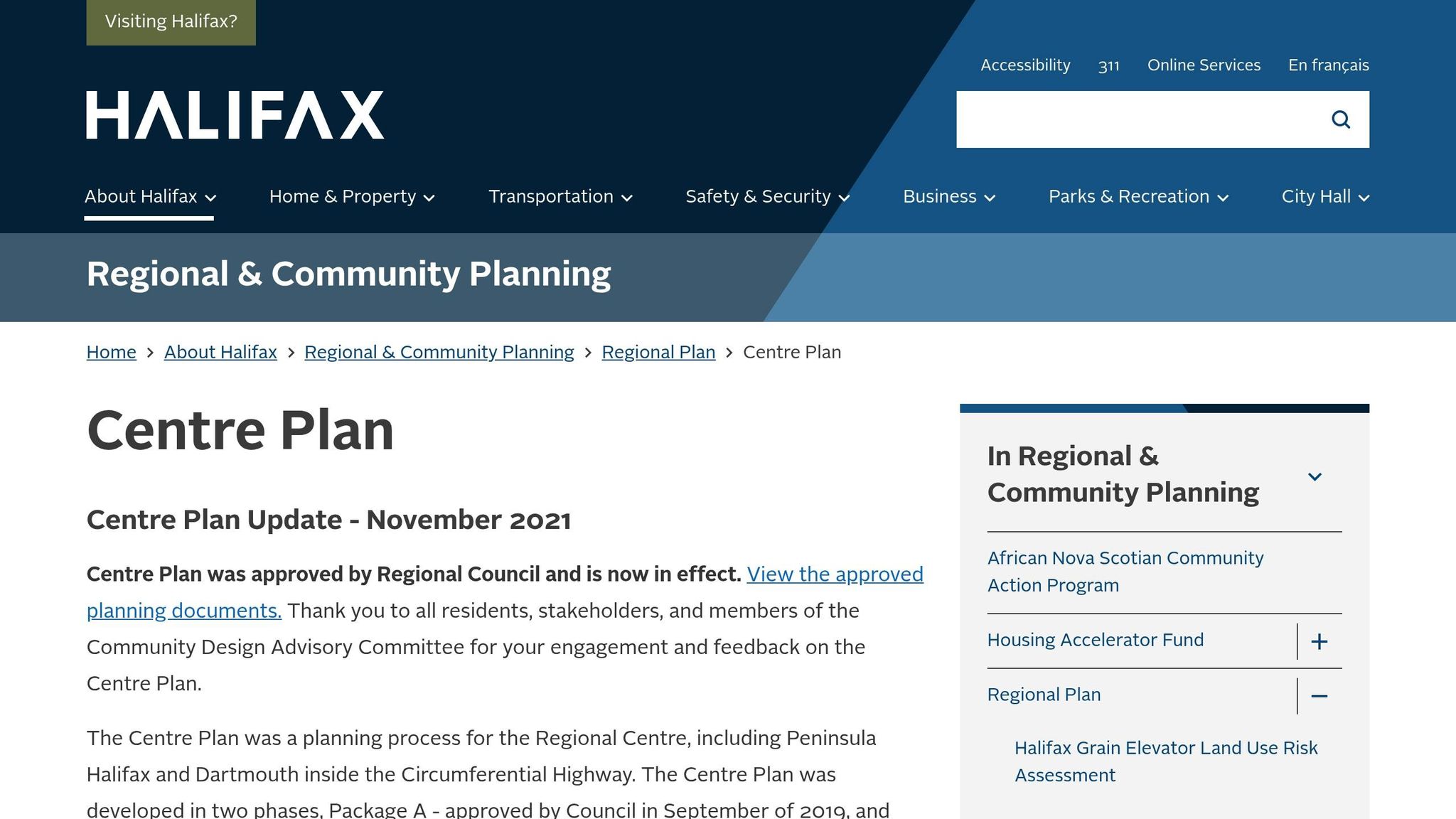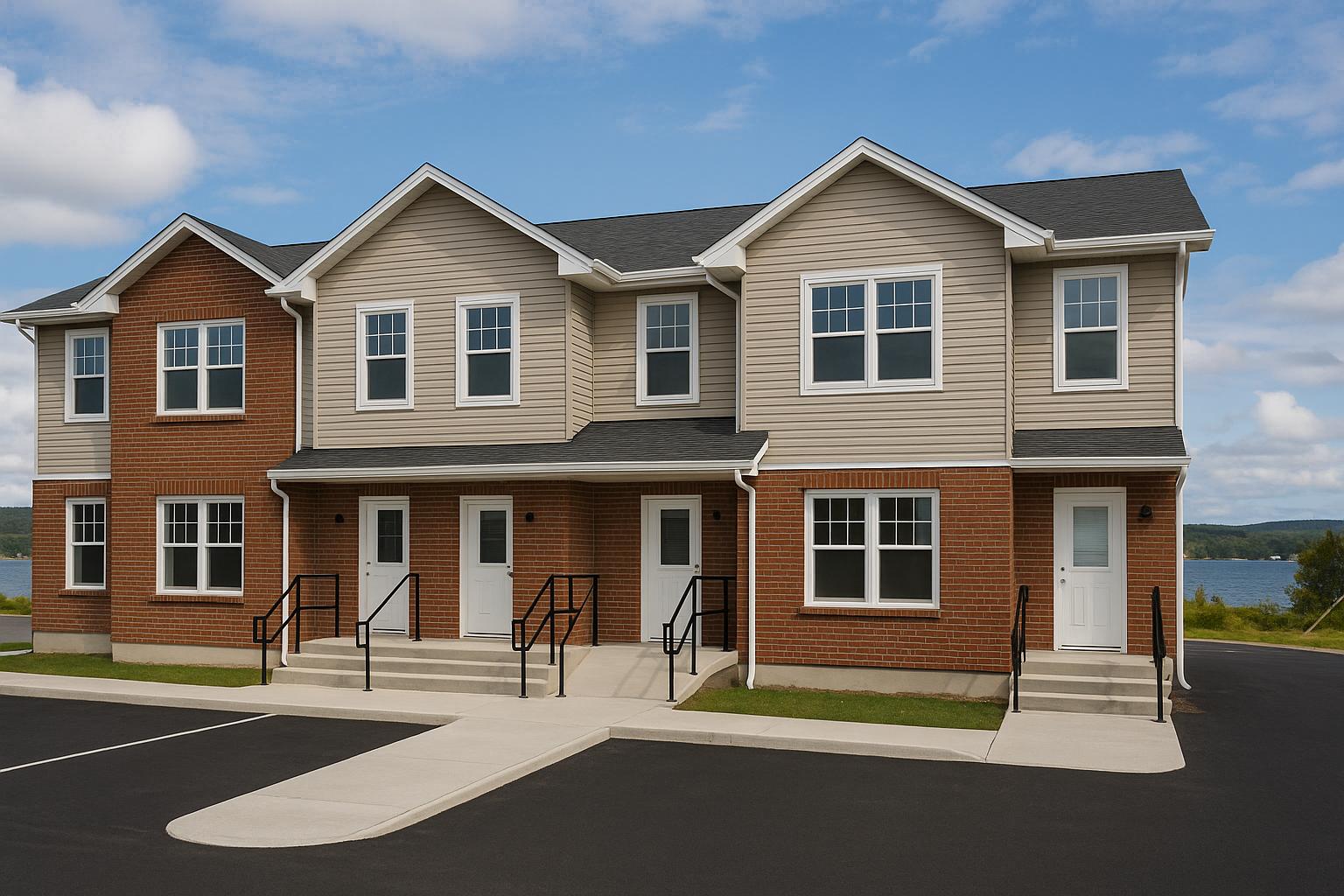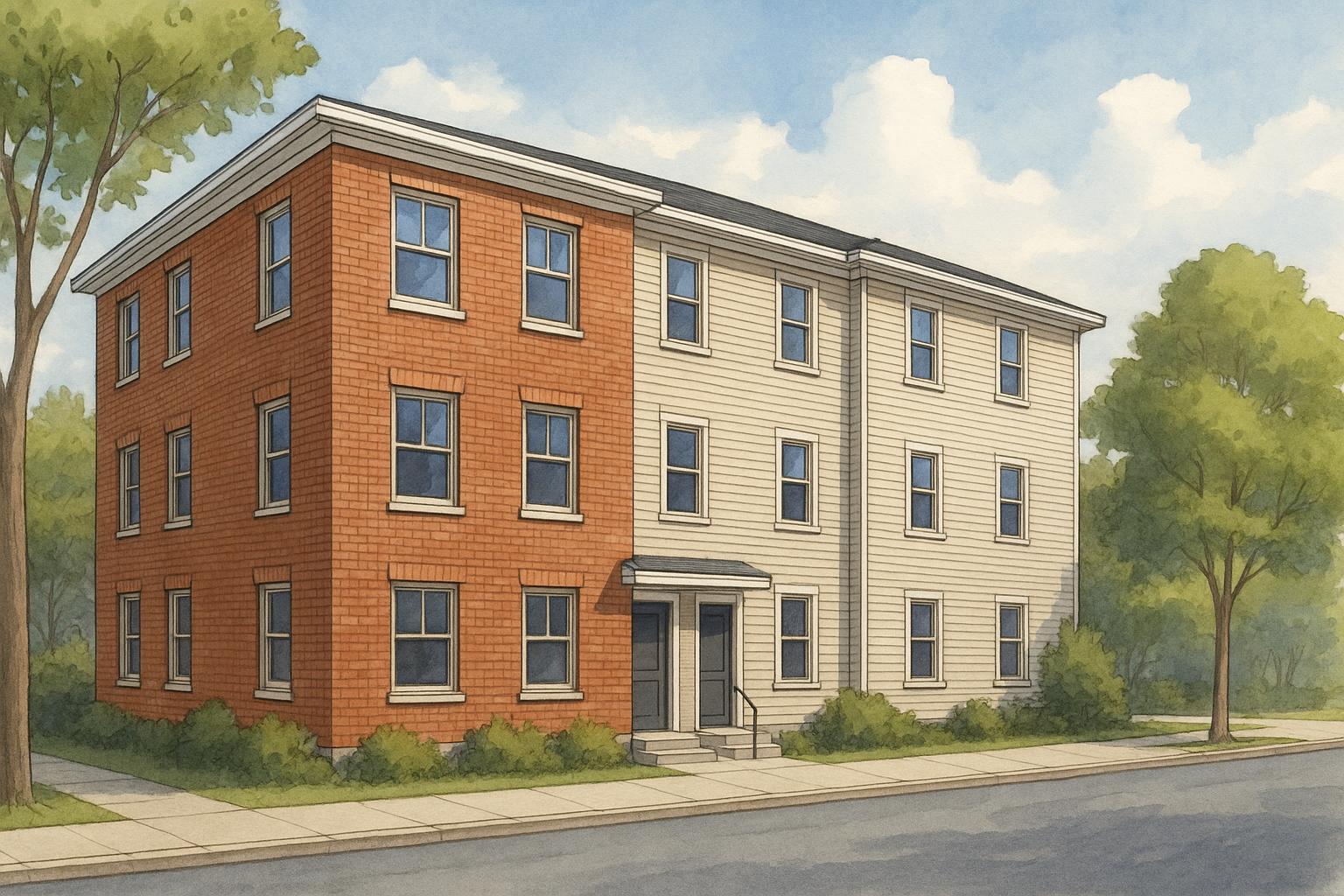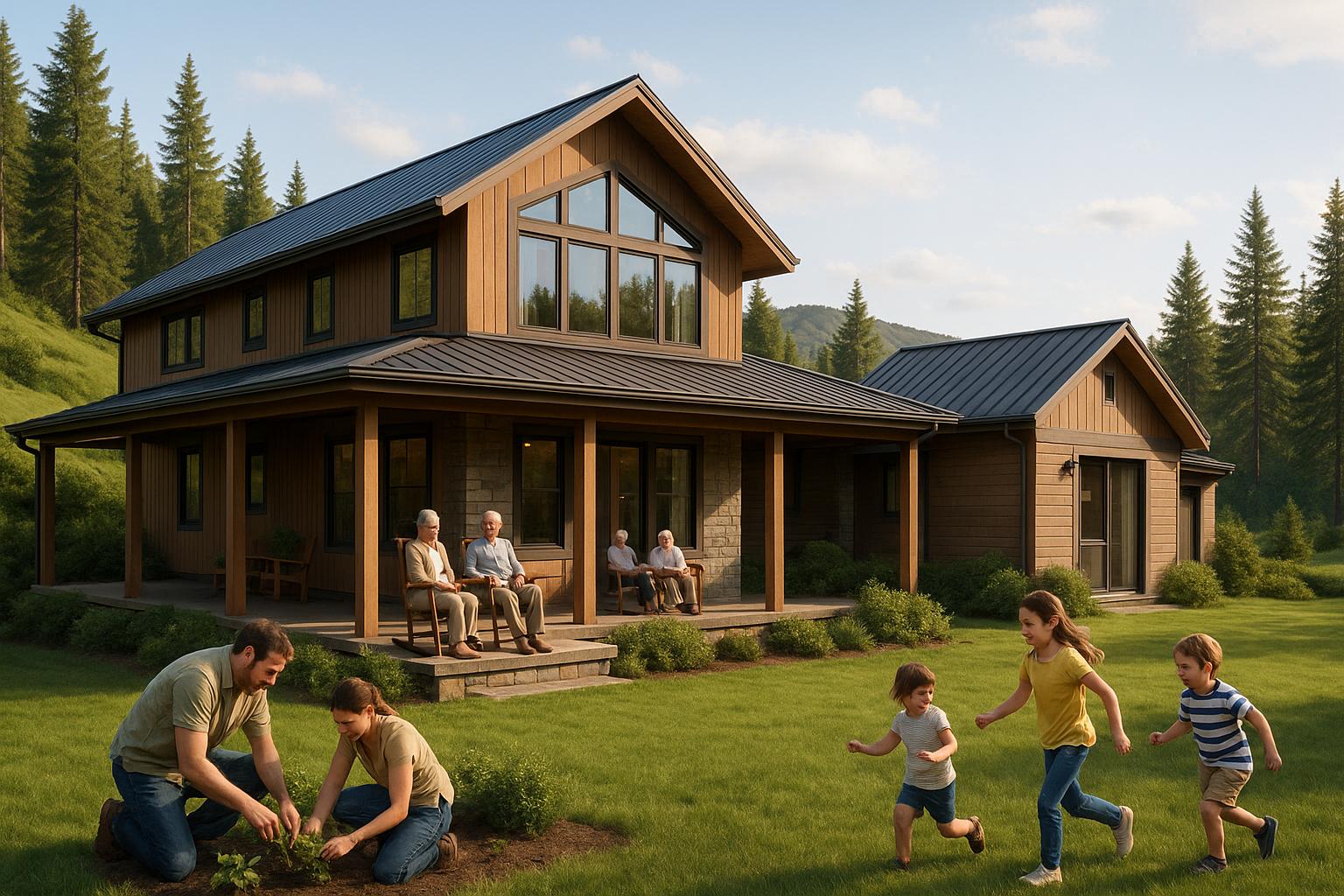Want to maximize rental income while meeting Halifax's Centre Plan requirements? Ground-floor fit-outs in COR (Corridor) zoning areas, like Robie & Young, offer a mix of commercial and residential opportunities. Here's what you need to know:
- COR Zoning Basics: Mixed-use buildings combine ground-floor commercial spaces with residential units above, boosting property value and rental income.
- Tenant Appeal: Ground-floor amenities like cafés or shops make properties more attractive. Tenants often pay higher rents for convenience.
- Challenges: Poor planning can lead to 30–60% cost overruns and delays of 8–18 months.
- Construction Methods: Integrated design-build models reduce risks, with fixed pricing ($160,000/unit) and guaranteed timelines (6 months).
- Key Features: Energy-efficient systems, soundproofing, and accessible designs meet tenant expectations and lower maintenance costs.
Bottom Line: A well-executed fit-out not only increases rental income but also ensures compliance with local guidelines, improving long-term property value. Keep reading for tips on construction methods, tenant-focused features, and managing costs effectively.
Regulatory and Design Requirements for Ground-Floor Fit-Outs
Centre Plan Guidelines for COR Projects

The Centre Plan provides a framework for COR zoning that directly impacts ground-floor fit-out designs. These guidelines emphasize elements like maximizing natural light, creating welcoming facades, and determining appropriate setbacks and building forms. The goal is to design spaces that seamlessly connect interior environments with the surrounding streetscape, ensuring a harmonious blend of commercial and residential uses.
Combining Commercial and Residential Uses
COR zoning requires thoughtful integration of commercial and residential spaces, each with distinct needs. Commercial areas must meet requirements for accessibility, electrical capacity, and fire safety, while residential spaces prioritize comfort, energy efficiency, and liveability.
Key transition zones - such as ventilation, sound insulation, and fire separation - need to be addressed early in the design process. Tackling these considerations upfront helps avoid expensive changes later and ensures the project stays on schedule.
Designing for Tenants and Neighbourhood Fit
A well-executed fit-out not only meets regulatory codes but also aligns with the character of both tenants and the neighbourhood. Urban tenants often prefer modern finishes and clear distinctions between living and commercial spaces.
Focusing on soundproofing and accessible design enhances the experience for both residential and commercial users. By fostering collaboration between architects, engineers, and construction teams, property owners can reduce costly revisions and ensure the final design fits seamlessly into its surroundings. This cohesive approach lays the groundwork for the integrated construction methods discussed in the following section.
Construction Methods and Fit-Out Requirements
Fragmented vs. Integrated Construction Methods
The construction method you choose for your COR ground-floor fit-out can make or break your project. Many property owners unknowingly opt for fragmented approaches, which often lead to coordination issues, budget overruns, and extended timelines.
Fragmented construction involves hiring separate professionals - planners, architects, engineers, and contractors - each working under their own contracts. While this might seem manageable, it often results in miscommunication, misaligned goals, and an increased risk of costly change orders.
Here’s a sobering reality: 30% budget overruns are common in fragmented construction projects[1]. Contractor estimates in these setups can end up being 60% higher than anticipated due to disconnects between design and engineering[1]. And delays? These can cost property owners $8,800 per month in lost rent, with an "8-month project" potentially stretching to 18 months due to material shortages, labour issues, and poor coordination[1].
In contrast, integrated design-build methods bring all key professionals - planners, architects, engineers, and contractors - under one roof and one contract. This approach creates a single point of accountability, ensuring smoother operations and fewer surprises. While challenges are inevitable in construction, an integrated team can address them quickly without triggering expensive change orders.
| Aspect | Fragmented Approach | Integrated Design-Build Approach |
|---|---|---|
| Cost | Higher due to inefficiencies and changes | Lower with fewer unexpected costs |
| Timeline | Longer, prone to delays | Shorter, with streamlined scheduling |
| Quality | Inconsistent oversight | Consistent with clear accountability |
| Communication | Multiple points, prone to misalignment | Centralized and clear |
| Risk | Owner assumes more risk | Builder takes on more responsibility |
A great example of the integrated approach is the Richmond Yards development near Robie and Almon Streets. This project delivered a 10-storey mixed-use building with 120 units on time, featuring energy-efficient systems and accessible commercial spaces that complied with Centre Plan requirements[2].
Once the construction method is decided, focusing on features that enhance tenant comfort and operational efficiency becomes essential.
Required Construction Features for Multi-Unit Rentals
To achieve tenant satisfaction and strong rental returns, high-quality construction features are a must. Ground-floor fit-outs in COR zones need to balance commercial functionality with residential comfort.
Start with energy-efficient systems. In Nova Scotia’s varying climate, high-efficiency heat pumps, LED lighting, and low-flow plumbing fixtures are essential. They cut operating costs while improving tenant comfort. Triple-glazed windows and high-performance insulation help manage both cold winters and humid summers, making projects eligible for energy incentives.
Accessibility features are not just a regulatory requirement - they also broaden your tenant pool. Barrier-free entrances, accessible washrooms, and universal design elements ensure compliance with Centre Plan guidelines while preparing for evolving accessibility standards.
Durability matters too. Low-maintenance finishes such as quartz countertops, engineered hardwood flooring, and high-quality fixtures ensure long-term value. These materials hold up under heavy use and reduce maintenance costs, keeping tenants happy and retention rates high.
Optimized layouts are another key factor. Open-concept designs create a sense of space in smaller units, while strategic storage solutions address urban living needs. Sound insulation between commercial and residential areas is also critical to prevent noise conflicts and maintain tenant satisfaction.
Finally, high-quality mechanical systems are non-negotiable. Individual ductless heat pumps not only improve energy efficiency but also give tenants control over their heating costs. Reliable ventilation systems are equally important, ensuring good air quality and managing moisture - especially in mixed-use buildings.
With these features in place, the next step is ensuring an efficient fit-out process to avoid delays and cost overruns.
Efficient Fit-Out Processes for Rental Success
A well-executed fit-out process can be the difference between a smooth project and a costly disaster. Building on the integrated design-build model, systematic workflows ensure predictable results and eliminate common bottlenecks.
Advanced scheduling and communication coordination is critical. By synchronizing trades, material deliveries, and inspections in advance, delays are minimized. Tools like daily photo updates and real-time project portals keep property owners informed and ensure accountability at every stage.
Smart material procurement strategies help avoid supply chain disruptions. This includes ordering long-lead items early, working with reliable suppliers, and maintaining a buffer inventory for critical components.
Quality control processes are another essential element. Triple quality verification, involving multiple professional inspections, ensures that construction meets high standards and prevents costly rework.
Finally, permit and inspection coordination streamlines compliance. When integrated teams handle permit applications, inspections, and regulatory relationships, it reduces the risk of permit rejections and inspection delays.
Some builders even offer guaranteed timelines with financial penalties for late delivery - up to $1,000 per day. This level of accountability turns construction into a predictable and results-driven process[1].
Adding Value Through Design and Features
Features That Attract Tenants
Modern rental properties thrive when they incorporate thoughtful design and practical features. Tenants are increasingly drawn to units equipped with smart technology, in-suite laundry, and efficient storage solutions. Smart features like keyless entry, smart thermostats, and video doorbells not only enhance security but also make daily living more convenient. In-suite laundry facilities, coupled with a full set of energy-efficient appliances, offer the kind of convenience that tenants value highly. Meanwhile, custom storage - such as built-in closet organizers or well-planned kitchen pantries - maximizes usable space, especially in smaller units where every square metre matters.
"Additionally, using eco-friendly building materials such as sustainably harvested timber or bamboo flooring can help reduce the ecological footprint of your home." [3]
Other appealing upgrades include triple-pane windows and engineered hardwood flooring, which improve both comfort and aesthetics. Thoughtful window placement that emphasizes natural light creates bright, welcoming spaces while also taking advantage of passive solar heating during colder months. These tenant-focused features not only make the property more attractive but can also contribute to better financial outcomes for owners.
Financial Impact of Value-Added Features
Strategic upgrades that combine tenant appeal with operational efficiency can deliver tangible financial benefits. Features like smart home technology, in-suite laundry, and premium appliances make a rental property more desirable, leading to higher tenant retention. Over time, these choices can also help reduce operating costs. For instance, energy-efficient appliances and systems can lower utility expenses, while well-designed storage reduces wear and tear on shared spaces. Even modest improvements in comfort and efficiency can yield noticeable long-term gains.
"Energy efficiency is a key factor in the planning and construction process. Nova Scotia has specific energy efficiency regulations that must be considered during the design and construction phases." [3]
By balancing design investments with operational savings, property owners can create a win-win scenario that boosts tenant satisfaction and financial returns.
Managing Cost vs. Long-Term Value
Durable and efficient design choices play a crucial role in controlling long-term costs. By focusing on features that directly impact tenant satisfaction - like convenience, reduced maintenance, and energy performance - property owners can limit expenses tied to tenant turnover and upkeep. Using high-quality, energy-efficient materials ensures that properties remain competitive in the rental market while protecting the owner's investment over time. Aligning upgrades with local market demands and exploring financing options or incentives can also help offset initial costs.
Proactive planning for maintenance and replacement cycles ensures that these investments continue to pay off throughout the property's lifespan. By blending elegant design with cost-conscious decisions, property owners can create spaces that not only attract tenants but also deliver steady financial performance over the years.
sbb-itb-16b8a48
The Integrated Design-Build Advantage in Halifax
Fixing Common Construction Problems
Traditional construction projects often come with a host of challenges: coordination headaches, budget overruns, and timeline delays. Property owners are typically left juggling multiple independent professionals, each with their own priorities. This fragmented setup often results in miscommunication and costly setbacks.
The integrated design-build approach changes the game by bringing all key players together from the start. This early collaboration ensures alignment between design, engineering, and construction, significantly reducing the risk of unforeseen issues.
When problems do arise, the integrated team can tackle them immediately without waiting for back-and-forth coordination. This collaborative and transparent approach helps keep projects on track and sets the stage for the cost and timeline predictability discussed next.
Benefits of Fixed-Price, Guaranteed Timelines
One of the standout benefits of the integrated model is its ability to offer fixed-price contracts with guaranteed timelines. In traditional construction, cost-plus pricing is the norm, leaving property owners uncertain about final costs and completion dates. Budget overruns of 30–60% are all too common in these fragmented projects, often forcing owners to secure additional financing at the last minute.
Helio Urban Development addresses these concerns with a fixed price of $160,000 per unit and a six-month completion guarantee. To ensure accountability, penalties of up to $1,000 per day are applied for delays. This certainty is achieved by overlapping design and construction phases once the building footprint is finalized [5][6].
| Fragmented Approach | Integrated Design-Build |
|---|---|
| Cost-plus pricing with 30–60% overruns | Fixed price of $160,000/unit |
| 12–18 month timelines | 6 months guaranteed |
| Multiple contracts and coordination | Single point of accountability |
| Hope-based project management | Systematic delivery with penalties |
| Fragmented communication | Daily photo updates and transparency |
This guaranteed pricing and timeline approach is made possible through early collaboration, value engineering, and cost-conscious decisions throughout the project [5][6].
On top of predictable costs and timelines, the added advantage of local expertise ensures even greater project success.
Why Choose an Integrated Partner in Nova Scotia?
In addition to the benefits of integration, partnering with a local expert can help overcome regional challenges. Nova Scotia’s rental market comes with its own set of complexities, including COR zoning requirements, Centre Plan guidelines, and provincial energy efficiency regulations. A construction partner with deep local knowledge is essential to navigating these intricacies. With a fragmented team, the risk of missing critical local requirements increases, potentially leading to expensive corrections or delays.
Helio Urban Development specializes in projects within a 90-minute radius of Halifax, blending regional efficiency with extensive local expertise. Currently, the company has 31 units under construction and 131 more in planning across various Nova Scotia communities. This track record demonstrates their ability to consistently meet local regulatory demands.
The integrated model also promotes continuous improvement, as teams learn from each project and apply those insights to future builds [4][5]. For property owners planning multi-unit rental developments (4+ units), this approach offers the simplicity of single-point accountability, streamlining communication, decision-making, and project management - all while ensuring projects are delivered on time and within budget.
Conclusion and Key Takeaways
Final Insights on Ground-Floor Fit-Outs
Achieving success with ground-floor fit-outs hinges on smart design, high-quality construction, and features that align with market demand. Strategic upgrades can work wonders - boosting occupancy rates from 25% to 95% and increasing rental income by 35% [7]. In Nova Scotia's competitive rental market, these enhancements are key to maintaining steady cash flow and building long-term asset value. Features like quartz countertops, engineered hardwood flooring, and energy-efficient systems not only modernize spaces but also attract tenants and reduce vacancies. Beyond individual units, ground-floor fit-outs can enhance neighbourhood integration, striking a balance between commercial appeal and residential comfort. The result? Improved profitability through higher net operating income and potential capital appreciation [7][8]. These thoughtful upgrades lay the foundation for a construction strategy that minimizes risk while maximizing returns.
Why the Integrated Approach Works Best
The integrated design-build model stands out for its ability to streamline project delivery by consolidating oversight. Traditional, fragmented construction often leads to coordination challenges, budget overruns, and delays - turning an 8-month project into an 18-month ordeal. These delays can rack up costs of roughly $8,800 per month. Helio Urban Development’s integrated design-build approach eliminates such risks by providing a single point of accountability. With a strong track record in Nova Scotia, this model guarantees fixed-price construction at $160,000 per unit, completed within six months. To ensure accountability, penalties of up to $1,000 per day are enforced for any delays. This efficient process not only protects project timelines and quality but also strengthens the long-term value of the asset.
Commercial Build Outs (What They Are and Who Pays For Them)
FAQs
How does the design-build approach help prevent cost overruns and delays in COR ground-floor fit-outs?
The design-build method effectively reduces the chances of cost overruns and delays by merging the design and construction stages into a single, accountable team. This approach breaks down barriers between teams, cuts down on miscommunication, and enables quicker decisions. The result? Fewer mistakes and less need for rework.
By allowing the design and construction phases to overlap, potential problems can be spotted and addressed early, helping the project stay on track and within budget. This efficient process is particularly valuable for multi-unit rental properties, where keeping costs in check and maintaining timelines is crucial for boosting profitability and ensuring tenant satisfaction.
What are the benefits of adding energy-efficient systems and smart technology to rental properties under COR zoning?
Investing in energy-efficient systems for rental properties under COR zoning in Nova Scotia can lead to noticeable cost savings. With rebates covering a significant portion of the upgrade costs, these systems not only cut down on utility expenses but also support affordability and environmental goals. Plus, they make the property more appealing to tenants who prioritise eco-friendly living.
Incorporating smart technology can further enhance the tenant experience by improving comfort, security, and energy efficiency. Features like automated lighting, smart thermostats, and keyless entry systems not only reduce energy usage but also boost tenant satisfaction. This can lead to higher retention rates and add to the property's overall market appeal. By adopting these modern upgrades, property owners can create desirable, contemporary spaces that stand out in a competitive rental landscape.
How can property owners design a ground-floor fit-out that meets Halifax's Centre Plan guidelines while increasing rental income?
To align with Halifax's Centre Plan guidelines and increase rental income, property owners should focus on creating welcoming and practical ground-floor spaces. This means prioritizing features like storefront transparency, flexible layouts that accommodate various uses, and elements that attract tenants - such as appropriate retail depth and clearly visible entrances.
Incorporating design elements that meet local zoning requirements - like pedestrian-friendly access and consistent aesthetics - can make the property more appealing to potential tenants while ensuring compliance with regulations. Careful planning and attention to these details can enhance tenant satisfaction and profitability, all while meeting Halifax's standards.



