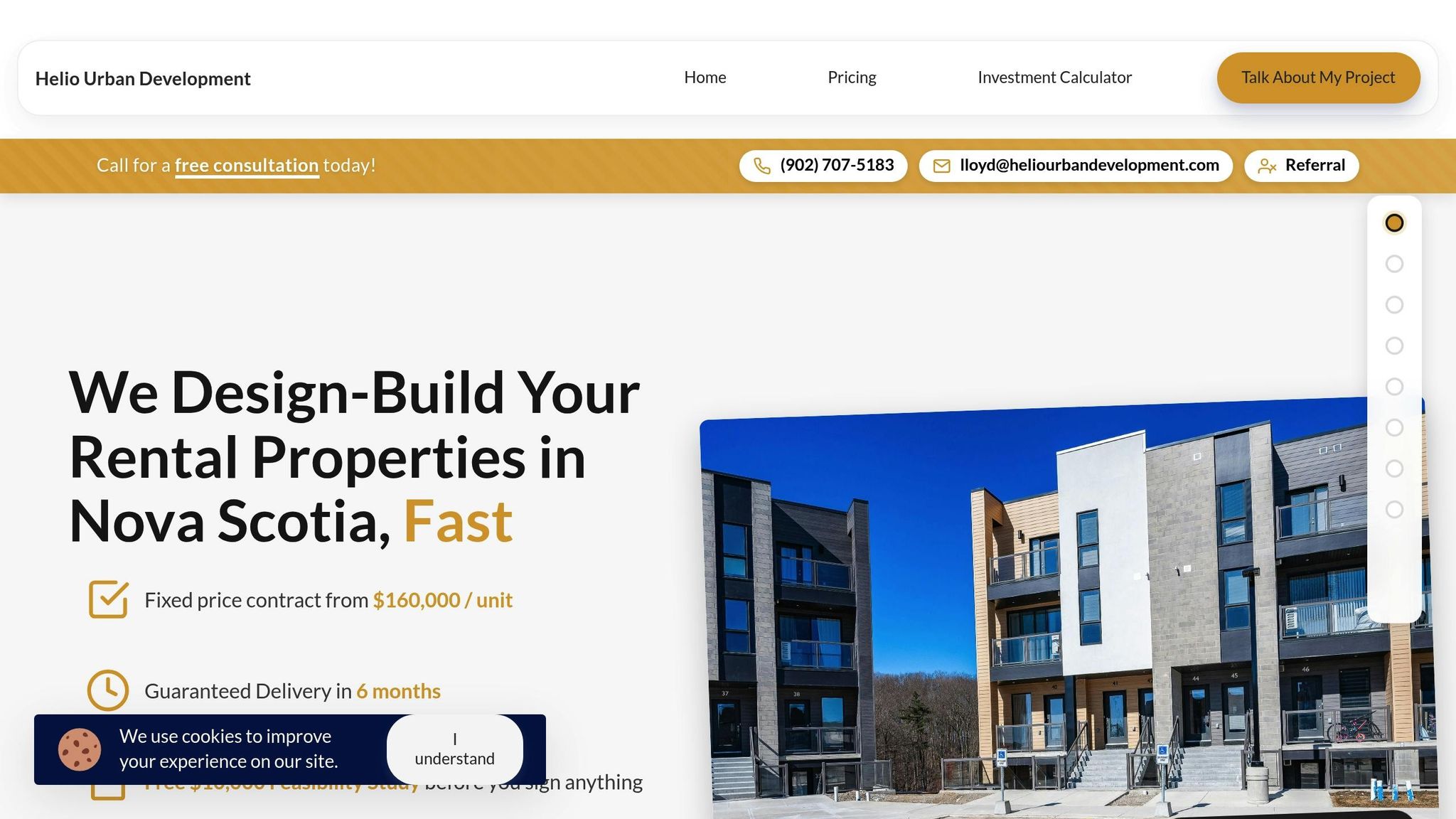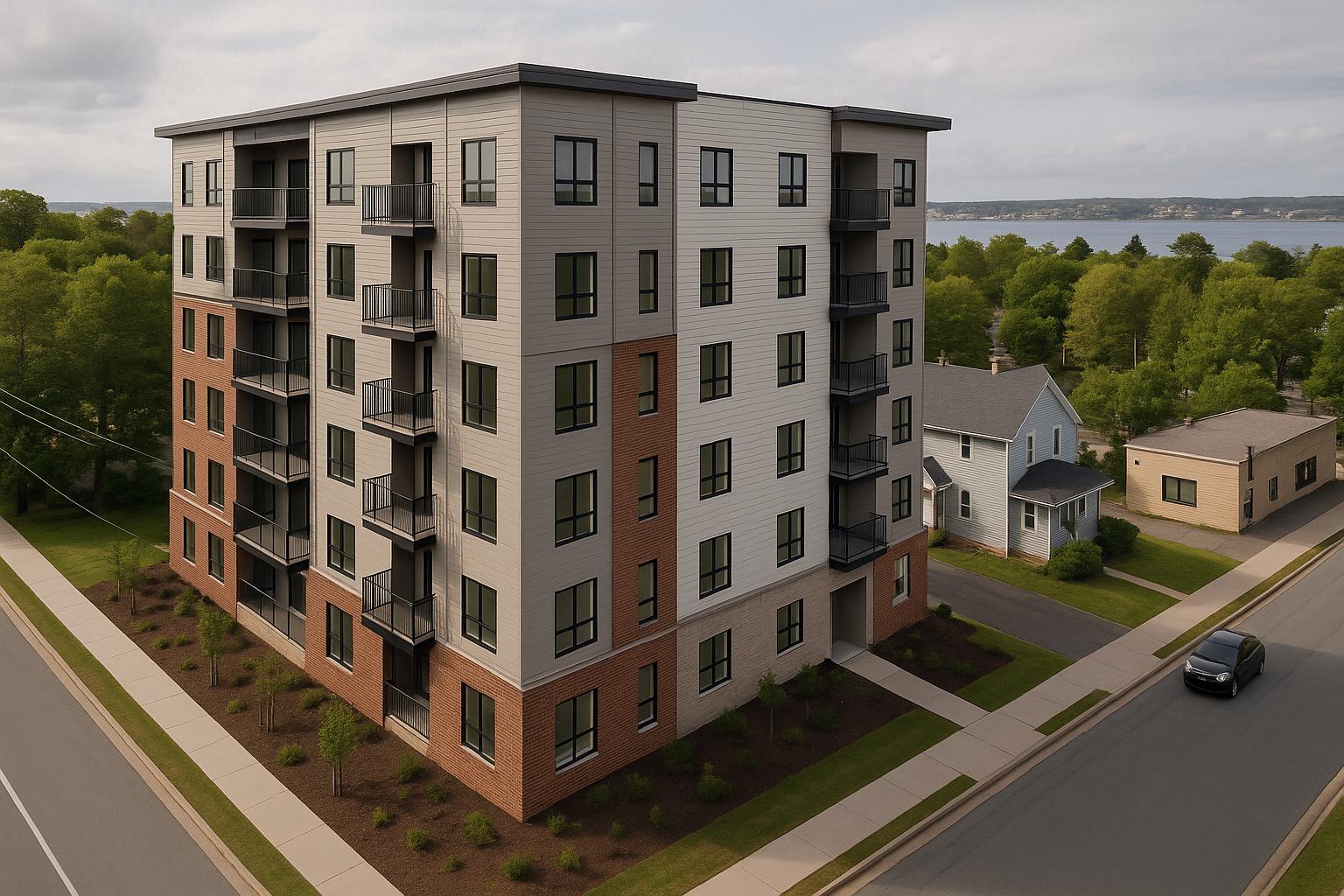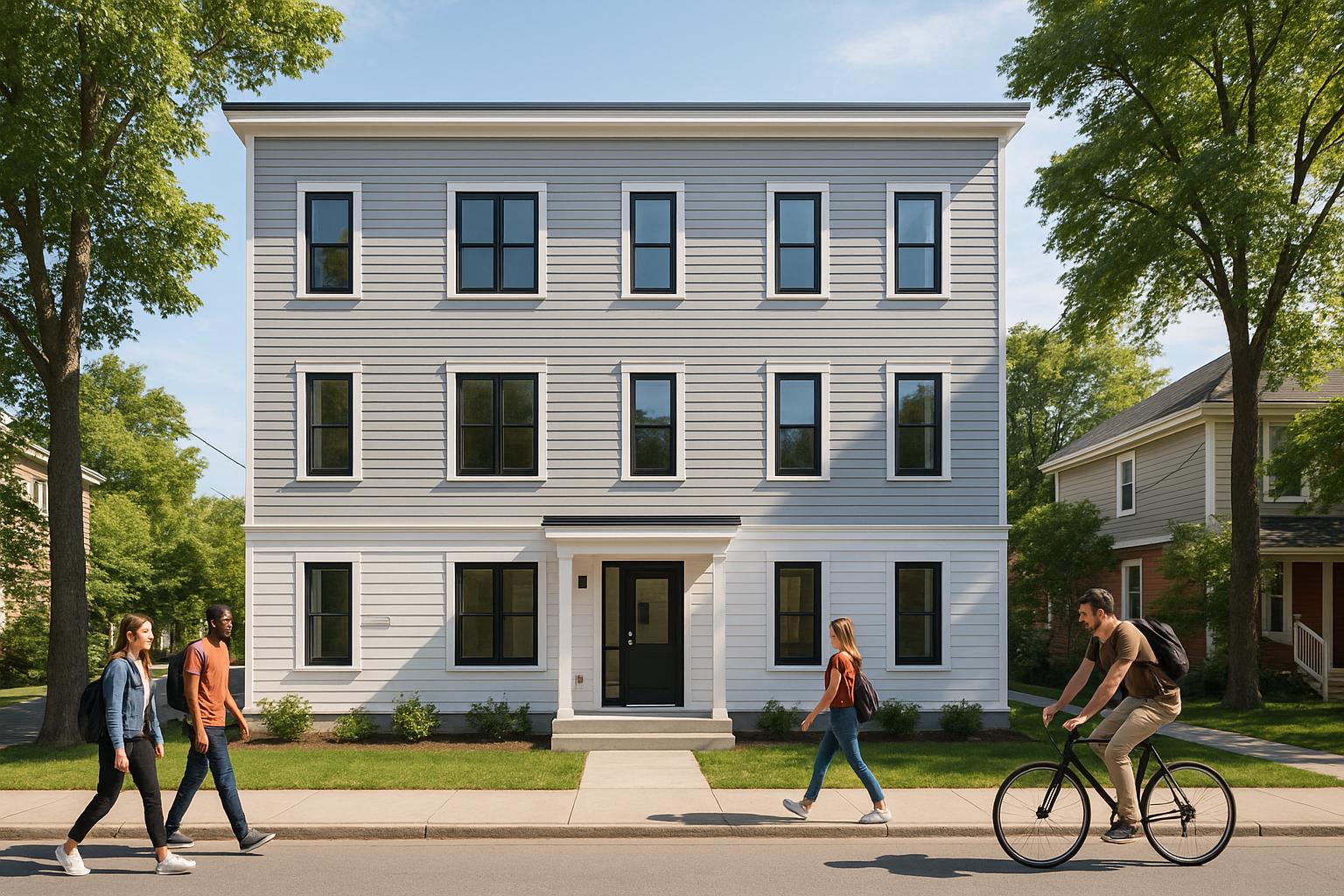The design of retail frontage directly impacts property value, tenant success, and rental income in Nova Scotia's COR corridors. By aligning with municipal guidelines, developers can create spaces that attract foot traffic, improve tenant visibility, and ensure long-term financial performance. Poorly designed retail spaces, however, risk vacancies and tenant turnover.
Key takeaways:
- COR corridors: Zoning allows multi-unit buildings (up to 7-8 storeys) with ground-level retail development without lengthy approval processes.
- Streetwalls: Consistent building placement close to sidewalks promotes walkability and community engagement.
- Retail entrances: Frequent, visible, and accessible entry points attract customers while maintaining separation from residential access.
- Integrated construction: Combining planning, design, and construction from the start avoids costly delays and ensures compliance with municipal regulations.
For property owners, well-executed retail frontage not only meets zoning requirements but also boosts property appeal and rental income potential.
Benefits of Storefront Framing Systems for Retail Construction
Streetwall Design Principles That Work
Good streetwall design makes a big difference in promoting walkability and building a sense of community. In COR corridors, a thoughtfully planned streetwall creates a seamless and welcoming environment. Here's how proper placement, smart design choices, and careful execution can add lasting value.
Building Placement and Street Continuity
When buildings are consistently placed, they create a unified facade that naturally encourages accessibility. Aligning structures close to the sidewalk not only enhances the streetscape but also invites more pedestrian activity. This alignment strengthens the connection between spaces and fosters a stronger sense of community.
Design Elements That Catch the Eye
Placement is just one part of the equation - design plays a big role too. A well-thought-out streetwall balances visual elements like transparency and material selection to create a facade that feels both cohesive and welcoming. These details ensure the space is visually engaging while maintaining a consistent character.
Why a Well-Designed Streetwall Matters
A great streetwall does more than improve walkability - it shapes the identity and charm of a neighbourhood. It contributes to public spaces that feel inviting and vibrant, which benefits everyone in the area. On top of that, an appealing streetwall enhances retail visibility, attracts tenants, and boosts property values, making it a win for both the community and property owners [1].
Retail Entrance Design for Maximum Impact
The design of retail entrances plays a crucial role in the success of tenants within mixed-use developments. Thoughtful entrance planning creates inviting spaces that attract customers while ensuring residential areas remain private and secure. Striking this balance requires careful consideration of entrance placement, visibility, and separation.
Entrance Location and Accessibility
Frequent entry points along the street frontage can boost visibility for retail tenants and make it easier for customers to find their way in. Spacing multiple entrances across the ground floor ensures each unit has its own presence on the street.
Recessed entrances with canopies or awnings can offer protection from harsh weather, creating a more comfortable experience for visitors. These sheltered areas may also encourage lingering during quieter periods, subtly enhancing the overall atmosphere.
To meet accessibility standards, design level thresholds or include ramps where necessary. Doorways should be wide enough to accommodate wheelchairs, ensuring everyone feels welcome. A slightly elevated floor can help with drainage and weatherproofing while still maintaining accessibility.
Entrance Grouping and Visibility
Grouping entrances in high-traffic areas, like street corners or near transit stops, can create activity hubs that attract foot traffic. Concentrating entrances in such zones often results in higher visibility for tenants compared to scattering them too widely.
Clear visibility is essential. Use glazed storefronts and well-planned signage to make entrances easy to spot. Avoid placing them in recessed or obscured areas, and ensure that structural elements don’t block views.
Signage zones above entrances are another opportunity to highlight tenant identities. Establishing mounting points for signs during construction not only saves money but also contributes to a polished, cohesive look. Prime corner locations, with their enhanced visibility, are particularly valuable for high-traffic tenants and can anchor the success of the entire retail space.
Lastly, maintaining a clear separation between retail and residential access is vital for a seamless and effective design.
Separating Retail and Residential Access
A key aspect of entrance design is ensuring distinct access for retail and residential areas. Dedicated residential lobbies can help keep apartment dwellers separate from retail customers, preserving security and privacy for all. Ideally, residential entrances should be located on quieter side streets or less busy parts of the building to minimize disturbances.
Separate mechanical systems for retail and residential areas are crucial. Retail spaces often have different operating hours and temperature needs compared to residential units, so planning distinct systems from the beginning can save costs and headaches down the road.
Soundproofing measures can further enhance privacy for residents, potentially leading to higher rental values and greater tenant satisfaction. Additionally, creating dedicated service access for retail deliveries - connecting directly to storage areas - prevents interference with residential entrances or lobbies. Planning loading zones and waste collection routes ensures that these activities don’t disrupt residents, especially during early morning or evening hours.
Finally, security systems should allow retail tenants after-hours access without compromising the boundaries between retail and residential spaces. Separate key card systems or smart locks can effectively manage this, maintaining a clear division between the two areas.
sbb-itb-16b8a48
Nova Scotia Planning Guidelines for Retail Frontage
Nova Scotia's planning guidelines play a crucial role in shaping compliant and well-designed retail spaces. Each municipality enforces its own set of rules, dictating how retail spaces are developed and positioned within COR corridors. Below, we break down the key municipal bylaws and zoning rules that influence retail frontage design.
Municipal Bylaws and Zoning Rules
To create successful retail frontage, it's essential to combine regulatory compliance with thoughtful design. Municipal bylaws, established under the Municipal Government Act, outline rules for property use, building dimensions, setbacks, parking, and density. These factors directly affect how retail spaces are planned and built [2].
Retail frontage projects generally fall into the following zoning categories:
| Zone Type | Common Designations | Typical Uses |
|---|---|---|
| Commercial | C-1, C-2, C-3 | Retail, offices, and service spaces |
| Mixed-Use | MU | Combined residential and commercial |
- Commercial zones focus on retail, office, and service uses.
- Mixed-Use zones allow for a blend of residential and commercial purposes [2].
Key design considerations include building heights, lot coverage, and setbacks. Familiarity with these requirements early in the planning process can help avoid costly revisions or delays.
| Design Rules | Typical Requirements |
|---|---|
| Front Setback | 6–9 metres |
| Rear Setback | Often 7.5 metres |
| Side Setback | Usually 1.5–3 metres |
| Commercial Height Limit | Typically 12–18 metres |
| Mixed-Use Height Limit | Usually 14–23 metres |
For detailed zoning information, the Halifax Regional Municipality Planning Office is a valuable resource. Tools like ViewPoint online maps and zoning certificates can provide specific guidance for your property [2]. These regulations highlight the importance of an integrated approach to ensure retail projects meet compliance standards while staying within budget.
Benefits of Integrated Construction for Retail Projects
Building multi-unit properties with retail frontage involves juggling input from planners, architects, engineers, and construction crews. Traditionally, property owners hire separate contractors for each phase, but this fragmented approach often leads to delays, budget overruns, and missed opportunities.
Fragmented Construction vs. Integrated Methods
With traditional methods, property owners manage multiple contracts at once - one for architectural design, another for engineering, a separate one for permits, and yet another for construction. This scattered process can create a logistical nightmare, especially for retail projects where street-level designs and entrance placements must align with strict municipal rules.
The lack of coordination between these teams often leads to expensive redesigns and wasted resources. For example, an electrical contractor might suggest high-end fixtures without understanding your budget or rental goals, while a general contractor might introduce costly change orders for issues that could have been resolved earlier.
The consequences? Budget overruns of 30-60% and timelines stretching a planned 8-month project into an 18-month ordeal. For retail spaces, every delay risks months of lost rental income - a problem no property owner wants to face.
This is where integrated construction methods come in. By bringing planners, designers, and builders together from the start, these methods avoid the pitfalls of fragmented construction.
Integration Benefits: Predictable Costs, Deadlines, and Accountability
Integrated design-build methods offer a smoother, more predictable process. Here’s how:
- Fixed Costs: With early collaboration, property owners get accurate, fixed pricing. Surprises - like unexpected costs from misaligned teams - are avoided entirely.
- Set Timelines: Integrated builders commit to specific completion dates, often with penalty clauses for delays. This ensures your retail spaces are ready on time, protecting your rental income.
- Clear Accountability: Instead of multiple contractors pointing fingers when problems arise, you have one team responsible for everything, from design to construction.
For retail frontage projects, this coordination is especially critical. When your design team understands municipal requirements, your engineers consider structural needs, and your construction team executes accordingly, the result is a seamless process that avoids costly hiccups.
Why Helio Urban Development Stands Out

Helio Urban Development takes integrated construction to the next level. As Nova Scotia's only design-build company specializing in 4+ unit rental properties, they simplify the entire process by combining planners, architects, engineers, and construction teams under one roof.
- Fixed Pricing: Helio offers construction costs of $160,000 per unit, covering everything from quality storefront windows to well-designed entrances and finishes that attract commercial tenants. Property owners know their exact costs before construction begins - no surprises.
- Guaranteed Timelines: Helio promises six-month construction timelines, with penalties of up to $1,000 per day if they miss their deadline. This approach ensures projects stay on track and rental income isn’t delayed.
- Transparent Progress: Property owners receive daily photo updates through a real-time project portal, so they can monitor progress from anywhere. This level of transparency removes the guesswork often associated with traditional construction.
With 31 units under construction and 131 more in planning across Nova Scotia, Helio has the local expertise to ensure retail frontage designs meet municipal guidelines while maximising appeal. They work within a 90-minute radius of Halifax, making them a trusted partner for mixed-use developments in the region.
For property owners looking to build retail-residential spaces, Helio’s integrated approach delivers the coordination and precision necessary to create storefronts and entrances that attract tenants and add long-term value.
Conclusion: Retail Frontage Design That Builds Value
Thoughtfully crafted streetwalls and retail entrances aren’t just about aesthetics - they’re a smart way to boost your property’s value and rental income potential. By focusing on continuous, engaging storefronts, you set the stage for increased foot traffic, better tenant performance, and rising property values over time.
To make the most of COR corridor developments, keep these three key elements in mind: streetwall designs that invite pedestrian activity, well-placed retail entrances for improved visibility and access, and separate, clearly defined residential access points. These choices can be the difference between attracting high-quality tenants or struggling with vacancies.
Across Nova Scotia, municipalities are prioritizing pedestrian-friendly developments that foster community connections. Aligning your retail frontage with these planning goals not only draws more foot traffic but also enhances your property’s investment returns. When your design complements municipal strategies, everyone benefits - tenants, communities, and property owners alike.
However, the success of retail frontage projects often hinges on coordination and expertise. Fragmented construction processes - where architects, engineers, and contractors operate independently - can lead to costly mistakes, like streetwall designs that miss municipal guidelines or poorly placed entrances that reduce retail appeal. Fixing these errors mid-construction can be both expensive and time-consuming. An integrated design-build approach eliminates these risks by ensuring smooth collaboration, compliance, and timely project completion.
For property owners in Nova Scotia’s COR corridors, working with experienced integrated builders simplifies the entire process, from planning to construction. This approach not only ensures compliance but also protects your investment by delivering retail spaces that thrive.
FAQs
How does retail frontage design in COR corridors impact tenant success and property value?
Retail frontage design in COR corridors plays a crucial role in drawing tenants and boosting property value. Welcoming, visually attractive storefronts can lead to increased foot traffic, longer customer visits, and stronger ties with the community. This combination not only helps tenants thrive with better sales but also results in higher rental income and improved property appraisals for owners.
On top of that, designing retail frontages in line with municipal guidelines ensures they fit seamlessly with local planning standards. This alignment enhances the streetscape and makes the property more appealing to potential tenants and customers. When designs focus on engaging pedestrians and blending effortlessly into the surrounding neighbourhood, they create lively, dynamic spaces that benefit everyone involved.
What are the advantages of using an integrated construction approach for designing retail frontages?
An integrated construction approach simplifies the entire process by encouraging teamwork right from the beginning. This collaboration leads to better efficiency, lower costs, and less waste. By bringing everyone on the same page early on, it helps sidestep common problems like miscommunication or project delays.
When aligned with municipal planning guidelines and potential challenges are tackled early, this method improves the quality of retail frontages, reduces mistakes, and keeps timelines on track. The result? Attractive, practical retail spaces that draw tenants and boost the return on your investment.
How do zoning rules and municipal bylaws in Nova Scotia shape the design of retail spaces?
In Nova Scotia, zoning rules and municipal bylaws are essential for shaping how retail spaces are designed and planned. These regulations dictate where retail spaces can be established and set out specific requirements, such as land use classifications, permitted development types, and design standards. The goal is to ensure new projects fit well within their surroundings and align with the broader planning objectives of the community.
Take zoning classifications, for instance. Areas designated as commercial or mixed-use districts provide clear guidelines for property owners to design storefronts that encourage pedestrian activity while meeting municipal priorities. Following these rules not only ensures legal compliance but also contributes to creating visually appealing and practical retail spaces that boost property values and enhance the charm of the neighbourhood.



