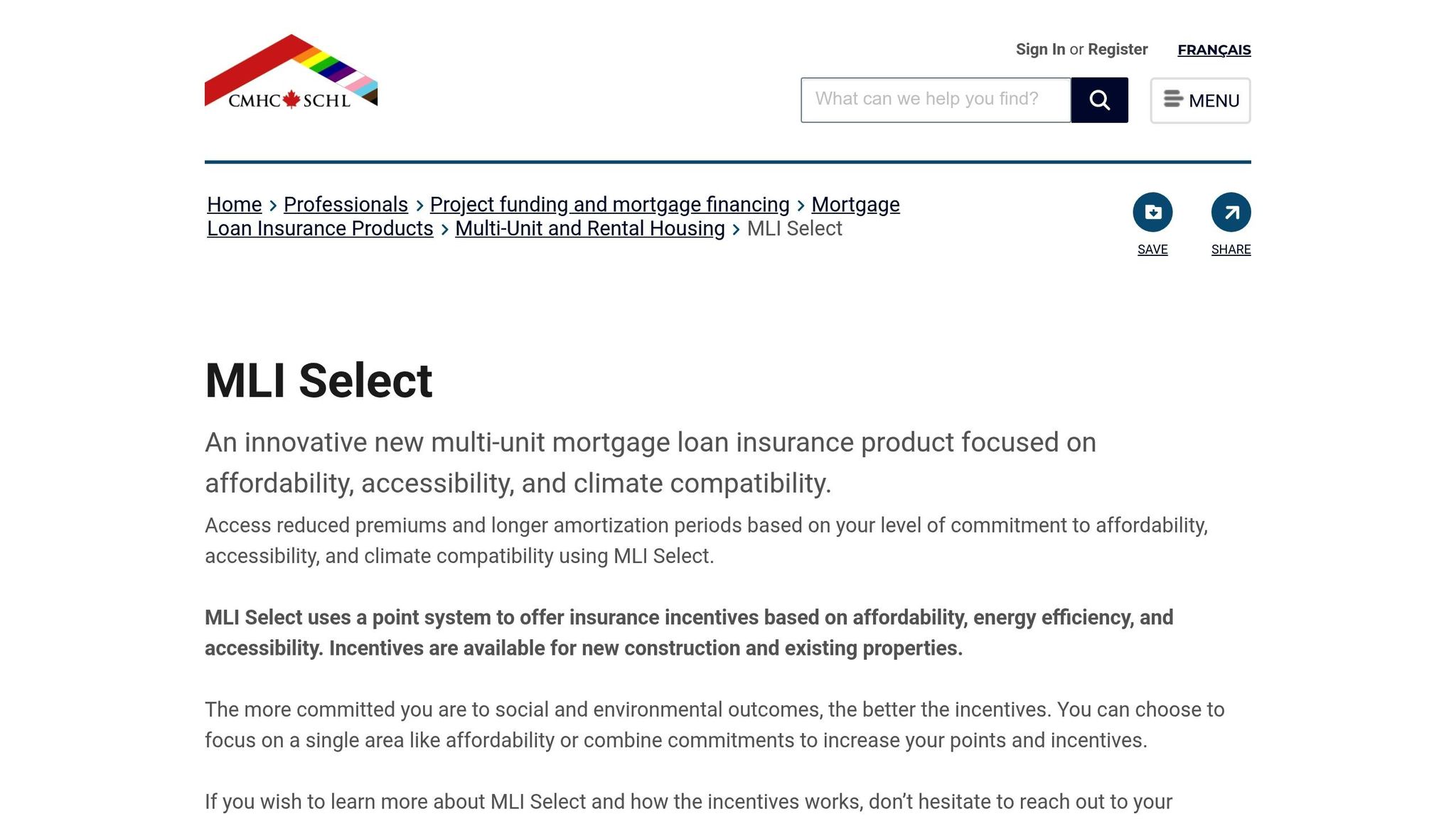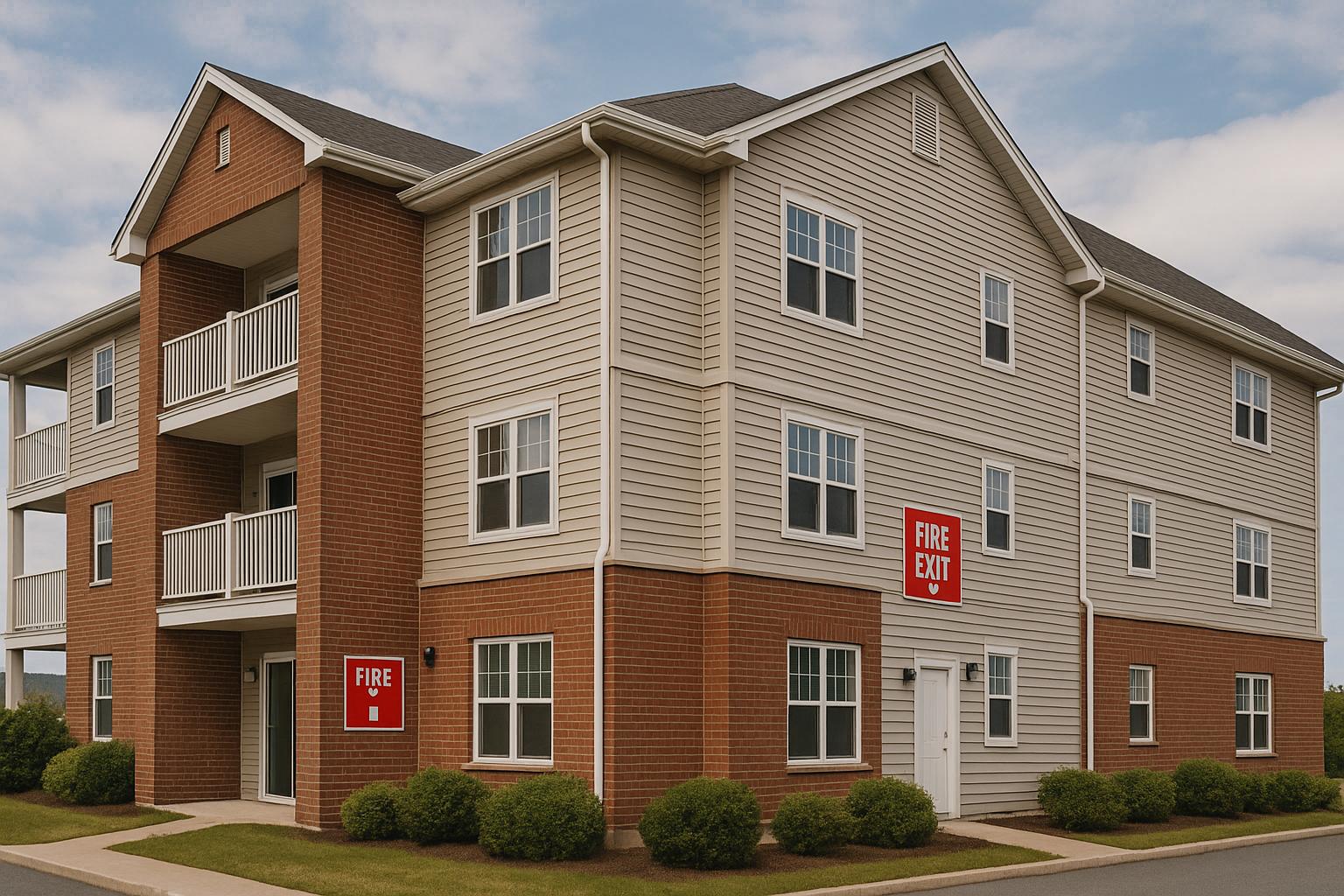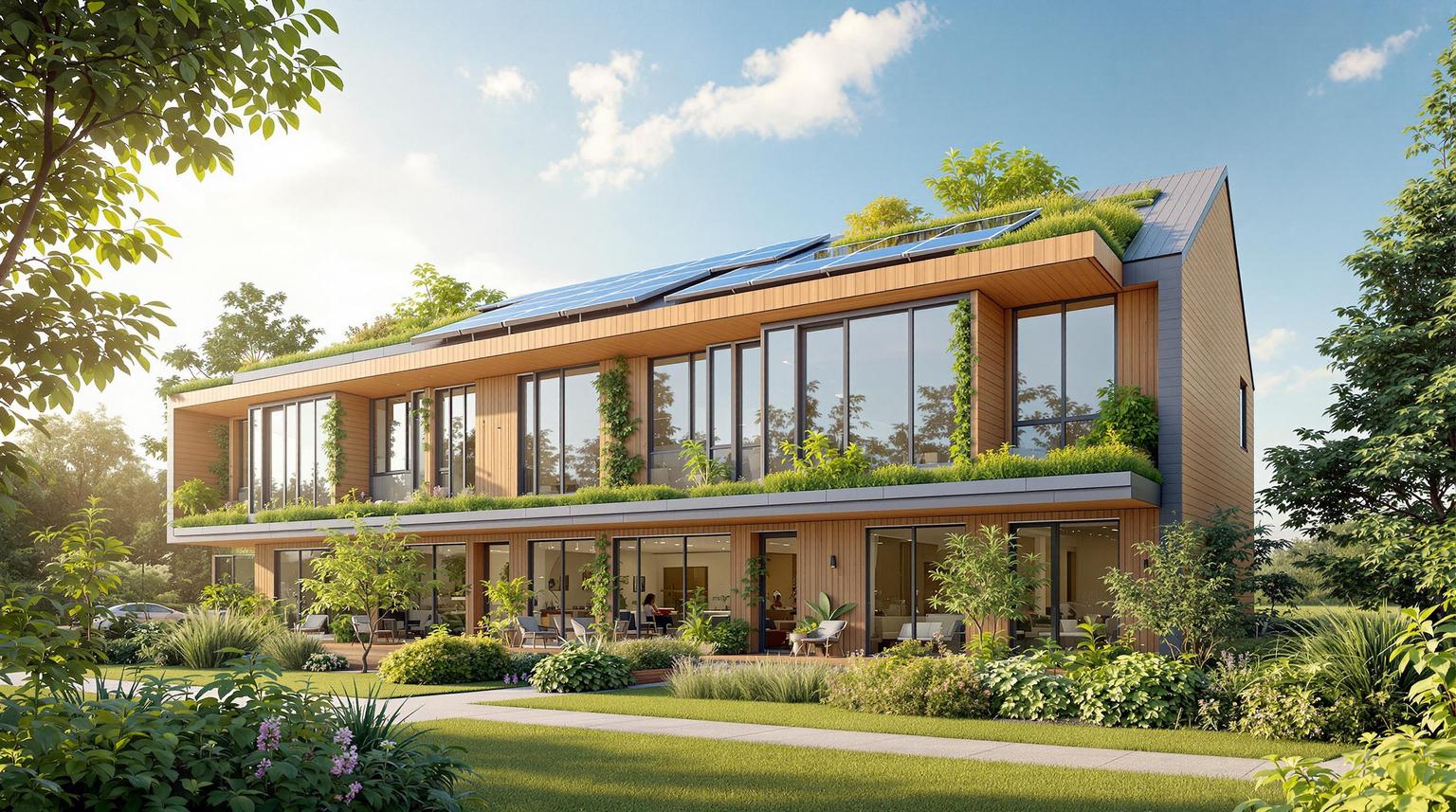Converting a single-family home into a four-unit apartment in Halifax under ER-3 zoning is a practical way to increase rental income and meet the city’s housing demand. With Halifax’s population growth, low vacancy rates (2.1% in 2024), and rising rents, this investment can generate monthly rental income between $7,800 and $8,400. The process involves confirming zoning eligibility, obtaining permits, finalizing designs, completing construction, and passing inspections. Costs range from $640,000 to $800,000 for standard builds, with timelines of around 6 months using an integrated design-build approach. Following Halifax’s updated ER-3 guidelines ensures a smoother process and a better return on investment.
BRRRRing a Church into 32 Unit Multi Family Apartment Building in Sarnia, Ontario
5-Step ER-3 Conversion Process
Turning your Halifax home into a fourplex takes careful planning and a step-by-step approach. Following these five stages will help you navigate Halifax's ER-3 zoning requirements and avoid unnecessary delays.
Step 1: Confirm ER-3 Zoning Eligibility
Before diving into your project, make sure your property qualifies for ER-3 zoning. Start by checking Halifax's online mapping tool or reaching out to HRM Planning & Development at planhrm@halifax.ca to confirm your zoning designation.
You'll also need to ensure your property meets the required lot size and frontage standards [1]. Keep in mind, ER-3 zoning limits building heights to 11 metres, which is roughly three storeys [2]. If your property doesn't meet these criteria, consult HRM Planning & Development for advice on possible alternatives.
Once you’ve confirmed eligibility, you’re ready to move on to permits.
Step 2: Apply for Municipal Permits
Converting to an ER-3 fourplex requires several municipal permits, the most important being Site Plan Approval. This is mandatory for development in Package A zones, which include most ER-3 areas.
Your permit application should include detailed architectural drawings, site plans showing parking and landscaping, and engineering reports for structural changes. These documents will be reviewed to ensure compliance with zoning rules, building codes, and neighbourhood standards. If your property borders higher-intensity zones, make sure to address setbacks and landscaping buffers in your plans.
Submit your development permit application before starting construction. Keep in mind, the review process may involve revisions - municipal staff might request changes to parking layouts, building heights, or landscaping.
Step 3: Finalize Design and Engineering
This step is where design and engineering expertise come into play. Your plans should clearly outline how to transform a single-family home into four separate units while meeting ER-3 requirements and the National Building Code.
Key tasks include reinforcing load-bearing walls, creating separate entrances, and setting up independent utilities and egress routes for each unit. A certified structural engineer must review and approve these designs before construction begins. Fire safety is also critical - your plans should include fire-rated assemblies, smoke detectors, and emergency exit routes.
Upgrading mechanical and electrical systems is another major focus. Work with professionals experienced in multi-unit conversions to ensure all systems are properly designed and integrated.
Once your designs are ready and approved, you can start construction.
Step 4: Construction and Utility Upgrades
Construction begins with structural modifications, such as adjusting foundations, load-bearing walls, and framing for new unit separations. These changes need to be completed before moving on to mechanical and electrical installations.
Utility upgrades are a big part of this phase. For example, your current electrical service may need to be expanded to handle four units, which requires coordination with Nova Scotia Power. Similarly, you might need to increase water and sewer capacity and install separate utility meters for each unit.
Fire safety installations - like fire-rated walls, smoke detectors, and emergency lighting - must meet current safety standards. Contractors experienced in multi-unit projects can handle these tasks efficiently. Taking an integrated approach, where all trades work together, can help streamline construction and minimise delays.
Step 5: Pass Inspections and Obtain an Occupancy Certificate
Final inspections are the last hurdle before your fourplex is ready for tenants. Halifax inspectors will check structural, electrical, plumbing, and fire safety elements to ensure everything complies with building codes.
Plan your inspections carefully. For instance, electrical and plumbing inspections should happen before insulation and drywall are installed. Fire safety inspections will confirm that fire-rated assemblies, detection systems, and egress routes meet required standards.
Once you’ve passed the final building inspection, you’ll receive an occupancy certificate, officially allowing you to rent out the units. If any issues arise during inspections, address them promptly and schedule follow-ups to avoid delays. Completing all inspections efficiently will get you to the finish line faster.
Design and Code Requirements
Turning your Halifax home into a fourplex involves navigating detailed design standards and building codes. These rules ensure your property is safe, functional, and fits seamlessly into the neighbourhood. Below, we’ll break down the essential requirements to help you stay on track and avoid costly setbacks.
National Building Code and Halifax Guidelines
Your fourplex must align with both the National Building Code of Canada and the Nova Scotia Building Code Regulations [3]. These codes cover everything from structural safety to energy efficiency and life safety measures. Halifax adheres to these provincial standards, so understanding them is crucial.
You can meet these requirements by following either the prescriptive solutions outlined in the code or by proposing alternative solutions that achieve the same objectives [3].
Additionally, Halifax's ER-3 zone land-use bylaws introduce specific design rules. These include regulations about yard setbacks and lot coverage [1]. One notable requirement is a street-oriented design, where at least one unit’s entrance must face the street. This helps your fourplex blend in with neighbouring homes [4].
Accessibility and Fire Safety Standards
Fire safety takes centre stage in multi-unit buildings. If your property has more than three units, it will fall under the Nova Scotia Fire Safety Act [3]. Key fire safety measures include:
- Installing fire-rated separations between units to slow fire spread and reduce noise [4].
- Ensuring proper emergency exits. This could mean adding sprinkler systems, exterior doors, or windows that meet specific size and accessibility standards [3].
- Providing emergency lighting in shared spaces.
Ground-floor units must meet accessibility standards, which include features like barrier-free entrances and bathrooms, as per the Nova Scotia Building Code Regulations [3]. Depending on your building’s size and layout, you may also need professionally installed sprinkler systems for added safety.
Common Problems and How to Fix Them
Even with careful planning, challenges can arise. Here’s how to tackle some common issues:
- Neighbourhood Compatibility: To ensure your fourplex fits into the community, use exterior materials that match nearby homes, maintain an appropriate scale, and consider thoughtful landscaping.
- Structural Limitations: Existing foundations and framing might not support the added load. A structural engineer can assess the situation and recommend solutions like reinforcing the foundation, installing support beams, or upgrading floor systems.
- Parking Requirements: Halifax no longer enforces minimum parking mandates, which simplifies site design and can lower overall conversion costs [4].
- Code Compliance Delays: Designs that don’t fully align with current building standards can cause delays. Staying up-to-date with regulations is essential.
Halifax’s coastal climate also requires extra attention. Invest in waterproofing and flashing to protect your building from the elements. Going beyond minimum energy efficiency standards can also improve tenant comfort and reduce long-term operating costs.
To avoid surprises, consult professionals early in the process. Confirm your lot’s zoning and meet with city officials or experienced consultants before finalizing your design. This proactive approach can save you time and money during construction [4].
Costs and Construction Timelines
Turning your Halifax home into a fourplex is a big project that requires thoughtful financial planning. Knowing the costs and timelines involved can help you avoid surprises and make smarter decisions.
Halifax Fourplex Conversion Costs
If you're hiring an integrated design-build firm, expect the cost of a fourplex conversion in Halifax to fall between $640,000 and $800,000 - around $160,000 per unit for standard construction. This pricing typically includes features like ductless heat pumps, triple-pane windows, quartz countertops, and engineered hardwood floors. However, if you're aiming to qualify for CMHC MLI Select financing, which requires higher energy efficiency standards, costs can climb to about $200,000 per unit. Keep in mind that additional expenses, such as permits, design changes, or utility upgrades, could also affect your overall budget.
Comparing Construction Models
The approach you choose for construction plays a major role in both the cost and the timeline of your project. Here’s a comparison of two common methods:
| Fragmented Approach | Integrated Design-Build |
|---|---|
| Multiple contracts to manage | One contract, one point of accountability |
| Cost-plus pricing, prone to overruns | Fixed-price construction with no surprises |
| Timelines of 12–18 months | Completion in about 6 months |
| Coordination across 6+ professionals | A single, unified team |
| Unpredictable project management | Streamlined, systematic process |
Traditional fragmented construction often results in cost overruns of 30–60% and delays of up to 18 months. On the other hand, integrated design-build models simplify the process, offering fixed pricing and faster timelines - typically completing projects in just 6 months. This streamlined approach minimizes miscommunication and coordination issues, saving both time and money.
Construction Timelines and Avoiding Delays
With an integrated design-build method, your fourplex conversion can be finished within 6 months after permits are approved. By contrast, fragmented approaches can drag on for 12–18 months. To stay on schedule, thorough pre-construction planning is key. This includes finalizing designs, securing permits, and arranging financing well in advance.
Scheduling inspections for foundations, framing, plumbing, and electrical work early can help avoid delays, especially since Halifax's building department often faces high demand. Additionally, planning around Halifax’s maritime weather is essential - tackle interior work during colder months and save exterior work for milder seasons.
Another way to keep things on track is by choosing builders who use standardized floorplans and upfront pricing. This not only speeds up the process but also ensures cost predictability. Delays can be expensive - every month of waiting means lost rental income. With a completed fourplex bringing in $7,800 to $8,400 per month, sticking to your timeline is crucial for your bottom line.
Some builders even offer contracts with guaranteed completion dates and financial penalties for delays. This level of clarity and accountability can help you stay on budget while maximizing your rental income and return on investment (ROI).
sbb-itb-16b8a48
Rental Income and ROI
Maximizing rental income and return on investment (ROI) is a cornerstone of any successful property conversion. Turning a Halifax home into a fourplex can yield impressive rental returns. With Halifax's population surpassing 500,000 in 2024 and a tight rental market, property owners are in a prime position to benefit from the city's increasing housing demand [6]. When combined with a design-build approach, strong rental performance can significantly enhance overall project profitability.
Unit Design for Higher Rents
The layout and features of your rental units have a direct impact on the rent you can charge. Two-bedroom units are particularly appealing to young professionals, small families, and students. Incorporating energy-efficient features like ductless heat pumps and triple-pane windows not only reduces utility costs for tenants but also makes your property more attractive. High-quality finishes - such as quartz countertops, engineered hardwood flooring, and custom millwork - can set your property apart in a competitive market. Adding smart technologies and energy-efficient appliances further enhances tenant satisfaction, allowing you to justify higher rents.
Rental prices in Halifax vary by neighbourhood, with areas like the Peninsula and Bedford commanding premium rates. Thoughtful unit design not only improves tenant satisfaction but also increases the potential for higher rental income.
Halifax Fourplex Rental Income Expectations
Halifax's rental market offers promising income opportunities for fourplex owners. Two-bedroom units in the city typically rent for $1,950 to $2,100 per month. This means a fourplex could generate between $7,800 and $8,400 in monthly rental income, translating to an annual gross income of $93,600 to $100,800.
Rental growth in Halifax has been notable. By 2023, the average rent for all unit sizes reached $1,538, marking a roughly 60% increase over the past decade. In 2024, the average rent for two-bedroom units rose by 3.8% to $1,707, while rents for newly turned-over units jumped nearly 28% on average [6]. For ROI, investors in multifamily properties typically aim for annual returns between 6% and 12% [5]. In Halifax, cap rates for multi-unit residential properties generally range from the mid-4% to 5% range [6]. However, a well-executed fourplex conversion can achieve annual returns between 12% and 20% when factoring in rental income, tax advantages, and property appreciation.
Using CMHC MLI Select for Better Financing

The Canada Mortgage and Housing Corporation (CMHC) MLI Select program can significantly improve the financial viability of your fourplex conversion. This program offers up to 95% financing with only a 5% down payment and a 50-year amortization period. To qualify, your property must meet energy efficiency standards that are about 40% higher than basic building code requirements. While these upgrades might increase construction costs from approximately $160,000 per unit to around $200,000 per unit, the benefits of enhanced financing often outweigh the additional expenses.
The leverage provided by this program is striking, with ratios as high as 20:1 compared to the standard 5:1 for conventional loans. Recent policy changes have further incentivized rental property development. The federal government has removed the 5% GST on qualifying purpose-built rental projects, and Nova Scotia has eliminated the 10% provincial portion of HST [6]. Additionally, Nova Scotia's rent increase cap of 5% for existing tenants - likely extended through 2027 - ensures predictable income growth while protecting tenants from sharp rent hikes.
With Halifax adding over 19,000 residents in 2023, the city’s population growth continues to fuel strong rental demand and property value appreciation [6]. These favourable financing options and policy changes make an integrated, systematic approach to fourplex conversions even more appealing for investors.
Conclusion: Your Halifax Fourplex Conversion Success
Transforming your Halifax home into a four-unit apartment under ER-3 zoning is more than just a renovation - it's a smart way to meet the city's housing demand while building long-term wealth. Thanks to the recent ER-3 amendments (June 2024), which increased lot coverage allowances to 60% and eliminated minimum parking requirements, this process has become even more appealing [7][8]. These updates simplify development and strengthen the investment potential.
To navigate this opportunity, it's essential to follow Halifax's ER-3 process for permits, design, construction, and inspections. A deep understanding of the city's building codes, accessibility standards, and fire safety regulations for multi-unit properties is key to ensuring a smooth conversion.
One of the biggest challenges in these projects is managing costs and timelines. Traditional, fragmented construction methods often lead to budget overruns of 30% to 60% and extend project timelines from eight to 18 months. On the other hand, an integrated design-build approach can provide fixed-price construction - approximately $160,000 per unit - and guarantee completion within six months. This streamlined approach reduces delays and avoids the financial pitfalls of fragmented methods.
FAQs
What are the advantages of using a design-build approach to convert a single-family home into a four-unit apartment in Halifax?
Using a design-build approach to transform a single-family home into a fourplex in Halifax comes with several clear advantages. With one integrated team handling both the design and construction, communication becomes much more straightforward, cutting out the headaches of juggling multiple contractors. This method promotes better coordination, reduces delays, and keeps the project running more smoothly.
One standout benefit is the early collaboration between designers and builders. This teamwork ensures the project aligns with Halifax's ER-3 zoning requirements, helping you meet regulations without overspending. A unified team also means better use of resources, quicker progress, and more predictable costs - key elements to successfully completing a multi-unit conversion in Halifax.
What steps should property owners take to meet fire safety and accessibility standards when converting a house into a fourplex in Halifax?
To convert a property into a fourplex in Halifax while meeting fire safety standards, owners must follow the Nova Scotia Fire Safety Regulations. Key requirements include installing and maintaining smoke alarms, fire doors, and fire escapes. These measures must also align with local bylaws. Regular inspections play a crucial role in ensuring the property remains safe for all occupants.
In terms of accessibility, the conversion must comply with the Nova Scotia Building Code's guidelines for adaptable housing. This means incorporating features such as wider doorways, accessible entrances, and barrier-free bathrooms and hallways. By including these elements, property owners not only adhere to local rules but also create a safer and more inclusive space for residents.
What are the financing options for converting a single-family home into a fourplex in Halifax, and how do they affect project costs and ROI?
Financing a Fourplex Conversion in Halifax
When it comes to financing a fourplex conversion in Halifax, there are a few solid options to consider. These include government-backed programs like the CMHC Multi-Unit Mortgage Loan Insurance, traditional construction loans, or commercial mortgages offered by Canada’s major banks. Each option has its own set of interest rates, repayment terms, and eligibility criteria.
For example, CMHC programs often come with lower interest rates, which can help you cut down on borrowing costs and boost your project’s profitability. Fixed-rate loans are another popular choice, offering predictable monthly payments - a big plus if interest rates are all over the place. To make the most of your investment, it’s essential to carefully review the financing terms and ensure they align with both your budget and long-term financial goals.
Related Blog Posts
- Small Multi-Unit Development 101: Building Duplexes and Fourplexes in Nova Scotia
- Halifax’s New Zoning Rules Explained: Up to Four Units on a Single Lot (What It Means for Builders)
- Build 4-8 Units Halifax: ER-3 Height Limit 11 Meters Explained
- No Parking Required: Halifax ER-3 Removes Minimum Parking Rules



