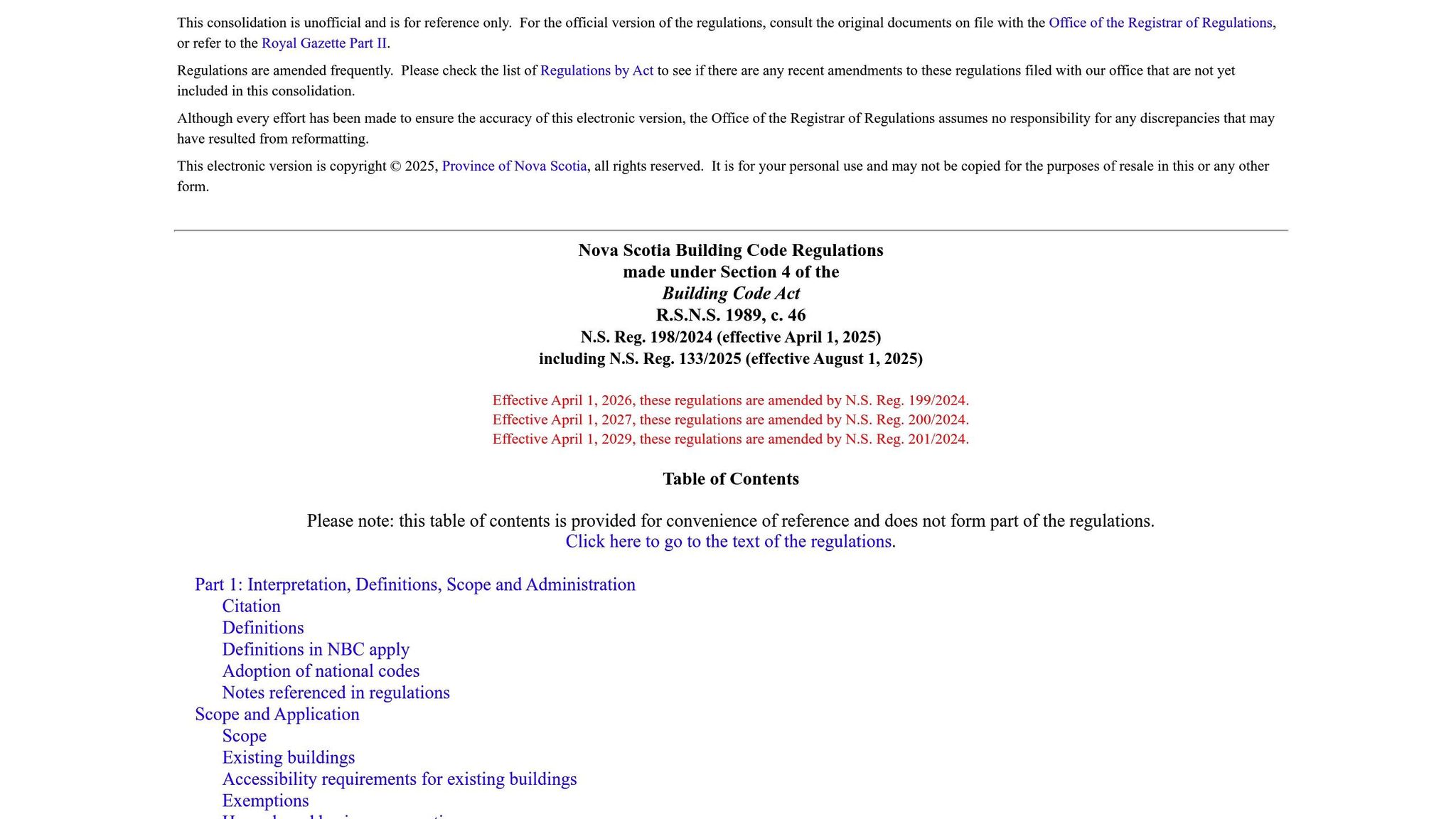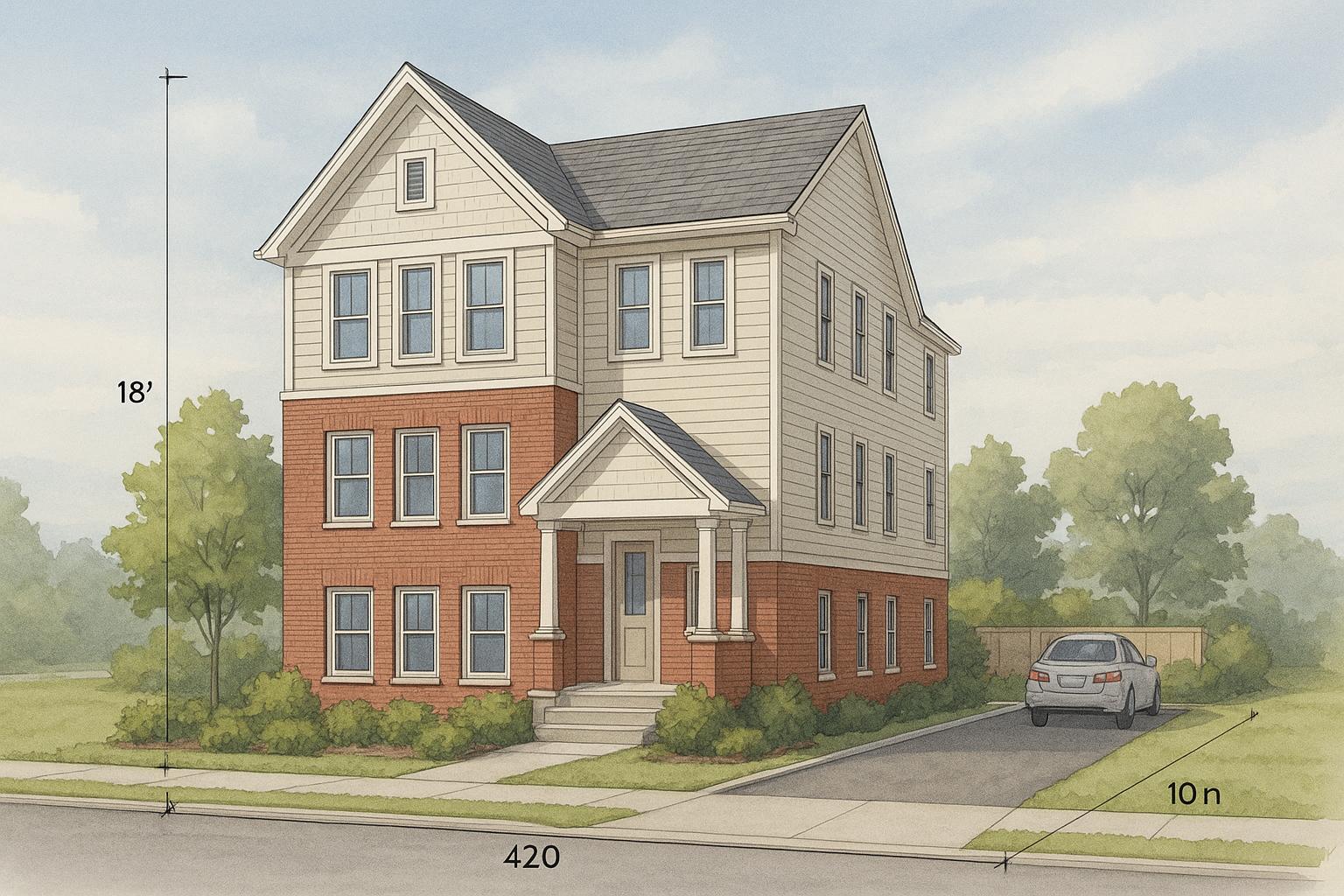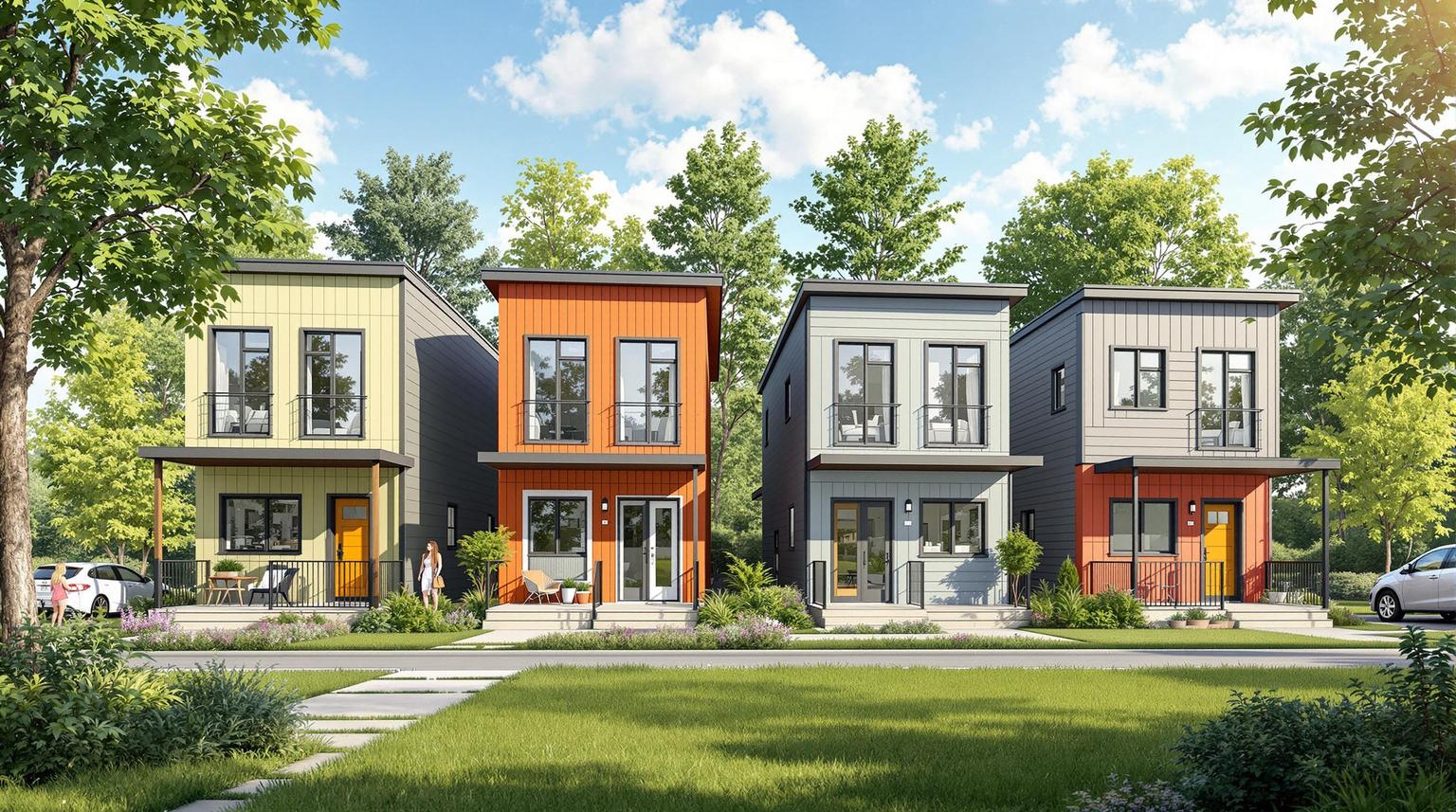Nova Scotia property owners face many challenges when trying to secure occupancy for multi-unit developments. Delays in inspections, building code violations, and budget overruns are some of the most frequent issues, often leading to financial losses and extended timelines. With housing in high demand and 7,000 households on waitlists, addressing these failures is critical. Here’s a quick summary of the most common problems and how to prevent them:
- Inspection Delays: Submit all paperwork early and schedule inspections in advance. Use digital tools to stay organized.
- Building Code Violations: Work with certified professionals to ensure compliance with updated regulations.
- Fire Safety Issues: Install and regularly test smoke alarms, fire extinguishers, and emergency exits.
- Accessibility Non-Compliance: Design for accessibility from the start, including ramps, doorways, and bathrooms.
- Budget Overruns: Use fixed-price contracts and integrated design-build teams to control costs.
Pro Tip: The design-build approach simplifies coordination by combining planning, design, and construction under one team, reducing delays and unexpected expenses.
2. Introduction to Permitting, Planning, Licensing & Compliance - Customer Website
15 Common Occupancy Failures and Prevention Methods
Here are 15 common issues that can disrupt occupancy schedules and practical ways to prevent them.
1. Delayed Building and Occupancy Inspections
Inspection delays can throw off your entire timeline. They often result from incomplete paperwork, poor scheduling, or miscommunication between contractors and municipal offices.
To avoid this, ensure all documentation - like blueprints, safety certifications, and utility approvals - is complete and submitted early. Schedule inspections as soon as possible, ideally grouping several into one day to save time. Engaging with local building officials early can also clarify requirements and ensure compliance with local regulations.
Using cloud-based construction management tools can help everyone stay on the same page, minimizing delays related to approvals or inspections. And don’t forget to stay updated on changing building codes to avoid last-minute surprises.
2. Nova Scotia Building Code Violations

Violations of the Nova Scotia Building Code often happen when builders misinterpret regulations or skip proper oversight. Recent updates to the code, including major changes effective April 1, 2025, and more coming in 2026, make it even more critical to stay informed [1].
These violations can lead to costly fixes and delayed occupancy permits. To stay on track, work with P.Eng-certified professionals and an integrated design-build team to maintain quality control and ensure compliance with the latest regulations.
"Working with certified professionals and a design-build team can significantly reduce the risk of code violations and ensure a smoother construction process."
– John Smith, Project Manager, Helio Urban Development [2]
The Nova Scotia Building Code covers essential areas like accessibility, fire safety, and structural integrity. Addressing these during the design and construction phases can save you from expensive setbacks [1][3].
3. Fire Safety and Exit Code Failures
Fire safety violations can halt occupancy and pose serious legal risks. Common issues include missing fire alarms, improper exits, and inadequate safety systems, all of which violate Nova Scotia's Fire Safety Act.
To prevent this, install smoke detectors in all required areas, test them monthly, and inspect fire extinguishers annually. Use both ionization and photoelectric smoke detectors for better coverage [4]. Keeping detailed compliance records is also essential [4][5].
A real-world example: In 2023, a property management company added FireAvert devices to all units in a multifamily property. This step eliminated kitchen fires entirely over the next year, lowering insurance costs and improving tenant safety (Source: iApartments, 2025).
"Investing in proper fire safety measures is not just a legal obligation; it's a moral responsibility."
– CIBA Insurance Services [4]
4. Accessibility Standard Non-Compliance
Accessibility violations are not only inspection failures but can also lead to legal challenges under human rights laws. These issues often arise when accessibility features are treated as secondary rather than integral to the design.
Start by incorporating accessibility requirements into your architectural plans. This includes designing for accessible entrances, wider doorways, modified bathrooms, and properly installed ramps. Retrofitting later is far more expensive and time-consuming.
Collaborate with architects who understand current accessibility standards to ensure your construction team implements these features correctly during the build [5].
5. Construction Budget Overruns
Budget overruns, which can average 30–60% with traditional construction methods, often cause cash flow problems that delay occupancy as owners scramble for extra funding.
To avoid this, consider fixed-price contracts and integrated design-build teams to minimize unexpected costs. With standard construction costs hovering around $168 per square foot and average two-bedroom rents at $1,538/month, staying on schedule is crucial to managing financing and cash flow [2].
How Design-Build Prevents Occupancy Failures
Construction delays and budget overruns are common headaches in the industry, but the design-build method offers a way to tackle these issues head-on. By bringing architects, engineers, and builders together under one contract, design-build creates a streamlined process that minimizes coordination lapses and keeps projects on track.
This approach ensures that everyone involved - from planners to construction teams - works as a unified group. Problems are identified and addressed early, reducing the chances of costly delays that could derail occupancy timelines. The benefits? A single point of accountability, fixed pricing, and a proactive focus on quality.
Single-Team Coordination Benefits
Traditional construction methods often involve juggling multiple contractors, each with their own schedules and priorities. This fragmented setup can lead to miscommunication, diluted accountability, and missed deadlines.
Design-build eliminates these issues by fostering collaboration from the start. For example, architects, engineers, and construction managers work closely together to address potential challenges during the planning phase. This ensures that problems are resolved long before the final occupancy inspection.
"The design-build approach allows for a single point of accountability, which is crucial in avoiding the common pitfalls of multi-contractor projects." - Helio Urban Development [6]
Real-world examples highlight the risks of poor coordination in traditional setups. With design-build, a single team handles everything - from permits to inspections - ensuring that all requirements are met seamlessly.
Fixed Pricing and Timeline Guarantees
Budget overruns and extended timelines are all too familiar in construction. Traditional projects, often taking 12 to 18 months, can see financing costs spiral, eating into rental income.
Design-build contractors address these risks by offering fixed-price contracts and guaranteed completion dates. By controlling every stage of the process, they can better anticipate and prevent issues that lead to delays or budget blowouts. Some contracts even include penalties for missed deadlines, with fines reaching up to $1,000 per day.
"With a single entity responsible for both design and construction, the design-builder assumes a broader scope of accountability and that includes taking on risks that would otherwise fall on the owner in traditional models." - Matt Melton, Author, FINFROCK [7]
Take FINFROCK’s project in August 2025, where they delivered a Class A office headquarters on time and within budget. This example demonstrates how fixed pricing and timeline guarantees can shield property owners from the 30–60% budget overruns that are common with traditional methods [7].
In addition to financial predictability, design-build ensures compliance through rigorous inspections.
Multiple Quality Control Inspections
Quality control is a cornerstone of the design-build model. Instead of treating inspections as a final checkpoint, this method integrates multiple quality reviews throughout the construction process. Professional Engineers (P.Eng) often conduct these inspections, catching potential problems early when they’re easier - and cheaper - to fix.
"Design-build is proactive, not reactive. It prevents problems from escalating by uniting people, processes, and priorities into a single, accountable system." - Matt Melton, Author, FINFROCK [7]
For instance, the Nova Scotia Building Code, which includes over 280 technical updates to improve safety, energy efficiency, and accessibility, requires meticulous attention to detail [8]. With an integrated team, these requirements can be implemented more effectively. When the same P.Eng who designed critical systems also oversees construction, issues are identified and resolved promptly.
This approach not only smooths municipal inspections but also increases the chances of passing occupancy requirements on the first try. By addressing potential deficiencies early, design-build avoids the costly delays and repairs that can arise when problems are discovered late in the game.
sbb-itb-16b8a48
Nova Scotia Multi-Unit Property Compliance Checklist
Getting occupancy approval for a multi-unit property in Nova Scotia involves meeting specific permit, inspection, and documentation requirements. Following this checklist can help you avoid delays and missed rental income by ensuring everything is in order.
Required Permits and Inspection Schedule
Before construction begins or occupancy is granted, a building permit is mandatory for all multi-unit properties in Nova Scotia. Additionally, local zoning bylaws may require a development permit. To apply, submit detailed plans, specifications, and engineering reports to your municipal authority.
In Halifax, the process has become more convenient thanks to a new online permitting system introduced in 2023. This system allows property owners to apply for permits anytime, making it easier to keep up with the growing demand for housing. Halifax saw a 37% increase in housing starts between 2022 and 2023, highlighting the importance of this streamlined system [2][9].
"The new online system allows property owners to apply for permits 24/7, making the process more efficient." - Halifax Regional Municipality [9]
Key inspections required for occupancy approval include:
- Building Code Compliance Checks: These ensure structural integrity, proper insulation, soundproofing, ventilation, and accessibility features.
- Safety System Inspections: Covering electrical systems, fire safety measures (smoke alarms, fire-rated barriers, emergency exits), heating systems, and utility connections (water, sewer, and gas).
- Habitability Inspection: Focused on plumbing, heating, air quality, and pest prevention.
To avoid delays, property owners should schedule these inspections as early as possible and ensure all safety measures meet code requirements.
Fire Safety and Accessibility Requirements
The Nova Scotia Building Code outlines essential fire safety, energy efficiency, and accessibility standards for occupancy permits [1].
Fire safety requirements include smoke alarms, clearly marked emergency exits, and accessible fire extinguishers. Accessibility standards mandate wheelchair-friendly entrances and pathways, designated parking spaces, compliant bathroom fixtures, and proper ramp access.
Additionally, all electrical and heating systems must meet current codes and pass inspections. Once these requirements are satisfied, property owners can finalize tenant documentation to complete the process.
Tenant Move-In Documentation
After securing your occupancy permit - which costs about $50 in Halifax [10] - you’ll need to prepare essential tenant documentation. This includes:
- Lease Agreements: Ensure compliance with Nova Scotia's Residential Tenancies Act.
- Unit Condition Reports: Include photographs to document the state of rooms and fixtures.
- Safety Documentation: Provide fire escape plans and emergency contact details.
- Permit and Certificate Copies: Keep these accessible for tenants or insurance purposes.
The occupancy permit remains valid as long as operations and activities on the premises align with the approved conditions. Non-compliance can result in hefty fines of up to $100,000, with additional penalties for daily violations [11].
In 2025, Casa Scotia introduced a portal to simplify compliance management. This tool offers automated tracking, real-time updates, and centralized documentation for property owners managing multiple units [11].
"Staying organized is key to avoiding fines and ensuring guest safety." - Casa Scotia [11]
To ensure a smooth move-in process, prepare all required documentation ahead of time. Digital tools can help track deadlines, inspections, and records. Creating a master checklist for each unit - including permit copies, inspection certificates, utility confirmations, and safety documentation - can help prevent costly oversights or delays in occupancy.
Conclusion: Preventing Occupancy Failures Through Better Construction
Delays in occupancy don’t have to be a foregone conclusion. Property owners in Nova Scotia who take the time to understand potential risks and plan ahead can sidestep many of the common setbacks that plague multi-unit developments. The key lies in choosing the right construction approach and working with experienced multi-unit builders. Here’s how to keep your project on track and achieve timely occupancy.
Main Steps to Avoid Occupancy Problems
The foundation of success is early preparation of documentation. This means getting all necessary paperwork - such as blueprints, safety certifications, and inspection reports - ready well in advance. Scheduling inspections early with municipal building departments is another critical step. Partnering with builders who have a proven track record in multi-unit developments can help you navigate potential risks and streamline the approval process.
A 2019 ICC/NAHB survey revealed that 53% of field inspections flagged fire-resistance-rated construction issues as the most frequent deficiencies, often leading to costly delays [16]. Nexgen Building Products highlights the importance of proactive planning:
"Risk management is what keeps your project moving. It helps you catch issues early, before they spiral and blow up your budget or schedule." [16]
The financial consequences of delays are no small matter. Missing an occupancy permit can cost property owners up to $8,800 per month in lost rental income. Additionally, a 2024 AGC Workforce Survey found that 35% of construction firms experienced project delays tied to approval or inspection issues [16].
Why Design-Build Works Best for Multi-Unit Properties
Taking these steps further, a design-build approach offers a streamlined solution. Unlike traditional construction methods, which often involve juggling several independent contractors and risking miscommunication, design-build integrates the entire process. This approach addresses many of the root causes of occupancy delays. In fact, design-build projects typically reduce construction time by about 12% compared to traditional methods, enabling quicker occupancy and minimizing financial strain [12]. They also tend to stay on budget, with studies showing a 6% lower cost growth compared to traditional construction [13].
As ARCO/Murray explains:
"Design-build allows for a project design that meets cost and schedule expectations earlier in the process, eliminating the need for re-design or additional complications during bidding or permitting." [14]
A practical example comes from October 2025, when Helio Urban Development adopted a design-build strategy for a multi-unit project in Halifax. This approach cut the time required to secure occupancy permits by 30% compared to traditional methods. By working closely with architects during pre-planning, they ensured compliance with the Nova Scotia Building Code, reducing delays and keeping costs in check.
The popularity of design-build is growing rapidly. By 2026, it’s expected to account for nearly half of all construction projects, reflecting a shift towards more efficient and integrated delivery methods [15]. In September 2024, Stronghold Engineering reported that their design-build projects consistently achieved faster completion times and better budget management, thanks to real-time problem-solving and streamlined decision-making [13].
With its single-point accountability, design-build simplifies coordination, turning occupancy delays into manageable milestones. This integrated approach not only accelerates project timelines but also protects your investment from costly setbacks. By adopting design-build, property owners can achieve faster, smoother, and more reliable results.
FAQs
What are the advantages of choosing a design-build approach for multi-unit rental projects in Nova Scotia?
A design-build approach brings several advantages to multi-unit rental developments in Nova Scotia. By combining design and construction into a single contract, property owners can enjoy clearer communication, shorter project timelines, and a smoother overall process. This integration helps minimize miscommunication between designers and builders, resulting in better teamwork and fewer delays.
One of the standout perks is cost predictability. A fixed-price agreement means property owners can sidestep unexpected expenses that often arise with traditional construction models. Plus, having a single point of accountability simplifies project oversight and ensures tighter quality control from start to finish.
For property owners in Nova Scotia, this method also makes it easier to navigate local building codes, meet municipal requirements, and address tenant readiness standards. The result? Fewer costly setbacks and a better opportunity to maximize rental income.
What steps can property owners in Nova Scotia take to comply with updated building codes and avoid delays in occupancy?
To meet the updated Nova Scotia Building Code and sidestep occupancy delays, property owners need to align with the 2020 National Building Codes, which will come into effect on April 1, 2025. These changes emphasize better accessibility and increased energy efficiency, helping properties meet contemporary standards.
Here’s what you can do to stay on track:
- Start early: Familiarize yourself with the new requirements during the planning stage.
- Work with experts: Consult professionals who understand the updated codes to ensure everything is up to standard.
- Stay on top of inspections: Schedule inspections ahead of time and address any issues promptly to avoid setbacks.
Being prepared and informed now can save you from expensive delays later, ensuring your rental units are ready for occupancy without unnecessary hassle.
How can I avoid budget overruns when building a multi-unit rental property?
To keep multi-unit construction projects within budget, start with precise cost estimates that consider all potential factors, such as market shifts or material price changes. Update these estimates regularly throughout the project to maintain alignment with actual costs.
Detailed planning plays a key role. Conduct comprehensive site evaluations, including soil testing and environmental reviews, to avoid unexpected issues down the line. Clearly outline the project scope from the beginning and implement a clear process for managing any changes. This helps prevent unnecessary adjustments or scope creep, which can quickly derail budgets.
It's also wise to allocate a contingency fund - typically 10–20% of the total budget - to handle unexpected expenses. Leverage real-time budget tracking tools to monitor spending and maintain transparency at every stage. With a combination of thorough planning and proactive cost management, you can greatly reduce the risk of budget overruns.
Related Blog Posts
- Demystifying Occupancy Permits in Nova Scotia: From Final Inspection to Move-In
- Inside Nova Scotia’s Building Inspections: Stages and What Inspectors Look For
- Construction Inspections in Nova Scotia: Stages, Pass Criteria, and Owner Prep
- Occupancy Permit in Nova Scotia: What Inspectors Check Before You Move In



