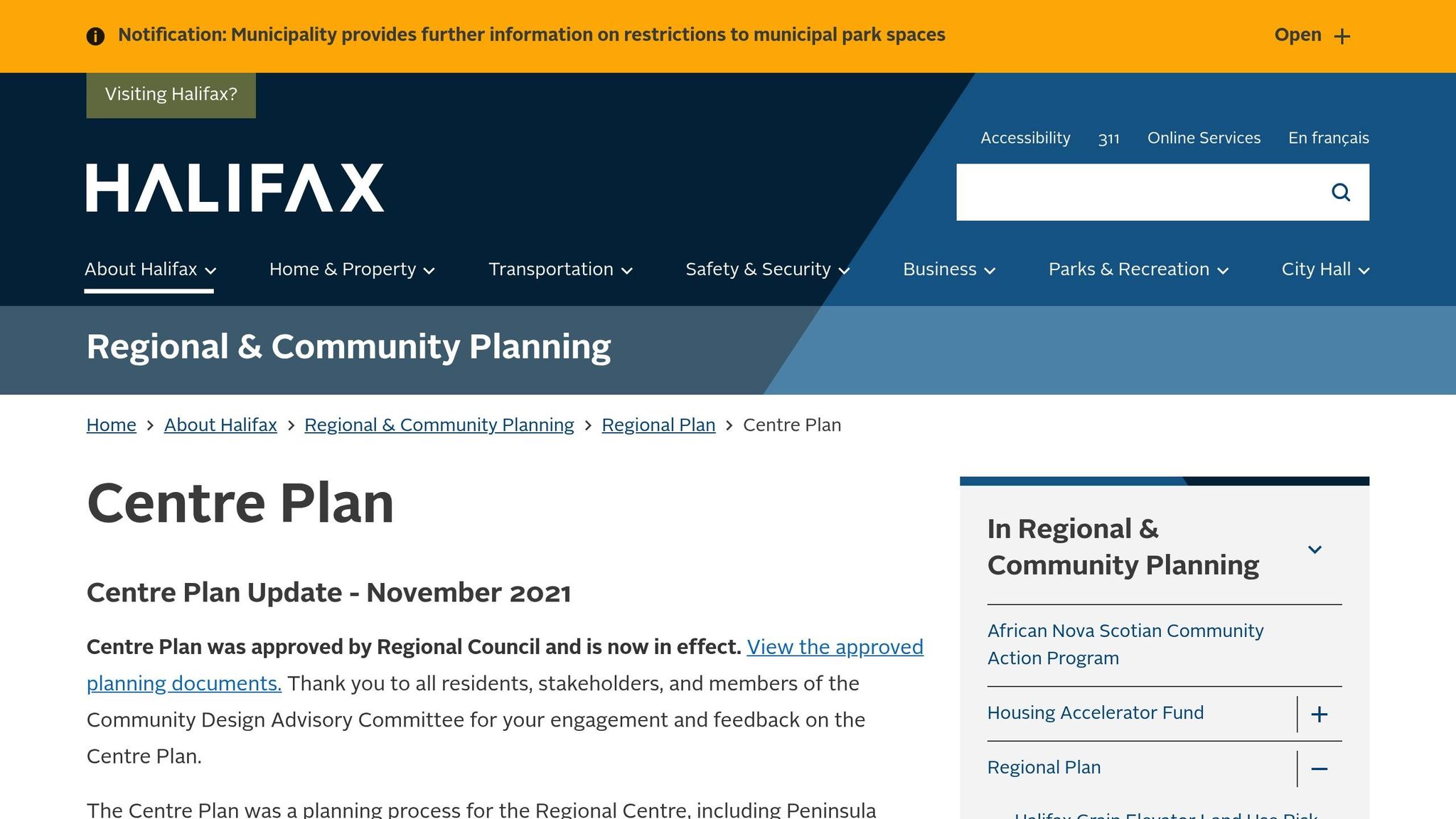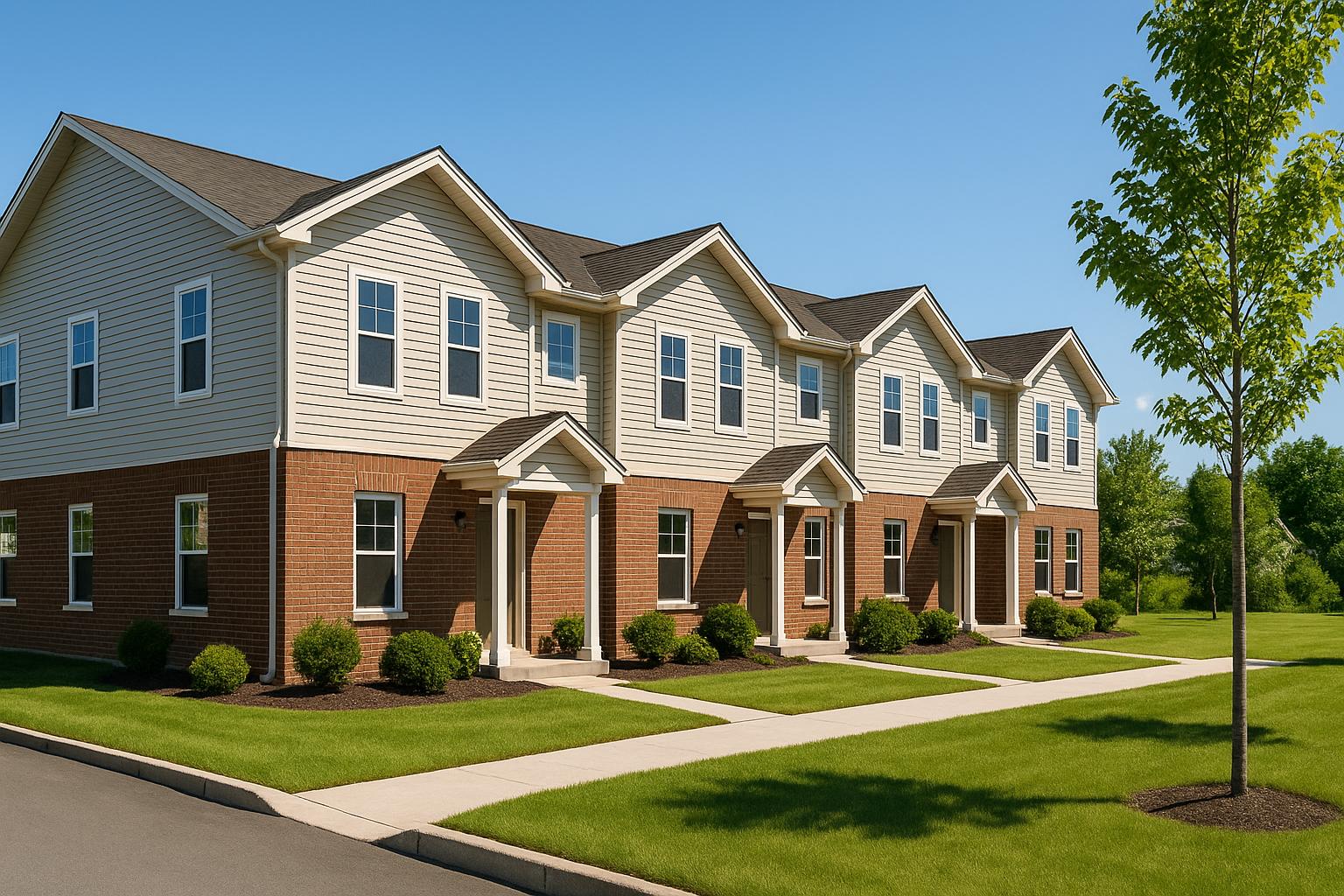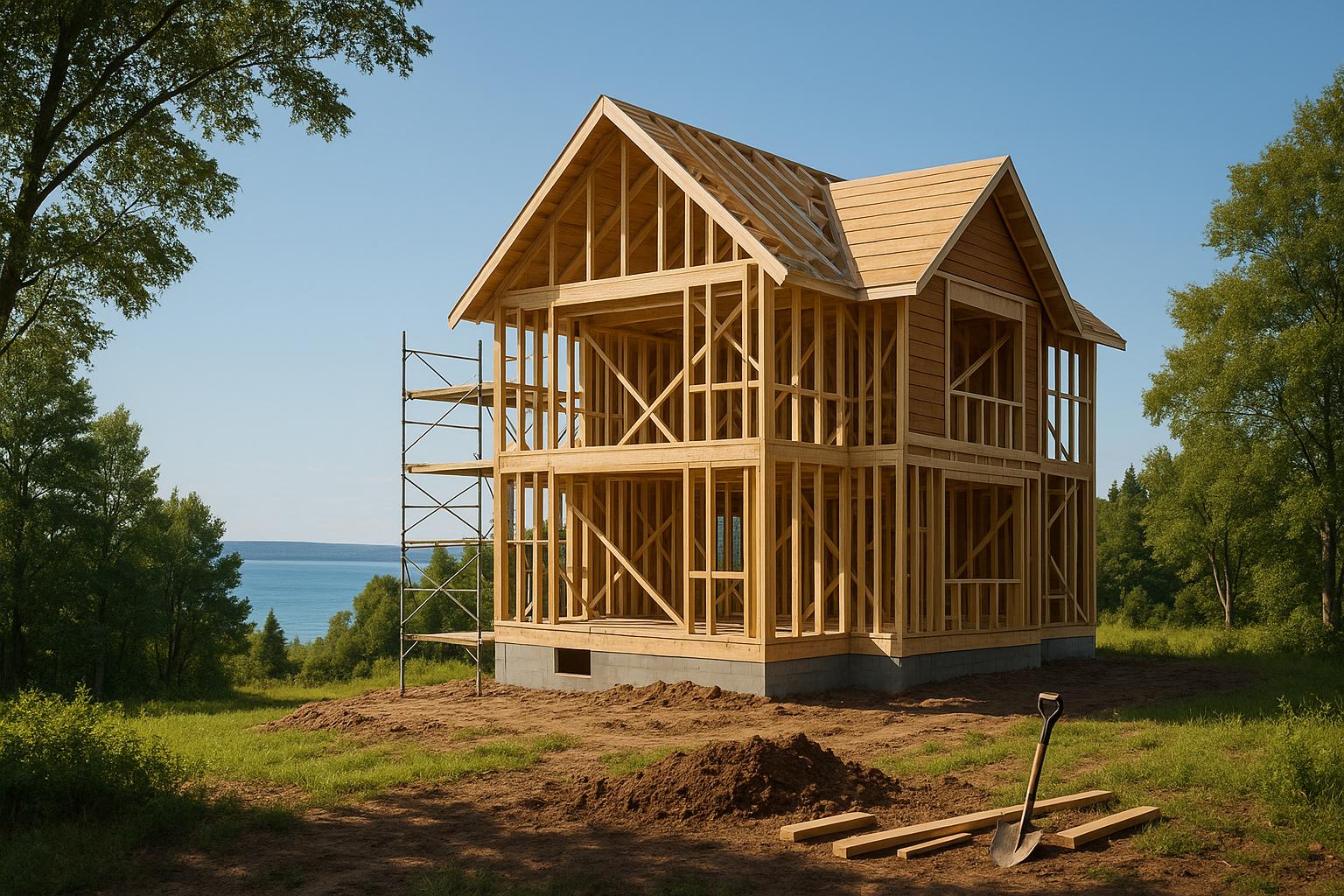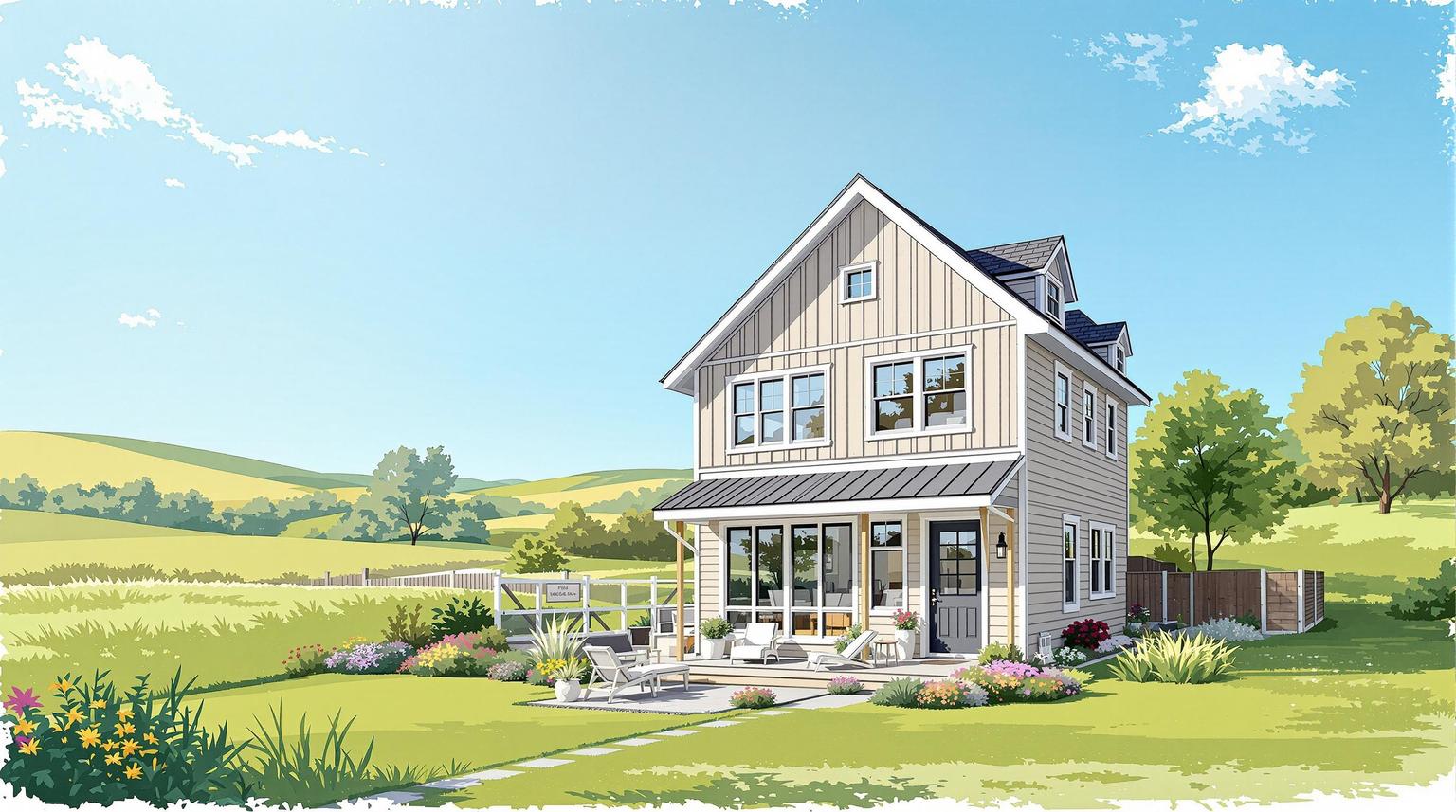ER-3 zoning in Crichton Park, part of Halifax's Centre Plan, is transforming housing options by allowing multi-unit developments like fourplexes and small apartment buildings. This zoning eliminates the need for rezoning processes, enabling property owners to build rental units more efficiently. Here's what you need to know:
- What You Can Build: Fourplexes, townhouses, and small apartment buildings.
- Rental Income Potential: Monthly rents average C$1,950–C$2,100 per unit, with fourplexes generating C$7,800–C$8,400.
- Construction Costs: Around C$160,000 per unit for standard builds or C$200,000 per unit for energy-efficient, CMHC MLI Select-compliant projects.
- Financing Advantage: CMHC MLI Select program offers up to 95% financing with a 50-year amortization period.
- Returns: Annual returns range from 12% to 20%.
- Timeline: Integrated design-build methods can complete construction in 6 months, reducing delays and costs.
ER-3 zoning aims to address housing shortages by supporting "missing middle housing." Crichton Park is ideal for these developments, thanks to strong infrastructure, transit access, and high rental demand.
ER-3 Zoning Rules: What You Can Build
Allowed Building Types and Size Limits
ER-3 zoning opens the door to building fourplexes, townhouses, and small apartment buildings. These options go beyond the typical single-family home, offering more flexibility for property development and the potential for higher rental income.
Design Rules and Lot Coverage Requirements
Properties under ER-3 zoning must follow specific design rules, including limits on lot coverage, required setback distances, and parking provisions. These guidelines are essential for ensuring new developments align with local municipal standards. By understanding these requirements, property owners can see how ER-3 zoning differs from stricter zoning categories.
ER-1 vs ER-2 vs ER-3 Zoning Comparison
Comparing residential zoning types highlights how ER-3 zoning provides broader opportunities for development compared to more restrictive zones.
| Zoning Type | Permitted Building Types | Maximum Units | Typical Use |
|---|---|---|---|
| ER-1 | Single-unit dwelling, secondary suite, small shared housing | 1–2 units | Traditional single-family homes |
| ER-2 | Single, two-unit, semi-detached | 2 units | Duplexes and semi-detached homes |
| ER-3 | Fourplexes, townhouses, small apartment buildings | 4+ units | Multi-unit rental properties |
ER-3 zoning stands out as the most flexible residential category within the Centre Plan framework. It’s specifically aimed at encouraging "missing middle housing" - a crucial step in addressing housing shortages[1]. The shift from ER-1 to ER-3 zoning in areas like Dartmouth's Crichton Park reflects Halifax Regional Municipality's focus on increasing housing density where infrastructure is already in place[1].
This zoning flexibility translates into strong rental income potential. For instance, a fourplex under ER-3 zoning can generate monthly rental income ranging from $7,800 to $8,400, making it an attractive option for investors.
Rental Income Opportunities: Financial Returns for Property Owners
Rental Rates and Market Demand
Thanks to ER-3 zoning's adaptability, multi-unit developments in Crichton Park are not just addressing housing needs - they're also proving to be a solid source of rental income. Dartmouth's rental market, like much of the Halifax Regional Municipality, has seen consistently low vacancy rates, highlighting the demand for multi-unit properties.
ER-3 zoning plays a pivotal role in tackling the housing shortage by supporting "missing middle housing." This type of housing bridges the gap between single-family homes and large apartment buildings, appealing to renters who need more space than a typical apartment but aren't ready to buy a home.
For instance, a fourplex built under ER-3 zoning can bring in monthly rental income ranging from $7,800 to $8,400, assuming full occupancy. When these units are energy-efficient and equipped with modern amenities, they attract long-term tenants, making the income stream even more reliable.
Construction Costs and Financing Programs
The cost of constructing multi-unit properties varies depending on the level of finishes and energy efficiency. For a standard quality build featuring energy-efficient materials, construction costs average around $160,000 per unit. This investment supports the rental rates that make ER-3 projects financially viable.
For property owners looking to maximise their financing options, the CMHC MLI Select program is a game-changer. Buildings adhering to MLI Select standards cost approximately $200,000 per unit but come with significant advantages: 95% financing with just a 5% down payment, and an extended 50-year amortization period. This setup greatly improves cash flow and allows for a much higher leverage ratio. While traditional financing typically requires a 20% down payment (resulting in a 5:1 leverage ratio), the CMHC MLI Select program offers leverage of up to 20:1. This means property owners can construct more units with the same initial investment.
Annual returns for ER-3 rental properties generally range between 12% and 20%. With the favourable terms provided by CMHC MLI Select, many owners find themselves in a position to achieve positive cash flow from the very start.
Design-Build Construction Approach
Managing construction projects under traditional methods often leads to headaches - multiple contracts can result in delays and cost overruns, sometimes as high as 60%. For ER-3 developments, these issues can be a major obstacle.
An integrated design-build construction model offers a solution by bringing all professionals under one contract. This approach ensures fixed-price construction and guaranteed timelines, significantly reducing the risks associated with multi-contractor projects.
Helio Urban Development in Nova Scotia is a prime example of how this approach works. The company guarantees a 6-month construction timeline, with penalties of up to $1,000 per day for delays. This is a stark contrast to the industry standard of 12 to 18 months, allowing property owners to start earning rental income much sooner.
The fixed-price model also locks in costs before construction begins, enabling accurate financial planning and secure financing. Quality control is a priority, with professional engineers conducting multiple inspections throughout the process. Property owners benefit from daily photo updates and can even choose their final inspector, ensuring transparency at every stage. This streamlined process ensures projects are completed on time, on budget, and with minimal stress for property owners.
Construction Process: Timelines and Local Factors
Project Timeline and Construction Steps
Building a multi-unit property under ER-3 zoning involves several key phases: planning and design, municipal approvals, construction, and final inspections before occupancy. Each phase comes with its own time requirements, which can vary based on your chosen approach.
- Planning and design, which includes site assessments, architectural drawings, and engineering plans, typically takes about 2–3 months. Municipal approvals can often add several more months to the timeline.
- If you're coordinating multiple independent contractors, the construction phase might stretch between 8–18 months. However, opting for an integrated design-build approach can significantly reduce this timeline to around 6 months. This faster method often includes financial penalties for delays, ensuring the project stays on track and rental income begins sooner.
- Final inspections, utility connections, and occupancy permits usually take a few additional weeks to complete.
These general timelines provide a framework, but local factors in Dartmouth can bring unique challenges that may affect both the schedule and the budget.
Dartmouth Construction Challenges
Dartmouth offers its own set of construction hurdles that need to be addressed to keep your project on track:
- Winter weather in Nova Scotia, particularly from December through March, can disrupt exterior construction and foundation work. Careful scheduling during these months is essential to avoid delays.
- The high demand for construction services in the region can lead to difficulties in securing contractors. This demand may result in scheduling conflicts or higher costs if expedited work becomes necessary.
- In areas like Crichton Park, older utility systems may require upgrades - such as improved electrical or sewer connections - to accommodate multi-unit developments. These updates can introduce unplanned expenses and delays.
- Material delivery issues and a shortage of skilled tradespeople can further extend timelines, especially during periods of adverse weather. Effective planning is critical to mitigate these risks.
Addressing these challenges requires a well-organized approach and strict adherence to building standards and regulations.
Regulations and Canadian Standards
Compliance with local and national regulations is a critical aspect of any multi-unit construction project:
- Accessibility standards under Nova Scotia's building code are mandatory for new multi-unit developments. ER-3 zoning requires accessible entrances, and ground-floor units often need to meet specific accessibility criteria.
- All construction plans and material specifications must use metric measurements, with lot coverage and building heights calculated in square metres.
- Energy efficiency standards outlined in the National Building Code of Canada mandate specific insulation values and air-sealing requirements for walls, roofs, and foundations. Projects adhering to CMHC MLI Select standards often exceed these benchmarks by about 40%, which can make them eligible for enhanced financing options.
- Fire safety regulations require proper separation between units, fire-rated assemblies, and emergency egress measures. Electrical and plumbing work must comply with the Canadian Electrical Code and the National Plumbing Code, with inspections conducted throughout the process to ensure compliance.
- Environmental regulations may apply to sites near water bodies or ecologically sensitive areas. These rules could necessitate additional assessments and approvals.
Meeting these standards is essential to fully leverage the benefits of ER-3 zoning in Crichton Park while ensuring a smooth construction process.
Centre Plan Compliance: Rules and Community Considerations

When it comes to ER-3 projects, following municipal standards is just as important as managing construction timelines and costs. Success hinges on understanding and meeting these regulations.
Community Input and Design Requirements
With Crichton Park now under ER-3 zoning, property owners must navigate updated rules outlined in the Centre Plan framework. For multi-unit buildings with five or more units, the plan introduces specific design requirements to ensure that new developments blend with the neighbourhood's character and style[2]. This means creating architectural drawings and specifying materials that align with the local aesthetic. Consulting with Halifax Regional Municipality (HRM) staff about community input is also a smart move to ensure all bases are covered.
Zoning Compliance Guidelines
To meet municipal standards, you'll need to pay close attention to both the Centre Plan framework and the details of the land use bylaw[3]. For instance, ER-3 regulations specify exact measurements for building placement, including front yard setbacks, side yard clearances, and rear yard requirements, all calculated in metres. Additionally, you'll need to document lot coverage and provide elevation drawings that accurately reflect building heights. Overlooking these details can lead to delays.
An integrated design-build team can make this process smoother, ensuring compliance early and avoiding costly last-minute redesigns. This approach aligns well with the integrated construction methods discussed earlier, helping keep projects on schedule.
Recent Centre Plan Updates
Recent updates to the Centre Plan have clarified application procedures, reflecting ongoing efforts to address housing supply challenges in the Halifax Regional Municipality. These changes aim to increase the "regulatory supply of housing" and support the development of more "missing middle" housing options[2][3]. Updated pre-application processes now offer clearer guidelines, giving property owners a more predictable review experience. HRM staff are available for consultations, which can help identify potential compliance issues early on.
To keep your project on track, it’s essential to review the latest Centre Plan documents and maintain open communication with HRM staff. Staying up to date with these changes not only helps you avoid delays but also positions you to take advantage of new development opportunities that could enhance construction timelines and rental income potential.
sbb-itb-16b8a48
Key Points for Property Owners
Crichton Park's new ER-3 zoning opens up exciting opportunities for property owners aiming to tap into Dartmouth's thriving rental market. With average rents sitting at approximately C$2,550 per month, there's clear potential for strong rental income - especially for those who approach their developments with a well-thought-out strategy.
Development Potential Based on Lot Size
The size of your property plays a big role in determining what you can build. For lots measuring 600 square metres or more, you can develop up to 8 rental units. Smaller lots, around 325 square metres, can support 1–4 units. This flexibility allows property owners to align their development plans with their lot size and financial goals.
Financial Overview
- Returns: Expect returns in the range of 12–20%, depending on your project.
- Rental Income: Individual units typically generate C$1,950 to C$2,100 per month.
- Operating Costs: These usually take up about 50% of monthly rental income.
- Reserves: Setting aside 1–2% of the property’s purchase price annually for major repairs is a smart move to ensure long-term stability.
Construction Efficiency
One of the biggest challenges in property development is managing construction costs and timelines. Traditional, piecemeal construction methods often result in 30–60% budget overruns and extended delays. By opting for an integrated design-build approach, you can lock in a fixed price of C$160,000 per unit and complete construction within a streamlined 6-month timeline. This approach not only keeps costs predictable but also ensures faster project completion.
Features That Attract Tenants
To secure premium rents and retain quality tenants, focus on tenant-friendly designs. Features like in-suite laundry, modern kitchens, and private outdoor spaces are highly desirable. These amenities not only make your property more attractive but also contribute to higher tenant satisfaction and longer lease durations.
Navigating Regulations
Adhering to Nova Scotia's strict building codes and municipal regulations is non-negotiable. From obtaining permits to conducting professional design reviews, every step requires careful attention. Collaborating with local municipal staff early in the process can help you avoid costly delays or redesigns.
FAQs
What new building opportunities does ER-3 zoning in Crichton Park offer compared to ER-1 and ER-2?
What Does the New ER-3 Zoning Mean for Crichton Park?
The introduction of ER-3 zoning in Crichton Park brings a new level of flexibility for property owners. Unlike the more restrictive ER-1 and ER-2 zones, which primarily permit single-family homes or a limited number of units, ER-3 zoning allows for multi-unit developments. Property owners can now build structures like fourplexes or even expand to as many as eight units on larger lots.
This zoning also supports townhouse-style developments, making it an attractive option for those looking to create rental properties or boost housing density. It’s a forward-thinking move designed to address the increasing demand for housing in Dartmouth, offering property owners a chance to make the most of their investments while contributing to the area's evolving needs.
What are the financial opportunities and risks of building multi-unit rentals under Dartmouth's new ER-3 zoning?
New ER-3 Zoning in Crichton Park: What It Means for Property Owners
The introduction of ER-3 zoning in Crichton Park comes with new financial possibilities for property owners. This zoning allows for multi-unit developments, such as fourplexes or even larger buildings, creating opportunities to boost property revenue. With construction costs averaging about C$160,000 per unit, project budgets become more predictable, and these developments could pave the way for steady rental income. If managed well, this zoning could enhance the earning potential of your property significantly.
That said, there are important risks to keep in mind. As rental prices increase, they might surpass local wage growth, potentially making it harder for tenants to afford housing and maintain stability. The added flexibility of ER-3 zoning may also lead to heightened competition in the rental market, which could impact occupancy rates. On top of that, navigating the regulatory landscape for such developments can be complex. To make the most of these opportunities, property owners should focus on careful planning and develop a strong risk management strategy to address these potential challenges.
How does the design-build approach help streamline timelines and control costs for ER-3 zoning projects?
The design-build approach offers a straightforward solution for ER-3 zoning projects by merging the design and construction phases into one seamless process. Instead of juggling multiple contracts and teams, property owners deal with a single entity, cutting down on miscommunication and sidestepping delays caused by clashing priorities between designers and builders.
With everyone working together from the outset, this method leads to more precise budgeting and quicker project delivery. It also helps avoid unexpected costs, such as change orders, making it easier for property owners to stick to their timelines and budgets while fully tapping into the potential of their multi-unit developments.



