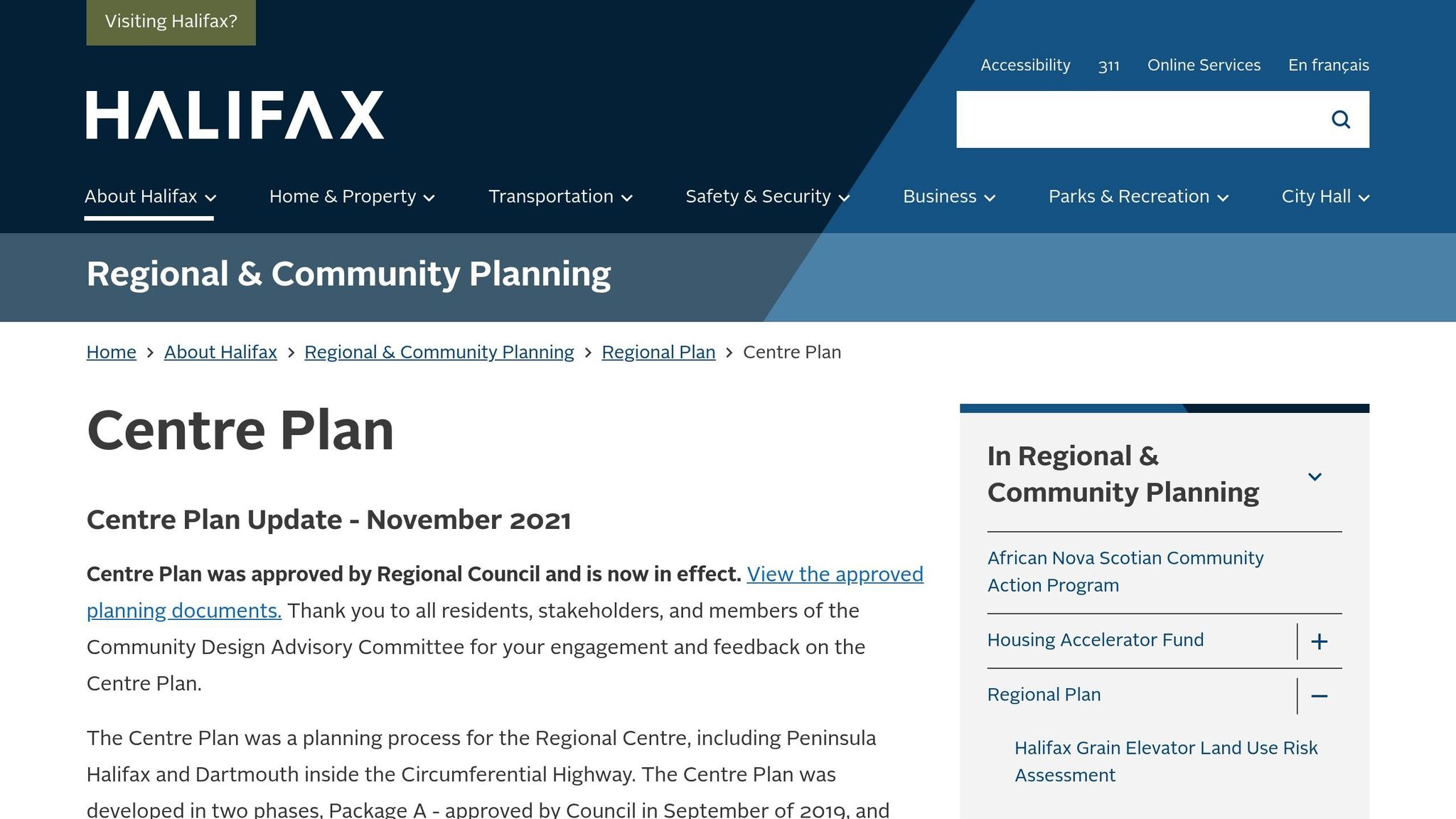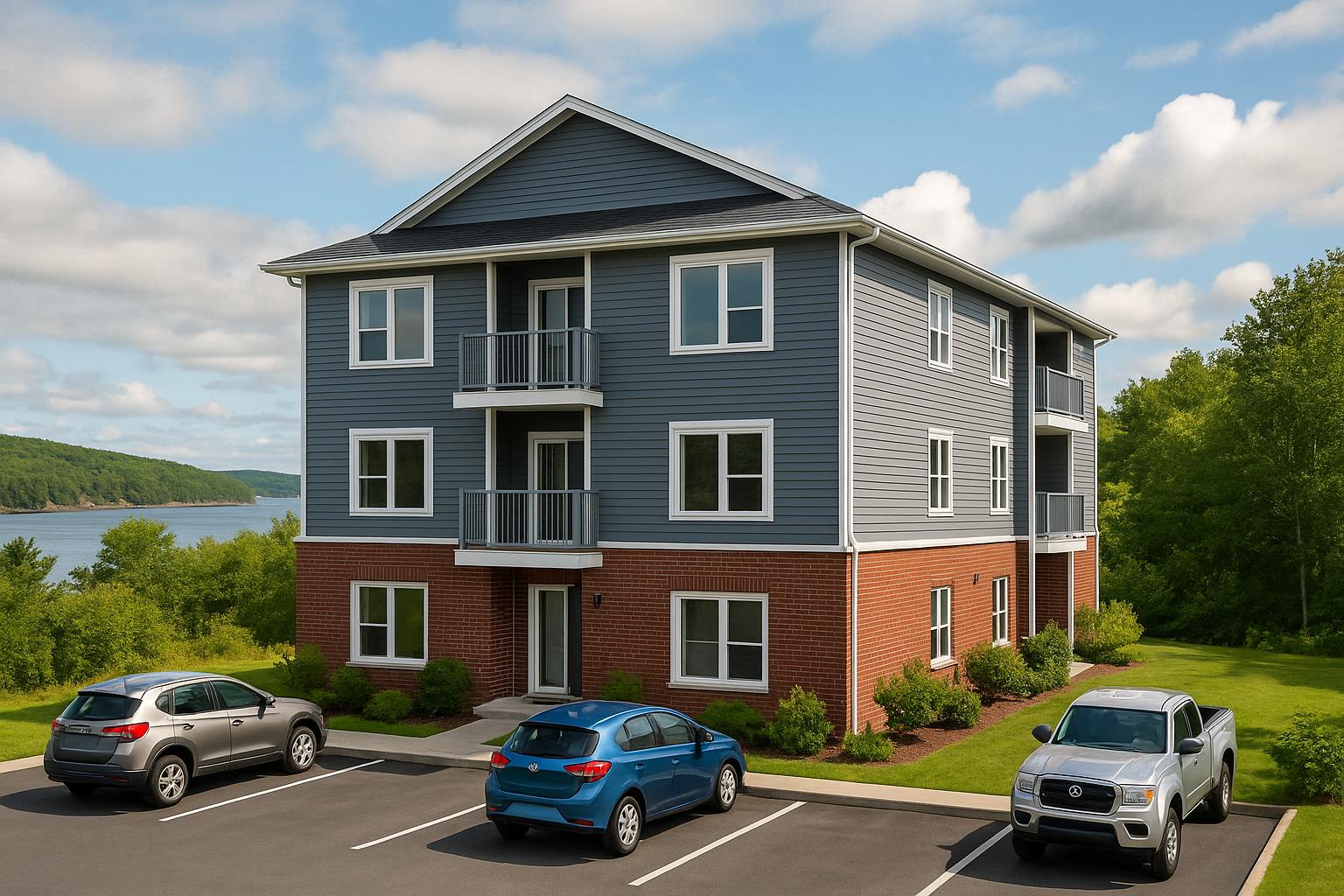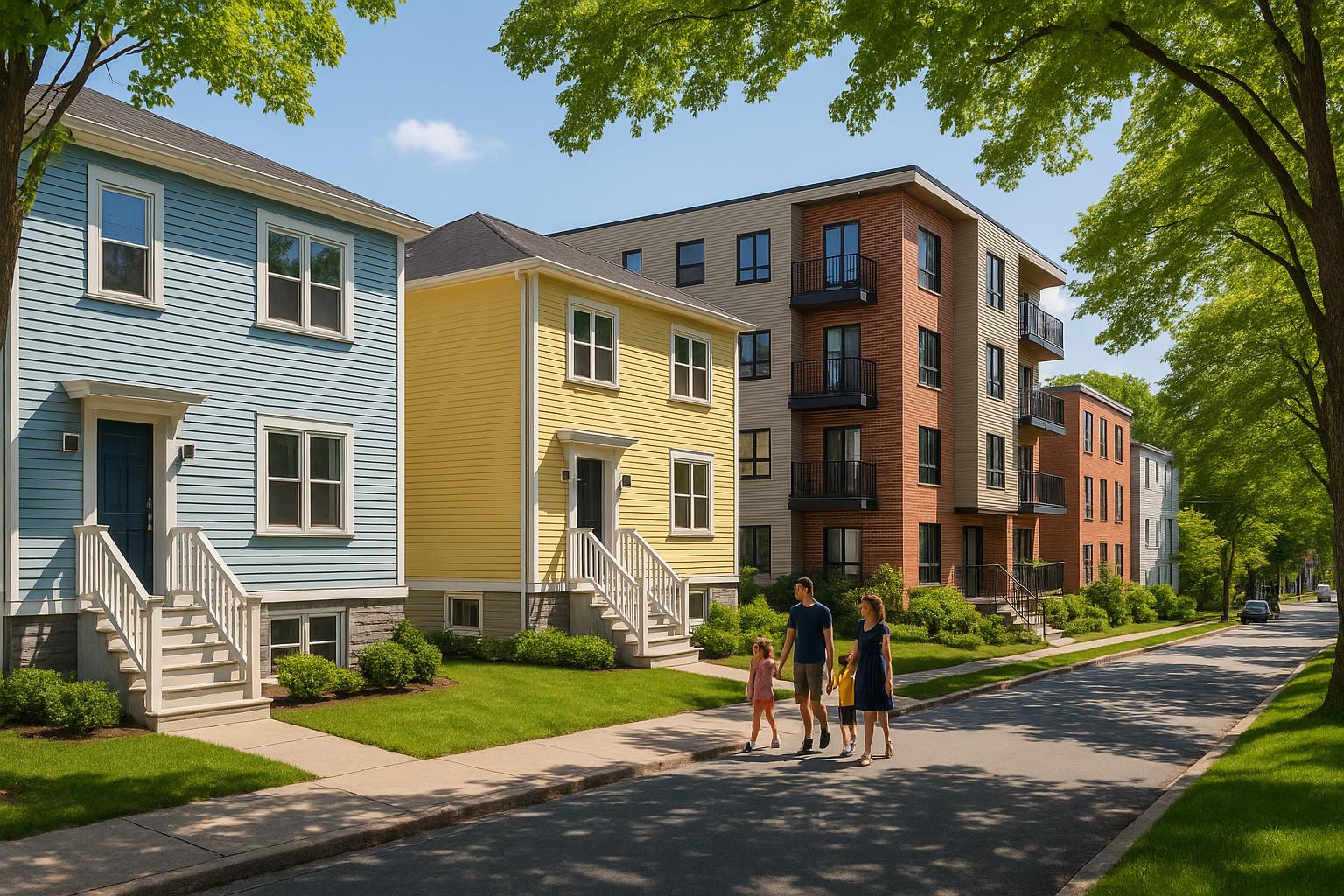Downtown Dartmouth’s CEN-2 zoning offers opportunities for mixed-use developments, but two key zoning rules - Floor Area Ratio (FAR) and height caps - determine what you can build. FAR controls the total buildable area on your lot, while height caps limit how tall your building can be. Together, they shape your project’s design, costs, and rental income potential. Here’s what you need to know:
- FAR: Sets the total allowable floor space relative to your lot size. Offers flexibility in design and unit layouts, helping balance construction costs and maximize rental income.
- Height Caps: Limits buildings to 90 metres, ensuring compatibility with the neighbourhood’s character. Simplifies construction but restricts vertical growth, requiring efficient use of space.
Understanding how FAR and height limits interact is crucial for successful developments in Downtown Dartmouth. Whether your lot is narrow or wide, combining these rules effectively can help you meet zoning requirements while maximizing returns.
2. AHDN Workshops: The Centre Plan and Zoning Dec 2021

1. Floor Area Ratio (FAR) Rules
Floor Area Ratio (FAR) determines the total amount of floor space you can build relative to your lot size. In Downtown Dartmouth's CEN-2 zoning, FAR directly affects the scale and profitability of your project. By understanding how FAR influences various aspects of development, you can make informed decisions about your multi-unit rental investment.
Building Design Flexibility
Compared to strict height restrictions, FAR rules provide a lot of design flexibility. They let you decide how to distribute your allowable square footage across multiple floors. This means you can create varied unit layouts, include ground-floor retail, or adapt to irregularly shaped lots. For sites with constraints - like setback requirements or neighbouring buildings - FAR lets you shift density to other parts of the property.
For example, you could opt for a three-storey building with larger floor plates or a four-storey structure with smaller units, depending on what maximizes your rental income. FAR-based designs also make it easier to adapt in the future. Whether it's reconfiguring units, converting commercial space to residential, or adding amenities, these adjustments are less likely to trigger zoning compliance issues.
Construction Costs
FAR regulations can help keep construction costs manageable by providing clear building parameters. Knowing the total allowable square footage makes it easier to estimate costs and avoid the higher expenses associated with high-rise construction techniques.
That said, maximizing FAR on smaller lots can require efficient space planning. You may also need to invest in higher-quality finishes to justify rental rates for smaller units, especially in competitive markets like Downtown Dartmouth.
Rental Income Potential
Maximizing FAR often translates to higher revenue potential. More allowable floor area generally means more rentable units, provided you design efficiently within the ratio's constraints. Downtown Dartmouth's rental market supports a mix of unit types - from compact studios to larger family-sized apartments - giving you the flexibility to tailor your project to tenant demand.
To make the most of your FAR allowance, focus on optimizing per-unit rentals. For instance, eight 650-square-foot one-bedroom units might yield better returns than six 850-square-foot units, depending on local rental rates. Research suggests smaller, well-designed units often command higher per-square-foot rental rates in urban areas like Downtown Dartmouth.
FAR's flexibility also supports long-term income stability. By including a mix of unit sizes, you can appeal to a broader range of tenants, reduce vacancy risks, and maintain high occupancy rates, even during economic shifts.
Neighbourhood Compatibility
FAR rules encourage context-sensitive development that blends with Downtown Dartmouth's existing character. Instead of imposing uniform building heights that might clash with neighbouring structures, FAR allows buildings to adapt to their surroundings while still meeting density goals.
This approach helps maintain the human scale and walkability that make Downtown Dartmouth appealing to both residents and businesses. It also fosters gradual neighbourhood growth rather than abrupt skyline changes, which can sometimes spark community pushback. Projects designed with FAR in mind often enjoy smoother approval processes and contribute to cohesive urban development, which can enhance long-term property values.
Next, we’ll explore how height limits bring their own set of trade-offs.
2. Height Limits
In Downtown Dartmouth, new developments are capped at a maximum height of 90 metres, with additional restrictions in areas impacted by viewplanes and ramparts [1]. These height limits, much like Floor Area Ratio (FAR) rules, directly influence the scope and design of projects, requiring careful planning to make the most of the available space.
Building Design Flexibility
With a 90-metre height cap, the number of storeys a building can have is limited. This forces designers to think creatively about using vertical space efficiently. Since adding height isn't an option, developers often need to expand the building's footprint to achieve the desired floor area. As a result, design decisions focus on making every square metre count, ensuring each floor is optimized for functionality and appeal rather than simply stacking additional levels.
Construction Costs
Height restrictions can actually help manage construction costs by eliminating the need for expensive high-rise building methods and specialized equipment. However, working within these limits may require a larger building footprint, which could increase costs for foundations and structural elements. Balancing these factors is key to staying within budget while meeting design goals.
Rental Income Potential
Height limits can directly impact rental income by capping the number of units that can be built on a single lot. Unlike FAR regulations, which allow for flexible distribution of density, height restrictions create a fixed upper limit on how much revenue a development can generate. To maximize returns, developers must focus on efficient floor layouts and premium unit designs that make the most of the available vertical space.
Neighbourhood Compatibility
One of the main goals of height limits is to ensure that new developments blend seamlessly into Downtown Dartmouth's urban landscape. By preserving important views and promoting "Human Scale Design" and "Transitions", as outlined in the Centre Plan, these restrictions encourage features like building stepbacks and generous setbacks. These measures help taller buildings coexist harmoniously with nearby low-rise areas, maintaining the character of the neighbourhood [1].
Approval Challenges
Exceeding the 90-metre height limit or encroaching on protected viewplanes and ramparts can lead to lengthy delays and the need for plan amendments [1]. To avoid these complications, developers are strongly encouraged to design within the established guidelines from the start. While these restrictions ensure projects align with the area's context, they also highlight the balancing act between height caps and FAR rules in shaping development outcomes.
sbb-itb-16b8a48
Comparing FAR Rules and Height Limits
When planning a multi-unit development in Downtown Dartmouth under CEN-2 zoning regulations, it’s crucial to understand how Floor Area Ratio (FAR) allowances and height restrictions influence both construction costs and potential rental income.
These two regulations shape design and economics in different ways. FAR allowances provide more freedom in organizing the buildable area, giving designers the opportunity to explore layouts that could lower construction expenses. On the other hand, height restrictions set a clear cap on vertical growth, which can simplify the building process by avoiding the added challenges and costs often tied to taller structures.
Here’s a breakdown of how each approach impacts costs and income potential:
| Criteria | FAR Allowances | Height Limits |
|---|---|---|
| Construction Costs | Allows flexibility to select building configurations that reduce construction expenses. | Sets a vertical limit, simplifying construction and avoiding the premium costs tied to high-rise methods. |
| Rental Income Potential | Enables adjustments in unit sizes and layouts to maximise rentable space based on market needs. | Restricts buildable area, encouraging a focus on unit quality and efficient design to attract tenants. |
Which Approach Works Best for Your Project
Deciding between FAR allowances and height limits largely depends on the unique features of your lot and the goals of your project in Downtown Dartmouth.
If your lot is on the narrower side, FAR regulations can help you make the most of the space by allowing you to maximize the total floor area permitted under CEN-2 zoning [2]. On the other hand, for wider lots with more expansive ground coverage, adhering to height restrictions can provide a design that aligns well with the overall character of Downtown Dartmouth [2]. In many cases, combining these approaches can lead to the best use of your lot.
A thoughtful strategy takes both FAR and height limits into account, ensuring efficient land use while staying aligned with local zoning objectives [2]. The maximum heights and FAR values are based on detailed studies of the area's character and existing buildings, creating a framework that balances density with compatibility in the neighbourhood [2].
Additionally, certain design elements, like solar panels, may be allowed to exceed height limits [2]. This provides some extra flexibility while still complying with zoning rules.
FAQs
What makes FAR rules more flexible than height limits under Downtown Dartmouth's CEN-2 zoning?
FAR (Floor Area Ratio) rules under CEN-2 zoning in Downtown Dartmouth offer property owners greater flexibility by permitting an increase in total building floor space relative to the lot size. This approach encourages higher-density and creative designs, particularly when contributions are made towards public benefits. On the other hand, height caps set a strict limit on how tall a building can be, potentially restricting design possibilities and overall project scale, even if there’s room to work within the FAR limits.
Focusing on FAR gives property owners the opportunity to optimise their designs, making the most of available space and enhancing rental income potential. In contrast, height caps impose tighter restrictions on building dimensions, often forcing compromises in both design and density. FAR rules open the door for more efficient and imaginative multi-unit developments, making them a practical choice for the area.
What should I consider when balancing Floor Area Ratio (FAR) and height limits for a development in Downtown Dartmouth?
When planning a multi-unit development in Downtown Dartmouth, finding the right balance between Floor Area Ratio (FAR) and height limits is key. FAR sets the density of a building, directly influencing how much rentable space you can create, while height limits determine how tall the structure can be. In this area, FAR allowances can reach up to 8.0, enabling compact and space-efficient designs. However, height restrictions - usually capped at about 33 storeys - can put a ceiling on how much you can build vertically.
To get the most out of your property, it’s essential to weigh these factors carefully. A higher FAR offers the chance to maximise interior space and potential revenue, but you’ll need to stay within the height restrictions to comply with local regulations. Achieving this balance often calls for creative design solutions that enhance both density and profitability, all while preserving the distinct character of Downtown Dartmouth.
How can property owners in Downtown Dartmouth manage construction costs and rental income while meeting CEN-2 zoning limits on FAR and building height?
Property owners in Downtown Dartmouth can keep construction costs in check and make the most of rental income potential under CEN-2 zoning by using fixed-price construction models. These models help set clear, predictable costs per unit, reducing financial risks and ensuring projects remain financially viable.
To boost rental income, take advantage of incentive and bonus zoning opportunities. These options allow for increased density, enabling you to add more rental units without surpassing height restrictions. Pairing this with smart design and efficient construction can help you stay within Floor Area Ratio (FAR) limits while maximising the profitability of your project.
By combining cost certainty with strategic planning and zoning bonuses, property owners can strike the right balance between regulatory compliance and achieving strong investment returns in Downtown Dartmouth.



