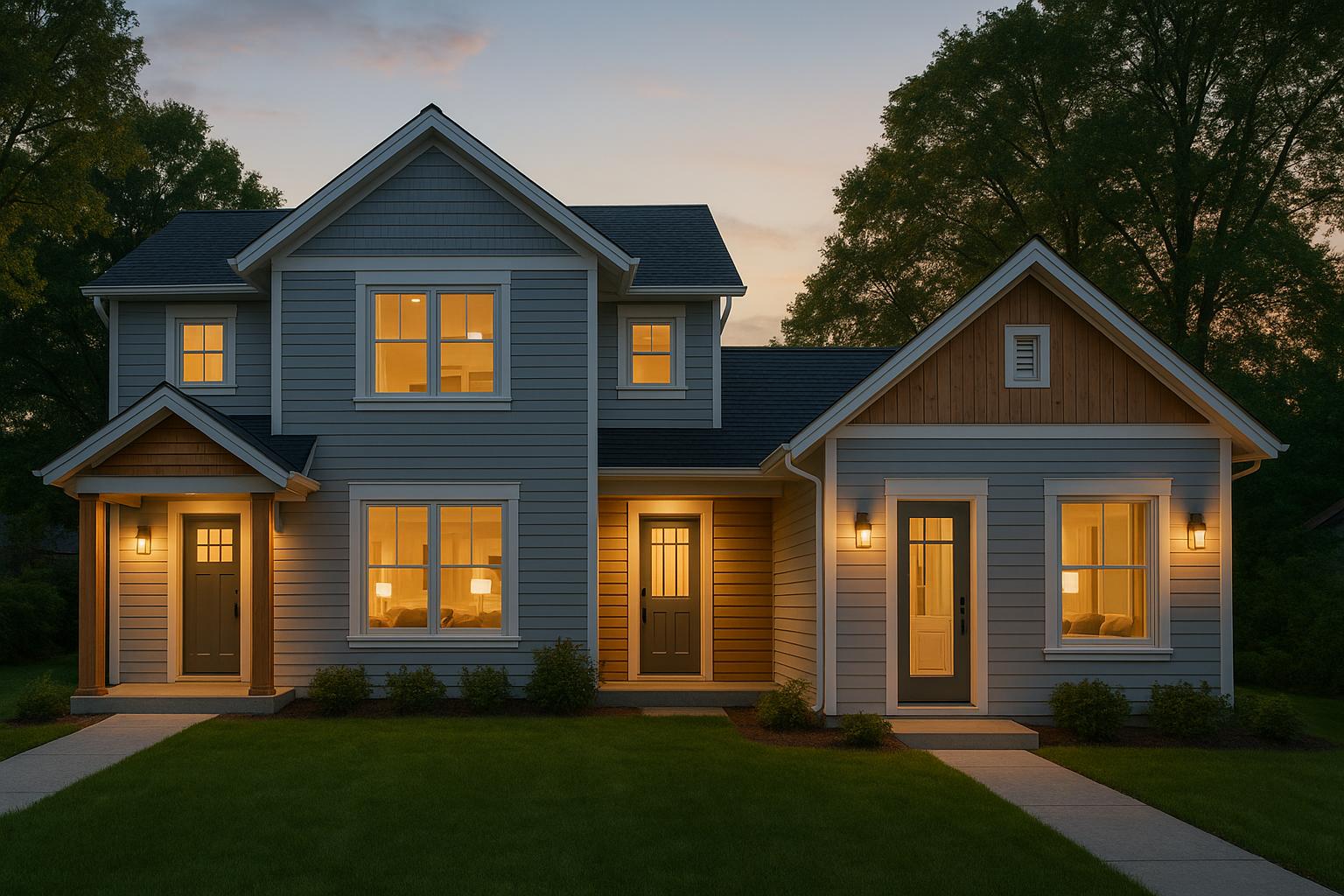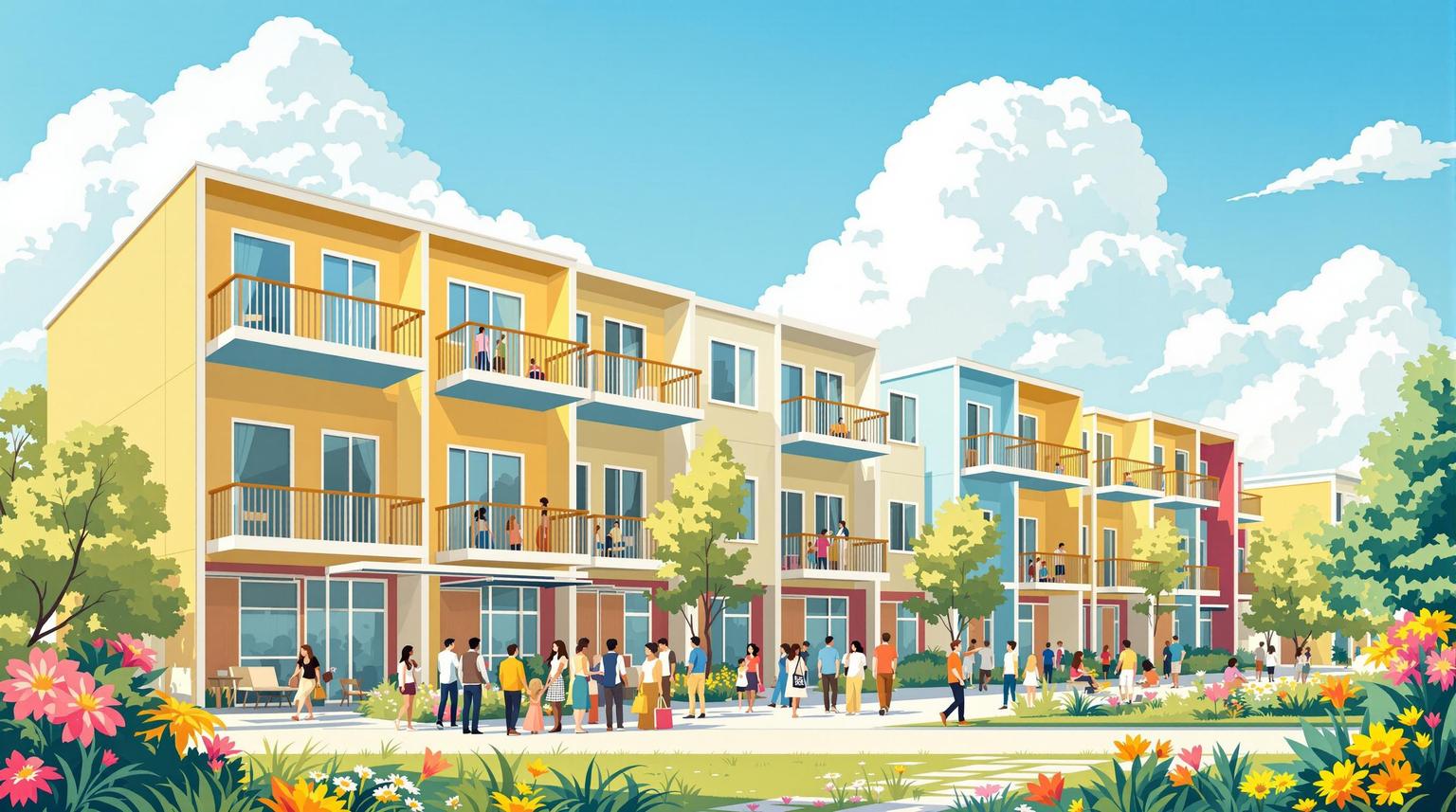When planning a multi-unit residential project in Downtown Dartmouth's CEN-2 zone, your design will be limited by either Floor Area Ratio (FAR) or height restrictions. FAR determines the total buildable space based on the size of your lot, while height caps set the maximum number of storeys allowed. In most cases, FAR is the primary constraint, especially for properties with high density allowances. However, height limits can still come into play, particularly for smaller lots or areas with heritage considerations.
Key points to keep in mind:
- FAR values range from 2.25 to 8.0, dictating the total floor area you can build.
- Height limits go up to 33 storeys but may not always be achievable due to FAR constraints.
- FAR offers more flexibility in design, while height caps are fixed and uniform across lots.
- Properties with higher FAR often maximize density before approaching height limits.
For developers, understanding which factor caps your project first is critical for optimizing designs and ensuring financial feasibility. FAR typically plays a more decisive role in shaping your project's scope, especially in high-density areas.
Floor Area Ratio Explained by Architect Jorge Fontan
1. Floor Area Ratio (FAR) Requirements
Floor Area Ratio (FAR) serves as the cornerstone for controlling density in CEN-2 developments across Downtown Dartmouth. Councillor Sam Austin highlights its importance: "In the Centre Plan, density is controlled in the most intensive zones (Centres and Downtowns) by floor area ratio, which offers significant flexibility" [1].
Buildable Area
FAR determines how much total floor space can be built on a given site. In key areas of Downtown Dartmouth, particularly along major corridors, properties benefit from higher FAR allowances. This creates opportunities for larger or more ambitious developments compared to what’s typically permitted in standard residential zones.
Number of Storeys
The FAR value directly impacts how properties can take advantage of Downtown Dartmouth's vertical growth potential. Sites with higher FAR values can stretch upwards, making full use of available height limits, while properties with lower FAR values often reach their allowable floor area before hitting maximum heights. This dynamic between FAR and vertical growth sets the stage for a closer look at height restrictions.
Design Flexibility
One of the biggest advantages of FAR is the design flexibility it provides. Unlike strict height limits, FAR focuses on the total allowable floor area, giving developers the freedom to shape their buildings creatively. For example, they can choose to stack fewer but larger storeys or spread the space across more levels - an approach that can address unique site challenges like irregular lot shapes or setback requirements. This adaptability makes FAR a valuable tool for tailoring designs, paving the way for a deeper dive into how height limits further influence development.
2. Height Limits
In CEN-2 zoning, height limits set a clear maximum on the number of storeys allowed for buildings in Downtown Dartmouth. These restrictions act as a firm ceiling, meaning even if the Floor Area Ratio (FAR) suggests there’s room for additional buildable space, the height cap takes precedence. For developers and property owners working on multi-storey projects, aligning the design with these restrictions is a crucial early step before diving into detailed architectural planning. Once you’ve considered FAR requirements, factoring in these height limits is essential for fine-tuning your development strategy.
sbb-itb-16b8a48
Comparison: Advantages and Drawbacks
Continuing from the earlier discussion on FAR requirements and height limits, let’s delve into how they compare in terms of benefits and limitations.
FAR (Floor Area Ratio) determines the total buildable area by multiplying the lot's size by the allowed ratio, making it highly sensitive to the lot's dimensions and shape. Larger, well-proportioned lots can fully capitalize on FAR, whereas smaller or irregular lots may hit a ceiling due to height restrictions. On the flip side, height restrictions impose a fixed limit on how tall a structure can be, regardless of the lot's characteristics. This uniformity can simplify planning but might restrict the efficient use of FAR on some properties.
| Factor | FAR | Height Restrictions |
|---|---|---|
| Allowed Buildable Area | Calculated as FAR multiplied by lot area; influenced by lot dimensions | Fixed vertical limit, regardless of lot size |
| Sensitivity to Site Characteristics | Varies with lot size and shape | Applies equally to all lots |
Which Factor Limits Your Project First
When it comes to development, floor area ratio (FAR) often sets the boundaries for a project well before height restrictions become a concern.
Take Downtown Dartmouth's CEN-2 zone, for instance. Here, FAR frequently dictates how much can be built, even though zoning allows for structures up to 33 storeys on high-FAR sites. In most cases, projects hit their density limits due to FAR constraints rather than height restrictions. Simply put, in this zone, FAR serves as the primary measure of density.
Consider the Province's WDCL property located between Prince and King Streets. Thanks to its high FAR, a 33-storey development is achievable. On the other hand, properties influenced by heritage considerations - like those on Ochterloney Street - have lower FAR values. These properties often reach their density limits well before approaching the maximum height allowance.
For multi-unit rental projects, understanding FAR is critical. It determines not only the buildable space but also the financial feasibility of the development. If you're aiming to get the most out of a site, prioritizing properties with higher FAR designations is key. In reality, the limiting factor isn’t how tall you can build - it’s the amount of floor area you’re allowed to develop.
FAQs
In Downtown Dartmouth’s CEN-2 zone, how do property owners figure out whether floor area ratio (FAR) or height restrictions will limit their development first?
In Downtown Dartmouth’s CEN-2 zone, figuring out whether floor area ratio (FAR) or height restrictions will dictate a project’s limits starts with understanding the zoning rules for the specific property. The FAR determines the largest possible building size based on the lot’s area, while height restrictions define how tall the building can go, typically capped at about 90 metres.
Developers need to run the numbers to see which factor imposes the limit. If the FAR calculations allow for a building taller than the height cap, then height becomes the constraint. On the flip side, if the FAR restricts the building size before reaching the maximum height, the FAR is the limiting factor. Balancing these elements requires careful planning to meet zoning rules while making the most of the property’s potential.
How can property owners in Downtown Dartmouth maximize buildable space within CEN-2 zoning limits for FAR and height?
To make the most of the buildable space under CEN-2 zoning in Downtown Dartmouth, property owners should focus on smart design strategies that fully take advantage of the Floor Area Ratio (FAR) while staying within the set height restrictions. This means creating compact, multi-storey buildings that maximize the usable floor area in relation to the lot size.
Height limits, usually capped at 10.7 metres (35 feet) for 2-3 storey buildings, require careful planning to use vertical space effectively. Approaches like flexible ground-floor layouts, thoughtful massing, and efficient vertical stacking can help boost density without breaking zoning rules. By carefully balancing these elements, property owners can create more rentable or functional space while staying compliant with local regulations.
How do heritage rules affect building height and density in Downtown Dartmouth?
In Downtown Dartmouth, heritage rules play a big role in shaping building height and density. The area includes three designated heritage districts, each with strict guidelines to maintain its historical and architectural charm.
For instance, properties in these districts often have lower height limits and reduced Floor Area Ratios (FAR) compared to areas without heritage designation. These restrictions aim to protect the neighbourhood's character, requiring developers and property owners to take these rules into account when planning any new projects.



