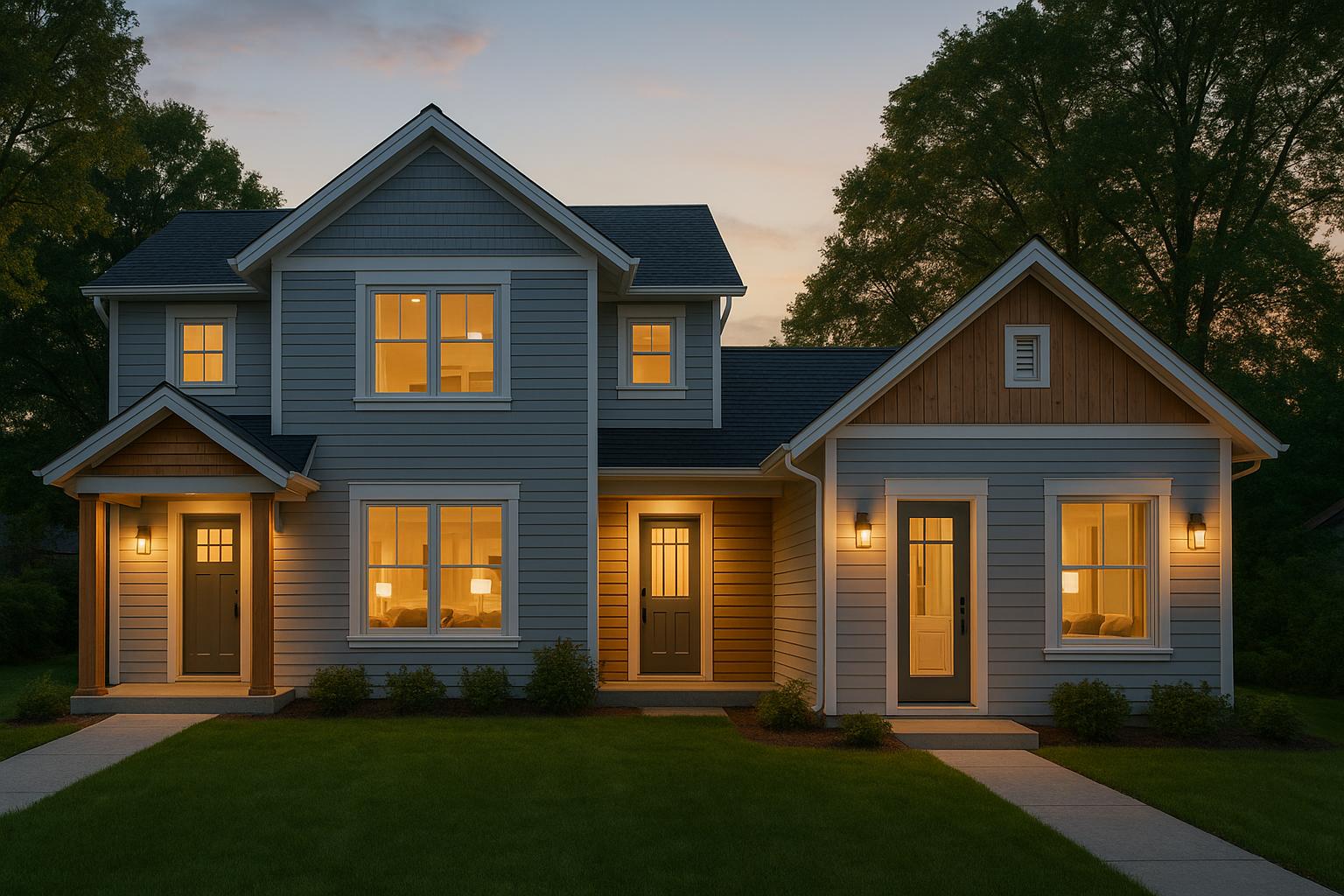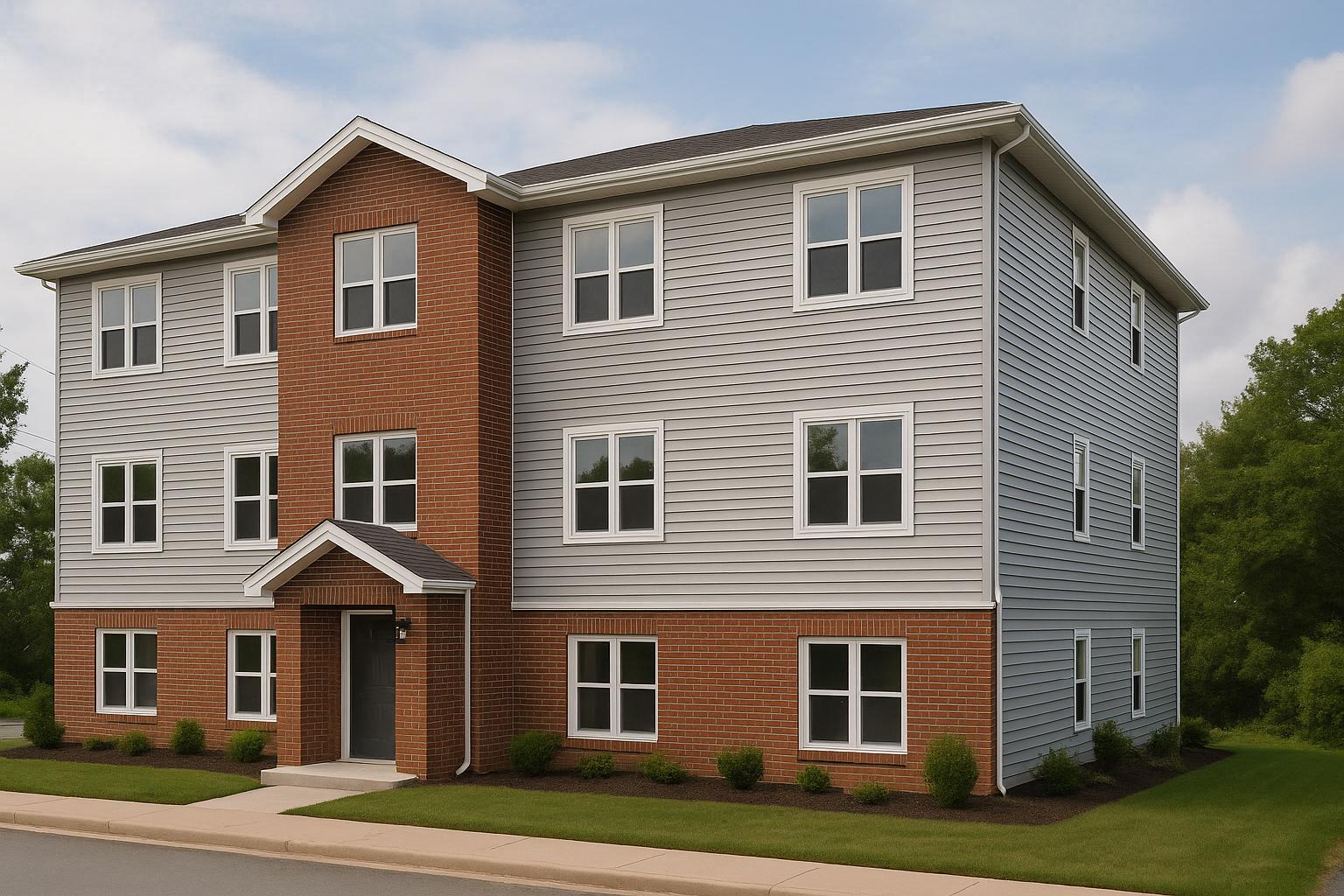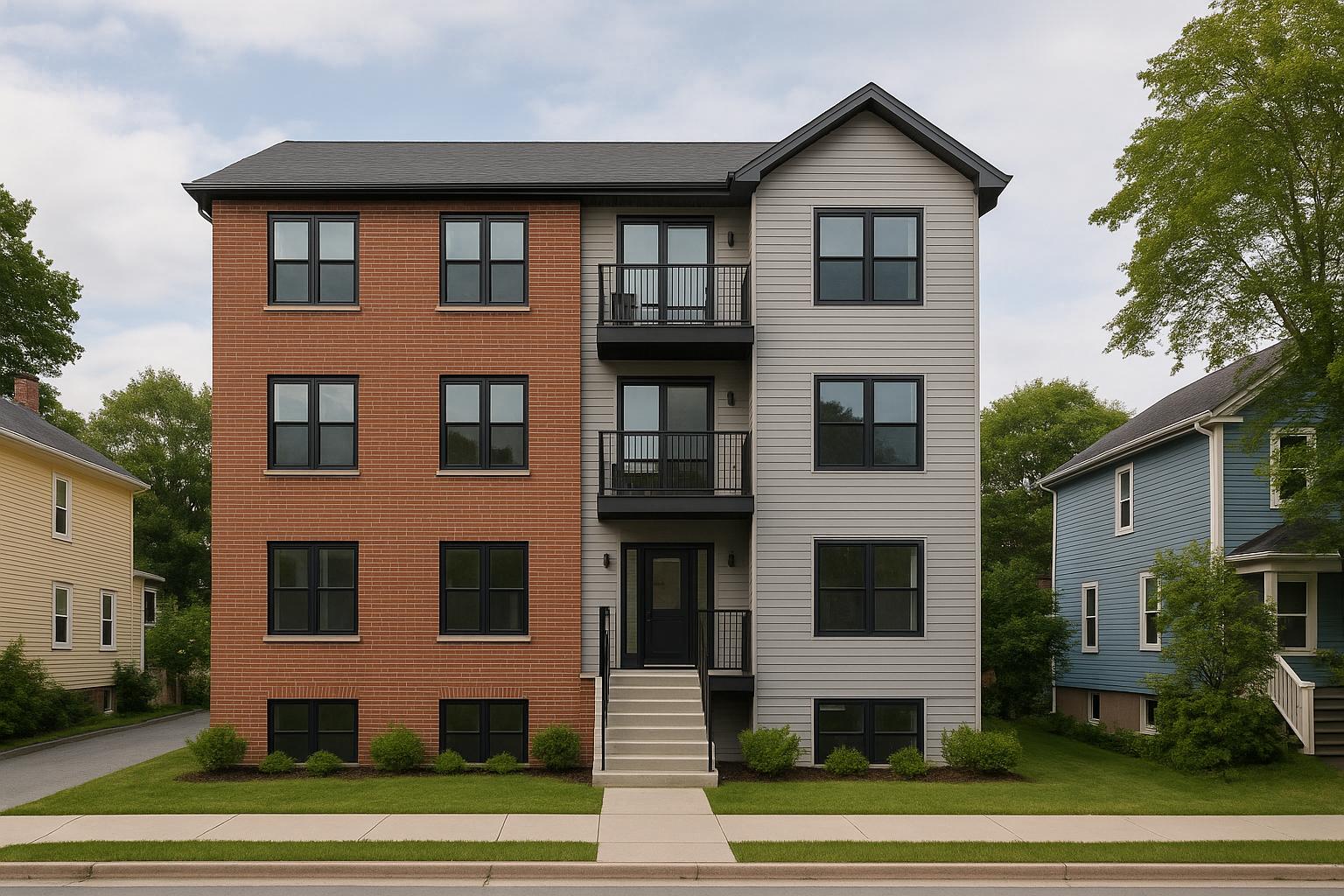If you're a Halifax property owner looking to build multi-unit rentals, ER-3 zoning offers a straightforward path without the delays of rezoning. Here's what you need to know:
- ER-3 Zoning Basics: Allows up to 8 units per lot within Halifax's Urban Service Area - no rezoning or public hearings required.
- Key Features: Supports duplexes, triplexes, townhomes, backyard suites, and small apartment buildings.
- Streamlined Process: Only a building permit is needed, cutting months off typical development timelines.
- Cost Savings: Avoid rezoning fees and carrying costs while maximizing rental revenue.
- Transit-Oriented Growth: No parking requirements, aligning with Halifax’s 2025 Regional Plan.
Halifax Wants URGENT CHANGES to Planning Rules for Housing
ER-3 Zoning Rules and Requirements
ER-3 zoning regulations outline the types of developments permitted and the specific design and location criteria for multi-unit rental projects in Halifax. Below is a breakdown of the key aspects of these rules to help you navigate the requirements.
Permitted Building Types and Unit Limits
Under ER-3 zoning, multi-unit residential developments are allowed within Halifax's Urban Service Area. However, the number of units and their configurations must adhere to local guidelines.
Building Design and Lot Coverage
ER-3 zoning includes clear standards for lot coverage, building setbacks, and landscaping. These rules aim to balance higher-density housing with the surrounding neighbourhood's character. Developers must follow local specifications for setbacks, site coverage, and landscaping to ensure compliance.
Infrastructure and Location Criteria
To qualify for ER-3 zoning, properties must be located within Halifax's Urban Service Area and have access to municipal water and wastewater services. According to the 2025 Regional Plan[1], at least 75% of new housing growth will be directed to areas with municipal water, wastewater, and transit access. Notably, there is no minimum parking requirement for vehicles, which aligns with the plan's focus on transit-oriented development.
This emphasis on transit accessibility makes ER-3 properties particularly appealing to tenants who prefer a car-free lifestyle. The plan’s strategic growth approach aims to create more housing options in areas well-served by public transit, further enhancing convenience for residents[1].
How to Build Under ER-3 Zoning: Step-by-Step Process
Building a multi-unit rental property under ER-3 zoning can be a straightforward process if you follow the right steps. Thanks to the as-of-right status, you can skip the lengthy rezoning applications and move from planning to construction in a matter of months instead of years.
Check Your Property's Eligibility
The first step is confirming that your property meets ER-3 zoning requirements. Halifax's online mapping system is a great tool for this, or you can contact the city's planning department for assistance.
- Location verification: Ensure your property is within the designated growth areas outlined in the 2025 Regional Plan. Properties near transit routes are especially appealing, and with no minimum parking requirements, these areas are ideal for tenants who prefer a car-free lifestyle.
- Lot size and coverage: Measure your lot and calculate the maximum building footprint allowed under ER-3 setback rules. Most properties can support 4-6 units, though larger lots may allow for even more, depending on the design.
- Utility capacity: Check with Halifax Water to confirm that your property has sufficient service capacity. This is particularly important in older neighbourhoods where infrastructure may need upgrades.
Once you've confirmed eligibility, you can move on to designing your project and securing the necessary permits.
Create Plans and Get Permits
To keep things moving smoothly, work with professionals who have experience in multi-unit residential projects. The as-of-right status under ER-3 zoning helps speed up the approval process, but proper planning is still essential.
- Architectural plans: Collaborate with architects familiar with ER-3 design standards. Your plans should meet zoning requirements while maximizing rental income potential. Include detailed layouts, elevations, and site plans.
- Engineering assessments: Engage a Professional Engineer (P.Eng) to review and approve all structural, mechanical, and electrical drawings. This step ensures compliance with building codes and avoids costly revisions later.
- Permit application: Submit your completed application to Halifax's planning department. For as-of-right developments, the review process typically takes 4-6 weeks. Be sure to include all required documents, such as architectural drawings, engineering reports, site surveys, and application fees.
- Construction financing: Arrange financing during the permitting stage. For qualifying projects, CMHC MLI Select financing can provide up to 95% coverage with just 5% down.
Once your permits are in hand, it's time to focus on avoiding common pitfalls that could derail your project.
Common Mistakes to Avoid
Even with thorough planning, certain missteps can lead to delays and increased costs. Here are some key issues to watch out for:
- Coordination issues: Managing multiple contractors can lead to miscommunication and delays. When responsibilities are split between planners, architects, engineers, and construction teams, problems often arise, with each party blaming the other. This can leave property owners scrambling to resolve disputes.
- Budget uncertainty: Cost-plus contracts can leave you guessing about the final price until the project is complete. Studies show that fragmented construction approaches often result in budget overruns of 30-60%. A fixed-price contract is a better option, as it locks in costs before construction begins.
- Timeline delays: Poor scheduling can turn an 8-month project into an 18-month ordeal. Missed inspections, late materials, and trades waiting on one another can cause significant setbacks. For a typical fourplex, delays can cost property owners around $8,800 per month in lost rental income.
- Quality control gaps: When multiple contractors are involved, no single party is responsible for overall quality. This can result in inconsistent workmanship and warranty issues. Opt for a single warranty that covers all aspects of construction to ensure quality standards are met.
- Documentation errors: Incomplete or expired permits can bring your project to a halt. Keep all your records organized and schedule inspections well in advance to avoid unnecessary delays.
To avoid these challenges, consider integrated design-build delivery, which combines planning, design, and construction under one contract. This approach simplifies coordination, ensures fixed pricing, and provides a single point of accountability for the entire project.
Maximize ROI with Integrated Design-Build Construction
Building a profitable multi-unit rental property under ER-3 zoning requires smart decisions, especially when it comes to construction. The way you approach the construction process can mean the difference between a thriving investment and a financial setback.
Integrated Design-Build vs. Multiple Contractors
Traditional construction often involves juggling multiple contractors, which can lead to a logistical nightmare. When you hire separate teams for planning, architecture, engineering, and construction, you're essentially hoping that several independent professionals will magically coordinate without a hitch. Spoiler alert: they rarely do.
Integrated design-build construction solves this problem by bringing all these disciplines under one roof. This unified approach eliminates the miscommunication and finger-pointing that are so common in traditional methods. With a single team managing everything from start to finish, coordination becomes seamless.
This streamlined process can save you up to $47,000 by cutting out duplicate efforts, reducing costly change orders, and avoiding delays caused by poor communication. For example, tradespeople won’t be left waiting on each other, and design flaws can be addressed before they become expensive construction issues.
In traditional setups, even small design changes can require multiple conversations across different teams. With an integrated design-build approach, one discussion is all it takes to implement changes. Add fixed-price contracts to the mix, and you’ve got a recipe for minimizing financial surprises.
Fixed-Price Contracts and Timeline Guarantees
One of the biggest risks to rental property profitability is the dreaded cost-plus contract. When contractors bill you for actual costs plus a markup, you’re essentially handing them a blank cheque. This lack of cost control can turn a promising investment into a financial drain.
Fixed-price contracts remove this uncertainty by locking in your total costs before construction even begins. No matter how material prices fluctuate or what challenges arise, you’ll know exactly what you’re paying. This predictability is essential for rental property projects, where accurate cost projections are the backbone of your ROI calculations.
Equally crucial are timeline guarantees. Every month of construction delays means lost rental income - about $8,800 per month for a typical fourplex in Halifax's rental market. Some builders go a step further by offering penalties for delays, holding themselves accountable for staying on schedule. In fact, some integrated builders even offer compensation of up to $1,000 per day if they miss deadlines. This approach aligns their priorities with yours, ensuring delays are minimized and your rental income starts flowing on time.
Single Accountability vs. Coordination Problems
Beyond cost and schedule guarantees, having a single point of accountability can make all the difference. One of the most frustrating aspects of traditional construction is the endless blame game. If something goes wrong, the architect blames the engineer, the engineer blames the contractor, and the contractor blames the subcontractors. Meanwhile, your project stalls, and your rental income takes a hit.
With single accountability, this dynamic changes completely. When one company oversees design, engineering, and construction, there’s no room for excuses. Any problems that arise are handled internally, and you’re presented with solutions - not finger-pointing.
This approach also ensures consistent quality. Traditional projects often suffer from uneven workmanship because no single party oversees the entire process. Each contractor focuses on their own trade, assuming someone else will catch any issues. In contrast, integrated construction builds quality control into every stage, ensuring a higher standard of work.
Even the warranty process is simplified. Instead of dealing with multiple warranties from different contractors - each with its own exclusions - you get one comprehensive warranty that covers everything. If something needs fixing, you make one call, not five.
For ER-3 rental properties, where your goal might be a 12-20% annual ROI, these efficiencies have a direct impact on your bottom line. Faster construction means rental income starts sooner, predictable costs keep ROI projections on track, and single accountability spares you unnecessary stress. With an integrated design-build approach, construction becomes more than just a necessary step - it’s a strategic advantage for growing your wealth through rental properties.
sbb-itb-16b8a48
ER-3 Multi-Unit Rental Project Examples
Let’s take a closer look at how ER-3 zoning is being used to create profitable rental properties in Halifax. These examples highlight how property owners are leveraging as-of-right development to build successful rental projects.
4+ Unit Projects Built Under ER-3 Zoning
Fourplexes, which consist of four separate 2-bedroom units with individual entrances and utilities, have become a popular choice for maximizing rental income under ER-3 zoning. Some property owners are also opting for small apartment buildings with 6–8 units, offering a mix of 1- and 2-bedroom layouts to attract a broader range of tenants.
One of the standout benefits of these projects is their quick turnaround. From initial planning to collecting rental income, the entire process can take less than 12 months. This includes a construction timeline of just six months, a timeframe often guaranteed by integrated builders.
Construction Costs and Build Times
The average cost to construct an ER-3 unit is around $160,000. This figure includes features like ductless heat pumps, triple-pane windows, quartz countertops, engineered hardwood flooring, and other high-quality finishes.
For property owners looking to maximize financing, the CMHC MLI Select program offers funding of up to $200,000 per unit. This option delivers buildings that are 40% more energy efficient than standard code requirements, qualifying owners for 95% financing with only a 5% down payment and a 50-year amortization period.
Traditional construction methods can stretch project timelines to 12–18 months due to coordination delays. In contrast, integrated builders complete ER-3 projects in just six months, a significant advantage when you consider that each month of delay could cost around $8,800 in lost rental income for a typical fourplex. For an additional $15,000 per unit, premium packages - including appliances, smart home technology, and furnishings - can further streamline the process, ensuring rental income starts without delays.
Rental Income and ROI in Halifax
In Halifax, well-designed 2-bedroom units rent for approximately $1,950–$2,100 per month. With ER-3 zoning, property owners often achieve an annual ROI of 12–20% on their rental properties. Financing options like CMHC MLI Select, which offers 95% financing and extended amortization periods, often make these projects cash flow positive from day one.
This positive cash flow, combined with strong rental demand, allows property owners to reinvest earnings into additional ER-3 projects. By following this approach, many are scaling their portfolios and achieving systematic growth. These examples show how smart, as-of-right development strategies can generate both immediate income and long-term financial success.
Build Smarter With ER-3 As-of-Right Development
If you're looking to streamline your rental property development, ER-3 as-of-right zoning is a game-changer. It offers a straightforward path to profitable investments without the usual delays tied to rezoning. The real advantage? Speed and predictability. With integrated design-build methods, you can go from planning to rental income in as little as six months - getting money in your pocket faster.
The first step is to confirm your property's ER-3 eligibility. This ensures your design aligns with site-specific constraints like building types, unit limits, and lot coverage rules. While ER-3 zoning supports fourplexes and small apartment buildings, keep in mind that each site comes with its own unique challenges that will shape your final design.
The construction method you choose can make or break your timeline and budget. Integrated design-build construction simplifies the process by combining architects, engineers, and builders into a single team. This approach eliminates the headaches of coordinating multiple parties and ensures issues are resolved quickly. It’s a smoother way to manage your project and protect your investment.
Fixed-price contracts add another layer of security. Traditional projects often face budget overruns ranging from 30% to 60%, but with fixed pricing, you can avoid those surprises. Builders who guarantee a six-month timeline - with penalties for delays - give you the confidence to plan your rental income and reduce financial uncertainty.
Financing options like CMHC MLI Select make these projects even more appealing. With up to 95% financing, only 5% down, and 50-year amortization periods, the financial barriers are significantly lowered. Plus, energy efficiency upgrades can improve financing terms while generating immediate positive cash flow.
Halifax’s strong rental demand, especially for well-designed two-bedroom units, ensures a steady stream of tenants. Many property owners are seeing such success that they reinvest their profits into additional ER-3 projects, creating a cycle of wealth-building through rental development.
Now is the time to act. Confirm your property's ER-3 eligibility and partner with a construction team that offers fixed pricing and guaranteed timelines. These smart choices set the stage for a successful project, reliable rental income, and long-term financial growth.
FAQs
How does ER-3 zoning support walkable, transit-friendly neighbourhoods in Halifax?
ER-3 Zoning in Halifax
In Halifax, ER-3 zoning is designed to encourage the development of higher-density, multi-unit residential buildings, particularly in areas close to major transit routes and essential infrastructure. This zoning permits up to eight units on eligible lots and removes minimum parking requirements. The goal? To create compact, walkable communities that make better use of space while reducing reliance on cars.
This zoning strategy doesn't just expand housing options - it also aligns with Halifax's vision of fostering lively, transit-friendly neighbourhoods. By prioritizing accessibility and environmentally conscious living, ER-3 zoning supports the city's efforts to meet the growing demand for sustainable urban development.
What are the benefits of using a design-build approach for ER-3 zoning projects in Halifax?
Why Choose a Design-Build Approach for ER-3 Projects in Halifax?
Opting for a design-build approach in Halifax's ER-3 zoning projects comes with some clear advantages. By integrating the design and construction teams from the outset, this method significantly cuts down on miscommunications and avoids budget overruns - issues that can inflate costs by as much as 30–60% in more traditional construction setups.
When design and construction are in sync from day one, the process becomes smoother and more efficient. Delays are reduced, timelines are easier to manage, and projects are more likely to stay on budget. For property owners, this approach also simplifies the process by providing a single point of accountability. This makes decision-making much more straightforward and ensures a faster, more efficient route to completing multi-unit rental properties that align with ER-3 zoning requirements.
What steps should property owners take to ensure their project complies with ER-3 zoning in Halifax?
To make sure your project complies with Halifax's ER-3 zoning rules, it’s important to start by understanding the key regulations. For instance, buildings in this zone can’t exceed a height of 12 metres (roughly 4 storeys). The number of units is capped at 8, and the minimum lot size varies depending on the number of units, starting at 325 m² for 1–4 units. Permitted building types include single-family homes, two-unit dwellings, semi-detached houses, and three-unit residences.
You’ll also want to review the local zoning bylaws and design guidelines to confirm your project fits the area’s standards. To simplify the process and avoid potential issues, consider consulting a professional who’s well-versed in Halifax’s zoning regulations. This step can help ensure your project is on the right track before construction begins.



